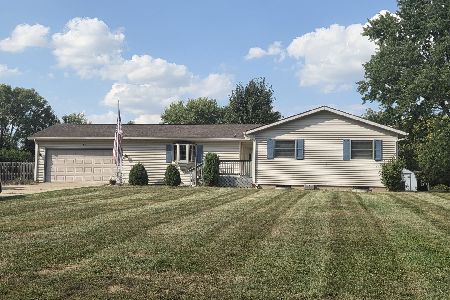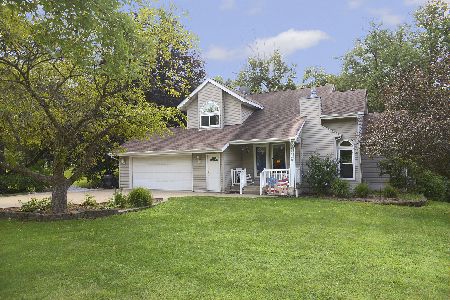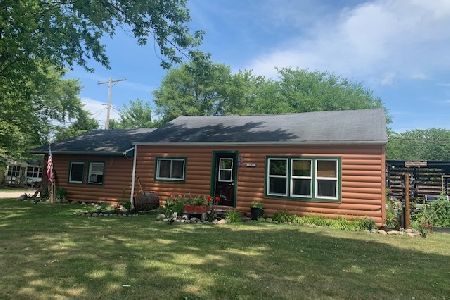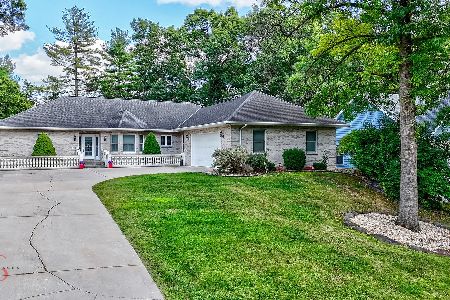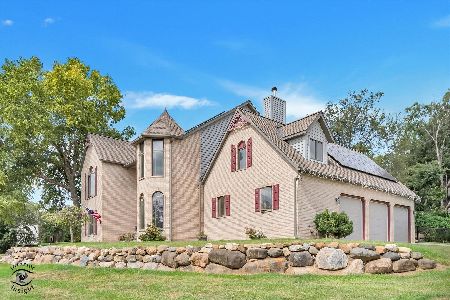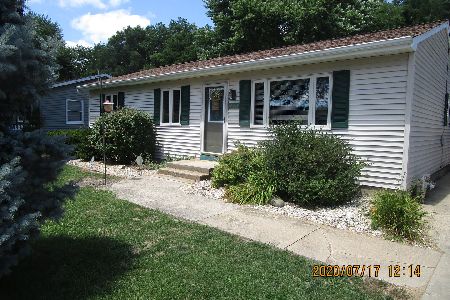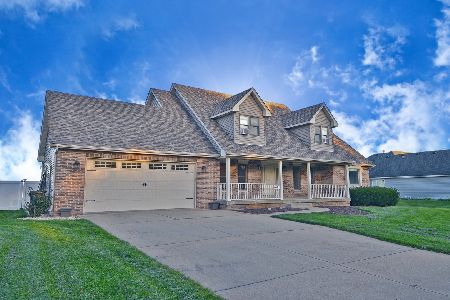1217 Retz Drive, Ottawa, Illinois 61350
$223,500
|
For Sale
|
|
| Status: | Active |
| Sqft: | 1,760 |
| Cost/Sqft: | $127 |
| Beds: | 4 |
| Baths: | 2 |
| Year Built: | 1957 |
| Property Taxes: | $2,082 |
| Days On Market: | 85 |
| Lot Size: | 0,16 |
Description
MUST SEE! Come view this Four-bedroom one level home with 2 baths located Northside Ottawa with easy access to nearby Interstate 80 for easy travel for work or shopping. Featuring large 19 x 23 family room that is great for entertaining! Living room provides natural light with corner windows allowing great sunshine. This room can also be a nice dining room. Luxury vinyl flooring provides easy maintenance and beauty. Large kitchen with abundance of counterspace, a great pantry and snack bar to accommodate stools. If you enjoy cooking, you will enjoy this kitchen design. Laundry conveniently located on main level. Partially fenced yard provides privacy, and the Patio location also features great space for outdoor living with access from sliding door from family room and pass thru garage door. First bathroom is newly updated with 5ft shower installed last year. Other bathroom has dual access with additional access to master bedroom for convenience. Gutter guards installed 2022. All kitchen and laundry appliances are included in the home purchase. Crawl access has pull up door access thru family room step. City of Ottawa Water is supplied to the association; base cost $30 approximate and water usage is added to each bill. Workroom shed measures 11 x 16 with concrete floor and is a great space for a hobby. The other shed 8 x 12 provides great storage for lawn equipment or other additional storage. Come see this great home today!
Property Specifics
| Single Family | |
| — | |
| — | |
| 1957 | |
| — | |
| — | |
| No | |
| 0.16 |
| — | |
| — | |
| — / Not Applicable | |
| — | |
| — | |
| — | |
| 12400319 | |
| 2101215007 |
Nearby Schools
| NAME: | DISTRICT: | DISTANCE: | |
|---|---|---|---|
|
High School
Ottawa Township High School |
140 | Not in DB | |
Property History
| DATE: | EVENT: | PRICE: | SOURCE: |
|---|---|---|---|
| 10 Sep, 2025 | Under contract | $223,500 | MRED MLS |
| — | Last price change | $225,000 | MRED MLS |
| 27 Jun, 2025 | Listed for sale | $225,000 | MRED MLS |
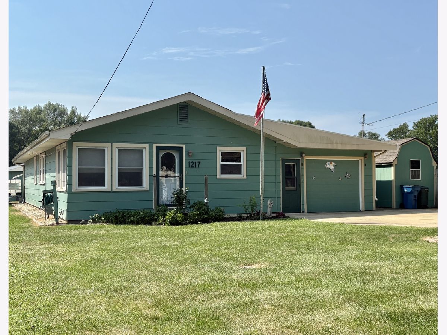
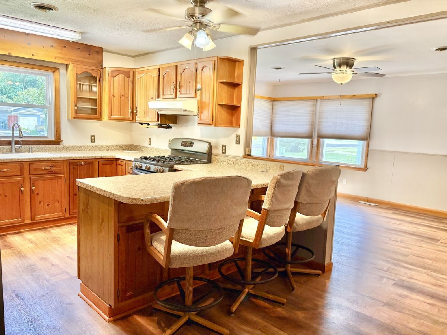
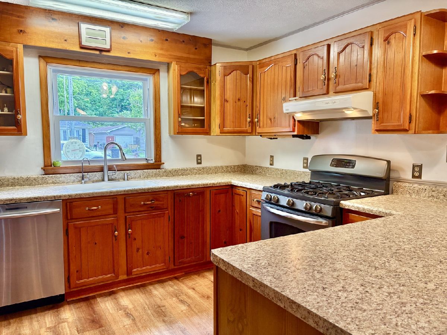
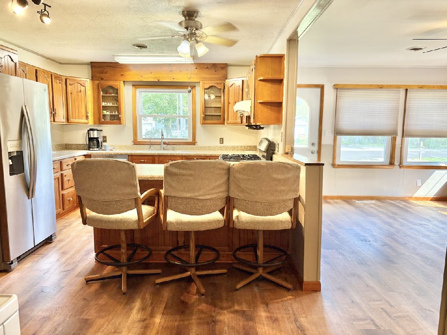
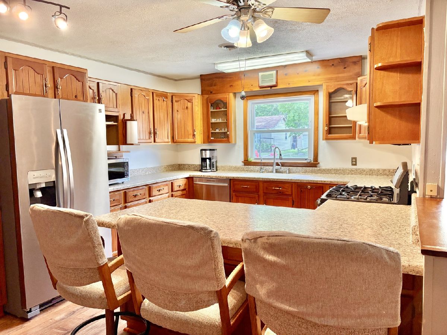
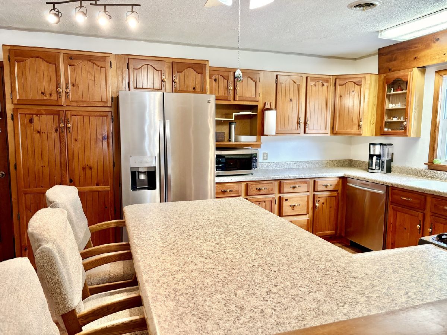
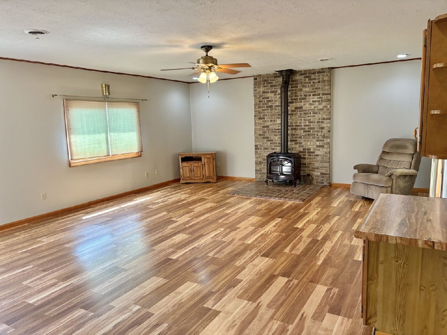
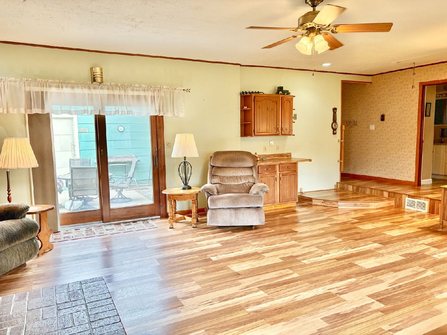
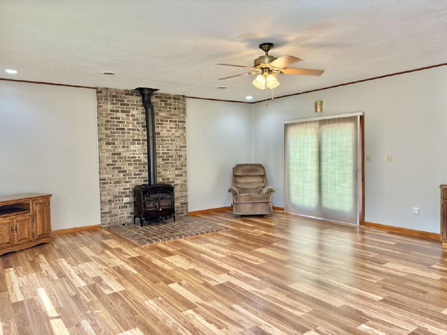
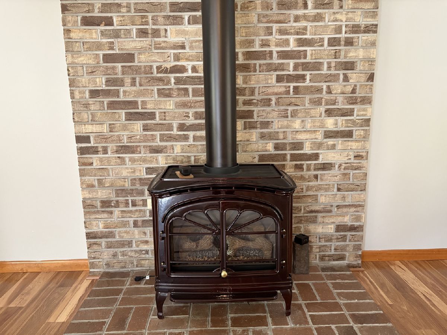
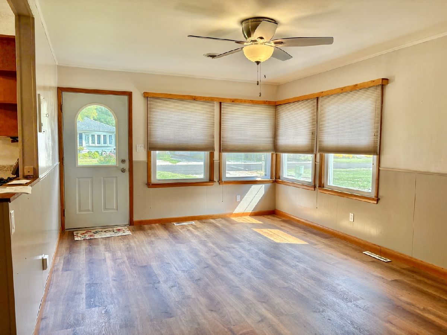
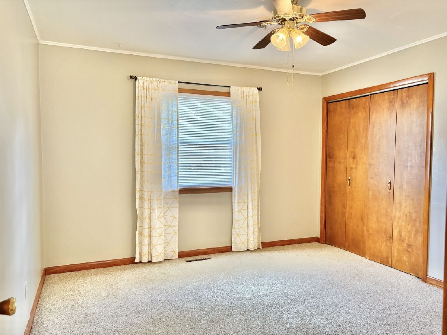
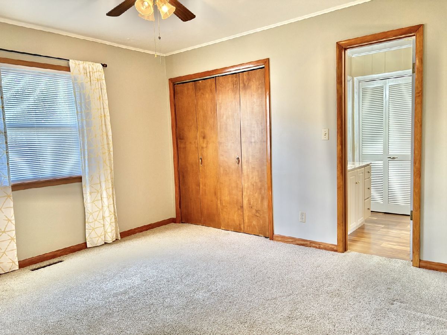
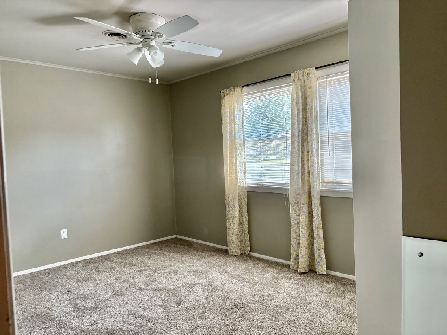
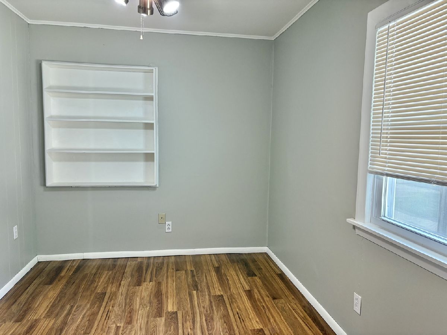
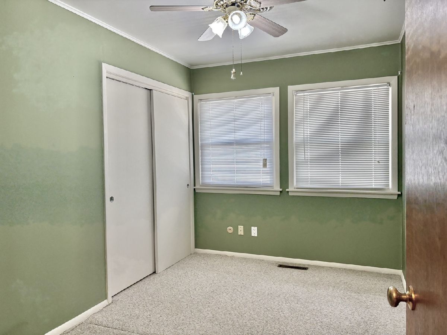
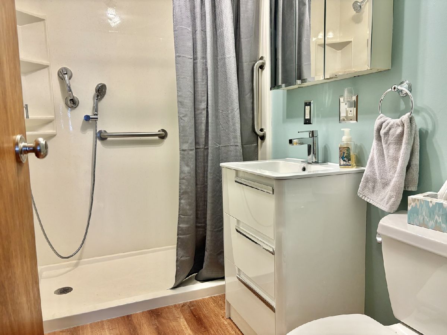
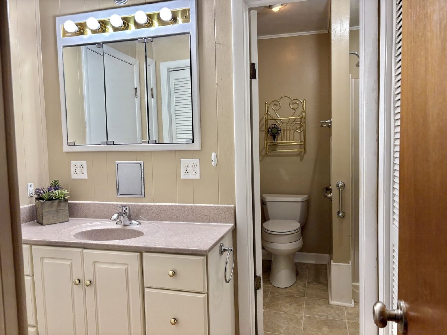
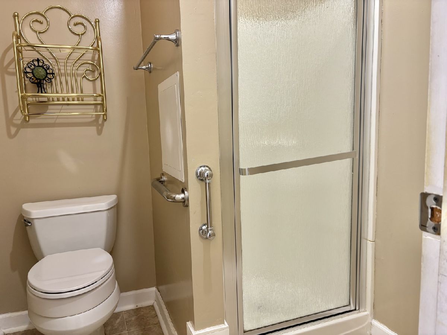
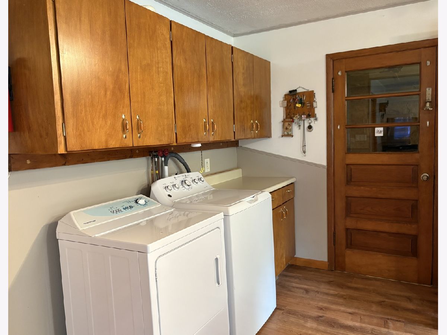
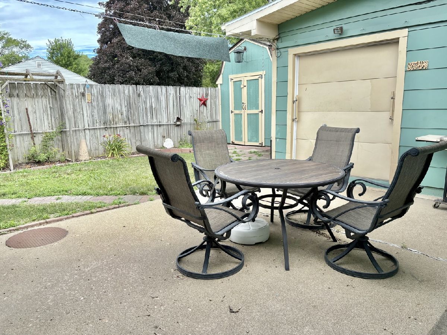
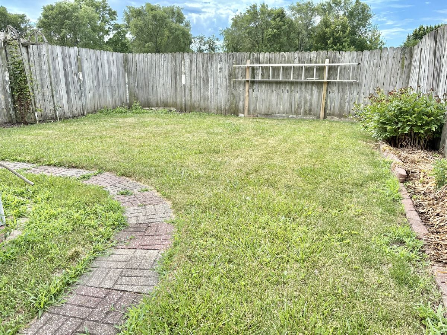
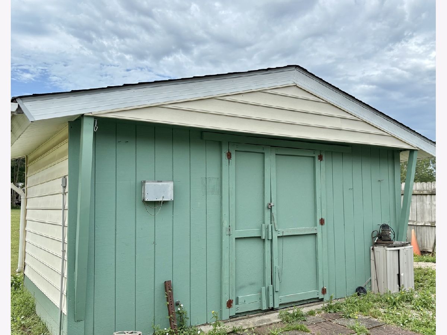
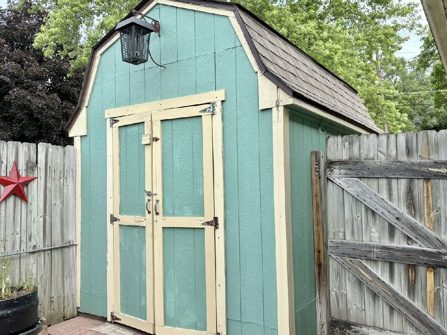
Room Specifics
Total Bedrooms: 4
Bedrooms Above Ground: 4
Bedrooms Below Ground: 0
Dimensions: —
Floor Type: —
Dimensions: —
Floor Type: —
Dimensions: —
Floor Type: —
Full Bathrooms: 2
Bathroom Amenities: Separate Shower
Bathroom in Basement: 0
Rooms: —
Basement Description: —
Other Specifics
| 1 | |
| — | |
| — | |
| — | |
| — | |
| 60X120 | |
| — | |
| — | |
| — | |
| — | |
| Not in DB | |
| — | |
| — | |
| — | |
| — |
Tax History
| Year | Property Taxes |
|---|---|
| 2025 | $2,082 |
Contact Agent
Nearby Similar Homes
Contact Agent
Listing Provided By
Coldwell Banker Real Estate Group

