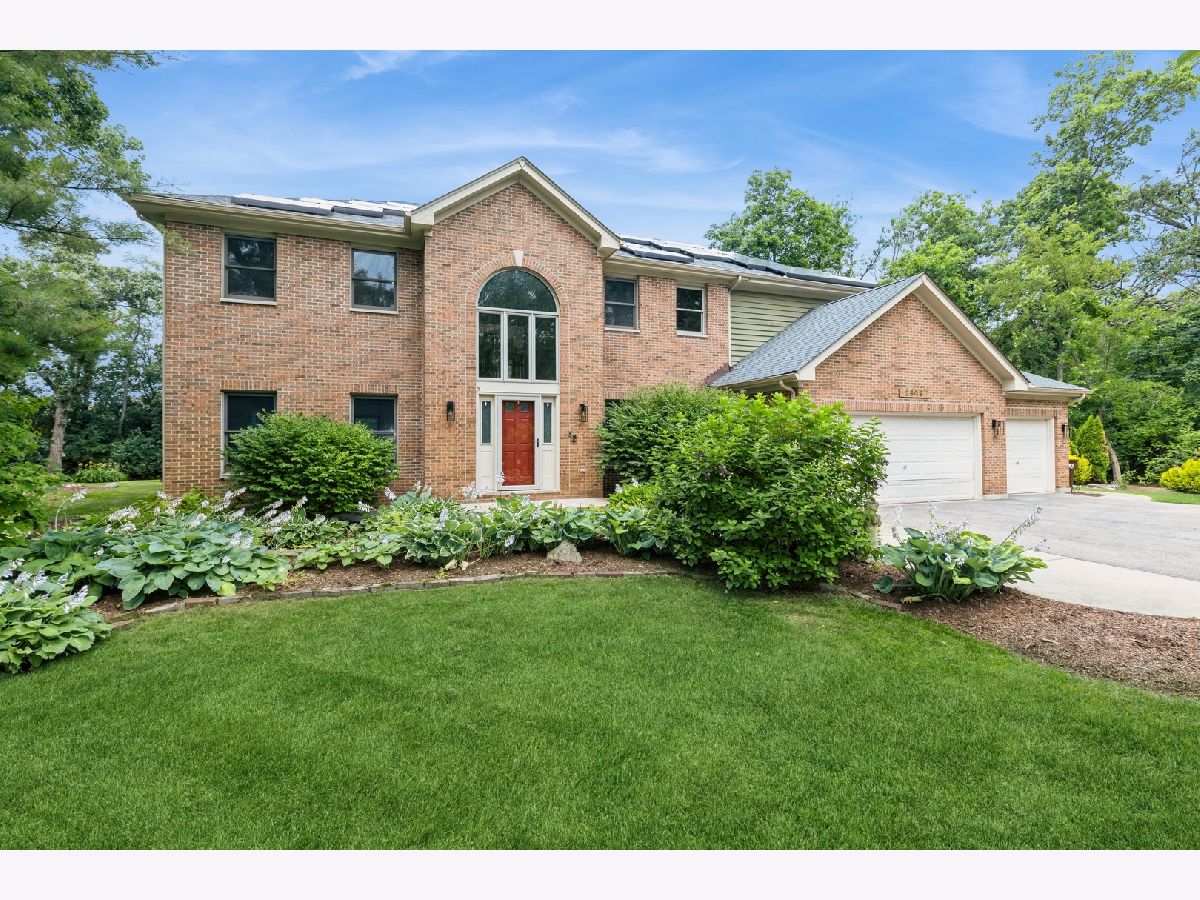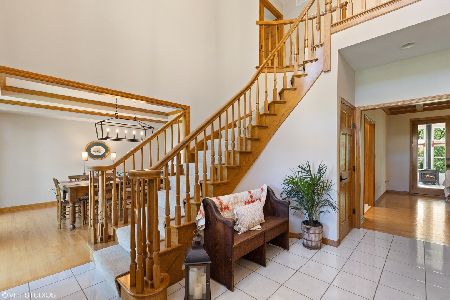2809 Jenny Jae Lane, Crystal Lake, Illinois 60012
$649,000
|
For Sale
|
|
| Status: | Active |
| Sqft: | 4,120 |
| Cost/Sqft: | $158 |
| Beds: | 4 |
| Baths: | 4 |
| Year Built: | 1991 |
| Property Taxes: | $13,071 |
| Days On Market: | 114 |
| Lot Size: | 1,35 |
Description
Welcome to a one-of-a-kind, custom-built 4-bedroom, 3.1-bath two-story home offering over 4,100 sq ft of living space beautifully set on an expansive and private 1.35-acre lot - a rare find perfect for both everyday living and grand entertaining. Drive up the extended circular driveway and into your 3-car garage, surrounded by professional landscaping. Step through the front door into a grand tiled foyer beneath a sparkling crystal chandelier, where a stunning bridal staircase and catwalk balcony set the tone for the home's graceful design. The main level showcases hardwood flooring, Tres ceilings, crown molding, and refined touches throughout. A formal living room and elegant dining room with chair rail and brass chandelier flow into a butler's pantry - ideal for effortless entertaining. The heart of the home is a spacious kitchen with Corian countertops, maple cabinets, and stainless steel appliances, all newly updated in 2022 (double ovens, cooktop, sink, lighting, blinds, and hardware). The family room features 20-ft vaulted ceilings and a brick fireplace stretching floor to ceiling. The main level also includes a home office with French doors, guest bath, laundry, and full bath. Upstairs, the serene primary suite features a spa-like bath, walk-in closet, and private sitting room. Three additional bedrooms each offer walk-in closets and newer carpet. Enjoy nature and tranquility in your oversized backyard - perfect for quiet evenings or lively gatherings. Recent major updates include a new roof, gutters, and downspouts (2022), Rino Shield cedar siding (2021), updated appliances and finishes (2021-2022), two new water heaters, AC unit (2022), and garage doors (2025), along with a newer well tank, sump pump, water filtration system, and leased-to-own solar panels. A full unfinished basement offers extra storage and future potential. This home is a true retreat - inside and out. Don't miss the opportunity to own this private estate on 1.35 acres.
Property Specifics
| Single Family | |
| — | |
| — | |
| 1991 | |
| — | |
| CHESTERFIELD | |
| No | |
| 1.35 |
| — | |
| Timberlane Estates | |
| 0 / Not Applicable | |
| — | |
| — | |
| — | |
| 12409425 | |
| 1416426006 |
Nearby Schools
| NAME: | DISTRICT: | DISTANCE: | |
|---|---|---|---|
|
Grade School
North Elementary School |
47 | — | |
|
Middle School
Hannah Beardsley Middle School |
47 | Not in DB | |
|
High School
Prairie Ridge High School |
155 | Not in DB | |
Property History
| DATE: | EVENT: | PRICE: | SOURCE: |
|---|---|---|---|
| 20 Mar, 2015 | Sold | $315,000 | MRED MLS |
| 1 Feb, 2015 | Under contract | $350,000 | MRED MLS |
| — | Last price change | $357,900 | MRED MLS |
| 22 May, 2014 | Listed for sale | $414,900 | MRED MLS |
| 20 Sep, 2022 | Sold | $495,000 | MRED MLS |
| 18 Aug, 2022 | Under contract | $495,000 | MRED MLS |
| 26 Jun, 2022 | Listed for sale | $495,000 | MRED MLS |
| 10 Jul, 2025 | Listed for sale | $649,000 | MRED MLS |


































Room Specifics
Total Bedrooms: 4
Bedrooms Above Ground: 4
Bedrooms Below Ground: 0
Dimensions: —
Floor Type: —
Dimensions: —
Floor Type: —
Dimensions: —
Floor Type: —
Full Bathrooms: 4
Bathroom Amenities: Separate Shower,Soaking Tub
Bathroom in Basement: 0
Rooms: —
Basement Description: —
Other Specifics
| 3 | |
| — | |
| — | |
| — | |
| — | |
| 80X147X67X218X209X288 | |
| — | |
| — | |
| — | |
| — | |
| Not in DB | |
| — | |
| — | |
| — | |
| — |
Tax History
| Year | Property Taxes |
|---|---|
| 2015 | $12,254 |
| 2022 | $10,936 |
| 2025 | $13,071 |
Contact Agent
Nearby Similar Homes
Nearby Sold Comparables
Contact Agent
Listing Provided By
Coldwell Banker Realty





