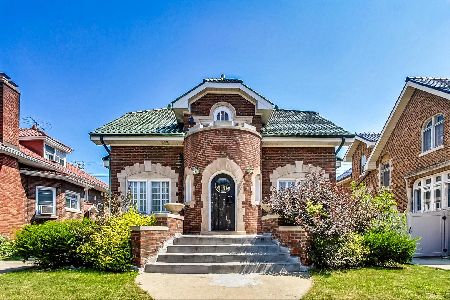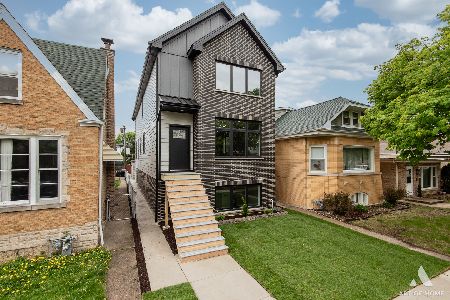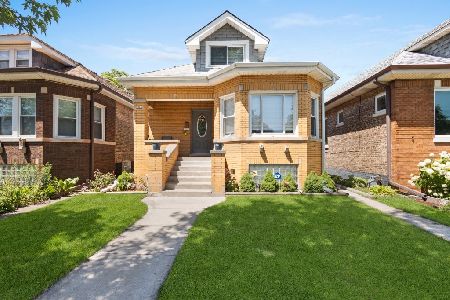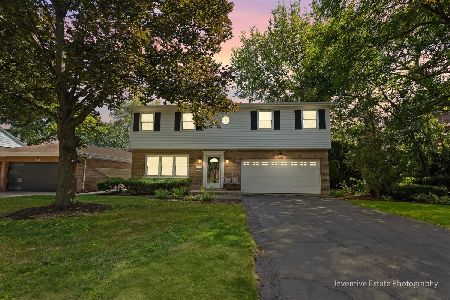2811 Wisconsin Avenue, Berwyn, Illinois 60402
$419,900
|
For Sale
|
|
| Status: | New |
| Sqft: | 2,538 |
| Cost/Sqft: | $165 |
| Beds: | 3 |
| Baths: | 2 |
| Year Built: | 1925 |
| Property Taxes: | $7,455 |
| Days On Market: | 4 |
| Lot Size: | 0,11 |
Description
With over 3,900 square feet (above and below grade), check out this 3 BD/2 BA all-brick bungalow with a side driveway (2 exterior parking spots) and a detached 1 car garage. This home has all 4 sun exposures and a fully fenced-in backyard with a concrete patio. The main floor features coved archways through the foyer and living room. The updated kitchen has granite countertops, a subway tile backsplash, a walk-in pantry, a built-in desk space, + an adjoining breakfast room. There are also 2 bedrooms, a full bathroom with an air jetted soaking tub, & a proper dining room. The 2nd level offers a ginormous primary bedroom with plenty of storage as well as a sitting room. The lower level includes a flexible room that could be used as an at-home office or a 4th bedroom option (there is a walk-in closet). There is also a wet bar with a 2nd refrigerator, a full bathroom with a standing shower + an attached walk-in closet, and a media room. House Roof (2014). Garage Roof (2019). Dishwasher (2024), Microwave (2019), Refrigerator (2010), Water Heater (2006), Windows (2010), replaced basement flooring (2020), installed 2 Mini-Splits with Heat Pump on 2nd floor (2024), Washer & Dryer (2025). A back flow double check valve for flood prevention was installed in 2025 (it still has 4 years of a transferable pre-paid maintenance). Emerson Elementary School (K-5), Heritage Middle School (6-8), and J. Sterling Morton West High School (9-12). Ideally located by Proksa Park, Costco Wholesale, Best Buy, ALDI, Olive Garden, Starbucks, Marshalls, Michaels, Kohl's, Tony's Fresh Market, I-55, and I-290. 0.6 miles from the Harlem Avenue METRA Station and 0.8 miles from the Berwyn METRA Station.
Property Specifics
| Single Family | |
| — | |
| — | |
| 1925 | |
| — | |
| — | |
| No | |
| 0.11 |
| Cook | |
| — | |
| 0 / Not Applicable | |
| — | |
| — | |
| — | |
| 12462001 | |
| 16303100040000 |
Nearby Schools
| NAME: | DISTRICT: | DISTANCE: | |
|---|---|---|---|
|
Grade School
Emerson Elementary School |
100 | — | |
|
Middle School
Heritage Middle School |
100 | Not in DB | |
|
High School
J Sterling Morton West High Scho |
201 | Not in DB | |
Property History
| DATE: | EVENT: | PRICE: | SOURCE: |
|---|---|---|---|
| 24 Sep, 2015 | Sold | $262,500 | MRED MLS |
| 18 Aug, 2015 | Under contract | $262,500 | MRED MLS |
| 5 Aug, 2015 | Listed for sale | $262,500 | MRED MLS |
| 16 Sep, 2025 | Listed for sale | $419,900 | MRED MLS |
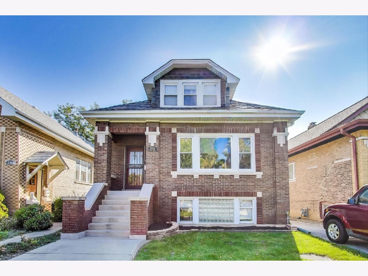
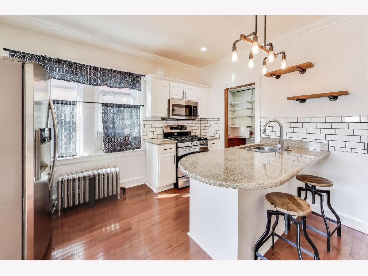
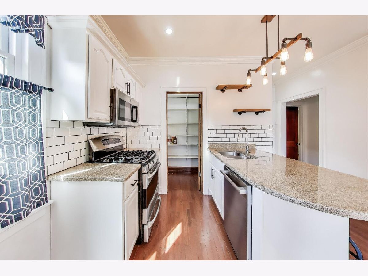
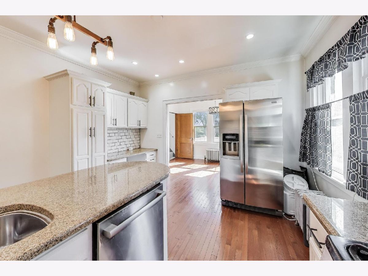
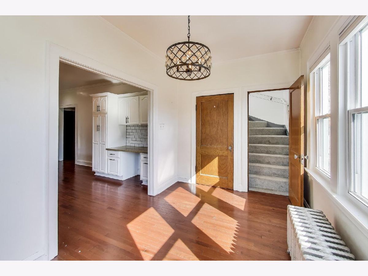
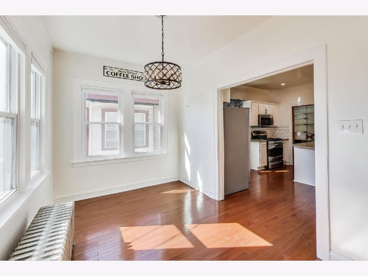
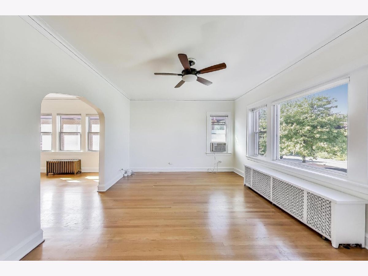
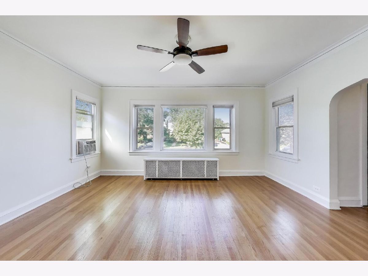
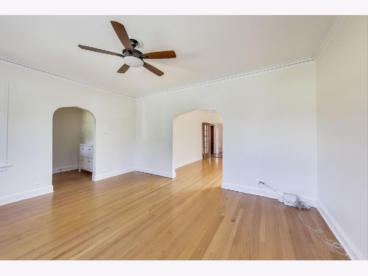
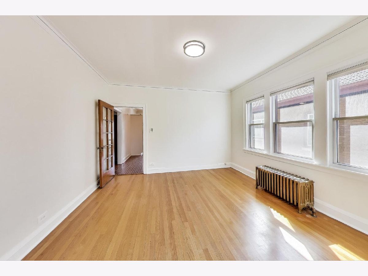
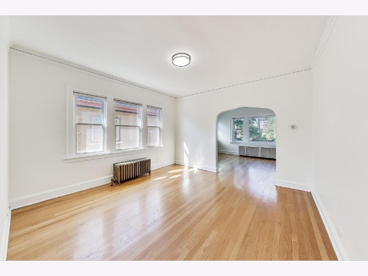
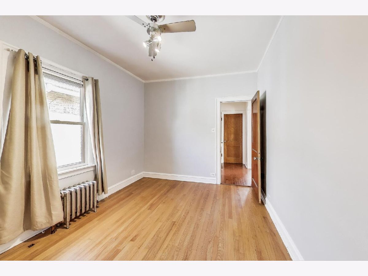
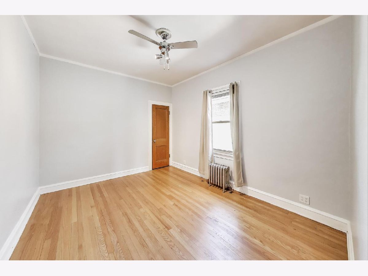
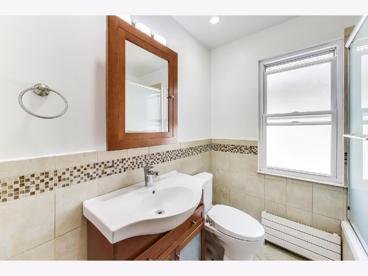
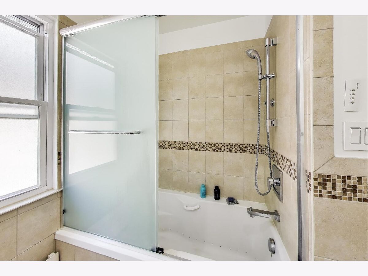
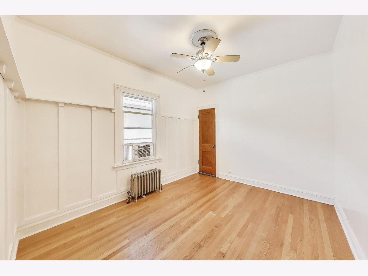
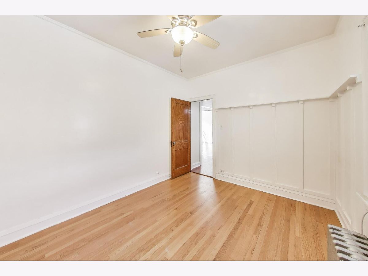
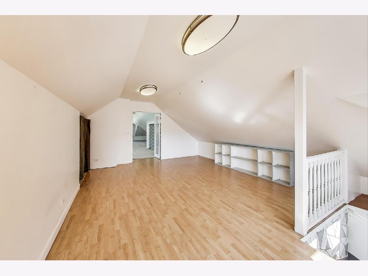
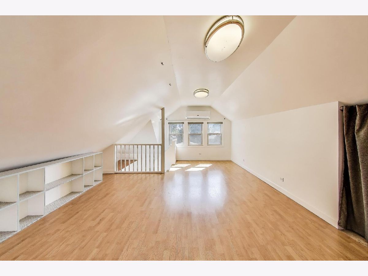
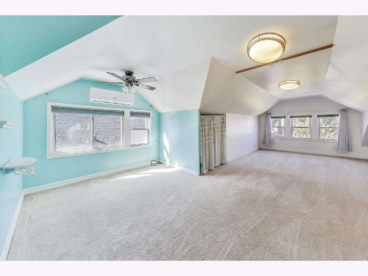
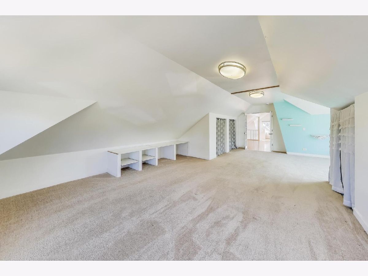
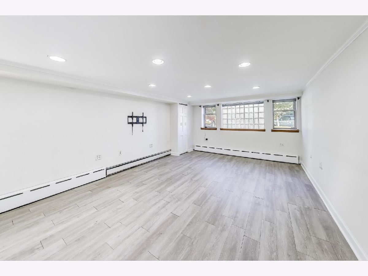
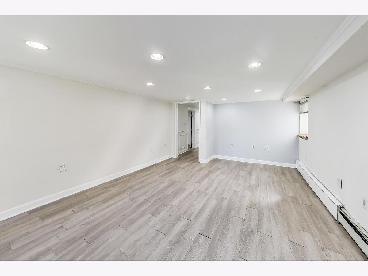
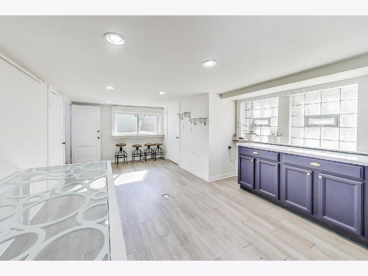
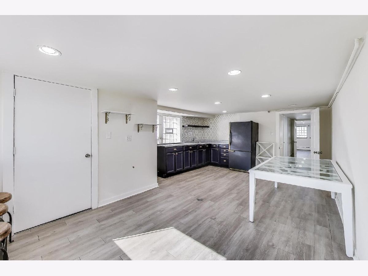
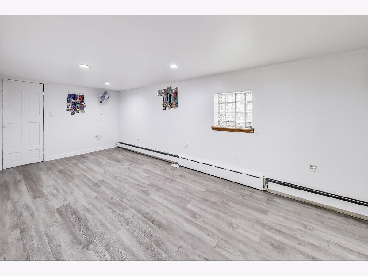
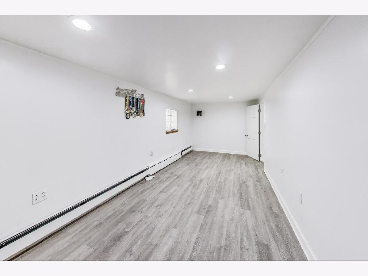
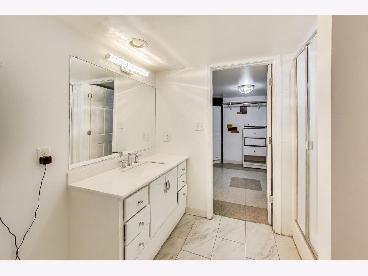
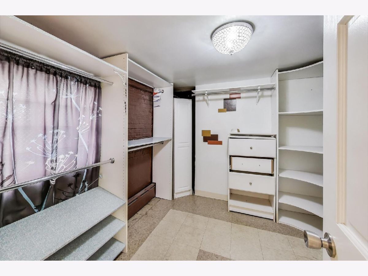
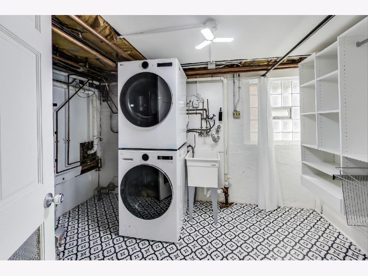
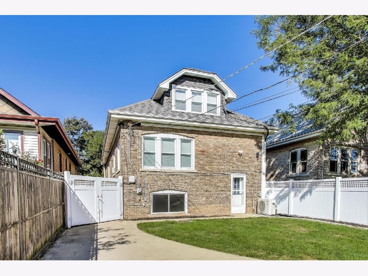
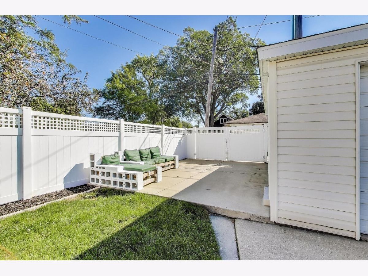
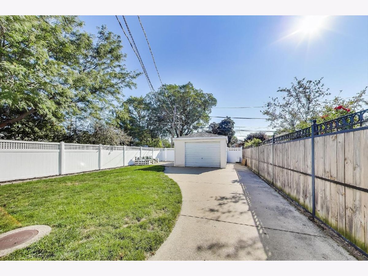
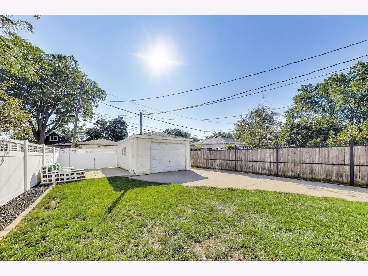
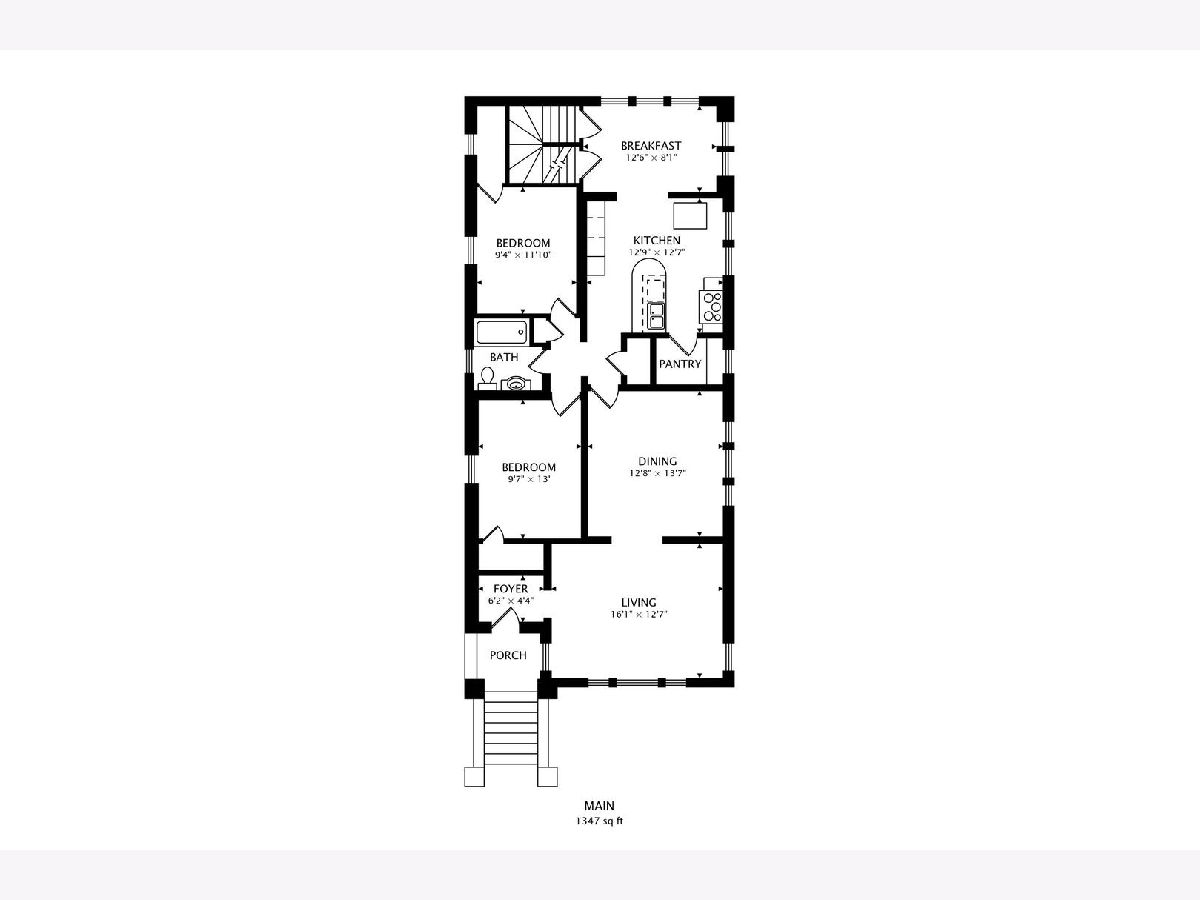
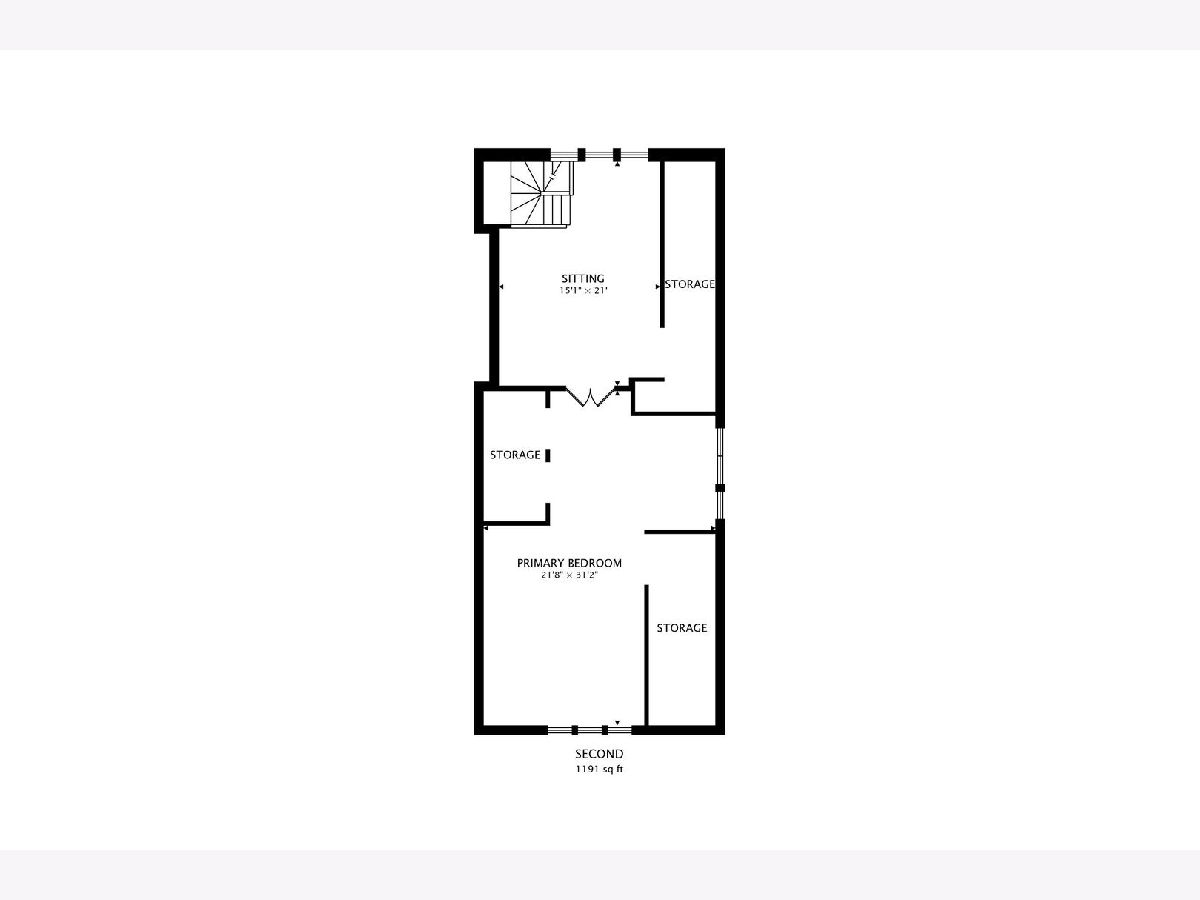
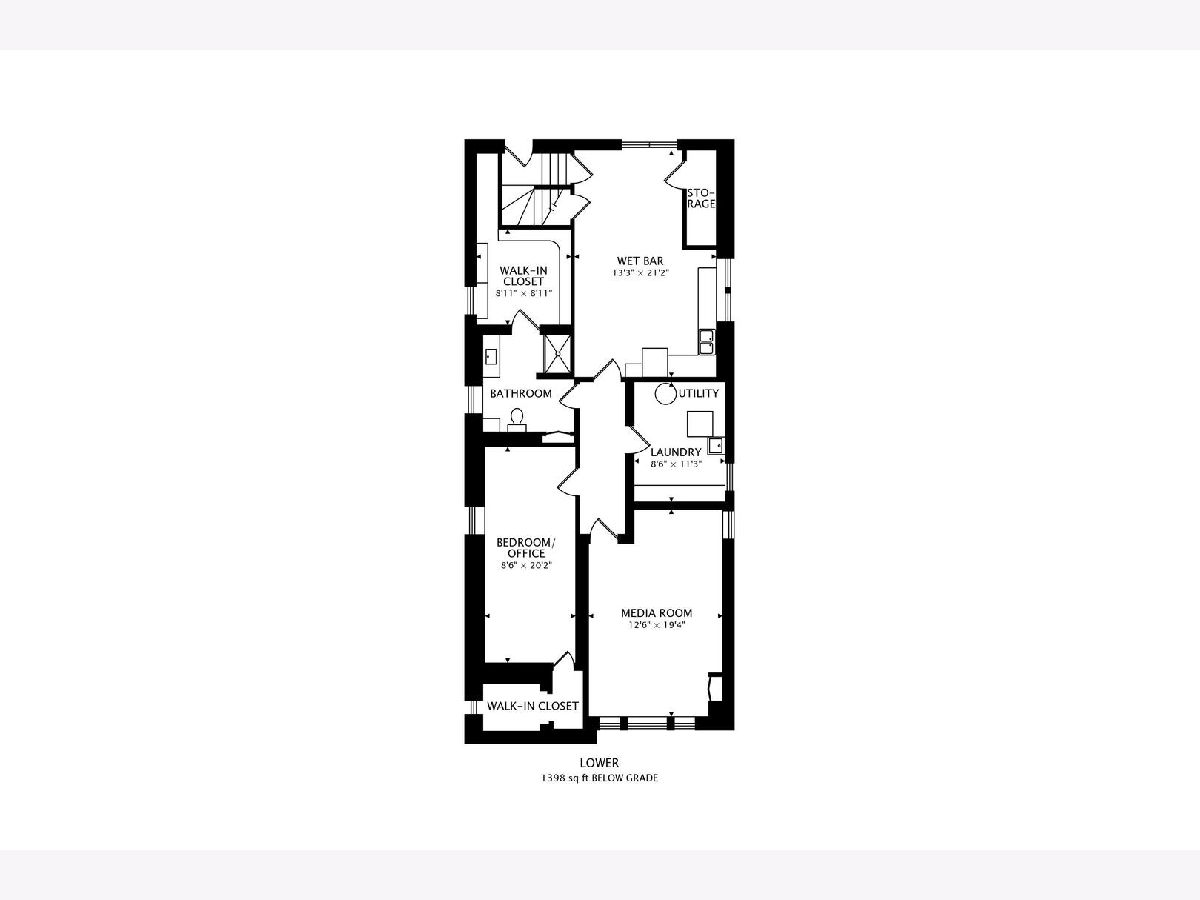
Room Specifics
Total Bedrooms: 3
Bedrooms Above Ground: 3
Bedrooms Below Ground: 0
Dimensions: —
Floor Type: —
Dimensions: —
Floor Type: —
Full Bathrooms: 2
Bathroom Amenities: Separate Shower,Soaking Tub
Bathroom in Basement: 1
Rooms: —
Basement Description: —
Other Specifics
| 1 | |
| — | |
| — | |
| — | |
| — | |
| 35 X 140 | |
| Finished | |
| — | |
| — | |
| — | |
| Not in DB | |
| — | |
| — | |
| — | |
| — |
Tax History
| Year | Property Taxes |
|---|---|
| 2015 | $5,327 |
| 2025 | $7,455 |
Contact Agent
Nearby Similar Homes
Nearby Sold Comparables
Contact Agent
Listing Provided By
@properties Christie's International Real Estate

