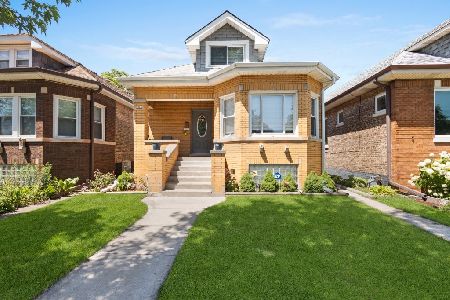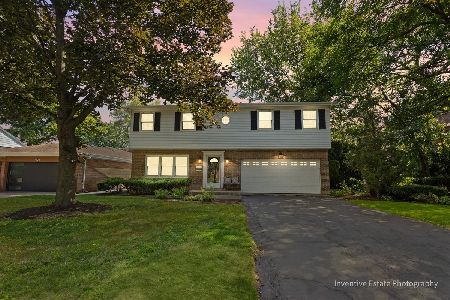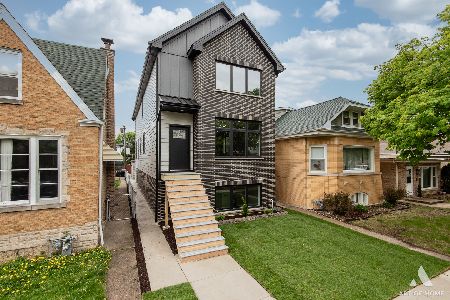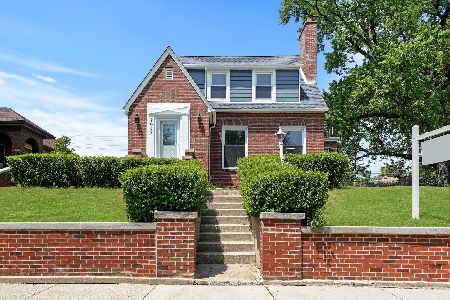7102 Riverside Drive, Berwyn, Illinois 60402
$550,000
|
For Sale
|
|
| Status: | Active |
| Sqft: | 2,115 |
| Cost/Sqft: | $260 |
| Beds: | 4 |
| Baths: | 3 |
| Year Built: | 1921 |
| Property Taxes: | $12,399 |
| Days On Market: | 56 |
| Lot Size: | 0,13 |
Description
Stunning European Custom-Built Home in Historic Depot District. Step into a world of vintage charm and European elegance with this custom-built home, beautifully situated in the heart of Berwyn's Historic Depot District. This residence, reminiscent of a grand European mansion, showcases a brick and stone exterior with a symmetrical design, green clay Spanish tile roofs, and all-copper gutters, flashing, and trim. Inside, discover coved ceilings, large casement windows, and impeccably maintained textured plaster walls. The spacious living room features a stone fireplace, while the formal dining room boasts vintage corner cabinets. The kitchen, flooded with natural light, is equipped with granite countertops, stainless steel appliances, and a separate pantry. Upstairs, find three bedrooms, a den, two balconies, and a full bathroom, all accented with ornate etched plaster wall trim. The finished basement offers a wet bar, custom wine cellar, full bathroom, and ample storage. Enjoy outdoor living with a deck, manicured backyard, oversized 2-car garage, and gated carport. Conveniently located near Metra, shopping, dining, and more. This home has been featured in Berwyn's Historic Bungalow Tour-an absolute must-see!
Property Specifics
| Single Family | |
| — | |
| — | |
| 1921 | |
| — | |
| BUNGALOW | |
| No | |
| 0.13 |
| Cook | |
| — | |
| — / Not Applicable | |
| — | |
| — | |
| — | |
| 12423507 | |
| 16303000050000 |
Property History
| DATE: | EVENT: | PRICE: | SOURCE: |
|---|---|---|---|
| 10 Feb, 2021 | Sold | $475,000 | MRED MLS |
| 27 Dec, 2020 | Under contract | $489,000 | MRED MLS |
| 24 Nov, 2020 | Listed for sale | $489,000 | MRED MLS |
| 17 Jul, 2025 | Listed for sale | $550,000 | MRED MLS |
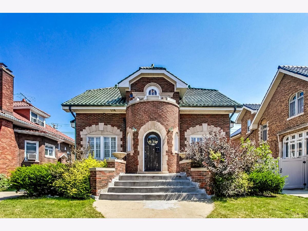
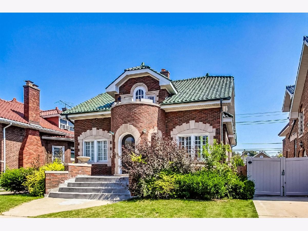
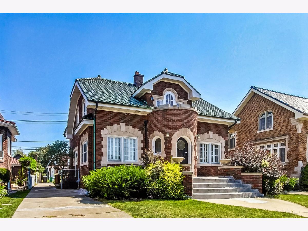
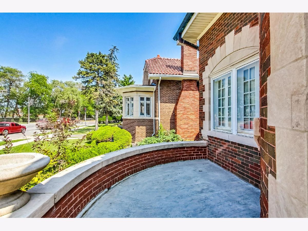
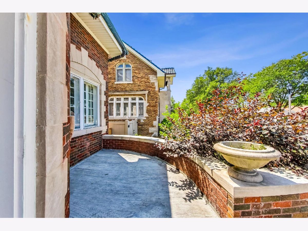
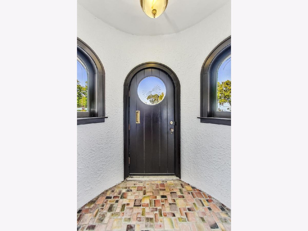
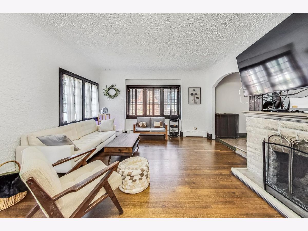
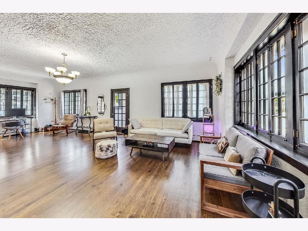
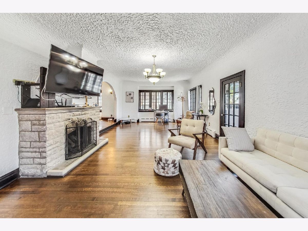
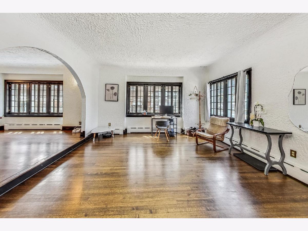
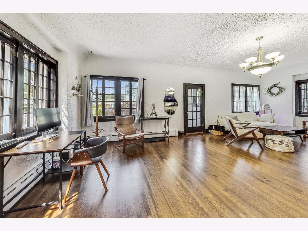
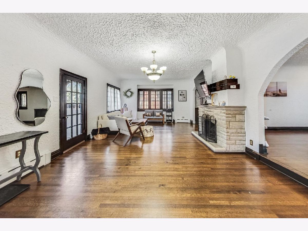
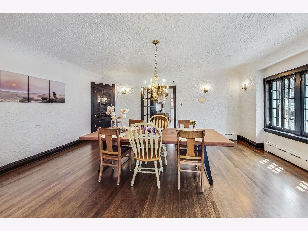
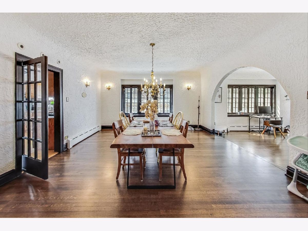
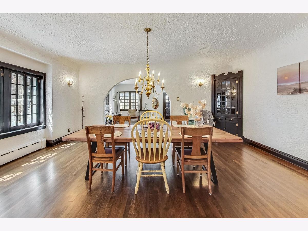
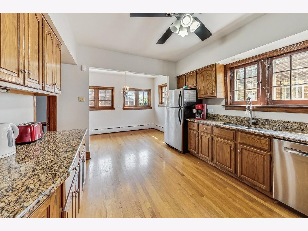
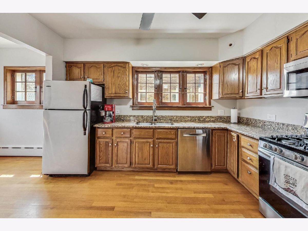

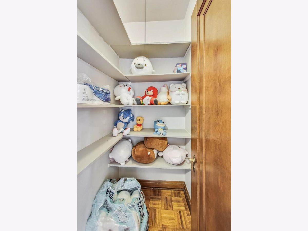
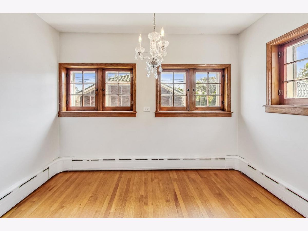
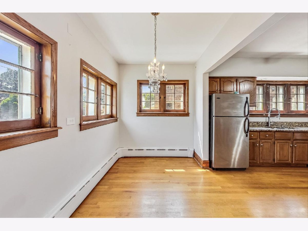

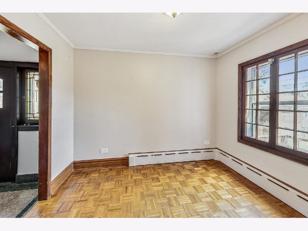
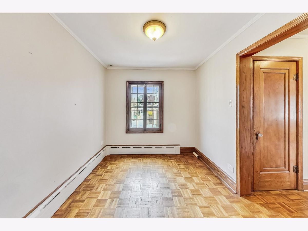

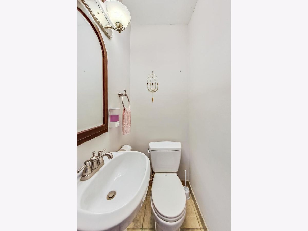
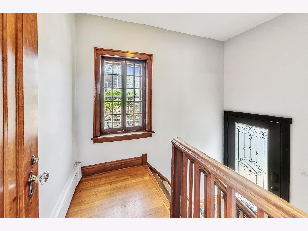
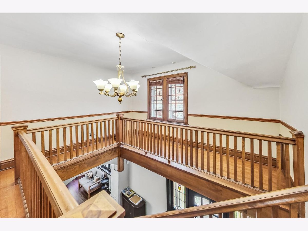
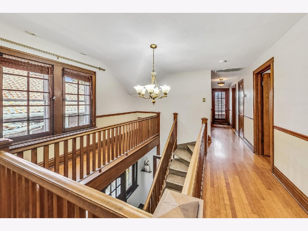
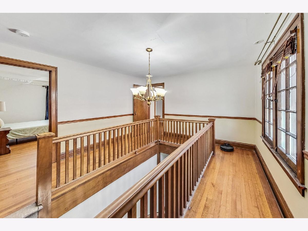
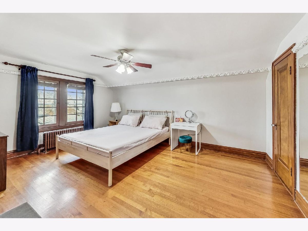
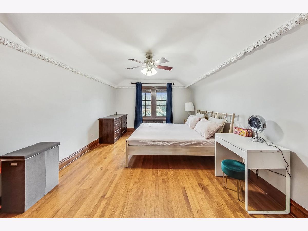
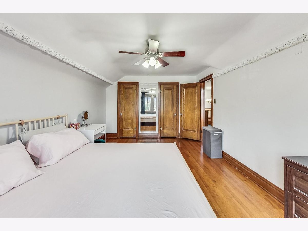

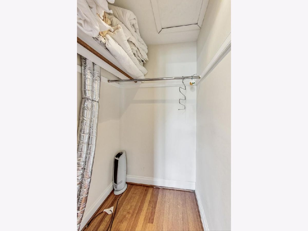


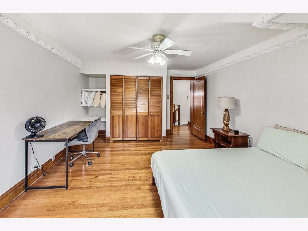


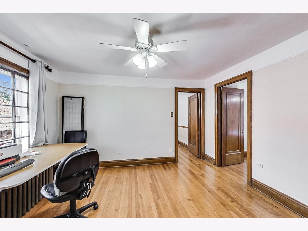
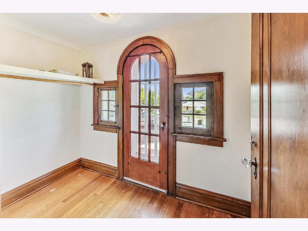
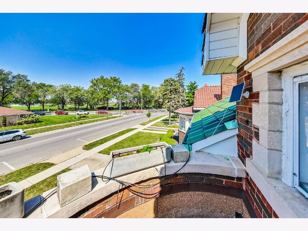
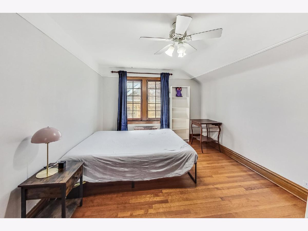



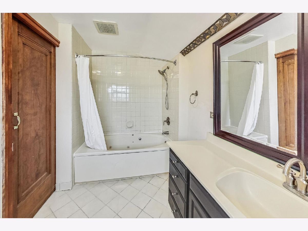



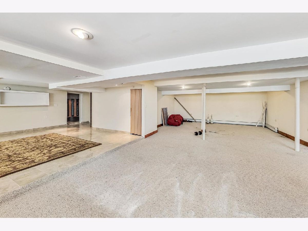
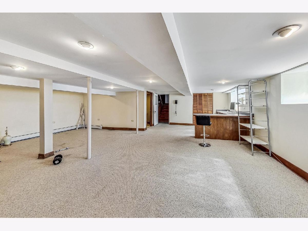
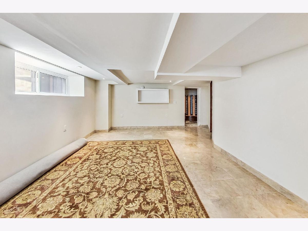
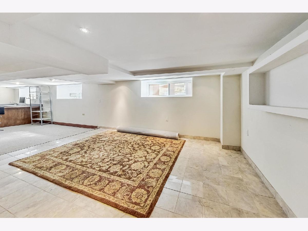

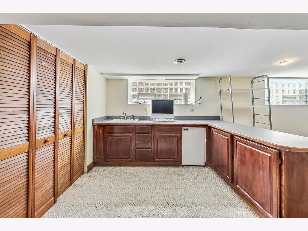
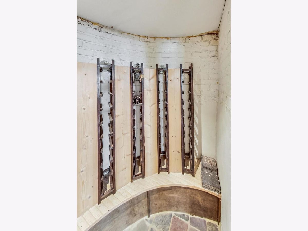


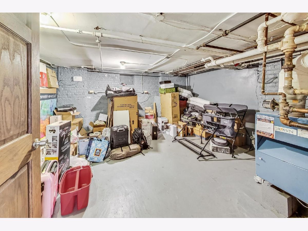
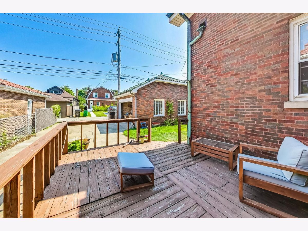






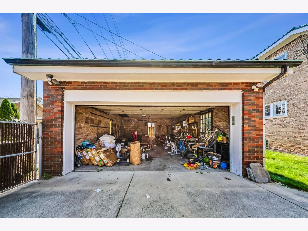

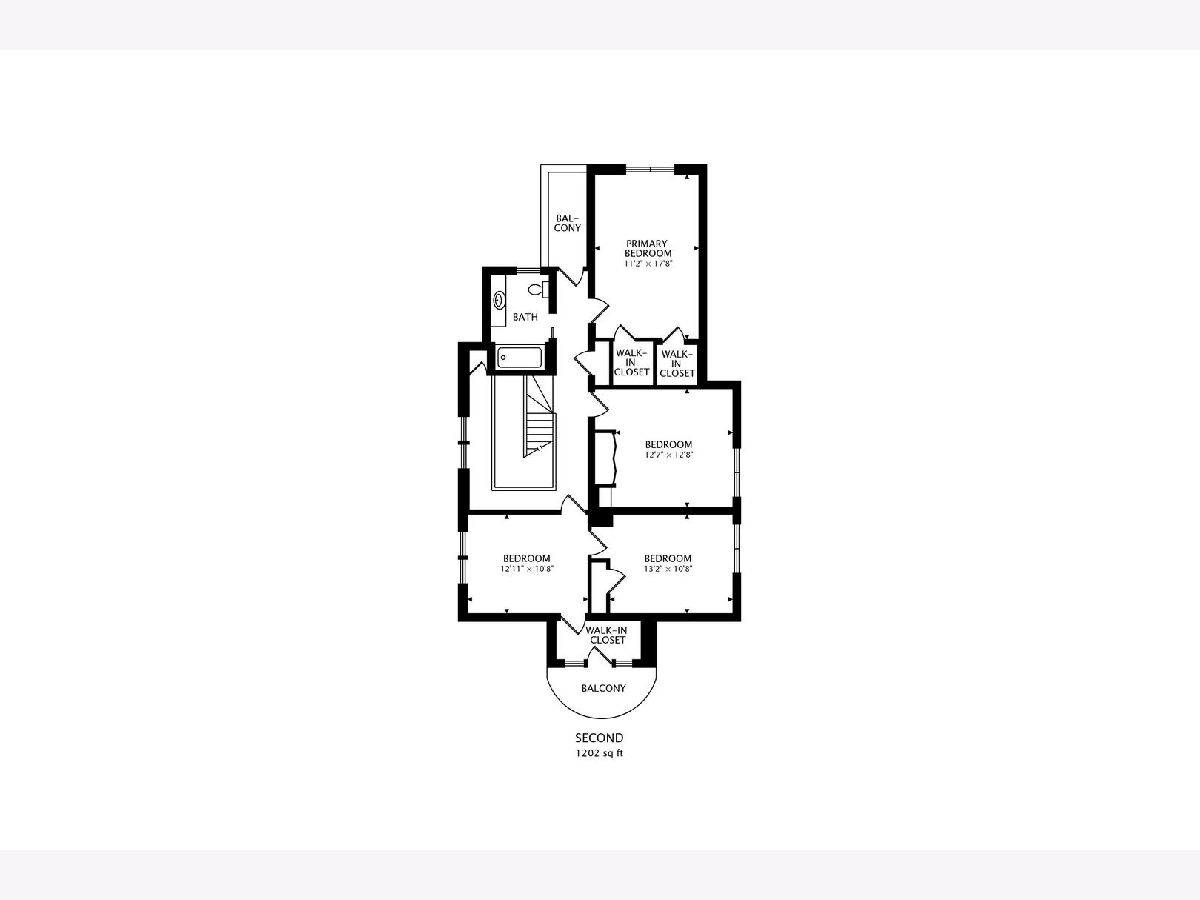
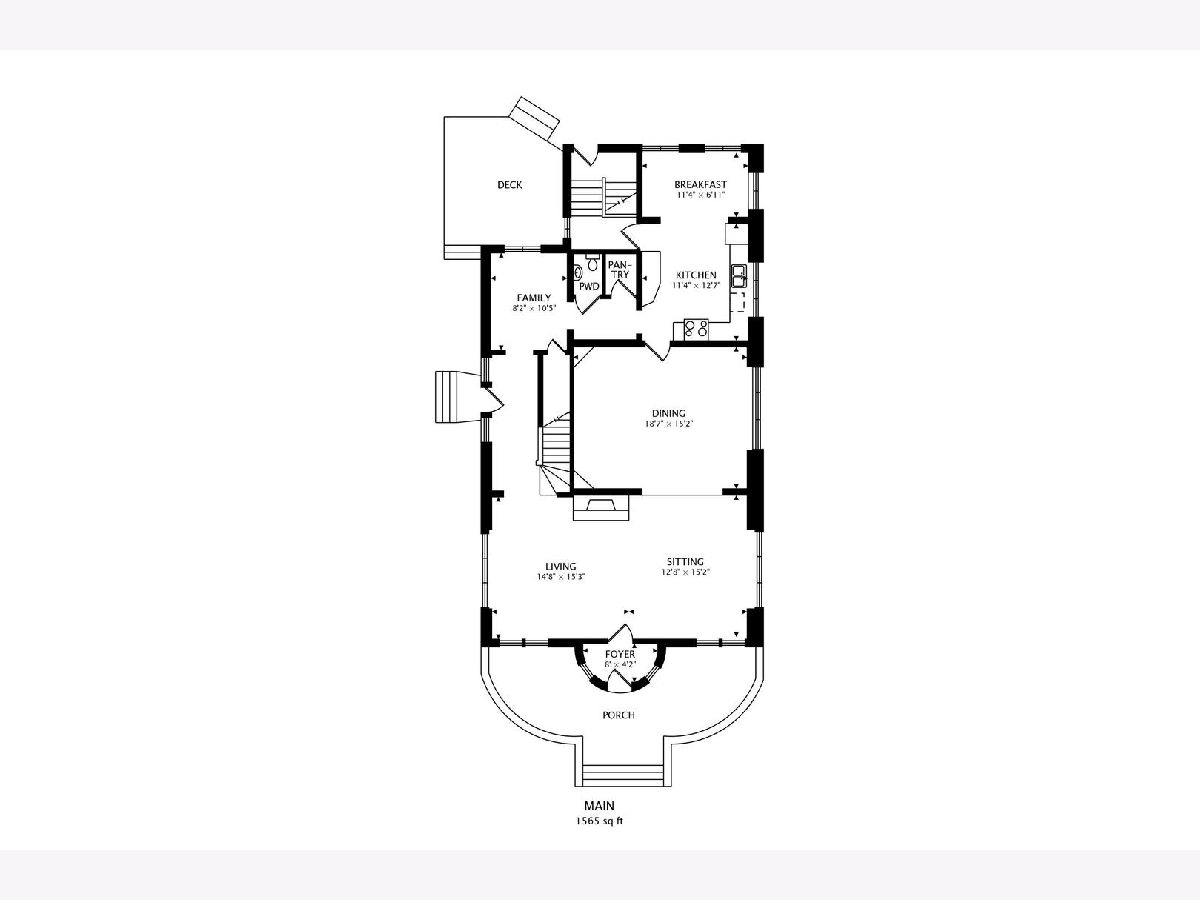
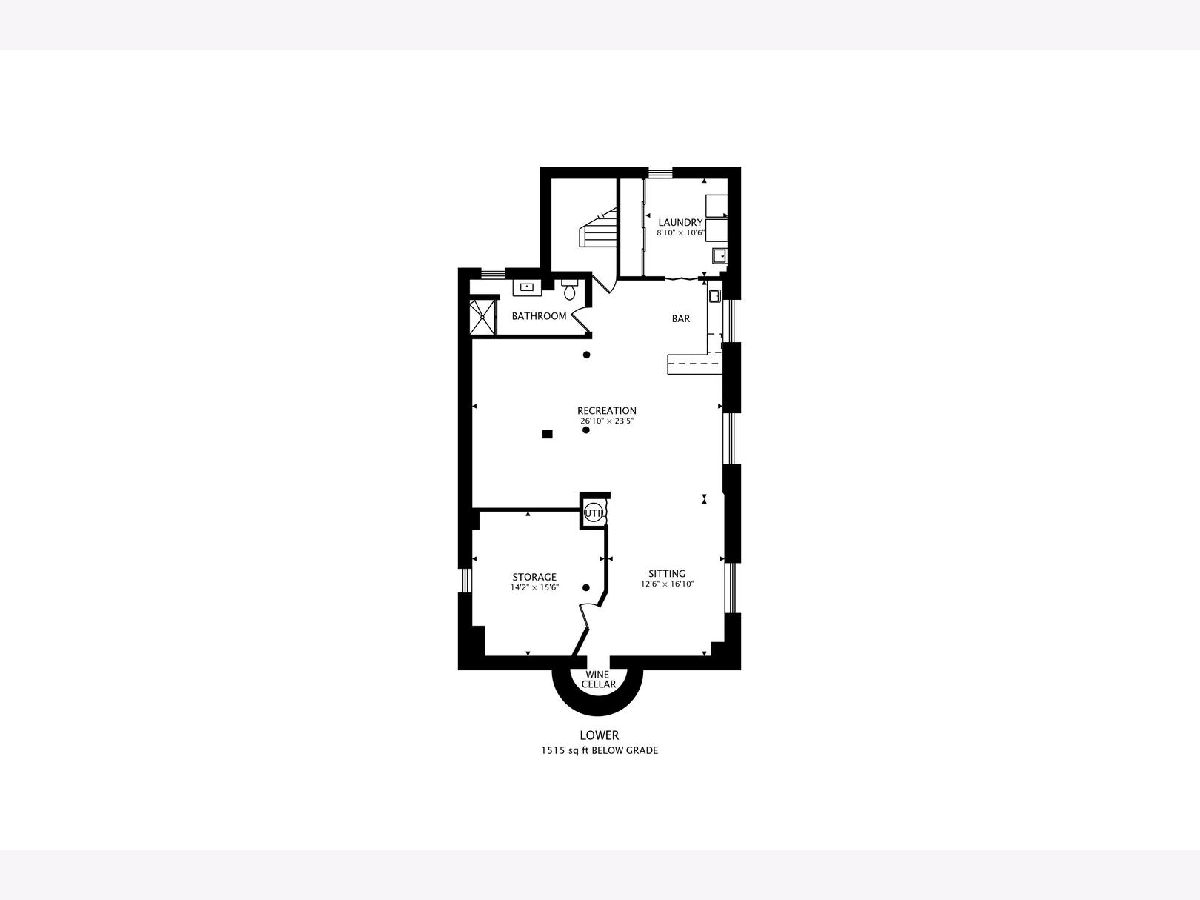
Room Specifics
Total Bedrooms: 4
Bedrooms Above Ground: 4
Bedrooms Below Ground: 0
Dimensions: —
Floor Type: —
Dimensions: —
Floor Type: —
Dimensions: —
Floor Type: —
Full Bathrooms: 3
Bathroom Amenities: Whirlpool,Double Sink
Bathroom in Basement: 1
Rooms: —
Basement Description: —
Other Specifics
| 2 | |
| — | |
| — | |
| — | |
| — | |
| 5625 | |
| — | |
| — | |
| — | |
| — | |
| Not in DB | |
| — | |
| — | |
| — | |
| — |
Tax History
| Year | Property Taxes |
|---|---|
| 2021 | $7,046 |
| 2025 | $12,399 |
Contact Agent
Nearby Similar Homes
Nearby Sold Comparables
Contact Agent
Listing Provided By
Fulton Grace Realty


