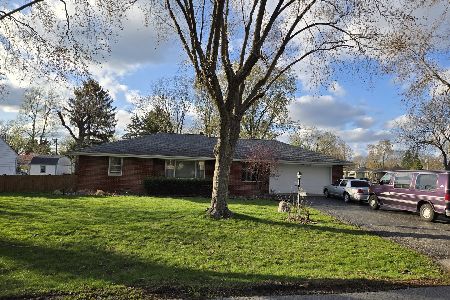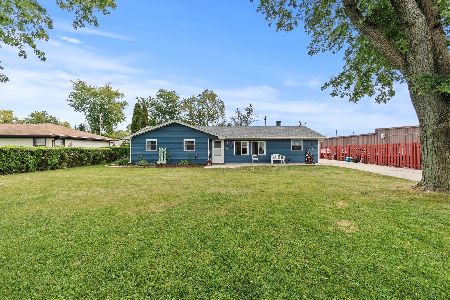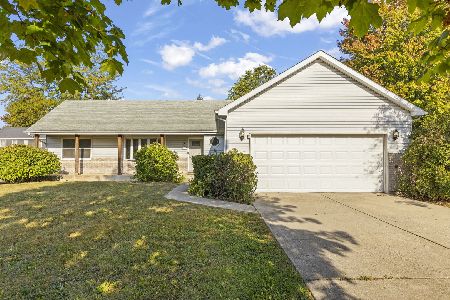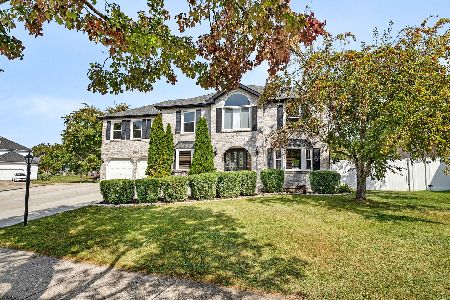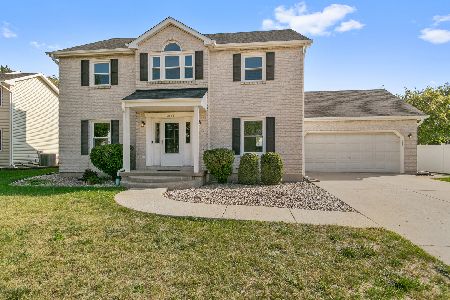2819 Biltmore Street, Joliet, Illinois 60435
$449,900
|
For Sale
|
|
| Status: | Contingent |
| Sqft: | 2,178 |
| Cost/Sqft: | $207 |
| Beds: | 4 |
| Baths: | 3 |
| Year Built: | 1966 |
| Property Taxes: | $6,329 |
| Days On Market: | 7 |
| Lot Size: | 0,28 |
Description
Welcome to your dream home, a stunning, completely renovated ranch that's the epitome of luxury and comfort. This all-brick masterpiece features 5 bedrooms and 3 full bathrooms, offering a perfect blend of space and sophisticated design. As you step inside, you'll be greeted by a modern, open-concept living space. The main kitchen is a chef's delight, equipped with new, high-end appliances and sleek finishes that make cooking and entertaining a joy. The finished basement is a world of its own, designed for ultimate recreation and relaxation. It includes a full kitchen, a dedicated movie theater, a spacious gaming area, full bathroom, and a versatile room that can serve as a private bedroom or office. The true showstopper is the backyard oasis. No detail was overlooked in creating this private paradise. Entertain year-round in the covered and enclosed patio, complete with a cozy fireplace and TV. Take a dip in the heated pool with a slide, or relax under the shade of the tiki hut. The expansive patio features beautiful brick pavers, a built-in grill, and a convenient outdoor bathroom. A dramatic fire and water feature adds a touch of magic, creating an ambiance you'll never want to leave. This home also offers unparalleled convenience with two driveways and two garages. The 28x38 garage is a car lover's dream, large enough to fit up to 6 vehicles and is both heated and air-conditioned, making it a perfect workspace or year-round storage area. This isn't just a home-it's a lifestyle. With so much to see and experience, you truly have to see it for yourself to appreciate all it has to offer. Low taxes! Plainfield Schools! Close to i-55, Costco + Target! Ask your realtor for additional info.
Property Specifics
| Single Family | |
| — | |
| — | |
| 1966 | |
| — | |
| — | |
| No | |
| 0.28 |
| Will | |
| — | |
| — / Not Applicable | |
| — | |
| — | |
| — | |
| 12498409 | |
| 0603253070120000 |
Nearby Schools
| NAME: | DISTRICT: | DISTANCE: | |
|---|---|---|---|
|
Grade School
Crystal Lawns Elementary School |
202 | — | |
|
Middle School
Timber Ridge Middle School |
202 | Not in DB | |
|
High School
Plainfield Central High School |
202 | Not in DB | |
Property History
| DATE: | EVENT: | PRICE: | SOURCE: |
|---|---|---|---|
| 20 Oct, 2025 | Under contract | $449,900 | MRED MLS |
| 17 Oct, 2025 | Listed for sale | $449,900 | MRED MLS |
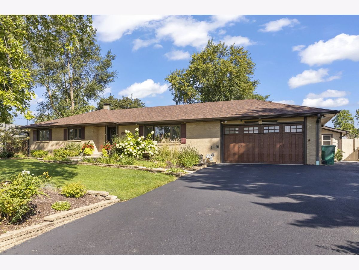
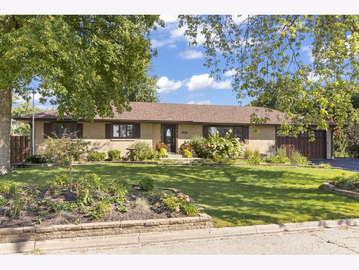
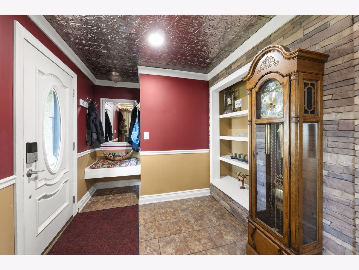
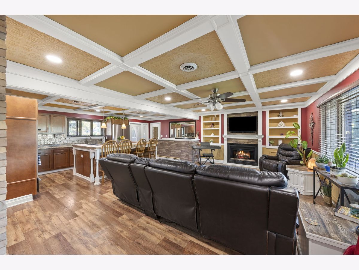
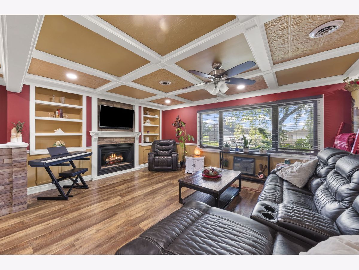
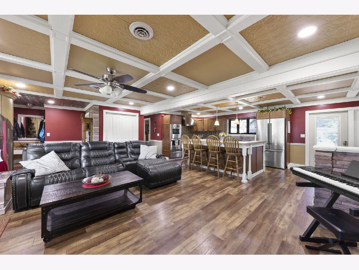
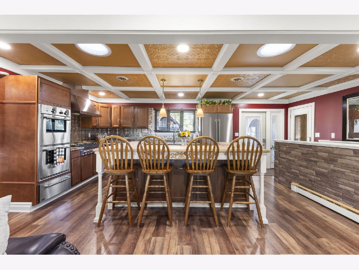
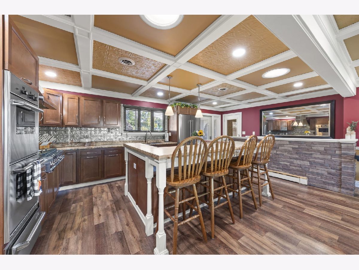
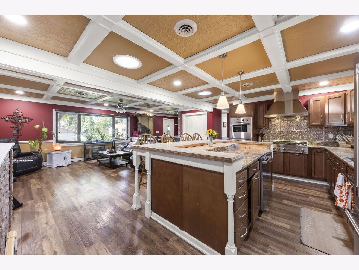
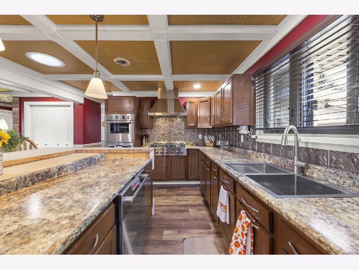
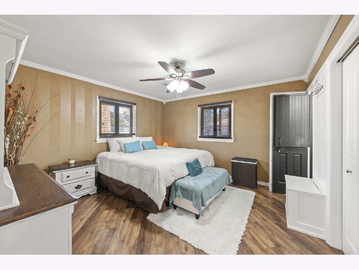
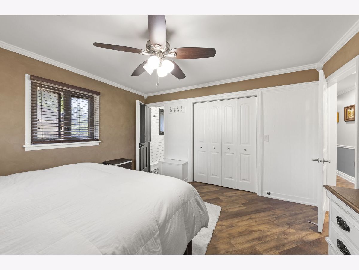
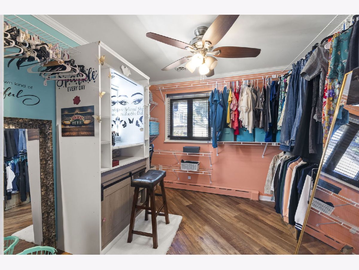
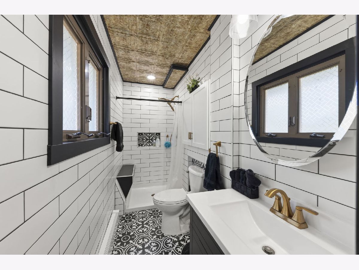
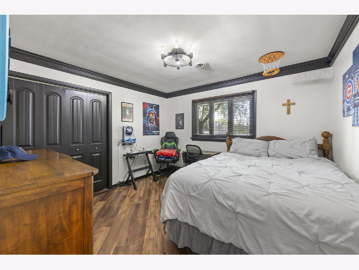
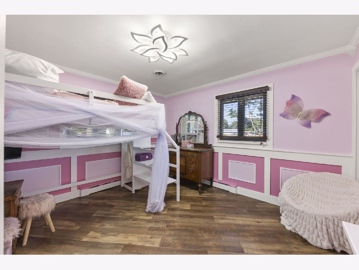
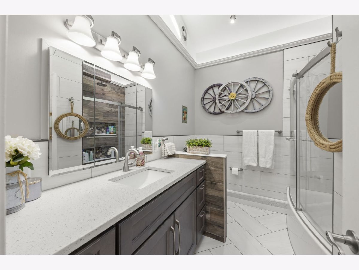
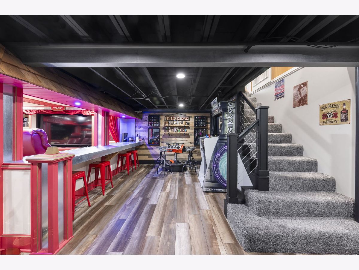
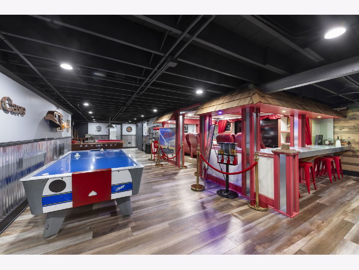
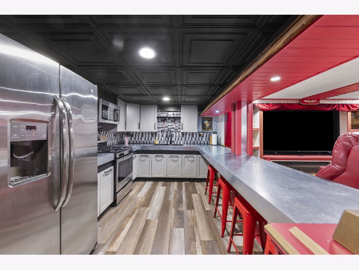
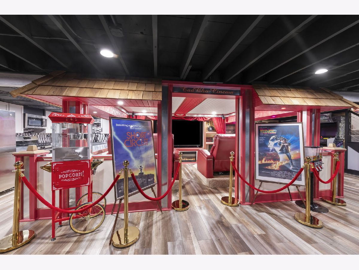
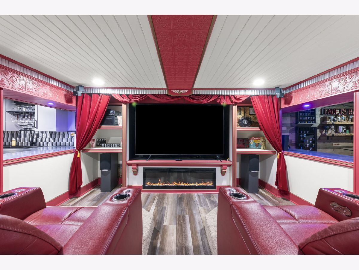
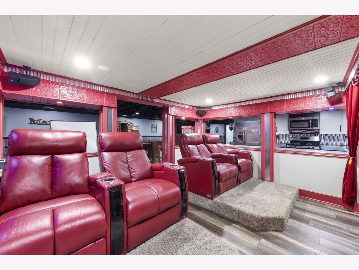
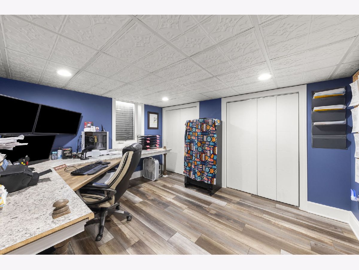
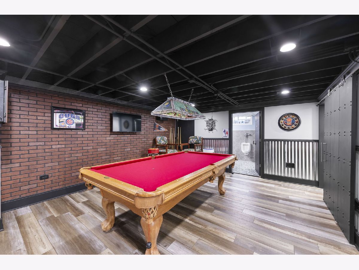
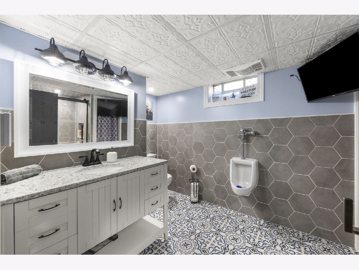
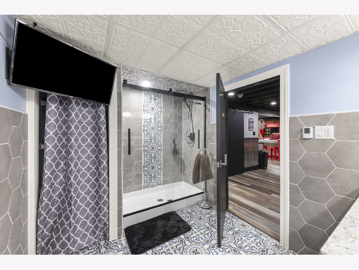
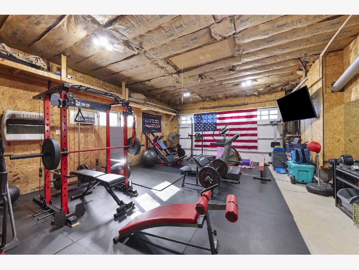
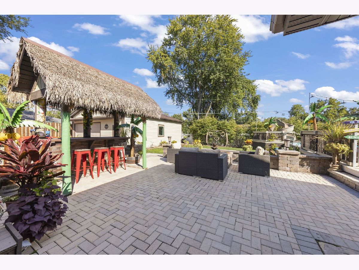
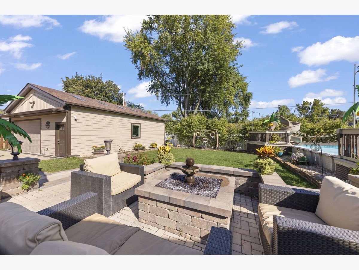
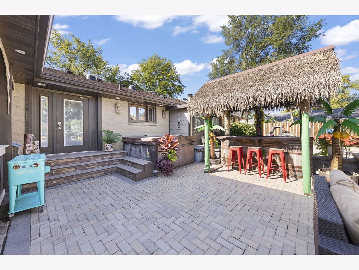
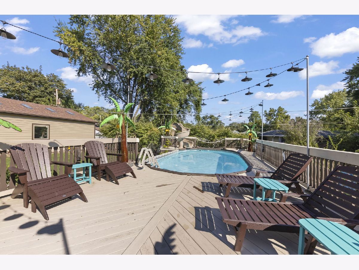
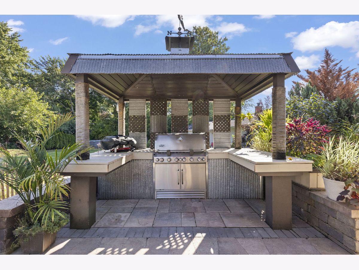
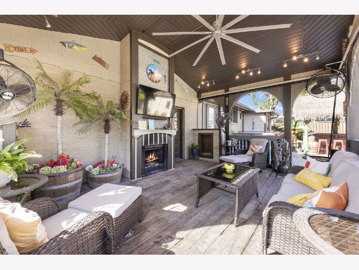
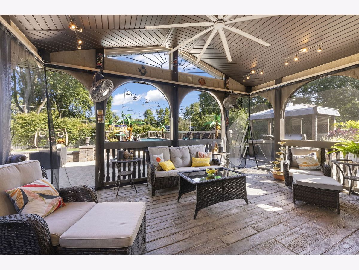
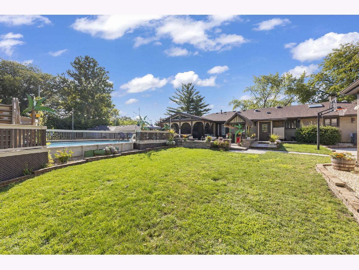
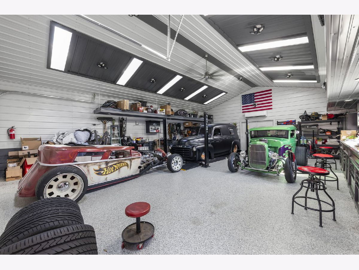
Room Specifics
Total Bedrooms: 5
Bedrooms Above Ground: 4
Bedrooms Below Ground: 1
Dimensions: —
Floor Type: —
Dimensions: —
Floor Type: —
Dimensions: —
Floor Type: —
Dimensions: —
Floor Type: —
Full Bathrooms: 3
Bathroom Amenities: —
Bathroom in Basement: 1
Rooms: —
Basement Description: —
Other Specifics
| 8 | |
| — | |
| — | |
| — | |
| — | |
| 97x139 | |
| — | |
| — | |
| — | |
| — | |
| Not in DB | |
| — | |
| — | |
| — | |
| — |
Tax History
| Year | Property Taxes |
|---|---|
| 2025 | $6,329 |
Contact Agent
Nearby Similar Homes
Nearby Sold Comparables
Contact Agent
Listing Provided By
Keller Williams Experience

