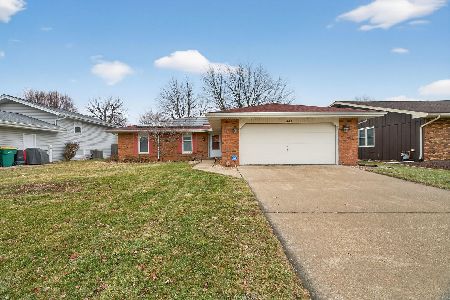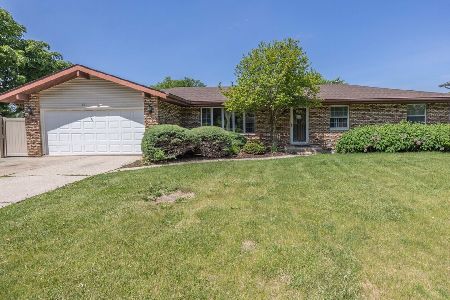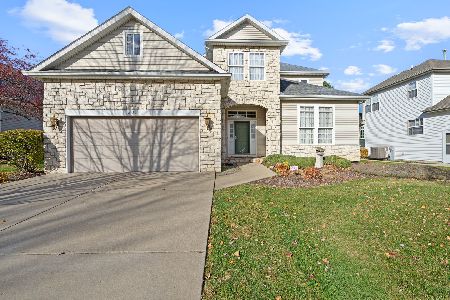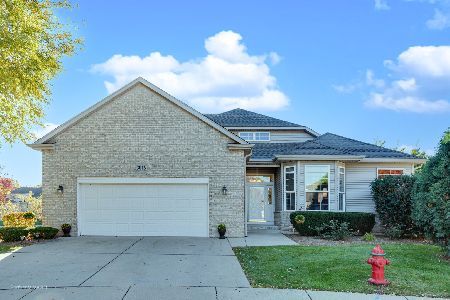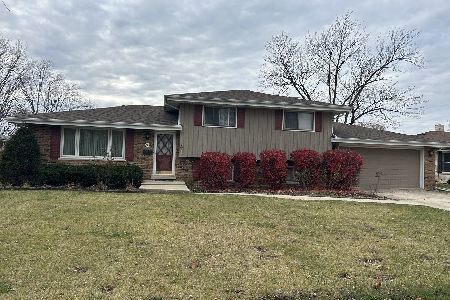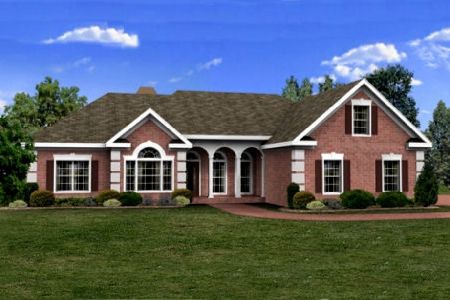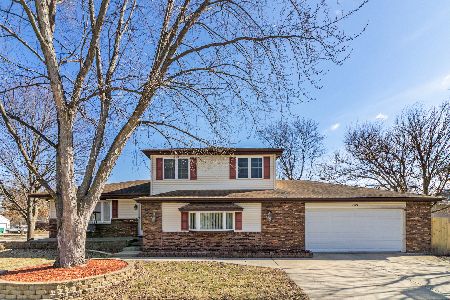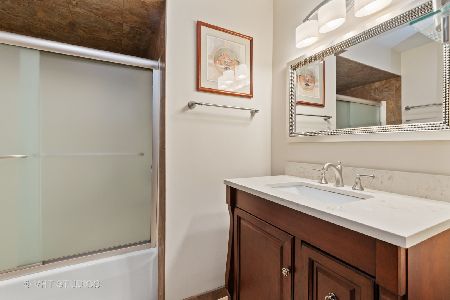2858 Arden Place, Joliet, Illinois 60435
$279,000
|
For Sale
|
|
| Status: | Contingent |
| Sqft: | 1,500 |
| Cost/Sqft: | $186 |
| Beds: | 4 |
| Baths: | 2 |
| Year Built: | 1979 |
| Property Taxes: | $0 |
| Days On Market: | 167 |
| Lot Size: | 0,00 |
Description
Multiple offers received please submit highest and best offer by Sunday, December 21 at 5:00 PM~Located on a quiet cul-de-sac this two story home is waiting for you~Large living room flows into a dining room both having abundance of natural light shine in and a great area for entertaining at the holidays~Kitchen is designed for the cook of the family offering plenty of counter space for meal prep with an adjoining area large enough for a table and chairs~The kitchen also provides entry to both the attached 2 car garage as well as sliding glass doors to a private fenced backyard~The 2nd level has three spacious bedrooms each with plenty of closet space~The primary has both a shared tub/shower full bathroom with an additional sink area~The lower level is the perfect mix of family gathering space as well as entertainment space, an additional room can be used as an office/bedroom/playroom/etc., including a full bathroom with a walk-in shower, and a separate laundry room and sink~ 2 level brick paver patio partially under cover along with the fenced backyard provides a large space for the whole family to enjoy~Come see how your ideas can begin to take shape making this your forever home~Agent please see agent remarks for additional seller approval~Selling 'As Is'~
Property Specifics
| Single Family | |
| — | |
| — | |
| 1979 | |
| — | |
| — | |
| No | |
| — |
| Will | |
| — | |
| — / Not Applicable | |
| — | |
| — | |
| — | |
| 12448754 | |
| 0506121060230000 |
Property History
| DATE: | EVENT: | PRICE: | SOURCE: |
|---|---|---|---|
| 23 Dec, 2025 | Under contract | $279,000 | MRED MLS |
| — | Last price change | $310,000 | MRED MLS |
| 22 Aug, 2025 | Listed for sale | $310,000 | MRED MLS |
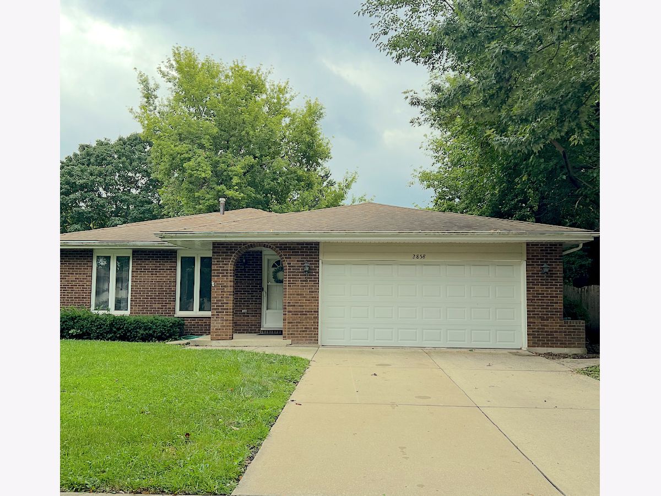
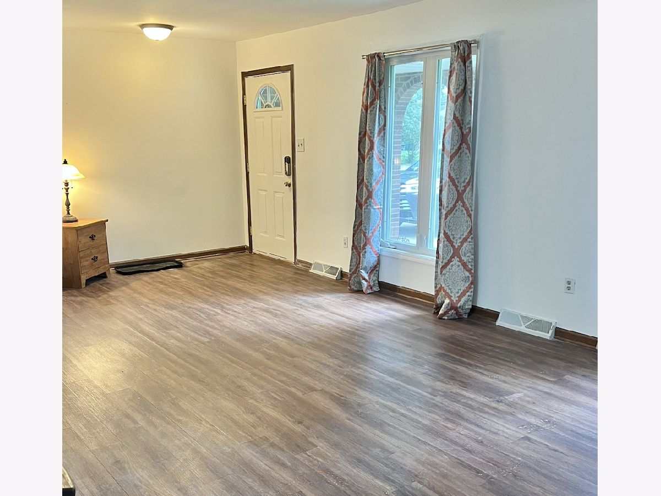
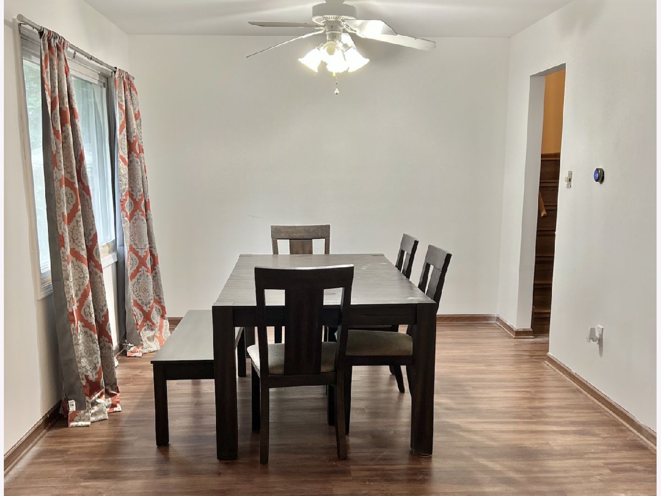
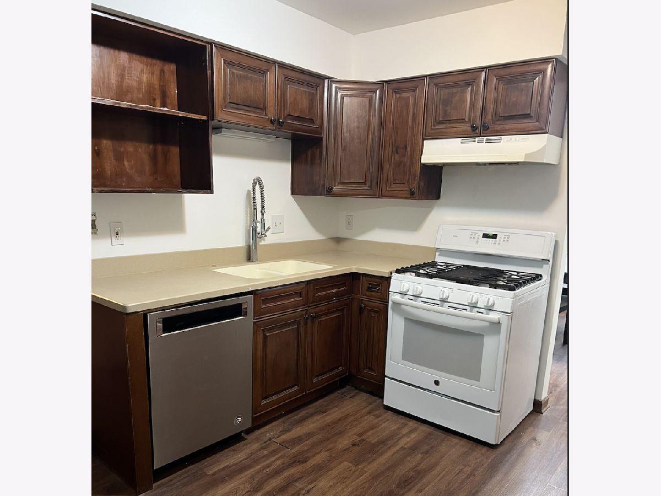
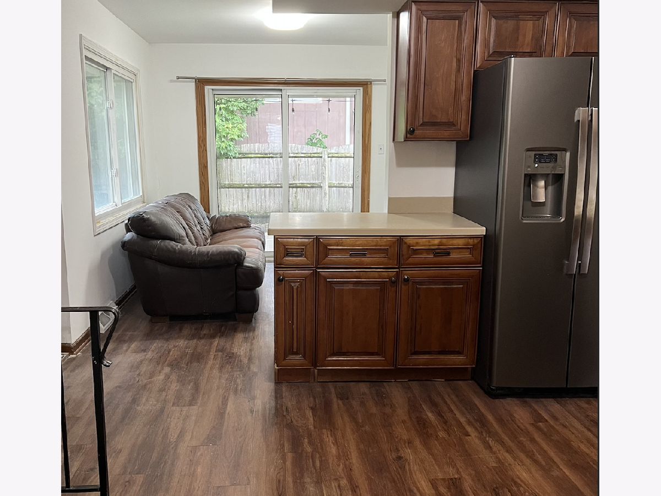
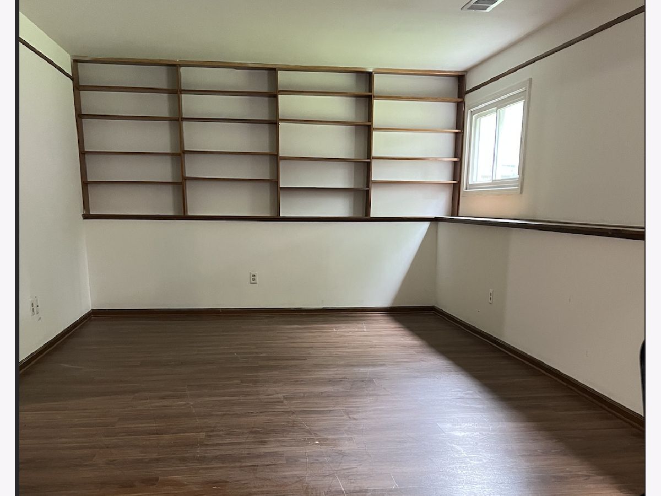
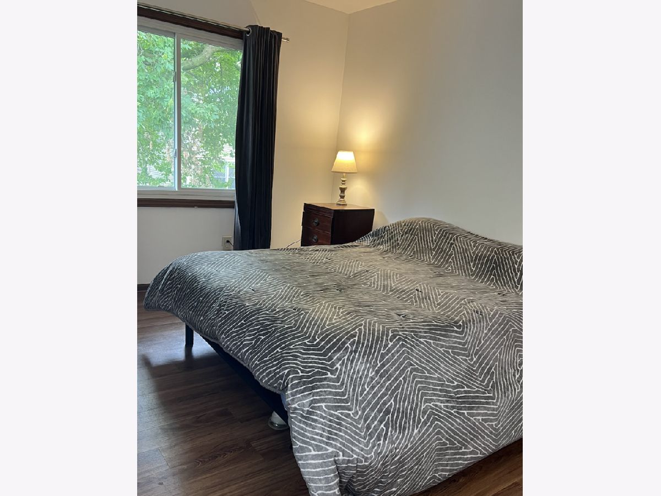
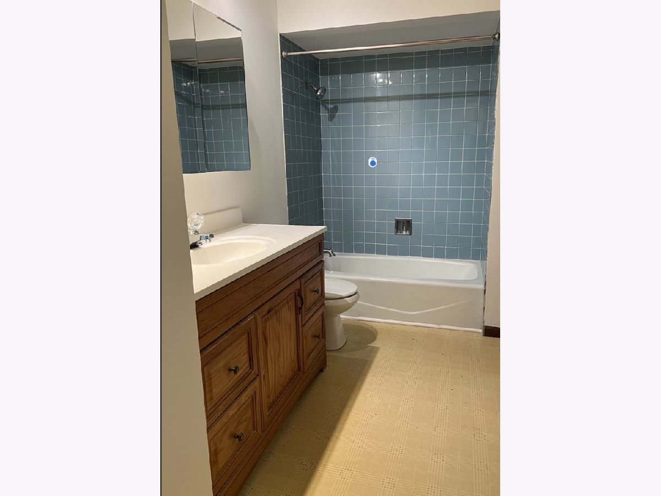
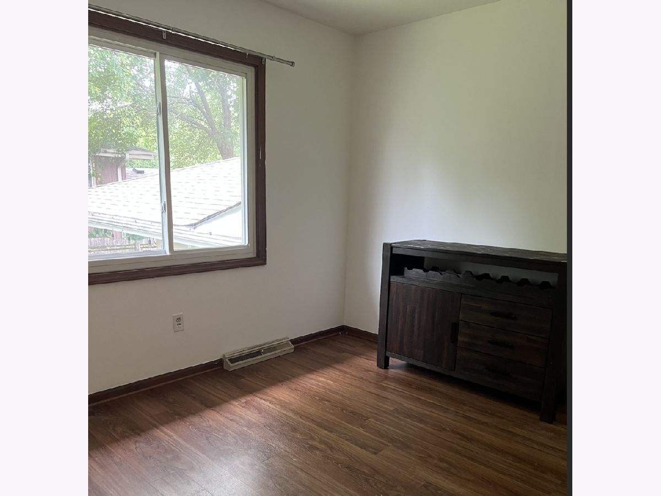
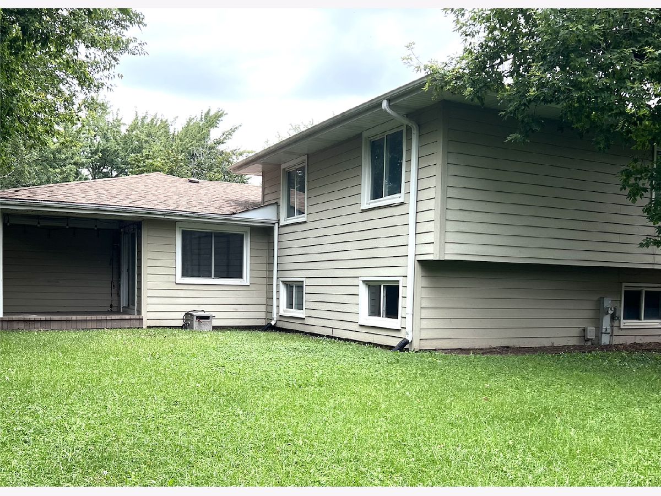
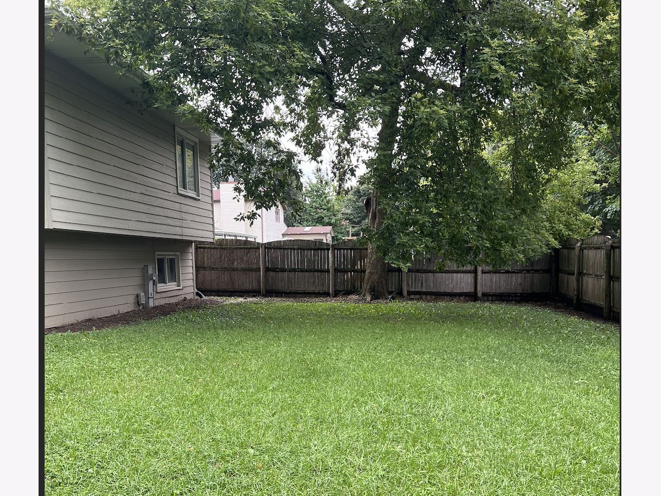
Room Specifics
Total Bedrooms: 4
Bedrooms Above Ground: 4
Bedrooms Below Ground: 0
Dimensions: —
Floor Type: —
Dimensions: —
Floor Type: —
Dimensions: —
Floor Type: —
Full Bathrooms: 2
Bathroom Amenities: Accessible Shower
Bathroom in Basement: 0
Rooms: —
Basement Description: —
Other Specifics
| 2 | |
| — | |
| — | |
| — | |
| — | |
| 63 x 121 x 64 x 122 | |
| — | |
| — | |
| — | |
| — | |
| Not in DB | |
| — | |
| — | |
| — | |
| — |
Tax History
| Year | Property Taxes |
|---|
Contact Agent
Nearby Similar Homes
Nearby Sold Comparables
Contact Agent
Listing Provided By
Baird & Warner

