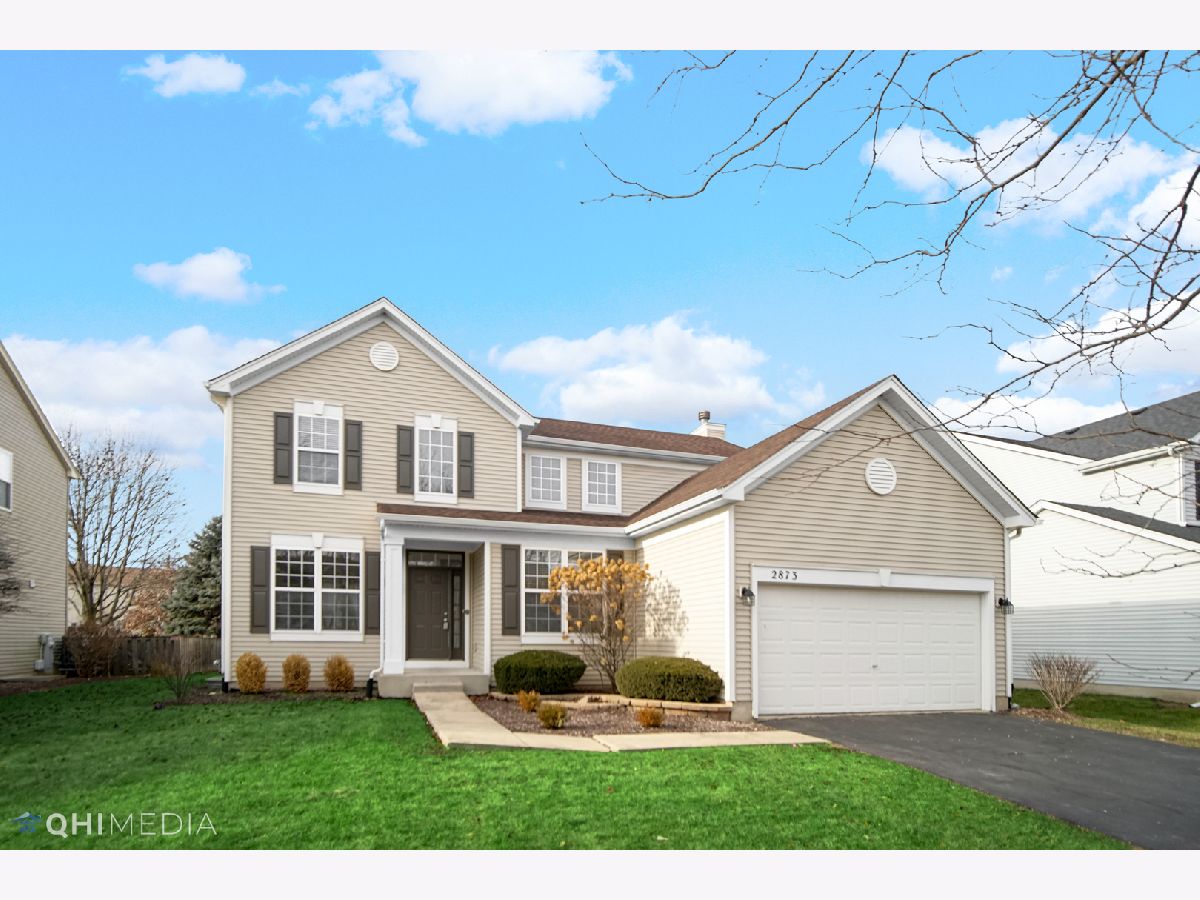2873 Rourke Drive, Aurora, Illinois 60503
$479,000
|
For Sale
|
|
| Status: | Active |
| Sqft: | 2,345 |
| Cost/Sqft: | $204 |
| Beds: | 4 |
| Baths: | 3 |
| Year Built: | 2005 |
| Property Taxes: | $11,384 |
| Days On Market: | 6 |
| Lot Size: | 0,00 |
Description
BEST VALUE for sale in Aurora with highly desirable 308 OSWEGO SCHOOLS! Ideal layout in Amber Fields! 4 Bedroom and 2 full and 1 half bath. Additional Office room/den on the main level which is SUPER rare and can be used as a bedroom if needed! IN UNIT washer dryer in a dedicated Laundry room. East facing home gets incredible sunlight throughout the day and throughout the year! Master bedroom has fantastic closet space. Multiple bedrooms with walk-in closets. Master bathroom with separate tub and shower. Entire home is hardwood floors. BOTH levels! Great use of space. 2-story entry foyer. Kitchen has an island, pantry and separate breakfast table space. Full basement is ready for finishing. Roof replaced in May 2017! AC/Furnace/central Humidifier installed in Sep 2022! Great yard for entertaining. Highly desirable community with parks, easy access to schools and a great all around subdivision!
Property Specifics
| Single Family | |
| — | |
| — | |
| 2005 | |
| — | |
| PRESCOTT | |
| No | |
| — |
| Kendall | |
| Amber Fields | |
| 400 / Annual | |
| — | |
| — | |
| — | |
| 12497179 | |
| 0312428015 |
Nearby Schools
| NAME: | DISTRICT: | DISTANCE: | |
|---|---|---|---|
|
Grade School
Wolfs Crossing Elementary School |
308 | — | |
|
Middle School
Bednarcik Junior High School |
308 | Not in DB | |
|
High School
Oswego East High School |
308 | Not in DB | |
Property History
| DATE: | EVENT: | PRICE: | SOURCE: |
|---|---|---|---|
| 10 Feb, 2015 | Sold | $218,000 | MRED MLS |
| 9 Jan, 2015 | Under contract | $229,900 | MRED MLS |
| — | Last price change | $241,000 | MRED MLS |
| 17 Nov, 2014 | Listed for sale | $241,000 | MRED MLS |
| 29 Feb, 2024 | Under contract | $0 | MRED MLS |
| 10 Feb, 2024 | Listed for sale | $0 | MRED MLS |
| 16 Oct, 2025 | Listed for sale | $479,000 | MRED MLS |
































Room Specifics
Total Bedrooms: 4
Bedrooms Above Ground: 4
Bedrooms Below Ground: 0
Dimensions: —
Floor Type: —
Dimensions: —
Floor Type: —
Dimensions: —
Floor Type: —
Full Bathrooms: 3
Bathroom Amenities: Separate Shower,Soaking Tub
Bathroom in Basement: 0
Rooms: —
Basement Description: —
Other Specifics
| 2 | |
| — | |
| — | |
| — | |
| — | |
| 65 X 155 | |
| — | |
| — | |
| — | |
| — | |
| Not in DB | |
| — | |
| — | |
| — | |
| — |
Tax History
| Year | Property Taxes |
|---|---|
| 2015 | $8,664 |
| 2025 | $11,384 |
Contact Agent
Nearby Similar Homes
Nearby Sold Comparables
Contact Agent
Listing Provided By
Property Economics Inc.



