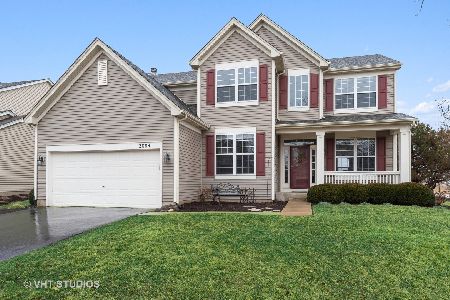2854 Rourke Drive, Aurora, Illinois 60503
$257,000
|
Sold
|
|
| Status: | Closed |
| Sqft: | 2,200 |
| Cost/Sqft: | $123 |
| Beds: | 4 |
| Baths: | 3 |
| Year Built: | 2005 |
| Property Taxes: | $8,222 |
| Days On Market: | 3689 |
| Lot Size: | 0,25 |
Description
Upgraded and well maintained home in the much sought after Amber Fields subdivision. The kitchen has 42 inch maple cabinets, stainless steel appliances, pantry closet, canned and pendant lighting. The large open family room includes a custom designed gas fireplace. All the bedrooms are spacious with good size closets and ceiling fans. The basement has a nicely finished rec space and unfinished area for storage. Enjoy the large backyard with a fabulous paver patio that has electric for lighting. Also ,enjoy the luxury of backing to the open space and park. This great neighborhood has a lot of social activities for all ages and is in a great location with easy access to shopping and restaurants. The floor plan, location and neighborhood makes this home the perfect choice!
Property Specifics
| Single Family | |
| — | |
| Colonial | |
| 2005 | |
| Partial | |
| STANFORD | |
| No | |
| 0.25 |
| Kendall | |
| Amber Fields | |
| 375 / Annual | |
| Other | |
| Public | |
| Public Sewer | |
| 09103228 | |
| 0312427005 |
Nearby Schools
| NAME: | DISTRICT: | DISTANCE: | |
|---|---|---|---|
|
Grade School
The Wheatlands Elementary School |
308 | — | |
|
High School
Oswego East High School |
308 | Not in DB | |
Property History
| DATE: | EVENT: | PRICE: | SOURCE: |
|---|---|---|---|
| 21 Nov, 2008 | Sold | $255,000 | MRED MLS |
| 2 Oct, 2008 | Under contract | $269,900 | MRED MLS |
| 24 Sep, 2008 | Listed for sale | $269,900 | MRED MLS |
| 24 Feb, 2016 | Sold | $257,000 | MRED MLS |
| 7 Jan, 2016 | Under contract | $270,000 | MRED MLS |
| 17 Dec, 2015 | Listed for sale | $270,000 | MRED MLS |
Room Specifics
Total Bedrooms: 4
Bedrooms Above Ground: 4
Bedrooms Below Ground: 0
Dimensions: —
Floor Type: Carpet
Dimensions: —
Floor Type: Carpet
Dimensions: —
Floor Type: Carpet
Full Bathrooms: 3
Bathroom Amenities: Whirlpool,Separate Shower,Double Sink
Bathroom in Basement: 0
Rooms: Eating Area,Recreation Room
Basement Description: Partially Finished
Other Specifics
| 2 | |
| Concrete Perimeter | |
| Asphalt | |
| Deck | |
| Landscaped,Park Adjacent,Wooded | |
| 65X165 | |
| Unfinished | |
| Full | |
| Vaulted/Cathedral Ceilings | |
| Range, Microwave, Dishwasher, Refrigerator, Washer, Dryer, Disposal | |
| Not in DB | |
| Sidewalks, Street Lights, Street Paved | |
| — | |
| — | |
| Wood Burning, Gas Log, Gas Starter |
Tax History
| Year | Property Taxes |
|---|---|
| 2008 | $6,829 |
| 2016 | $8,222 |
Contact Agent
Nearby Similar Homes
Nearby Sold Comparables
Contact Agent
Listing Provided By
Keller Williams Infinity





