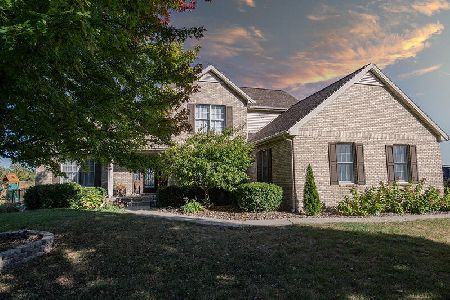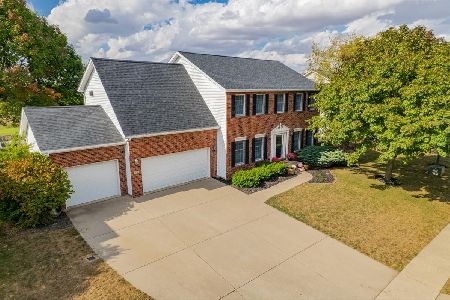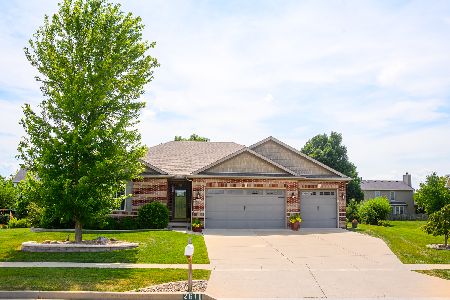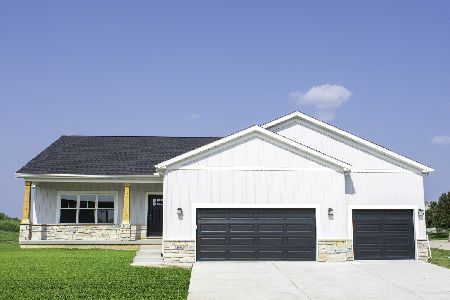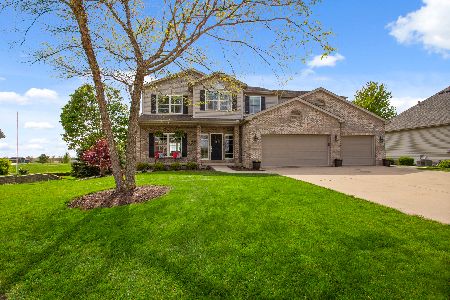29 Knollbrook Court, Bloomington, Illinois 61705
$474,900
|
For Sale
|
|
| Status: | Contingent |
| Sqft: | 4,530 |
| Cost/Sqft: | $105 |
| Beds: | 4 |
| Baths: | 4 |
| Year Built: | 2000 |
| Property Taxes: | $11,159 |
| Days On Market: | 3 |
| Lot Size: | 0,37 |
Description
Gorgeous Custom Built (Horizon Homes)on the 2nd Fairway at The Den Golf Course! Magnificent Sunset Views from the Screen Porch, Deck and Stone Patio ! 5 Bedrooms, 3.5 Baths, Gourmet Kitchen w/Granite Tops, Prep Sink in the Island, 2 Garbage Disposals, Upgraded Stainless Appliances including Wine Frig ! Custom Maple Built Ins in the Family Room and Oversize Gas Fireplace. Large Primary Bdrm and 2 WI Closets and Mstr Bath w/Tile Shower and Whirlpool Tub. Large Utility Rm w/Tub. Lower Level has Daylite Windows, Majestic Stone Fireplace, Built In Wet Bar w/Beverage Frig, Game Table Area, 5th Bedroom w/Walk In Closet and Full Bath ! Beautifully Landscaped Lot and Did I mention the Golf Course Views from Nearly Every Window in the House ! Shows Beautifully in every aspect !! Newer Floor Coverings and Paint.
Property Specifics
| Single Family | |
| — | |
| — | |
| 2000 | |
| — | |
| — | |
| No | |
| 0.37 |
| — | |
| Fox Creek | |
| — / Not Applicable | |
| — | |
| — | |
| — | |
| 12517064 | |
| 2024201006 |
Nearby Schools
| NAME: | DISTRICT: | DISTANCE: | |
|---|---|---|---|
|
Grade School
Fox Creek Elementary |
5 | — | |
|
Middle School
Parkside Jr High |
5 | Not in DB | |
|
High School
Normal Community West High Schoo |
5 | Not in DB | |
Property History
| DATE: | EVENT: | PRICE: | SOURCE: |
|---|---|---|---|
| 8 May, 2013 | Sold | $360,000 | MRED MLS |
| 25 Mar, 2013 | Under contract | $369,850 | MRED MLS |
| 24 Jul, 2012 | Listed for sale | $388,900 | MRED MLS |
| 22 Jun, 2018 | Sold | $305,000 | MRED MLS |
| 30 Apr, 2018 | Under contract | $319,000 | MRED MLS |
| 13 Mar, 2018 | Listed for sale | $324,900 | MRED MLS |
| 15 Nov, 2025 | Under contract | $474,900 | MRED MLS |
| 13 Nov, 2025 | Listed for sale | $474,900 | MRED MLS |
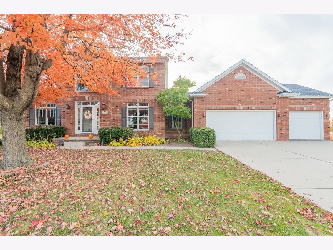
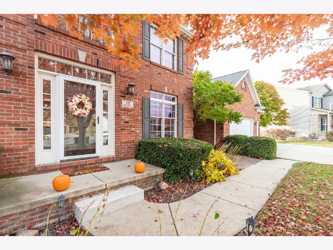
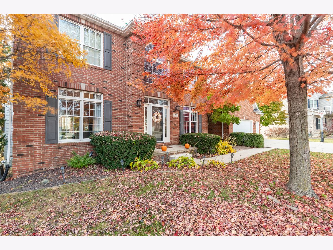
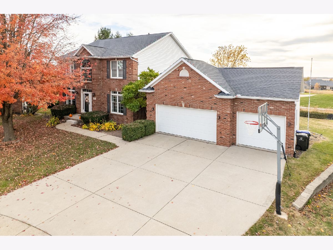
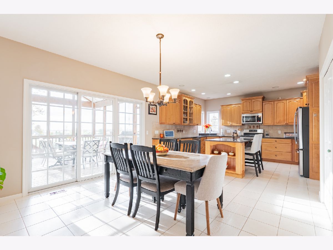
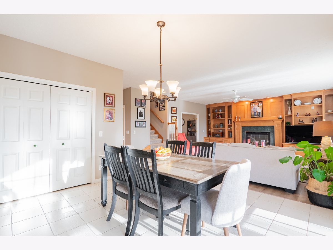
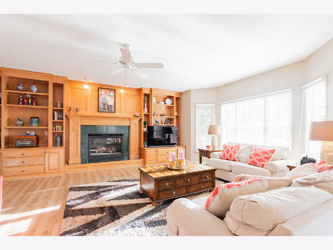
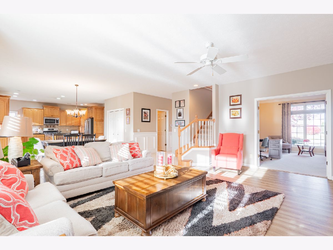
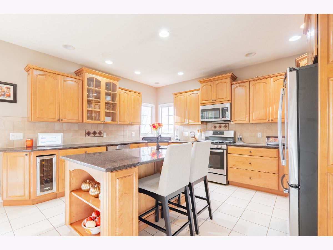
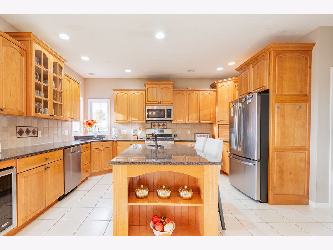
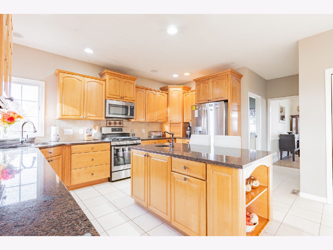
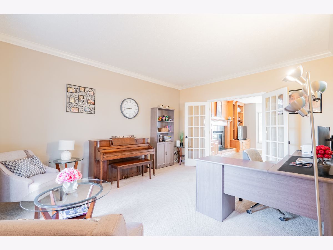
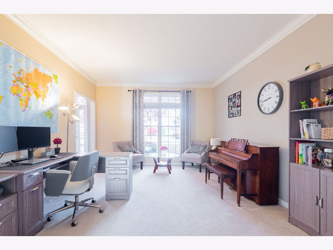
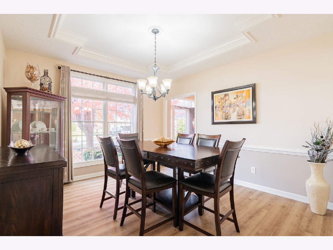
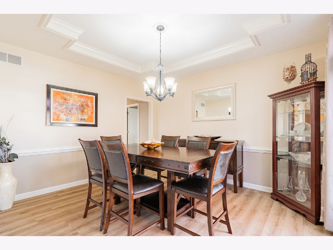
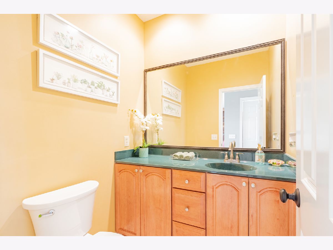
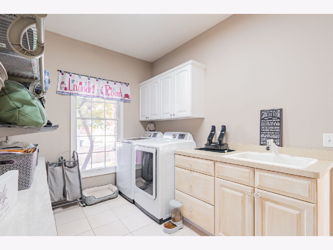
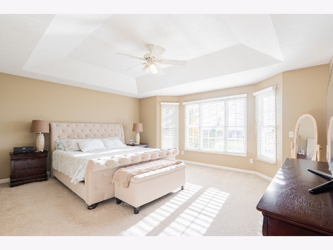
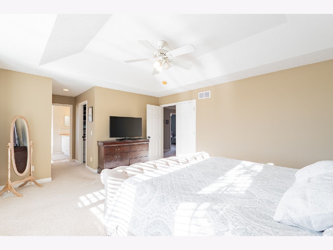
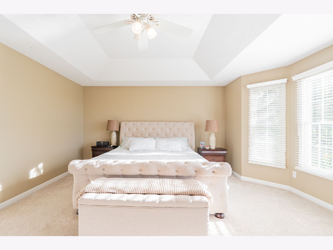
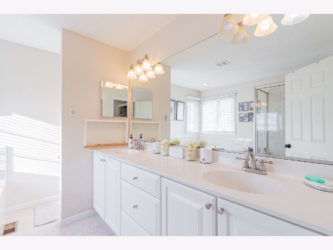
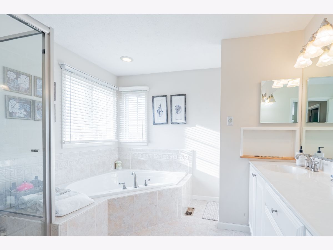
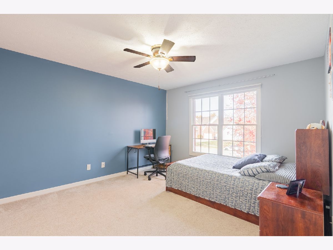
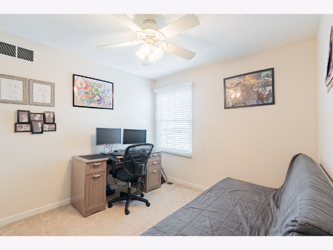
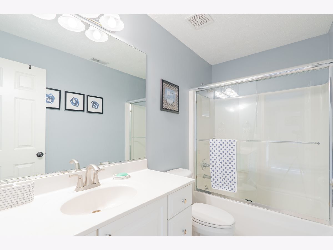
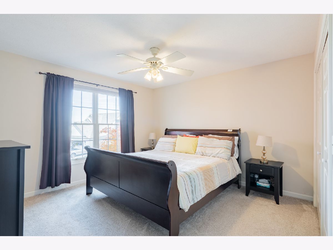
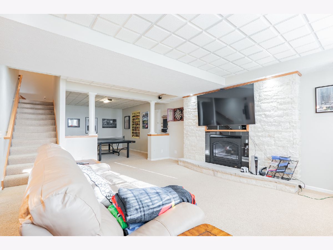
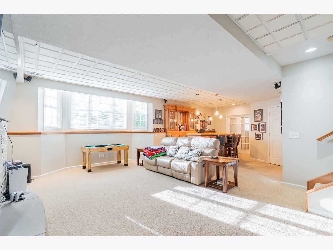
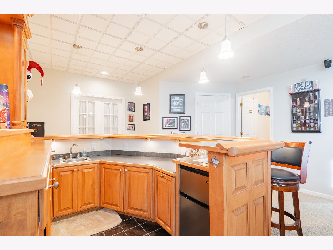
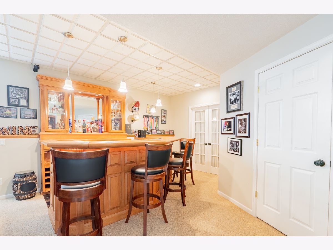
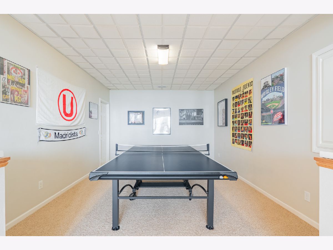
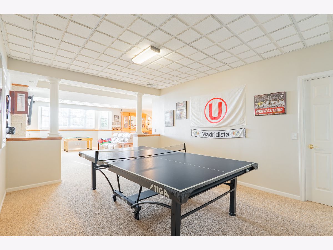
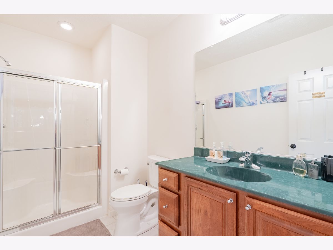
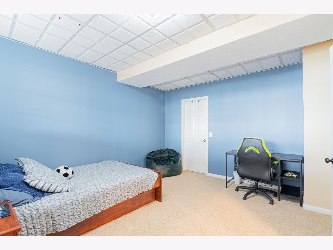
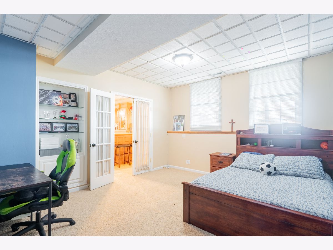
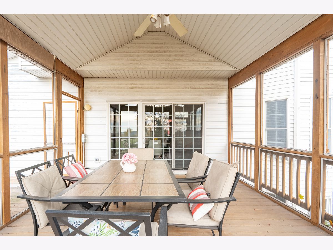
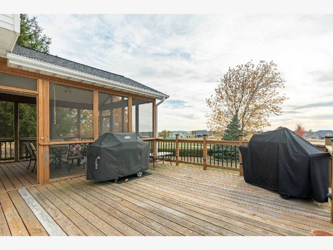
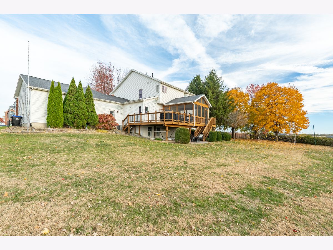
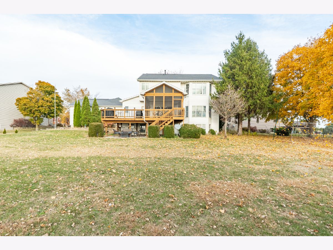
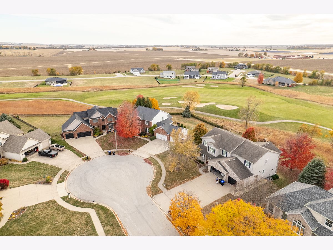
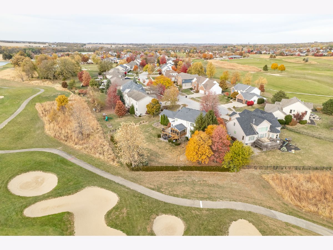
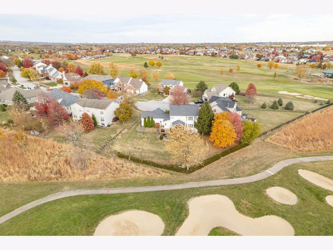
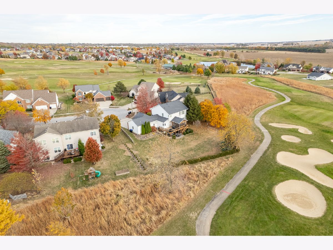
Room Specifics
Total Bedrooms: 5
Bedrooms Above Ground: 4
Bedrooms Below Ground: 1
Dimensions: —
Floor Type: —
Dimensions: —
Floor Type: —
Dimensions: —
Floor Type: —
Dimensions: —
Floor Type: —
Full Bathrooms: 4
Bathroom Amenities: Whirlpool
Bathroom in Basement: 1
Rooms: —
Basement Description: —
Other Specifics
| 3 | |
| — | |
| — | |
| — | |
| — | |
| 16117 | |
| Pull Down Stair | |
| — | |
| — | |
| — | |
| Not in DB | |
| — | |
| — | |
| — | |
| — |
Tax History
| Year | Property Taxes |
|---|---|
| 2013 | $9,946 |
| 2018 | $8,595 |
| 2025 | $11,159 |
Contact Agent
Nearby Similar Homes
Nearby Sold Comparables
Contact Agent
Listing Provided By
RE/MAX Choice

