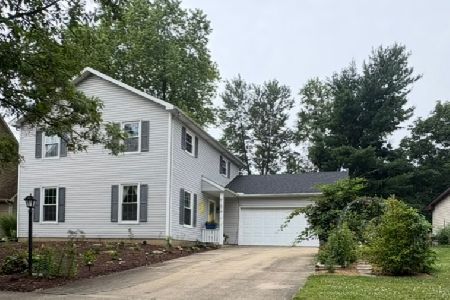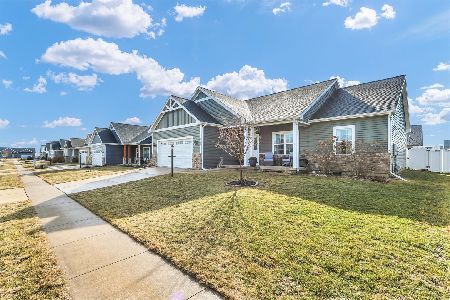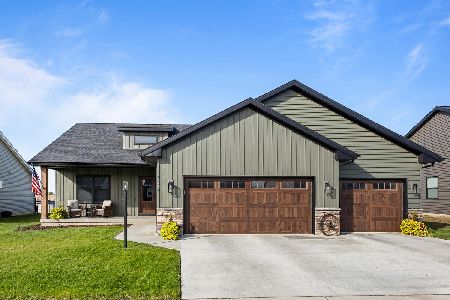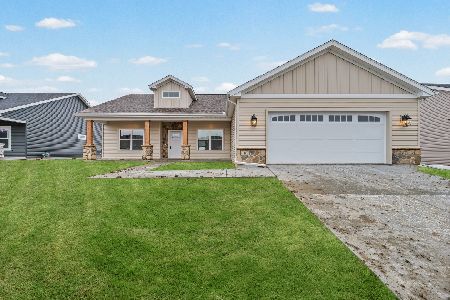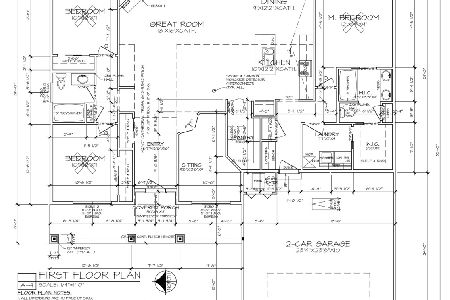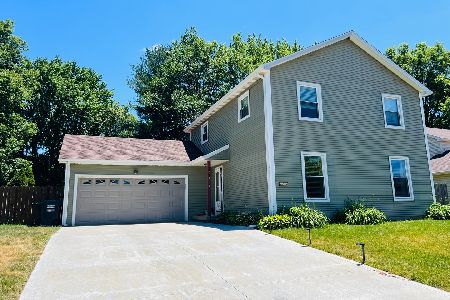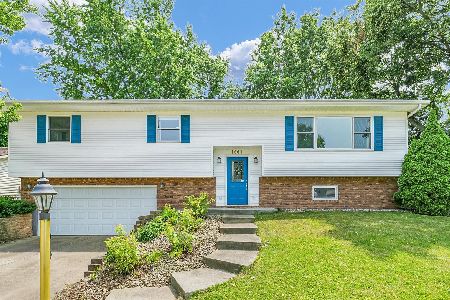2902 Myra Ridge Drive, Urbana, Illinois 61802
$329,000
|
For Sale
|
|
| Status: | Active |
| Sqft: | 2,170 |
| Cost/Sqft: | $152 |
| Beds: | 4 |
| Baths: | 3 |
| Year Built: | 1979 |
| Property Taxes: | $6,525 |
| Days On Market: | 171 |
| Lot Size: | 0,16 |
Description
Located in the Myra Ridge subdivision and close to amenities such as shopping, restaurants and 3 local parks, you will find this beautifully maintained and updated 4 bedroom home with 2.5 bathrooms, a 2 car garage and over 2100 finished square feet of living space. The main floor offers a formal living room that opens to a great dining room space, a family room with one of two fireplaces, a first floor 1/2 bathroom and laundry room, a remodeled kitchen with updated cabinets, countertops, subway tile backsplash and modern stainless steel appliances. The great room has a cathedral ceiling, a second fireplace, large windows providing natural light and access to the backyard private retreat which was remodeled in 2022 with a large deck, patio, privacy fence, storage to provide a great space for entertaining, gardening, or simply unwinding outdoors. Upstairs, you'll find the primary bedroom with a remodeled private full bath, 3 additional bedrooms and a full hall bathroom. This home is pre-inspected and with a new tear-off roof, gutters in 2021, new window in 2018, new driveway in 2019 along with many more updates, this home is ready for its new owners. Contact us today for a list of additional updates and to schedule your private showing.
Property Specifics
| Single Family | |
| — | |
| — | |
| 1979 | |
| — | |
| — | |
| No | |
| 0.16 |
| Champaign | |
| Myra Ridge | |
| 0 / Not Applicable | |
| — | |
| — | |
| — | |
| 12454952 | |
| 932128231002 |
Nearby Schools
| NAME: | DISTRICT: | DISTANCE: | |
|---|---|---|---|
|
Grade School
Thomas Paine Elementary School |
116 | — | |
|
Middle School
Urbana Middle School |
116 | Not in DB | |
|
High School
Urbana High School |
116 | Not in DB | |
Property History
| DATE: | EVENT: | PRICE: | SOURCE: |
|---|---|---|---|
| 17 Oct, 2019 | Sold | $158,000 | MRED MLS |
| 11 Jul, 2019 | Under contract | $150,000 | MRED MLS |
| 11 Jul, 2019 | Listed for sale | $150,000 | MRED MLS |
| 11 Aug, 2022 | Sold | $275,000 | MRED MLS |
| 11 Jul, 2022 | Under contract | $265,000 | MRED MLS |
| 1 Jul, 2022 | Listed for sale | $265,000 | MRED MLS |
| 12 Feb, 2026 | Under contract | $329,000 | MRED MLS |
| — | Last price change | $335,000 | MRED MLS |
| 12 Sep, 2025 | Listed for sale | $338,000 | MRED MLS |
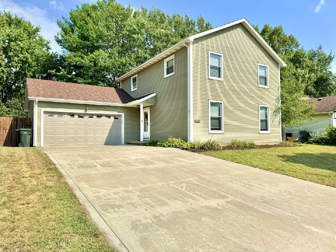
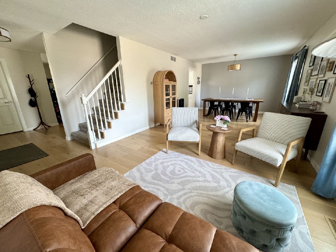
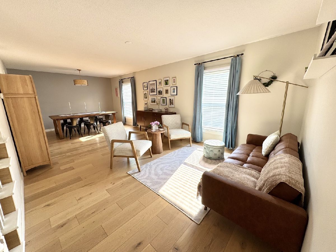
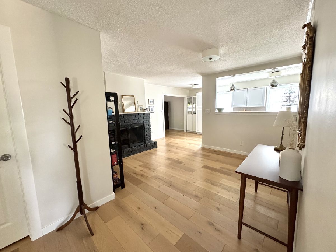
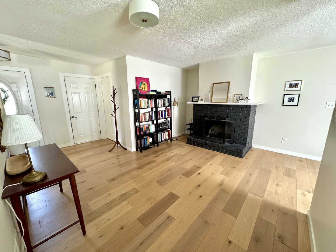
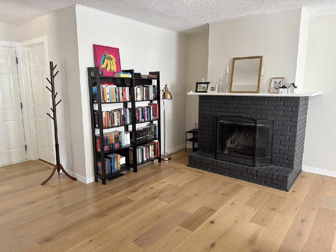
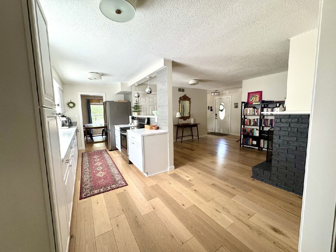
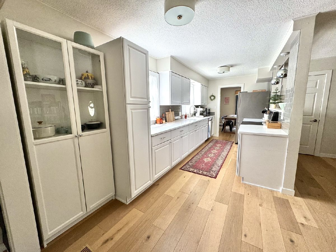
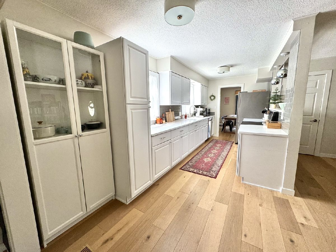
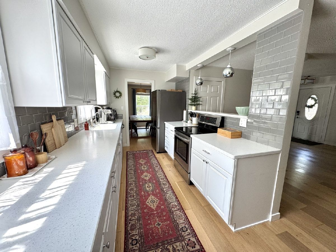
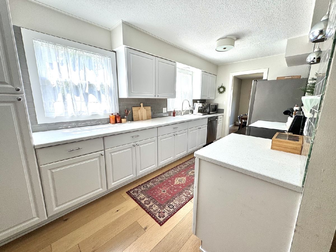
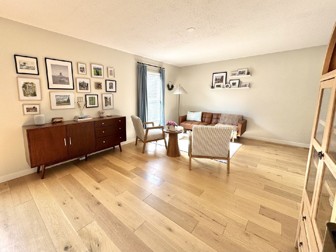
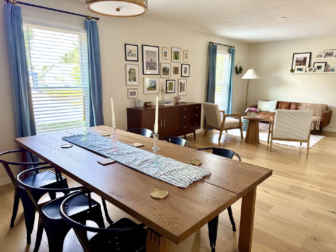
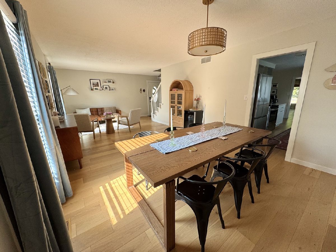
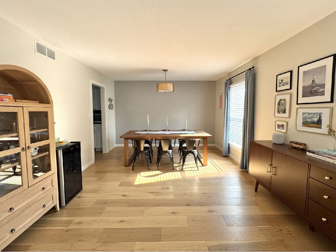
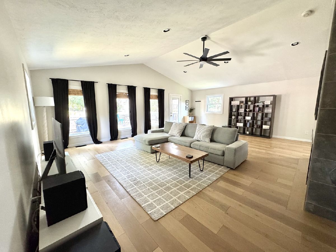
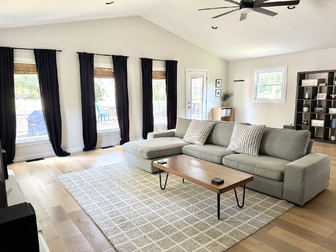
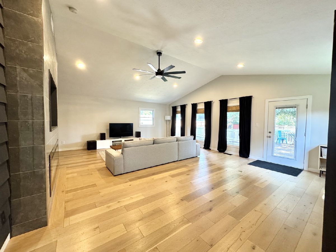
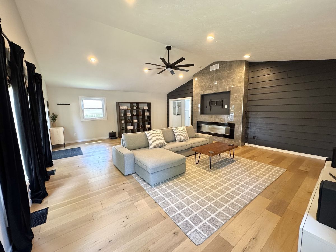
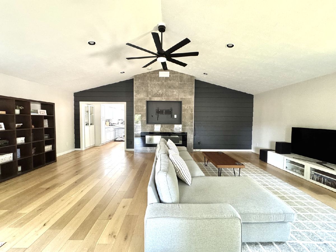
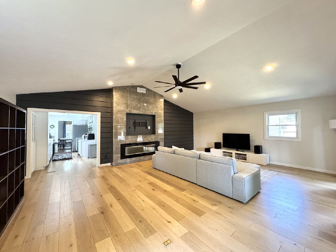
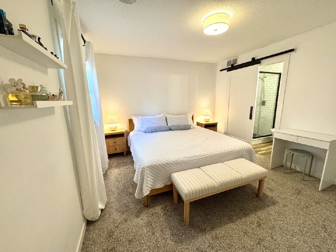
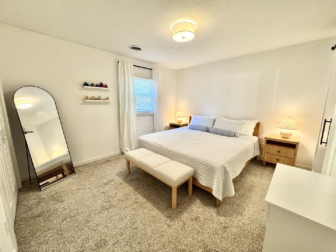
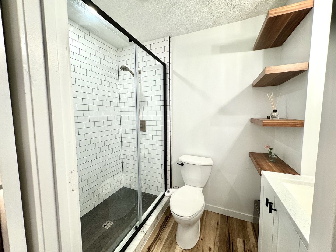
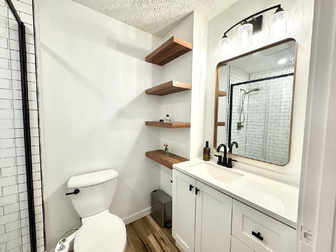
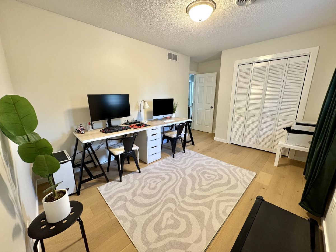
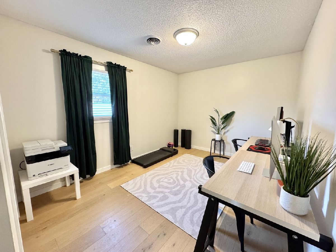
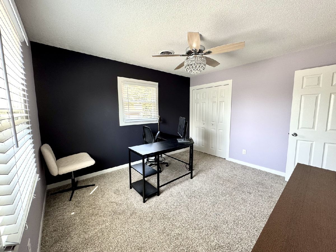
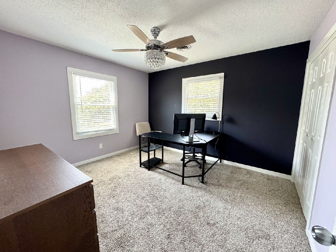
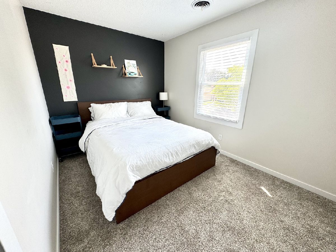
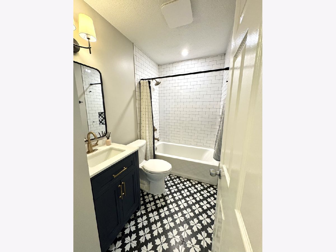
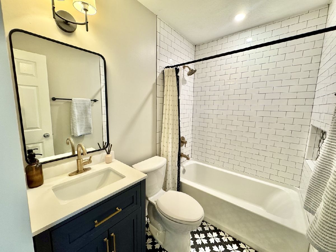
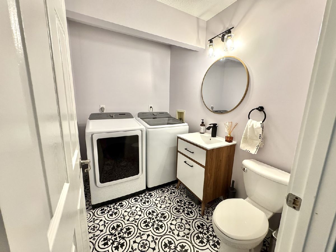
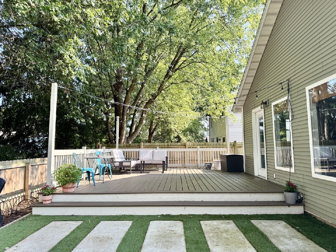
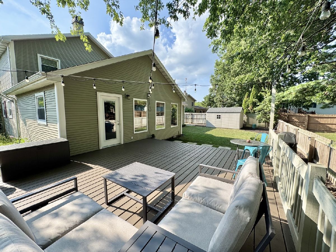
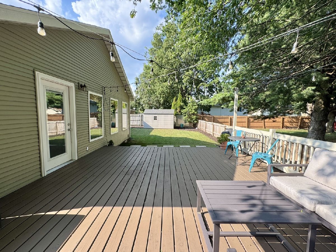
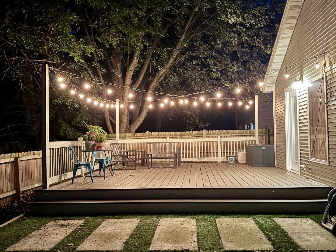
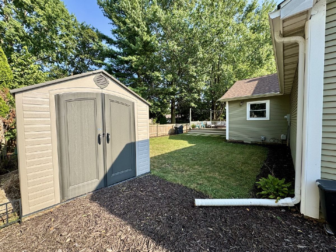
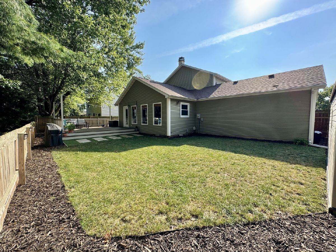
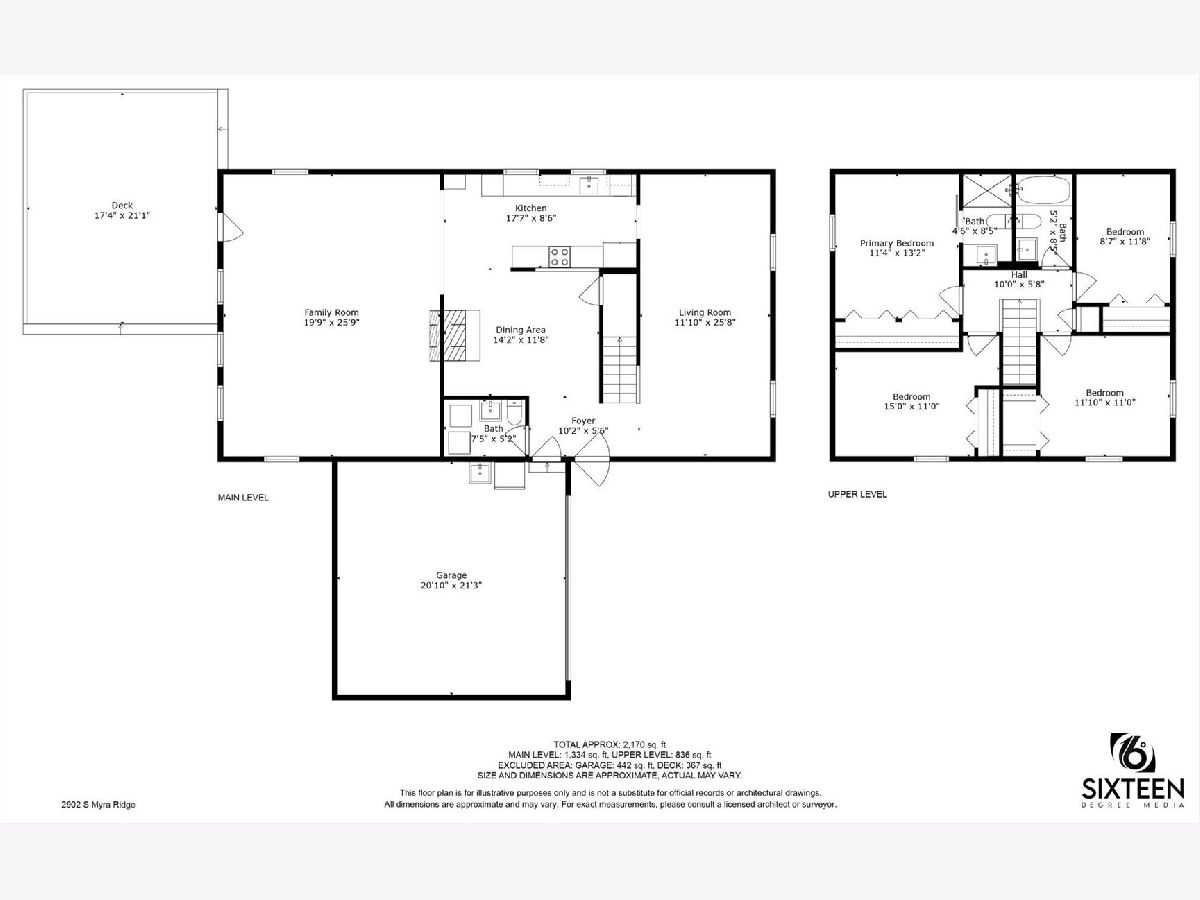
Room Specifics
Total Bedrooms: 4
Bedrooms Above Ground: 4
Bedrooms Below Ground: 0
Dimensions: —
Floor Type: —
Dimensions: —
Floor Type: —
Dimensions: —
Floor Type: —
Full Bathrooms: 3
Bathroom Amenities: —
Bathroom in Basement: 0
Rooms: —
Basement Description: —
Other Specifics
| 2 | |
| — | |
| — | |
| — | |
| — | |
| 68 X 100 | |
| — | |
| — | |
| — | |
| — | |
| Not in DB | |
| — | |
| — | |
| — | |
| — |
Tax History
| Year | Property Taxes |
|---|---|
| 2019 | $6,012 |
| 2022 | $5,207 |
| 2026 | $6,525 |
Contact Agent
Nearby Similar Homes
Nearby Sold Comparables
Contact Agent
Listing Provided By
RE/MAX REALTY ASSOCIATES-CHA

