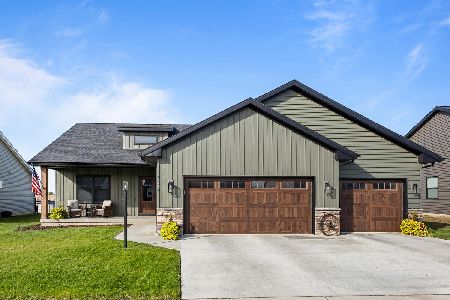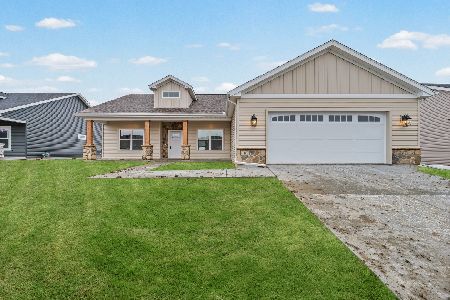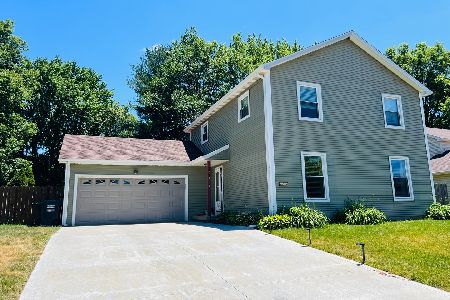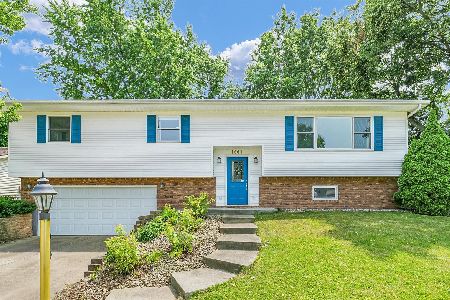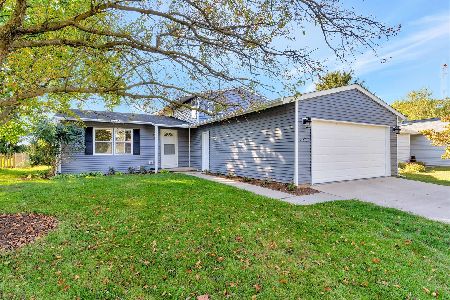2902 Myra Ridge Drive, Urbana, Illinois 61802
$158,000
|
Sold
|
|
| Status: | Closed |
| Sqft: | 2,184 |
| Cost/Sqft: | $69 |
| Beds: | 4 |
| Baths: | 3 |
| Year Built: | 1979 |
| Property Taxes: | $6,012 |
| Days On Market: | 2400 |
| Lot Size: | 0,16 |
Description
Come check out this beautifully remodeled 1.5 story home in Myra Ridge! Stunning wood laminate flooring throughout the main level, wood burning fireplace in the dining area and built-in electric fireplace in the enormous family room with cathedral ceiling and bar seating. Gorgeous galley style kitchen with pristine cabinetry, counters and sparkling backsplash. All 4 bedrooms are located on the 2nd level. Enjoy entertaining or relaxing on the back deck that overlooks the fenced in backyard. Walking distance to Southridge Park. Updates within the last 7-10 years include: roof, furnace, A/C and vinyl siding. You don't want to miss out on this one so make an appointment today!
Property Specifics
| Single Family | |
| — | |
| Traditional | |
| 1979 | |
| None | |
| — | |
| No | |
| 0.16 |
| Champaign | |
| Myra Ridge | |
| 0 / Not Applicable | |
| None | |
| Public | |
| Public Sewer | |
| 10447408 | |
| 932128231002 |
Nearby Schools
| NAME: | DISTRICT: | DISTANCE: | |
|---|---|---|---|
|
Grade School
Yankee Ridge Elementary School |
116 | — | |
|
Middle School
Urbana Middle School |
116 | Not in DB | |
|
High School
Central High School |
4 | Not in DB | |
Property History
| DATE: | EVENT: | PRICE: | SOURCE: |
|---|---|---|---|
| 17 Oct, 2019 | Sold | $158,000 | MRED MLS |
| 11 Jul, 2019 | Under contract | $150,000 | MRED MLS |
| 11 Jul, 2019 | Listed for sale | $150,000 | MRED MLS |
| 11 Aug, 2022 | Sold | $275,000 | MRED MLS |
| 11 Jul, 2022 | Under contract | $265,000 | MRED MLS |
| 1 Jul, 2022 | Listed for sale | $265,000 | MRED MLS |
| — | Last price change | $335,000 | MRED MLS |
| 12 Sep, 2025 | Listed for sale | $338,000 | MRED MLS |
Room Specifics
Total Bedrooms: 4
Bedrooms Above Ground: 4
Bedrooms Below Ground: 0
Dimensions: —
Floor Type: Carpet
Dimensions: —
Floor Type: Carpet
Dimensions: —
Floor Type: Carpet
Full Bathrooms: 3
Bathroom Amenities: —
Bathroom in Basement: 0
Rooms: No additional rooms
Basement Description: Crawl
Other Specifics
| 2 | |
| — | |
| Concrete | |
| Deck | |
| Fenced Yard | |
| 68X100 | |
| — | |
| Full | |
| Vaulted/Cathedral Ceilings, Wood Laminate Floors, First Floor Laundry | |
| Range, Dishwasher, Refrigerator, Disposal | |
| Not in DB | |
| Street Paved | |
| — | |
| — | |
| Wood Burning, Electric |
Tax History
| Year | Property Taxes |
|---|---|
| 2019 | $6,012 |
| 2022 | $5,207 |
| — | $6,525 |
Contact Agent
Nearby Similar Homes
Nearby Sold Comparables
Contact Agent
Listing Provided By
RYAN DALLAS REAL ESTATE





