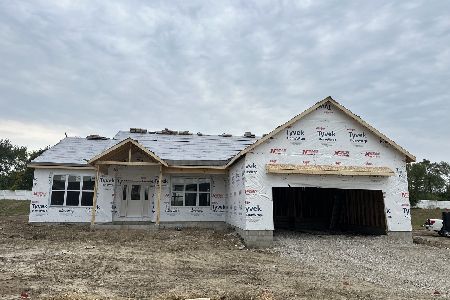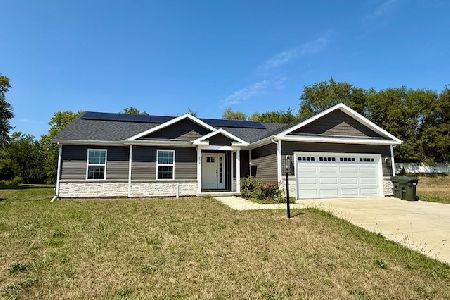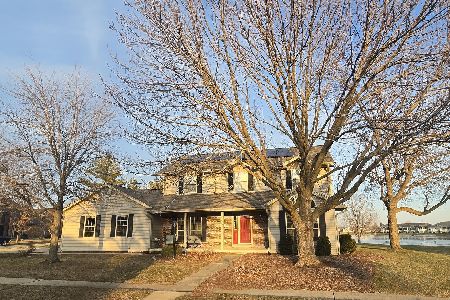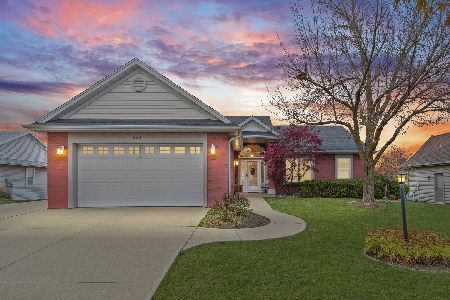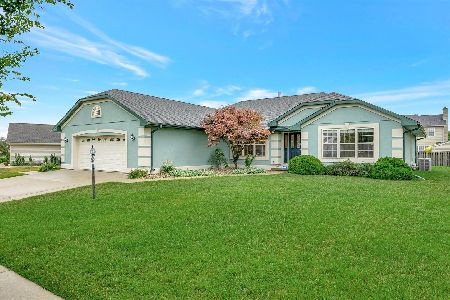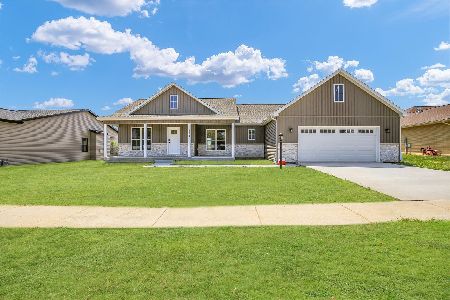2903 Haydon Drive, Urbana, Illinois 61802
$399,900
|
For Sale
|
|
| Status: | Active |
| Sqft: | 2,197 |
| Cost/Sqft: | $182 |
| Beds: | 4 |
| Baths: | 3 |
| Year Built: | 2025 |
| Property Taxes: | $49 |
| Days On Market: | 261 |
| Lot Size: | 0,29 |
Description
There is so much to love in this new construction ranch built by Nyadaro Homes in the Beringer Commons Neighborhood! Over 2,100 square feet of thoughtfully designed living space, featuring an open floor plan with 4 bedrooms, 3 full bathrooms. At the heart of the home, the kitchen has an expansive island with barstool seating, opening up to the living room with a cozy fireplace. Additional highlights include a convenient drop zone just off the garage, a separate laundry room, and a luxurious primary suite with a generous walk-in closet. This beautiful home combines comfort and modern design-don't miss your chance to make it yours!
Property Specifics
| Single Family | |
| — | |
| — | |
| 2025 | |
| — | |
| — | |
| No | |
| 0.29 |
| Champaign | |
| — | |
| 200 / Annual | |
| — | |
| — | |
| — | |
| 12335332 | |
| 912110410027 |
Nearby Schools
| NAME: | DISTRICT: | DISTANCE: | |
|---|---|---|---|
|
Grade School
Dr. Preston L. Williams Jr. Elem |
116 | — | |
|
Middle School
Urbana Middle School |
116 | Not in DB | |
|
High School
Urbana High School |
116 | Not in DB | |
Property History
| DATE: | EVENT: | PRICE: | SOURCE: |
|---|---|---|---|
| — | Last price change | $419,000 | MRED MLS |
| 29 Apr, 2025 | Listed for sale | $419,000 | MRED MLS |
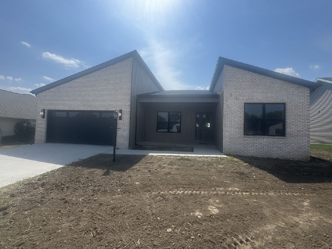
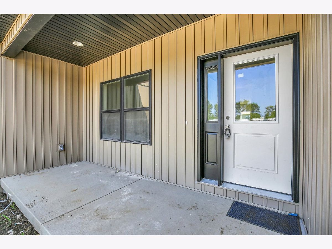
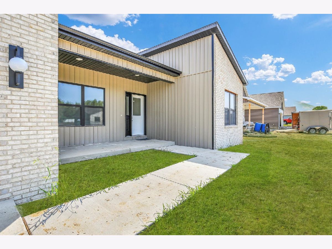
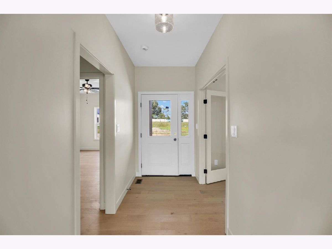
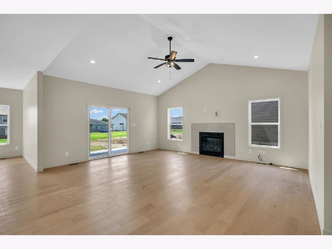
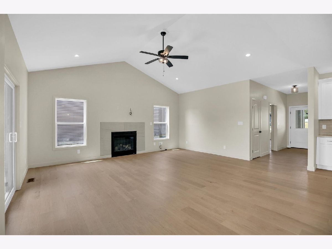
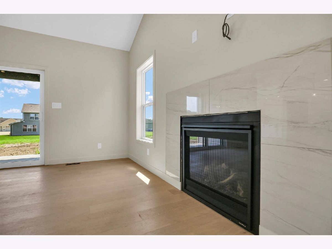
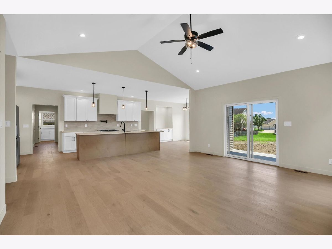
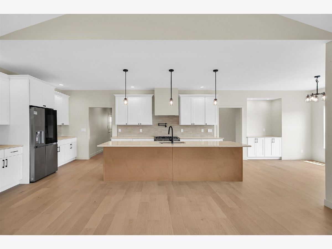
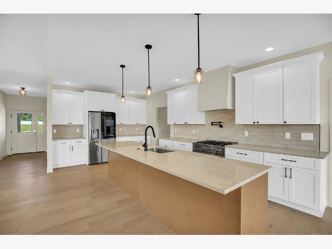
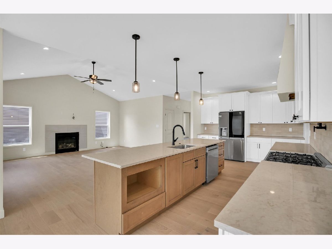
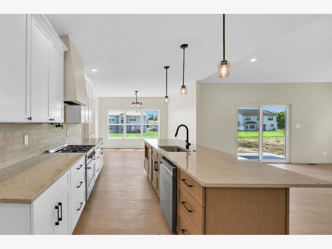
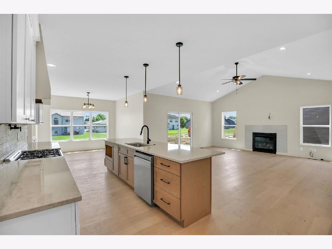
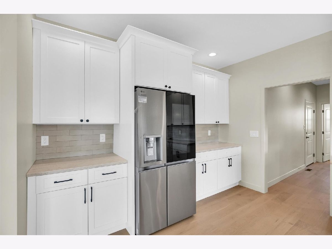
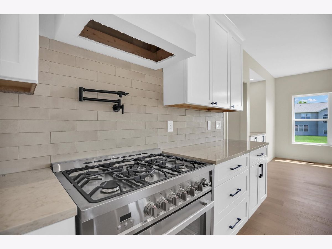
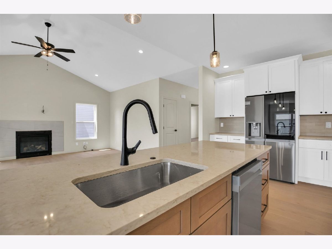
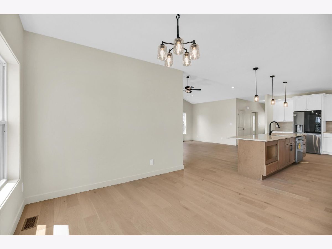
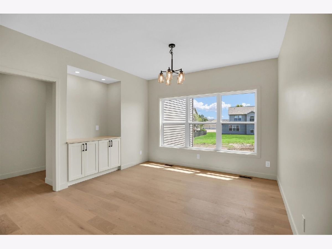
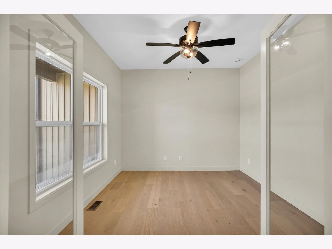
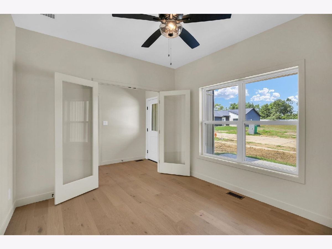
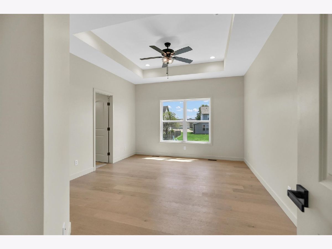
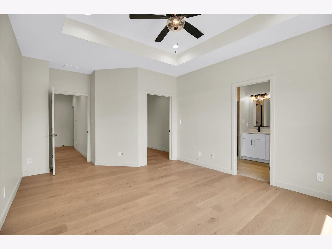
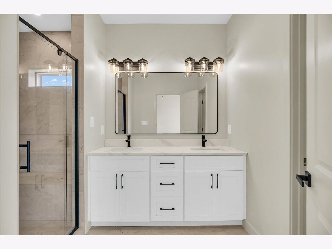
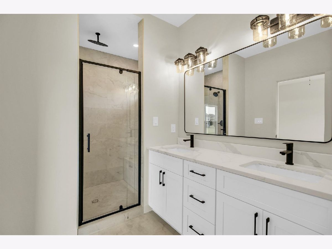
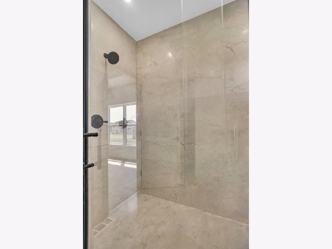
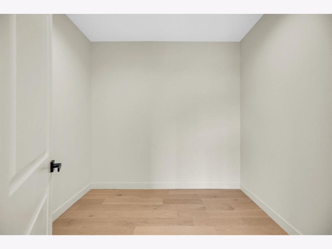
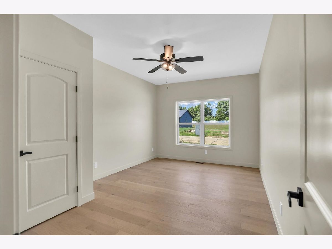
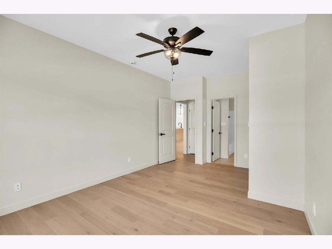
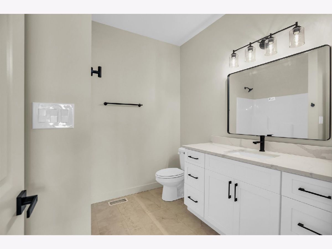
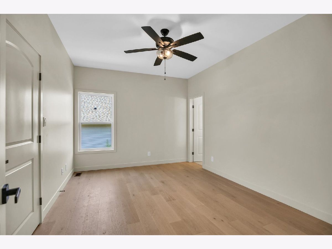
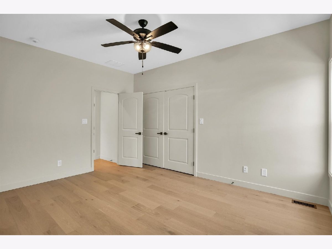
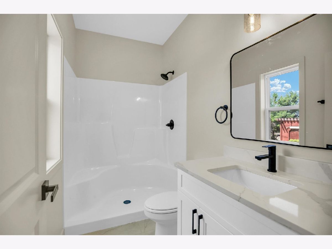
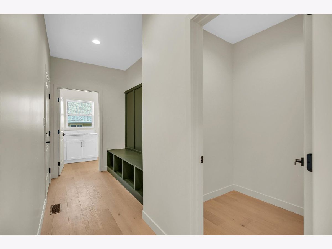
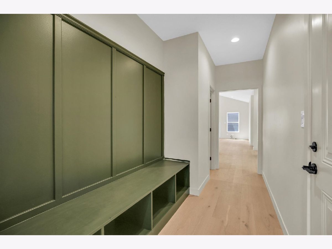
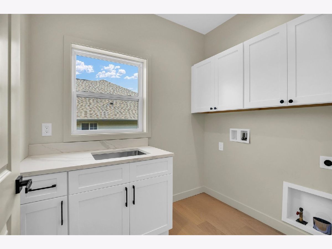
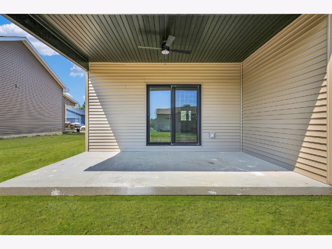
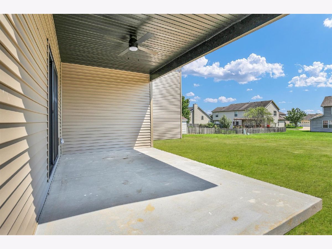
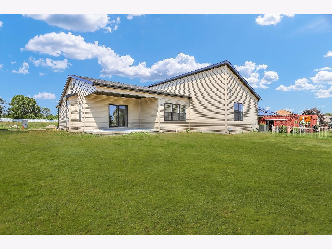
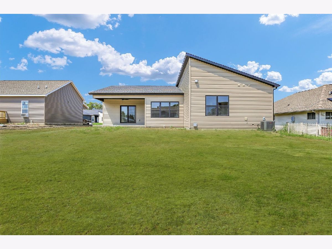
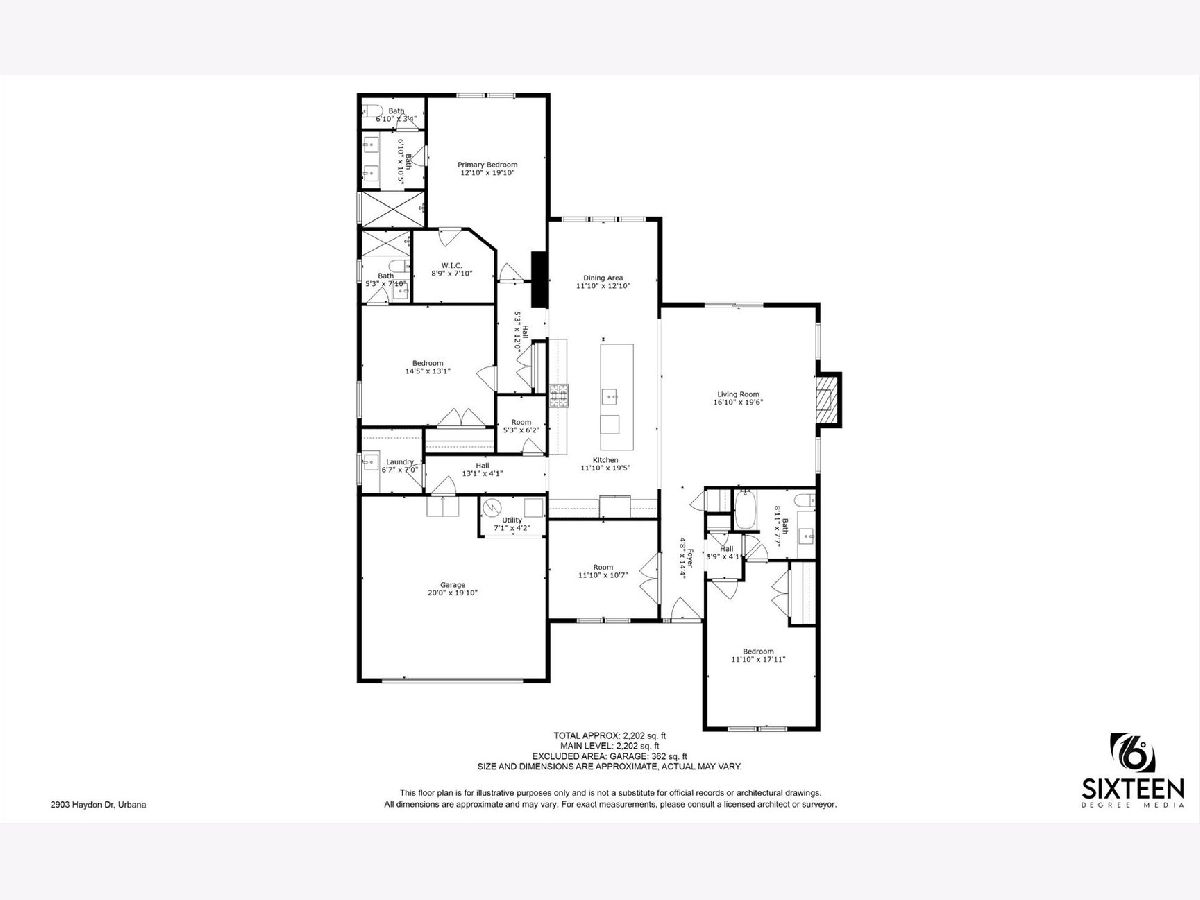
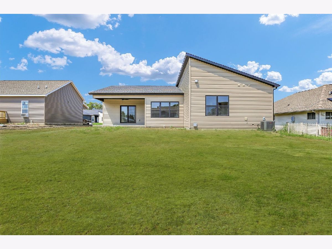
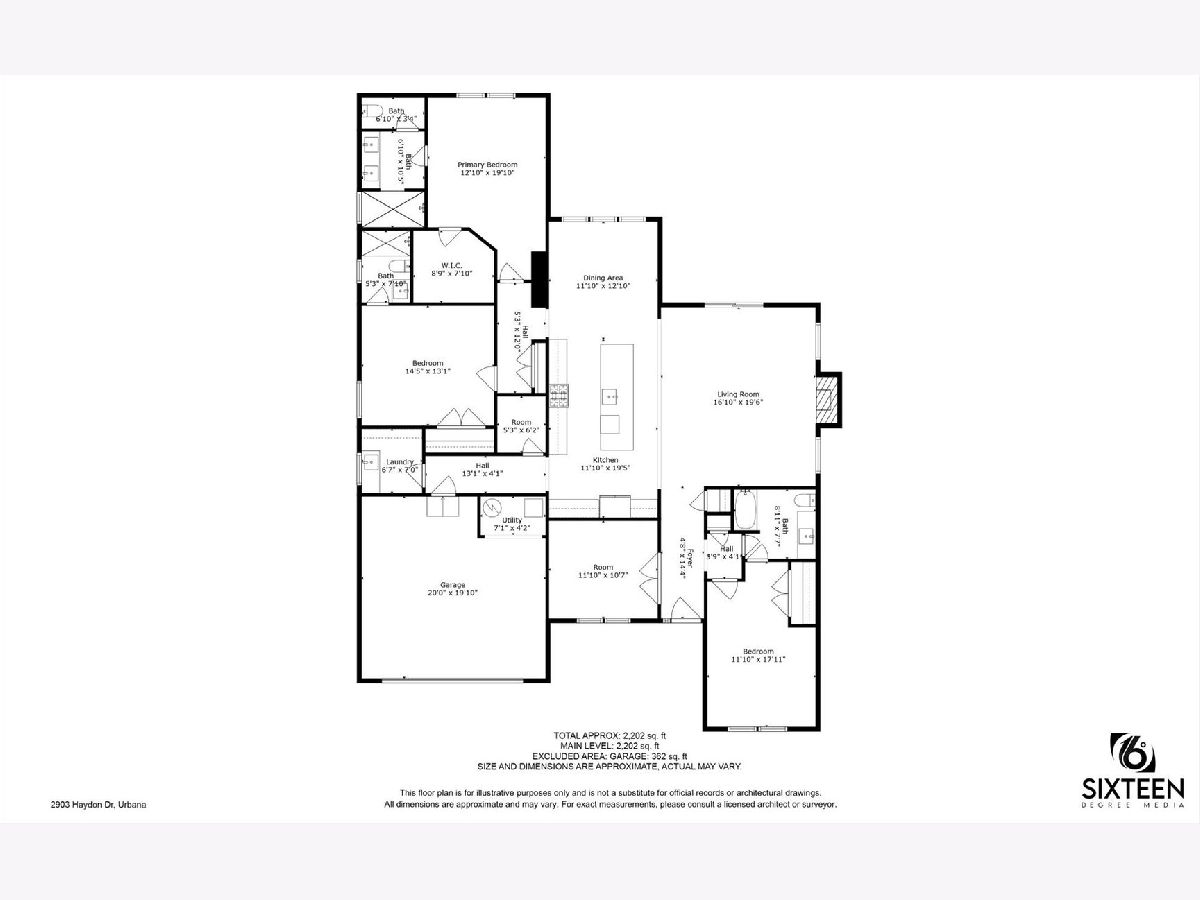
Room Specifics
Total Bedrooms: 4
Bedrooms Above Ground: 4
Bedrooms Below Ground: 0
Dimensions: —
Floor Type: —
Dimensions: —
Floor Type: —
Dimensions: —
Floor Type: —
Full Bathrooms: 3
Bathroom Amenities: —
Bathroom in Basement: 0
Rooms: —
Basement Description: —
Other Specifics
| 2 | |
| — | |
| — | |
| — | |
| — | |
| 83.31X153.47X83.92X143.33 | |
| — | |
| — | |
| — | |
| — | |
| Not in DB | |
| — | |
| — | |
| — | |
| — |
Tax History
| Year | Property Taxes |
|---|---|
| — | $49 |
Contact Agent
Nearby Similar Homes
Nearby Sold Comparables
Contact Agent
Listing Provided By
KELLER WILLIAMS-TREC

