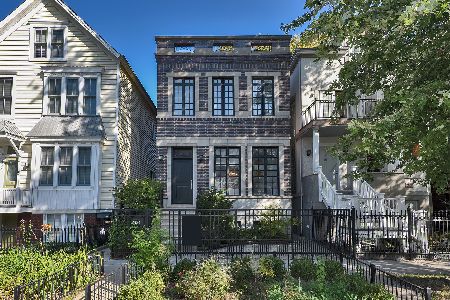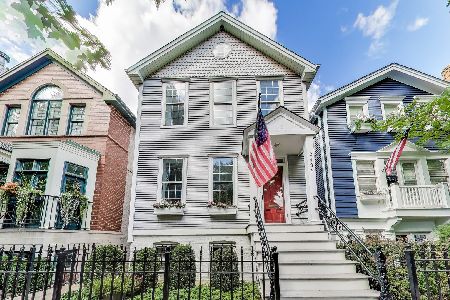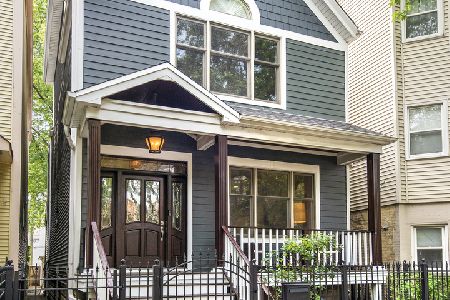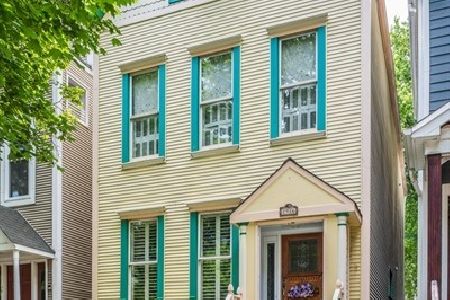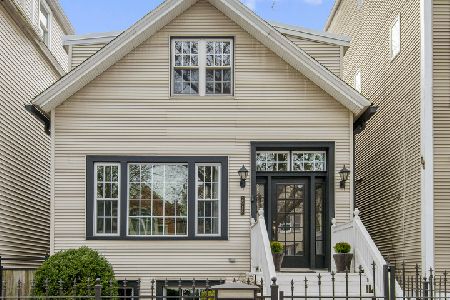2918 Racine Avenue, Lake View, Chicago, Illinois 60657
$1,400,000
|
For Sale
|
|
| Status: | Pending |
| Sqft: | 0 |
| Cost/Sqft: | — |
| Beds: | 6 |
| Baths: | 4 |
| Year Built: | — |
| Property Taxes: | $23,842 |
| Days On Market: | 57 |
| Lot Size: | 0,07 |
Description
Welcome to your dream home located in the heart of vibrant Lakeview! This impressive single-family residence offers an expansive 2,600 square feet of living space, expertly designed to accommodate both comfort and luxury. With 6 spacious bedrooms and 3.5 well-appointed bathrooms, this home is ideal for those seeking ample space. Step inside to discover gleaming hardwood floors, accentuated by natural light streaming through stunning skylights. The gourmet kitchen is a chef's delight, featuring stainless steel appliances, an island with extra seating and loads of storage. The living and dining areas are graced with an elegant dual sided fireplace, perfect for relaxing evenings. The second level features 3 bedrooms including a primary suite with dual walk in closets and private bath. The third level contains a 4th bedroom or office with access to a private rooftop terrace. For further versatility, the lower level features 2 additional bedrooms, a full bath, laundry, storage, a recreation room and newer carpet throughout. The fenced in yards, new rear deck and new front porch enhance the home's exterior charm. Modern comforts are ensured with newer furnace (2024), newer hot water heater (2024), newer kitchen roof (2024) and newer skylights (2024). This home seamlessly blends function and style, making it a true urban oasis.
Property Specifics
| Single Family | |
| — | |
| — | |
| — | |
| — | |
| — | |
| No | |
| 0.07 |
| Cook | |
| — | |
| 0 / Not Applicable | |
| — | |
| — | |
| — | |
| 12477525 | |
| 14291230340000 |
Nearby Schools
| NAME: | DISTRICT: | DISTANCE: | |
|---|---|---|---|
|
Grade School
Harriet Tubman Elementary School |
299 | — | |
|
Middle School
Harriet Tubman Elementary School |
299 | Not in DB | |
|
High School
Lincoln Park High School |
299 | Not in DB | |
Property History
| DATE: | EVENT: | PRICE: | SOURCE: |
|---|---|---|---|
| 4 Nov, 2009 | Sold | $770,000 | MRED MLS |
| 9 Oct, 2009 | Under contract | $799,000 | MRED MLS |
| — | Last price change | $849,000 | MRED MLS |
| 20 Apr, 2009 | Listed for sale | $862,500 | MRED MLS |
| 15 Jan, 2021 | Sold | $1,225,000 | MRED MLS |
| 26 Nov, 2020 | Under contract | $1,249,000 | MRED MLS |
| 2 Nov, 2020 | Listed for sale | $1,249,000 | MRED MLS |
| 14 Oct, 2025 | Under contract | $1,400,000 | MRED MLS |
| 22 Sep, 2025 | Listed for sale | $1,400,000 | MRED MLS |
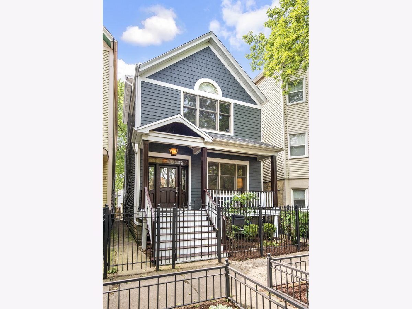
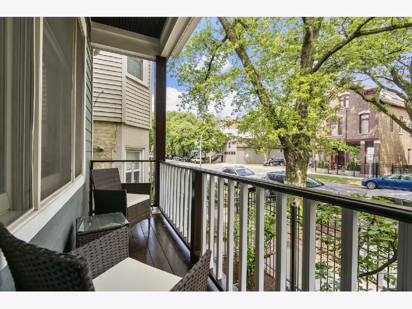
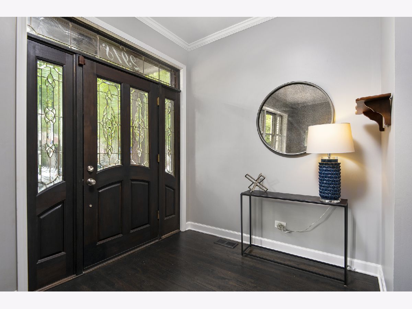
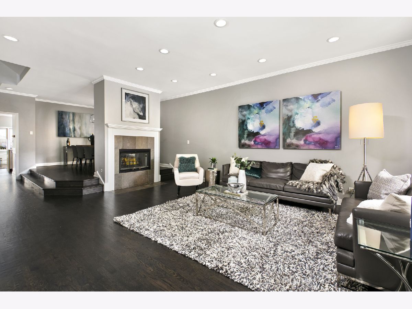
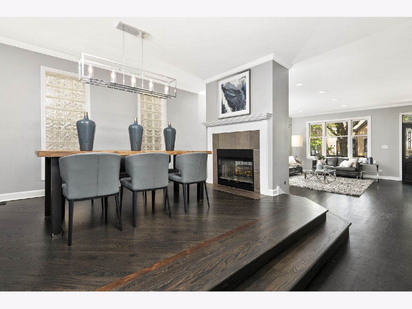
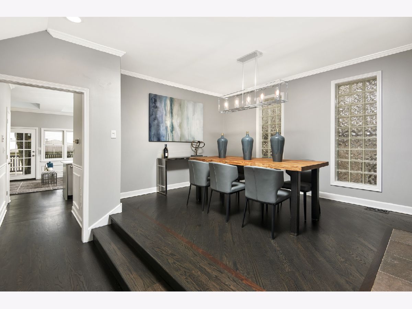
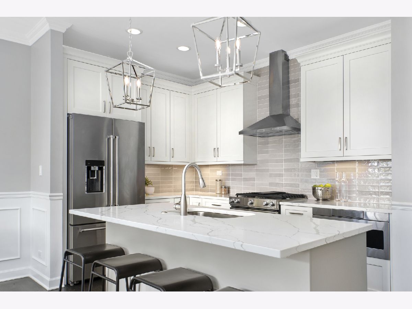
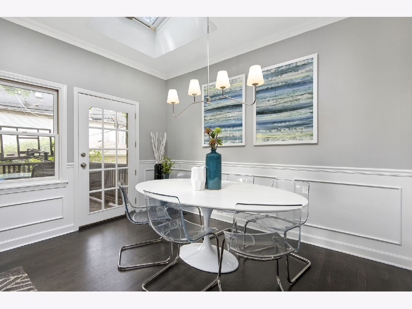
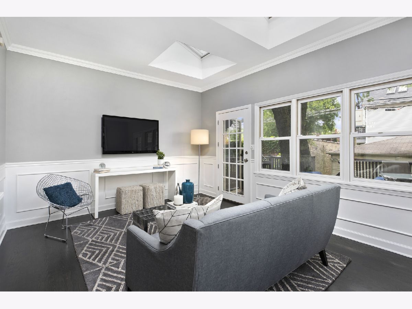
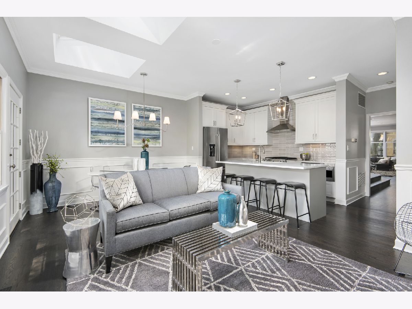
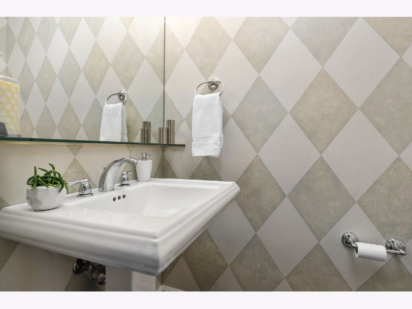
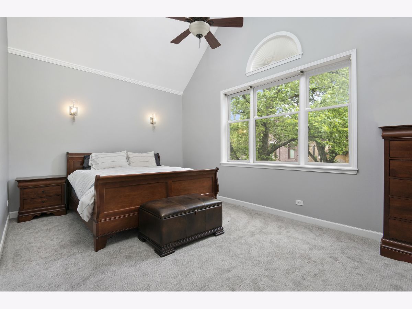
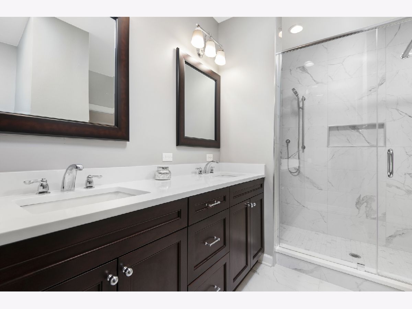
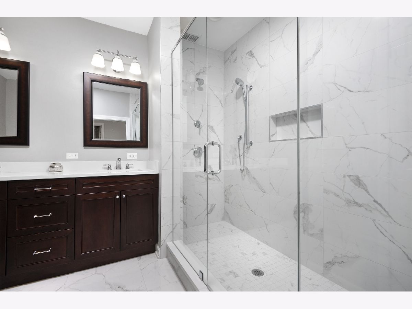
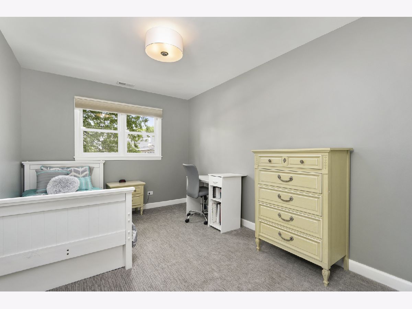
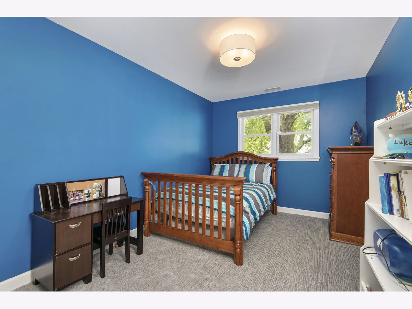
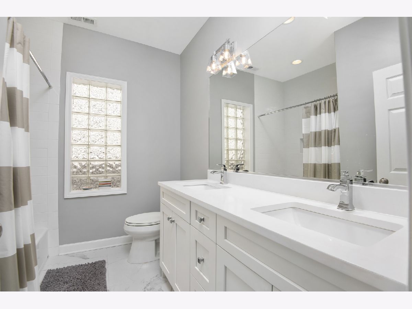
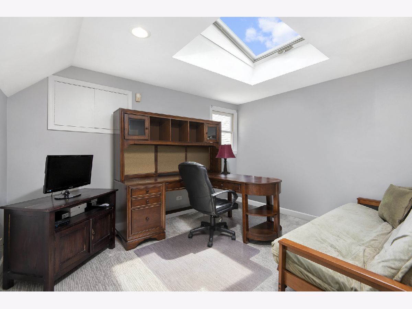
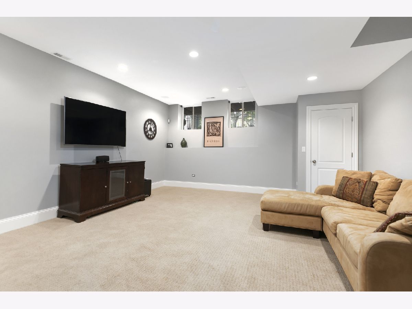
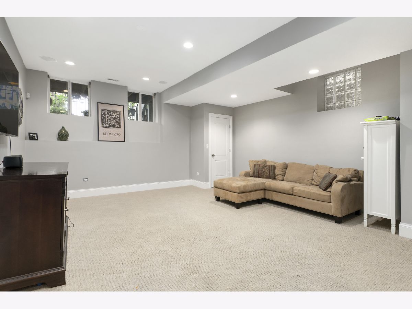
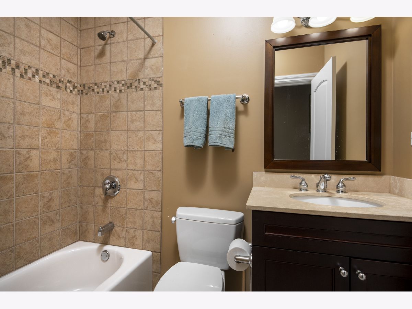
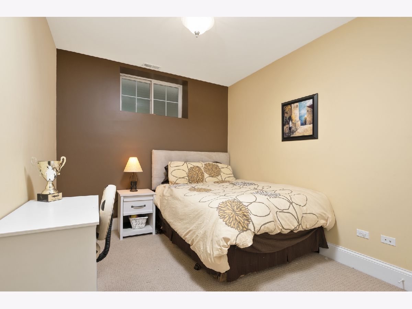
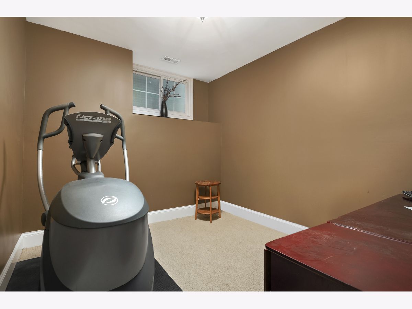
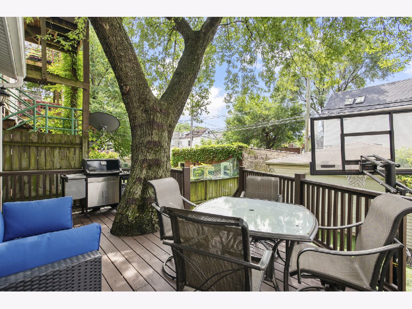
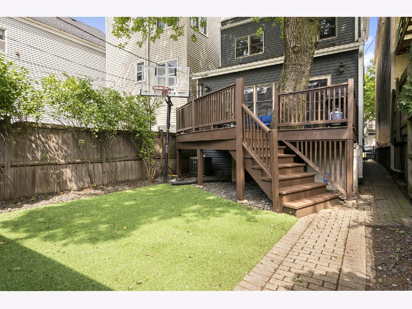
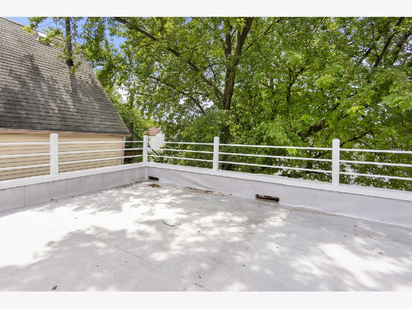
Room Specifics
Total Bedrooms: 6
Bedrooms Above Ground: 6
Bedrooms Below Ground: 0
Dimensions: —
Floor Type: —
Dimensions: —
Floor Type: —
Dimensions: —
Floor Type: —
Dimensions: —
Floor Type: —
Dimensions: —
Floor Type: —
Full Bathrooms: 4
Bathroom Amenities: Whirlpool,Separate Shower,Double Sink
Bathroom in Basement: 1
Rooms: —
Basement Description: —
Other Specifics
| 2 | |
| — | |
| — | |
| — | |
| — | |
| 24X120 | |
| — | |
| — | |
| — | |
| — | |
| Not in DB | |
| — | |
| — | |
| — | |
| — |
Tax History
| Year | Property Taxes |
|---|---|
| 2009 | $10,308 |
| 2021 | $19,574 |
| 2025 | $23,842 |
Contact Agent
Nearby Similar Homes
Nearby Sold Comparables
Contact Agent
Listing Provided By
Compass


