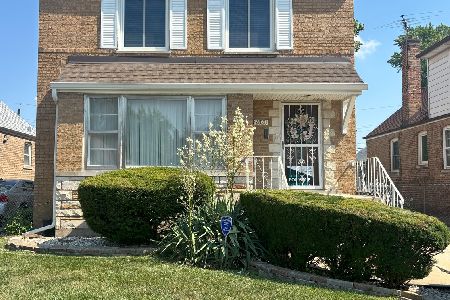2940 83rd Street, Ashburn, Chicago, Illinois 60652
$306,000
|
For Sale
|
|
| Status: | Active |
| Sqft: | 1,152 |
| Cost/Sqft: | $266 |
| Beds: | 3 |
| Baths: | 1 |
| Year Built: | 1967 |
| Property Taxes: | $3,121 |
| Days On Market: | 16 |
| Lot Size: | 0,00 |
Description
Welcome to this beautifully maintained brick raised ranch offering 3 spacious bedrooms and 1 full bathroom. Step inside to find a bright, inviting interior featuring refinished oak hardwood floors, complemented by recently updated light fixtures and fresh professional painting in every room. Partially finished basement, perfect for a family room, home office, or workout space, just waiting for your personal touches. Outside, you'll find a detached 2 car garage and a cement patio with a fully fenced backyard with a privacy fence, ideal for entertaining or relaxing outdoors.
Property Specifics
| Single Family | |
| — | |
| — | |
| 1967 | |
| — | |
| — | |
| No | |
| — |
| Cook | |
| — | |
| 0 / Not Applicable | |
| — | |
| — | |
| — | |
| 12453684 | |
| 19361280800000 |
Property History
| DATE: | EVENT: | PRICE: | SOURCE: |
|---|---|---|---|
| 29 Oct, 2007 | Sold | $235,000 | MRED MLS |
| 1 Oct, 2007 | Under contract | $239,990 | MRED MLS |
| — | Last price change | $239,900 | MRED MLS |
| 3 Aug, 2007 | Listed for sale | $239,900 | MRED MLS |
| 22 Jul, 2021 | Sold | $229,000 | MRED MLS |
| 24 May, 2021 | Under contract | $195,000 | MRED MLS |
| 2 May, 2021 | Listed for sale | $195,000 | MRED MLS |
| 26 Aug, 2025 | Listed for sale | $306,000 | MRED MLS |





































Room Specifics
Total Bedrooms: 3
Bedrooms Above Ground: 3
Bedrooms Below Ground: 0
Dimensions: —
Floor Type: —
Dimensions: —
Floor Type: —
Full Bathrooms: 1
Bathroom Amenities: —
Bathroom in Basement: 0
Rooms: —
Basement Description: —
Other Specifics
| 2 | |
| — | |
| — | |
| — | |
| — | |
| 3240 | |
| — | |
| — | |
| — | |
| — | |
| Not in DB | |
| — | |
| — | |
| — | |
| — |
Tax History
| Year | Property Taxes |
|---|---|
| 2007 | $2,203 |
| 2021 | $3,026 |
| 2025 | $3,121 |
Contact Agent
Nearby Similar Homes
Nearby Sold Comparables
Contact Agent
Listing Provided By
RE/MAX Mi Casa












