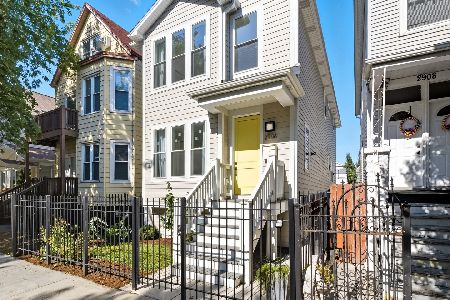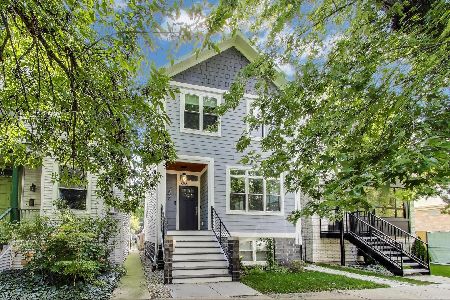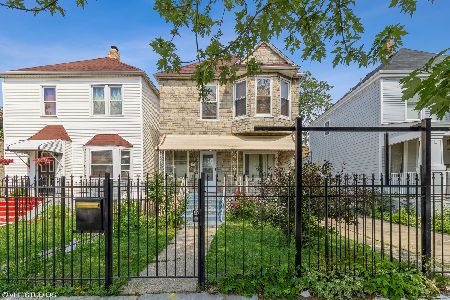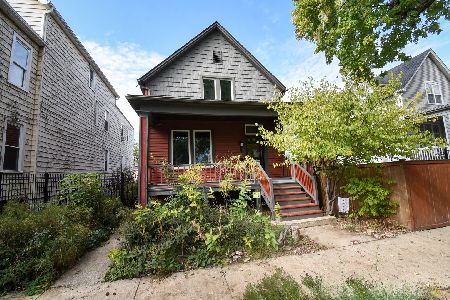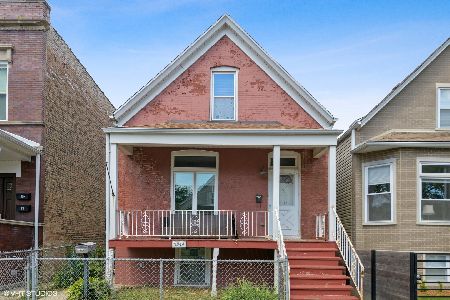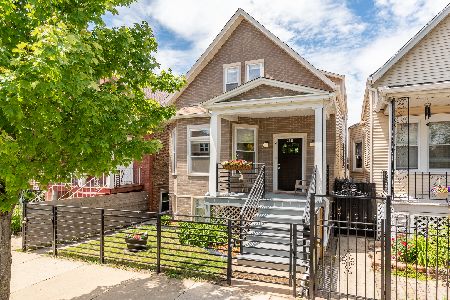2964 Wisner Avenue, Avondale, Chicago, Illinois 60618
$900,000
|
For Sale
|
|
| Status: | Contingent |
| Sqft: | 0 |
| Cost/Sqft: | — |
| Beds: | 3 |
| Baths: | 4 |
| Year Built: | 1899 |
| Property Taxes: | $9,714 |
| Days On Market: | 9 |
| Lot Size: | 0,00 |
Description
This all-brick Logandale southeast-facing worker's cottage is the home you've been waiting for. It was completely rehabbed in 2021 while retaining its original charm. This bespoke home renovation was designed for the homeowners and has many features not found in a typical developer build. It features a custom-designed kitchen with GE Cafe appliances, two under-counter refrigerator drawers in the 10' island, a full-size pantry, and cabinet drawers with inner drawers for maximum storage and organization. The whole home was smartly designed to maximize storage. The front foyer features a large coat closet and a custom-built oak bench, the main floor bedroom has built-in storage with a marble top, and the basement has extra built-in storage as well. The first-floor bedroom is perfect for an office/guest room flex space. The second floor has two spacious bedrooms, including a primary suite with a double vanity, large shower, and walk-in closet. Upstairs, there is also a second full bath with a tub and a hallway laundry closet. The finished basement has new luxury vinyl flooring, a wet bar, a full bathroom with heated floors, an additional laundry hook-up, and drain tile with a sump and ejector pump. This is not your average basement-there is lots of light that filters through, and it offers ample space for a fourth bedroom and rec room. There is a spacious backyard and a recently built 2-car garage with a party door, making this home an entertainer's dream. It has an unbeatable Avondale location within walking distance to great restaurants, shops, and bars like Loaf Lounge, Mother's Ruin, and Void. It is less than a 10-minute walk to the Logan Blue Line and has easy access to 90/94. Stroll to the Logan Square Farmer's Market, Lula Cafe, and Longman and Eagle whenever the mood strikes! New electrical, plumbing, and HVAC, roof, kitchen, bathrooms, hardwood floors, doors, trim, front porch, fences, and water line (all in 2021) are just a few of the many upgrades.
Property Specifics
| Single Family | |
| — | |
| — | |
| 1899 | |
| — | |
| — | |
| No | |
| — |
| Cook | |
| — | |
| — / Not Applicable | |
| — | |
| — | |
| — | |
| 12496580 | |
| 13262160480000 |
Property History
| DATE: | EVENT: | PRICE: | SOURCE: |
|---|---|---|---|
| 10 May, 2010 | Sold | $165,000 | MRED MLS |
| 20 Feb, 2010 | Under contract | $188,000 | MRED MLS |
| — | Last price change | $189,000 | MRED MLS |
| 23 Feb, 2009 | Listed for sale | $209,000 | MRED MLS |
| 10 Nov, 2020 | Sold | $441,000 | MRED MLS |
| 22 Aug, 2020 | Under contract | $430,000 | MRED MLS |
| 19 Aug, 2020 | Listed for sale | $430,000 | MRED MLS |
| 20 Oct, 2025 | Under contract | $900,000 | MRED MLS |
| 16 Oct, 2025 | Listed for sale | $900,000 | MRED MLS |
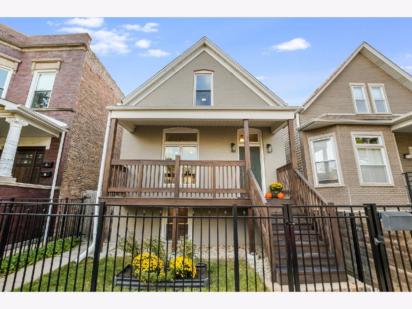
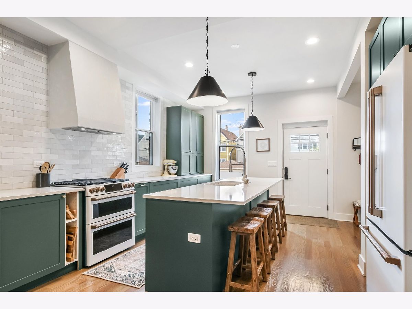
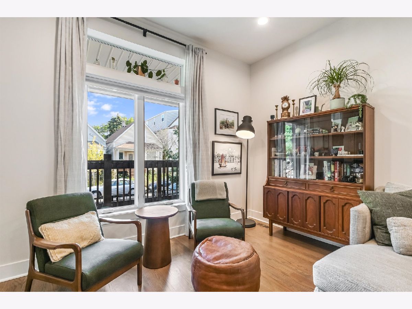
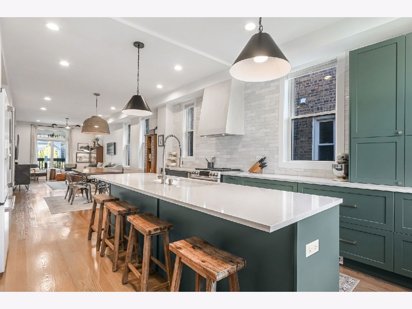
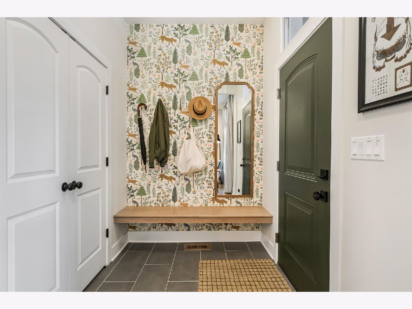
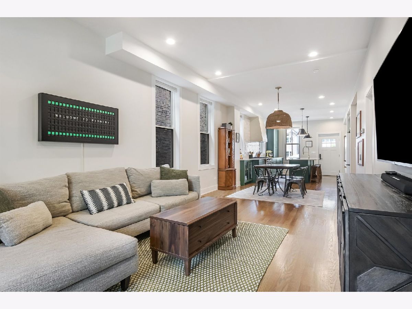
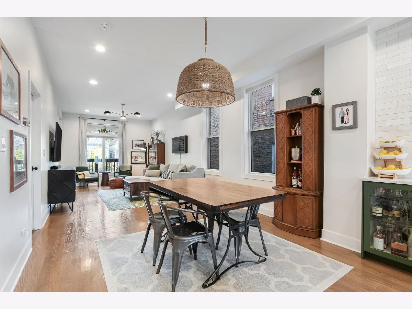
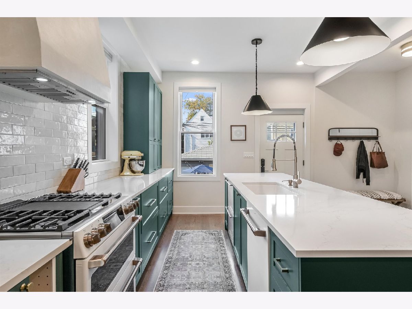
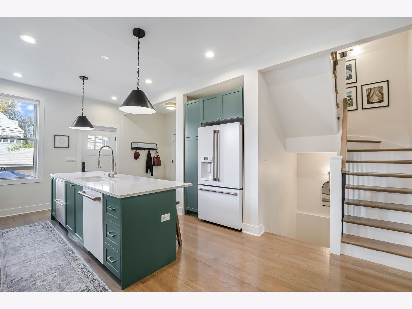
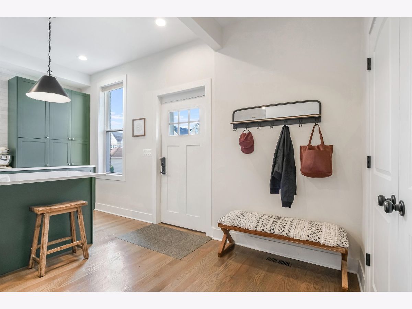
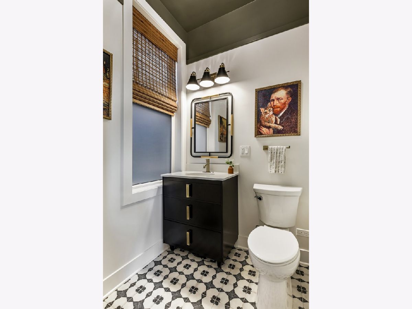
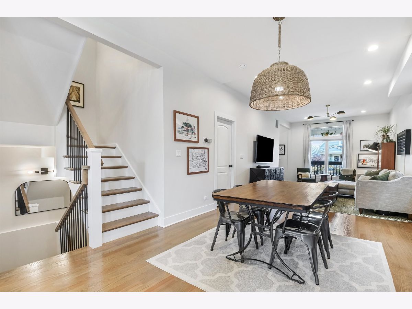
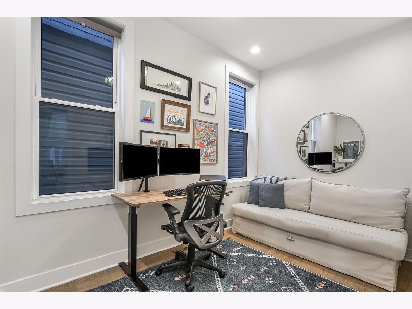
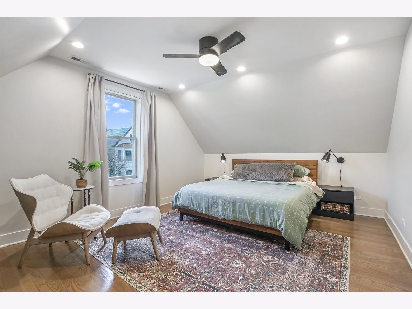
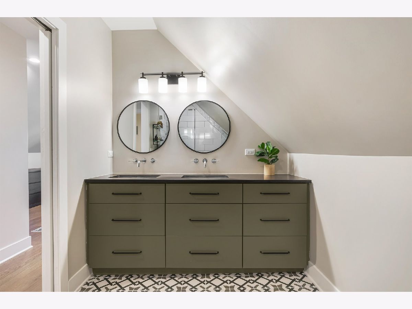
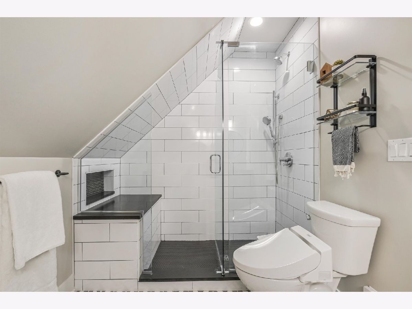
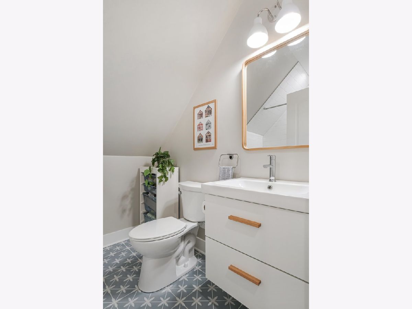
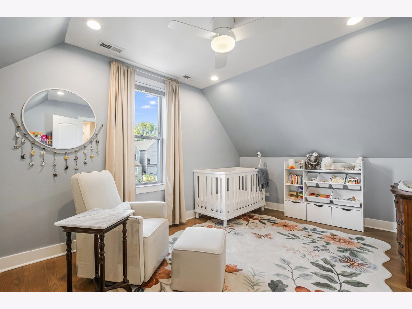
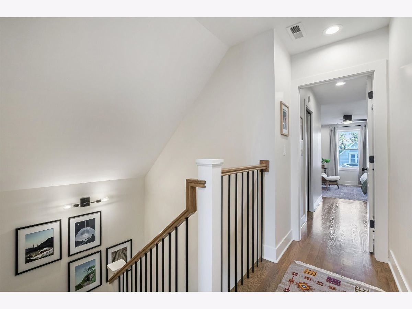
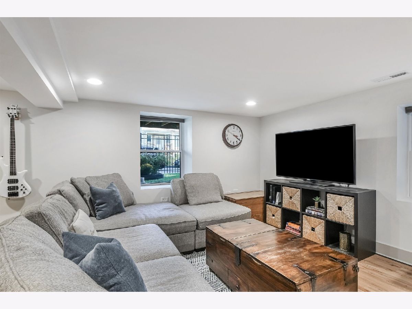
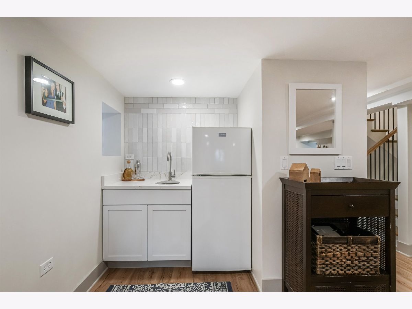
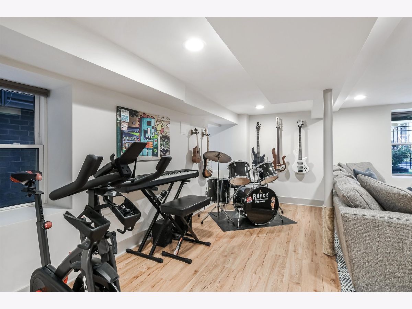
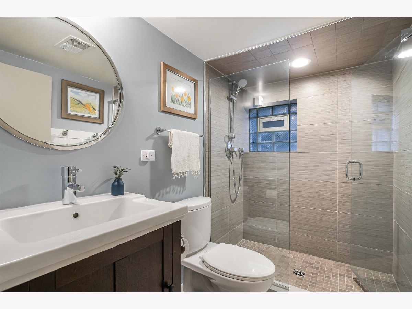
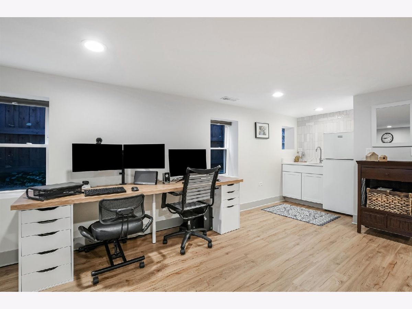
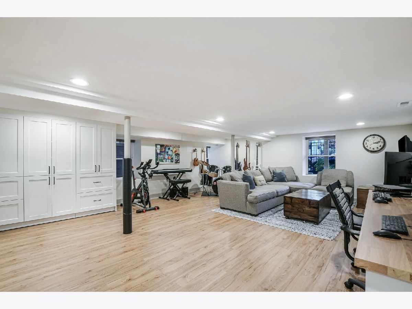
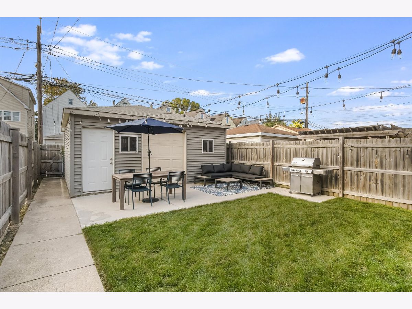
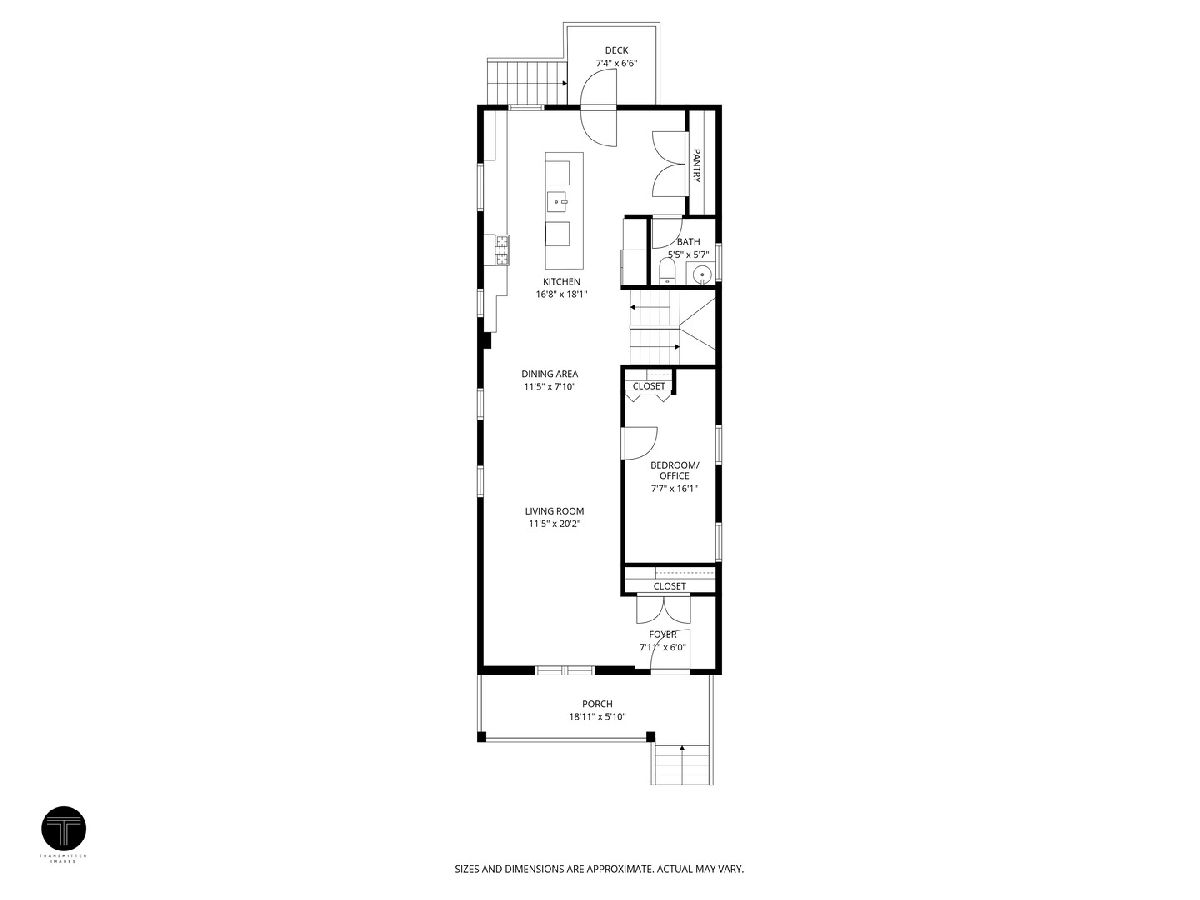
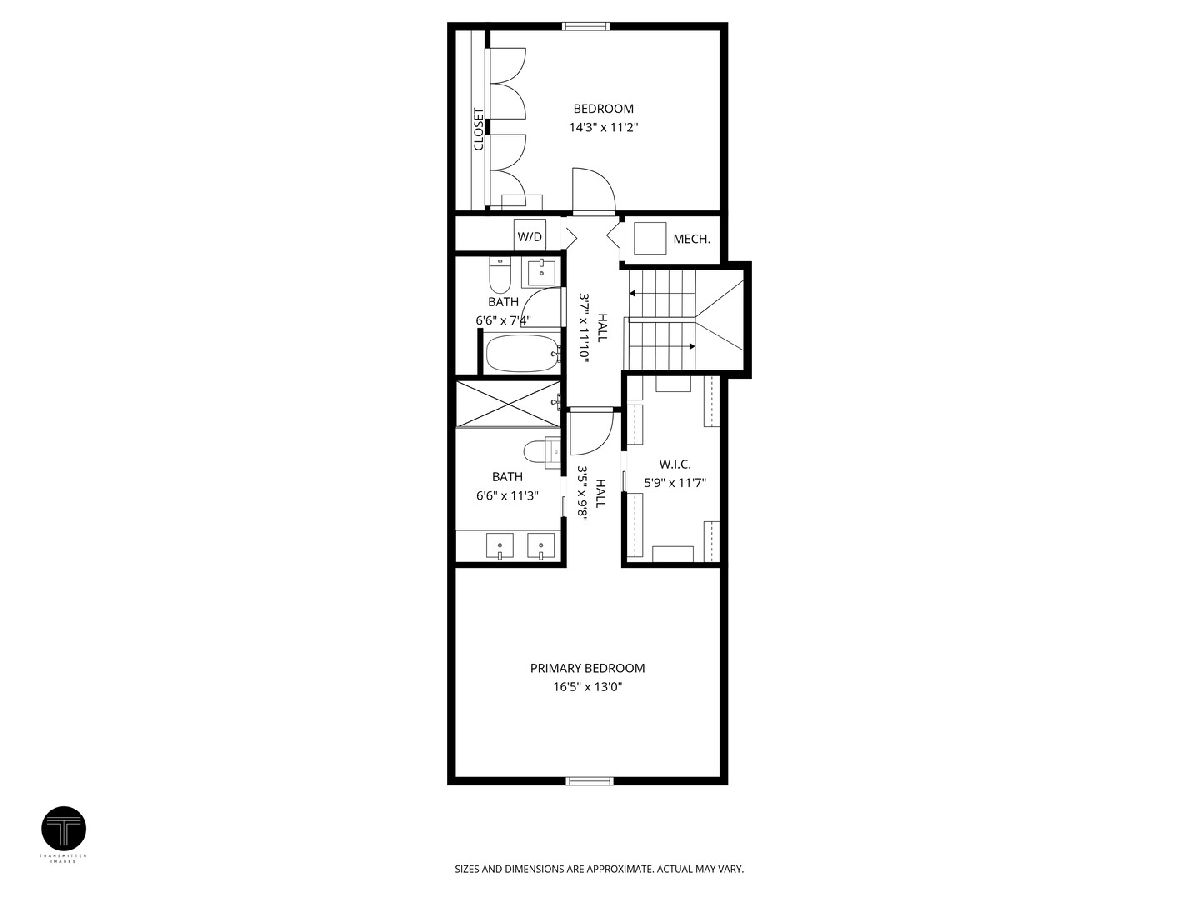
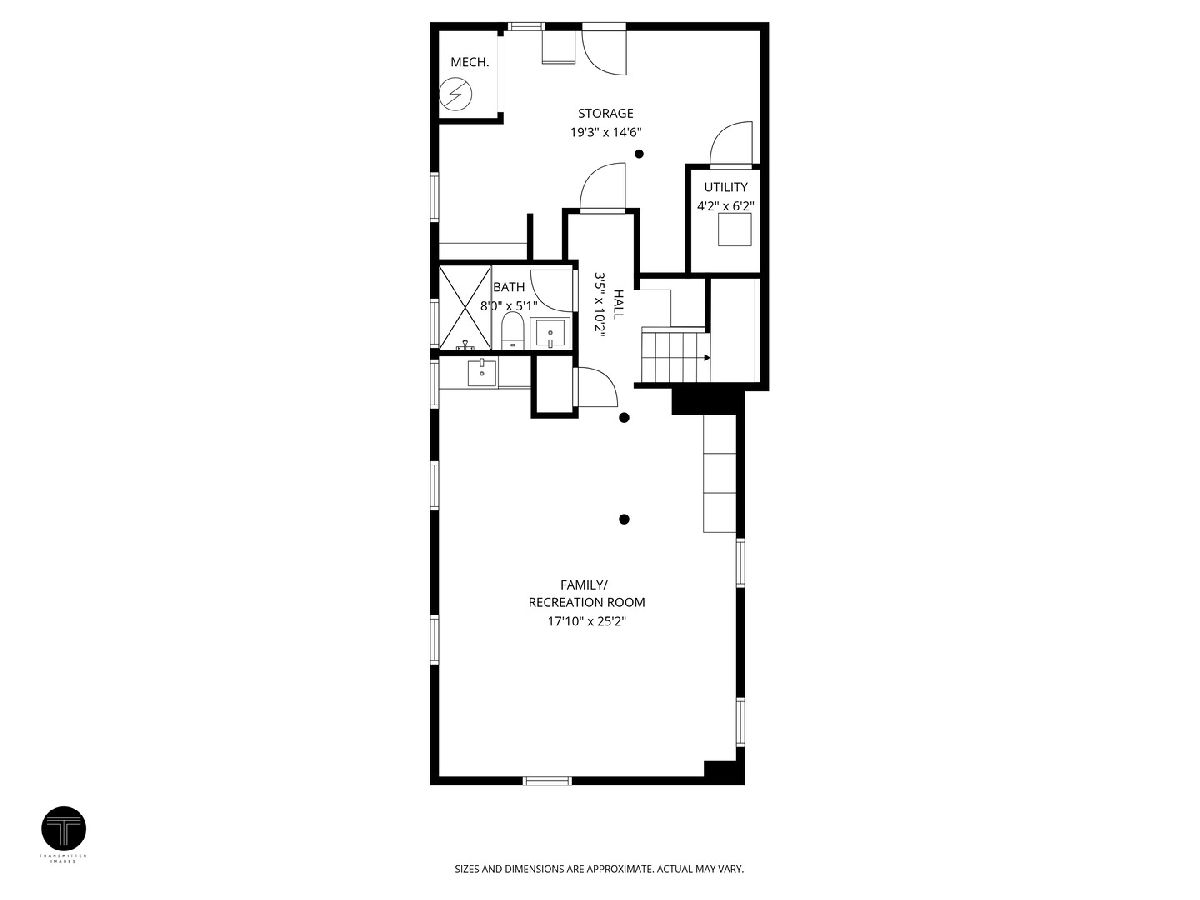
Room Specifics
Total Bedrooms: 3
Bedrooms Above Ground: 3
Bedrooms Below Ground: 0
Dimensions: —
Floor Type: —
Dimensions: —
Floor Type: —
Full Bathrooms: 4
Bathroom Amenities: Double Sink
Bathroom in Basement: 1
Rooms: —
Basement Description: —
Other Specifics
| 2 | |
| — | |
| — | |
| — | |
| — | |
| 25X125 | |
| — | |
| — | |
| — | |
| — | |
| Not in DB | |
| — | |
| — | |
| — | |
| — |
Tax History
| Year | Property Taxes |
|---|---|
| 2010 | $1,964 |
| 2020 | $6,387 |
| 2025 | $9,714 |
Contact Agent
Nearby Similar Homes
Nearby Sold Comparables
Contact Agent
Listing Provided By
Westward360 RM

