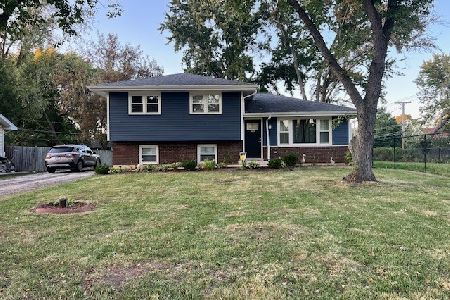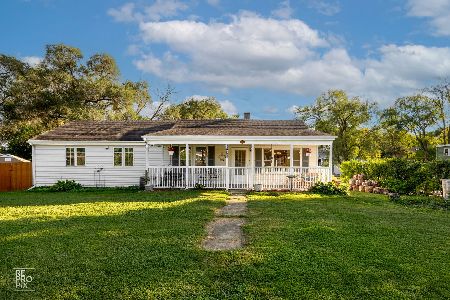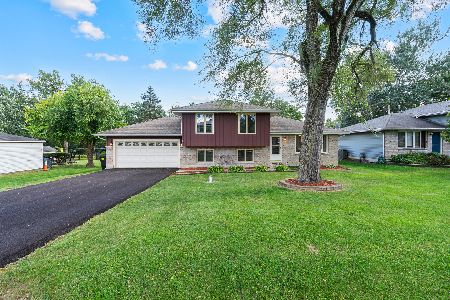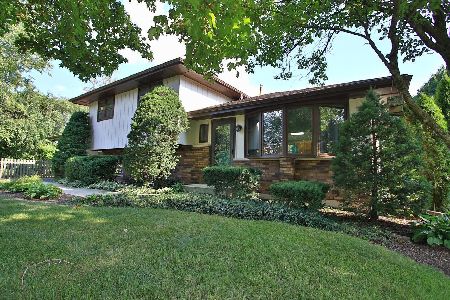29W139 Barnes Avenue, West Chicago, Illinois 60185
$350,000
|
For Sale
|
|
| Status: | Contingent |
| Sqft: | 1,717 |
| Cost/Sqft: | $204 |
| Beds: | 3 |
| Baths: | 4 |
| Year Built: | 1991 |
| Property Taxes: | $8,148 |
| Days On Market: | 24 |
| Lot Size: | 0,34 |
Description
Walk in and immediately feel the sophistication of this beautifully updated home. Rich hardwood floors cover the entire main level, guiding you through a sun filled living space that flows effortlessly into the dining area and kitchen. Large picture windows, replaced in 2020, frame serene views of the oversized backyard and bathe each room in natural light. The kitchen boasts modern updates, including a new dishwasher (2020), and opens seamlessly to the heart of the home, perfect for both casual mornings and elegant entertaining with that stunning fireplace. Upstairs, you'll discover exceptionally spacious bedrooms, each offering a private retreat with room for sitting areas or a home workspace. The full baths, completely remodeled in 2020, exude spa like finishes. Descend to the finished basement, where a versatile recreation area and full bath create the ideal spot for guests, a media lounge, or a stylish home gym. Outdoors, the backyard extends well beyond neighboring lots, providing an expansive setting for summer gatherings, gardens, or simply quiet evenings under the stars. Every major improvement has already been done for you: new roof, gutters, and siding (2017), new insulated garage door (2018), new water heater (2019), water softener and iron filter with reverse osmosis (2017), and even a brand new shed (2025) for extra storage. A Vivant security system completes this move in ready package. From first glance to final detail, this home blends luxurious comfort with exceptional care, truly a place to fall in love with. Highest and best due by Sunday evening.
Property Specifics
| Single Family | |
| — | |
| — | |
| 1991 | |
| — | |
| — | |
| No | |
| 0.34 |
| — | |
| Woodlands | |
| 0 / Not Applicable | |
| — | |
| — | |
| — | |
| 12480532 | |
| 0410425048 |
Nearby Schools
| NAME: | DISTRICT: | DISTANCE: | |
|---|---|---|---|
|
Grade School
Indian Knoll Elementary School |
33 | — | |
|
Middle School
Leman Middle School |
33 | Not in DB | |
|
High School
Community High School |
94 | Not in DB | |
Property History
| DATE: | EVENT: | PRICE: | SOURCE: |
|---|---|---|---|
| 30 Sep, 2025 | Under contract | $350,000 | MRED MLS |
| 25 Sep, 2025 | Listed for sale | $350,000 | MRED MLS |
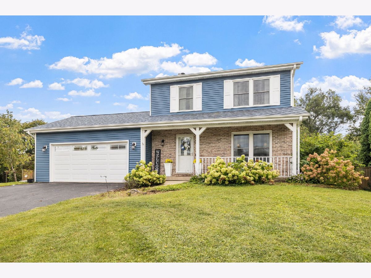
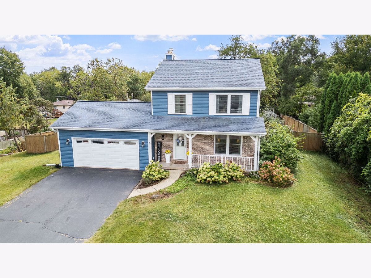
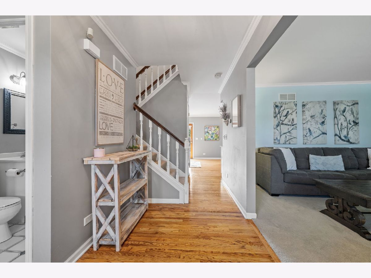
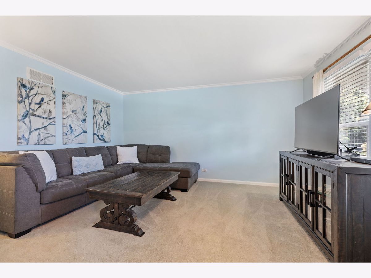
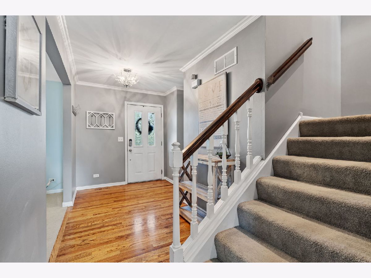
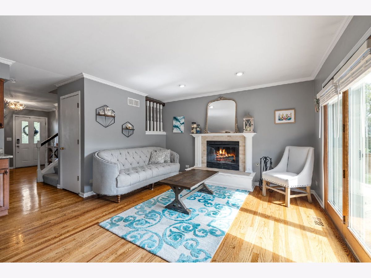
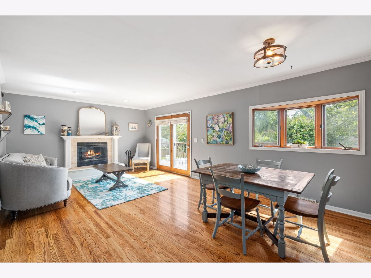
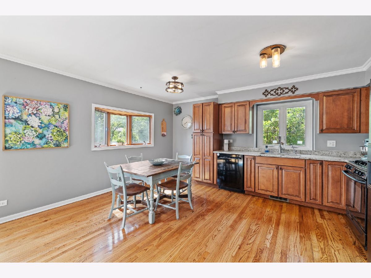
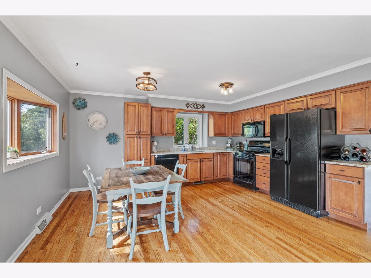
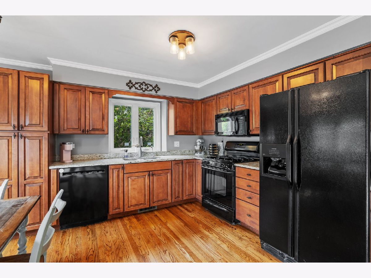
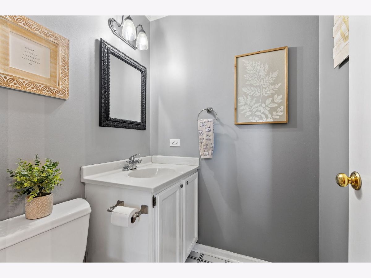
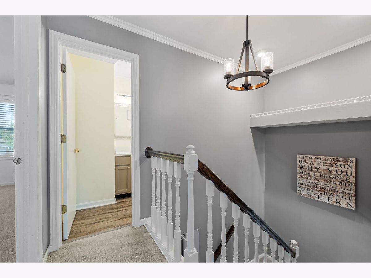
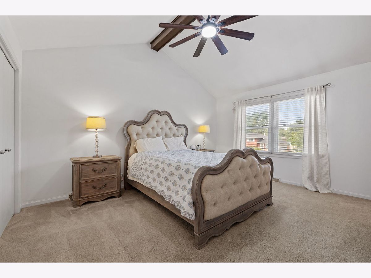
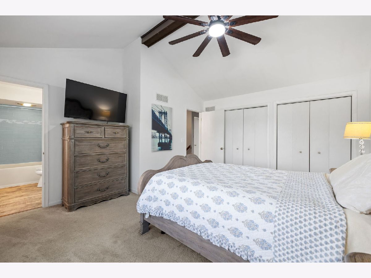
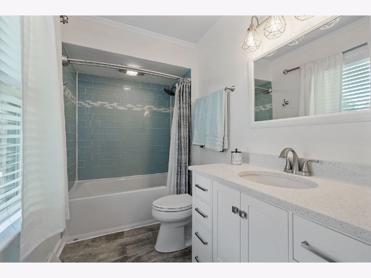
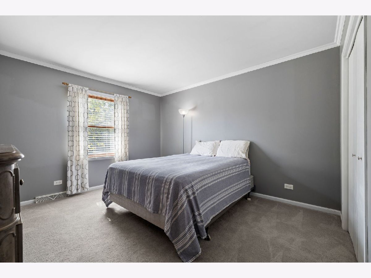
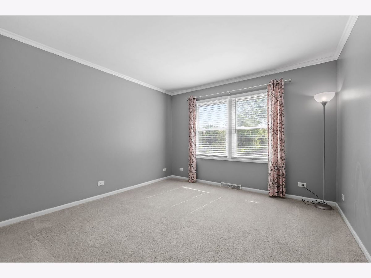
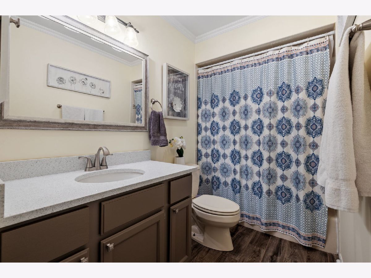
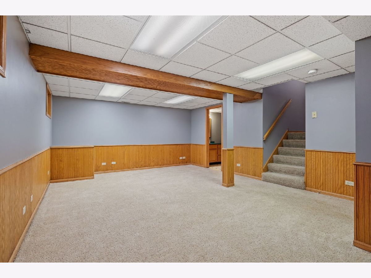
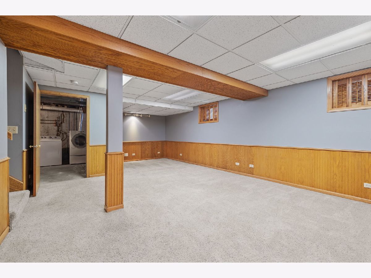
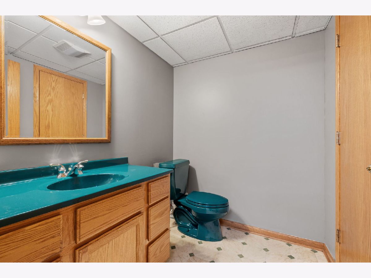
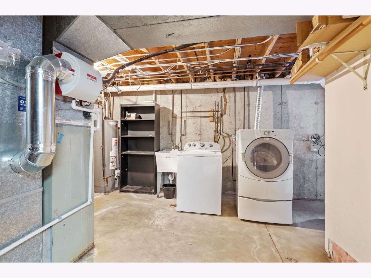
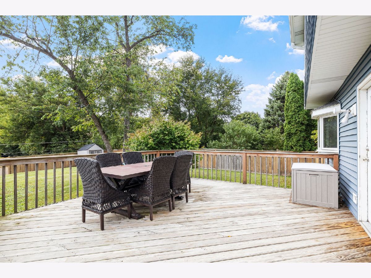
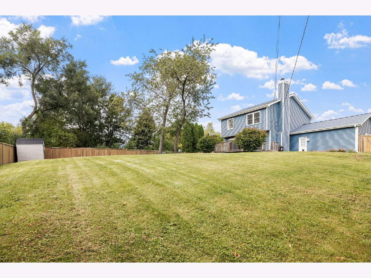
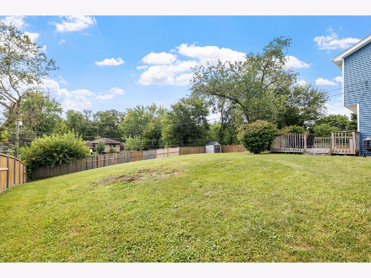
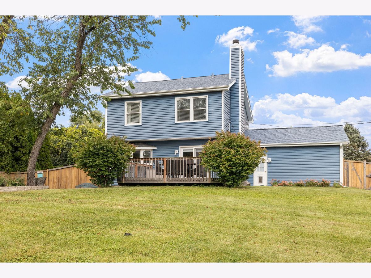
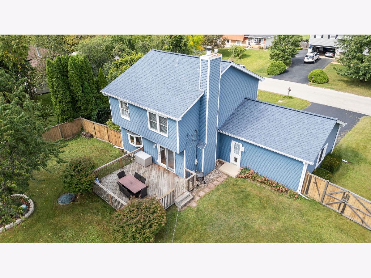
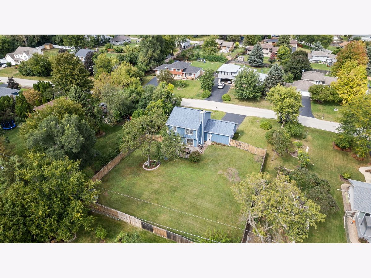
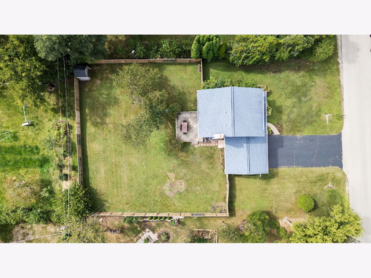
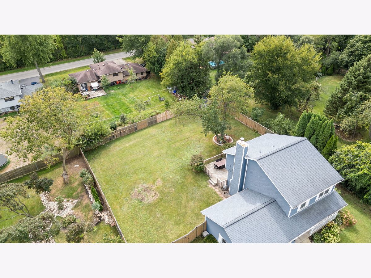
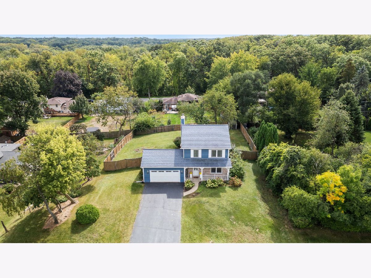
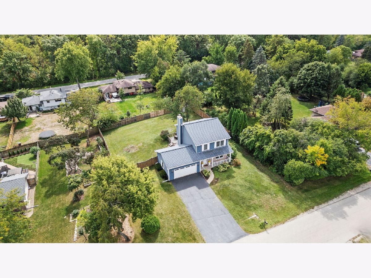
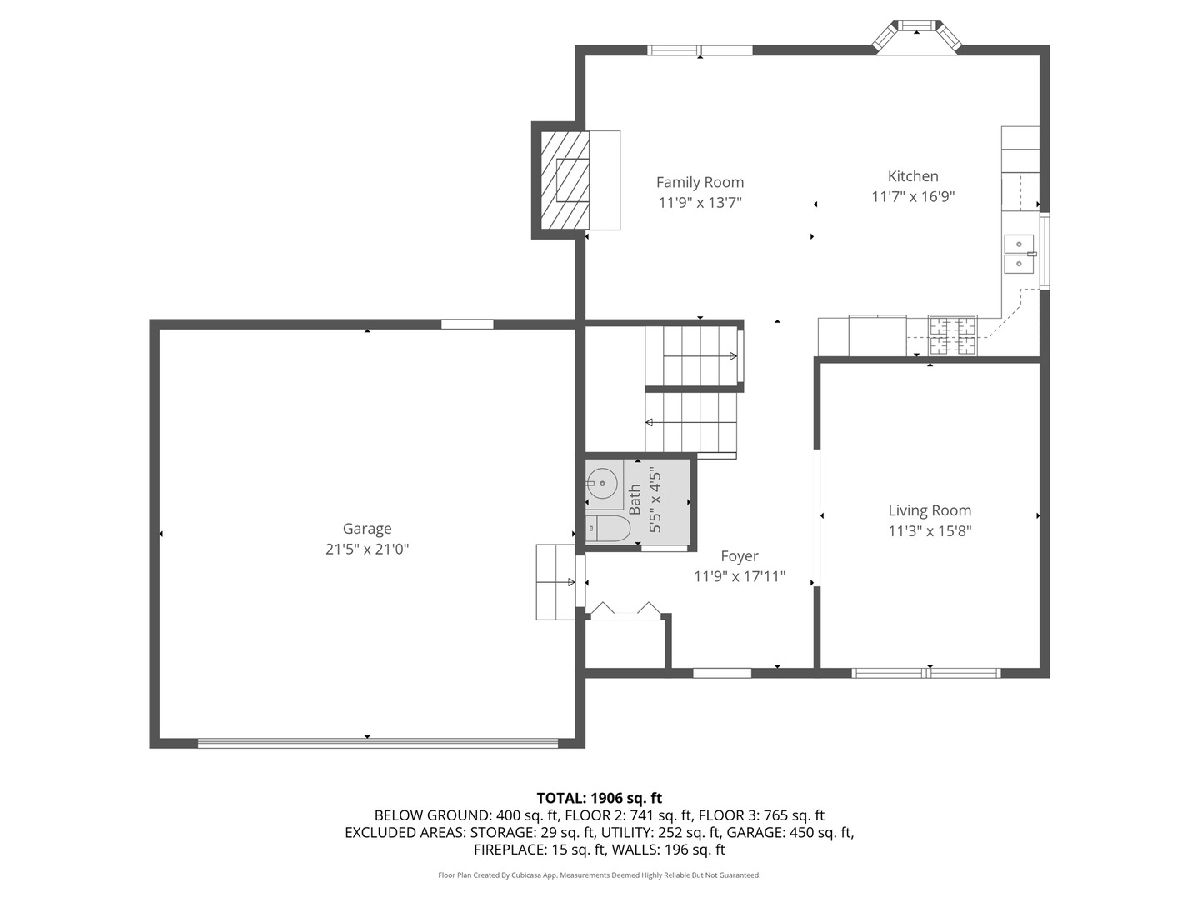
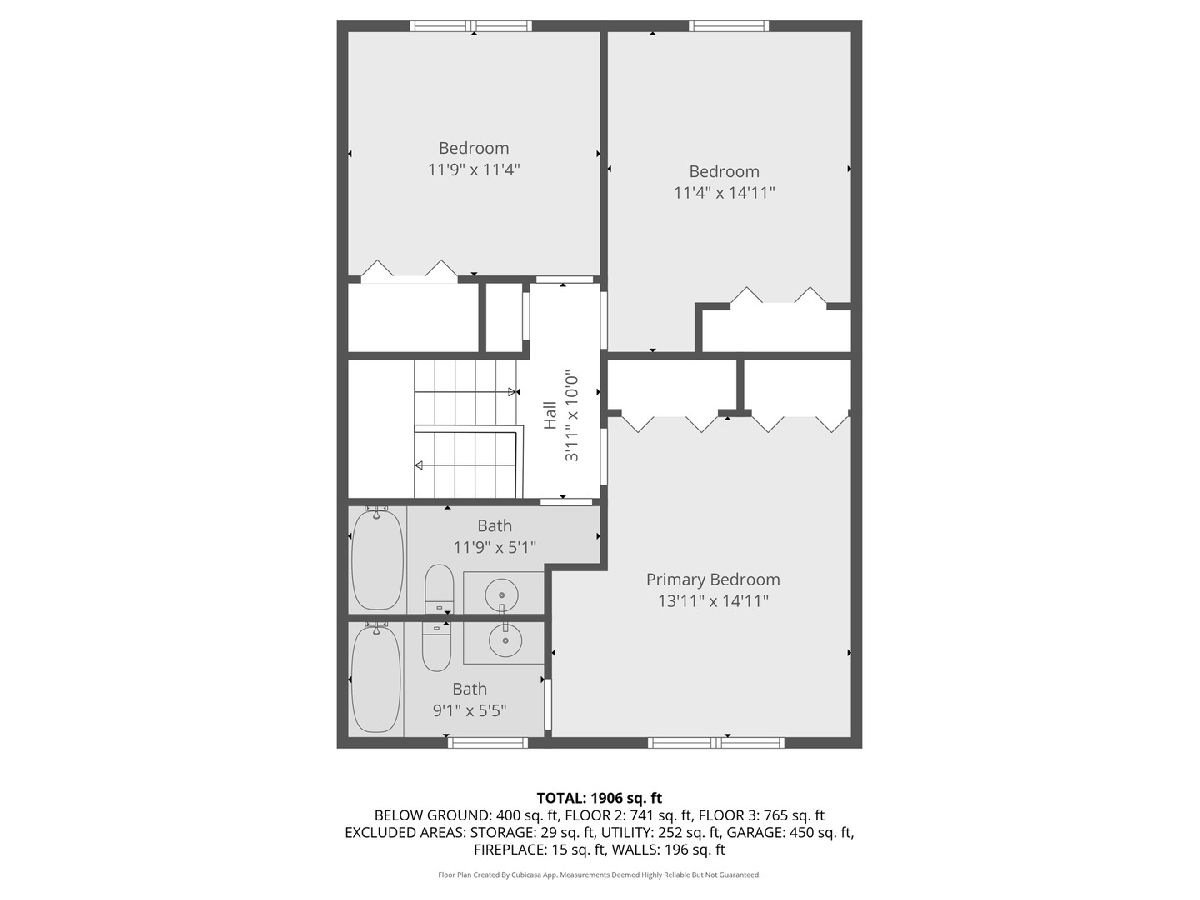
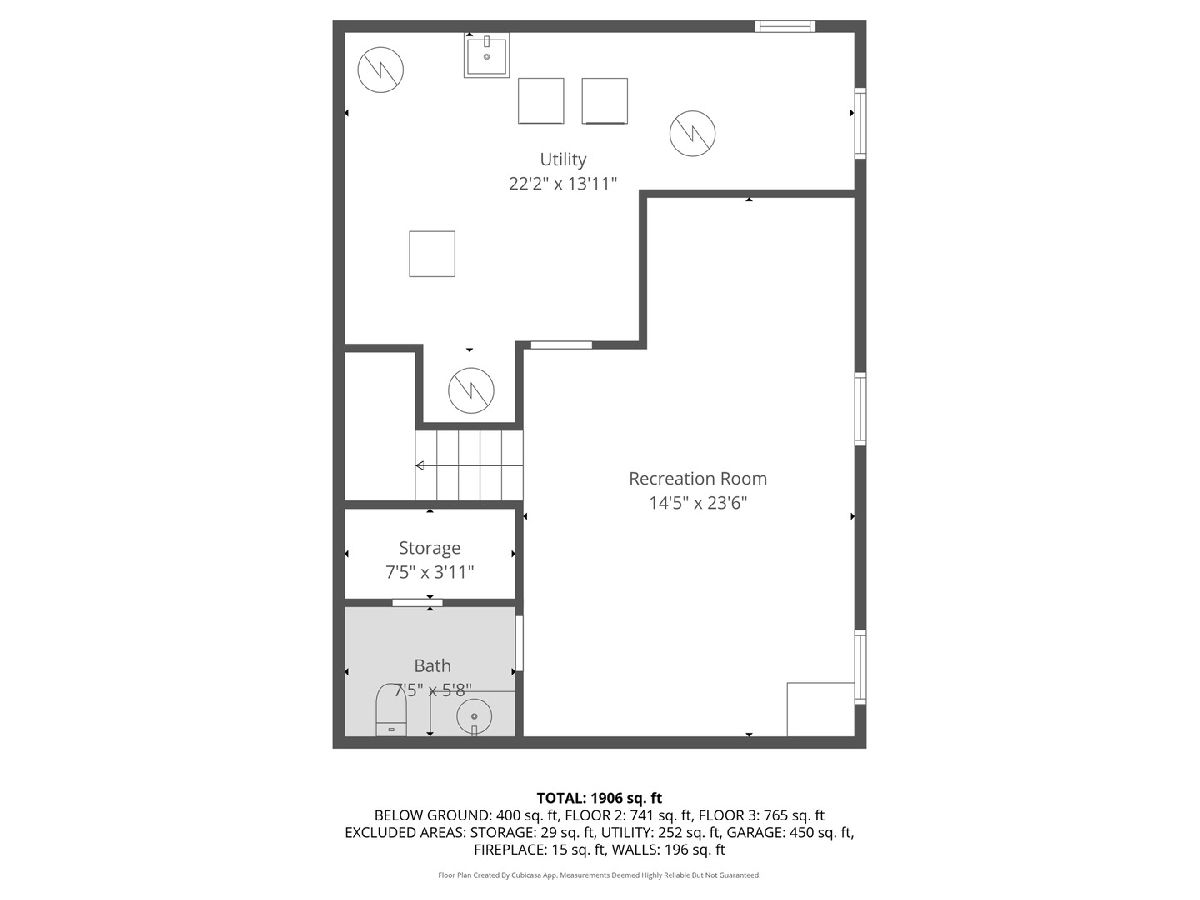
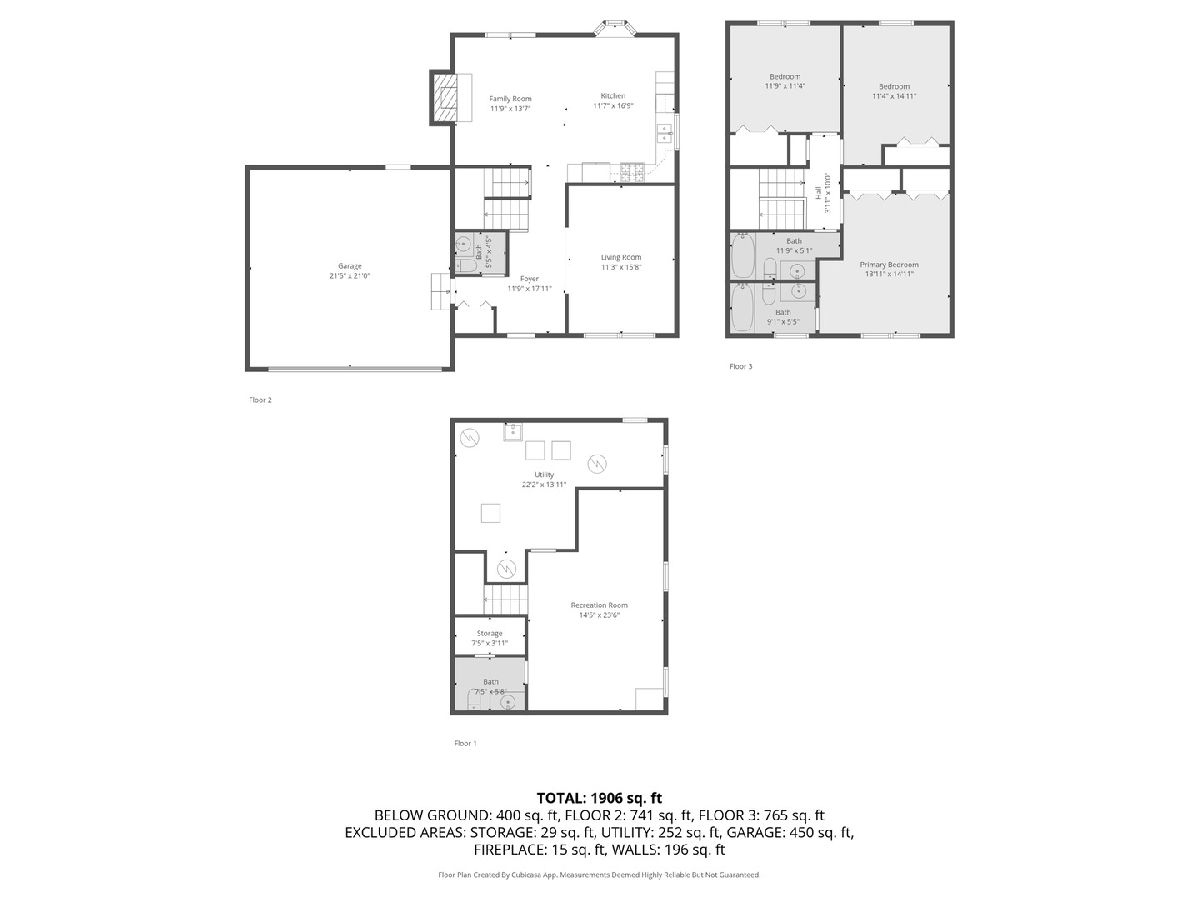
Room Specifics
Total Bedrooms: 3
Bedrooms Above Ground: 3
Bedrooms Below Ground: 0
Dimensions: —
Floor Type: —
Dimensions: —
Floor Type: —
Full Bathrooms: 4
Bathroom Amenities: Double Sink
Bathroom in Basement: 1
Rooms: —
Basement Description: —
Other Specifics
| 2 | |
| — | |
| — | |
| — | |
| — | |
| 100X159 | |
| — | |
| — | |
| — | |
| — | |
| Not in DB | |
| — | |
| — | |
| — | |
| — |
Tax History
| Year | Property Taxes |
|---|---|
| 2025 | $8,148 |
Contact Agent
Nearby Similar Homes
Nearby Sold Comparables
Contact Agent
Listing Provided By
Coldwell Banker Real Estate Group

