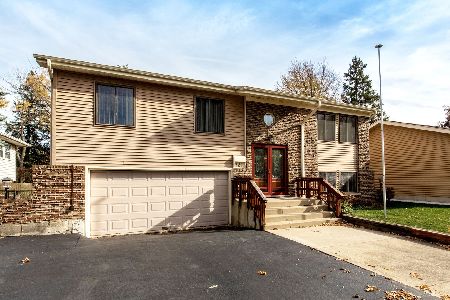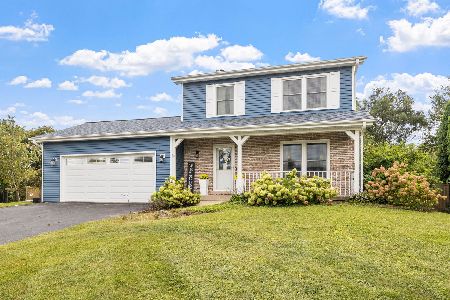29W112 Forest Avenue, West Chicago, Illinois 60185
$255,000
|
Sold
|
|
| Status: | Closed |
| Sqft: | 1,482 |
| Cost/Sqft: | $172 |
| Beds: | 3 |
| Baths: | 2 |
| Year Built: | 1975 |
| Property Taxes: | $5,678 |
| Days On Market: | 2105 |
| Lot Size: | 0,26 |
Description
This gorgeous three bedroom home is delicately sun lit through large custom windows. The natural light compliments beautiful oak, all hardwood floors, trim and cabinets. Cook in the kitchen on handsome, granite countertops and with all new Samsung appliances. While you are cooking, the garden window and skylights make for more than beautiful views. The luxury kitchen also features ceiling-high, custom oak cabinets allotting for extra storage and an elegant stone backsplash. Relax in the living room cooled by a brand new AC unit or whole house fan purified by an April Air filter system, while looking out at the spectacular wooded front view through one of the three custom floor to ceiling windows. And in the winter, heat up the wood burning fireplace and watch the flames crackle. This home has been well maintained and features updated roofs (garage and shed), furnace and injector pump. A new sump pump keeps the spacious, English Style basement and concrete crawl space dry. The well pump out system and piping is all brand new and is treated by newly installed iron out and water softener systems. Upstairs, the skylight-lit bathroom features a lavish marble tub enclosure giving it a luxury feel. Large sized bedrooms allow for plenty of space to decorate and rearrange your furniture however you like. The lot is just as beautiful as the home with plenty of space for kids to play in a quiet, setting close to nature. Neighboring the delightful West DuPage Forest Preserve, this home gets the best of both worlds and is also only a five minute drive from downtown West Chicago and the train station. A home with so much costume work and a location this great is a rare find. Come see for it for yourself! The hardwood floors throughout main floor and 2nd level, were beautifully refinished in 2016 and the family room carpeting was replaced in 2017. A NEW roof and gutters were installed in 2017 w/35-year warranty and sellers continued updating w/ a new Iron Out whole house water filtration system, water softener AND well pump 2018.
Property Specifics
| Single Family | |
| — | |
| Tri-Level | |
| 1975 | |
| None | |
| SPLIT LEVEL | |
| No | |
| 0.26 |
| Du Page | |
| Woodland | |
| 0 / Not Applicable | |
| None | |
| Private Well | |
| Septic-Private | |
| 10661451 | |
| 0410425043 |
Nearby Schools
| NAME: | DISTRICT: | DISTANCE: | |
|---|---|---|---|
|
High School
Community High School |
94 | Not in DB | |
Property History
| DATE: | EVENT: | PRICE: | SOURCE: |
|---|---|---|---|
| 3 Aug, 2020 | Sold | $255,000 | MRED MLS |
| 23 Jun, 2020 | Under contract | $254,900 | MRED MLS |
| — | Last price change | $259,900 | MRED MLS |
| 9 Mar, 2020 | Listed for sale | $269,900 | MRED MLS |
Room Specifics
Total Bedrooms: 3
Bedrooms Above Ground: 3
Bedrooms Below Ground: 0
Dimensions: —
Floor Type: Hardwood
Dimensions: —
Floor Type: Hardwood
Full Bathrooms: 2
Bathroom Amenities: —
Bathroom in Basement: —
Rooms: Eating Area,Foyer,Balcony/Porch/Lanai,Deck
Basement Description: Crawl
Other Specifics
| 2 | |
| Concrete Perimeter | |
| Asphalt | |
| Balcony, Deck, Patio | |
| Fenced Yard,Forest Preserve Adjacent | |
| 11246 | |
| Unfinished | |
| — | |
| Skylight(s), Hardwood Floors | |
| Range, Microwave, Dishwasher, Refrigerator, Disposal | |
| Not in DB | |
| Street Paved | |
| — | |
| — | |
| Wood Burning Stove |
Tax History
| Year | Property Taxes |
|---|---|
| 2020 | $5,678 |
Contact Agent
Nearby Similar Homes
Nearby Sold Comparables
Contact Agent
Listing Provided By
Infinity Realty Services 1 Inc







