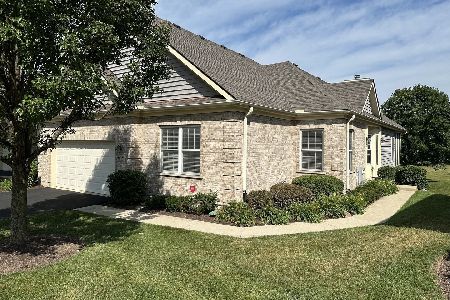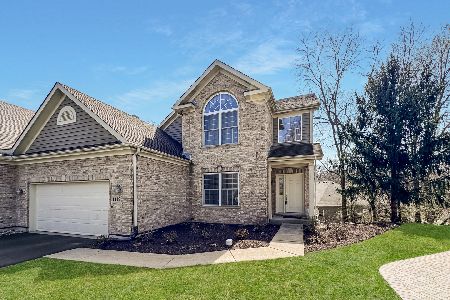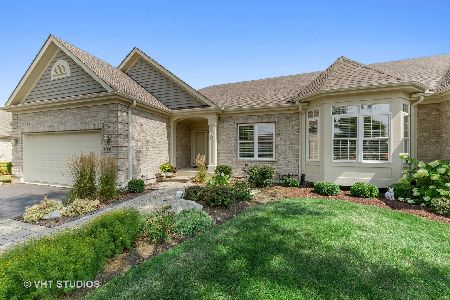3000 Harrow Gate Drive, Woodstock, Illinois 60098
$465,000
|
For Sale
|
|
| Status: | Contingent |
| Sqft: | 1,880 |
| Cost/Sqft: | $247 |
| Beds: | 2 |
| Baths: | 3 |
| Year Built: | 2003 |
| Property Taxes: | $6,158 |
| Days On Market: | 39 |
| Lot Size: | 0,00 |
Description
This is the popular Ashton model with finished lower level. It has an open floor plan with 9' ceilings and hardwood floors. The living room has a gas fireplace and doors that open directly out to the screen porch. The open kitchen has plenty of counter and cupboard space, an island and pantry closet. The primary suite is on the main floor with tray ceiling. The private bath has separate shower, tub and walk-in closet. There is a guest bedroom and full bath plus den. Laundry is also on the main floor. The English basement with daylight windows has 3rd bedroom, 3rd full bath and rec room with wet bar. The sump pump with battery backup was installed in 2024. The roof is only 3 years old. The homeowner's association takes care of the landscaping and snow. One of the great features of this particular home is the setting - backing up to the 18th fairway of the Bull Valley Golf Course.
Property Specifics
| Condos/Townhomes | |
| 1 | |
| — | |
| 2003 | |
| — | |
| ASHTON | |
| No | |
| — |
| — | |
| Bull Valley Greens | |
| 220 / Monthly | |
| — | |
| — | |
| — | |
| 12434675 | |
| 1310301026 |
Nearby Schools
| NAME: | DISTRICT: | DISTANCE: | |
|---|---|---|---|
|
Grade School
Olson Elementary School |
200 | — | |
|
Middle School
Creekside Middle School |
200 | Not in DB | |
|
High School
Woodstock High School |
200 | Not in DB | |
Property History
| DATE: | EVENT: | PRICE: | SOURCE: |
|---|---|---|---|
| 4 Sep, 2025 | Under contract | $465,000 | MRED MLS |
| — | Last price change | $475,000 | MRED MLS |
| 31 Jul, 2025 | Listed for sale | $475,000 | MRED MLS |
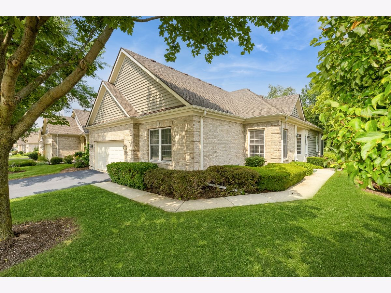
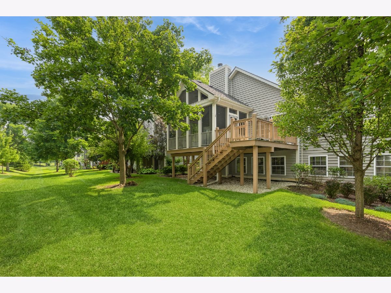
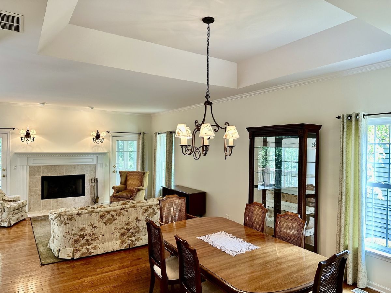
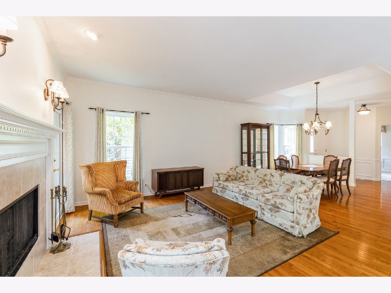
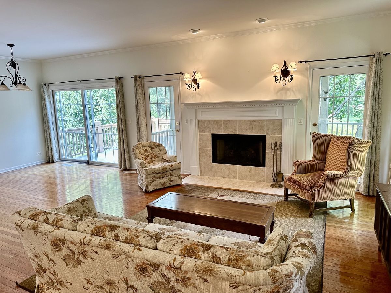
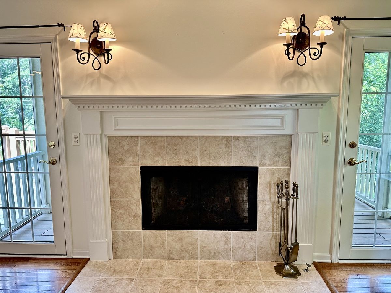
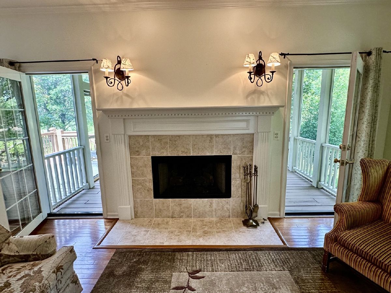
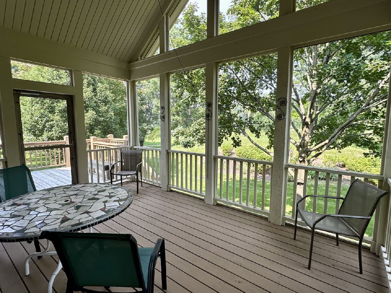
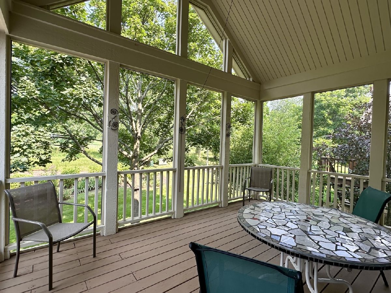
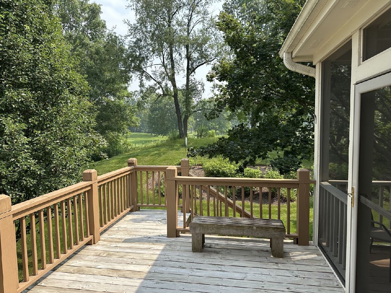
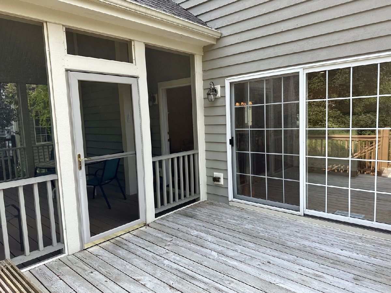
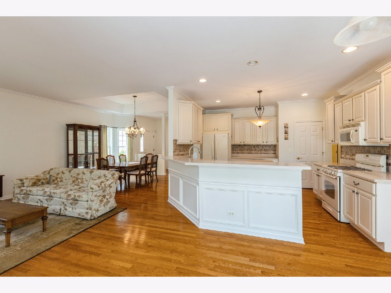
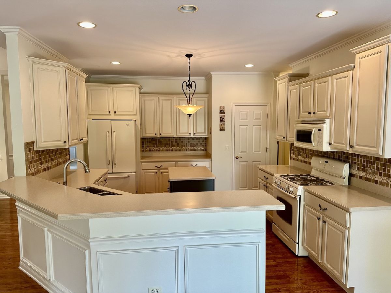
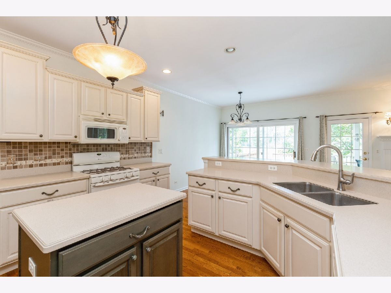
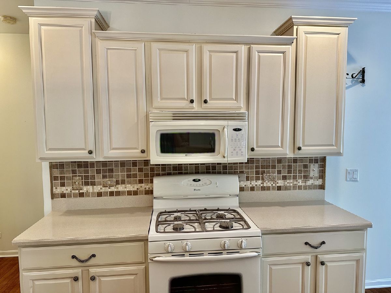
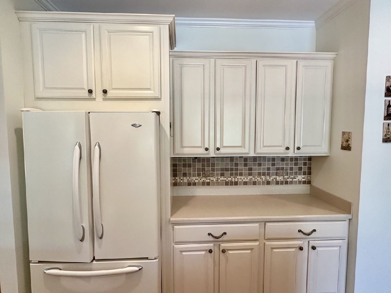
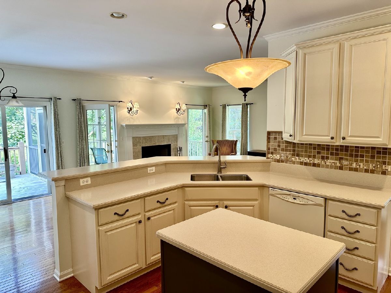
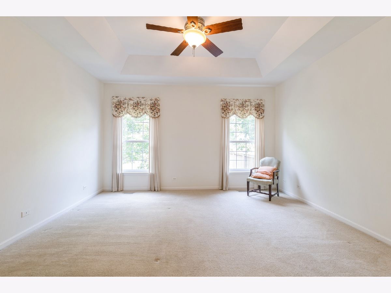
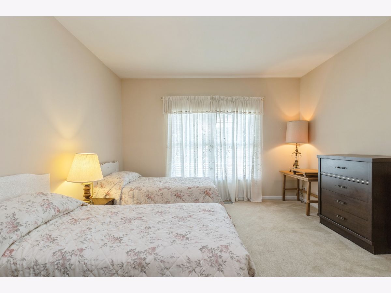
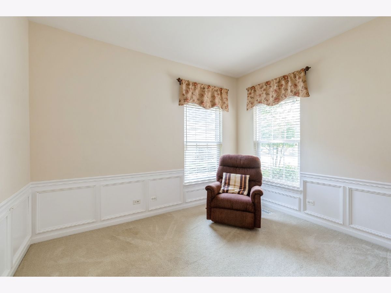
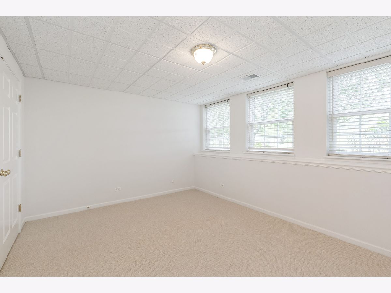
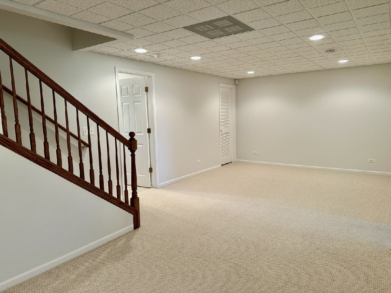
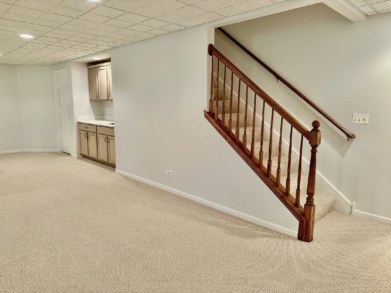
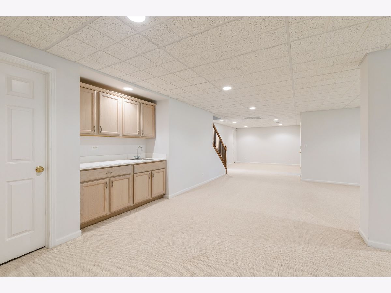
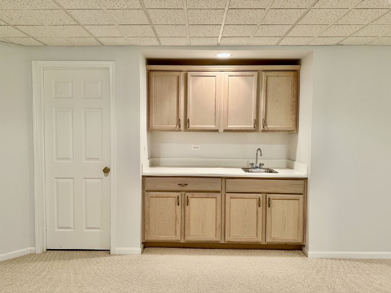
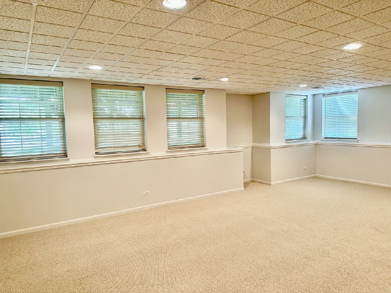
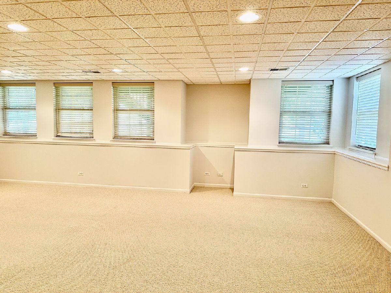
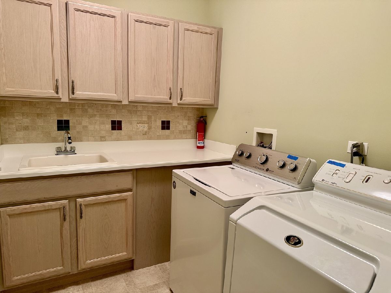
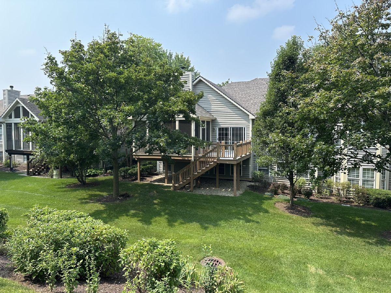
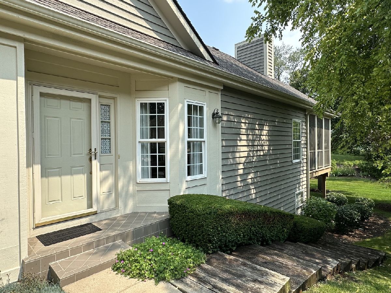
Room Specifics
Total Bedrooms: 3
Bedrooms Above Ground: 2
Bedrooms Below Ground: 1
Dimensions: —
Floor Type: —
Dimensions: —
Floor Type: —
Full Bathrooms: 3
Bathroom Amenities: Whirlpool,Separate Shower,Double Sink
Bathroom in Basement: 1
Rooms: —
Basement Description: —
Other Specifics
| 2 | |
| — | |
| — | |
| — | |
| — | |
| 40X80 | |
| — | |
| — | |
| — | |
| — | |
| Not in DB | |
| — | |
| — | |
| — | |
| — |
Tax History
| Year | Property Taxes |
|---|---|
| 2025 | $6,158 |
Contact Agent
Nearby Similar Homes
Nearby Sold Comparables
Contact Agent
Listing Provided By
Berkshire Hathaway HomeServices Starck Real Estate

