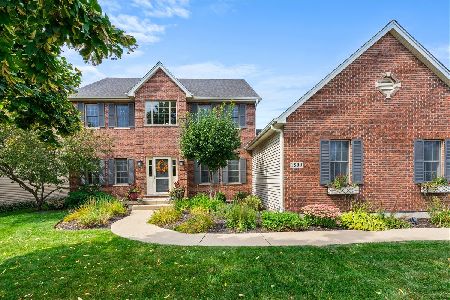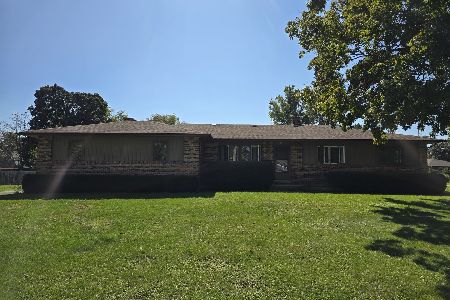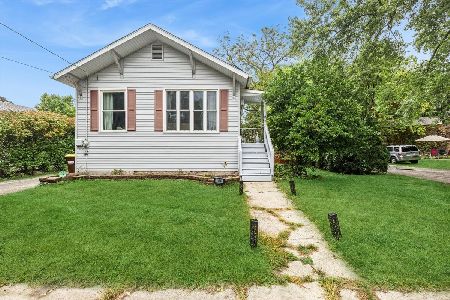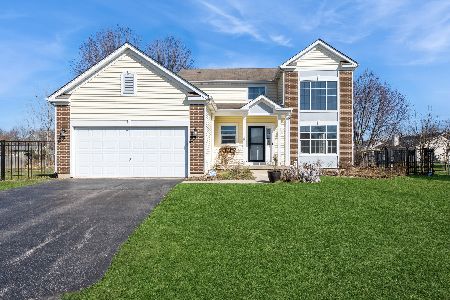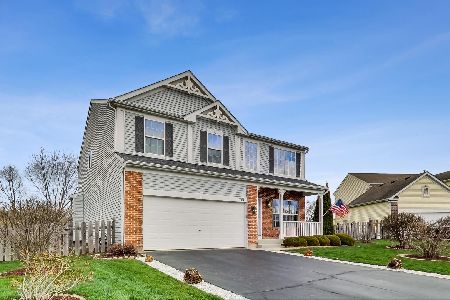301 Clover Chase Circle, Woodstock, Illinois 60098
$375,000
|
For Sale
|
|
| Status: | Contingent |
| Sqft: | 2,630 |
| Cost/Sqft: | $143 |
| Beds: | 3 |
| Baths: | 3 |
| Year Built: | 2002 |
| Property Taxes: | $8,420 |
| Days On Market: | 21 |
| Lot Size: | 0,24 |
Description
Move-in ready with NEW kitchen appliances, quartz counters, and no HOA! This beautiful 1-owner single-family home offers 3 spacious bedrooms + loft, 2.5 baths, and a full unfinished basement ready for your ideas. The primary suite provides a private en-suite bath and walk-in closet, designed for everyday comfort. The kitchen is the heart of the home, featuring brand-new stainless steel appliances, quartz countertops, and a walk-in pantry. Convenient second-floor laundry includes a new washer and dryer. Upgrades throughout include fresh paint, custom brick driveway extensions for extra parking, two water heaters, and a water softener. The heated 2-car garage is fully finished with painted flooring and two Tesla charging stations. Roof, siding, and water heaters are only 3 years old-offering peace of mind. Enjoy the outdoors in your fenced backyard with a brick patio, fruit trees, and raised garden beds-perfect for entertaining or homegrown produce. With plenty of natural light, a versatile loft, and an ideal location just minutes from Prairie Ridge Drive Park, 5 minutes from Historic Woodstock Square, and close to highly rated schools, this home truly has it all.
Property Specifics
| Single Family | |
| — | |
| — | |
| 2002 | |
| — | |
| — | |
| No | |
| 0.24 |
| — | |
| Prairie Ridge | |
| — / Not Applicable | |
| — | |
| — | |
| — | |
| 12486584 | |
| 1308351031 |
Nearby Schools
| NAME: | DISTRICT: | DISTANCE: | |
|---|---|---|---|
|
Grade School
Dean Street Elementary School |
200 | — | |
|
Middle School
Creekside Middle School |
200 | Not in DB | |
|
High School
Woodstock High School |
200 | Not in DB | |
Property History
| DATE: | EVENT: | PRICE: | SOURCE: |
|---|---|---|---|
| 3 Oct, 2025 | Under contract | $375,000 | MRED MLS |
| 2 Oct, 2025 | Listed for sale | $375,000 | MRED MLS |
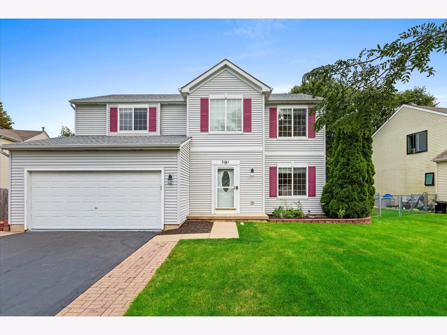
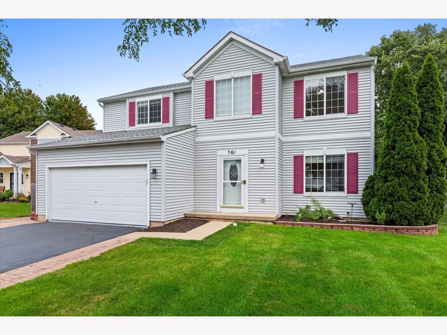
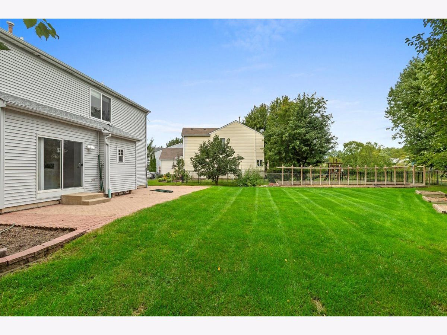
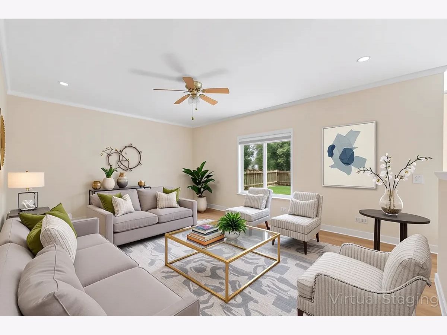
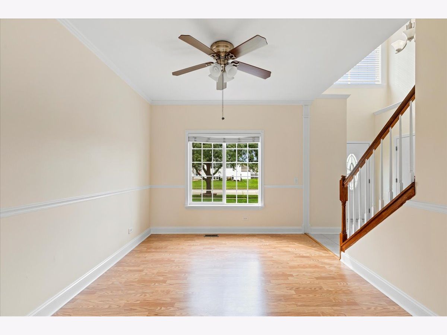
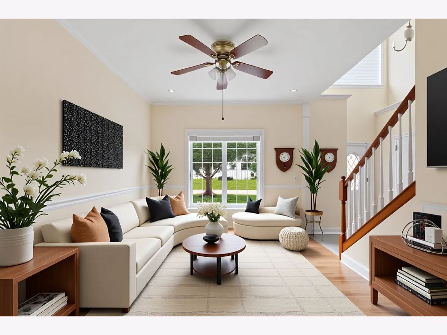
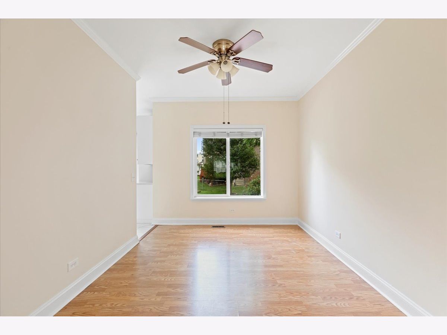
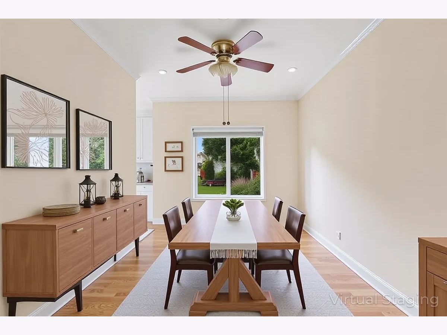
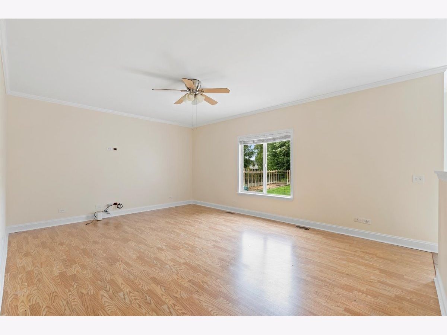
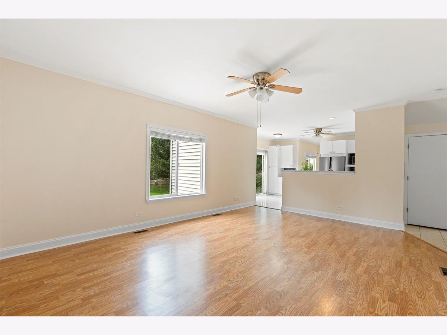
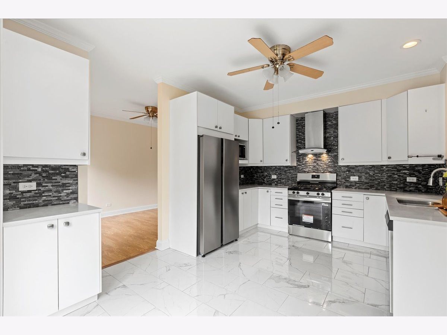
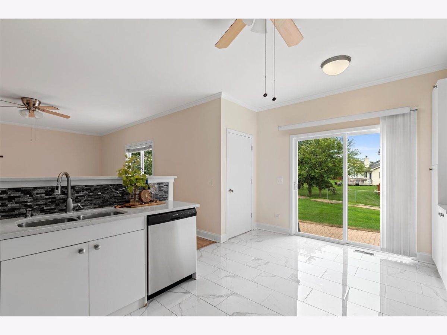
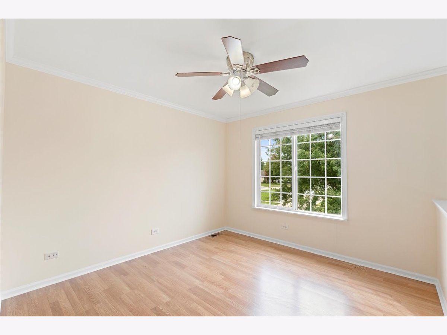
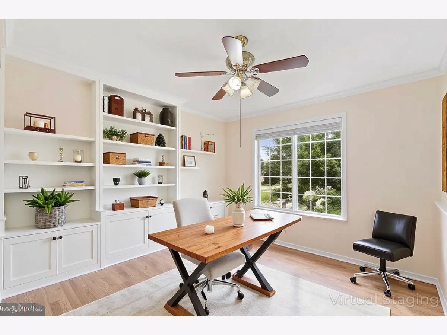
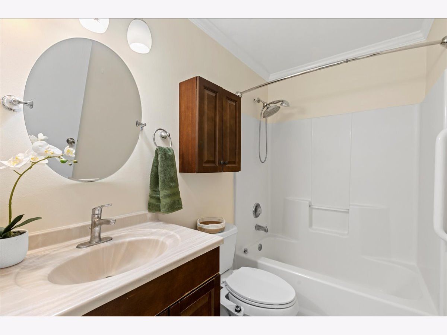
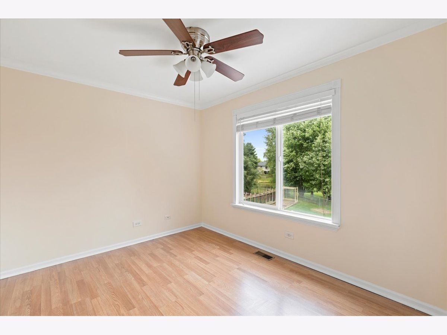
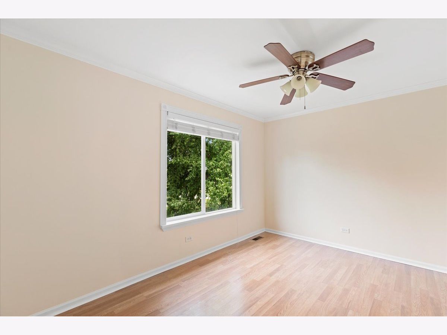
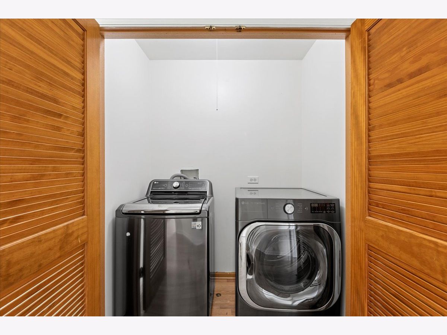
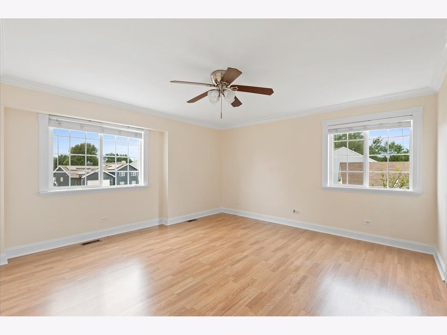
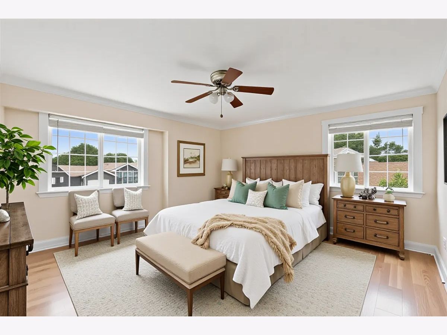
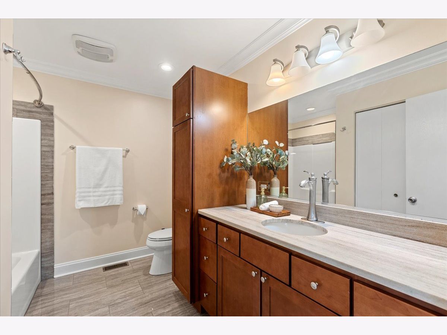
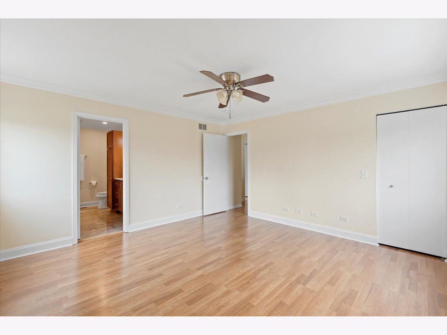
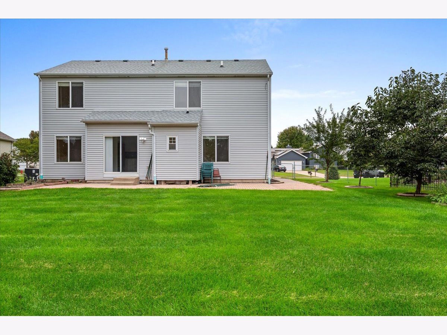




Room Specifics
Total Bedrooms: 3
Bedrooms Above Ground: 3
Bedrooms Below Ground: 0
Dimensions: —
Floor Type: —
Dimensions: —
Floor Type: —
Full Bathrooms: 3
Bathroom Amenities: —
Bathroom in Basement: 0
Rooms: —
Basement Description: —
Other Specifics
| 2 | |
| — | |
| — | |
| — | |
| — | |
| 2439x10454 | |
| — | |
| — | |
| — | |
| — | |
| Not in DB | |
| — | |
| — | |
| — | |
| — |
Tax History
| Year | Property Taxes |
|---|---|
| 2025 | $8,420 |
Contact Agent
Nearby Similar Homes
Nearby Sold Comparables
Contact Agent
Listing Provided By
Baird & Warner

