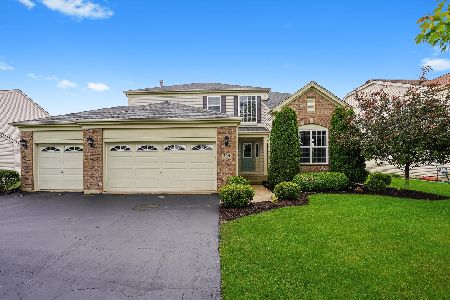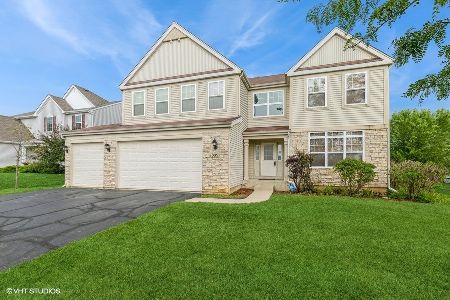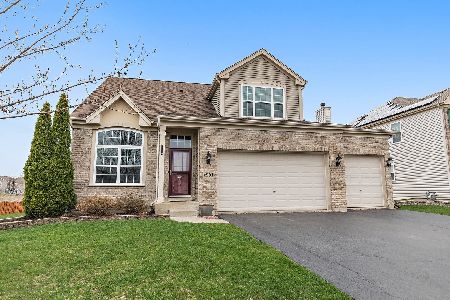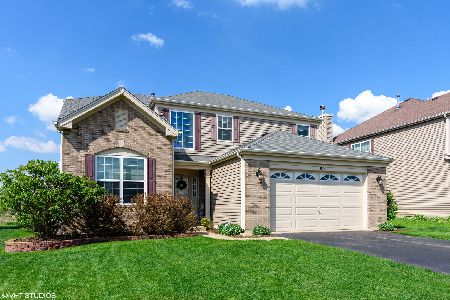3021 Braeburn Way, Woodstock, Illinois 60098
$445,000
|
For Sale
|
|
| Status: | Contingent |
| Sqft: | 3,170 |
| Cost/Sqft: | $140 |
| Beds: | 4 |
| Baths: | 4 |
| Year Built: | 2007 |
| Property Taxes: | $0 |
| Days On Market: | 20 |
| Lot Size: | 0,00 |
Description
Multiple offers received, Highest and best Due Saturday 3pm. Executive 4 bedroom, 3-1/2 bathroom home has a two story foyer, formal living room and formal dinning room separated by architectural pillars, large kitchen with entertaining sized island and walk in pantry, first floor den off the dramatic two story family room , first floor laundry room, huge master bedroom suite with his and hers walk in closets, second floor loft, large secondary bedrooms, 3 car garage and a finished english basement with full bar, full bathroom, fire place, large room with build cabinets, Features include 42" kitchen cabinets, double bowl corian vanity with deluxe master bath roman tub, oak rails, tray ceiling in master bedroom, raised vanity cabinets and new siding 2025. Deck off the back of the house lets you view nature and the sunsets. Large Patio for barbecuing and entertaining! Well maintained home ready for its new owners to move right in!
Property Specifics
| Single Family | |
| — | |
| — | |
| 2007 | |
| — | |
| — | |
| No | |
| — |
| — | |
| — | |
| 172 / Annual | |
| — | |
| — | |
| — | |
| 12452574 | |
| 1317376015 |
Nearby Schools
| NAME: | DISTRICT: | DISTANCE: | |
|---|---|---|---|
|
Grade School
Prairiewood Elementary School |
200 | — | |
|
Middle School
Creekside Middle School |
200 | Not in DB | |
|
High School
Woodstock High School |
200 | Not in DB | |
Property History
| DATE: | EVENT: | PRICE: | SOURCE: |
|---|---|---|---|
| 21 May, 2009 | Sold | $262,000 | MRED MLS |
| 23 Apr, 2009 | Under contract | $273,495 | MRED MLS |
| — | Last price change | $314,995 | MRED MLS |
| 3 Feb, 2009 | Listed for sale | $339,995 | MRED MLS |
| 30 Aug, 2025 | Under contract | $445,000 | MRED MLS |
| 21 Aug, 2025 | Listed for sale | $445,000 | MRED MLS |
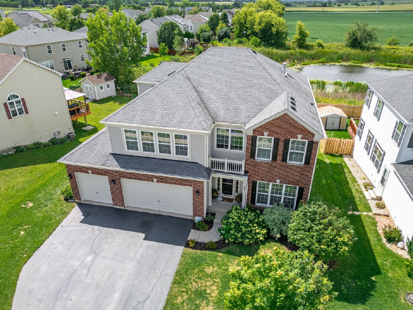
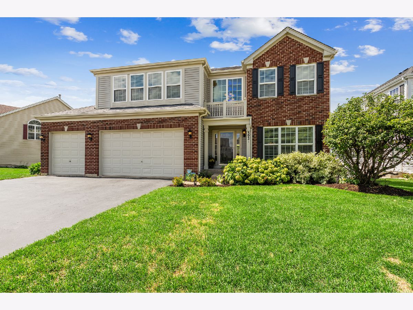
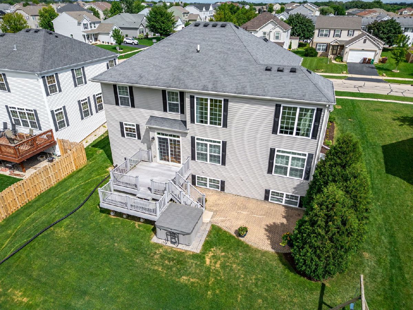
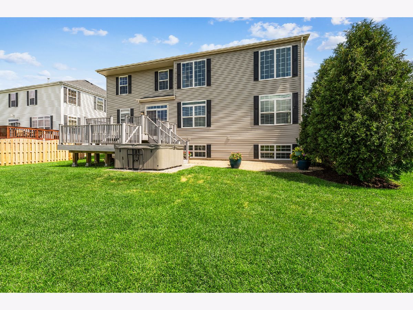
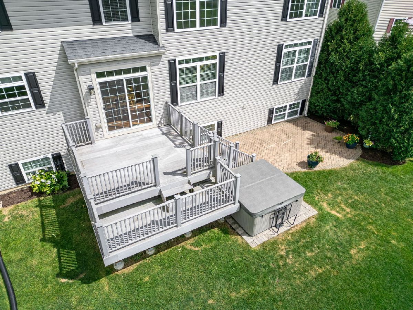
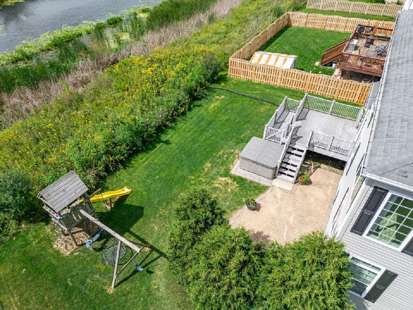
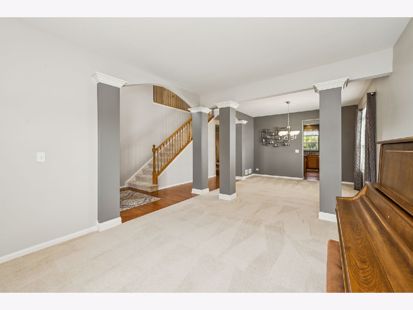
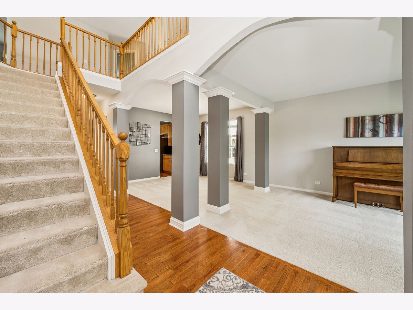
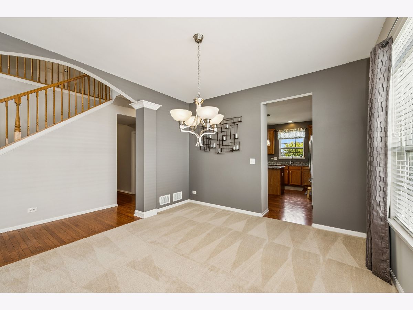
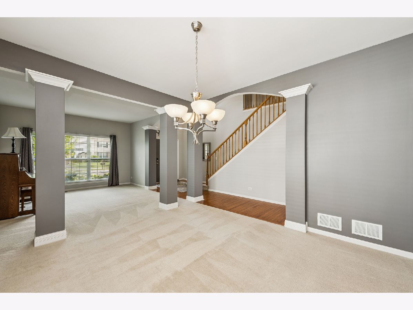
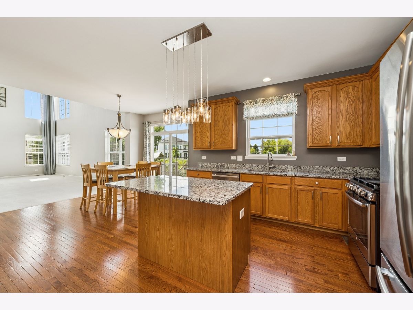
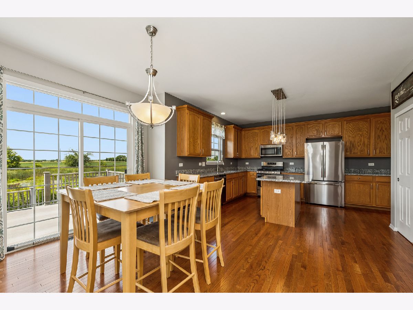
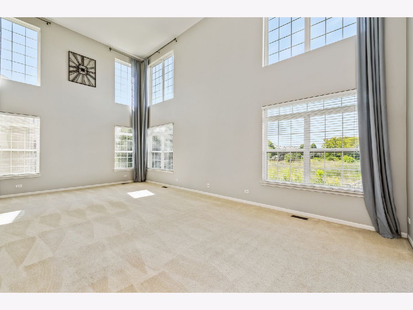
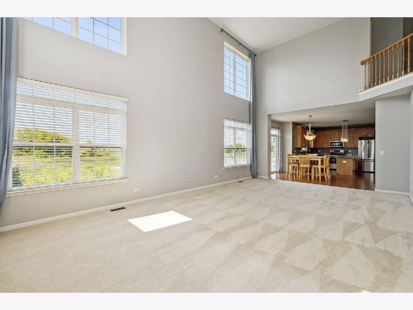
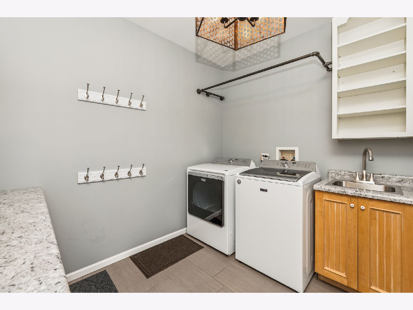
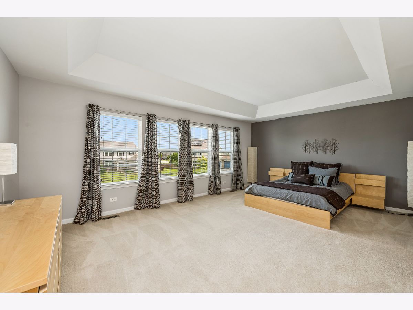
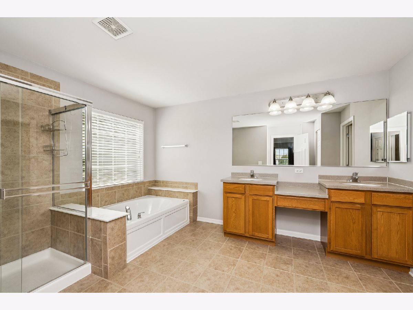
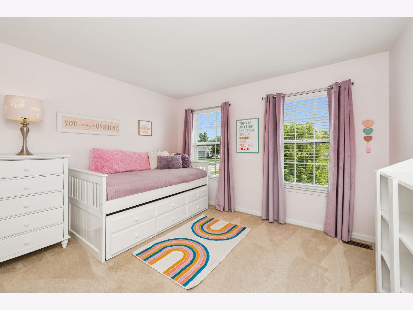
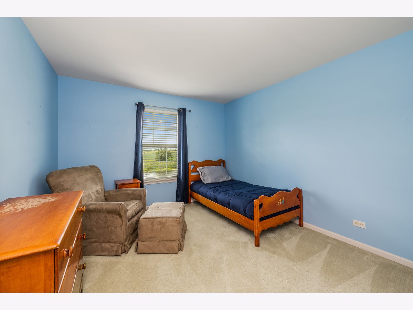
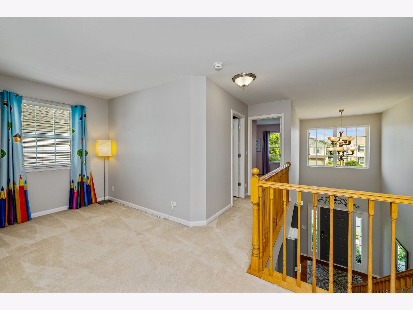
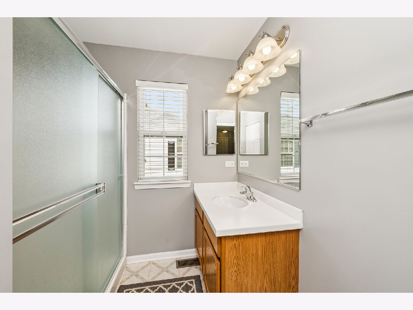
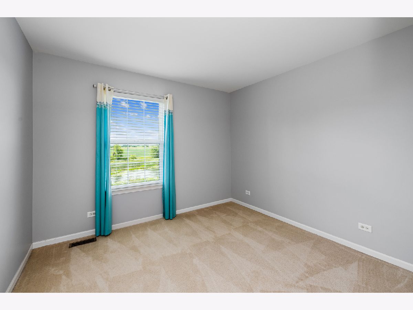
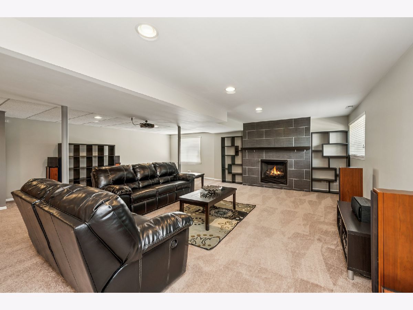
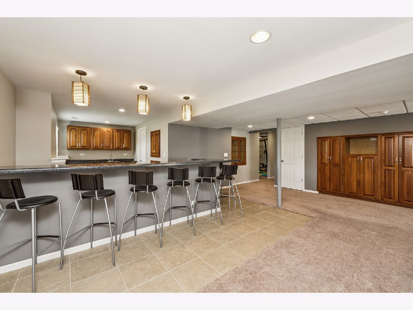
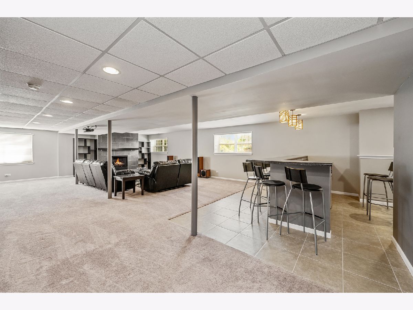
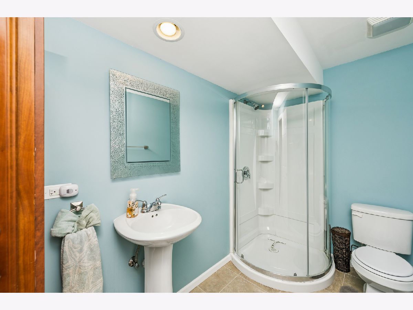
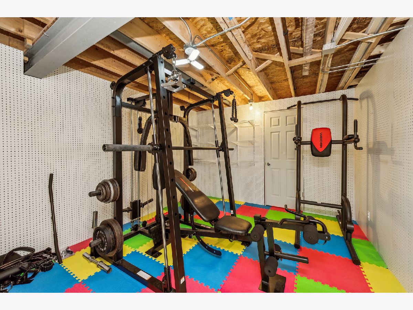
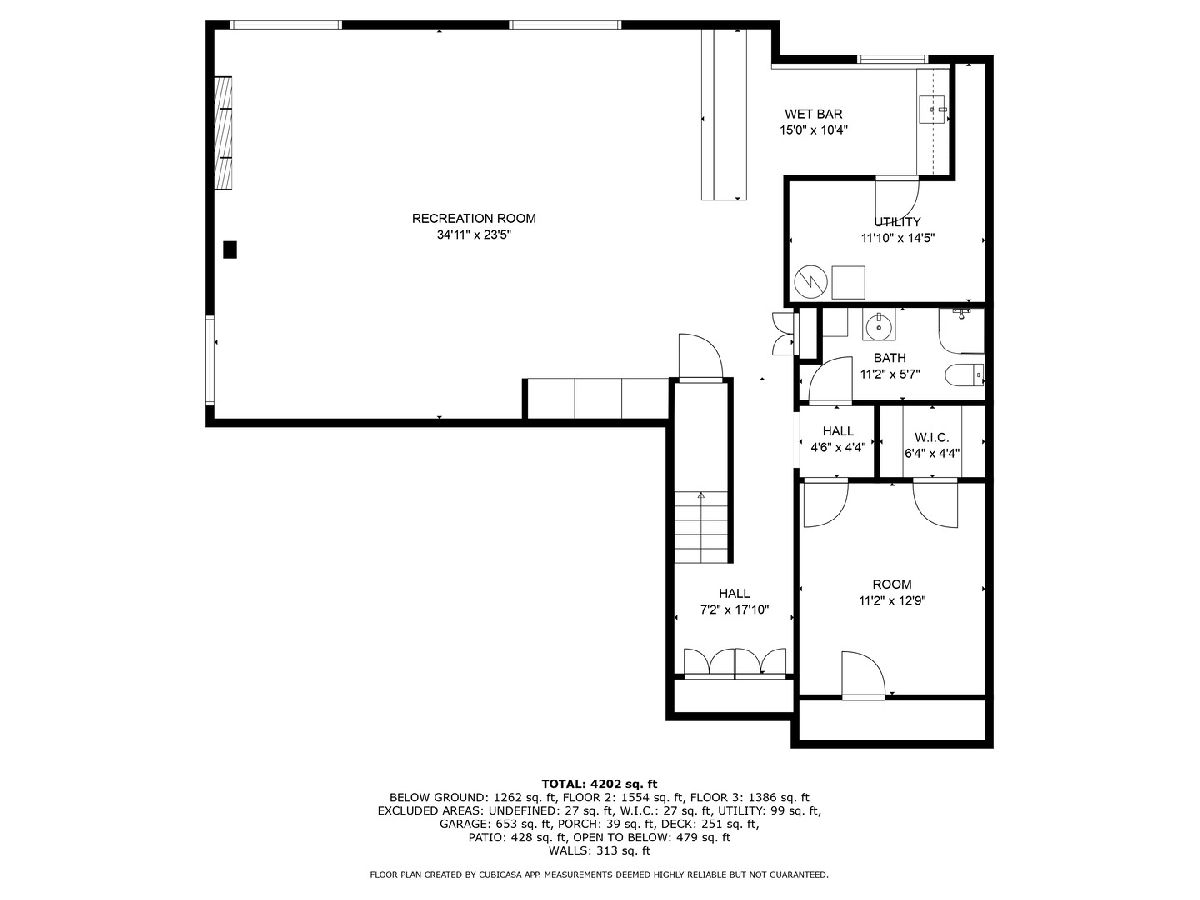
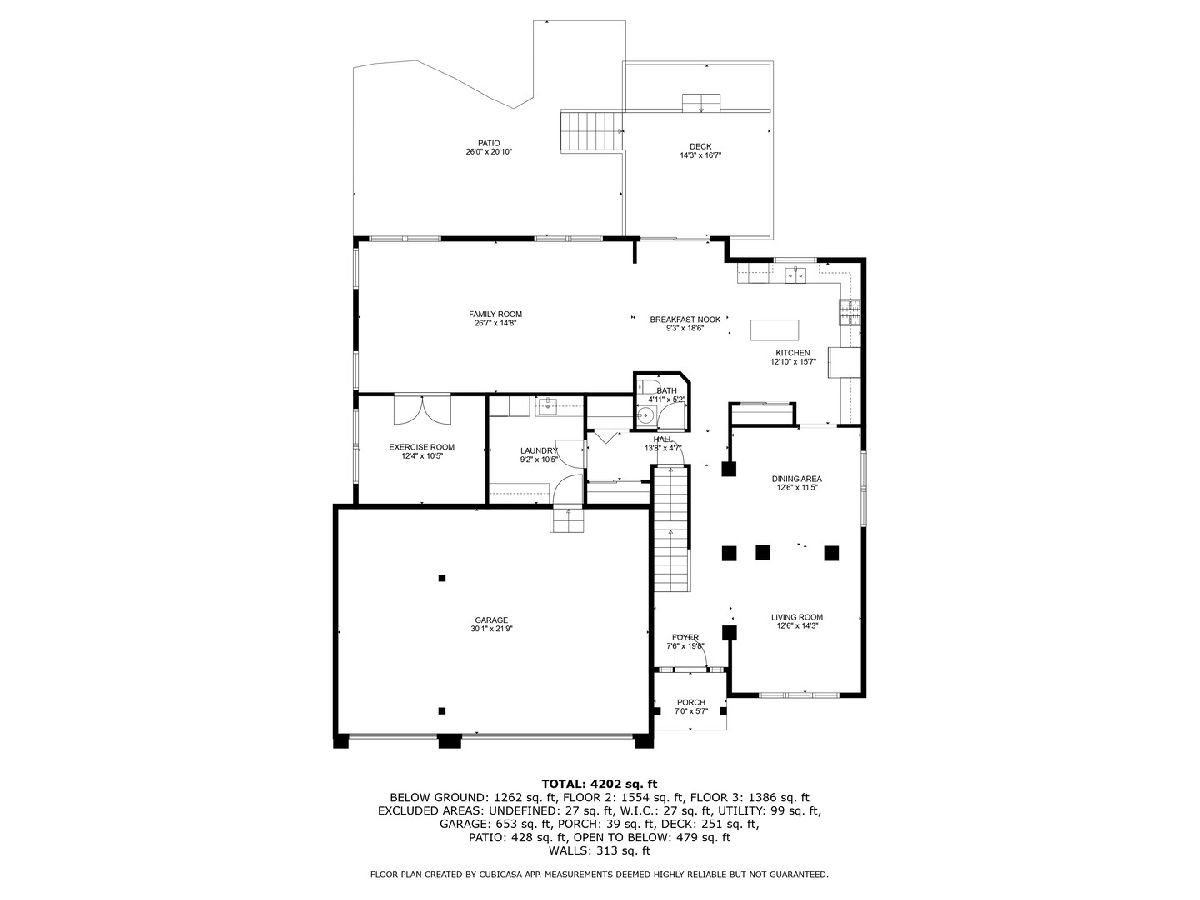
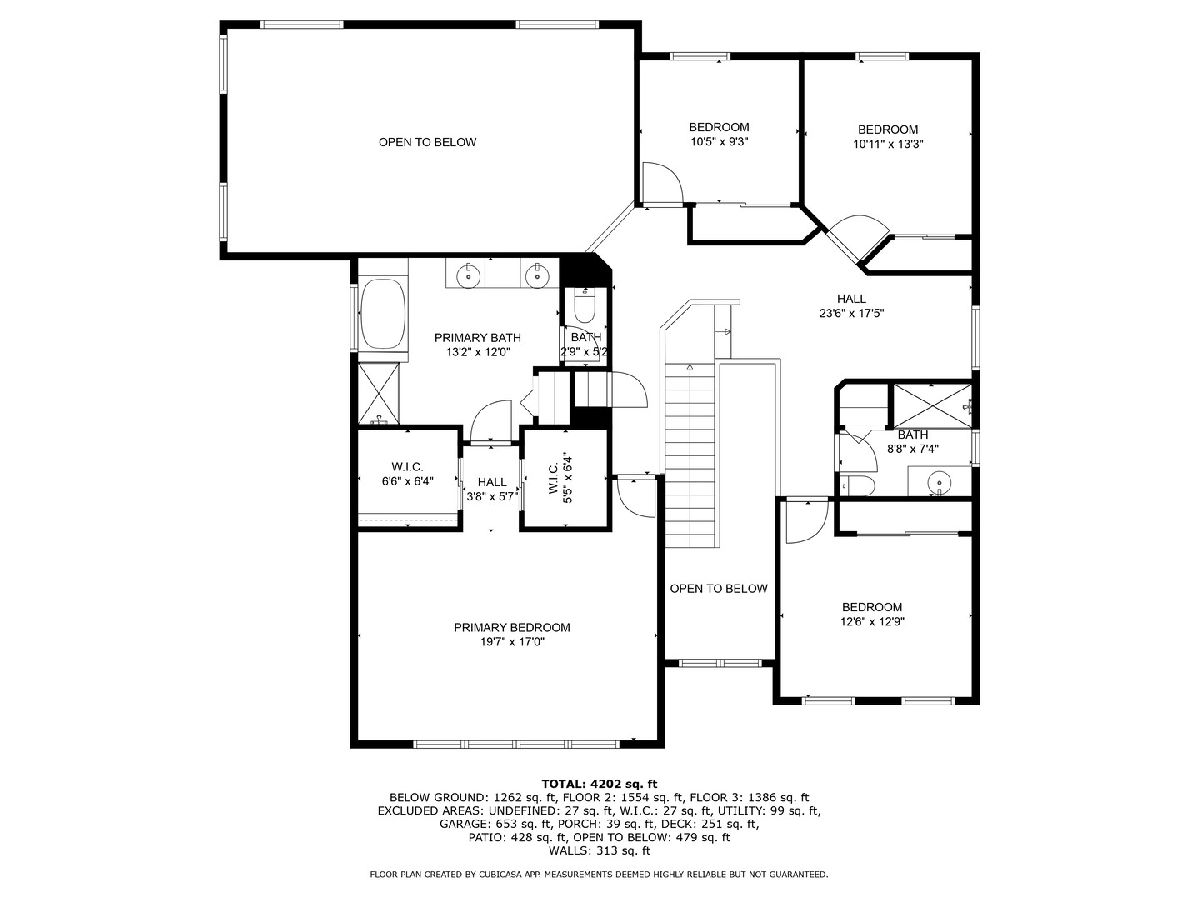
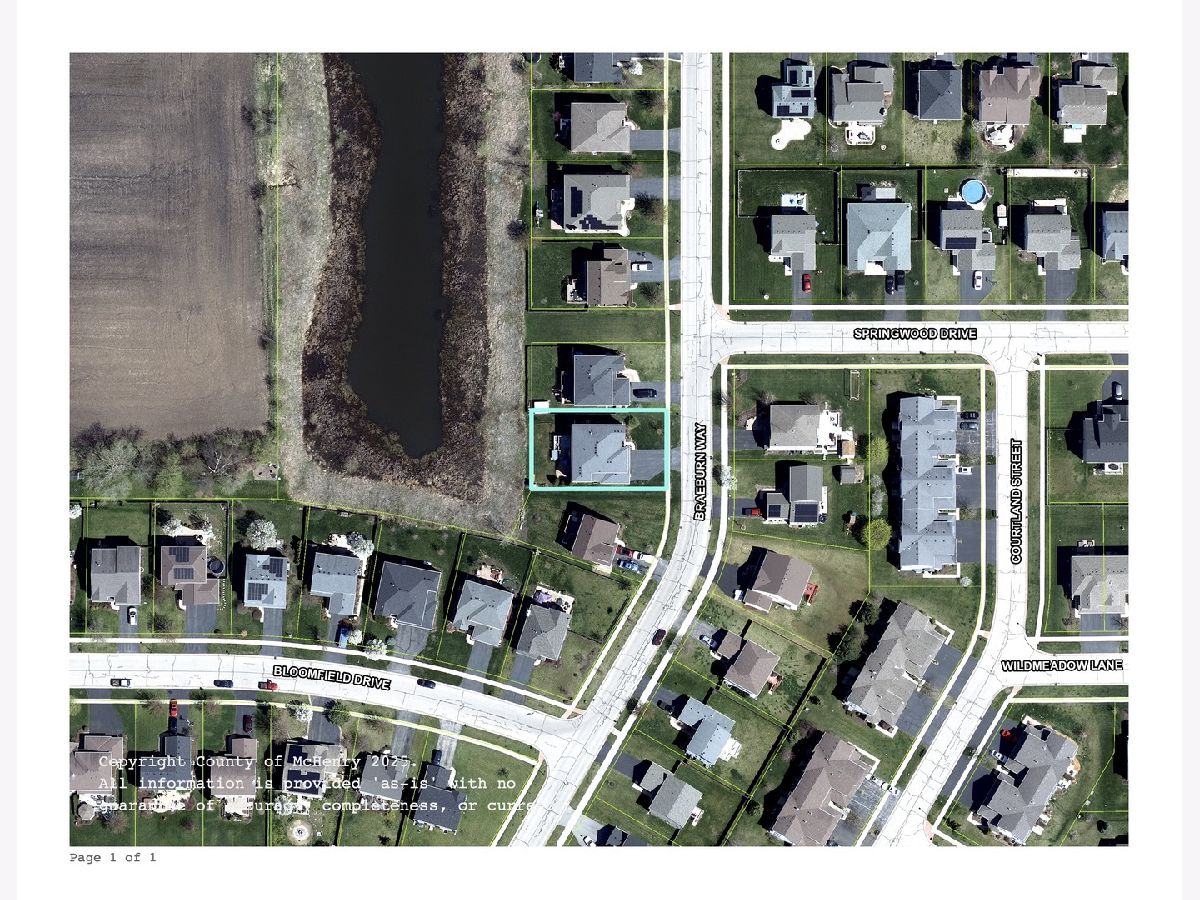
Room Specifics
Total Bedrooms: 4
Bedrooms Above Ground: 4
Bedrooms Below Ground: 0
Dimensions: —
Floor Type: —
Dimensions: —
Floor Type: —
Dimensions: —
Floor Type: —
Full Bathrooms: 4
Bathroom Amenities: Separate Shower,Double Sink
Bathroom in Basement: 1
Rooms: —
Basement Description: —
Other Specifics
| 3 | |
| — | |
| — | |
| — | |
| — | |
| 72x135 | |
| — | |
| — | |
| — | |
| — | |
| Not in DB | |
| — | |
| — | |
| — | |
| — |
Tax History
| Year | Property Taxes |
|---|
Contact Agent
Nearby Similar Homes
Nearby Sold Comparables
Contact Agent
Listing Provided By
Berkshire Hathaway HomeServices Starck Real Estate

