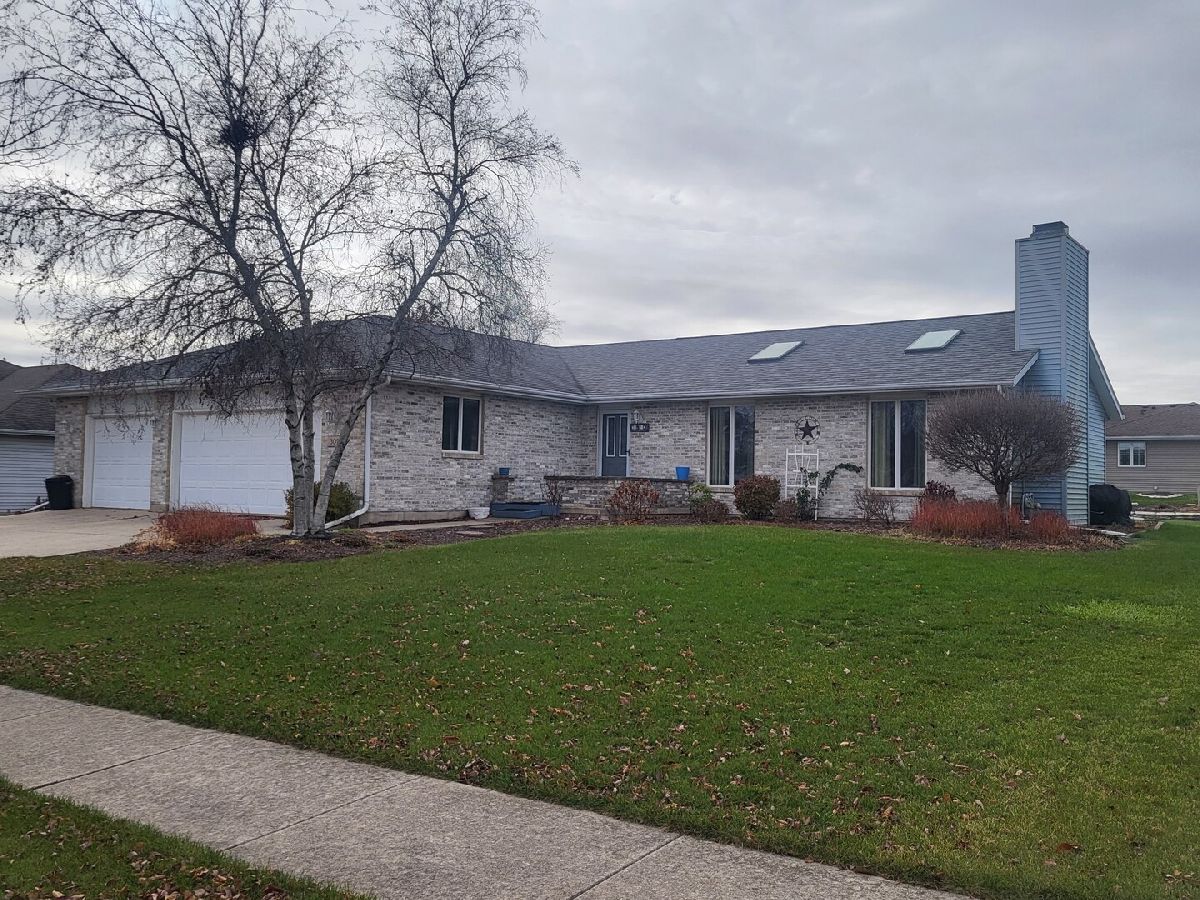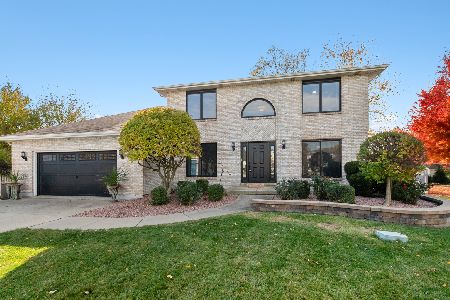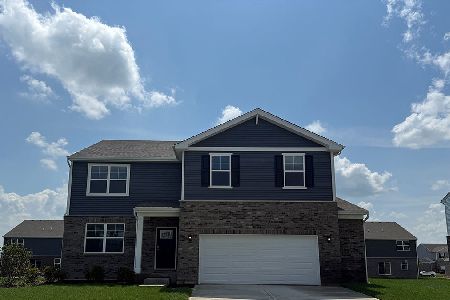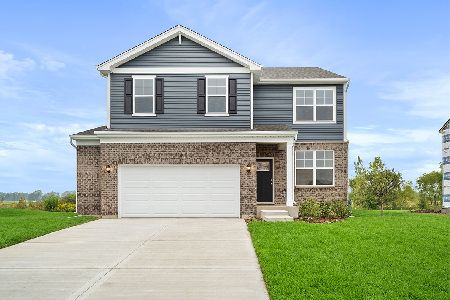309 Calla Drive, Manhattan, Illinois 60442
$419,000
|
For Sale
|
|
| Status: | New |
| Sqft: | 1,853 |
| Cost/Sqft: | $226 |
| Beds: | 3 |
| Baths: | 2 |
| Year Built: | 1993 |
| Property Taxes: | $10,289 |
| Days On Market: | 1 |
| Lot Size: | 0,00 |
Description
Move right in and start enjoying this beautifully maintained true ranch home in the sought-after Century East subdivision. Your future home is filled with natural light, showcasing the impressive vaulted ceilings with exposed beams and skylights. The main floor boasts three bedrooms, two full bathrooms, and a floor-to-ceiling brick fireplace that serves as a stunning focal point. You'll love the convenience of the main-floor laundry room and the large, eat-in kitchen, which provides a seamless transition to the outdoor patio-deck for summer gatherings. The partially finished basement expands your living options, and the large crawl space solves all your storage needs. The property boasts a three-car heated garage, a fantastic amenity for any car or hobby enthusiast. Updated mechanicals, including a new furnace and A/C (2019) and newer water heater and water softener, provide worry-free living. Plus, the home's location provides access to top-rated schools and a short stroll via sidewalk to town square. Pictures coming soon!
Property Specifics
| Single Family | |
| — | |
| — | |
| 1993 | |
| — | |
| — | |
| No | |
| — |
| Will | |
| Century East | |
| — / Not Applicable | |
| — | |
| — | |
| — | |
| 12518554 | |
| 1412211240070000 |
Nearby Schools
| NAME: | DISTRICT: | DISTANCE: | |
|---|---|---|---|
|
Grade School
Wilson Creek School |
114 | — | |
|
Middle School
Manhattan Junior High School |
114 | Not in DB | |
|
High School
Lincoln-way West High School |
210 | Not in DB | |
Property History
| DATE: | EVENT: | PRICE: | SOURCE: |
|---|---|---|---|
| 17 Nov, 2025 | Listed for sale | $419,000 | MRED MLS |

Room Specifics
Total Bedrooms: 3
Bedrooms Above Ground: 3
Bedrooms Below Ground: 0
Dimensions: —
Floor Type: —
Dimensions: —
Floor Type: —
Full Bathrooms: 2
Bathroom Amenities: Whirlpool
Bathroom in Basement: 0
Rooms: —
Basement Description: —
Other Specifics
| 3 | |
| — | |
| — | |
| — | |
| — | |
| 131 x 114 | |
| — | |
| — | |
| — | |
| — | |
| Not in DB | |
| — | |
| — | |
| — | |
| — |
Tax History
| Year | Property Taxes |
|---|---|
| 2025 | $10,289 |
Contact Agent
Nearby Similar Homes
Nearby Sold Comparables
Contact Agent
Listing Provided By
Village Realty, Inc









