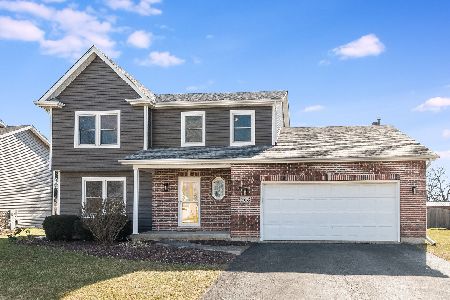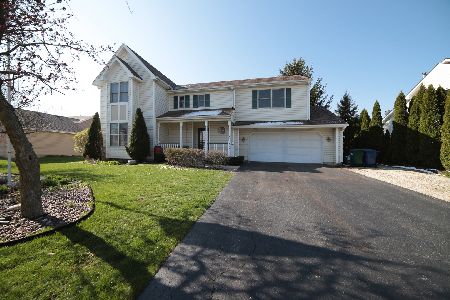310 Fairhaven Drive, Yorkville, Illinois 60560
$439,900
|
For Sale
|
|
| Status: | Contingent |
| Sqft: | 2,377 |
| Cost/Sqft: | $185 |
| Beds: | 4 |
| Baths: | 3 |
| Year Built: | 1995 |
| Property Taxes: | $9,969 |
| Days On Market: | 63 |
| Lot Size: | 0,28 |
Description
Come and sit a while on your wrap-around front porch and enjoy some downtime! This well cared for home has it all! Beautiful oak hardwood floors greet you at the door and flow back to the big eat-in kitchen with center island, granite c-tops, SS appliances, planning desk, and bayed eating space with door to the big patio overlooking a deep backyard! The formal living room has a wood cased opening that leads into the formal dining room with crown trimmed recessed ceiling and chair rail. The family room has a vaulted ceiling and floor to ceiling brick fireplace. For your convenience, there is a main floor laundry room with storage closet and garage access. The primary suite has a big walk-in closet and private bath with volume ceiling, dual sink vanity, big whirlpool tub, and shower. There are 3 more big bedrooms and a full hall bath. The large unfinished basement offers abundant storage space and has rough-in plumbing for a future bath. Two car attached garage plus extra storage. The prime location has a park across the street and all the conveniences you expect are minutes away! What more could you want?
Property Specifics
| Single Family | |
| — | |
| — | |
| 1995 | |
| — | |
| — | |
| No | |
| 0.28 |
| Kendall | |
| Blackberry Creek North | |
| 0 / Not Applicable | |
| — | |
| — | |
| — | |
| 12510149 | |
| 0221177012 |
Nearby Schools
| NAME: | DISTRICT: | DISTANCE: | |
|---|---|---|---|
|
Grade School
Autumn Creek Elementary School |
115 | — | |
|
Middle School
Yorkville Middle School |
115 | Not in DB | |
|
High School
Yorkville High School |
115 | Not in DB | |
Property History
| DATE: | EVENT: | PRICE: | SOURCE: |
|---|---|---|---|
| 8 Jan, 2026 | Under contract | $439,900 | MRED MLS |
| 25 Nov, 2025 | Listed for sale | $439,900 | MRED MLS |
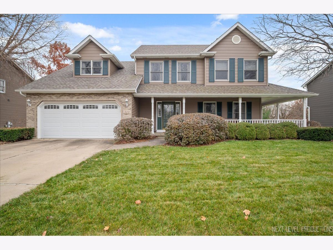
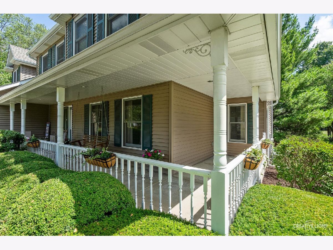
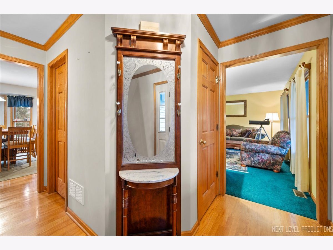
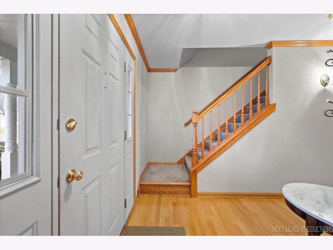
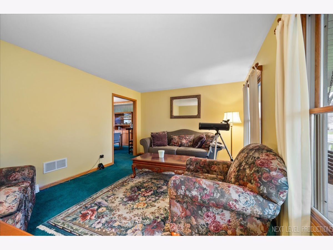
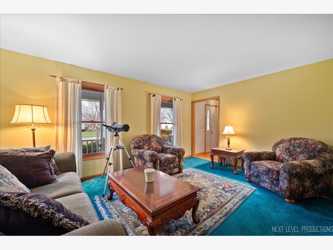
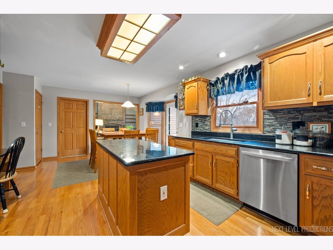
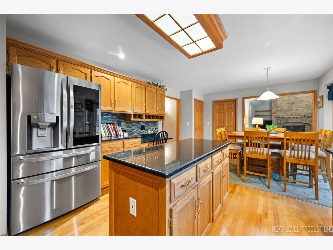
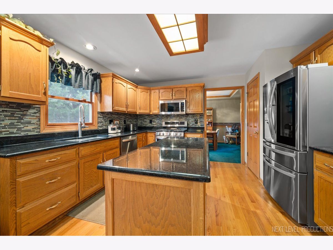
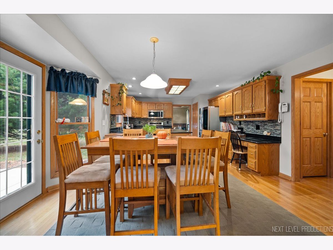
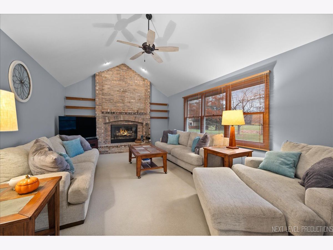
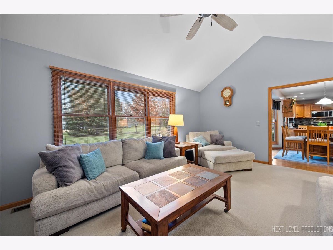
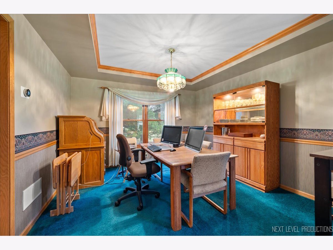
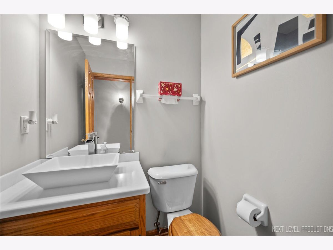
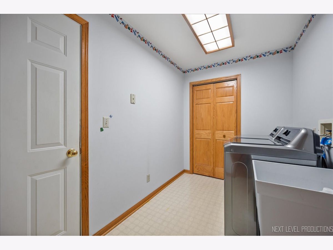
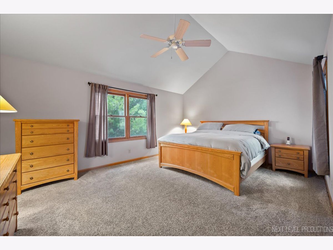
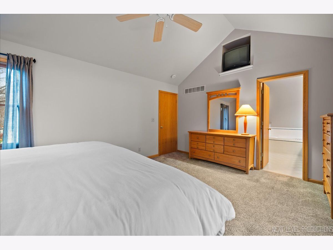
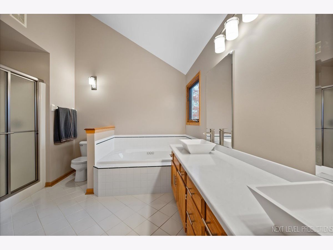
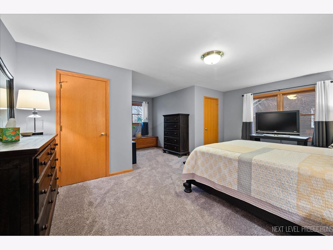
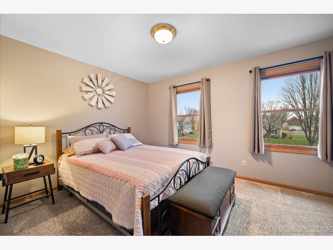
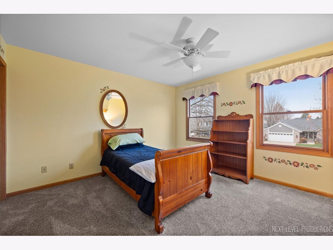
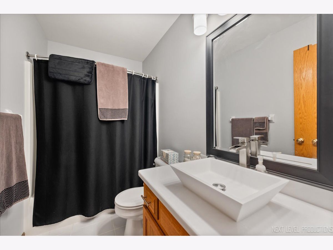
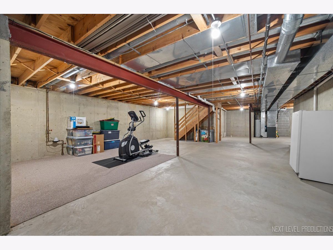
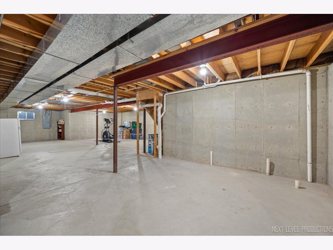
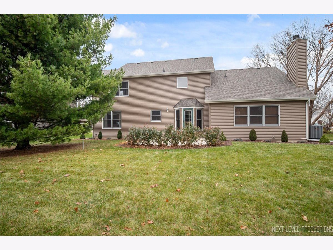
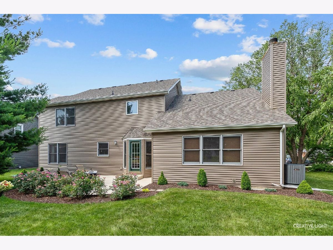
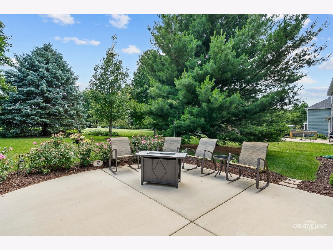
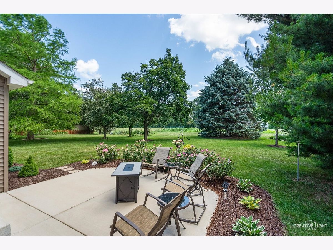
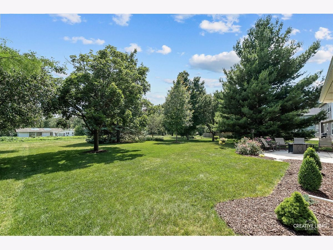
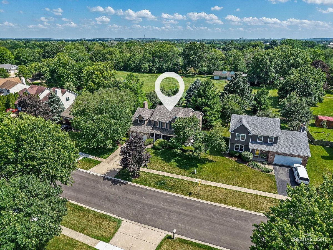
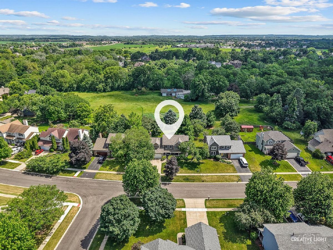
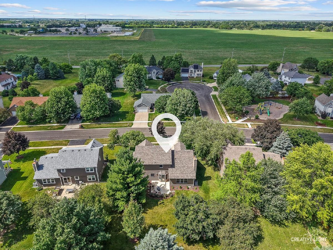
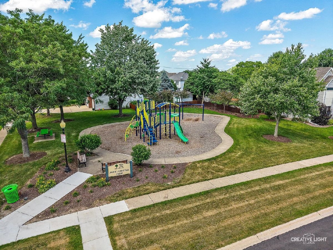
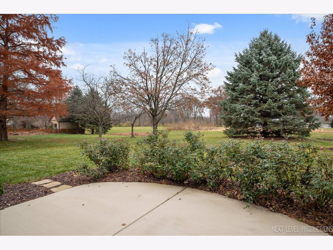
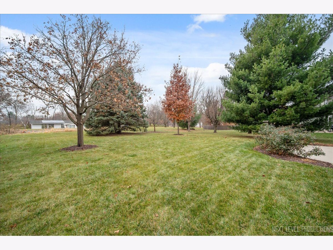
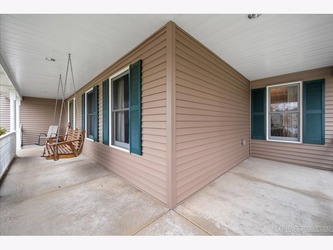
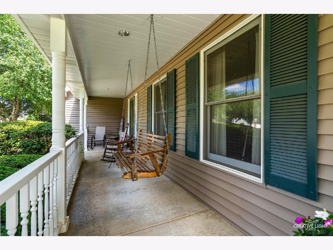
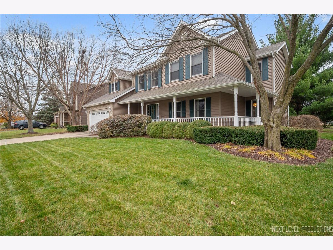
Room Specifics
Total Bedrooms: 4
Bedrooms Above Ground: 4
Bedrooms Below Ground: 0
Dimensions: —
Floor Type: —
Dimensions: —
Floor Type: —
Dimensions: —
Floor Type: —
Full Bathrooms: 3
Bathroom Amenities: Whirlpool,Separate Shower,Double Sink
Bathroom in Basement: 0
Rooms: —
Basement Description: —
Other Specifics
| 2.5 | |
| — | |
| — | |
| — | |
| — | |
| 82 X 157 X 69 X 158 | |
| Unfinished | |
| — | |
| — | |
| — | |
| Not in DB | |
| — | |
| — | |
| — | |
| — |
Tax History
| Year | Property Taxes |
|---|---|
| 2026 | $9,969 |
Contact Agent
Nearby Similar Homes
Nearby Sold Comparables
Contact Agent
Listing Provided By
Pilmer Real Estate, Inc

