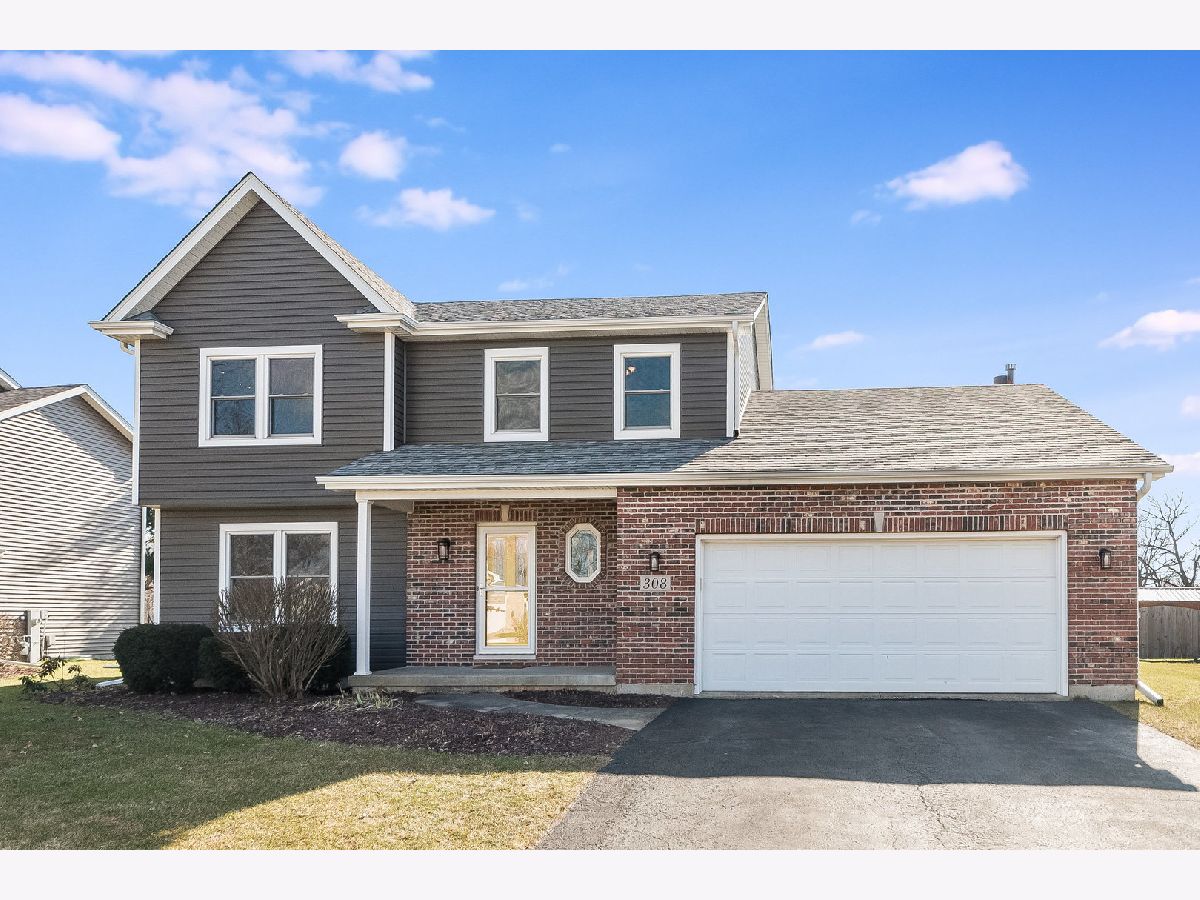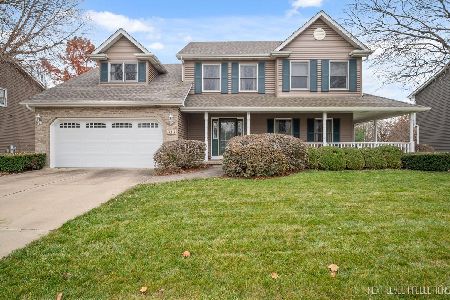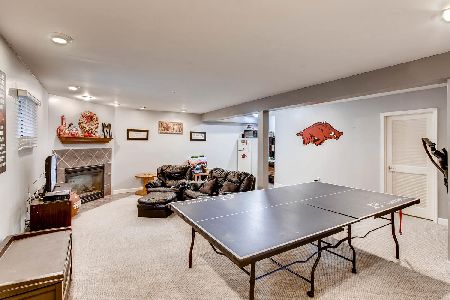308 Fairhaven Drive, Yorkville, Illinois 60560
$365,000
|
Sold
|
|
| Status: | Closed |
| Sqft: | 1,967 |
| Cost/Sqft: | $183 |
| Beds: | 3 |
| Baths: | 4 |
| Year Built: | 1995 |
| Property Taxes: | $8,039 |
| Days On Market: | 718 |
| Lot Size: | 0,28 |
Description
Welcome to 308 Fairhaven Drive, Yorkville. This charming residence is located in the heart of the Blackberry Creek North subdivision, serving the highly desirable Y115 school district. As you enter, be greeted by a warm and inviting atmosphere. The hardwood floors will lead you to the sunlit, eat-in kitchen equipped with SS appliances creating the perfect setting to welcome family and friends. Relax with a book in the formal living room, dine in the formal dining room, or get cozy next to the fireplace in the family room. This home provides a variety of space to suit your needs. The well-designed layout of the upstairs features three bedrooms, a shared full bathroom, and a spacious laundry room for your convenience. Looking to get away? The primary suite boasts vaulted ceilings create an airy, spacious ambiance. The spa-like ensuite bathroom is a retreat with double vanities, stand up shower and jetted bathtub. The finished basement is a versatile space that can be transformed to suite your needs, whether it be a home office, entertainment area or your personal gym. This additional living space adds valuable square footage and enhances the overall livability of the home. Step outdoors onto the patio, a perfect space for gatherings or relaxation. Overlooking a lush green space, this home offers a sense of tranquility and connection to nature amongst the hustle and bustle of everyday life. Congratulations on your new home! May it be filled with joy, laughter and wonderful memories for years to come.
Property Specifics
| Single Family | |
| — | |
| — | |
| 1995 | |
| — | |
| — | |
| No | |
| 0.28 |
| Kendall | |
| Blackberry Creek North | |
| — / Not Applicable | |
| — | |
| — | |
| — | |
| 11978618 | |
| 0221177011 |
Nearby Schools
| NAME: | DISTRICT: | DISTANCE: | |
|---|---|---|---|
|
Grade School
Bristol Grade School |
115 | — | |
|
Middle School
Yorkville Middle School |
115 | Not in DB | |
|
High School
Yorkville High School |
115 | Not in DB | |
Property History
| DATE: | EVENT: | PRICE: | SOURCE: |
|---|---|---|---|
| 21 Mar, 2024 | Sold | $365,000 | MRED MLS |
| 19 Feb, 2024 | Under contract | $360,000 | MRED MLS |
| 16 Feb, 2024 | Listed for sale | $360,000 | MRED MLS |































Room Specifics
Total Bedrooms: 3
Bedrooms Above Ground: 3
Bedrooms Below Ground: 0
Dimensions: —
Floor Type: —
Dimensions: —
Floor Type: —
Full Bathrooms: 4
Bathroom Amenities: Separate Shower,Double Sink,Soaking Tub
Bathroom in Basement: 1
Rooms: —
Basement Description: Finished
Other Specifics
| 2 | |
| — | |
| Asphalt | |
| — | |
| — | |
| 81X158 | |
| Pull Down Stair | |
| — | |
| — | |
| — | |
| Not in DB | |
| — | |
| — | |
| — | |
| — |
Tax History
| Year | Property Taxes |
|---|---|
| 2024 | $8,039 |
Contact Agent
Nearby Similar Homes
Nearby Sold Comparables
Contact Agent
Listing Provided By
john greene, Realtor






