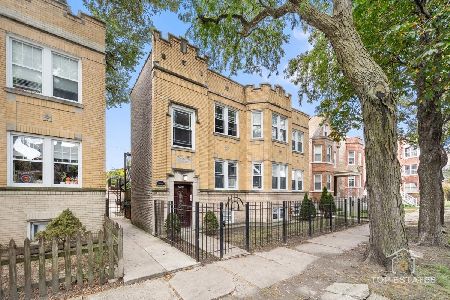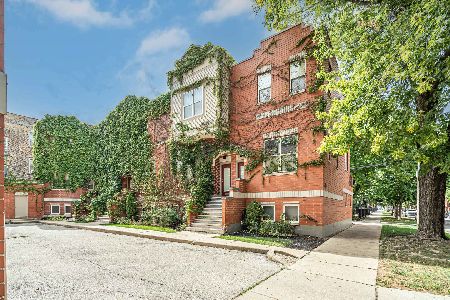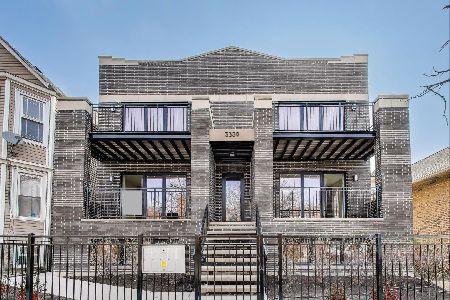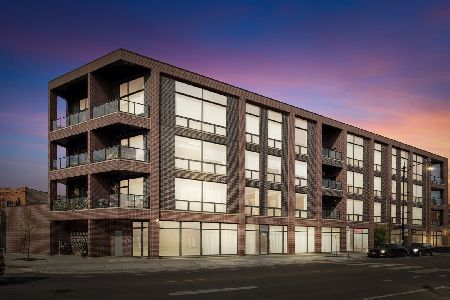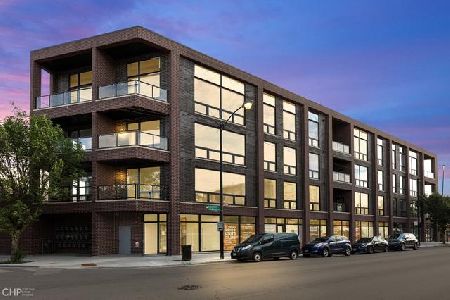3101 Ridgeway Avenue, Avondale, Chicago, Illinois 60618
$650,000
|
For Sale
|
|
| Status: | Active |
| Sqft: | 0 |
| Cost/Sqft: | — |
| Beds: | 3 |
| Baths: | 2 |
| Year Built: | 2021 |
| Property Taxes: | $9,584 |
| Days On Market: | 24 |
| Lot Size: | 0,00 |
Description
A perfect floorplan in The Milford on the backside of the building with an amazing outdoor space- right off your living room! This 3 bedroom, 2 bathroom home in a boutique elevator building is in the best location in Avondale. Open floor plan single floor condo living with large open white kitchen with quartz counters, stainless appliances and lovely open shelving. Sit at the bar or in your dining space! Generous living room with huge window opens to your huge private outdoor space. This doubles your living space in the warm months! Primary suite has a large walk in closet and a spa-like primary bath with double vanity, oversized walk-in shower, steam and multiple shower heads. The third bedroom space is large enough for office and additional living or bedroom! One attached garage space with EV charging. The Milford itself is topped with a 3,000SF common porcelain paver roof terrace with stunning downtown and skyline views. Walk to Avondale Bowl, Warlord, Central Park Bar, Mothers Ruin, Lake Effect Brewery and a quick skip to Logan Square.
Property Specifics
| Condos/Townhomes | |
| 4 | |
| — | |
| 2021 | |
| — | |
| — | |
| No | |
| — |
| Cook | |
| — | |
| 351 / Monthly | |
| — | |
| — | |
| — | |
| 12475687 | |
| 13261050491007 |
Nearby Schools
| NAME: | DISTRICT: | DISTANCE: | |
|---|---|---|---|
|
Grade School
Reilly Elementary School |
299 | — | |
|
Middle School
Reilly Elementary School |
299 | Not in DB | |
|
High School
Schurz High School |
299 | Not in DB | |
Property History
| DATE: | EVENT: | PRICE: | SOURCE: |
|---|---|---|---|
| 1 Oct, 2025 | Listed for sale | $650,000 | MRED MLS |
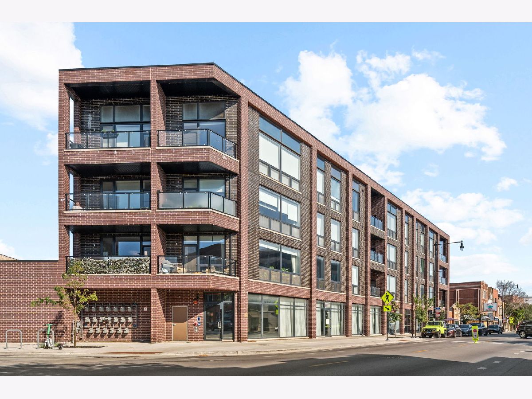
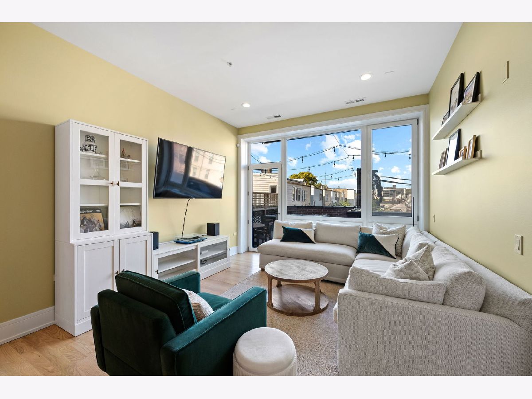
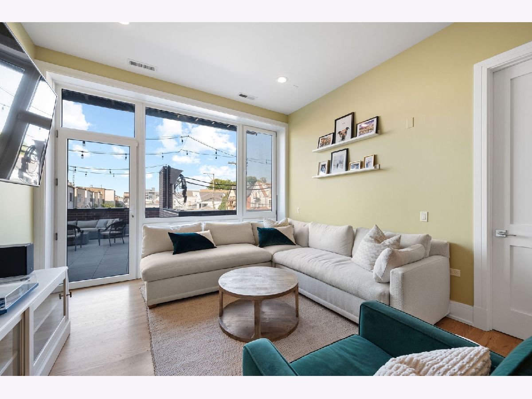
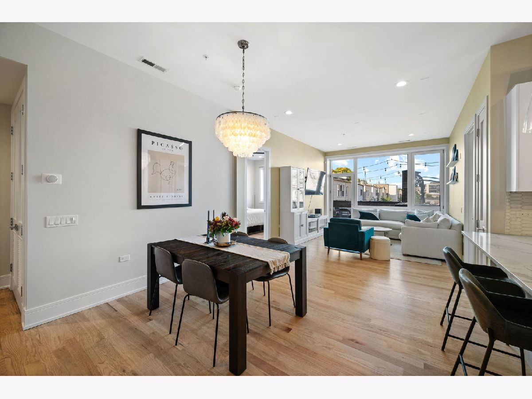
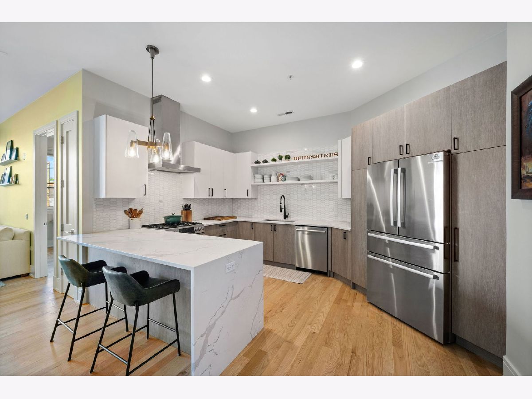
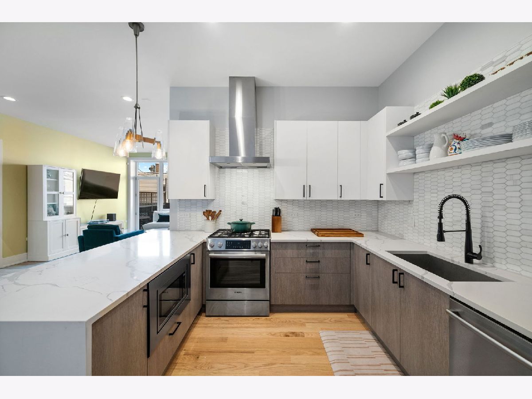
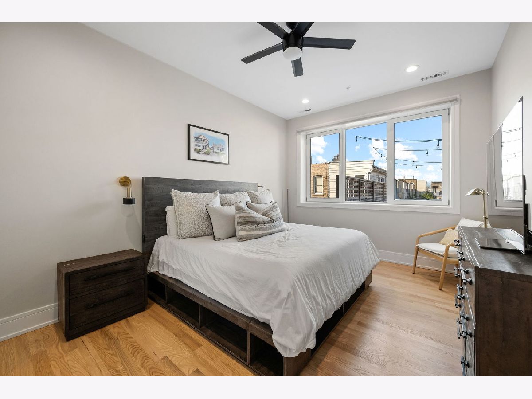
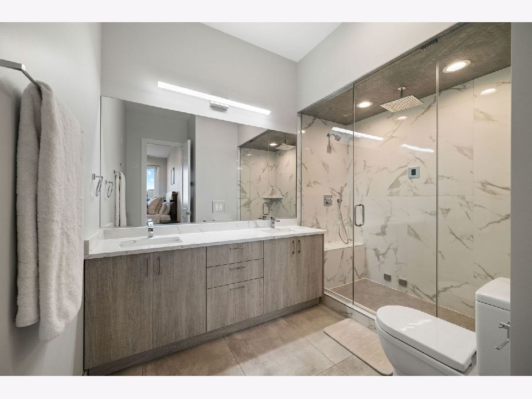
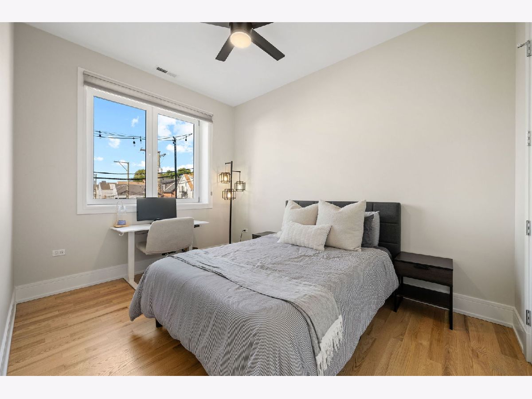
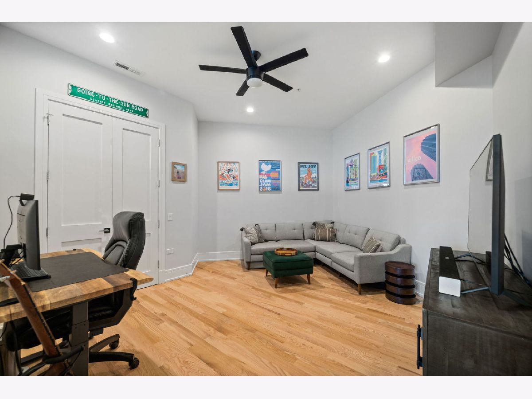
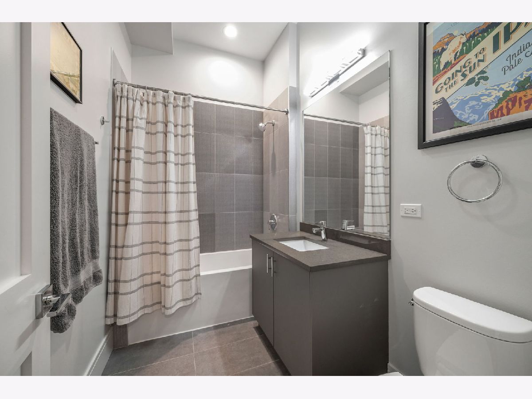
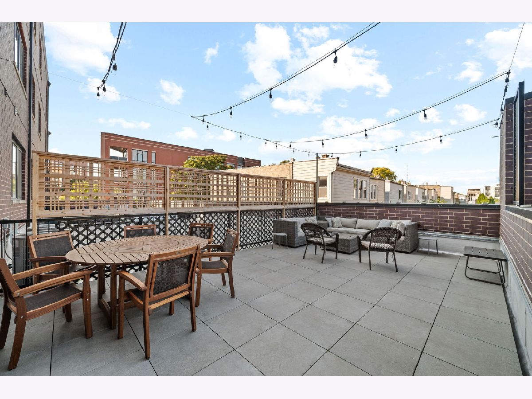
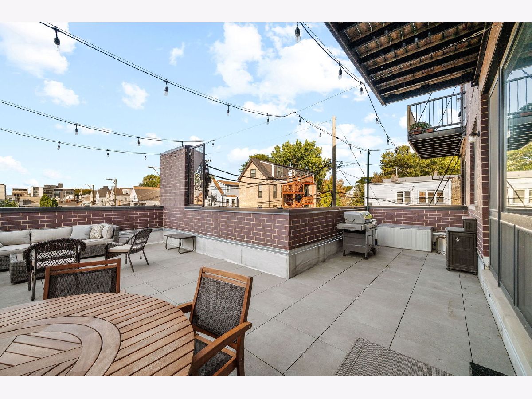
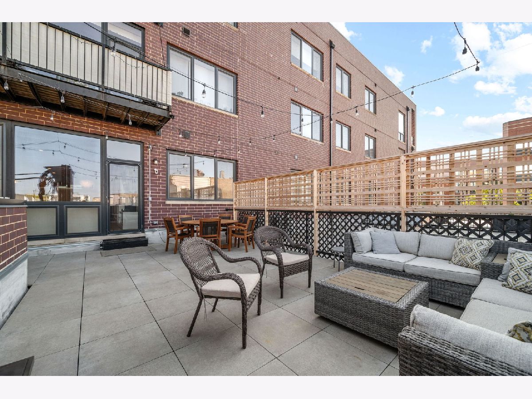
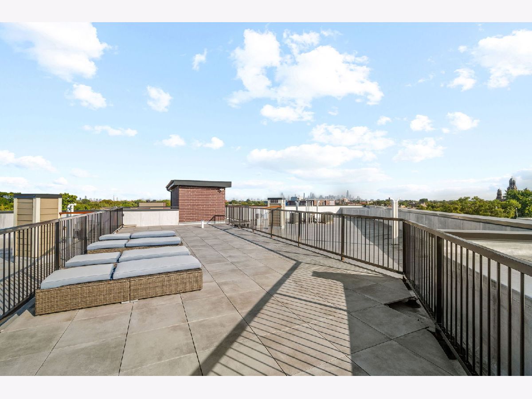
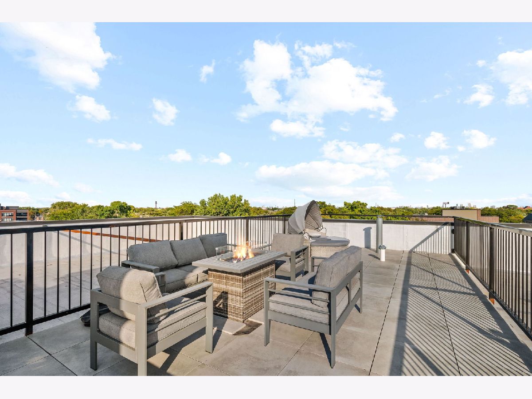
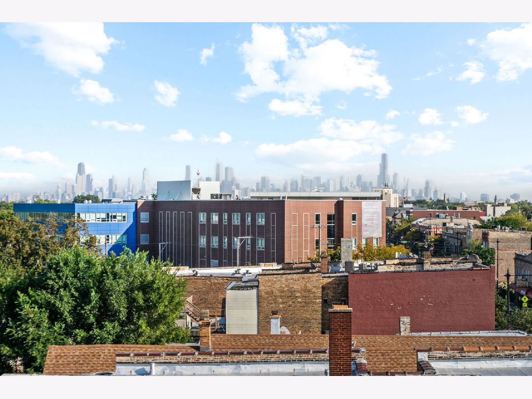
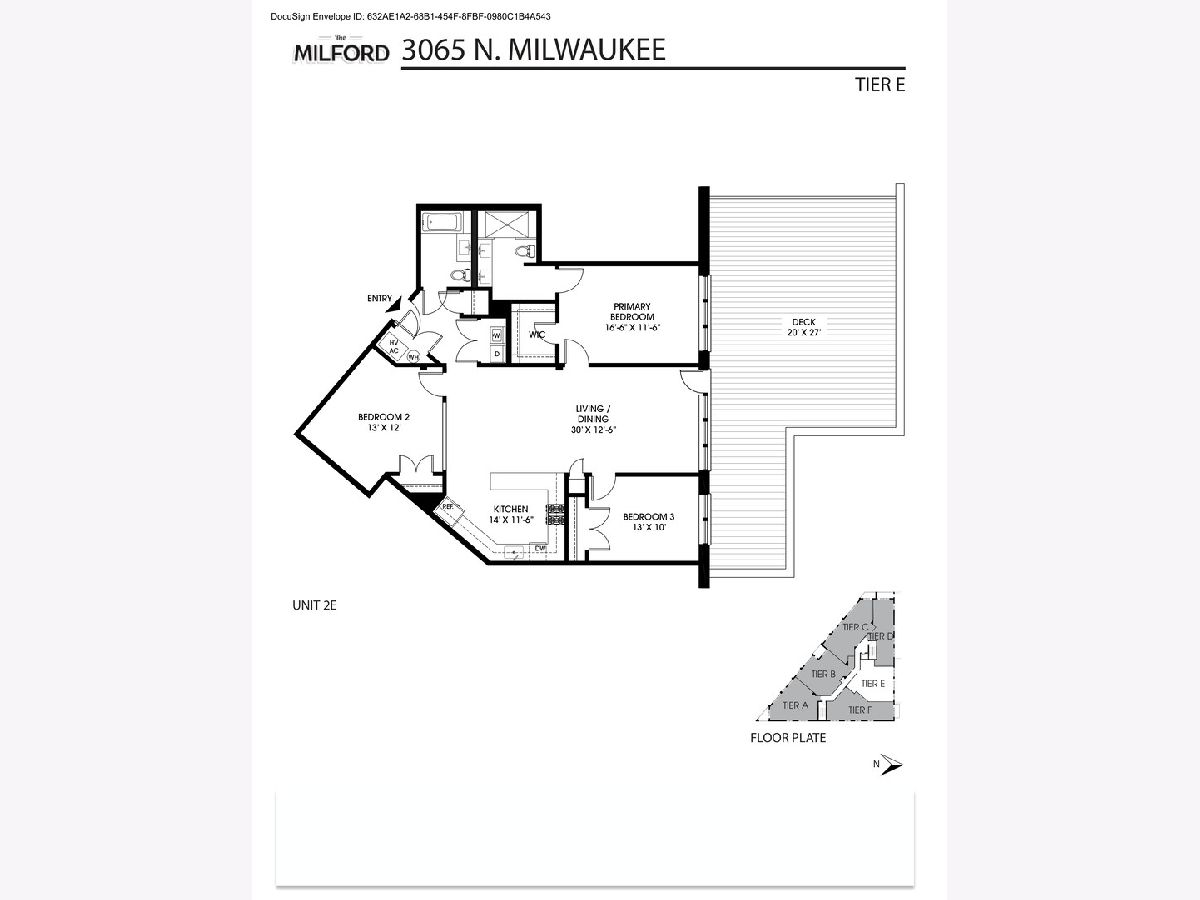
Room Specifics
Total Bedrooms: 3
Bedrooms Above Ground: 3
Bedrooms Below Ground: 0
Dimensions: —
Floor Type: —
Dimensions: —
Floor Type: —
Full Bathrooms: 2
Bathroom Amenities: Steam Shower,Double Sink
Bathroom in Basement: 0
Rooms: —
Basement Description: —
Other Specifics
| 1 | |
| — | |
| — | |
| — | |
| — | |
| COMMON | |
| — | |
| — | |
| — | |
| — | |
| Not in DB | |
| — | |
| — | |
| — | |
| — |
Tax History
| Year | Property Taxes |
|---|---|
| 2025 | $9,584 |
Contact Agent
Nearby Similar Homes
Nearby Sold Comparables
Contact Agent
Listing Provided By
Compass


