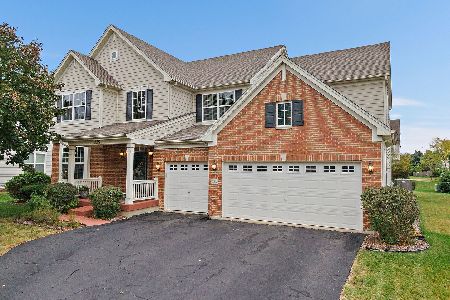312 Monument Road, Elgin, Illinois 60124
$539,900
|
For Sale
|
|
| Status: | Contingent |
| Sqft: | 3,786 |
| Cost/Sqft: | $143 |
| Beds: | 5 |
| Baths: | 3 |
| Year Built: | 2007 |
| Property Taxes: | $12,919 |
| Days On Market: | 57 |
| Lot Size: | 0,00 |
Description
Welcome to this stunning 5-bedroom, 2.5-bath home at 312 Monument Rd in Elgin, where comfort, style, and functionality come together beautifully. Step inside to discover a spacious open floor plan featuring a bright living room filled with natural light, a formal dining room ideal for entertaining, and a gorgeous kitchen with upgraded solid cherry cabinets, an expansive island, granite countertops, and stainless steel appliances that will delight any home chef. The kitchen opens to a warm and inviting family room with a cozy fireplace, creating the perfect space for everyday living. A first-floor bedroom provides versatility for guests or a home office, while upstairs you'll find a spacious loft ideal for a playroom, media area, or second family room. The luxurious primary suite offers a true retreat with a large walk-in closet and a spa-inspired bathroom featuring a soaking tub, double vanity, and separate shower. Freshly painted throughout the interior, this home also features solid core doors and a 3-car garage, adding both quality and convenience. With its modern finishes, natural light, and desirable location near parks, top-rated schools, shopping, and dining, this home is the perfect blend of comfort and elegance-ready to welcome you home.
Property Specifics
| Single Family | |
| — | |
| — | |
| 2007 | |
| — | |
| — | |
| No | |
| — |
| Kane | |
| — | |
| 162 / Quarterly | |
| — | |
| — | |
| — | |
| 12481317 | |
| 0524283012 |
Nearby Schools
| NAME: | DISTRICT: | DISTANCE: | |
|---|---|---|---|
|
Grade School
Prairie View Grade School |
301 | — | |
|
Middle School
Prairie Knolls Middle School |
301 | Not in DB | |
|
High School
Central High School |
301 | Not in DB | |
Property History
| DATE: | EVENT: | PRICE: | SOURCE: |
|---|---|---|---|
| 25 Nov, 2025 | Under contract | $539,900 | MRED MLS |
| — | Last price change | $548,000 | MRED MLS |
| 14 Oct, 2025 | Listed for sale | $555,000 | MRED MLS |
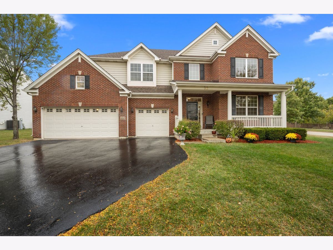
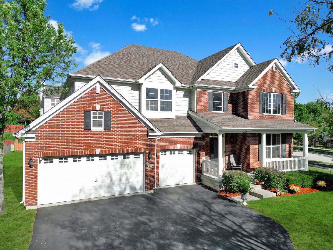
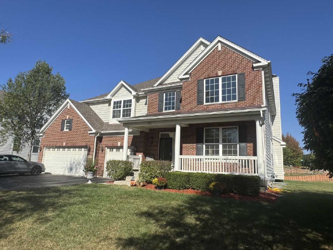
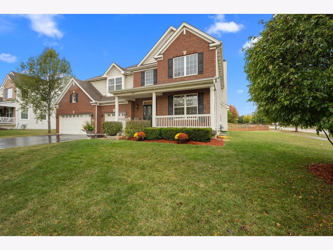
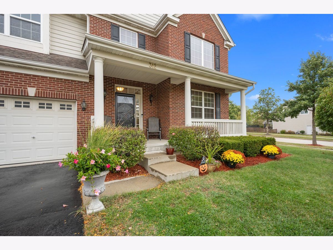
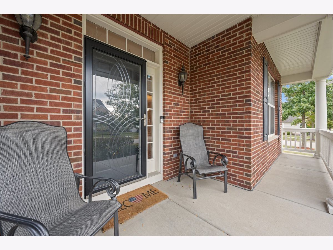
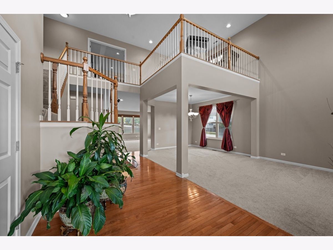
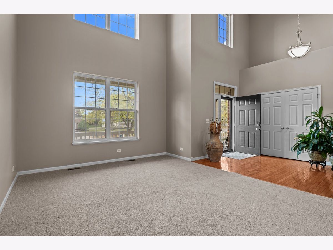
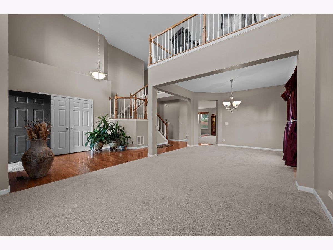
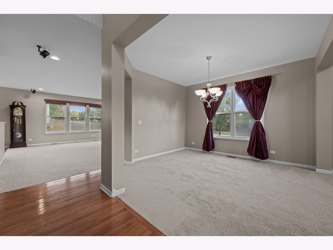
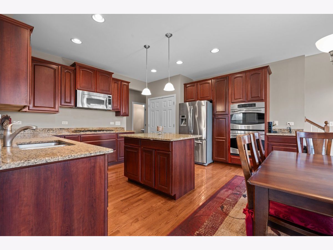
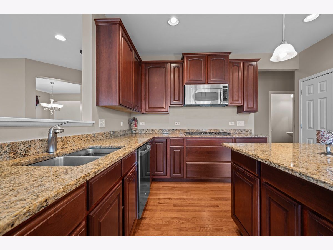
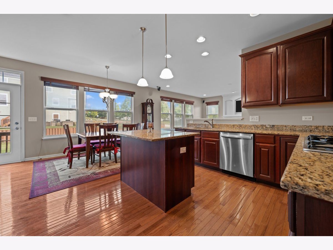
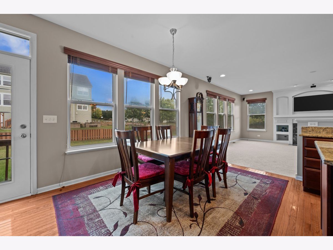
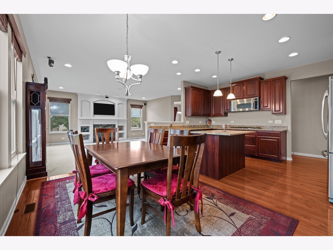
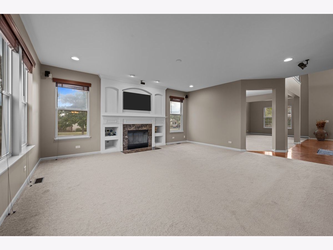
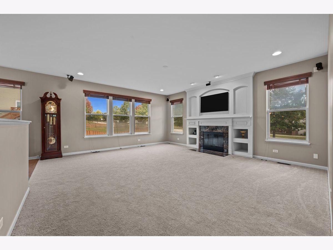
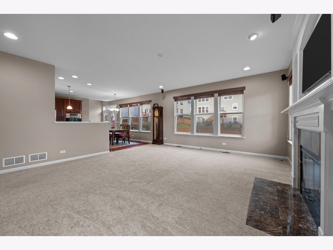
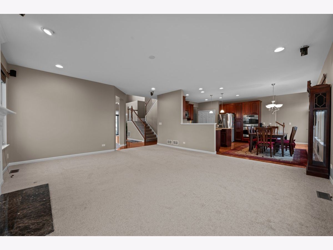
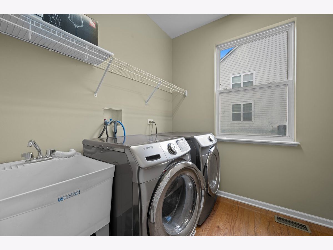
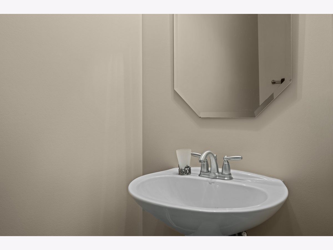
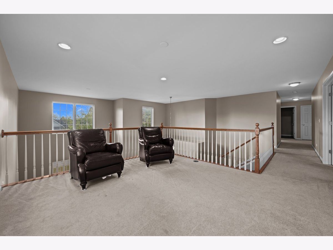
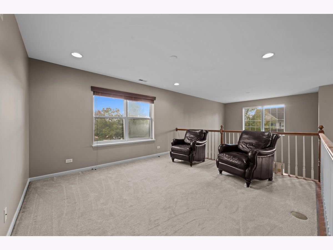
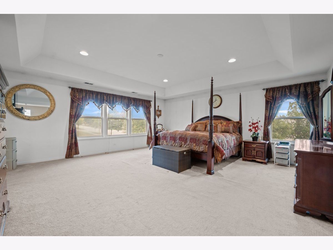
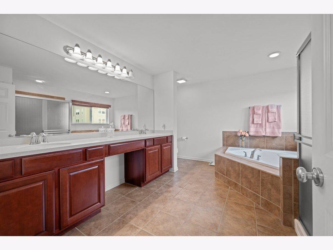
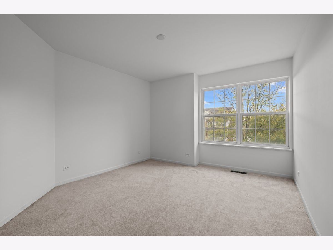
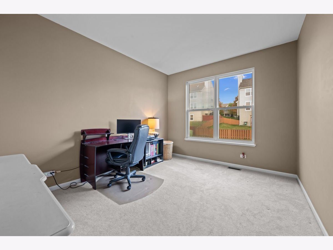
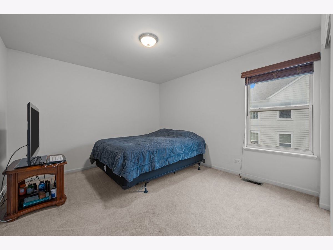
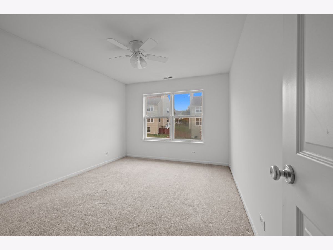
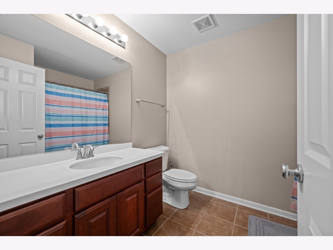
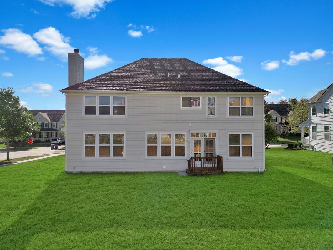
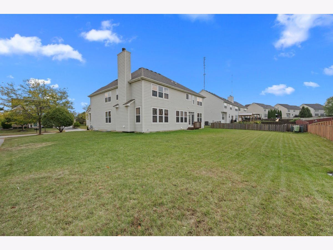
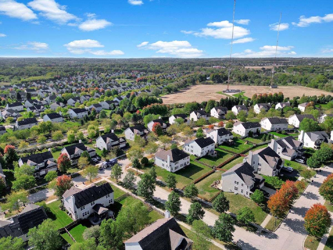
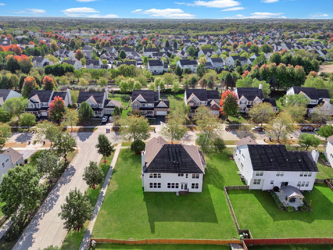
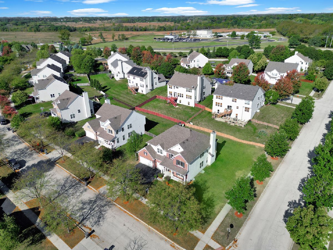
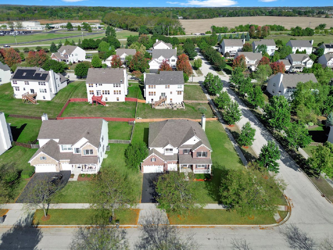
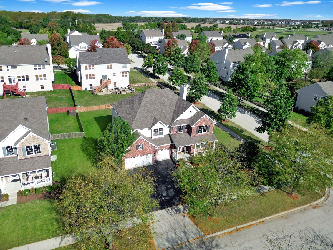
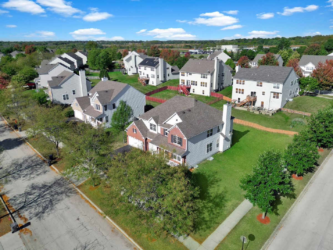
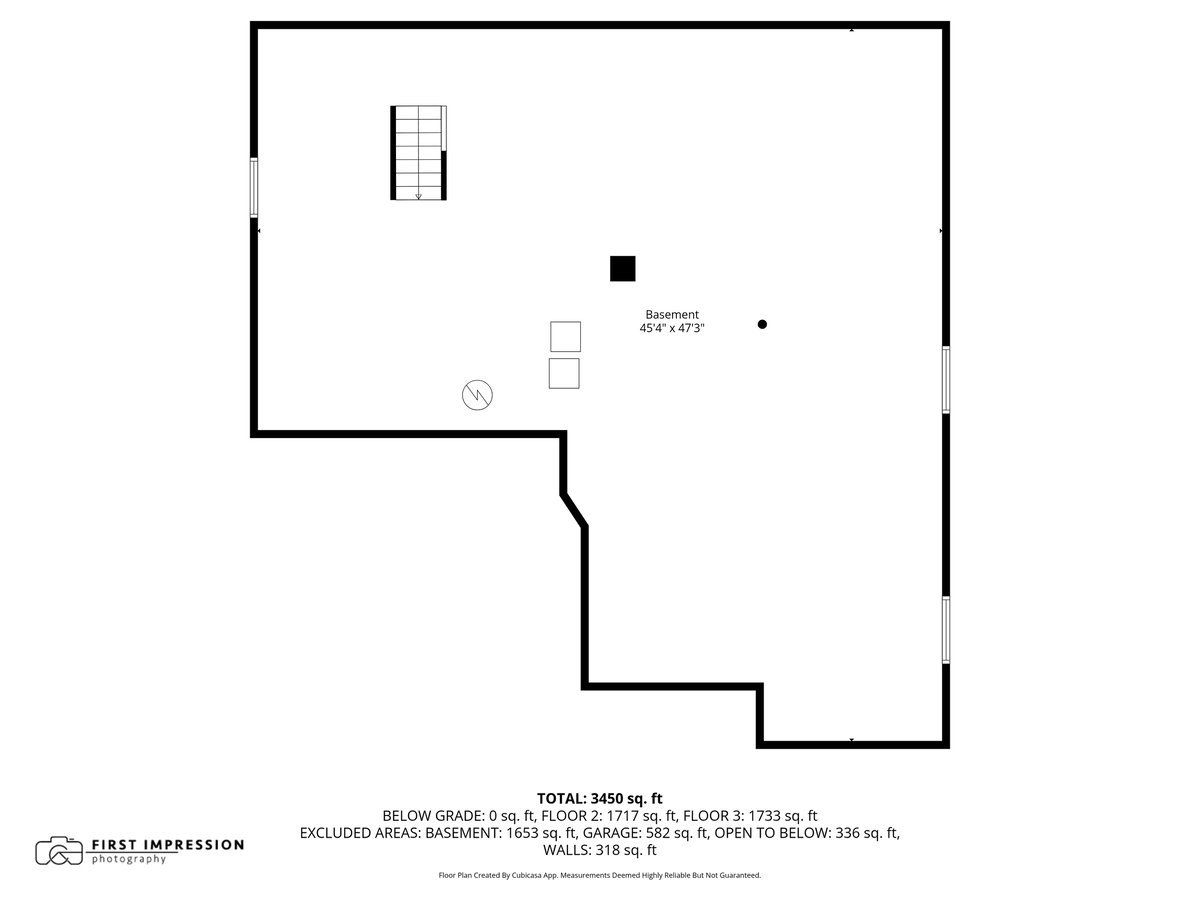
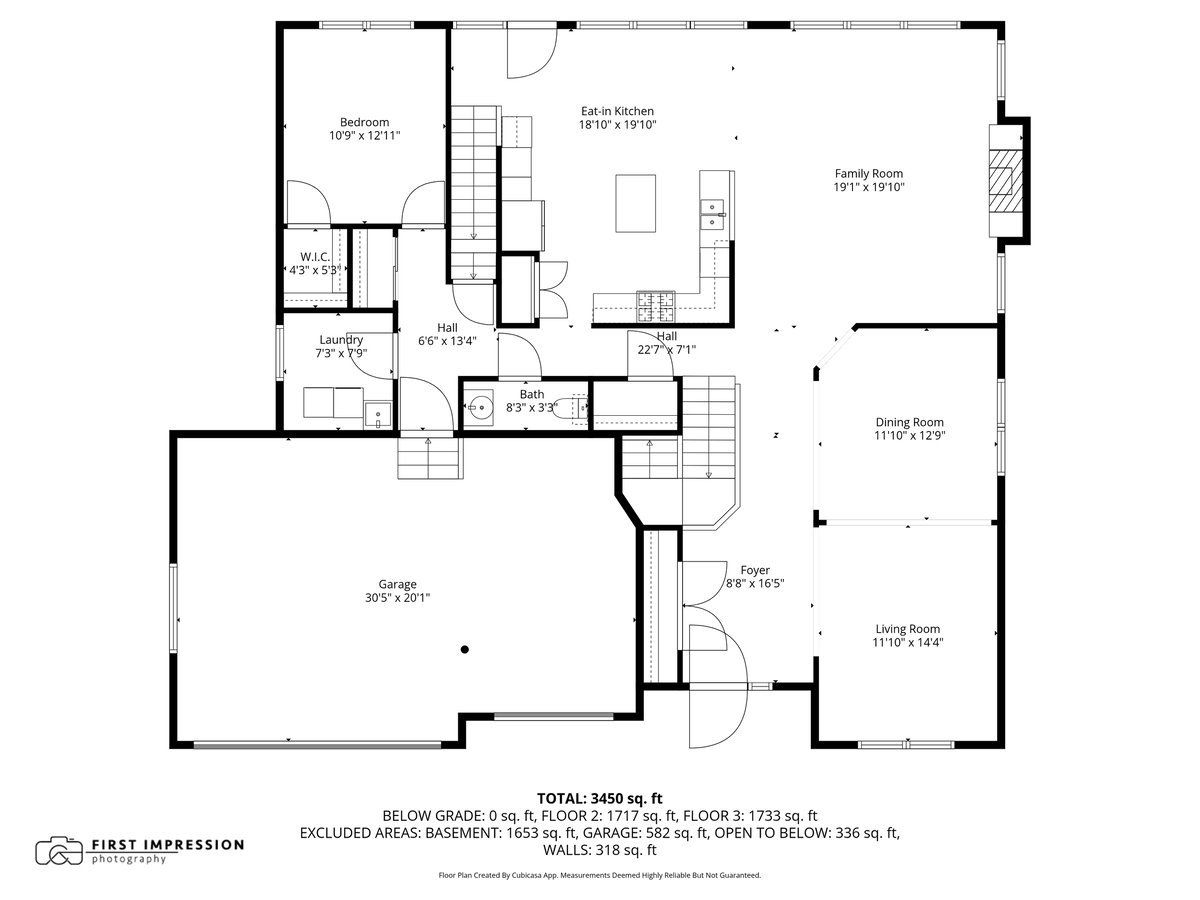
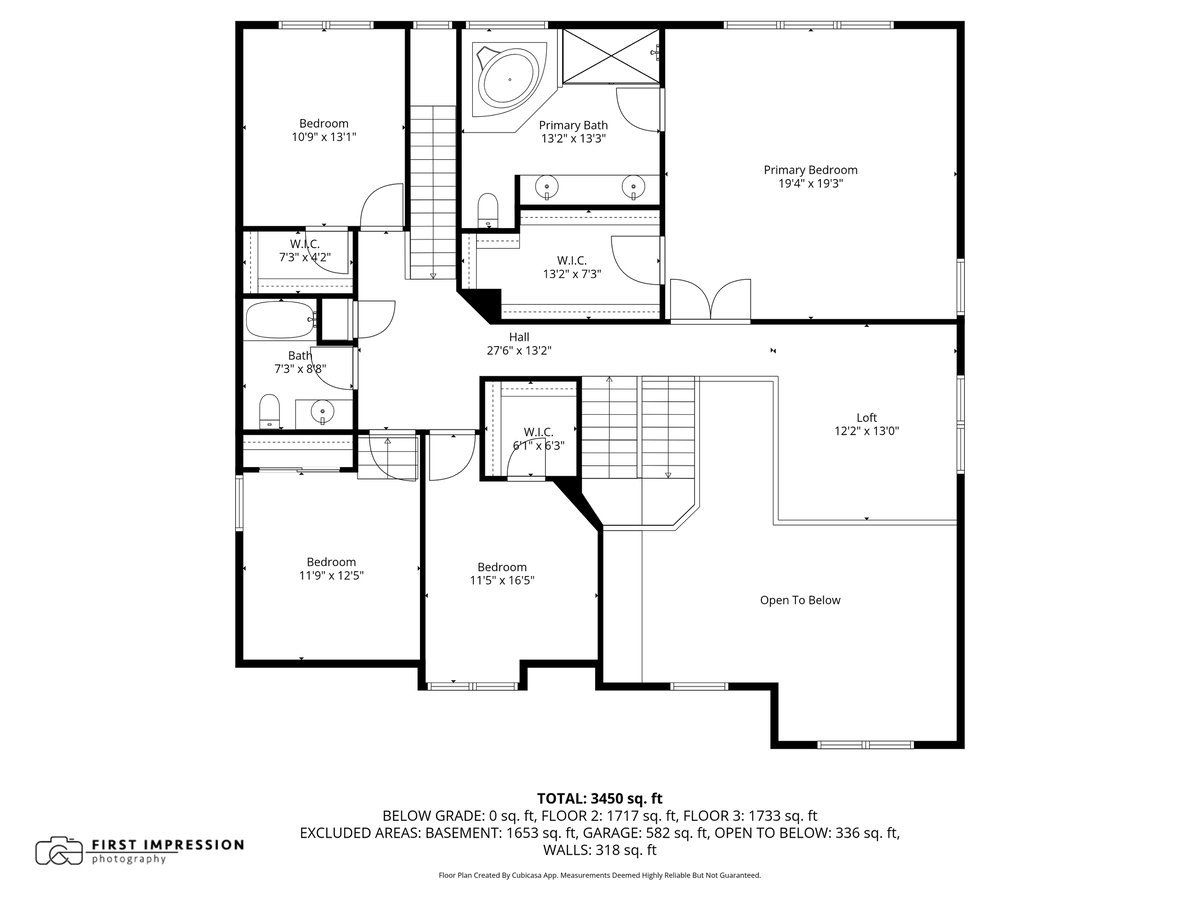
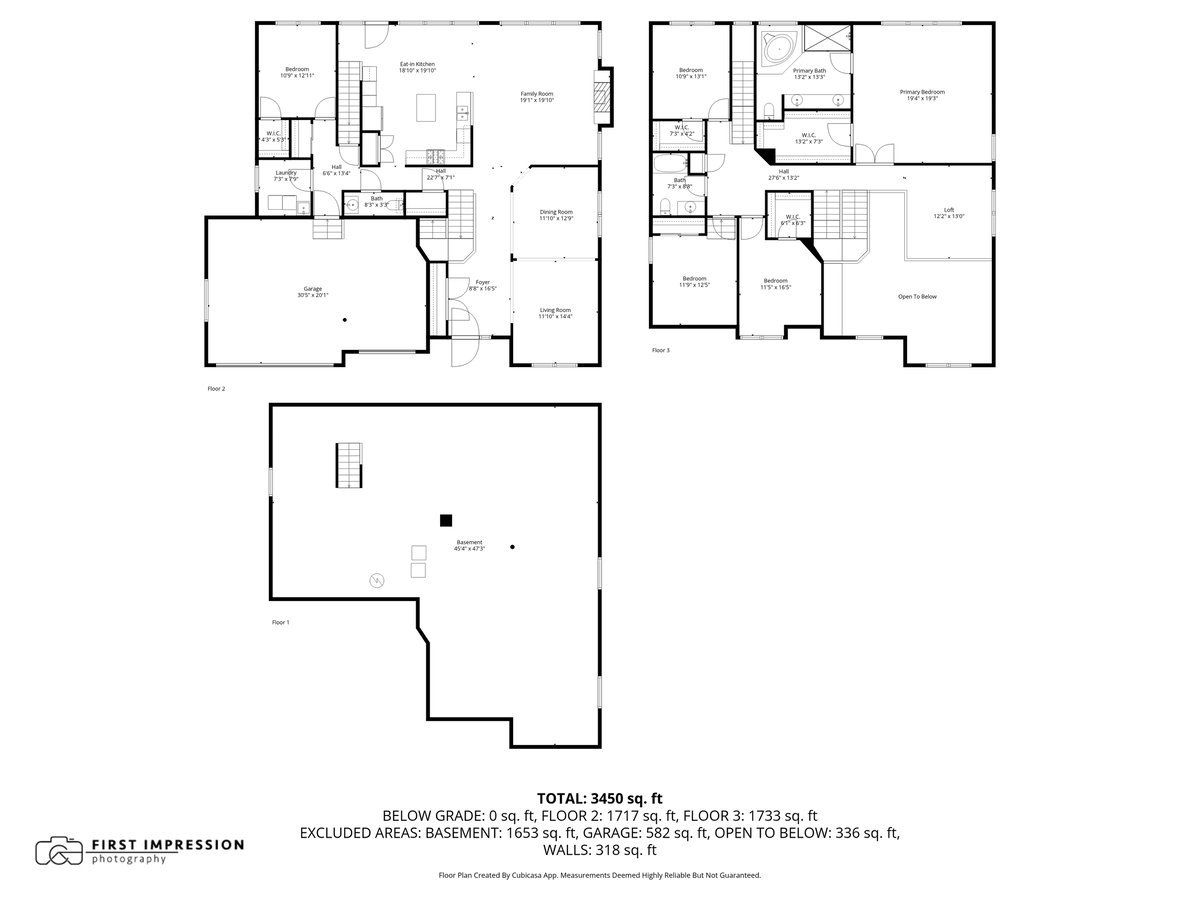
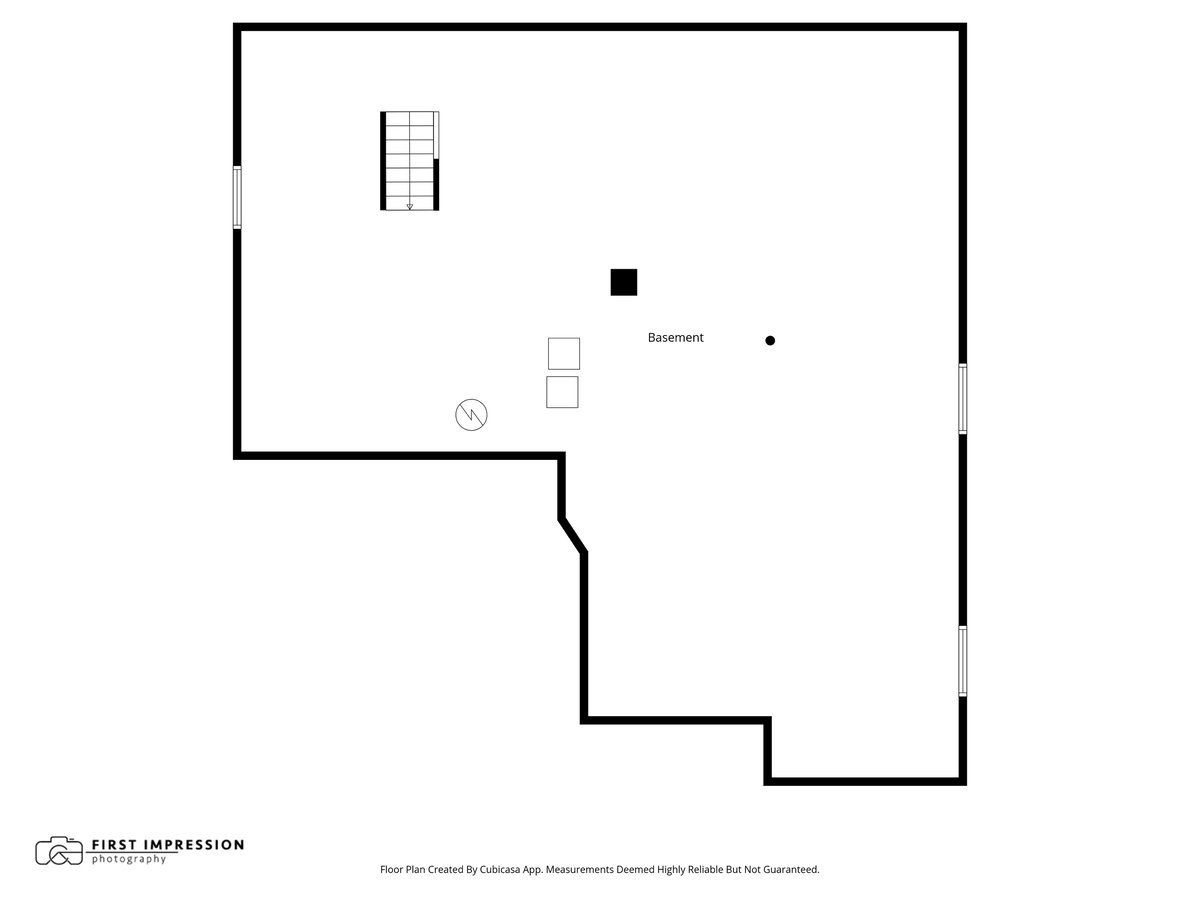
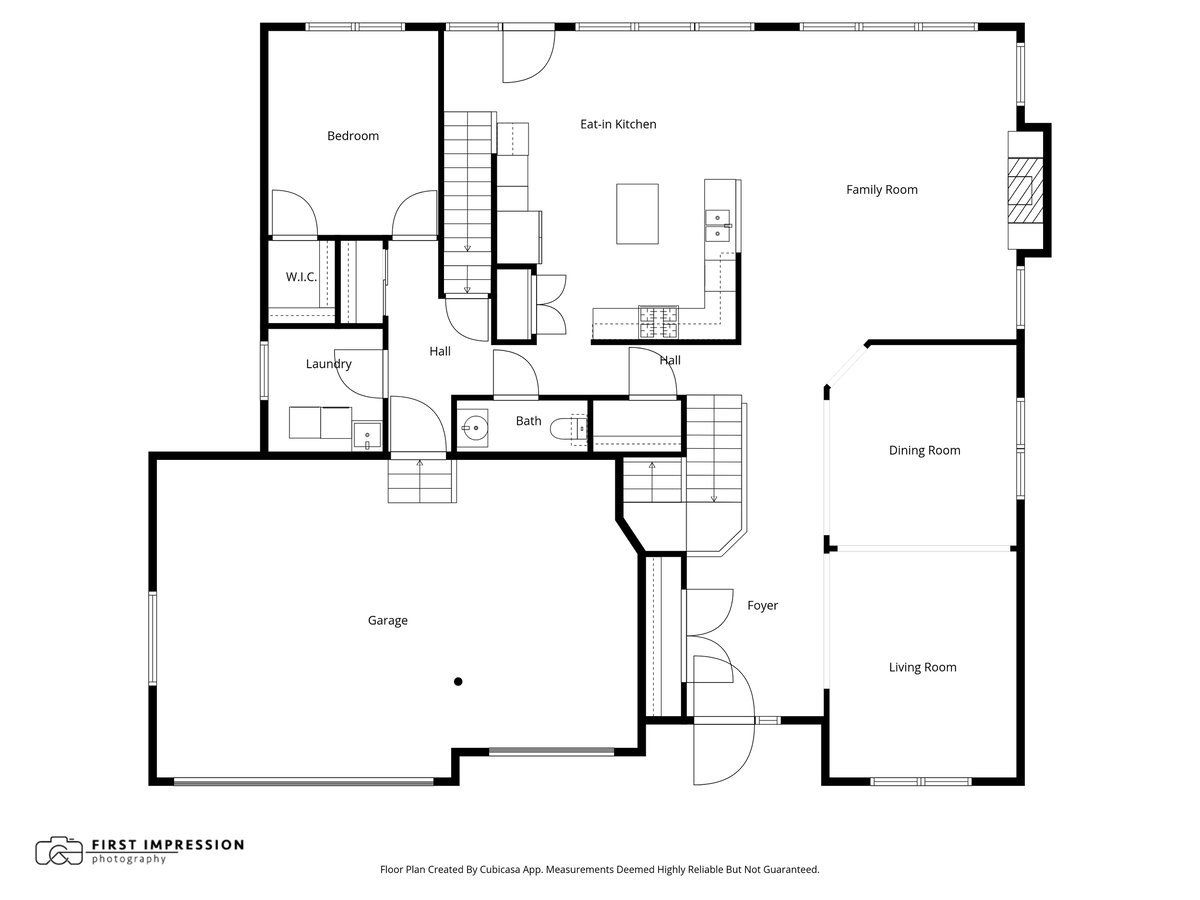
Room Specifics
Total Bedrooms: 5
Bedrooms Above Ground: 5
Bedrooms Below Ground: 0
Dimensions: —
Floor Type: —
Dimensions: —
Floor Type: —
Dimensions: —
Floor Type: —
Dimensions: —
Floor Type: —
Full Bathrooms: 3
Bathroom Amenities: Separate Shower,Double Sink,Soaking Tub
Bathroom in Basement: 0
Rooms: —
Basement Description: —
Other Specifics
| 3 | |
| — | |
| — | |
| — | |
| — | |
| 100 X 125 | |
| — | |
| — | |
| — | |
| — | |
| Not in DB | |
| — | |
| — | |
| — | |
| — |
Tax History
| Year | Property Taxes |
|---|---|
| 2025 | $12,919 |
Contact Agent
Nearby Similar Homes
Contact Agent
Listing Provided By
Baird & Warner

