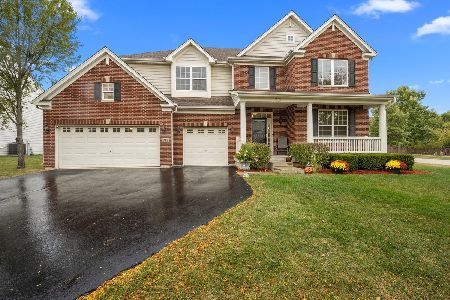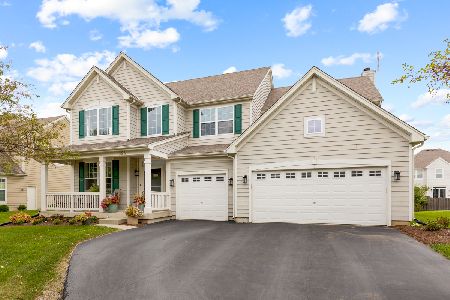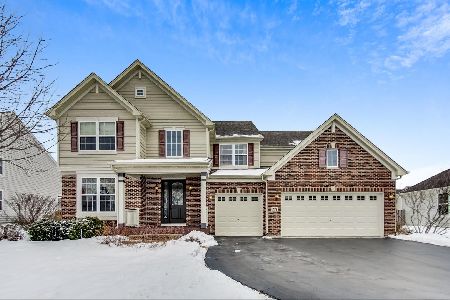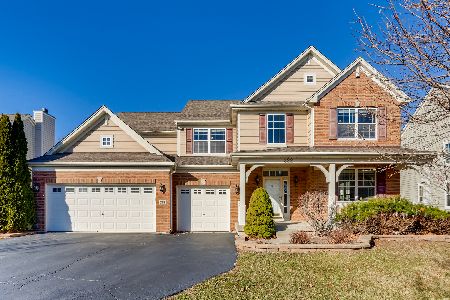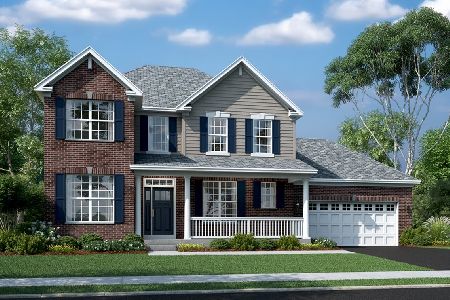335 Buffalo Drive, Elgin, Illinois 60124
$549,777
|
For Sale
|
|
| Status: | Contingent |
| Sqft: | 5,046 |
| Cost/Sqft: | $109 |
| Beds: | 4 |
| Baths: | 3 |
| Year Built: | 2006 |
| Property Taxes: | $13,663 |
| Days On Market: | 48 |
| Lot Size: | 0,25 |
Description
Welcome to this beautifully maintained home situated on a 1/4 acre lot in Elgin's sought-after Shadow Hill subdivision. From the inviting front porch to the open and spacious interior, this home offers both comfort and style. The main level features high ceilings and a bright open floor plan. The kitchen boasts 42 inch cabinets, large island with breakfast bar, walk-in pantry, and an eat-in area. The cozy family room with gas starter fireplace adds even more entertaining/living space. Main floor office could easily be a 5th bedroom. Convenient main floor laundry with sink. Upstairs, showcases a generous sized primary suite with vaulted ceilings, walk-in closet, and a luxurious en-suite bath with double sinks, separate shower, and whirlpool tub. There are 3 additional bedrooms with walk-in closets and a full hall bath. The finished basement offers additional living area ideal for a recreation or media space. Step outside to a professionally landscaped yard with a brick paver patio and a natural gas line ready for your grill, perfect for outdoor gatherings. The 3-car garage includes a Tesla charger and plenty of room for extra storage. Located near Prairie View Elementary and area amenities, this home combines space, convenience, and modern comfort.
Property Specifics
| Single Family | |
| — | |
| — | |
| 2006 | |
| — | |
| — | |
| No | |
| 0.25 |
| Kane | |
| Shadow Hill | |
| 105 / Quarterly | |
| — | |
| — | |
| — | |
| 12502419 | |
| 0524431012 |
Nearby Schools
| NAME: | DISTRICT: | DISTANCE: | |
|---|---|---|---|
|
Grade School
Prairie View Grade School |
301 | — | |
|
Middle School
Prairie Knolls Middle School |
301 | Not in DB | |
|
High School
Central High School |
301 | Not in DB | |
Property History
| DATE: | EVENT: | PRICE: | SOURCE: |
|---|---|---|---|
| 12 Nov, 2025 | Under contract | $549,777 | MRED MLS |
| 23 Oct, 2025 | Listed for sale | $549,777 | MRED MLS |
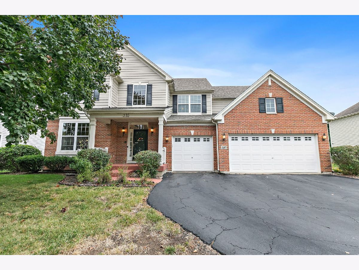
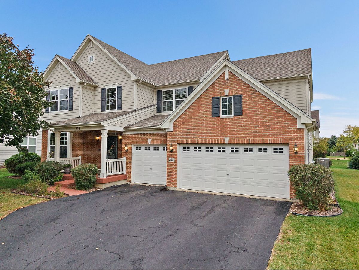
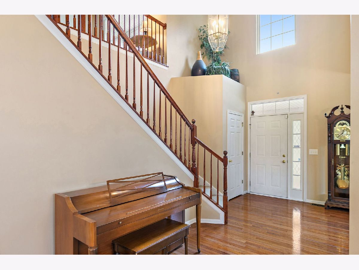
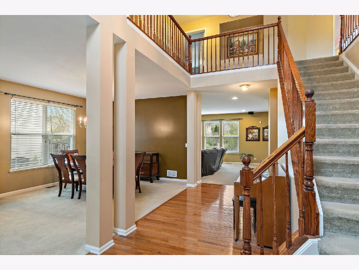
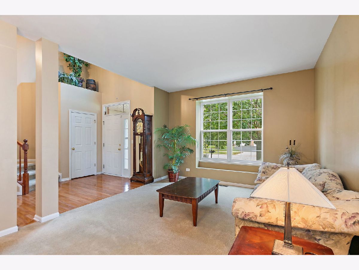
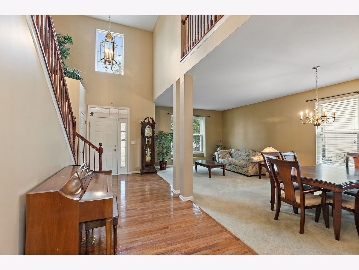
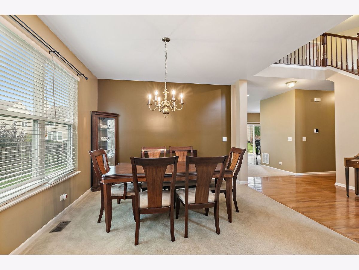
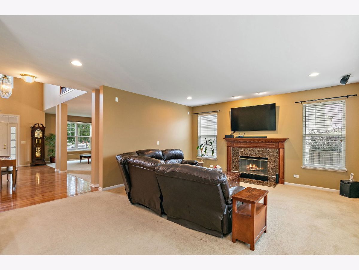
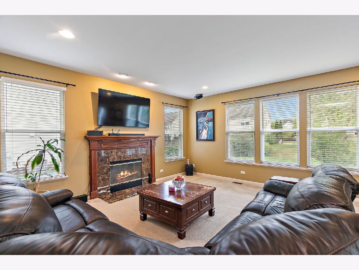
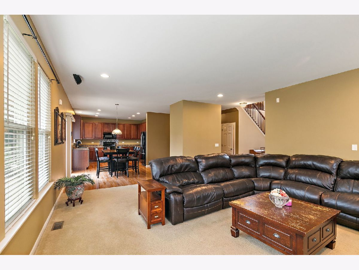
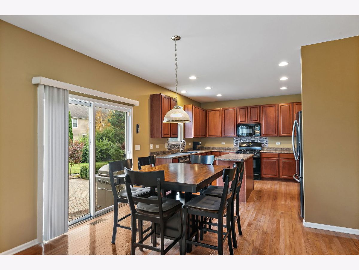
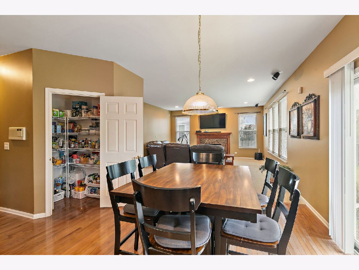
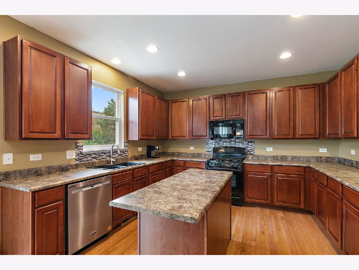
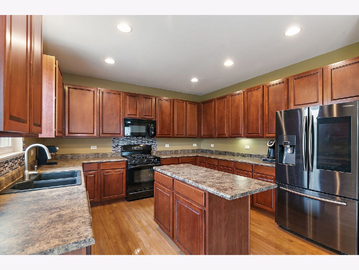
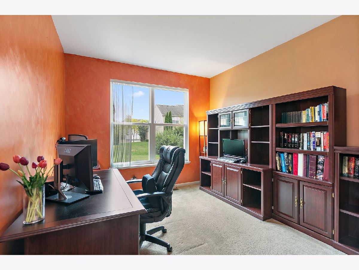
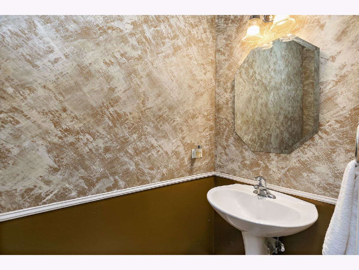
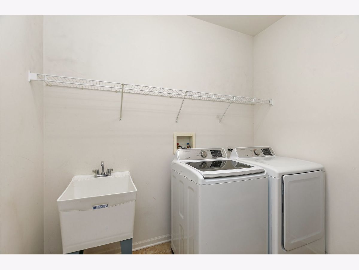
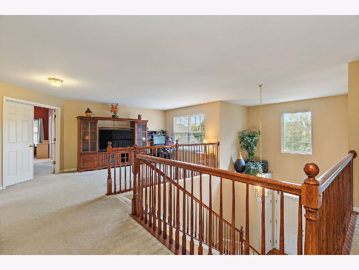
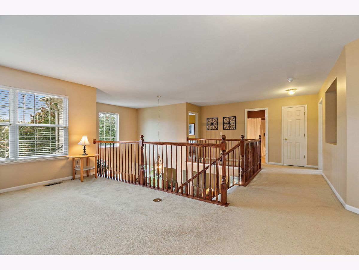
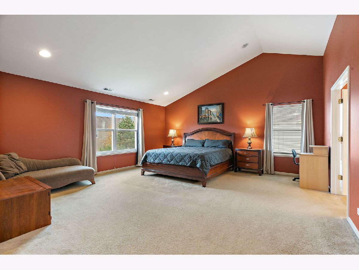
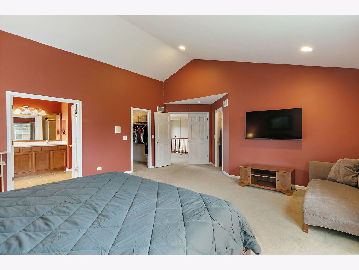
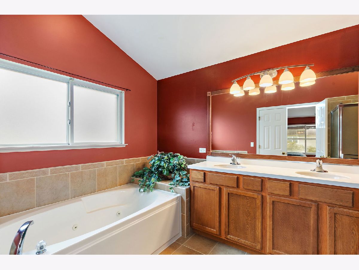
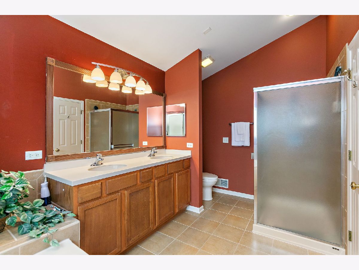
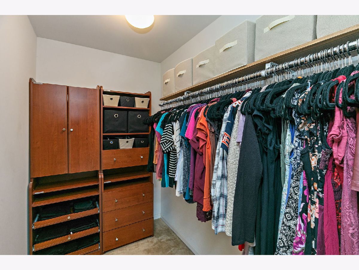
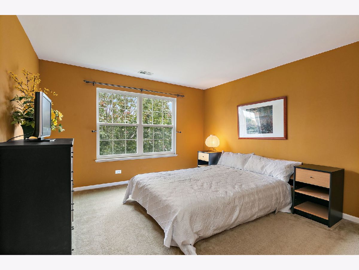
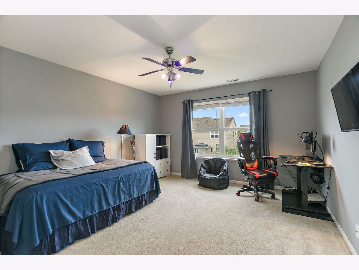
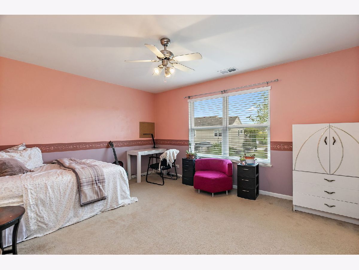
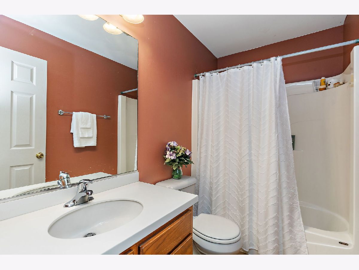
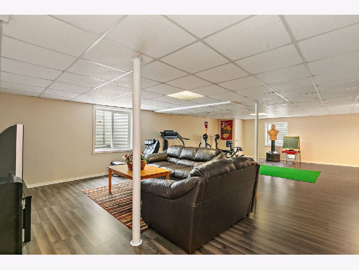
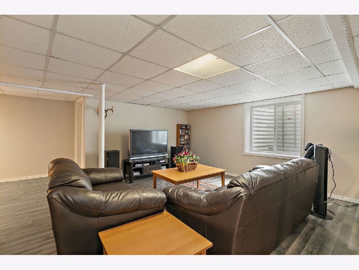
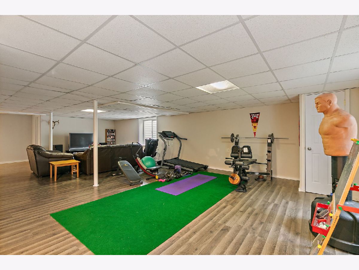
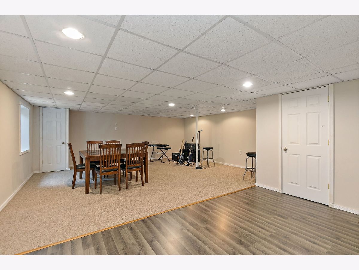
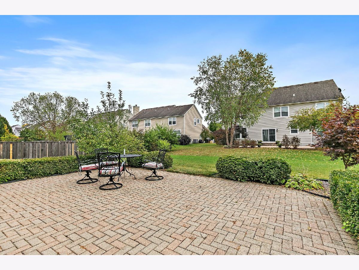
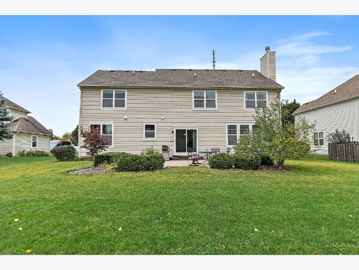
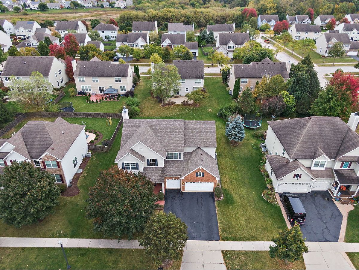
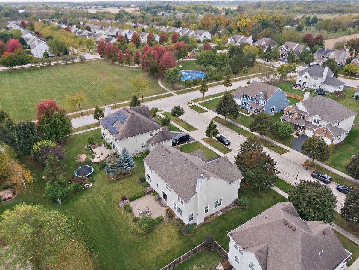
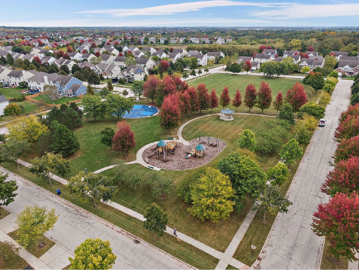
Room Specifics
Total Bedrooms: 4
Bedrooms Above Ground: 4
Bedrooms Below Ground: 0
Dimensions: —
Floor Type: —
Dimensions: —
Floor Type: —
Dimensions: —
Floor Type: —
Full Bathrooms: 3
Bathroom Amenities: —
Bathroom in Basement: 0
Rooms: —
Basement Description: —
Other Specifics
| 3 | |
| — | |
| — | |
| — | |
| — | |
| 10890 | |
| — | |
| — | |
| — | |
| — | |
| Not in DB | |
| — | |
| — | |
| — | |
| — |
Tax History
| Year | Property Taxes |
|---|---|
| 2025 | $13,663 |
Contact Agent
Contact Agent
Listing Provided By
Legacy Properties, A Sarah Leonard Company, LLC

