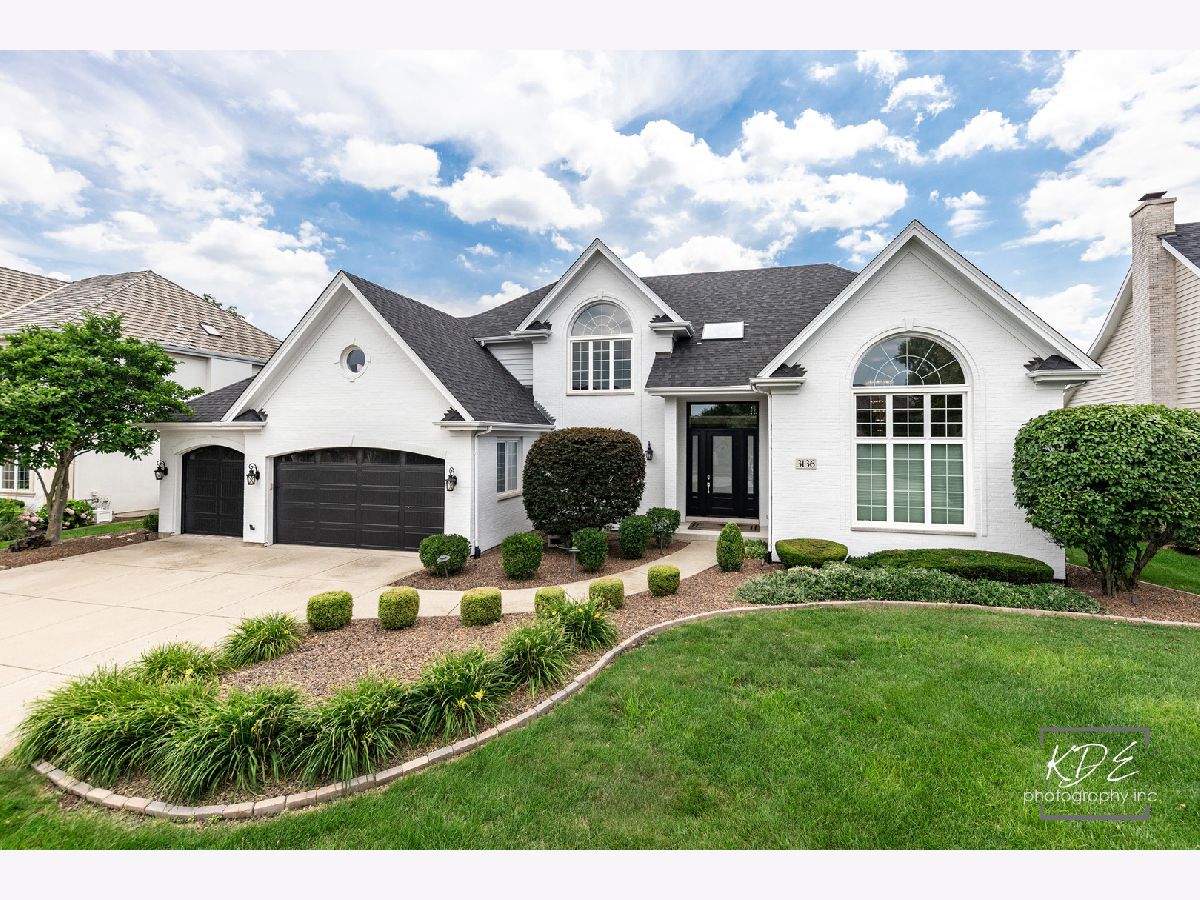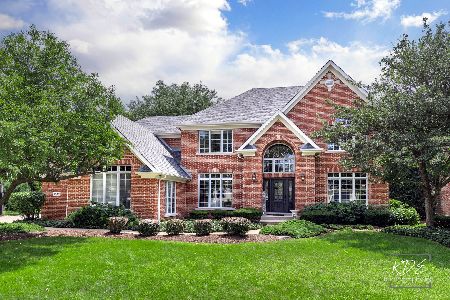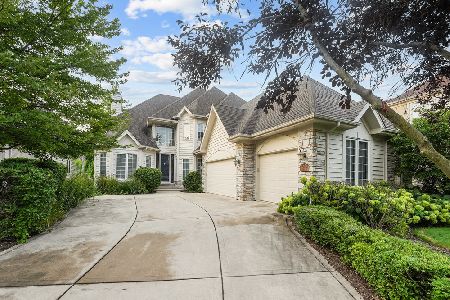3136 Treesdale Court, Naperville, Illinois 60564
$1,299,990
|
For Sale
|
|
| Status: | Contingent |
| Sqft: | 4,100 |
| Cost/Sqft: | $317 |
| Beds: | 5 |
| Baths: | 5 |
| Year Built: | 1994 |
| Property Taxes: | $19,197 |
| Days On Market: | 27 |
| Lot Size: | 0,38 |
Description
* MULTIPLE OFFERS RECEIVED * Please submit all offers for review by 3PM Tuesday, August 19. Please include preapproval or POF and signed disclosures. This NORTH-FACING White Eagle home is not to be missed. Perfectly situated on the left side of the 19th fairway (after the sand, before the water - safe from stray balls) this home boasts amazing views and LOADS of privacy (the least played rotation on the course) and is a must-see for any buyer: Golf lover - or NOT! 3136 Treesdale features a first-floor primary suite with a spa-like master bath, a closet a Kardashian would envy and shh... a secret room! Completely renovated over the past few years, you can not find a home more turn-key than this! Featuring four (or five) bedrooms, three full baths, two half baths, and a playroom, office, and more! The gourmet WHITE kitchen features Calcutta quartz counters, an oversized island, a Wolf Induction cook top, a WOLF convection oven, and a Sub-Zero fridge. The fully-finished basement offers even more living space with a full wet bar, theater room (media equipment conveys with the home), wine room, and a dedicated space for working out or a second office. There is nothing left to be considered on this home. The exterior space includes a stamped concrete patio facing the private country club course, fresh exterior paint, a new service walk and stoop, and a new front door. Finally, the heated three-car garage has newly epoxied floors. Other improvements include: NEW garage doors, ROOF 2023, HVAC 2011, WINDOWS 2010 with lifetime warranty, HWH 2019, RADON MITIGATION SYSTEM 2023.
Property Specifics
| Single Family | |
| — | |
| — | |
| 1994 | |
| — | |
| — | |
| Yes | |
| 0.38 |
| Will | |
| — | |
| 290 / Quarterly | |
| — | |
| — | |
| — | |
| 12445925 | |
| 0701042770050000 |
Nearby Schools
| NAME: | DISTRICT: | DISTANCE: | |
|---|---|---|---|
|
Grade School
White Eagle Elementary School |
204 | — | |
|
Middle School
Still Middle School |
204 | Not in DB | |
|
High School
Waubonsie Valley High School |
204 | Not in DB | |
Property History
| DATE: | EVENT: | PRICE: | SOURCE: |
|---|---|---|---|
| 20 Aug, 2025 | Under contract | $1,299,990 | MRED MLS |
| 14 Aug, 2025 | Listed for sale | $1,299,990 | MRED MLS |


































































Room Specifics
Total Bedrooms: 5
Bedrooms Above Ground: 5
Bedrooms Below Ground: 0
Dimensions: —
Floor Type: —
Dimensions: —
Floor Type: —
Dimensions: —
Floor Type: —
Dimensions: —
Floor Type: —
Full Bathrooms: 5
Bathroom Amenities: Separate Shower,Double Sink
Bathroom in Basement: 1
Rooms: —
Basement Description: —
Other Specifics
| 3 | |
| — | |
| — | |
| — | |
| — | |
| 12974 | |
| — | |
| — | |
| — | |
| — | |
| Not in DB | |
| — | |
| — | |
| — | |
| — |
Tax History
| Year | Property Taxes |
|---|---|
| 2025 | $19,197 |
Contact Agent
Nearby Similar Homes
Nearby Sold Comparables
Contact Agent
Listing Provided By
john greene, Realtor











