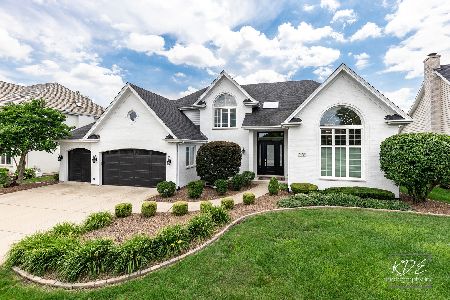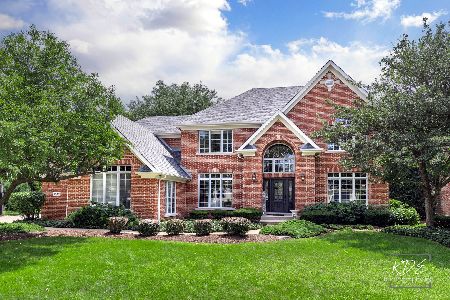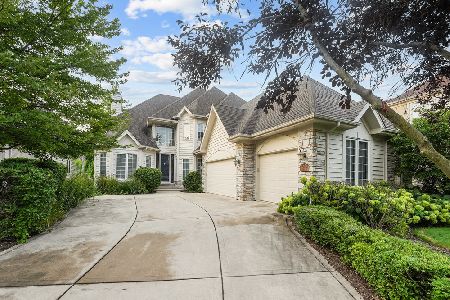3127 Treesdale Court, Naperville, Illinois 60564
$995,000
|
Sold
|
|
| Status: | Closed |
| Sqft: | 3,659 |
| Cost/Sqft: | $266 |
| Beds: | 5 |
| Baths: | 4 |
| Year Built: | 1994 |
| Property Taxes: | $15,285 |
| Days On Market: | 144 |
| Lot Size: | 0,32 |
Description
Location, Lifestyle & Luxury in White Eagle Location is everything and this beautifully maintained home in the highly sought-after White Eagle Golf Club community checks all the boxes. Perfectly situated on a quiet cul-de-sac just a short walk to the clubhouse, and with a park right behind the home, this is the ideal setting for both relaxation and play. Imagine watching your children play from the comfort of your kitchen window! Step inside to find hardwood floors throughout and a bright, white kitchen with new refrigerator and dishwasher (2024). The dramatic vaulted ceilings in the foyer and kitchen add a sense of space and elegance. A flexible first-floor office could easily become a fifth bedroom, and the main-floor laundry offers added convenience. Upstairs, the primary suite enjoys its own private wing, complete with a gorgeous updated bath featuring a soaking tub, separate shower, and a fantastic walk-in closet. Three additional bedrooms share a modern, updated hall bath. The finished basement is made for entertaining with an open layout, a custom built-in bar, full bath, and plenty of storage space. The 3-car garage is a dream-epoxy floors & freshly painted. Additional highlights include dual-zoned HVAC (new in 2013), spacious layout, and pristine condition throughout. Enjoy resort-style living with White Eagle's clubhouse, pool, tennis courts, and golf-all within walking distance. This is the one you've been waiting for!
Property Specifics
| Single Family | |
| — | |
| — | |
| 1994 | |
| — | |
| — | |
| No | |
| 0.32 |
| Will | |
| — | |
| 290 / Quarterly | |
| — | |
| — | |
| — | |
| 12330137 | |
| 0701042760060000 |
Nearby Schools
| NAME: | DISTRICT: | DISTANCE: | |
|---|---|---|---|
|
Grade School
White Eagle Elementary School |
204 | — | |
|
Middle School
Still Middle School |
204 | Not in DB | |
|
High School
Waubonsie Valley High School |
204 | Not in DB | |
Property History
| DATE: | EVENT: | PRICE: | SOURCE: |
|---|---|---|---|
| 6 Jun, 2025 | Sold | $995,000 | MRED MLS |
| 23 Apr, 2025 | Under contract | $975,000 | MRED MLS |
| 21 Apr, 2025 | Listed for sale | $975,000 | MRED MLS |





























































Room Specifics
Total Bedrooms: 5
Bedrooms Above Ground: 5
Bedrooms Below Ground: 0
Dimensions: —
Floor Type: —
Dimensions: —
Floor Type: —
Dimensions: —
Floor Type: —
Dimensions: —
Floor Type: —
Full Bathrooms: 4
Bathroom Amenities: Separate Shower,Double Sink,Soaking Tub
Bathroom in Basement: 1
Rooms: —
Basement Description: —
Other Specifics
| 3 | |
| — | |
| — | |
| — | |
| — | |
| 90X156 | |
| — | |
| — | |
| — | |
| — | |
| Not in DB | |
| — | |
| — | |
| — | |
| — |
Tax History
| Year | Property Taxes |
|---|---|
| 2025 | $15,285 |
Contact Agent
Nearby Similar Homes
Nearby Sold Comparables
Contact Agent
Listing Provided By
Coldwell Banker Realty











