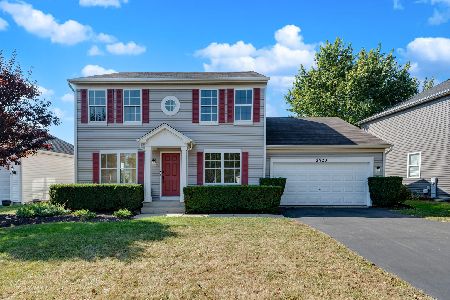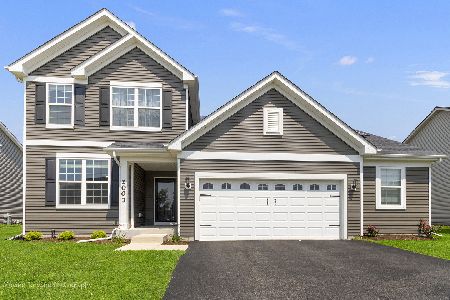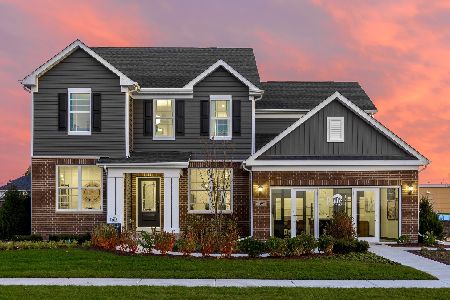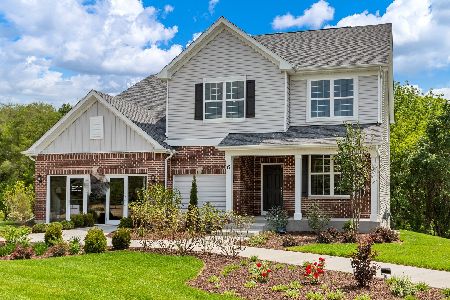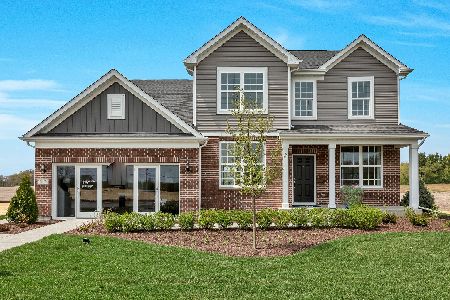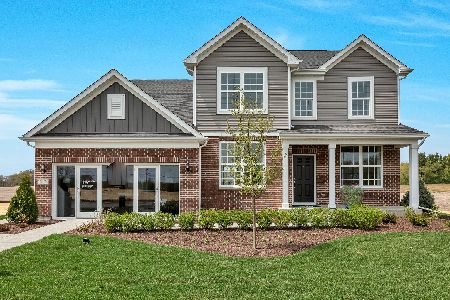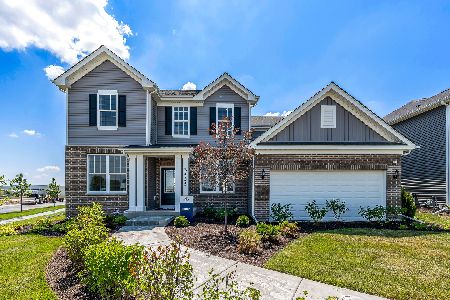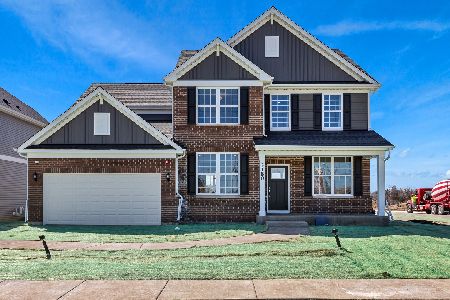3149 Bellwether Drive, Aurora, Illinois 60503
$736,303
|
For Sale
|
|
| Status: | Pending |
| Sqft: | 2,213 |
| Cost/Sqft: | $333 |
| Beds: | 3 |
| Baths: | 3 |
| Year Built: | 2025 |
| Property Taxes: | $0 |
| Days On Market: | 144 |
| Lot Size: | 0,00 |
Description
Welcome to Lincoln Prairie, our newest 55+ community. It's all about the lifestyle. We did it first, we do it best! On site amenities include a 16,000 sq. ft. center boasting an indoor and outdoor pool, fitness center, social rooms, billiards and bocce ball and more! Plus, you can shop, dine, play and explore, all within minutes from your new home. We take care of your lawn and snow removal, so you have more time to enjoy life. Our stunning ranch homes all feature open concept living with the privacy you want. Thos Stardom features a gourmet kitchen with built-in SS appliances and an oversize island with room for seating. You have a walk-in pantry for extra storage. Your owner's suite is complete with private bath with large zero entry shower and double bowl vanity with quartz counters. Plus, you have a large walk-in closet. Entertain and enjoy drinks in front of the beautiful fireplace in the Gathering Room. You have a flex room that you can use as an office, den, or what serves your needs best. You have an oversized 3-car insulated garage. Enjoy the beautiful sunsets from your expansive covered patio. Homesite 538. This sold Stardom includes a fireplace, upgraded kitchen and 3rd bedroom ilo den.
Property Specifics
| Single Family | |
| — | |
| — | |
| 2025 | |
| — | |
| STARDOM | |
| No | |
| — |
| Will | |
| — | |
| 360 / Monthly | |
| — | |
| — | |
| — | |
| 12381989 | |
| 0701171050530000 |
Nearby Schools
| NAME: | DISTRICT: | DISTANCE: | |
|---|---|---|---|
|
Grade School
Wolfs Crossing Elementary School |
308 | — | |
|
Middle School
Bednarcik Junior High School |
308 | Not in DB | |
|
High School
Oswego East High School |
308 | Not in DB | |
Property History
| DATE: | EVENT: | PRICE: | SOURCE: |
|---|---|---|---|
| 1 Jun, 2025 | Under contract | $736,303 | MRED MLS |
| 1 Jun, 2025 | Listed for sale | $736,303 | MRED MLS |
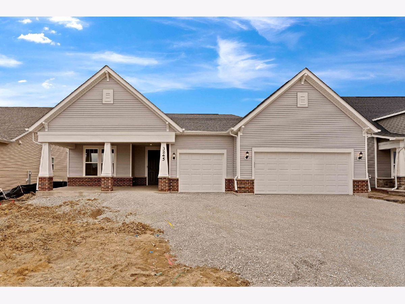
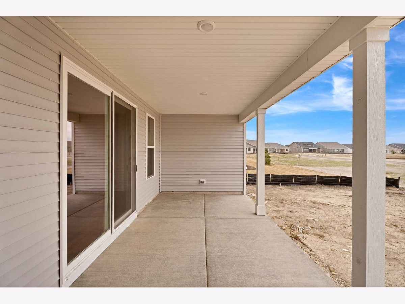
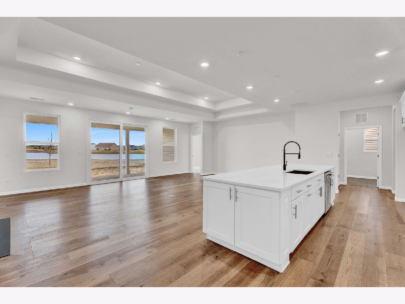
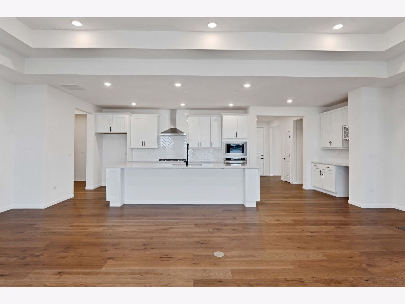
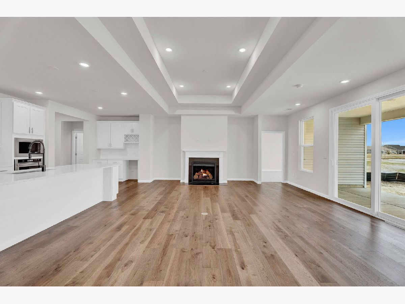
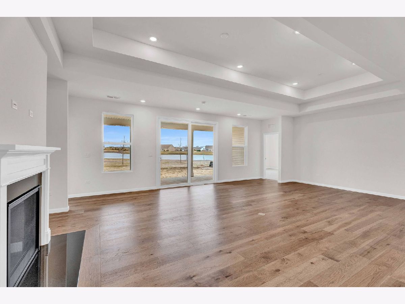
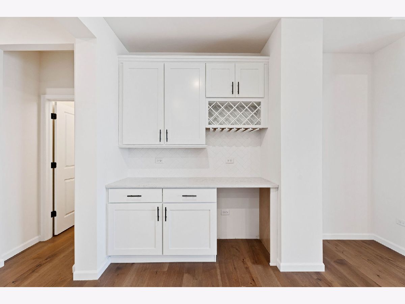
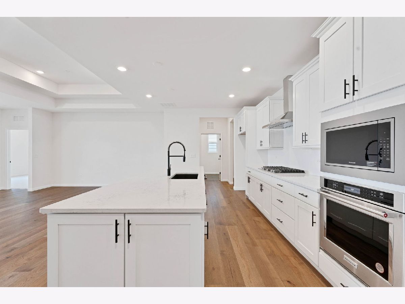
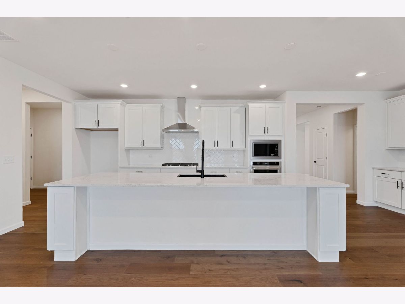
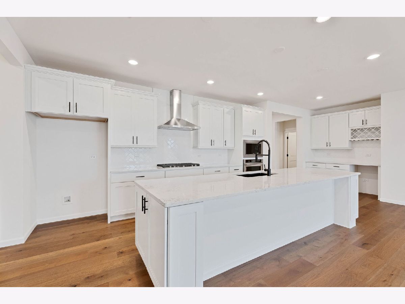
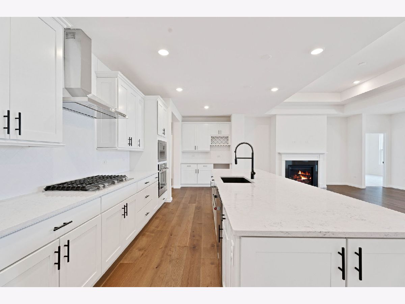
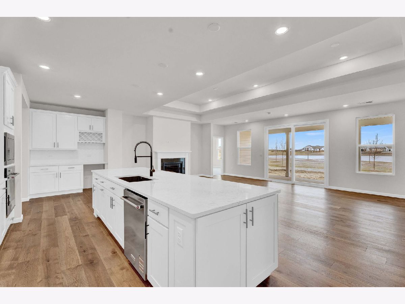
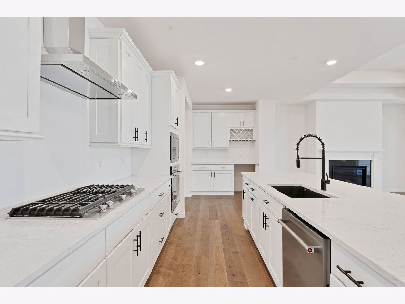
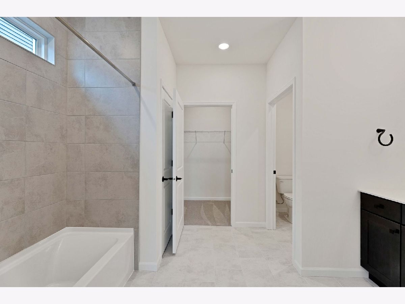
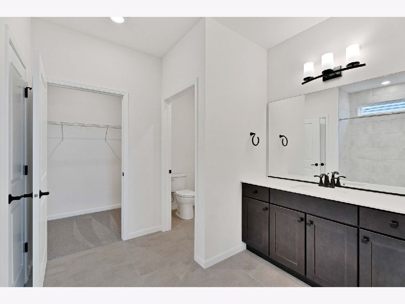
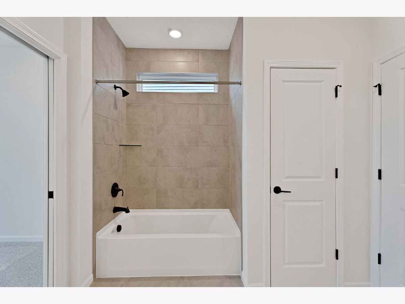
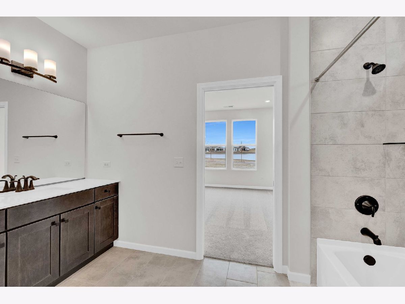
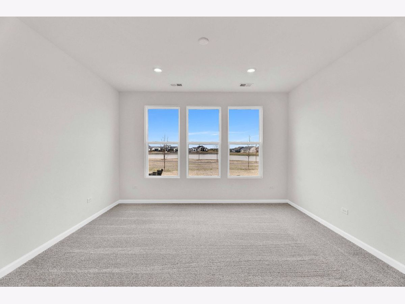
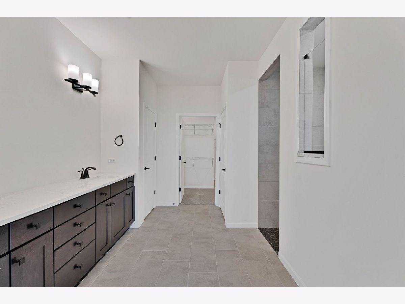
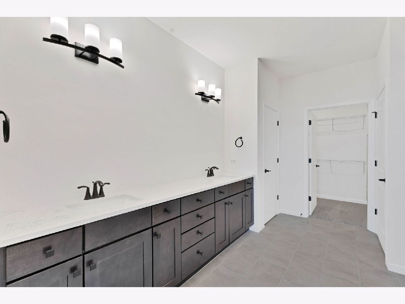
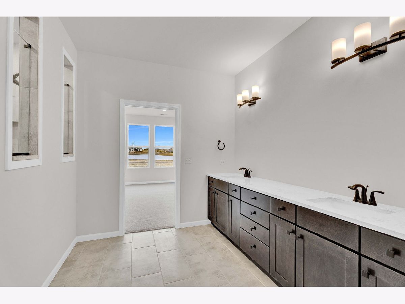
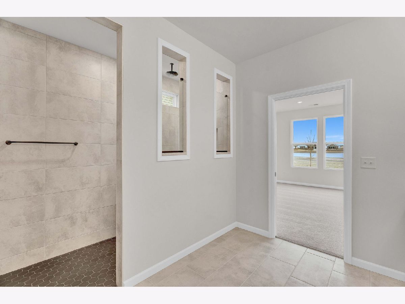
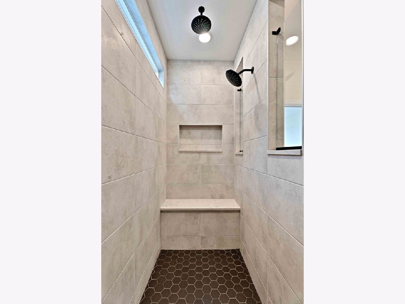
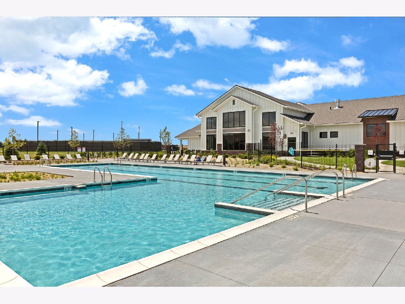
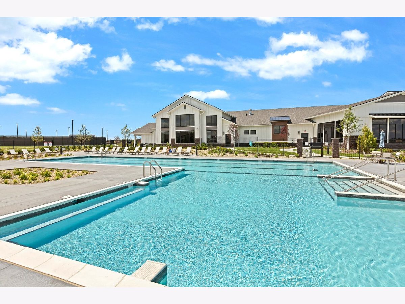
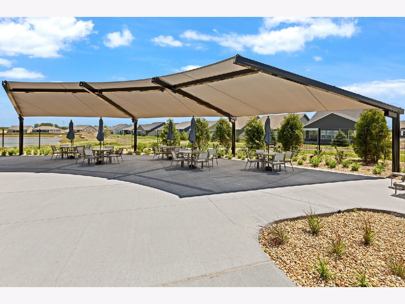
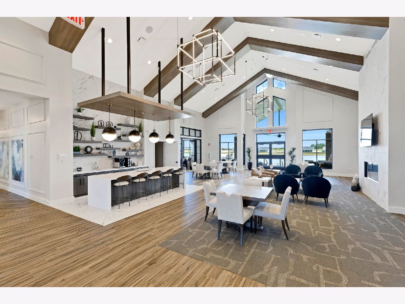
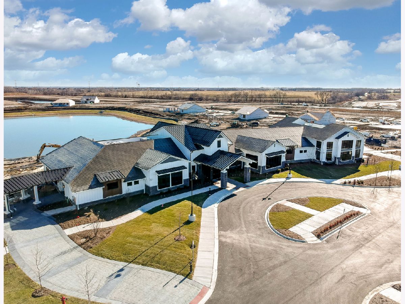
Room Specifics
Total Bedrooms: 3
Bedrooms Above Ground: 3
Bedrooms Below Ground: 0
Dimensions: —
Floor Type: —
Dimensions: —
Floor Type: —
Full Bathrooms: 3
Bathroom Amenities: Separate Shower,Double Sink
Bathroom in Basement: 0
Rooms: —
Basement Description: —
Other Specifics
| 3 | |
| — | |
| — | |
| — | |
| — | |
| 8250 | |
| — | |
| — | |
| — | |
| — | |
| Not in DB | |
| — | |
| — | |
| — | |
| — |
Tax History
| Year | Property Taxes |
|---|
Contact Agent
Nearby Similar Homes
Nearby Sold Comparables
Contact Agent
Listing Provided By
Twin Vines Real Estate Svcs


