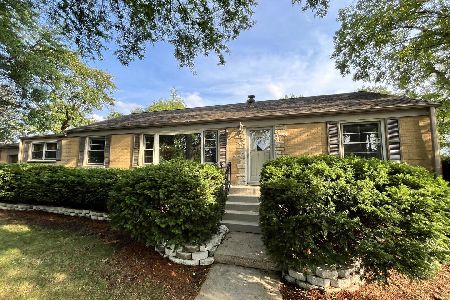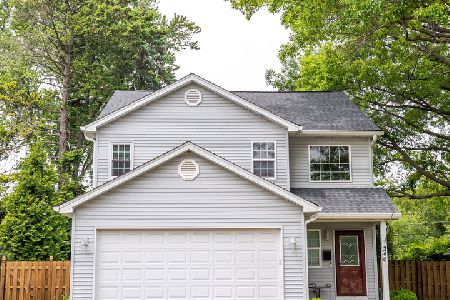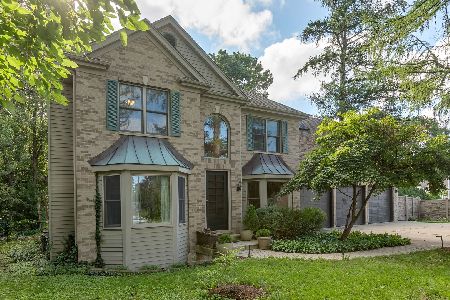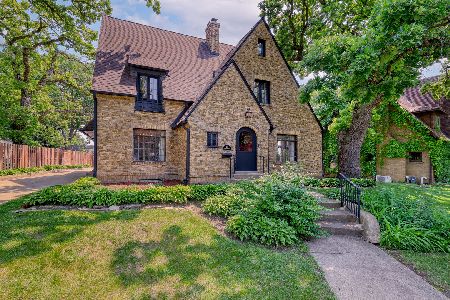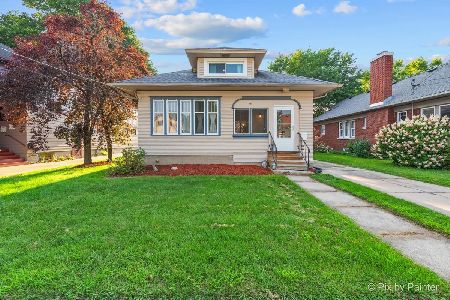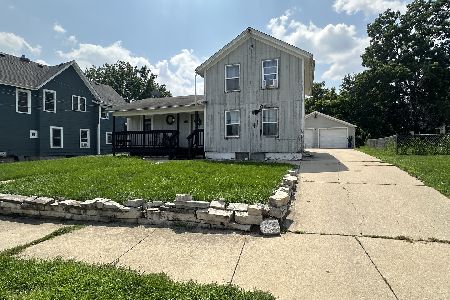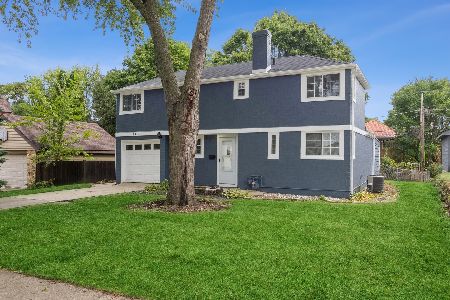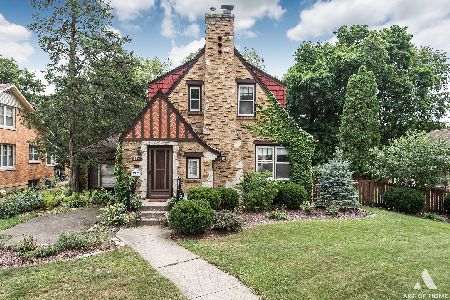315 Commonwealth Avenue, Elgin, Illinois 60123
$350,000
|
For Sale
|
|
| Status: | New |
| Sqft: | 1,820 |
| Cost/Sqft: | $192 |
| Beds: | 3 |
| Baths: | 2 |
| Year Built: | 1933 |
| Property Taxes: | $7,515 |
| Days On Market: | 5 |
| Lot Size: | 0,00 |
Description
Charming Wing Park Classic with Modern Updates! Step into timeless elegance with this beautiful 3-bedroom, 2-bath home in Elgin's sought-after Wing Park neighborhood. Once featured in the 2010 Historic Elgin Housewalk, this residence combines historic character with thoughtful updates for today's lifestyle. Inside, you'll be captivated by the refinished hardwood floors, arched doorways, original crown molding and woodwork that showcase the home's unique charm. The gas fireplace adds warmth and ambiance, while newer etched glass windows and insulated exterior walls bring comfort and efficiency. The huge primary suite upstairs offers a private retreat with its own bath and 5 walk-in closets! Recent updates include a new roof and gutters (2024), new boiler (2023), refreshed patio (2024), and an upgraded 200-amp electrical service (2005). Outdoors, enjoy the professionally landscaped, terraced back patio-a true retreat for morning coffee or afternoon lounging. A full basement and ample closet space ensure plenty of storage. All of this in an ideal location near Wing Park, Historic Downtown Elgin, Metra, and I-90, offering both convenience and charm. A rare opportunity to own a piece of Elgin's history with modern updates-schedule your showing today!
Property Specifics
| Single Family | |
| — | |
| — | |
| 1933 | |
| — | |
| — | |
| No | |
| — |
| Kane | |
| — | |
| — / Not Applicable | |
| — | |
| — | |
| — | |
| 12458128 | |
| 0614108006 |
Nearby Schools
| NAME: | DISTRICT: | DISTANCE: | |
|---|---|---|---|
|
Grade School
Highland Elementary School |
46 | — | |
|
Middle School
Kimball Middle School |
46 | Not in DB | |
|
High School
Larkin High School |
46 | Not in DB | |
Property History
| DATE: | EVENT: | PRICE: | SOURCE: |
|---|---|---|---|
| 1 Sep, 2025 | Listed for sale | $350,000 | MRED MLS |
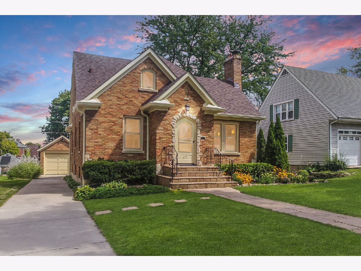
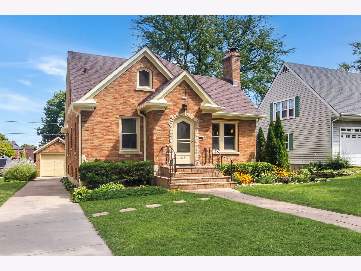
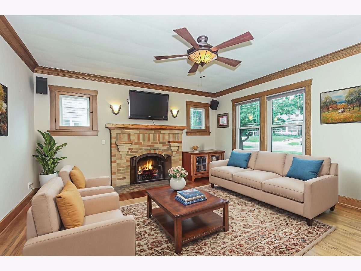
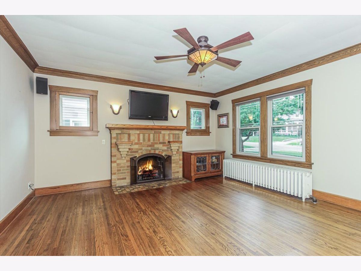
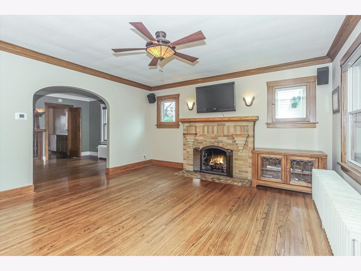
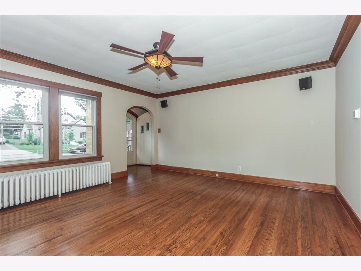
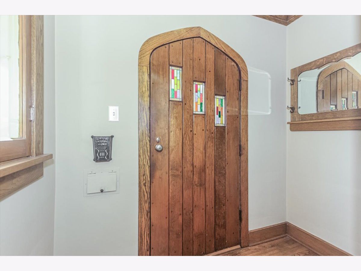
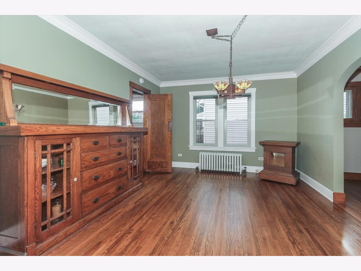
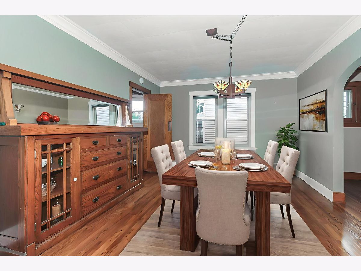
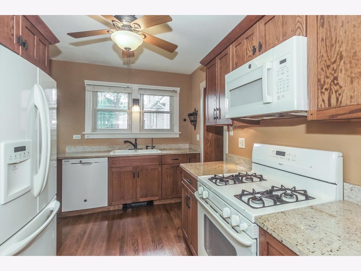
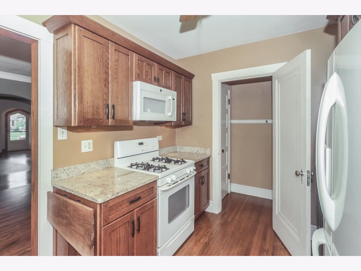
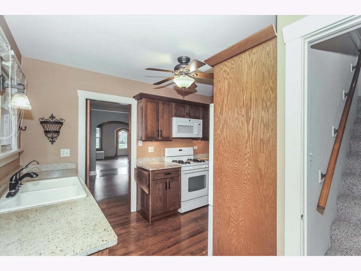
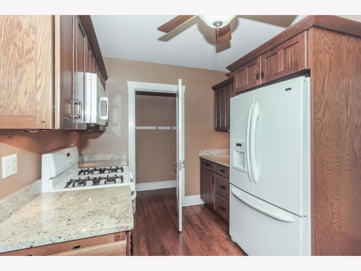
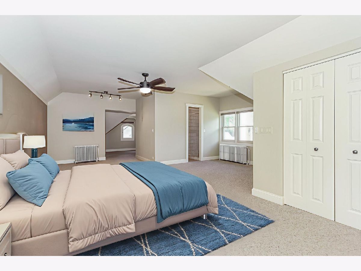
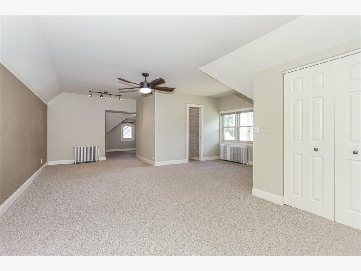
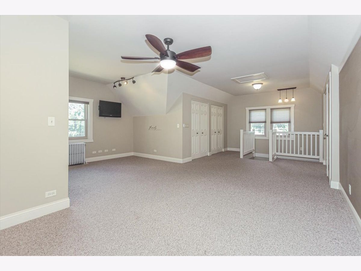
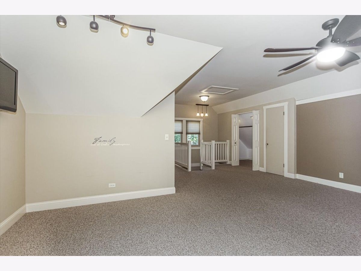
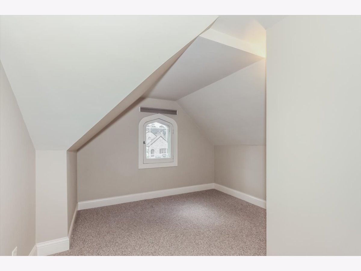
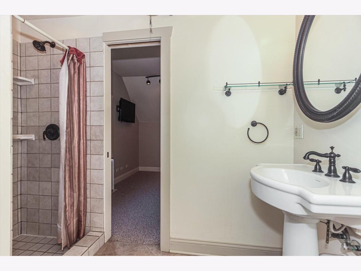
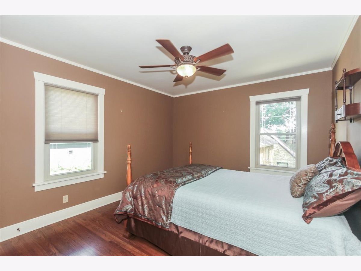
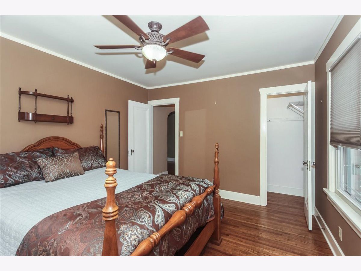
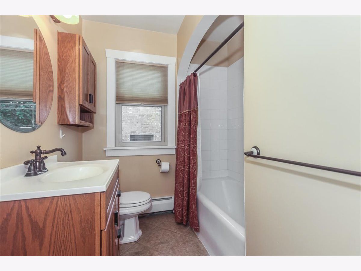
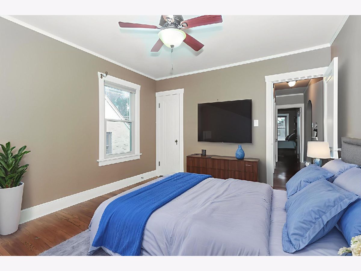
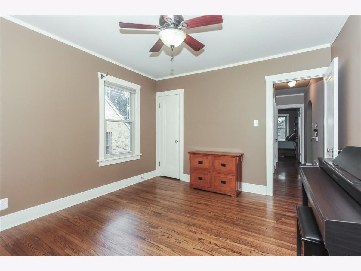
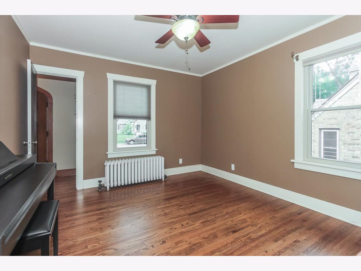
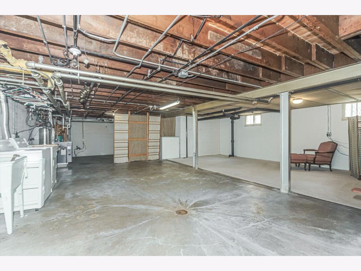
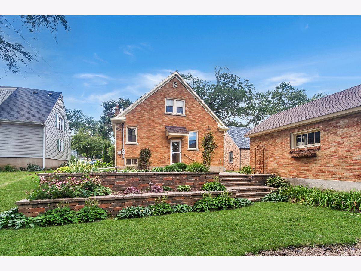
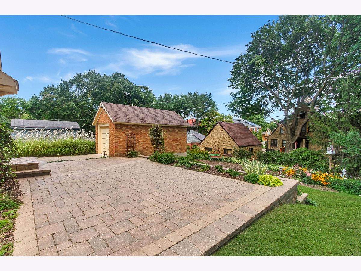
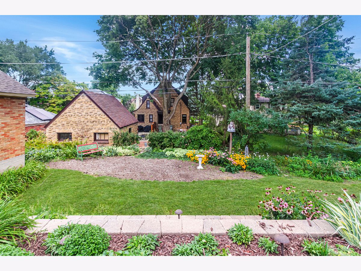
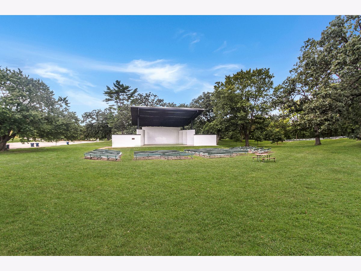
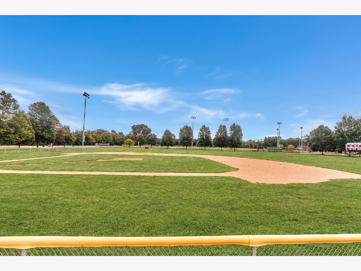
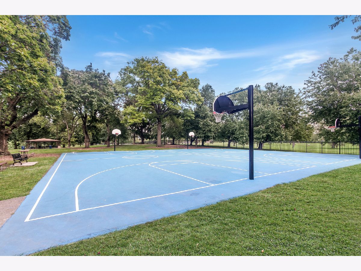
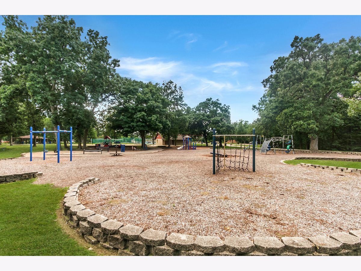
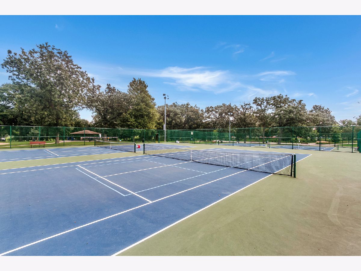
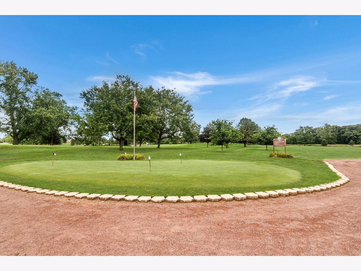
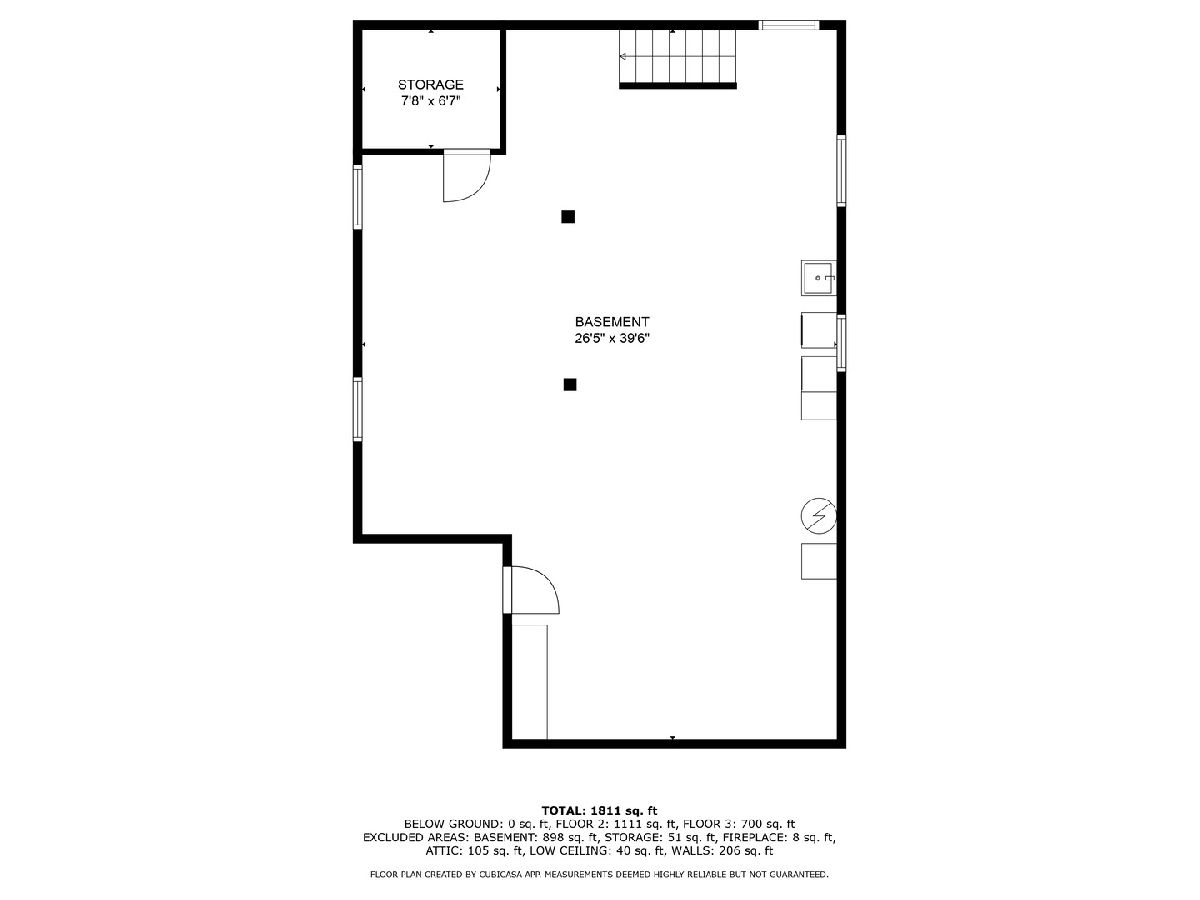
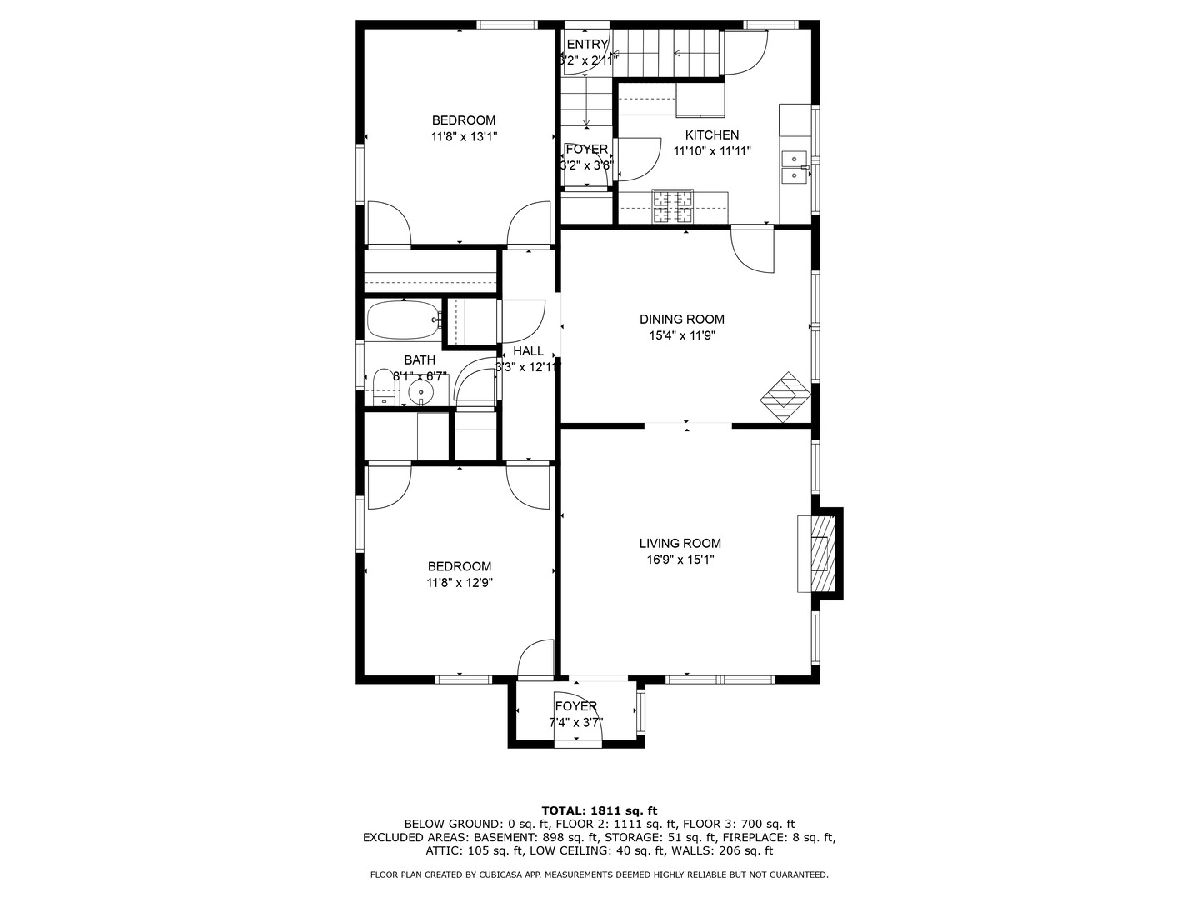
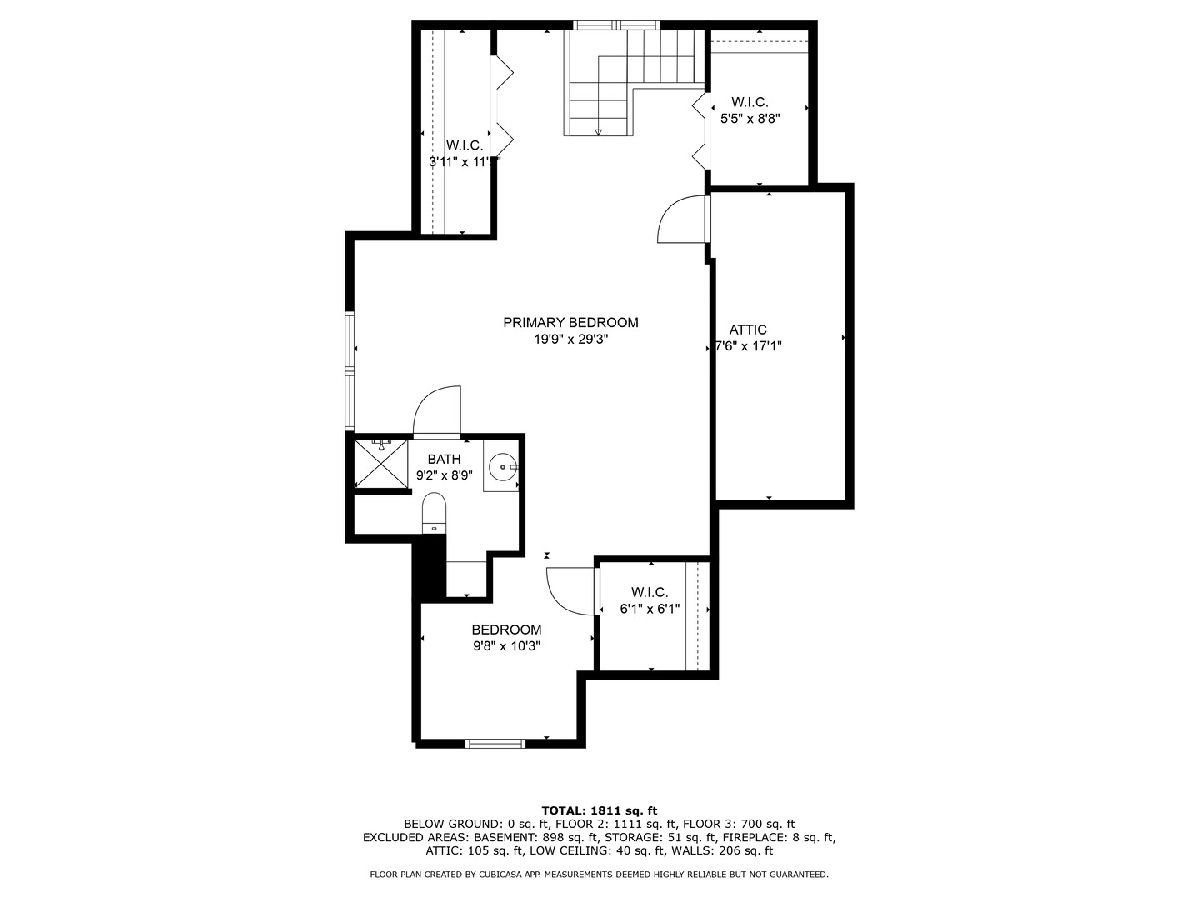
Room Specifics
Total Bedrooms: 3
Bedrooms Above Ground: 3
Bedrooms Below Ground: 0
Dimensions: —
Floor Type: —
Dimensions: —
Floor Type: —
Full Bathrooms: 2
Bathroom Amenities: —
Bathroom in Basement: 0
Rooms: —
Basement Description: —
Other Specifics
| 1 | |
| — | |
| — | |
| — | |
| — | |
| 53 x 132 | |
| — | |
| — | |
| — | |
| — | |
| Not in DB | |
| — | |
| — | |
| — | |
| — |
Tax History
| Year | Property Taxes |
|---|---|
| 2025 | $7,515 |
Contact Agent
Nearby Similar Homes
Nearby Sold Comparables
Contact Agent
Listing Provided By
Premier Living Properties

