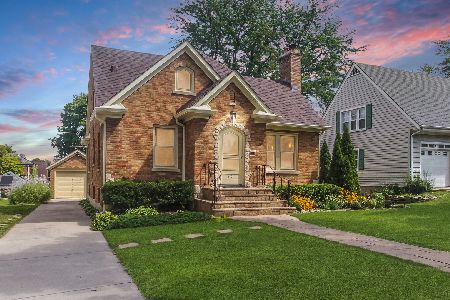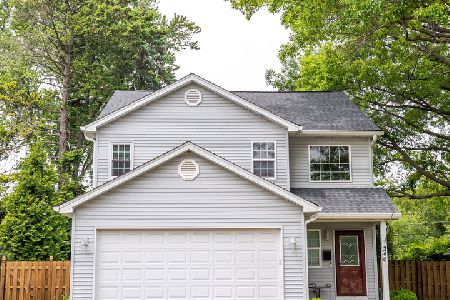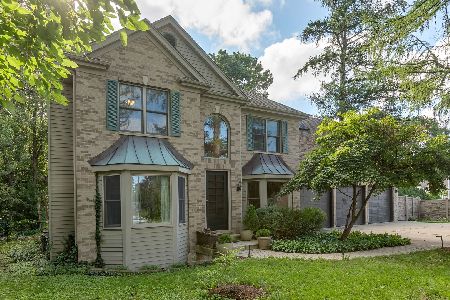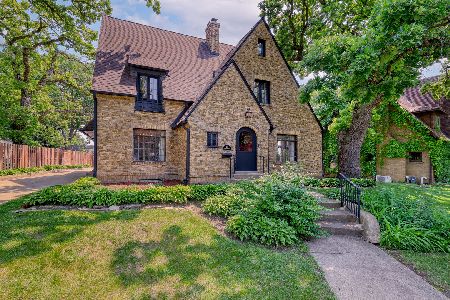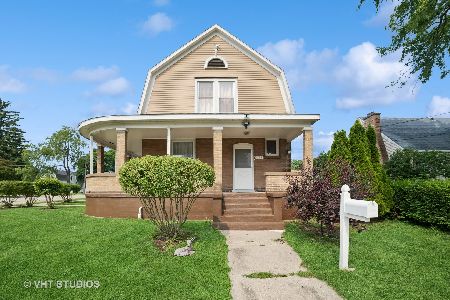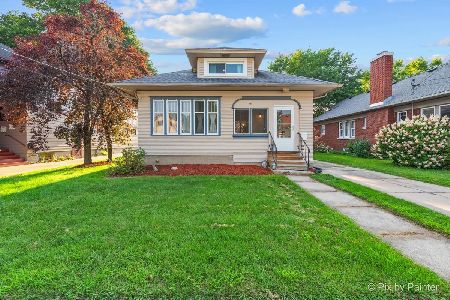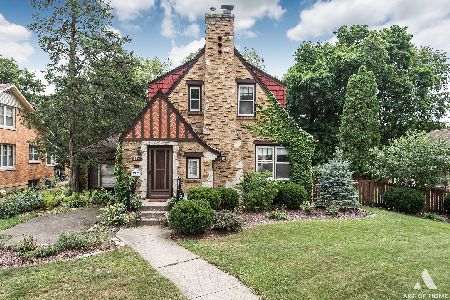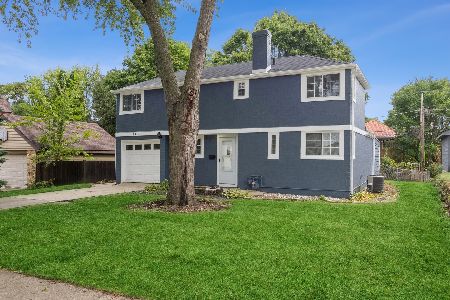871 High Street, Elgin, Illinois 60123
$339,900
|
For Sale
|
|
| Status: | Pending |
| Sqft: | 1,464 |
| Cost/Sqft: | $232 |
| Beds: | 3 |
| Baths: | 2 |
| Year Built: | 1953 |
| Property Taxes: | $6,207 |
| Days On Market: | 52 |
| Lot Size: | 0,16 |
Description
This immaculate Mid-Century Modern brick ranch with 4 bedrooms and 2 baths and a 2-car attached garage is ready for you to move right in. The large picture window in the huge living/dining area allows you to enjoy views of the beautiful tree lined street, the dining area provides a large built-in hutch for your additional storage. Enjoy relaxing together in the recently re-modeled first floor family room with brand new carpeting. With a newly remodeled bath, the first floor has also been recently painted, and all new luxury vinyl planking has been installed, making the house feel brand new. The charming working kitchen includes a new fridge in 2025. A bedroom and bath and a full wet bar with built-ins in the finished basement area give you plenty of room to entertain your guests. The basement also includes a large laundry area with extra microwave/oven combo and more storage. The pleasant, fenced yard, with attractive black aluminum fencing, is perfect for spending time outside and includes a brick patio and a stone fire pit to enjoy on cooler nights. The linen closets in the bathroom and hall provide needed storage space for your towels and toiletries. Can you find the laundry chute? Even more storage is available for you in the attic with pull down stair access. Within walking distance to a water park, golf course and downtown Elgin with ease of access to I-90. A fantastic home for your family that won't last long on the market!
Property Specifics
| Single Family | |
| — | |
| — | |
| 1953 | |
| — | |
| — | |
| No | |
| 0.16 |
| Kane | |
| — | |
| — / Not Applicable | |
| — | |
| — | |
| — | |
| 12422148 | |
| 0614108001 |
Property History
| DATE: | EVENT: | PRICE: | SOURCE: |
|---|---|---|---|
| 8 Jan, 2016 | Sold | $157,000 | MRED MLS |
| 5 Nov, 2015 | Under contract | $159,900 | MRED MLS |
| 9 Jul, 2015 | Listed for sale | $159,900 | MRED MLS |
| 22 Jul, 2025 | Under contract | $339,900 | MRED MLS |
| 16 Jul, 2025 | Listed for sale | $339,900 | MRED MLS |
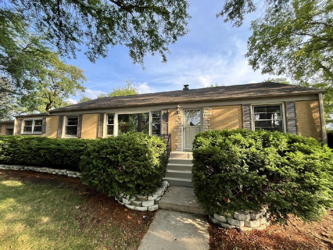
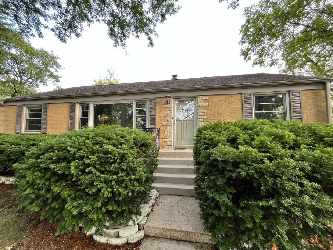
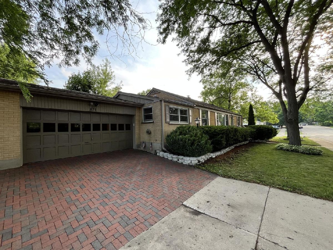
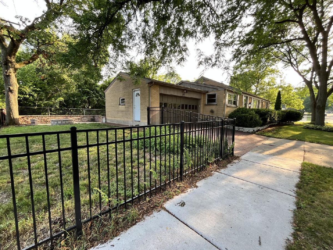
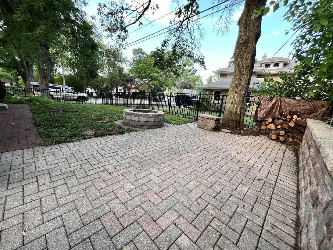
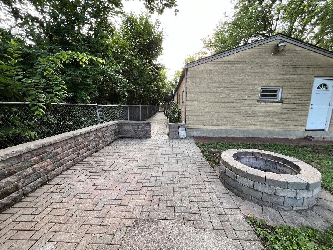
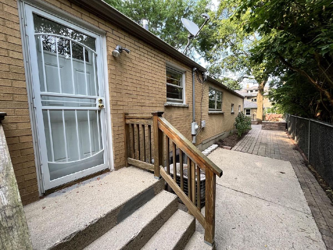
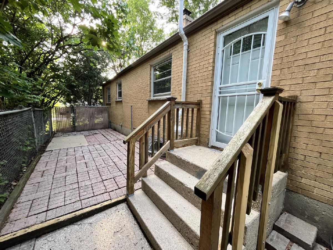
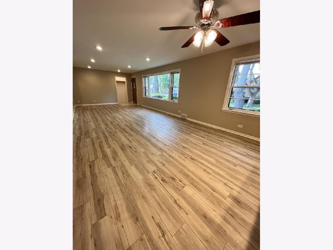
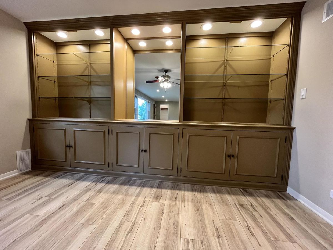
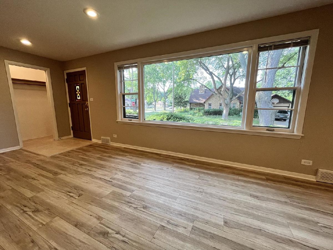
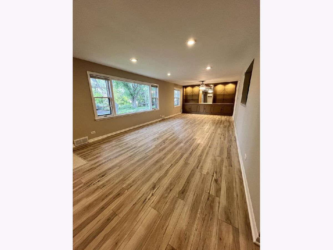
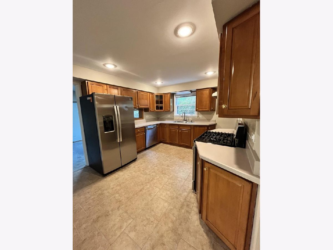
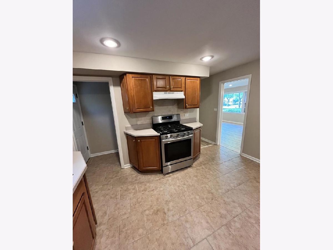
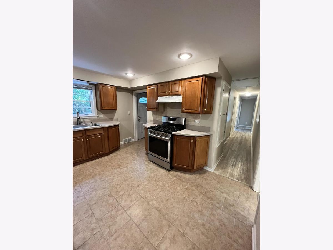
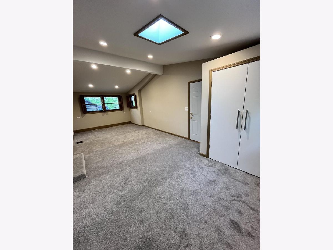
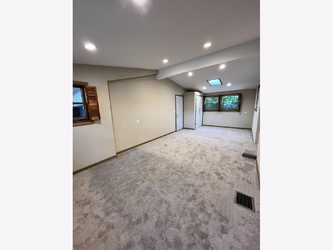
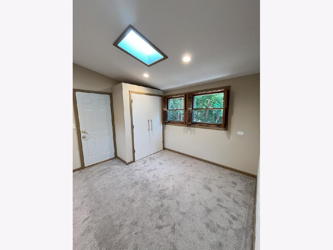
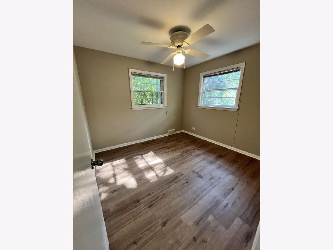
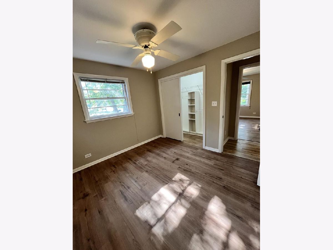
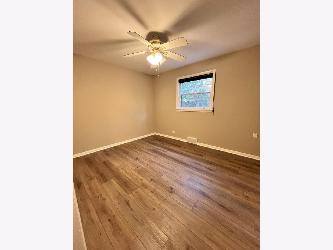
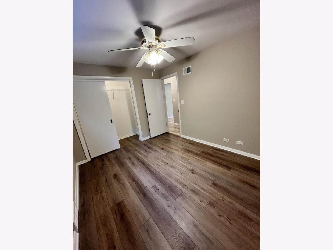
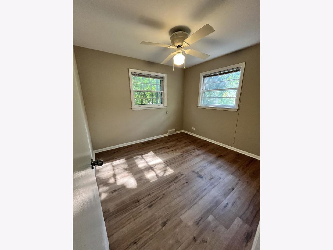
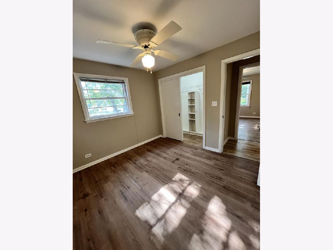
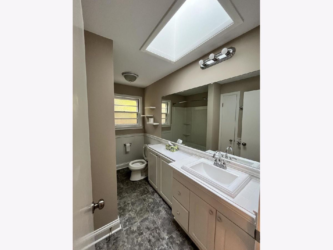
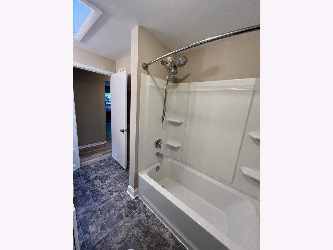
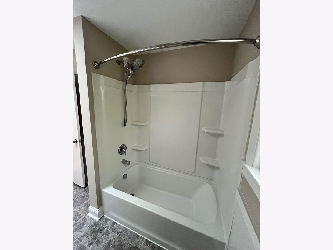
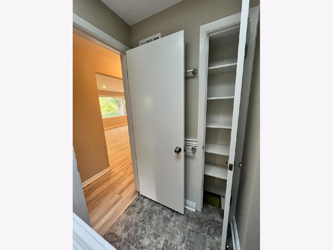
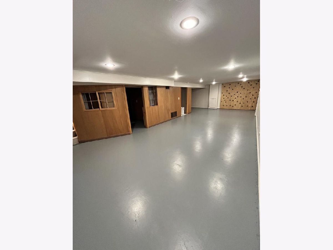
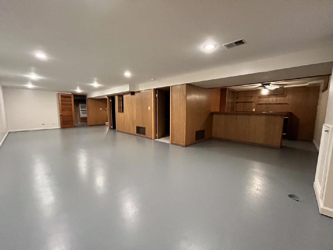
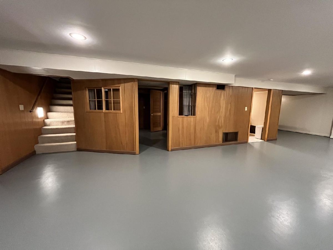
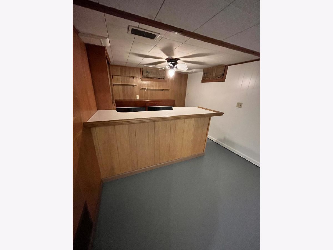
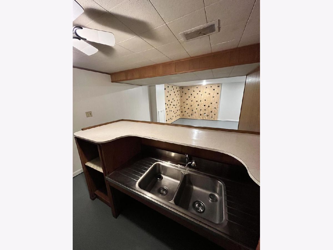
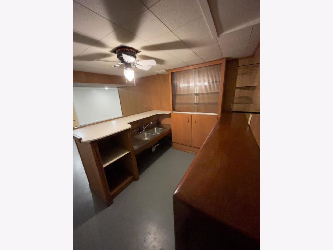
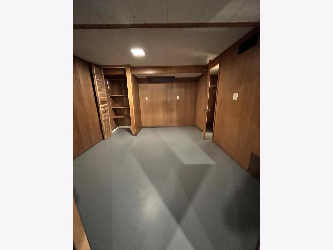
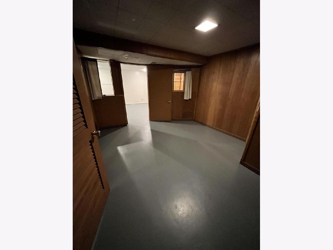
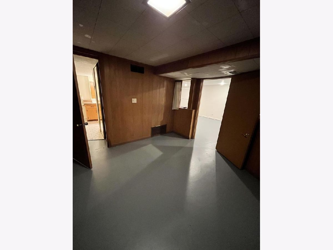
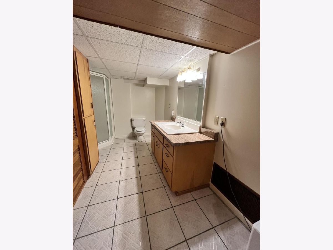
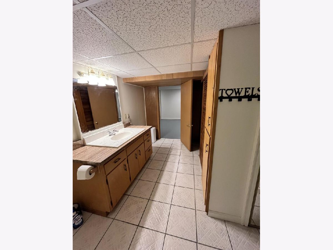
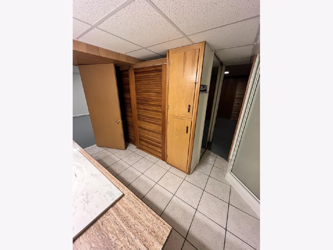
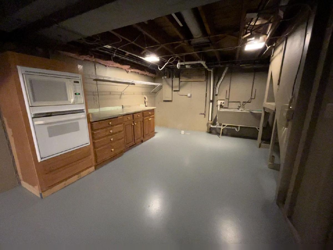
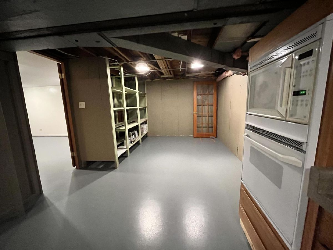
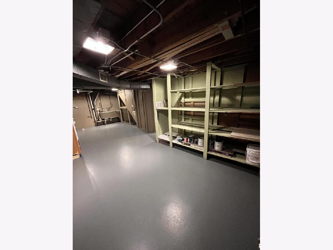
Room Specifics
Total Bedrooms: 4
Bedrooms Above Ground: 3
Bedrooms Below Ground: 1
Dimensions: —
Floor Type: —
Dimensions: —
Floor Type: —
Dimensions: —
Floor Type: —
Full Bathrooms: 2
Bathroom Amenities: —
Bathroom in Basement: 1
Rooms: —
Basement Description: —
Other Specifics
| 2 | |
| — | |
| — | |
| — | |
| — | |
| 52 X 132 | |
| — | |
| — | |
| — | |
| — | |
| Not in DB | |
| — | |
| — | |
| — | |
| — |
Tax History
| Year | Property Taxes |
|---|---|
| 2016 | $4,074 |
| 2025 | $6,207 |
Contact Agent
Nearby Similar Homes
Nearby Sold Comparables
Contact Agent
Listing Provided By
Beycome brokerage realty LLC

