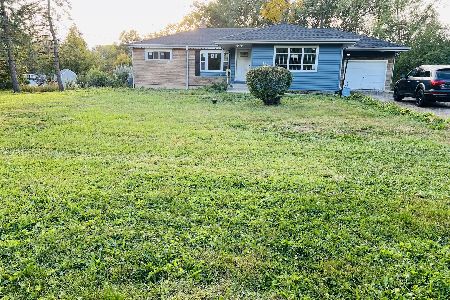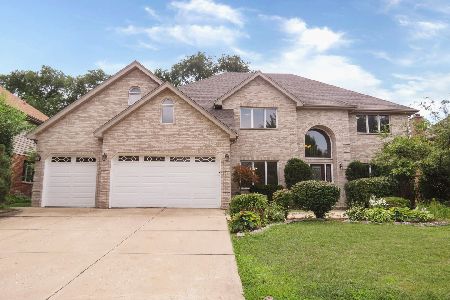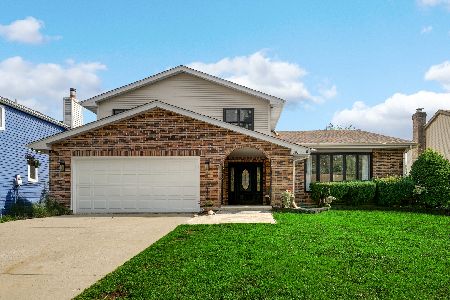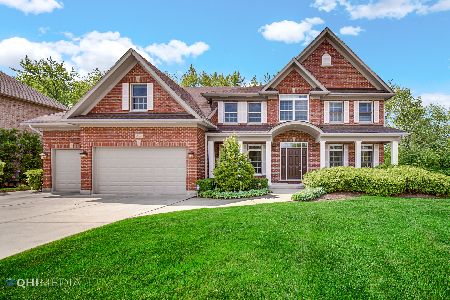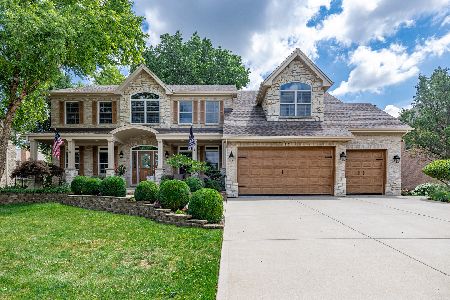316 Juliana Lane, Bloomingdale, Illinois 60108
$865,000
|
For Sale
|
|
| Status: | Contingent |
| Sqft: | 3,740 |
| Cost/Sqft: | $231 |
| Beds: | 6 |
| Baths: | 5 |
| Year Built: | 2006 |
| Property Taxes: | $19,898 |
| Days On Market: | 151 |
| Lot Size: | 0,29 |
Description
Welcome to this beautifully crafted, all-brick residence tucked away on a quiet cul-de-sac in the sought-after Vittoria Brooke Estates. Step into the grand two-story foyer and be welcomed by expansive, sun-filled living spaces, gleaming hardwood floors, and newly updated front windows that invite the outdoors in. Enjoy serene views from your backyard oasis, complete with trees for added privacy, a refinished deck (2024), and a tranquil pond perfect for fishing or unwinding. The heart of the home-the kitchen-boasts refaced cabinetry (2024), granite countertops, and a generous center island ideal for entertaining. A walk-in pantry and butler's pantry provide ample storage and convenience, flowing seamlessly into the spacious family room with its soaring cathedral ceilings, abundant windows, and cozy fireplace. On the main level, a flexible bonus room sits next to a full bathroom, offering an ideal setup for a home office, guest suite, or in-law arrangement. The primary suite is a true retreat with an oversized walk-in closet and a spa-inspired bath featuring dual vanities, a jacuzzi tub, and a laundry chute for added ease. Skylights and rich stone finishes bring a luxurious touch to the additional bathrooms. The walkout basement adds even more living space with a large rec room, rough-ins for a second kitchen, sauna, and full bath, plus a bonus room ready for your vision. To top it off, the home is equipped with an intercom and audio system that extends to the outdoors-perfect for everyday living or entertaining. Don't miss your chance to own this exceptional home that effortlessly blends comfort, functionality, and style.
Property Specifics
| Single Family | |
| — | |
| — | |
| 2006 | |
| — | |
| — | |
| No | |
| 0.29 |
| — | |
| Vittoria Brooke Estates | |
| 600 / Annual | |
| — | |
| — | |
| — | |
| 12378869 | |
| 0223201099 |
Nearby Schools
| NAME: | DISTRICT: | DISTANCE: | |
|---|---|---|---|
|
Grade School
Black Hawk Elementary School |
15 | — | |
|
Middle School
Marquardt Middle School |
15 | Not in DB | |
|
High School
Glenbard East High School |
87 | Not in DB | |
Property History
| DATE: | EVENT: | PRICE: | SOURCE: |
|---|---|---|---|
| 22 Sep, 2025 | Under contract | $865,000 | MRED MLS |
| 29 May, 2025 | Listed for sale | $865,000 | MRED MLS |
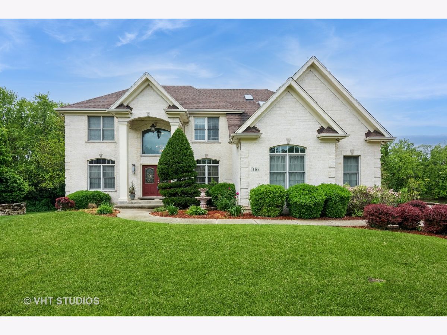
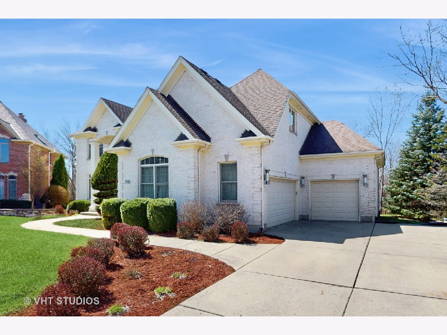
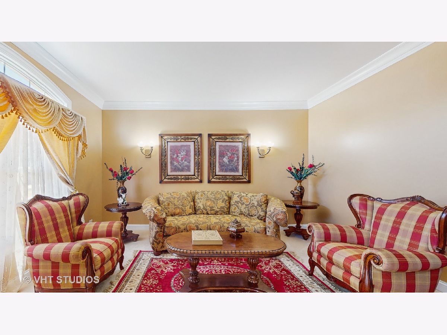
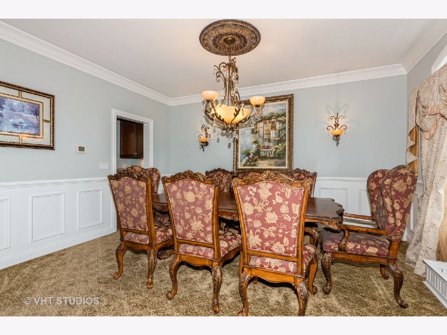
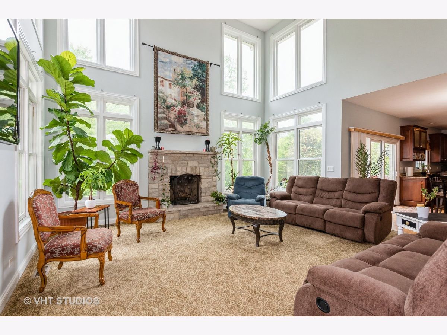

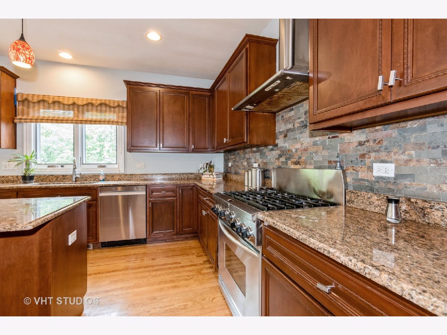
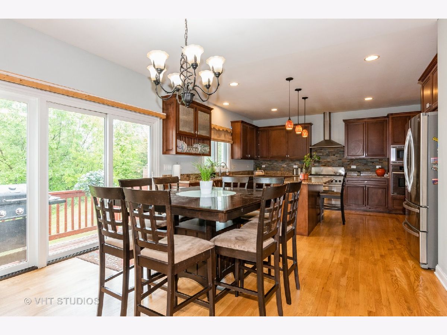
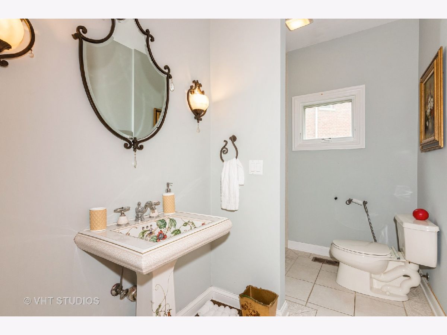
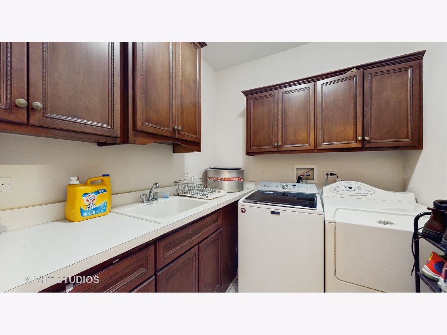
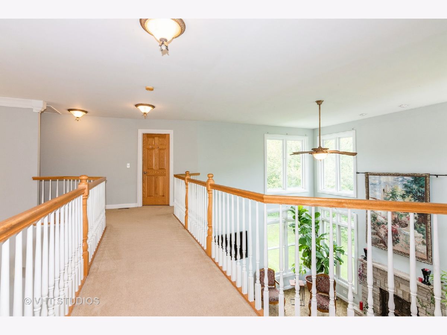
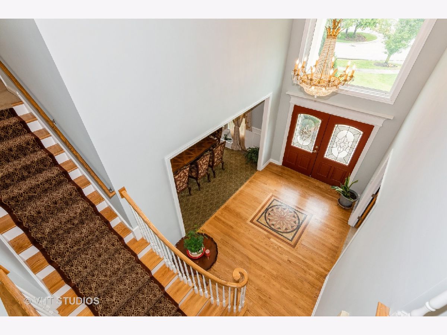
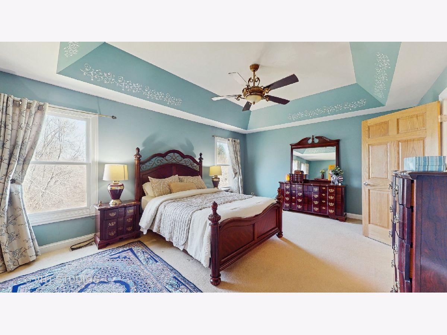
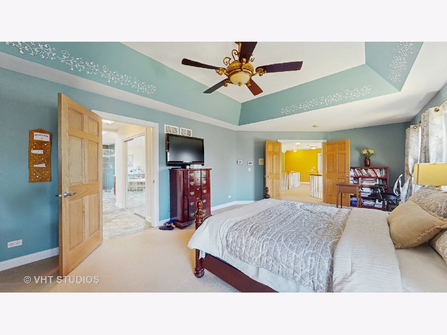
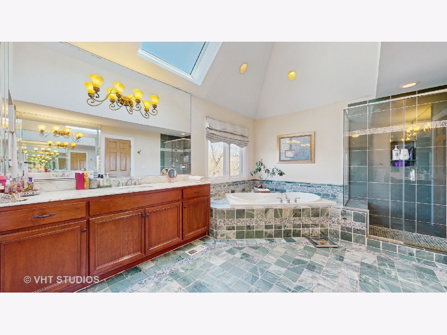
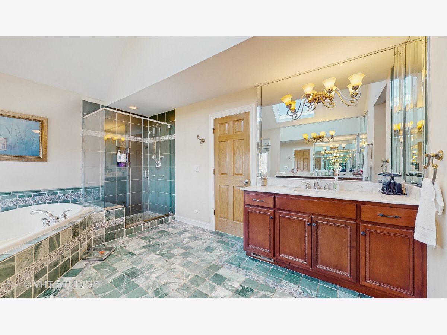
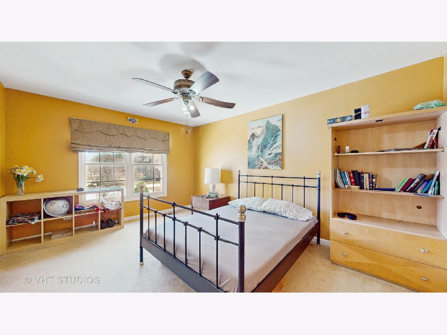
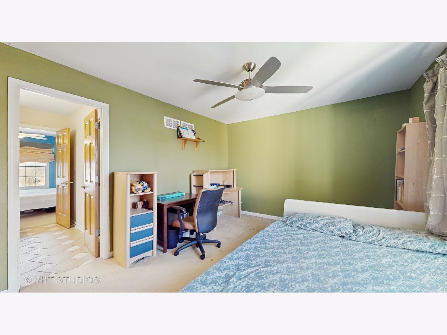
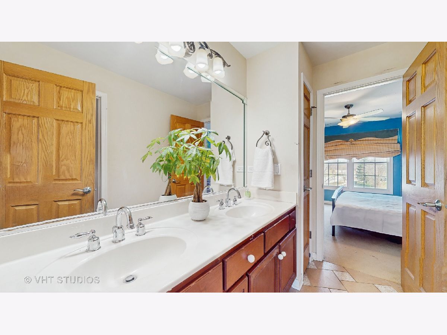
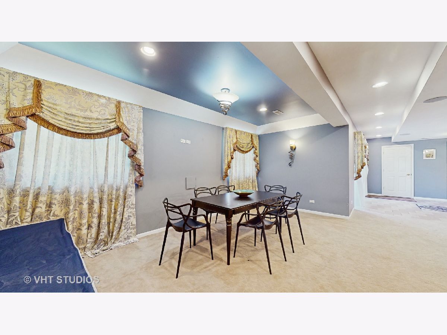
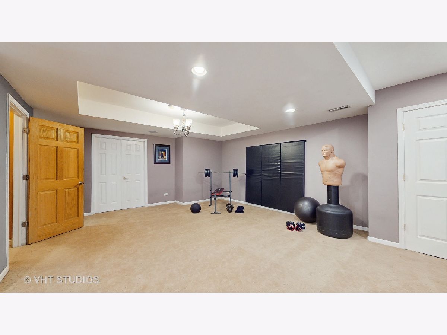
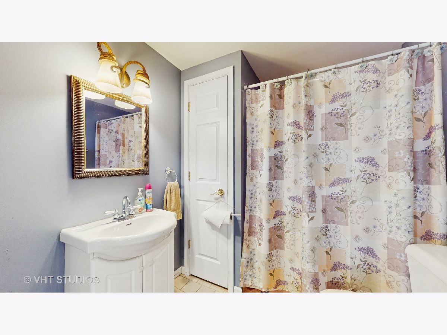
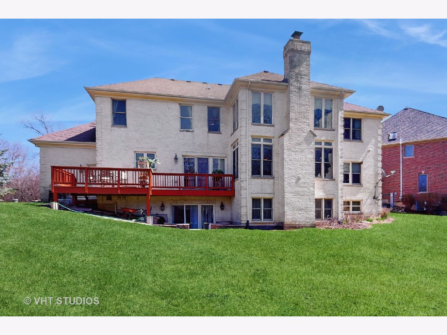

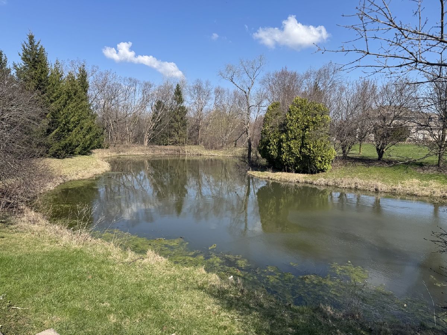
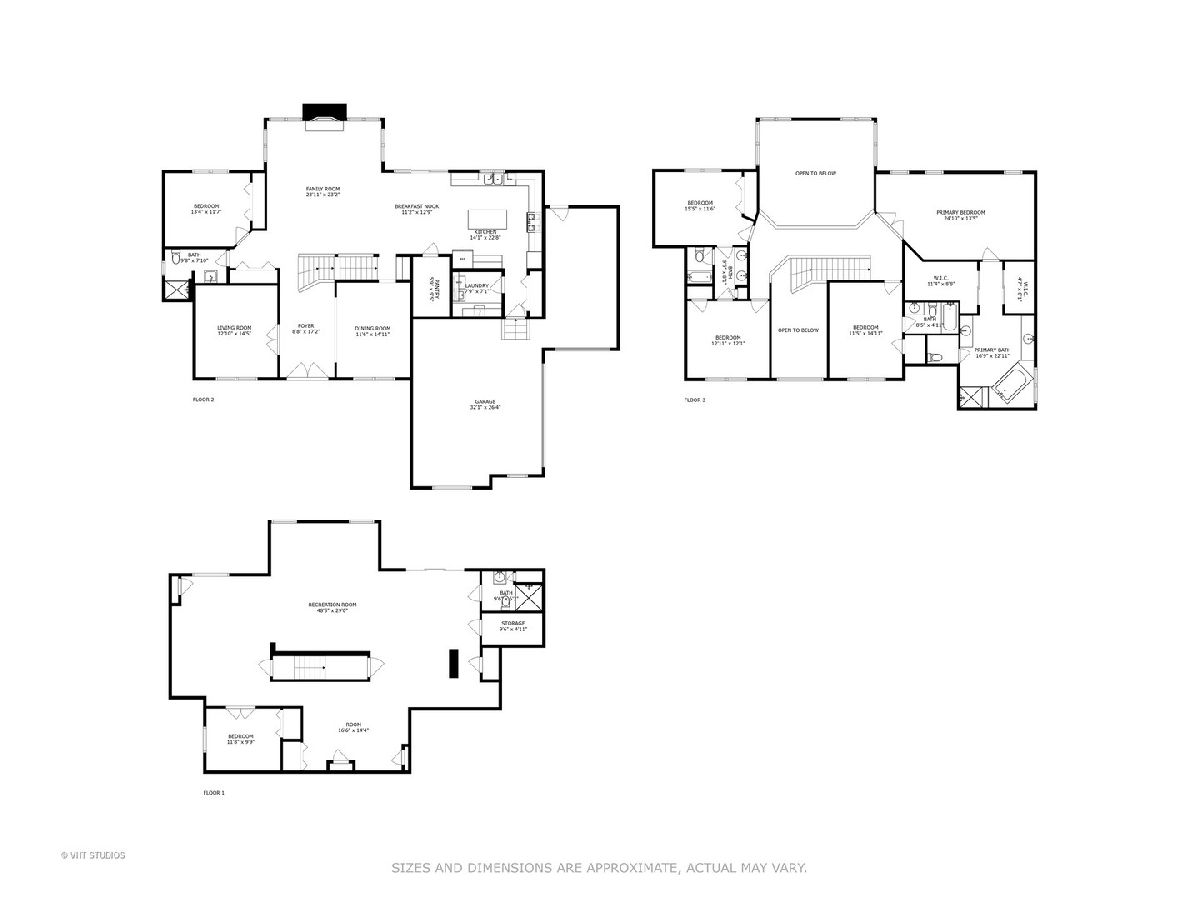
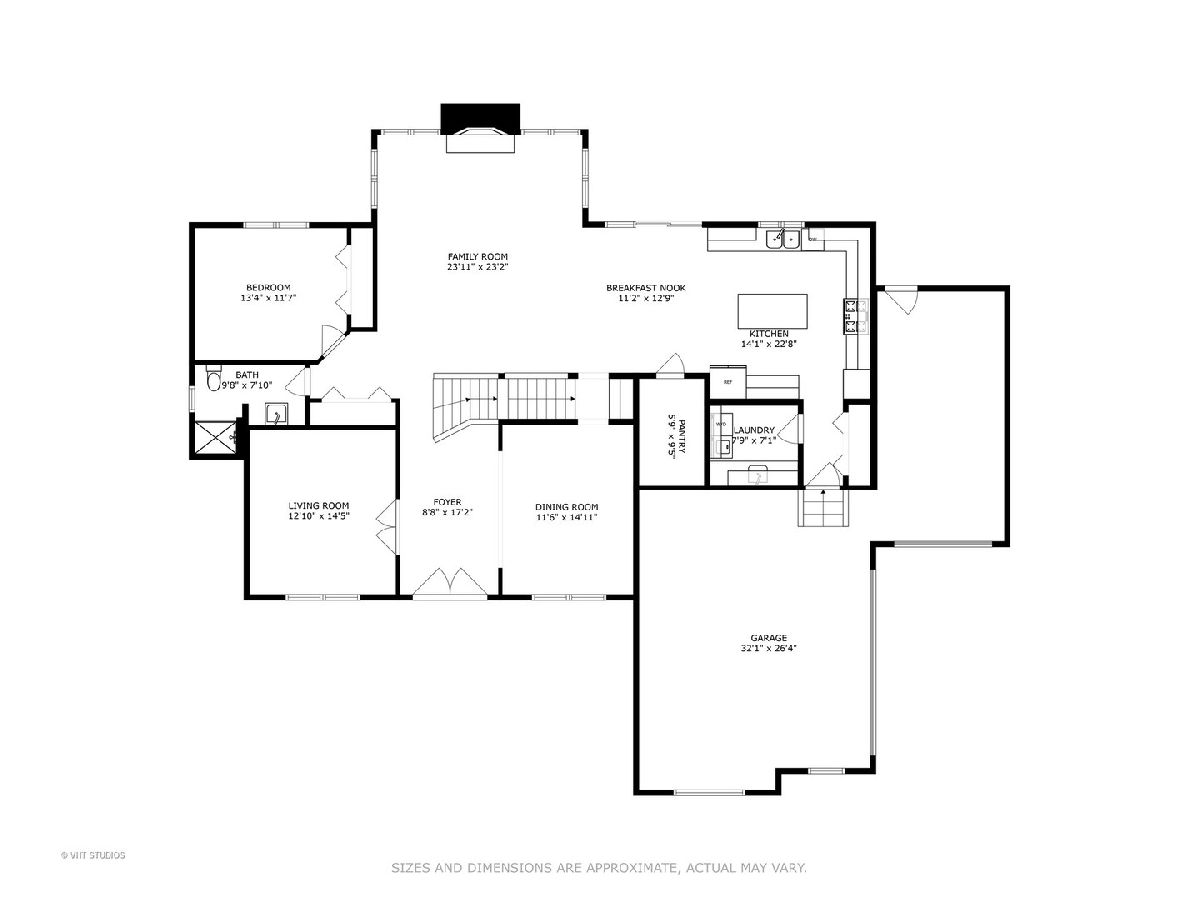
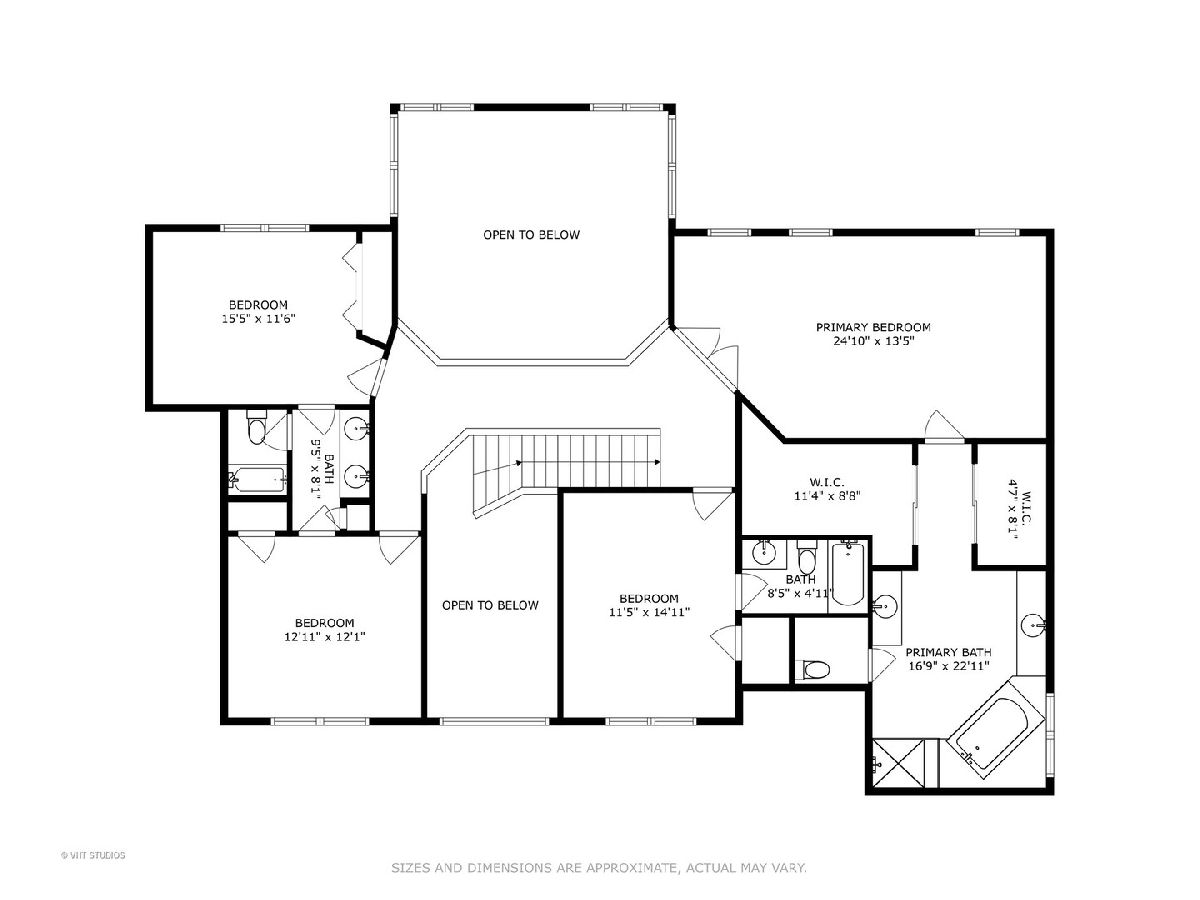
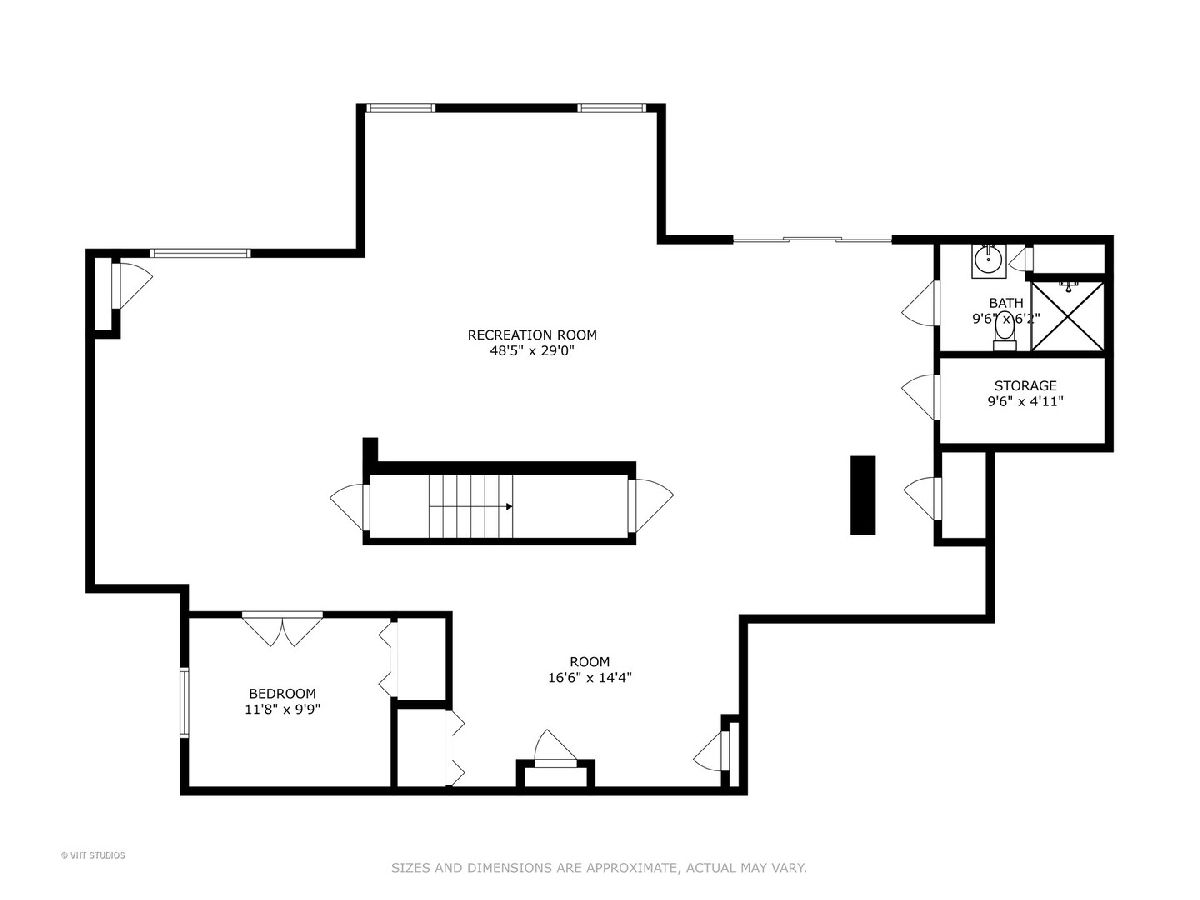
Room Specifics
Total Bedrooms: 6
Bedrooms Above Ground: 6
Bedrooms Below Ground: 0
Dimensions: —
Floor Type: —
Dimensions: —
Floor Type: —
Dimensions: —
Floor Type: —
Dimensions: —
Floor Type: —
Dimensions: —
Floor Type: —
Full Bathrooms: 5
Bathroom Amenities: Whirlpool,Double Sink,Bidet
Bathroom in Basement: 1
Rooms: —
Basement Description: —
Other Specifics
| 3 | |
| — | |
| — | |
| — | |
| — | |
| 139X140X128X92 | |
| Unfinished | |
| — | |
| — | |
| — | |
| Not in DB | |
| — | |
| — | |
| — | |
| — |
Tax History
| Year | Property Taxes |
|---|---|
| 2025 | $19,898 |
Contact Agent
Nearby Similar Homes
Nearby Sold Comparables
Contact Agent
Listing Provided By
Baird & Warner

