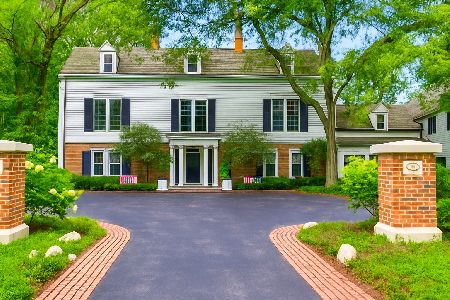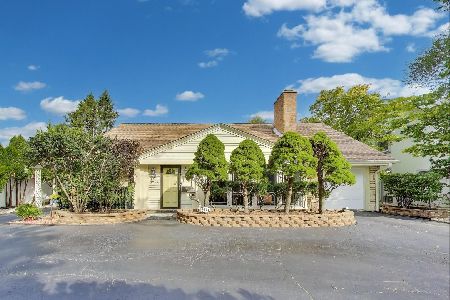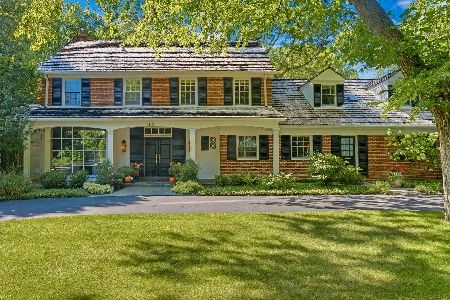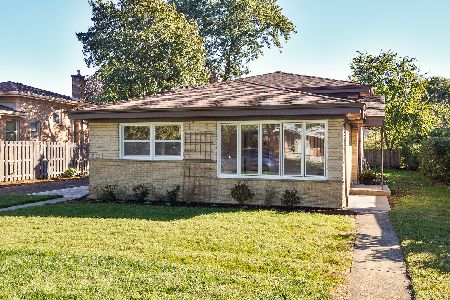32 Meadowview Drive, Northfield, Illinois 60093
$1,699,000
|
For Sale
|
|
| Status: | Contingent |
| Sqft: | 5,493 |
| Cost/Sqft: | $309 |
| Beds: | 5 |
| Baths: | 6 |
| Year Built: | 1960 |
| Property Taxes: | $31,268 |
| Days On Market: | 21 |
| Lot Size: | 0,84 |
Description
Desirable one-floor living, set privately on nearly an acre along a peaceful lane. With approximately 5,493 SF of comfortable living space, this fabulous 5 BR/5.1 BA home has been thoughtfully updated inside and out. The main level showcases the heart of the home: a sun-filled family room with a handsome fireplace, opening to a custom kitchen outfitted with top-tier appliances and wood mode cabinetry. The open floor plan, designed for comfort and expansive views, continues with living and dining rooms that flow seamlessly into a cheerful game room and an incredibly spacious rec room/second family room, featuring soaring ceilings, skylights, and doors to a sweeping bluestone terrace. A luxurious primary suite wing includes a large bath, generous walk-in closet, classic plantation shutters, and a private office. Upstairs in the family wing, you'll find three spacious bedrooms and two updated baths. In the south wing, a private staircase leads to a separate suite with a sitting room, bedroom, and bath-ideal for guests, an au pair, or a teenager's retreat. The beautiful fenced backyard overlooks a tranquil forest preserve, perfect for relaxation and outdoor gatherings. Additional highlights include new upstairs windows, hardwood floors, a Sonos whole-house sound system, a heated 3-car garage, and abundant attic storage. This move-in-ready home offers timeless comfort and modern living at its finest. Showings begin at broker open October 7th.
Property Specifics
| Single Family | |
| — | |
| — | |
| 1960 | |
| — | |
| — | |
| No | |
| 0.84 |
| Cook | |
| — | |
| — / Not Applicable | |
| — | |
| — | |
| — | |
| 12479842 | |
| 05302010470000 |
Nearby Schools
| NAME: | DISTRICT: | DISTANCE: | |
|---|---|---|---|
|
Grade School
Avoca West Elementary School |
37 | — | |
|
Middle School
Marie Murphy School |
37 | Not in DB | |
|
High School
New Trier Twp H.s. Northfield/wi |
203 | Not in DB | |
Property History
| DATE: | EVENT: | PRICE: | SOURCE: |
|---|---|---|---|
| 1 Sep, 2010 | Sold | $950,000 | MRED MLS |
| 28 Jul, 2010 | Under contract | $1,095,000 | MRED MLS |
| — | Last price change | $1,200,000 | MRED MLS |
| 15 May, 2009 | Listed for sale | $1,385,000 | MRED MLS |
| 28 May, 2015 | Sold | $1,195,000 | MRED MLS |
| 3 May, 2015 | Under contract | $1,295,000 | MRED MLS |
| 4 Jan, 2015 | Listed for sale | $1,295,000 | MRED MLS |
| 17 Jun, 2019 | Sold | $1,155,000 | MRED MLS |
| 20 Mar, 2019 | Under contract | $1,299,000 | MRED MLS |
| 11 Jan, 2019 | Listed for sale | $1,299,000 | MRED MLS |
| 10 Oct, 2025 | Under contract | $1,699,000 | MRED MLS |
| 5 Oct, 2025 | Listed for sale | $1,699,000 | MRED MLS |
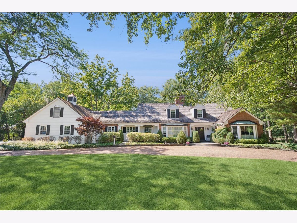
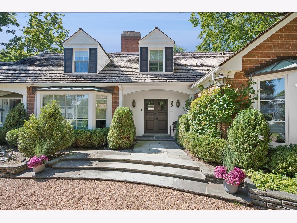
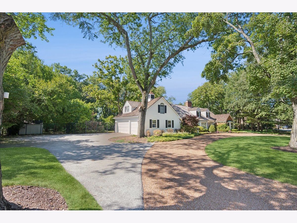
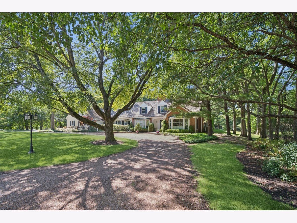
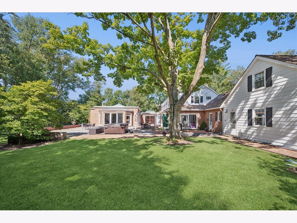
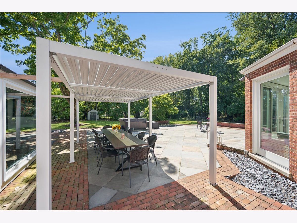
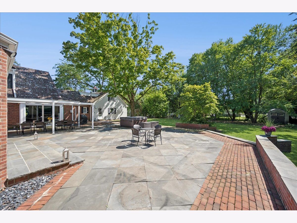
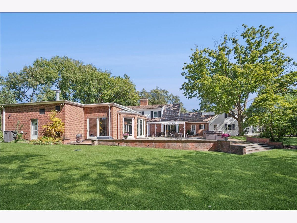
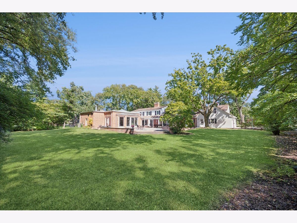
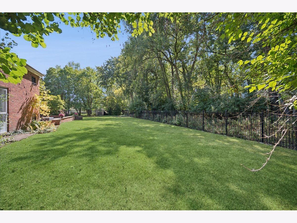
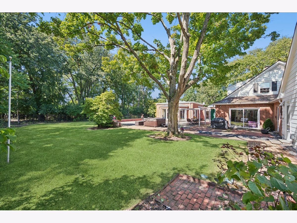
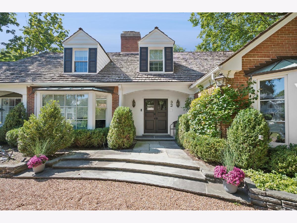
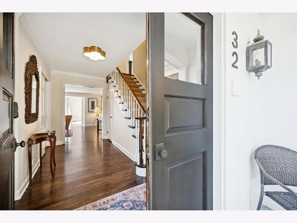
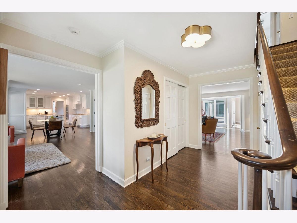
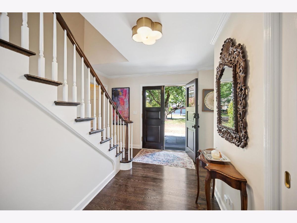
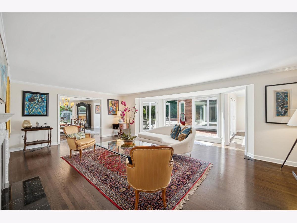
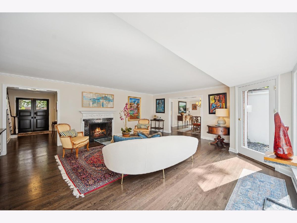
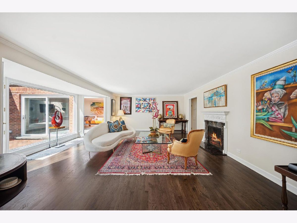
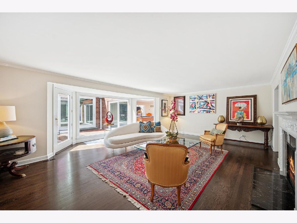
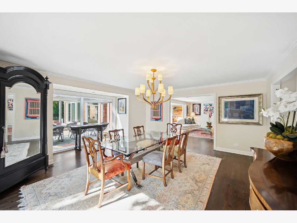
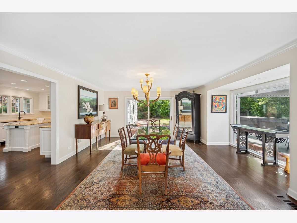
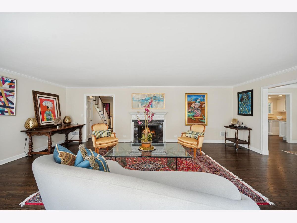
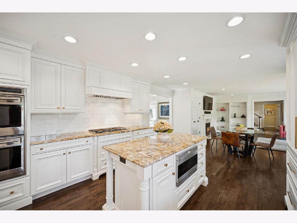
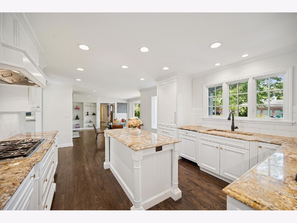
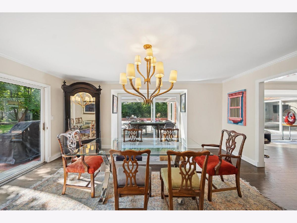
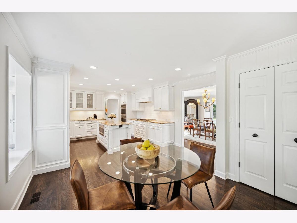
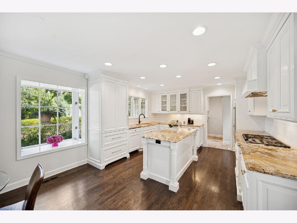
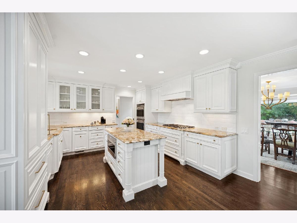
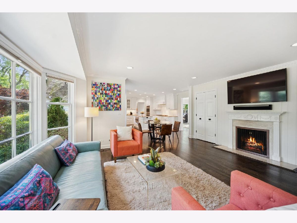
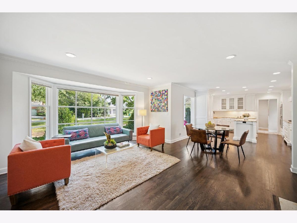
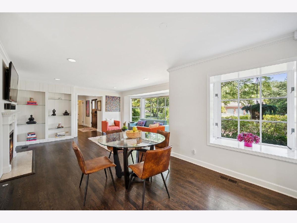
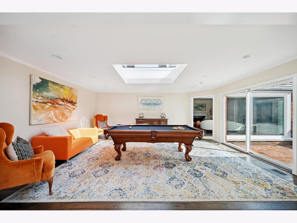
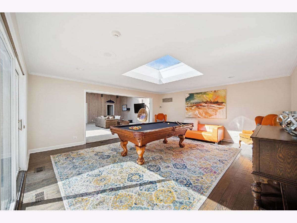
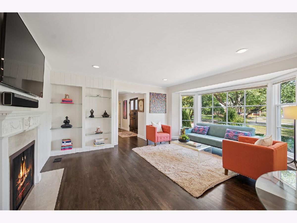
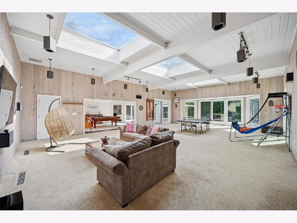
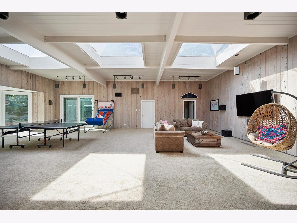
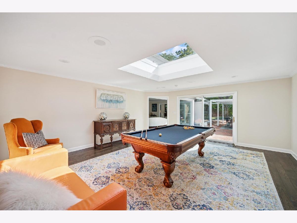
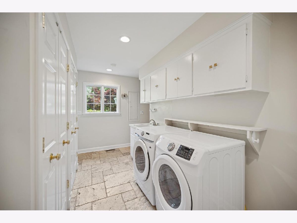
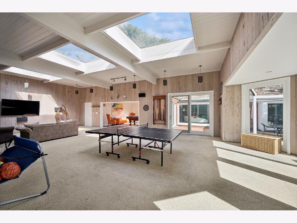
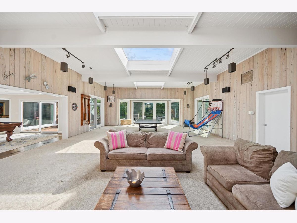
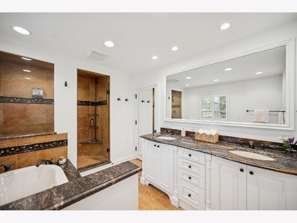
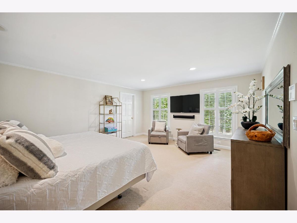
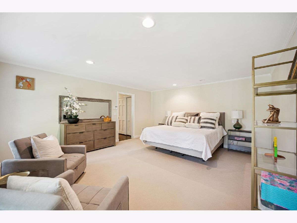
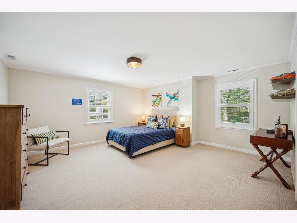
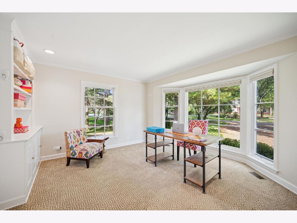
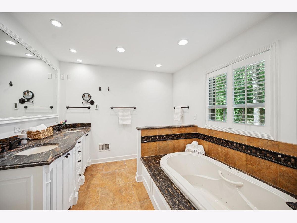
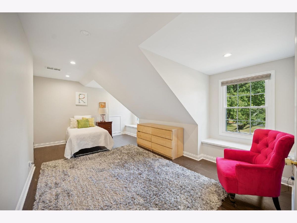
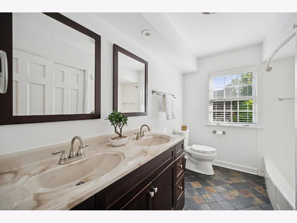
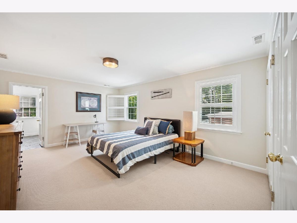
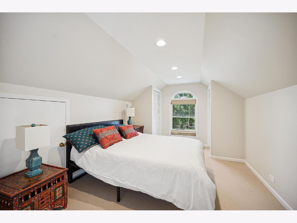
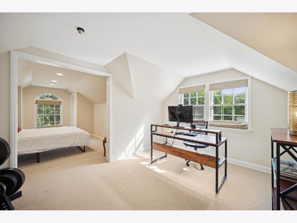
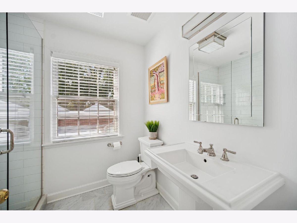
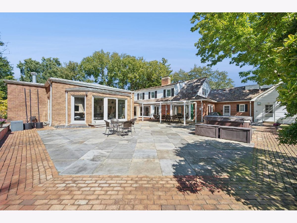
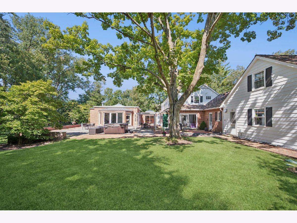
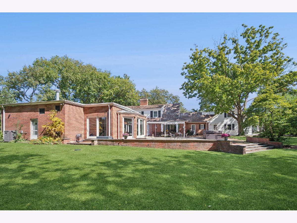
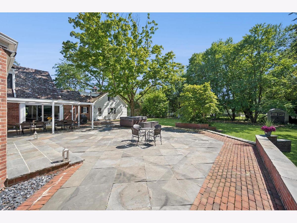
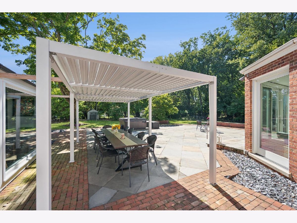
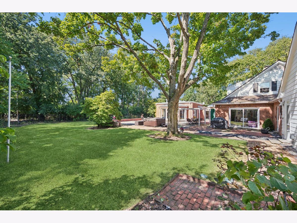
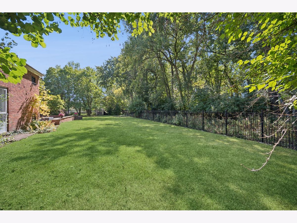
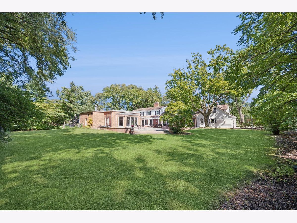
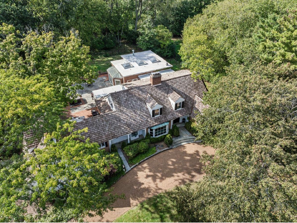
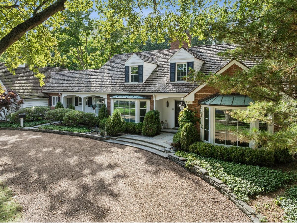
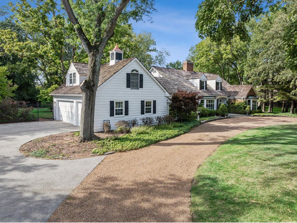
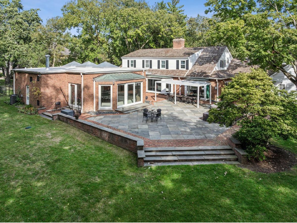
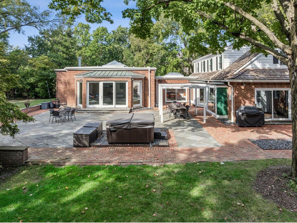
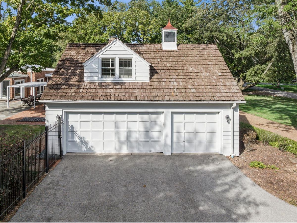
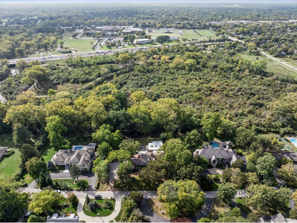
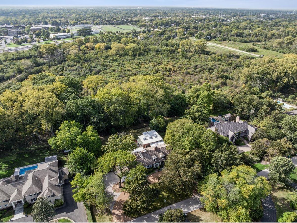
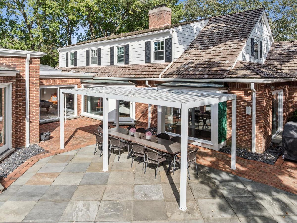
Room Specifics
Total Bedrooms: 5
Bedrooms Above Ground: 5
Bedrooms Below Ground: 0
Dimensions: —
Floor Type: —
Dimensions: —
Floor Type: —
Dimensions: —
Floor Type: —
Dimensions: —
Floor Type: —
Full Bathrooms: 6
Bathroom Amenities: Whirlpool,Separate Shower,Double Sink
Bathroom in Basement: 0
Rooms: —
Basement Description: —
Other Specifics
| 3 | |
| — | |
| — | |
| — | |
| — | |
| 186X196 | |
| Unfinished | |
| — | |
| — | |
| — | |
| Not in DB | |
| — | |
| — | |
| — | |
| — |
Tax History
| Year | Property Taxes |
|---|---|
| 2010 | $20,334 |
| 2015 | $22,387 |
| 2019 | $24,000 |
| 2025 | $31,268 |
Contact Agent
Nearby Similar Homes
Nearby Sold Comparables
Contact Agent
Listing Provided By
Compass

