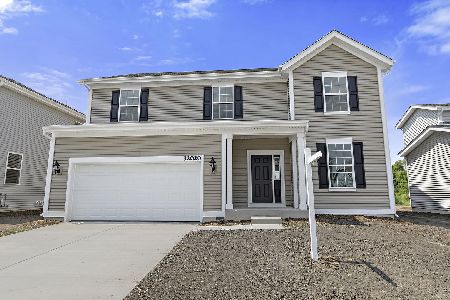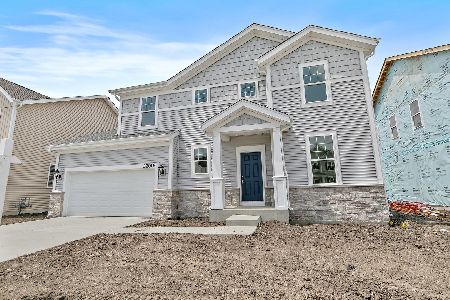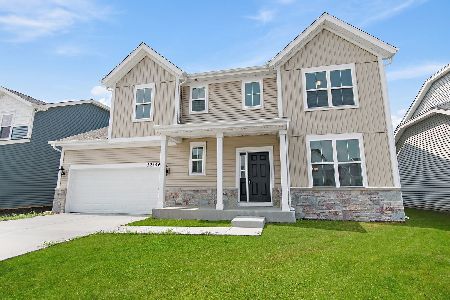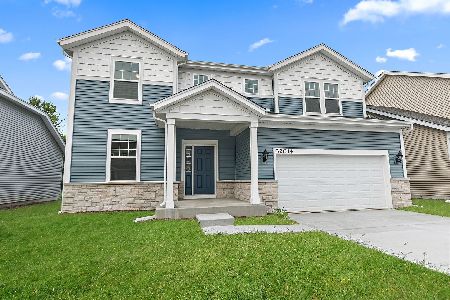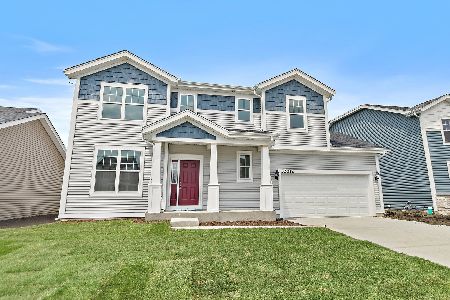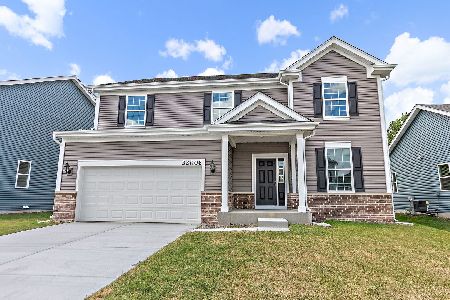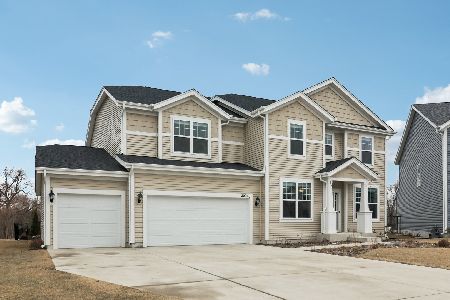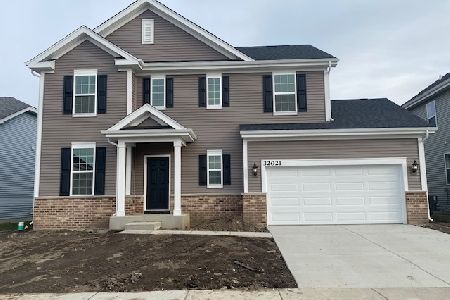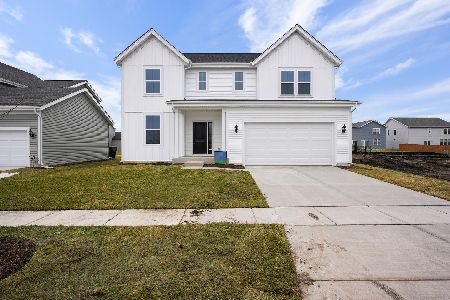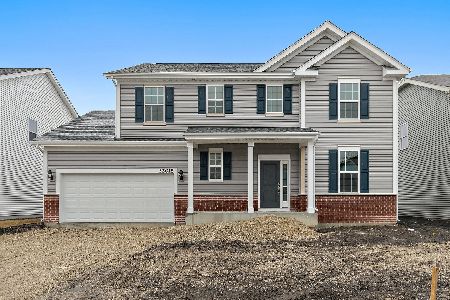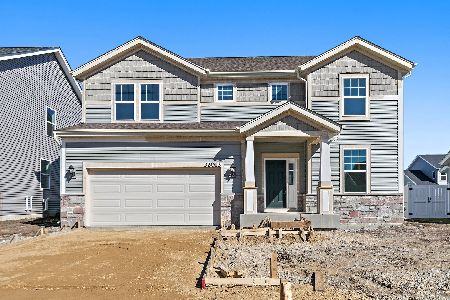32022 Savannah Drive, Lakemoor, Illinois 60051
$394,990
|
For Sale
|
|
| Status: | Active |
| Sqft: | 1,800 |
| Cost/Sqft: | $219 |
| Beds: | 3 |
| Baths: | 3 |
| Year Built: | 2025 |
| Property Taxes: | $0 |
| Days On Market: | 33 |
| Lot Size: | 0,00 |
Description
NEW HOME Ready for immediate occupancy! This home includes all the New Home Warranties without the wait. Come and take a look at this one-of-a-kind home with everything your family is looking for ! The 2-story Fenway floorplan includes 3 bedrooms, 2 and half bathrooms, a full unfinished basement with a 2-car garage, 1,800 sq. ft. of space, as this home offers a great room extension for additional space. Upgraded flooring on 1st level is a plus. The bright foyer leads into the open kitchen & dining area. White cabinets, quartz countertops, stainless steel appliances, and a pantry, this home delivers everything your family is looking for! The kitchen is connected to the family room with a great open concept and functional living space for your family entertaining. The owner's suite on the second floor includes a spacious walk-in closet & owner's private bath. In the owner's bathroom, you'll find a walk-in shower and, double vanity. Upgrades in this home include the extra sink in the master bath, a rough-in for future bathroom in the basement and an extra window in the great room, plus a beautiful fireplace. Ready to enjoy the cozy weather & gorgeous views of nature in this ideal Savannah home? Embrace a lifestyle of comfort and serenity with this Fenway model! The Full basement is ready for finishing in the future. Includes "Superior Walls System" and insulation for easy finishing, plus a full bathroom rough-in. Enjoy the upcoming months grilling, entertaining and enjoying nature walks in this one-of-a-kind community! William Ryan Homes has surely thought of every detail! All finishing choices have been made on this home, and it's ready for occupancy. This wonderful home includes a year of workmanship and materials warranty, two years on plumbing, electrical and mechanical systems plus a 10-year transferable Structural warranty! Make your appointment to tour this home today!
Property Specifics
| Single Family | |
| — | |
| — | |
| 2025 | |
| — | |
| FENWAY | |
| No | |
| — |
| Lake | |
| — | |
| 67 / Quarterly | |
| — | |
| — | |
| — | |
| 12439093 | |
| 09041180040000 |
Nearby Schools
| NAME: | DISTRICT: | DISTANCE: | |
|---|---|---|---|
|
Grade School
Robert Crown Elementary School |
118 | — | |
|
Middle School
Wauconda Middle School |
118 | Not in DB | |
|
High School
Wauconda Comm High School |
118 | Not in DB | |
Property History
| DATE: | EVENT: | PRICE: | SOURCE: |
|---|---|---|---|
| — | Last price change | $399,990 | MRED MLS |
| 6 Aug, 2025 | Listed for sale | $429,990 | MRED MLS |
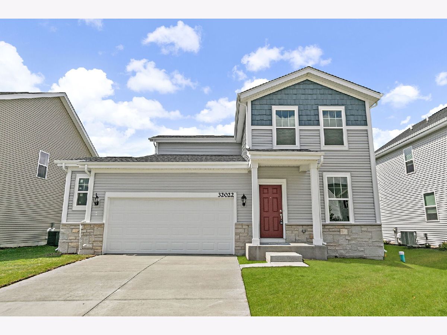
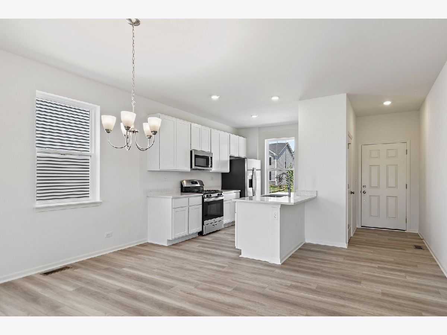
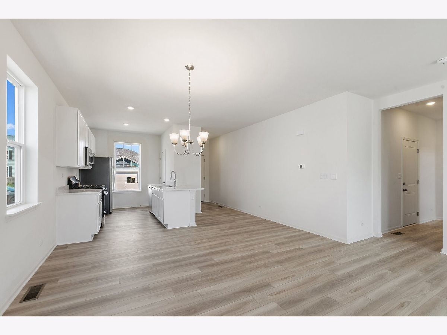
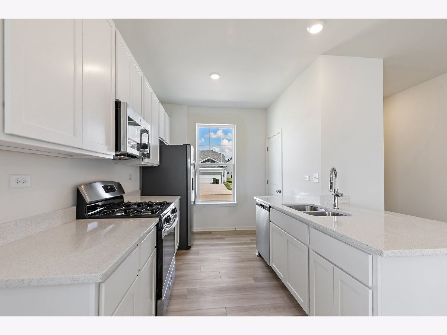
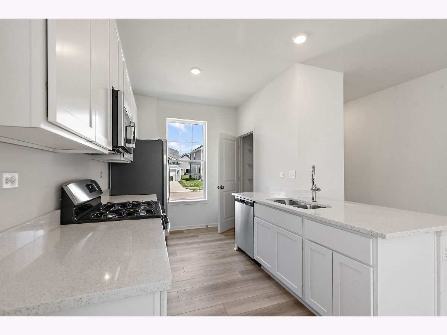
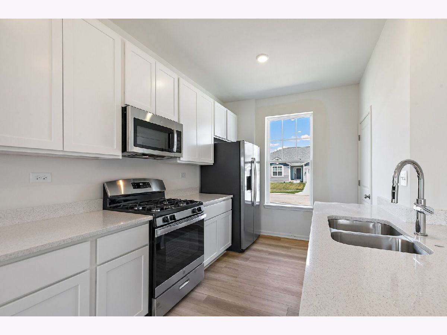
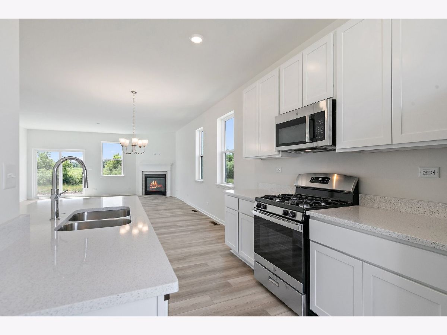
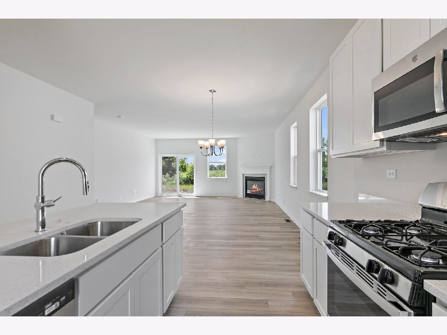
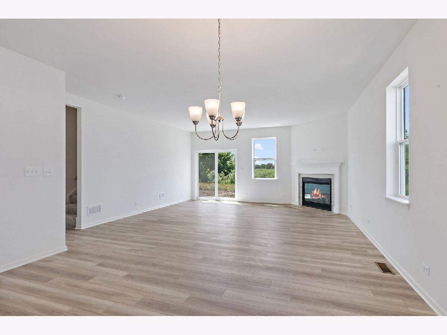
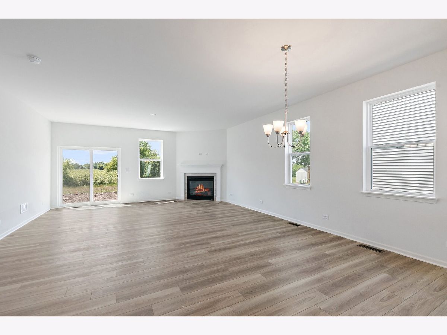
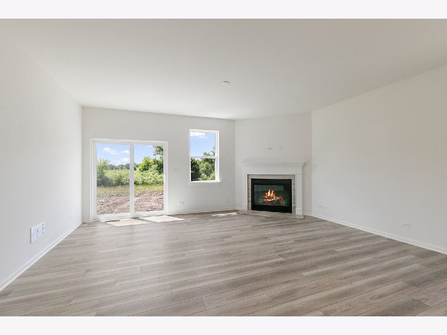
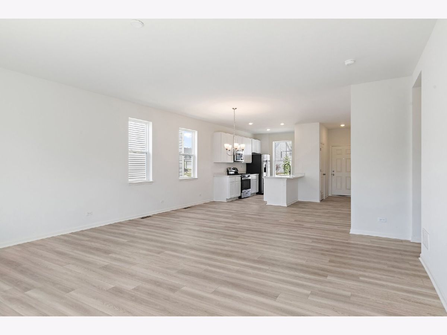
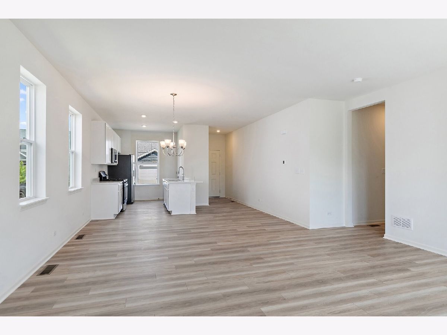
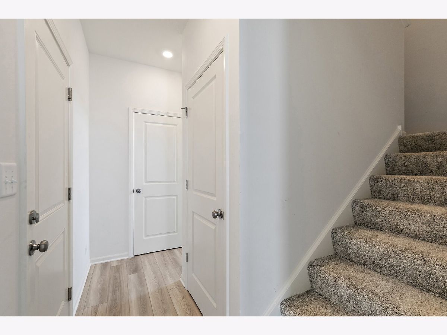
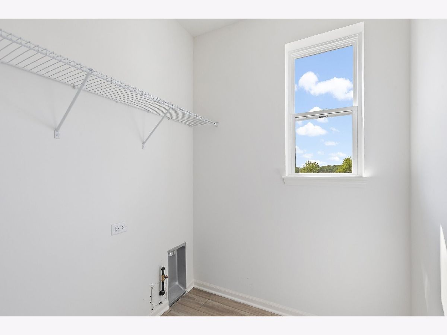
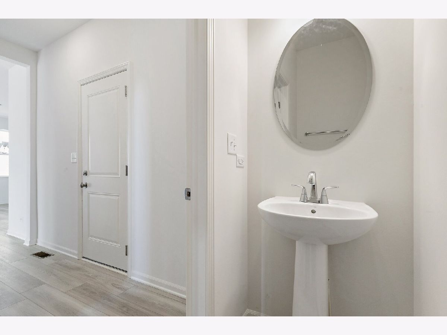
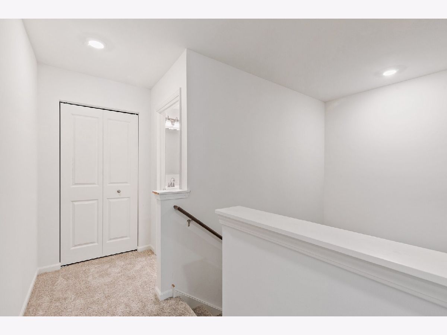

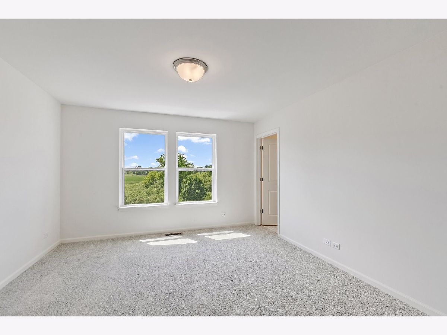
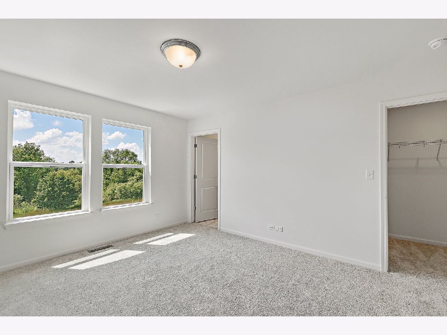
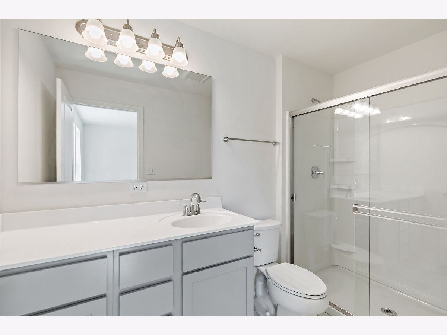
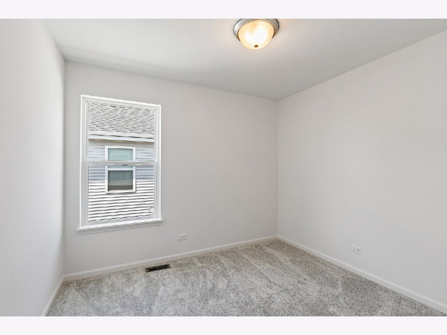
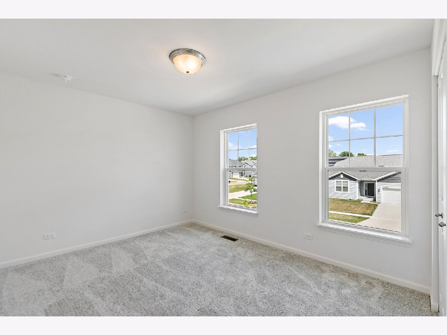
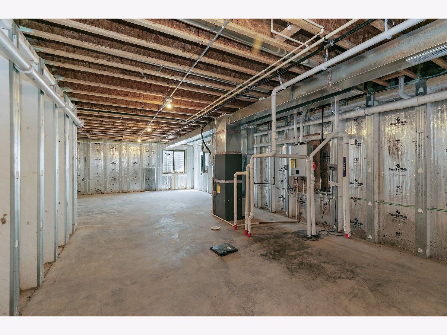

Room Specifics
Total Bedrooms: 3
Bedrooms Above Ground: 3
Bedrooms Below Ground: 0
Dimensions: —
Floor Type: —
Dimensions: —
Floor Type: —
Full Bathrooms: 3
Bathroom Amenities: —
Bathroom in Basement: 0
Rooms: —
Basement Description: —
Other Specifics
| 2 | |
| — | |
| — | |
| — | |
| — | |
| 63X120 | |
| — | |
| — | |
| — | |
| — | |
| Not in DB | |
| — | |
| — | |
| — | |
| — |
Tax History
| Year | Property Taxes |
|---|
Contact Agent
Nearby Similar Homes
Nearby Sold Comparables
Contact Agent
Listing Provided By
Brokerocity Inc

