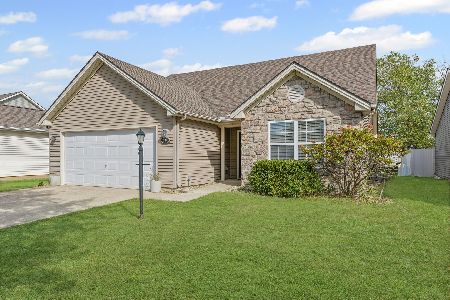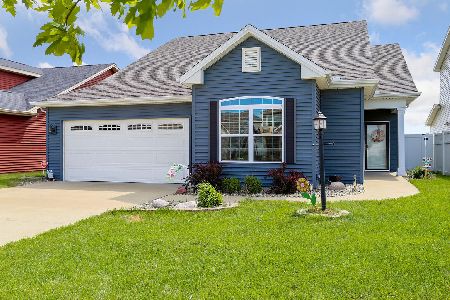3204 Stanley Lane, Champaign, Illinois 61822
$354,900
|
For Sale
|
|
| Status: | Contingent |
| Sqft: | 2,132 |
| Cost/Sqft: | $166 |
| Beds: | 3 |
| Baths: | 3 |
| Year Built: | 2013 |
| Property Taxes: | $8,450 |
| Days On Market: | 50 |
| Lot Size: | 0,13 |
Description
Welcome to this two-story home in the desirable Ashland Park neighborhood, ideally located near shopping, local bus stops, and quick interstate access. Once inside, you'll find an inviting front flex room featuring built-in bookshelves. The open-concept main floor has a spacious living room flowing into the large kitchen and dining area. The kitchen is the heart of the home, with granite countertops, an island with barstool seating, and white cabinets. A convenient half bathroom and a laundry room with extra storage complete the main level. Upstairs, you'll find a versatile loft space that can serve as a second living area or playroom. The primary suite features an ensuite bathroom and a walk-in closet. Continue entertaining outside with a covered patio for outdoor entertaining, and a beautifully landscaped backyard. With no backyard neighbors, you'll love the privacy. This home has been pre-inspected, and recent updates include a new HVAC system in 2024, giving you peace of mind for years to come. Thoughtfully maintained and move-in ready, this home has it all!
Property Specifics
| Single Family | |
| — | |
| — | |
| 2013 | |
| — | |
| — | |
| No | |
| 0.13 |
| Champaign | |
| Ashland Park | |
| 85 / Annual | |
| — | |
| — | |
| — | |
| 12482012 | |
| 411436101080 |
Nearby Schools
| NAME: | DISTRICT: | DISTANCE: | |
|---|---|---|---|
|
Grade School
Unit 4 Of Choice |
4 | — | |
|
Middle School
Champaign/middle Call Unit 4 351 |
4 | Not in DB | |
|
High School
Central High School |
4 | Not in DB | |
Property History
| DATE: | EVENT: | PRICE: | SOURCE: |
|---|---|---|---|
| 18 Oct, 2025 | Under contract | $354,900 | MRED MLS |
| 9 Oct, 2025 | Listed for sale | $354,900 | MRED MLS |
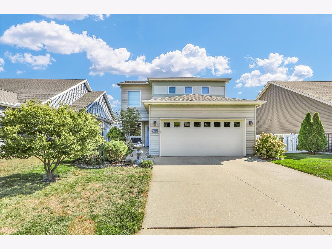
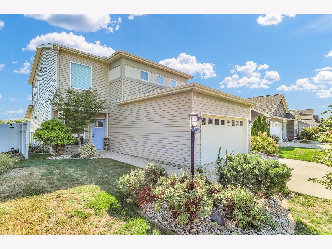
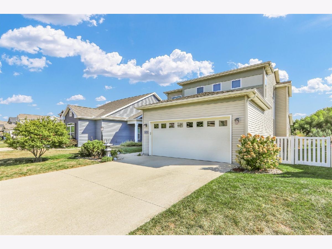
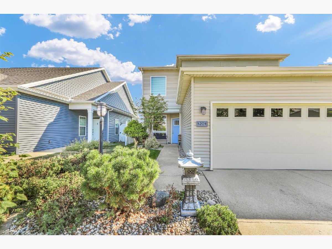
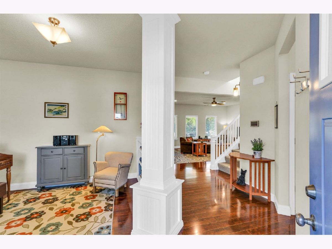
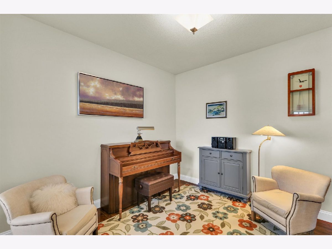
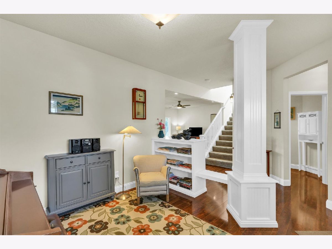
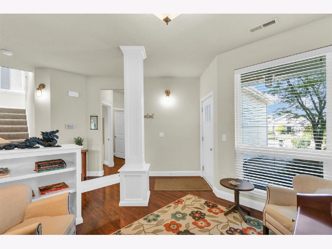
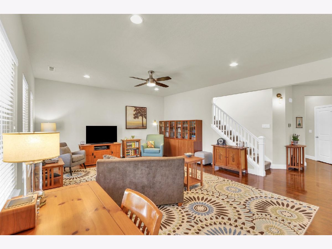
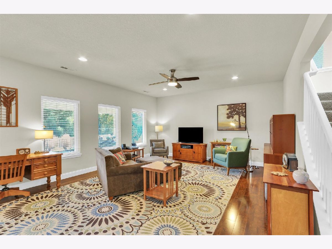
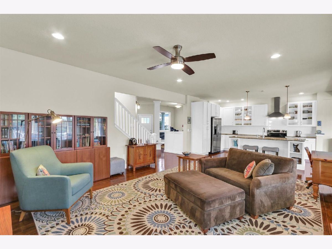
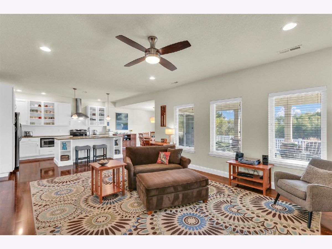
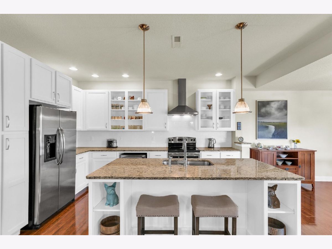
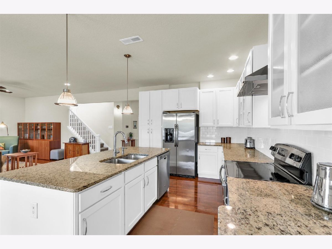
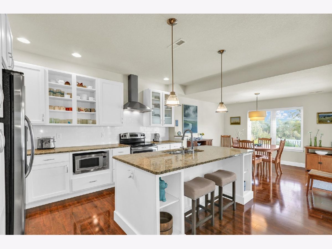
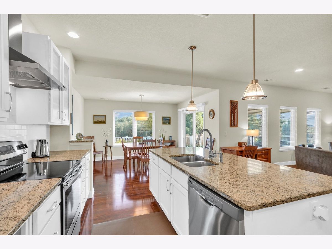
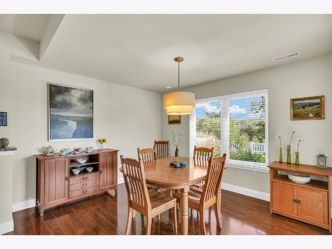
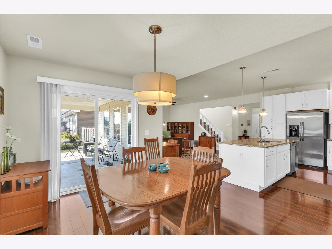
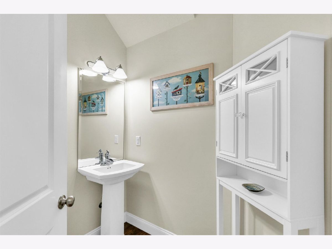
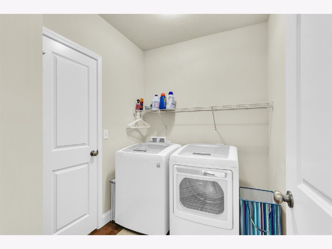
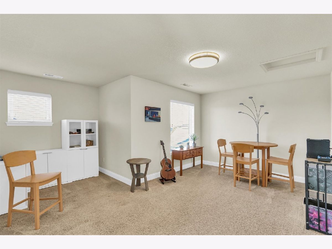
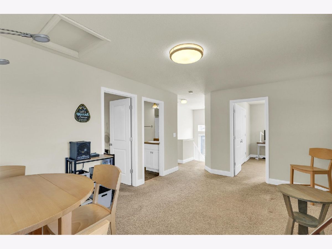
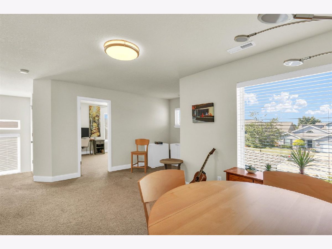
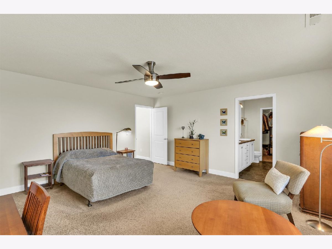
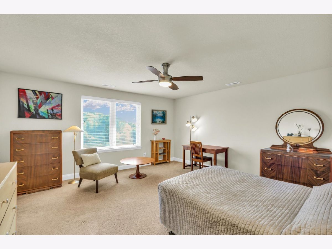
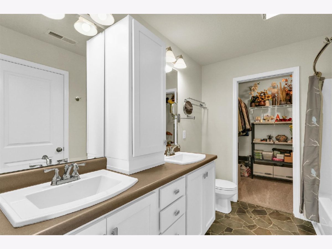
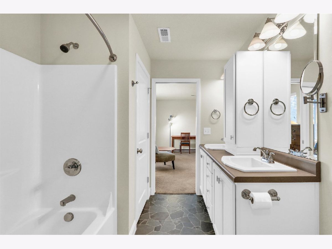
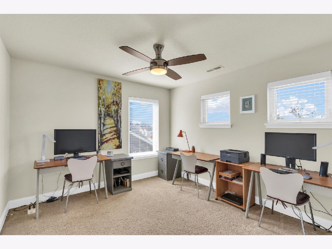
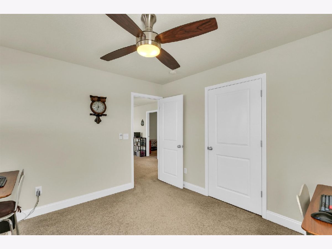
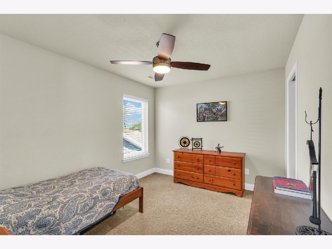
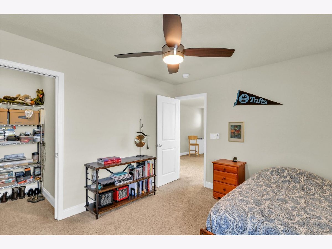
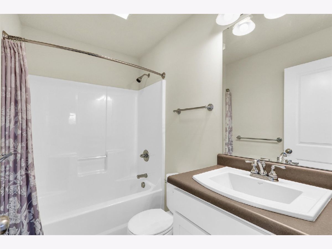
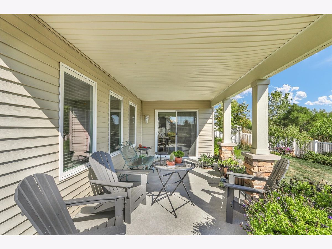
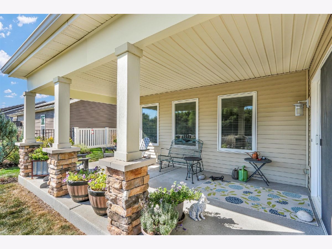
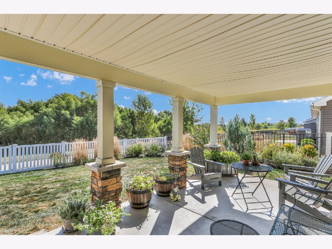
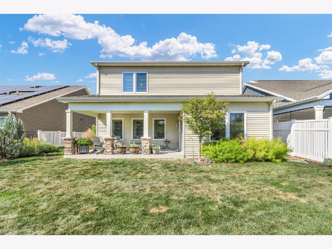
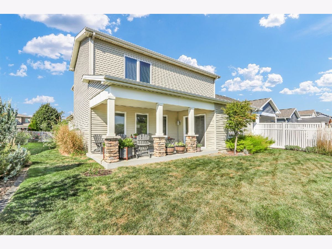
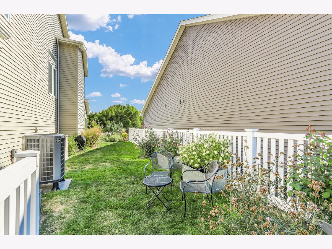
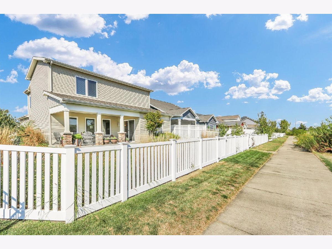
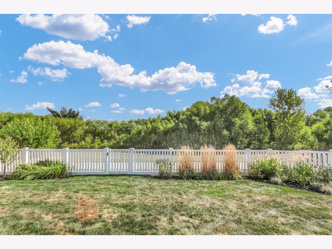
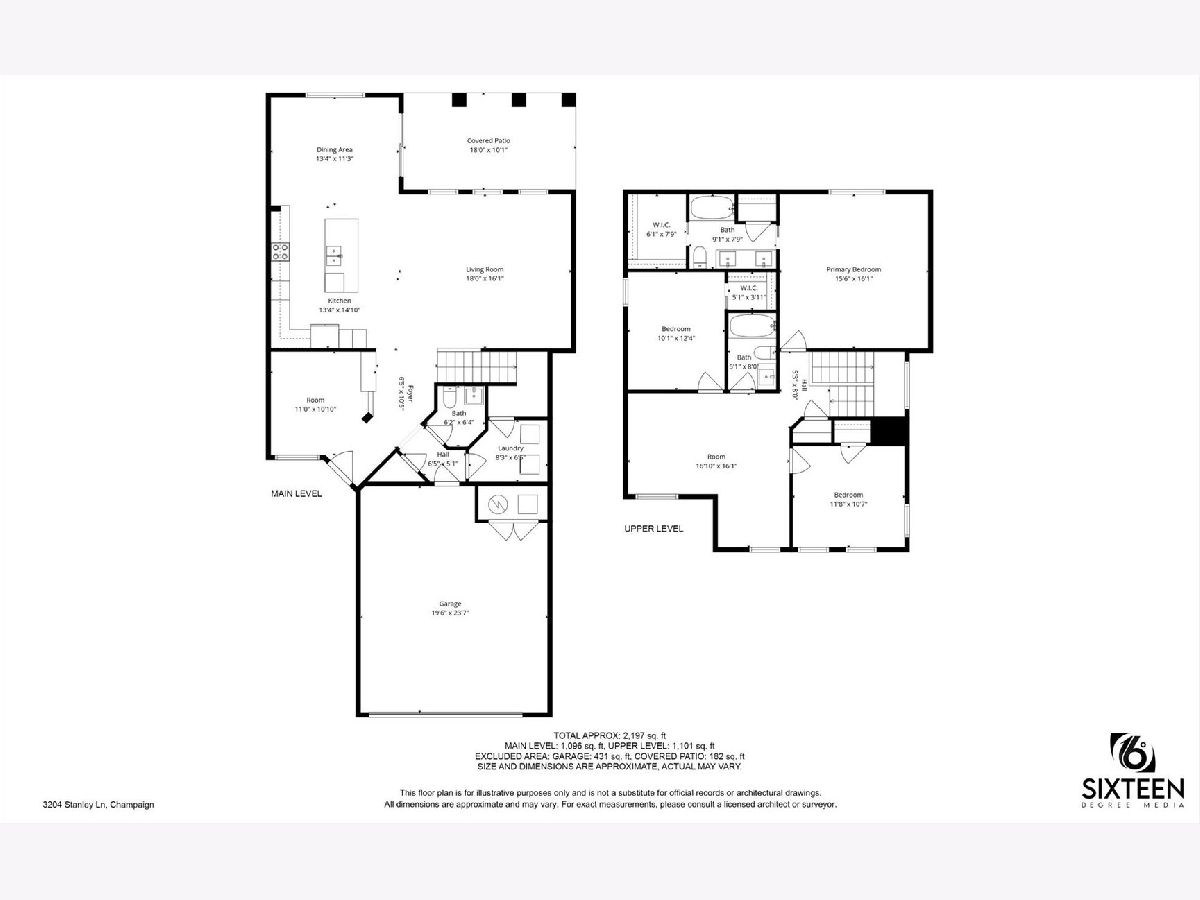
Room Specifics
Total Bedrooms: 3
Bedrooms Above Ground: 3
Bedrooms Below Ground: 0
Dimensions: —
Floor Type: —
Dimensions: —
Floor Type: —
Full Bathrooms: 3
Bathroom Amenities: —
Bathroom in Basement: 0
Rooms: —
Basement Description: —
Other Specifics
| 2 | |
| — | |
| — | |
| — | |
| — | |
| 50X113.98 | |
| — | |
| — | |
| — | |
| — | |
| Not in DB | |
| — | |
| — | |
| — | |
| — |
Tax History
| Year | Property Taxes |
|---|---|
| 2025 | $8,450 |
Contact Agent
Nearby Similar Homes
Nearby Sold Comparables
Contact Agent
Listing Provided By
KELLER WILLIAMS-TREC


