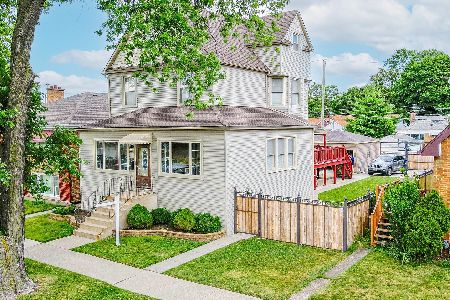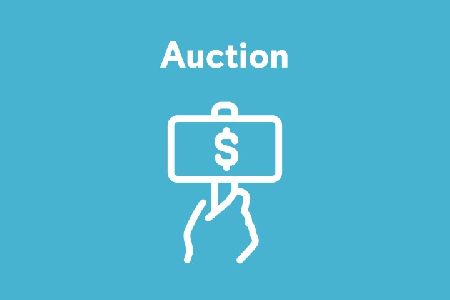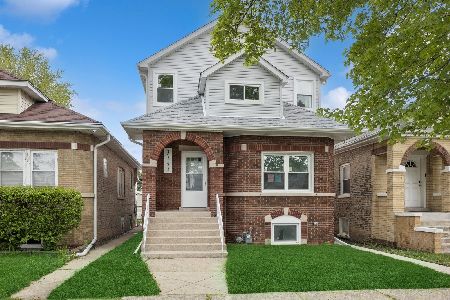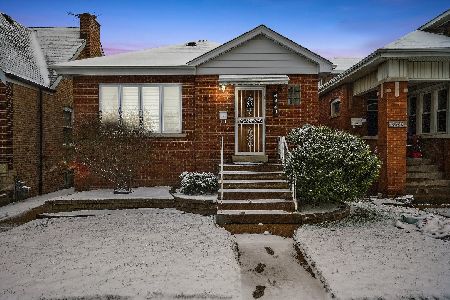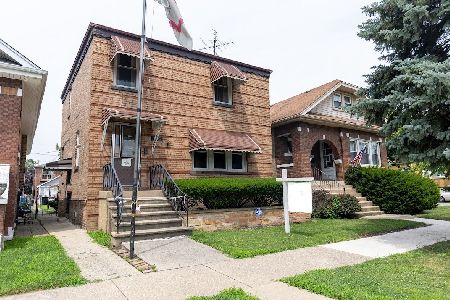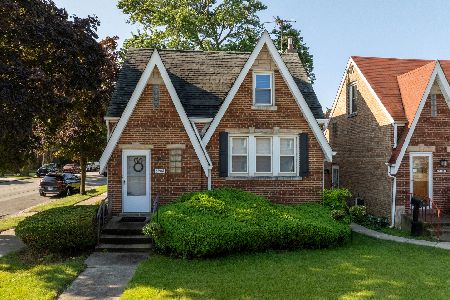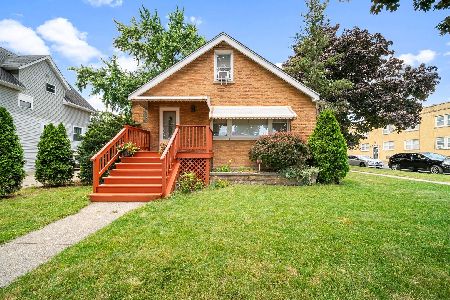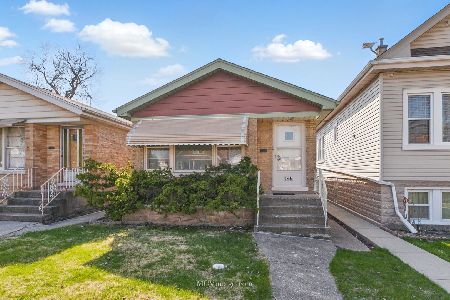3206 Highland Avenue, Berwyn, Illinois 60402
$415,000
|
For Sale
|
|
| Status: | Active |
| Sqft: | 1,652 |
| Cost/Sqft: | $251 |
| Beds: | 4 |
| Baths: | 2 |
| Year Built: | 1911 |
| Property Taxes: | $9,182 |
| Days On Market: | 38 |
| Lot Size: | 0,14 |
Description
Discover the perfect blend of vintage character and thoughtful updates in this 1911 classic two-story home, ideally located in the heart of Berwyn. Just a short stroll to the Metra station, coffee shops, restaurants, and all the local favorites that make Berwyn such a vibrant community, this home offers unmatched convenience for commuters and neighborhood explorers alike. Step through the charming front entry and you're welcomed by the warmth of gleaming hardwood floors, high ceilings, and sun-filled living spaces that reflect the craftsmanship of a bygone era. The main level is designed for both comfort and flexibility, featuring a spacious living room, a separate dining room for hosting memorable gatherings, and an updated kitchen with modern shaker cabinetry, ample granite counter space, and a layout that makes cooking a joy. For added versatility, the main floor also offers a bedroom and full bath which is perfect for guests, a home office, or a master bedroom. Upstairs, you'll find three generously sized bedrooms with plenty of natural light and original charm, served by a full bathroom. The full basement adds valuable storage space and future finishing potential, whether you envision a rec room, workshop, or home gym. Set on an oversized lot, the backyard is a true retreat with a deck and added gazebo. Fully fenced for privacy, with space to garden, entertain, or simply relax on sunny afternoons. A detached 2-car garage provides secure parking and additional storage. With its unbeatable location, classic details, and thoughtful updates, this home is more than just a place to live.
Property Specifics
| Single Family | |
| — | |
| — | |
| 1911 | |
| — | |
| — | |
| No | |
| 0.14 |
| Cook | |
| — | |
| — / Not Applicable | |
| — | |
| — | |
| — | |
| 12442480 | |
| 16321120580000 |
Nearby Schools
| NAME: | DISTRICT: | DISTANCE: | |
|---|---|---|---|
|
Grade School
Irving Elementary School |
100 | — | |
|
Middle School
Heritage Middle School |
100 | Not in DB | |
|
High School
J Sterling Morton West High Scho |
201 | Not in DB | |
Property History
| DATE: | EVENT: | PRICE: | SOURCE: |
|---|---|---|---|
| 28 Feb, 2014 | Sold | $81,600 | MRED MLS |
| 10 Jan, 2014 | Under contract | $59,900 | MRED MLS |
| 4 Dec, 2013 | Listed for sale | $59,900 | MRED MLS |
| 11 Aug, 2015 | Sold | $255,900 | MRED MLS |
| 23 Jun, 2015 | Under contract | $249,900 | MRED MLS |
| 22 Jun, 2015 | Listed for sale | $249,900 | MRED MLS |
| 22 Nov, 2023 | Under contract | $0 | MRED MLS |
| 20 Nov, 2023 | Listed for sale | $0 | MRED MLS |
| 12 Aug, 2025 | Listed for sale | $415,000 | MRED MLS |
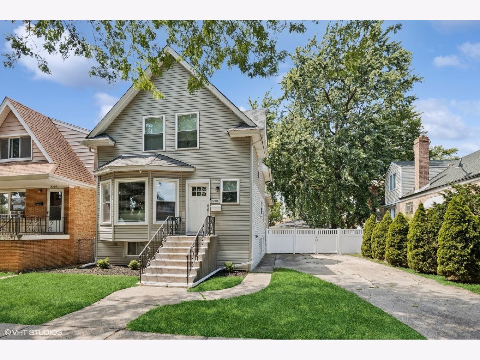
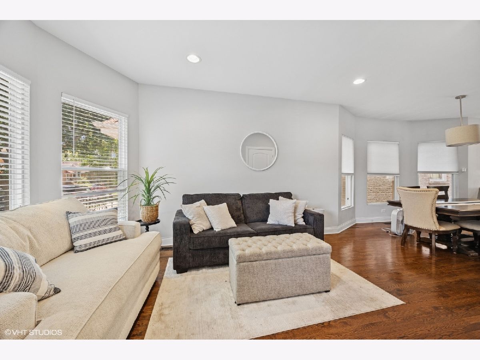
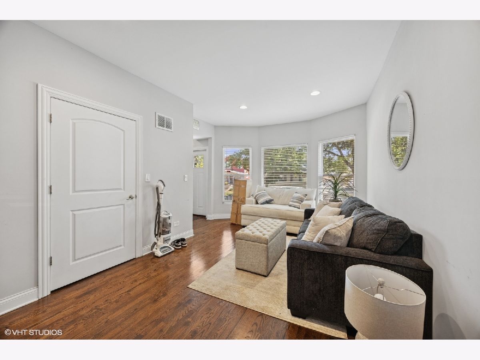
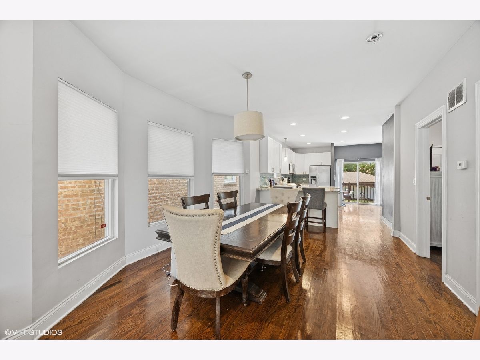
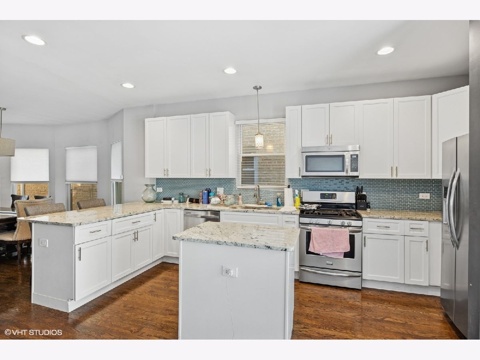
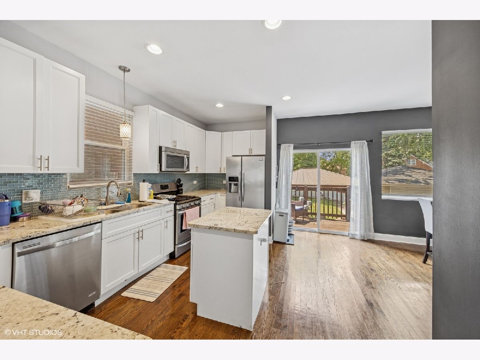
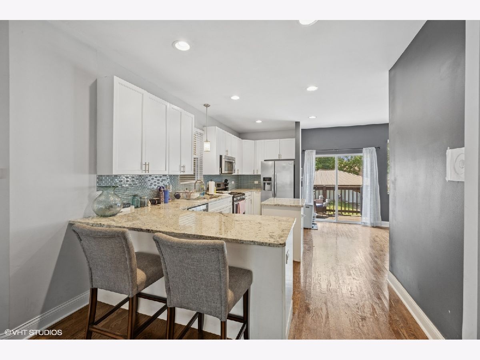
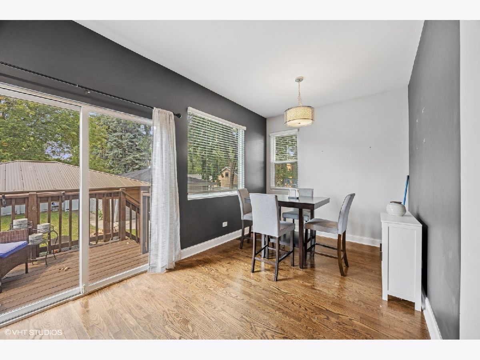
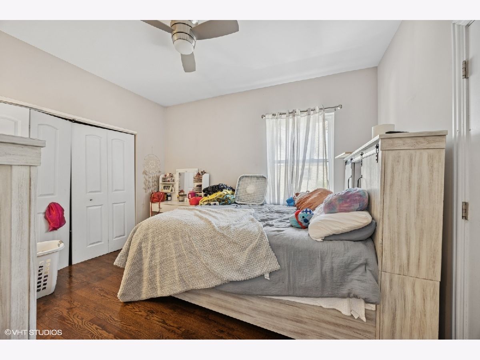
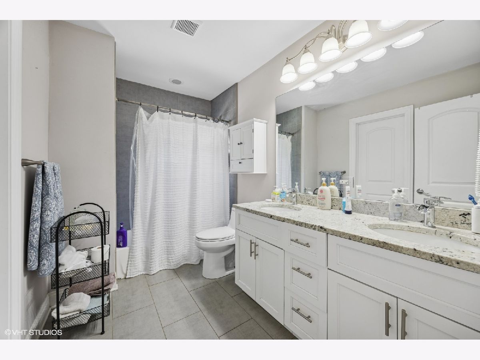
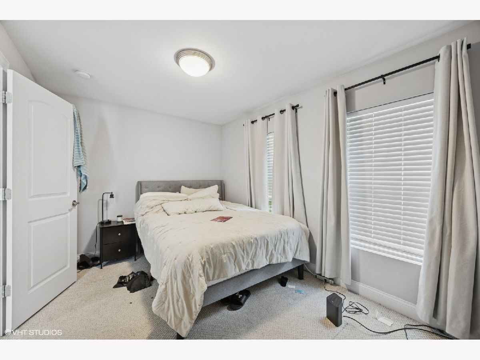
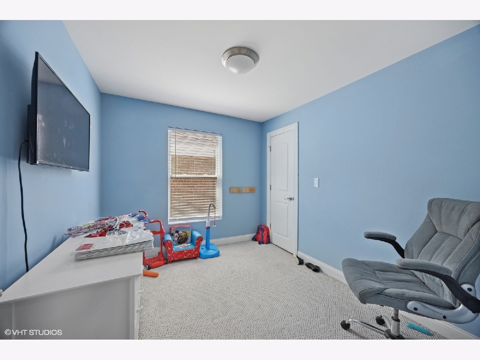
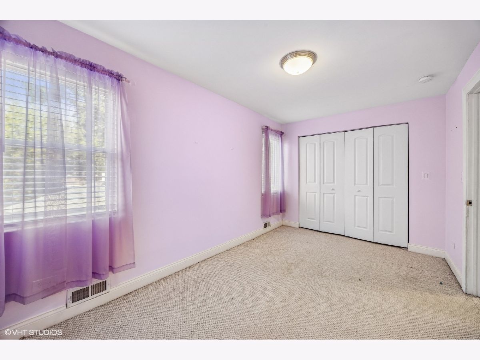
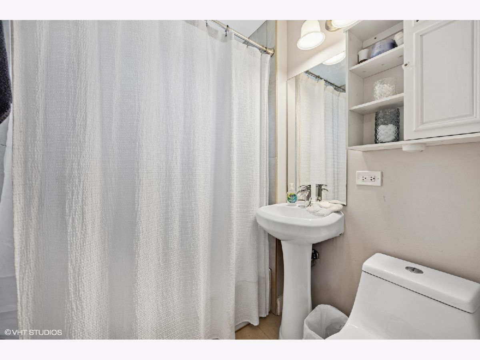
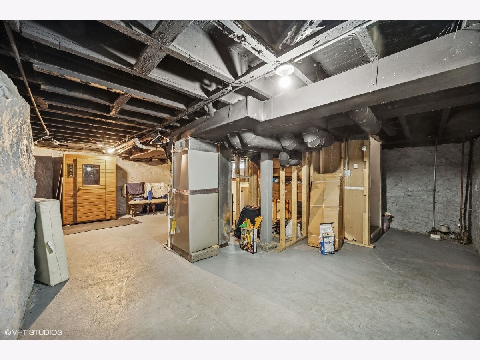
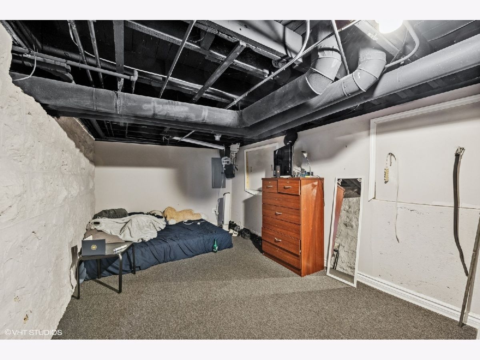
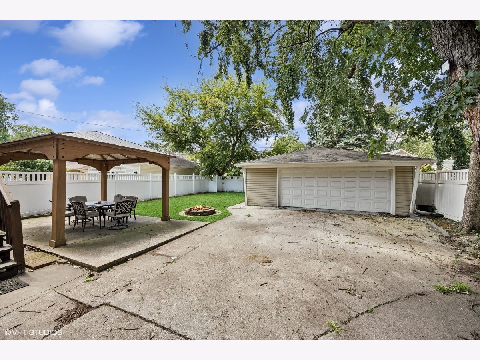
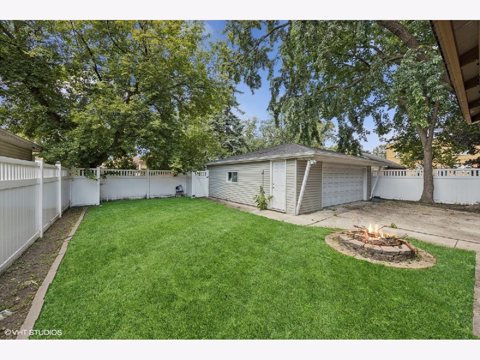
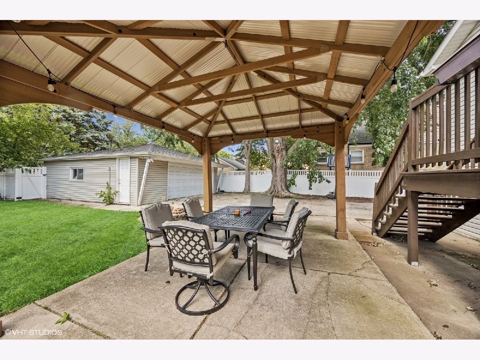
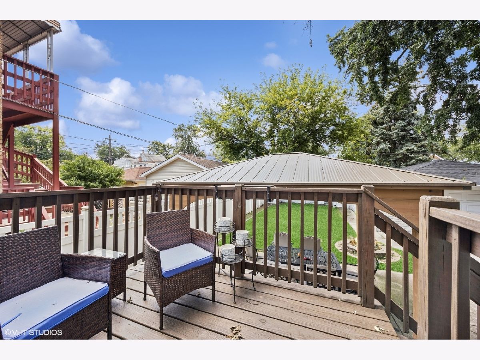
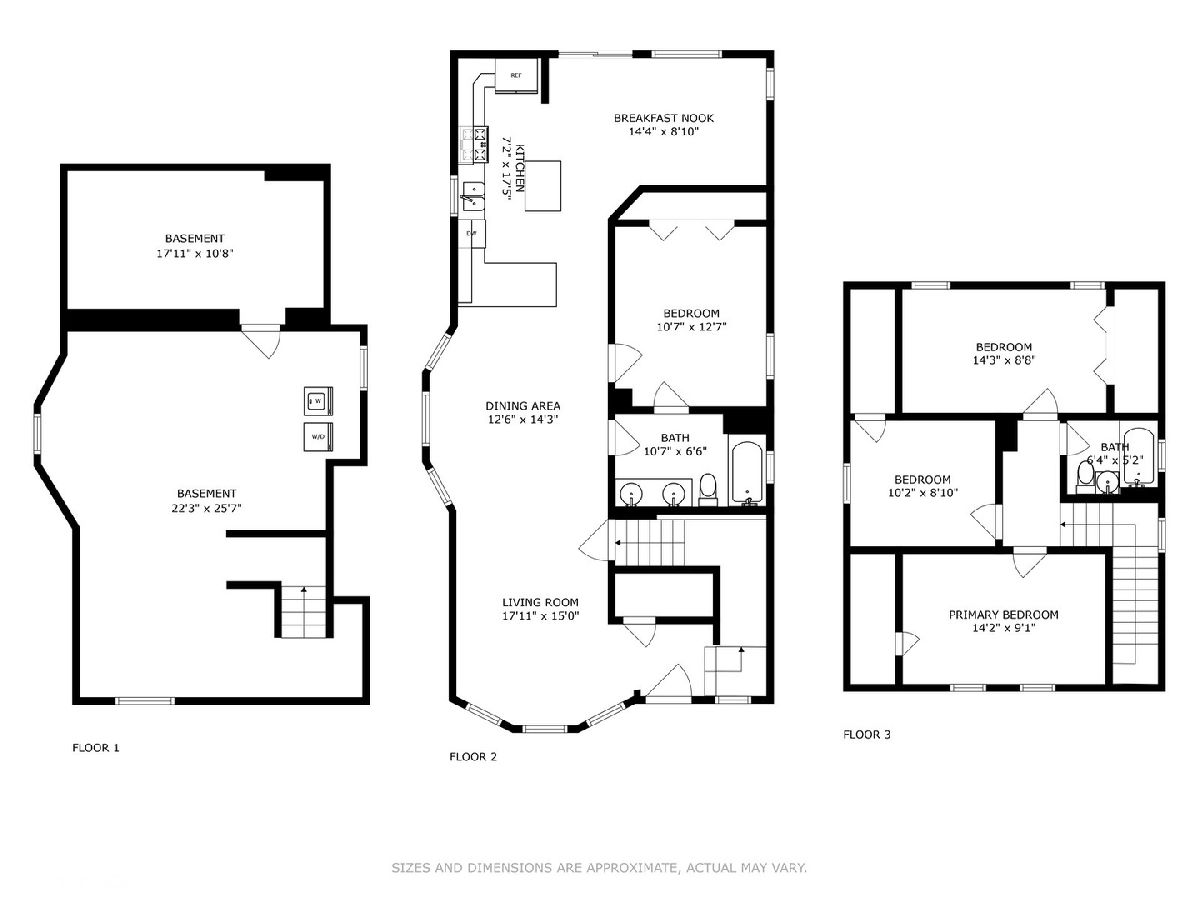
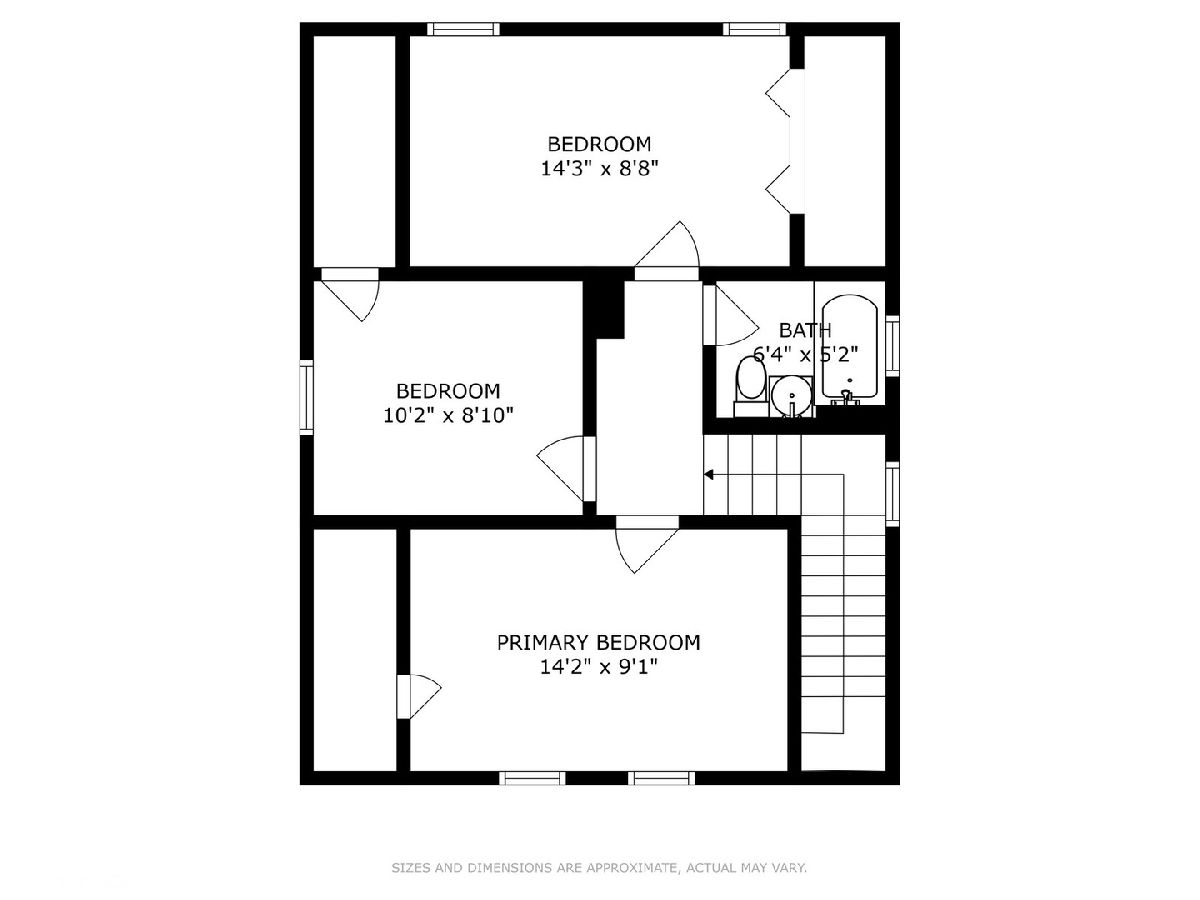
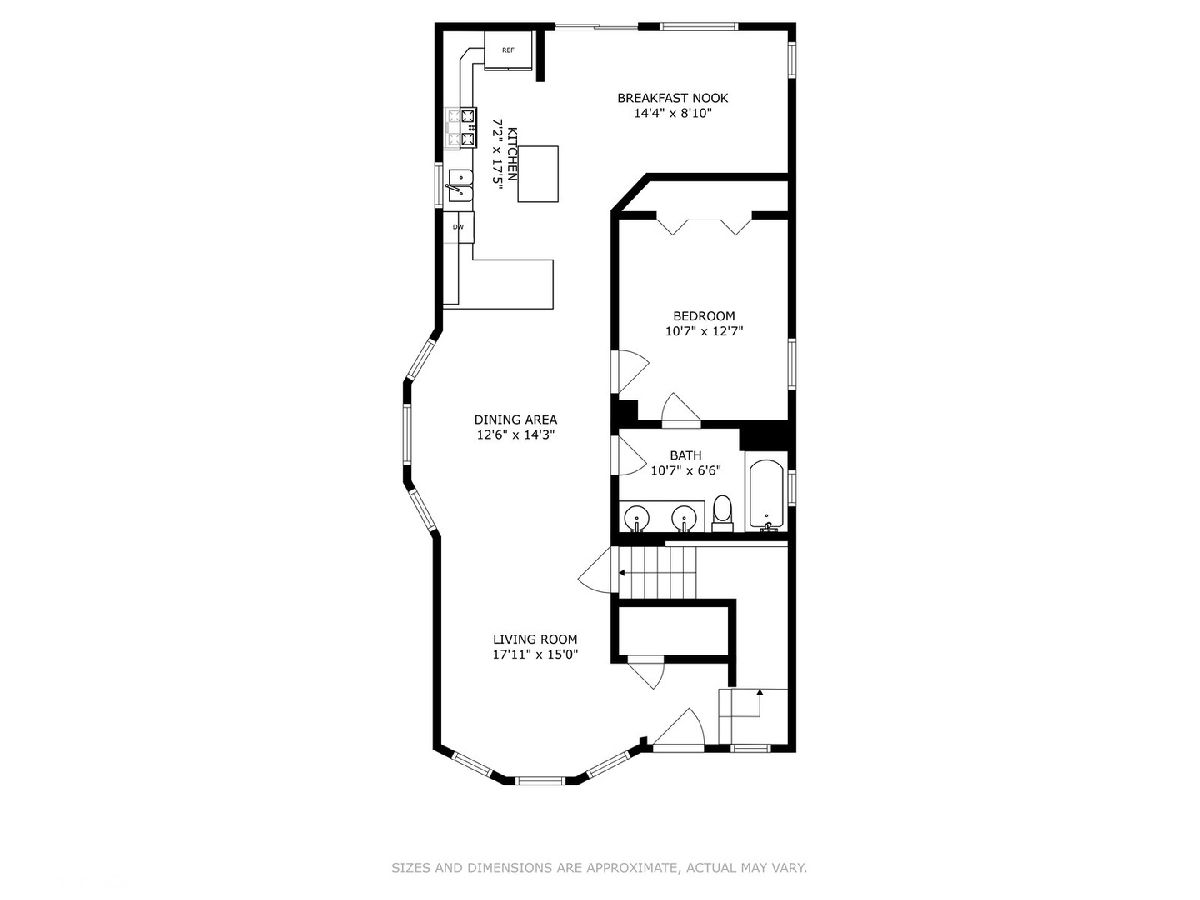
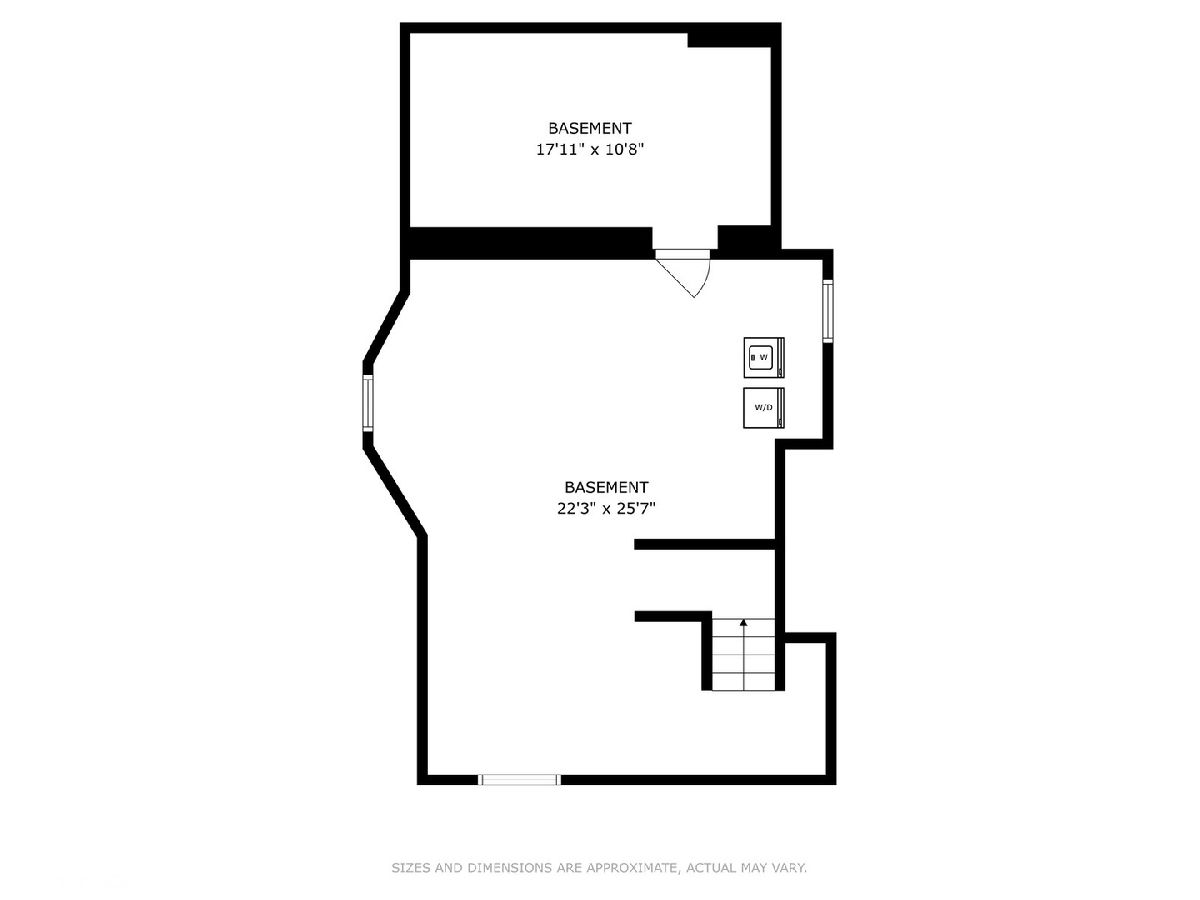
Room Specifics
Total Bedrooms: 4
Bedrooms Above Ground: 4
Bedrooms Below Ground: 0
Dimensions: —
Floor Type: —
Dimensions: —
Floor Type: —
Dimensions: —
Floor Type: —
Full Bathrooms: 2
Bathroom Amenities: Double Sink
Bathroom in Basement: 0
Rooms: —
Basement Description: —
Other Specifics
| 2 | |
| — | |
| — | |
| — | |
| — | |
| 50X126 | |
| — | |
| — | |
| — | |
| — | |
| Not in DB | |
| — | |
| — | |
| — | |
| — |
Tax History
| Year | Property Taxes |
|---|---|
| 2014 | $6,138 |
| 2015 | $5,886 |
| 2025 | $9,182 |
Contact Agent
Nearby Similar Homes
Nearby Sold Comparables
Contact Agent
Listing Provided By
@properties Christie's International Real Estate

