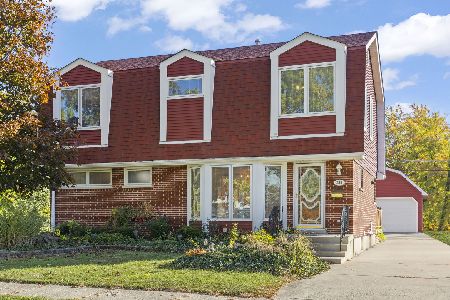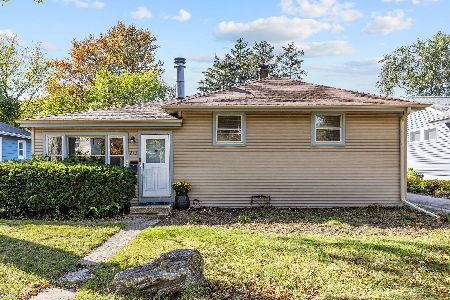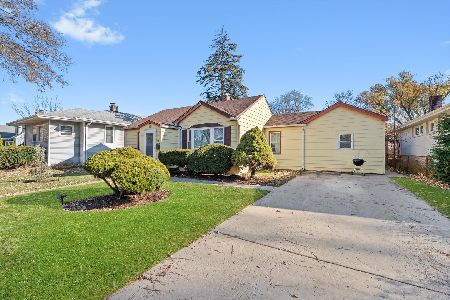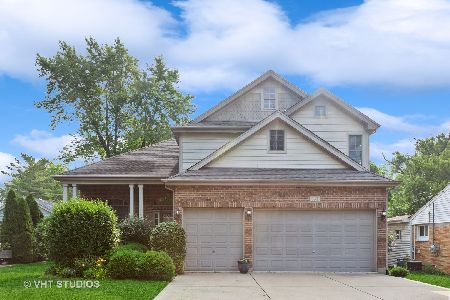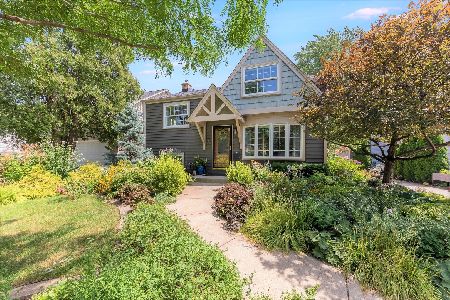331 Park Street, Westmont, Illinois 60559
$890,000
|
For Sale
|
|
| Status: | Contingent |
| Sqft: | 4,225 |
| Cost/Sqft: | $211 |
| Beds: | 5 |
| Baths: | 4 |
| Year Built: | 2004 |
| Property Taxes: | $12,994 |
| Days On Market: | 64 |
| Lot Size: | 0,19 |
Description
Located in one of Westmont's most desirable neighborhoods, this fully updated home (2023) combines modern luxury with everyday functionality. The exterior features a 3-car garage with an electric car charger, a charming front porch, and excellent curb appeal. Inside, the two-story foyer and living room with vaulted ceilings create a bright, open feel. The first floor includes a bedroom that can serve as an office or guest room, along with a laundry room and half bath for convenience. The custom kitchen (2023) showcases soft-close cabinets, a large island open to the family room, luxury quartz countertops, and all new KitchenAid appliances (2023) - including a gas cooktop, built-in oven, and microwave. The bay-window breakfast nook overlooks the family room with a gas fireplace and built-in ceiling speakers, perfect for relaxing or entertaining. Upstairs are four spacious bedrooms, including a primary suite with a walk-in closet and a fully renovated master bath (2023) featuring double sinks, granite counters, a soaking tub, separate shower, skylights, and heated floors. The second-floor hall bath was also fully updated in 2023, featuring double sinks, a bathtub, separate shower, and heated floors. The finished basement offers a bedroom, den, large storage area, and a wet bar, ideal for entertaining or extended living. Enjoy outdoor living on the deck overlooking the private backyard. Conveniently located within walking distance to downtown Westmont and the Metra station, in Westmont School District 201.
Property Specifics
| Single Family | |
| — | |
| — | |
| 2004 | |
| — | |
| — | |
| No | |
| 0.19 |
| — | |
| — | |
| — / Not Applicable | |
| — | |
| — | |
| — | |
| 12491683 | |
| 0909423008 |
Nearby Schools
| NAME: | DISTRICT: | DISTANCE: | |
|---|---|---|---|
|
Grade School
C E Miller Elementary School |
201 | — | |
Property History
| DATE: | EVENT: | PRICE: | SOURCE: |
|---|---|---|---|
| 12 Sep, 2014 | Sold | $483,000 | MRED MLS |
| 3 Sep, 2014 | Under contract | $499,900 | MRED MLS |
| — | Last price change | $549,900 | MRED MLS |
| 13 May, 2014 | Listed for sale | $685,000 | MRED MLS |
| 26 Sep, 2023 | Sold | $688,000 | MRED MLS |
| 17 Aug, 2023 | Under contract | $700,000 | MRED MLS |
| 9 Aug, 2023 | Listed for sale | $700,000 | MRED MLS |
| 10 Nov, 2025 | Under contract | $890,000 | MRED MLS |
| — | Last price change | $908,000 | MRED MLS |
| 8 Oct, 2025 | Listed for sale | $908,000 | MRED MLS |
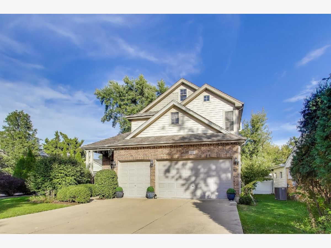
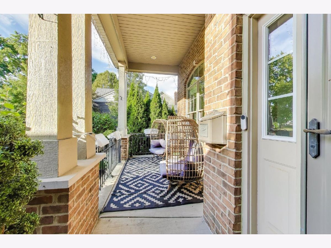
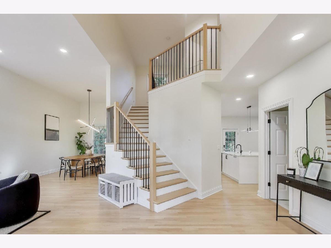
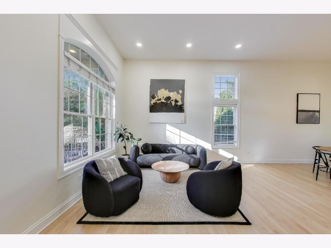
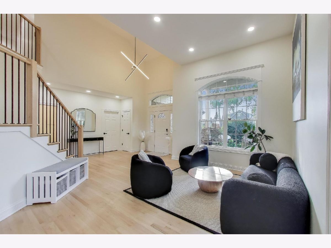
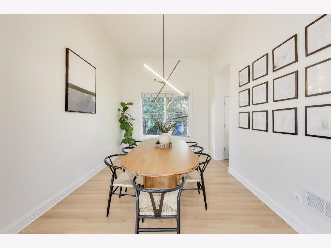
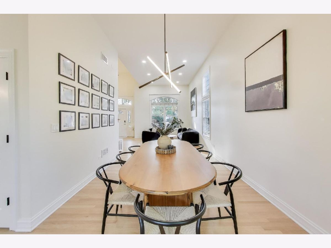
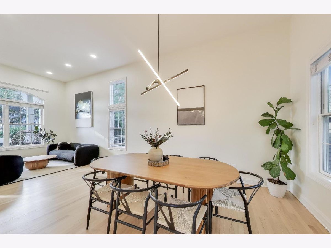
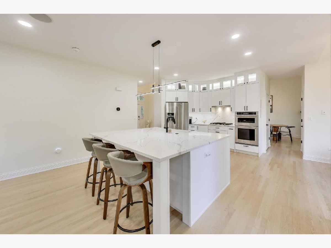
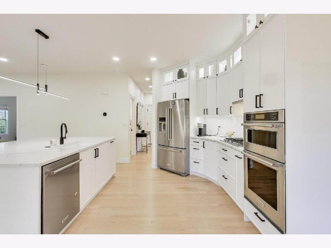
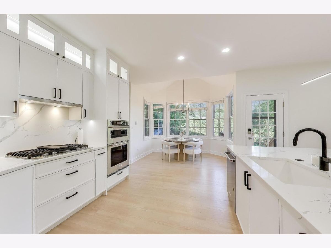
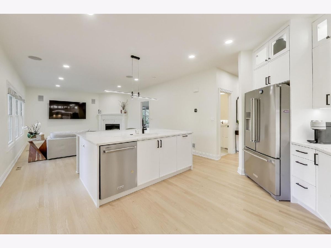
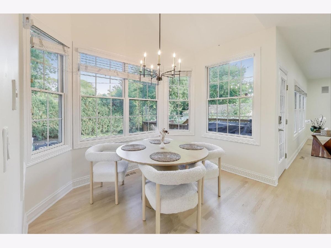
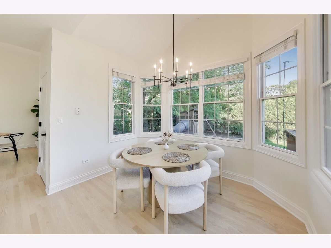
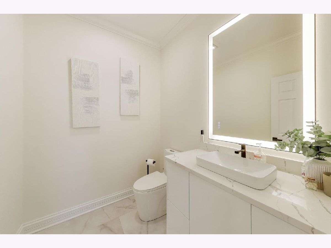
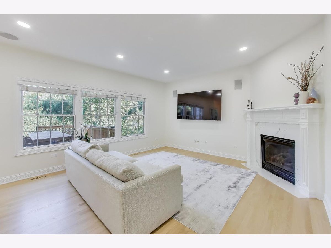
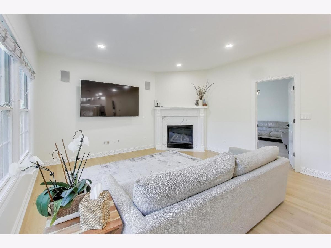
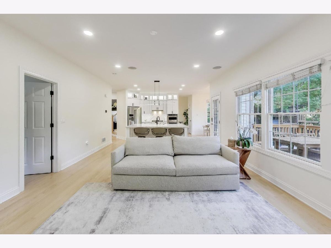
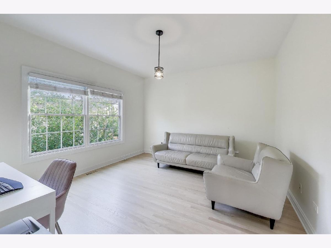
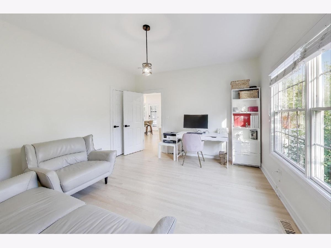
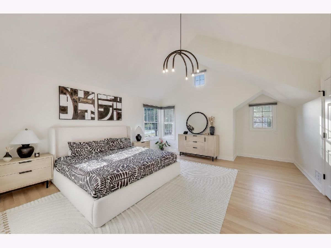
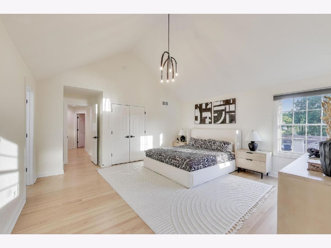
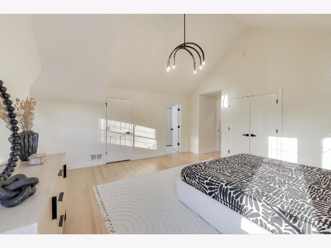
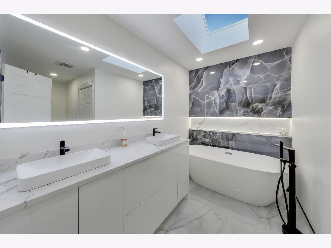
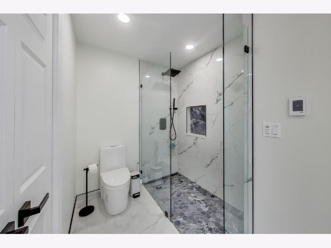
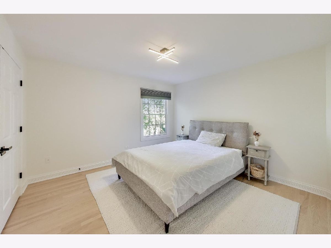
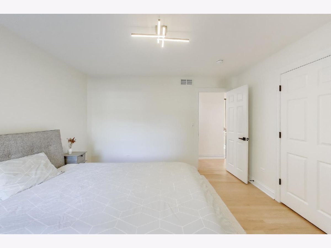
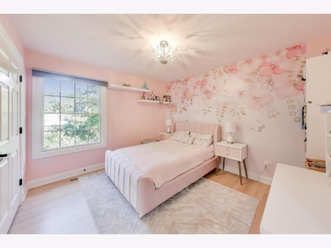
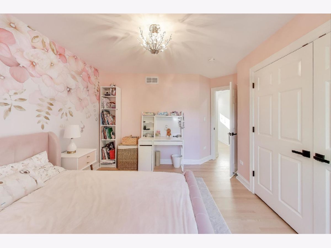
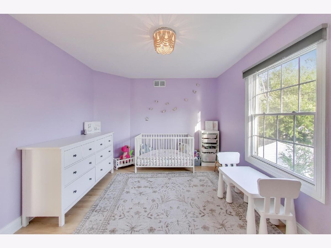
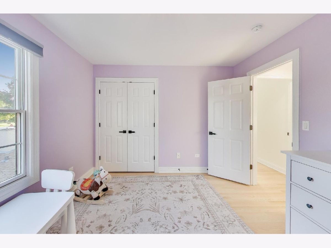
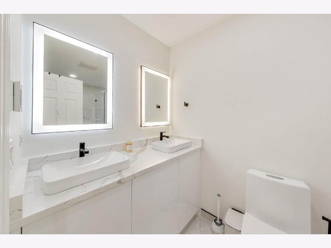
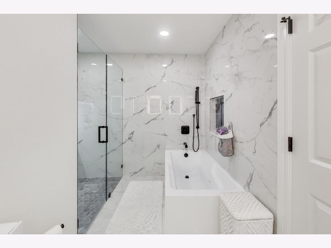
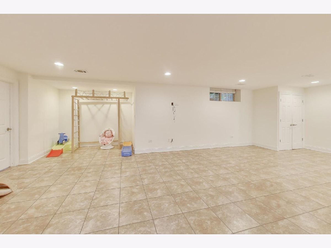
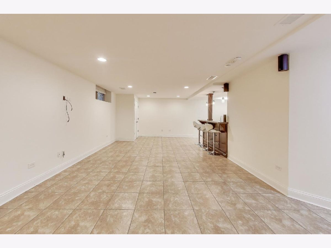
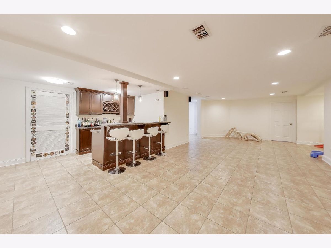
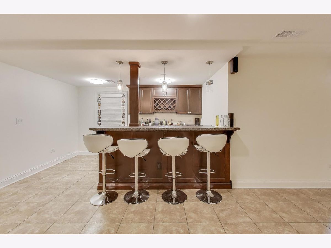
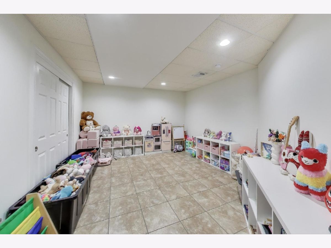
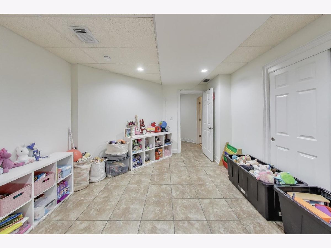
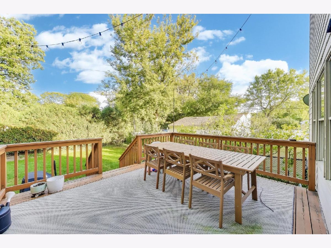
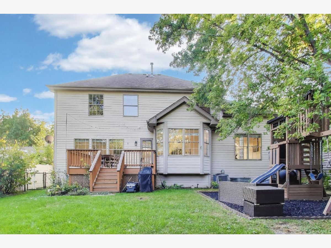
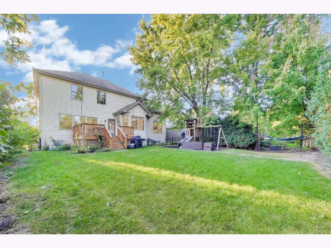
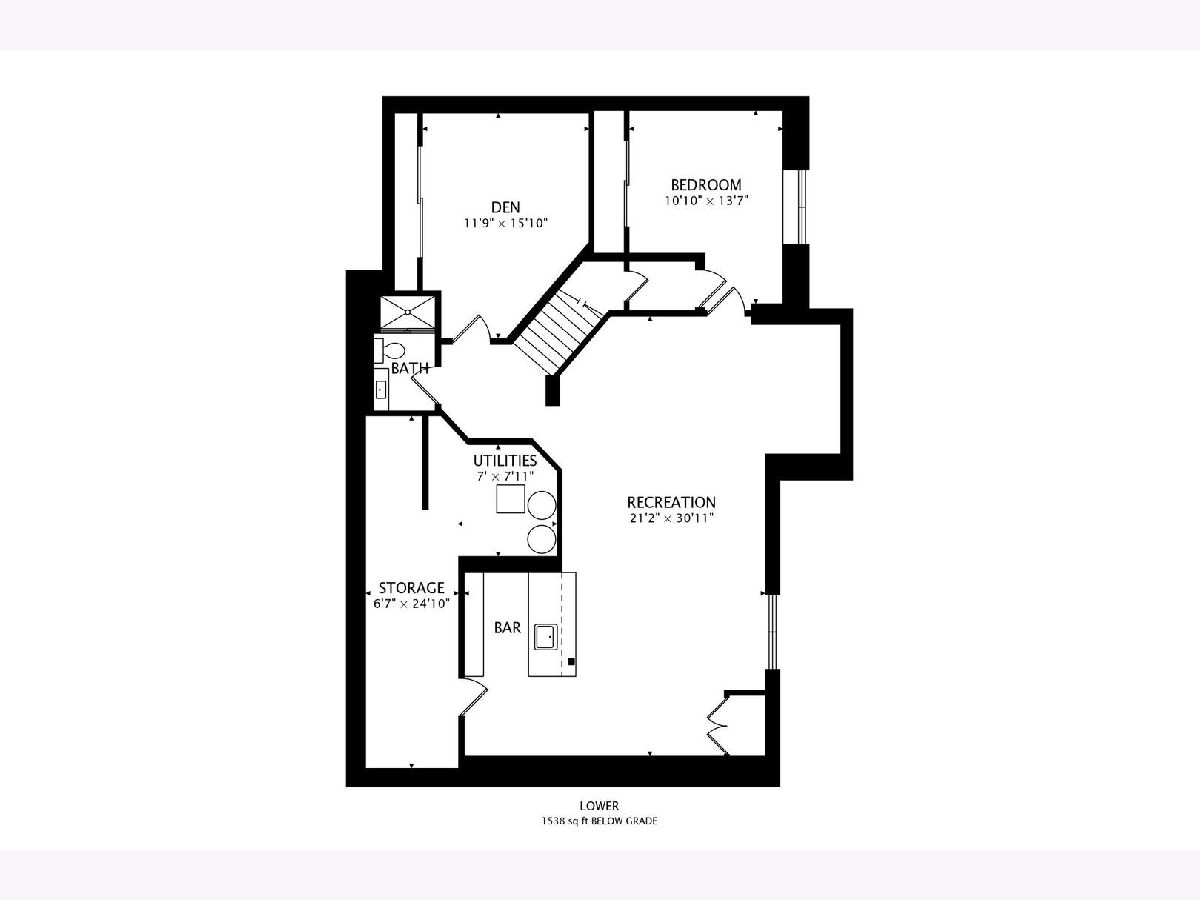
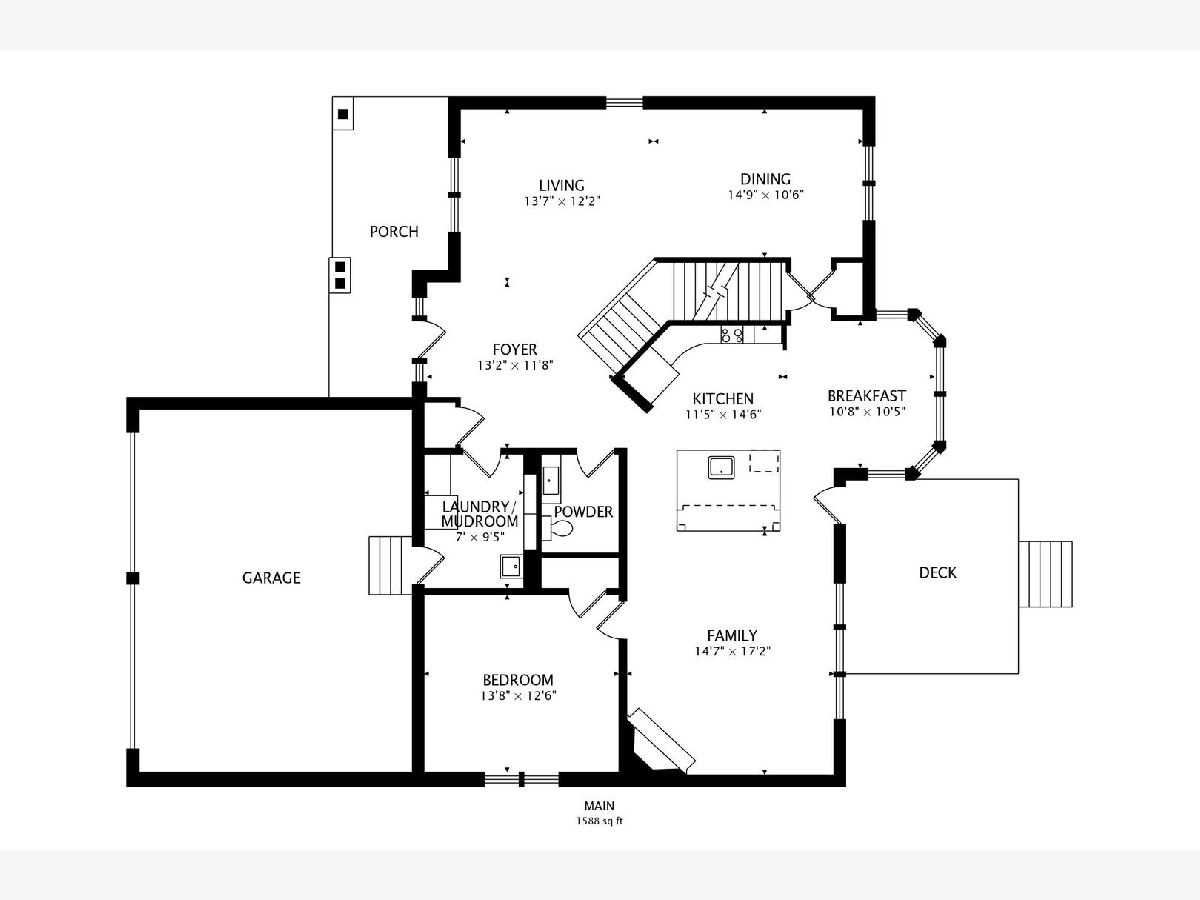
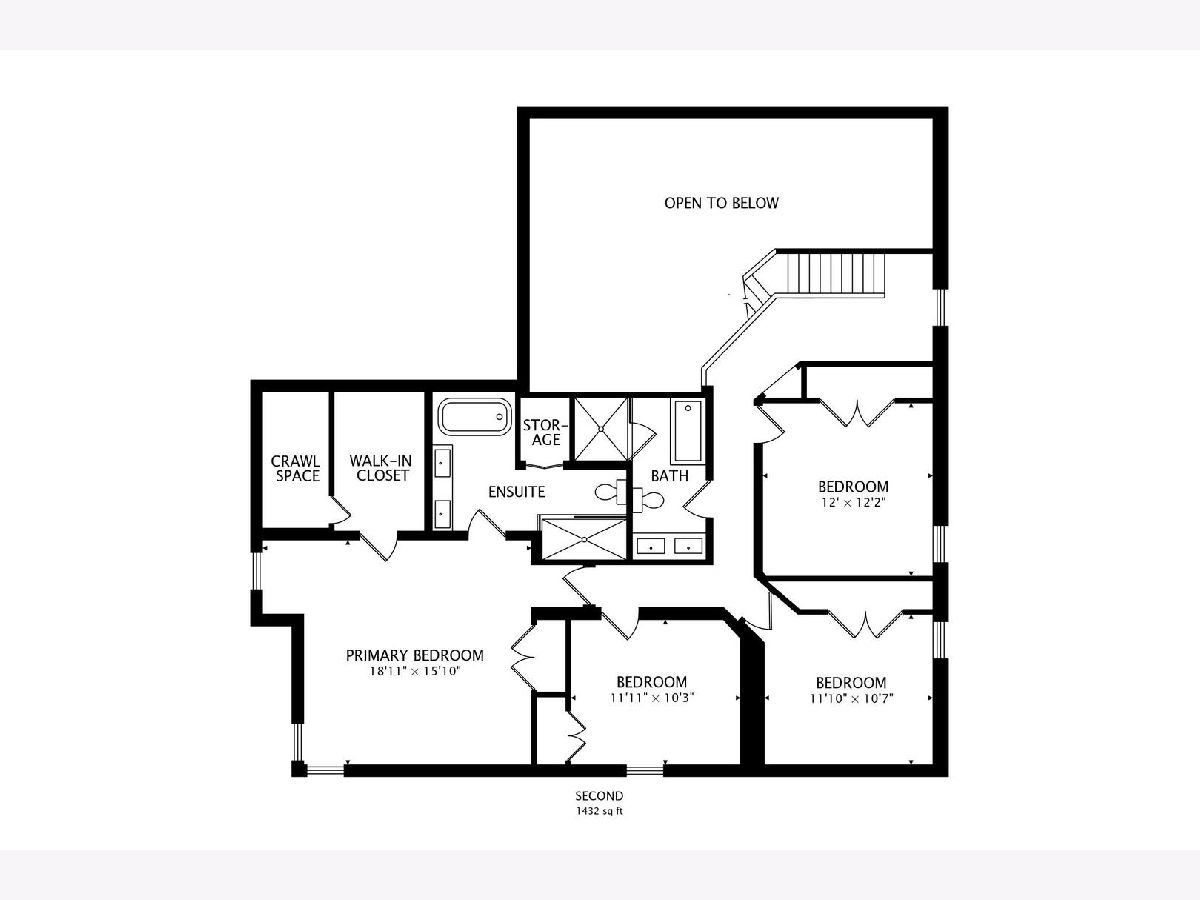
Room Specifics
Total Bedrooms: 6
Bedrooms Above Ground: 5
Bedrooms Below Ground: 1
Dimensions: —
Floor Type: —
Dimensions: —
Floor Type: —
Dimensions: —
Floor Type: —
Dimensions: —
Floor Type: —
Dimensions: —
Floor Type: —
Full Bathrooms: 4
Bathroom Amenities: Double Sink,European Shower,Soaking Tub
Bathroom in Basement: 1
Rooms: —
Basement Description: —
Other Specifics
| 3 | |
| — | |
| — | |
| — | |
| — | |
| 60x144 | |
| — | |
| — | |
| — | |
| — | |
| Not in DB | |
| — | |
| — | |
| — | |
| — |
Tax History
| Year | Property Taxes |
|---|---|
| 2014 | $9,167 |
| 2023 | $12,095 |
| 2025 | $12,994 |
Contact Agent
Nearby Similar Homes
Nearby Sold Comparables
Contact Agent
Listing Provided By
Averta Realty

