332 Wolcott Lane, Batavia, Illinois 60510
$399,900
|
For Sale
|
|
| Status: | Contingent |
| Sqft: | 1,908 |
| Cost/Sqft: | $210 |
| Beds: | 3 |
| Baths: | 3 |
| Year Built: | 2005 |
| Property Taxes: | $7,851 |
| Days On Market: | 72 |
| Lot Size: | 0,00 |
Description
This home has all the ingredients to be your happy place! Sunny end unit with 1st floor primary bedroom & bath, open floor plan with vaulted ceilings, updated kitchen and updated bathrooms. Wow! Meticulous owner has taken great care of all the details. Open living with hardwood floors, fireplace and sliding door to patio. Generous primary bedroom with a vaulted ceiling, new custom linen roller shades, bay window, and a ceiling fan. Tastefully remodeled primary bath (2021) with shower and double sink opens to a large walk-in closet. Kitchen boasts 42" cabinets, newer quartz countertops, all SS appliances including new GE profile smart 6-burner oven/range and microwave (2025) and refrigerator (2021). Window over the newer sink and generous eat-in area. 1st floor also includes a 1/2 bath, laundry room with cabinets and a door to the 2-C garage. 2nd floor has nice loft area perfect for a small office or reading nook, 2 bedrooms with walk-in closets & ceiling fans, a full remodeled bath (2021) and a huge storage closet (5X13) that will make the next homeowner very happy! Neat & clean, move in condition. Convenient location close to shopping and restaurants. Here is an opportunity to leave the mowing and shoveling behind! Many newer items, please reference the additional feature sheet attached in add'l info.
Property Specifics
| Condos/Townhomes | |
| 2 | |
| — | |
| 2005 | |
| — | |
| — | |
| No | |
| — |
| Kane | |
| Heritage Ridge | |
| 360 / Monthly | |
| — | |
| — | |
| — | |
| 12509032 | |
| 1217476037 |
Property History
| DATE: | EVENT: | PRICE: | SOURCE: |
|---|---|---|---|
| 17 Dec, 2025 | Under contract | $399,900 | MRED MLS |
| — | Last price change | $410,000 | MRED MLS |
| 4 Nov, 2025 | Listed for sale | $410,000 | MRED MLS |
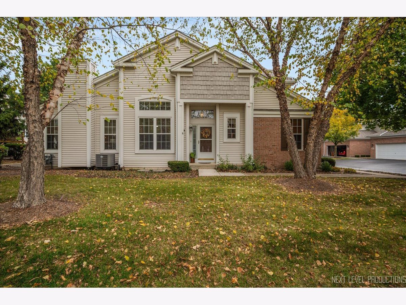
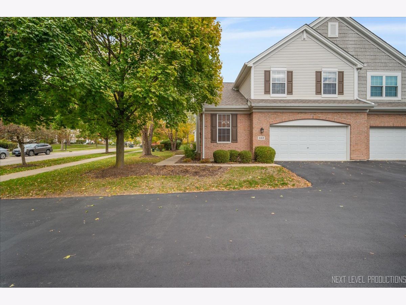
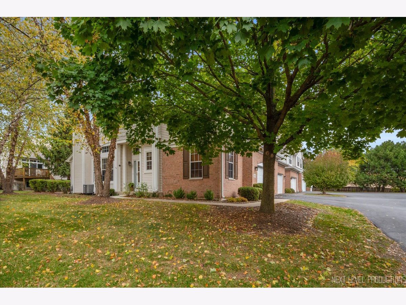
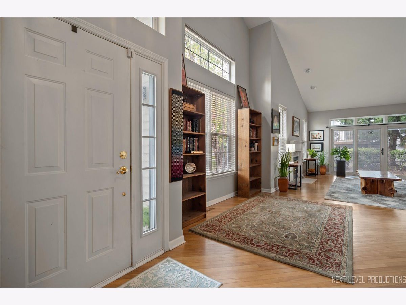
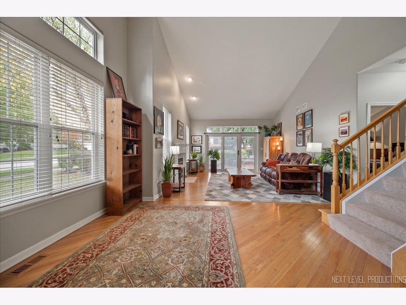
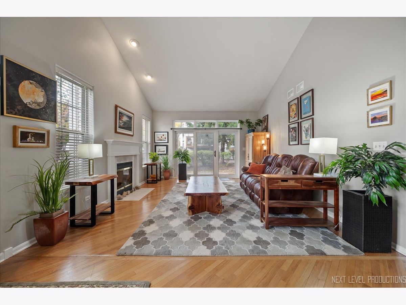
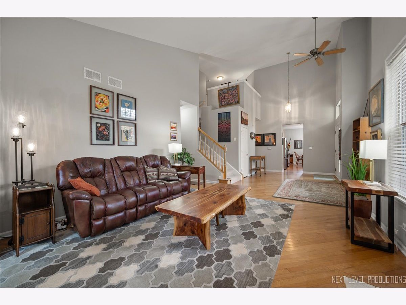
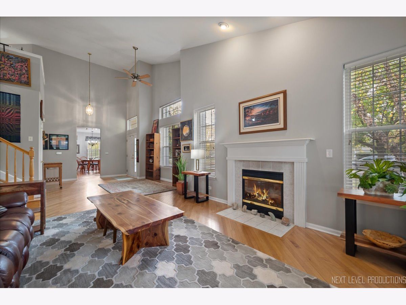
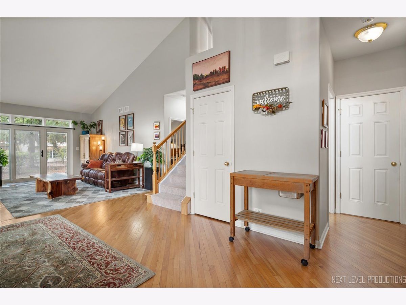
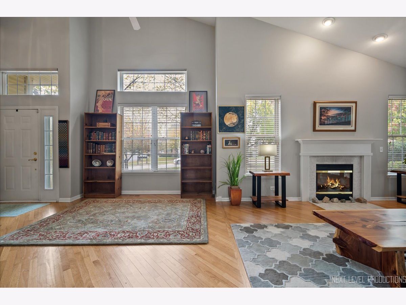
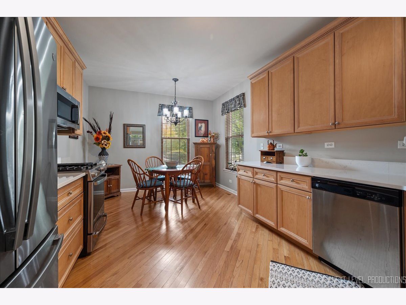
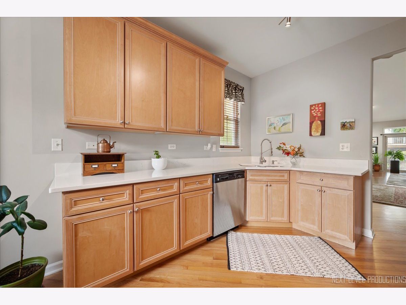
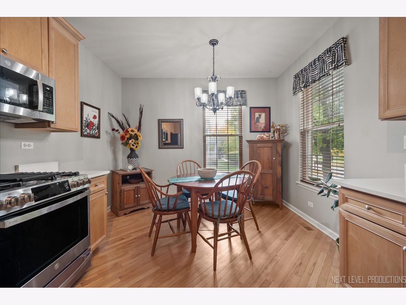
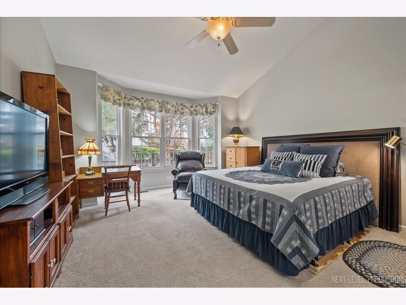
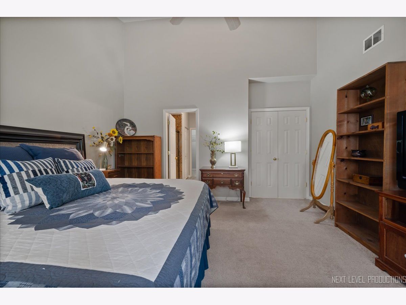
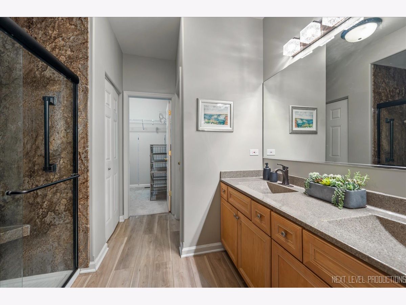
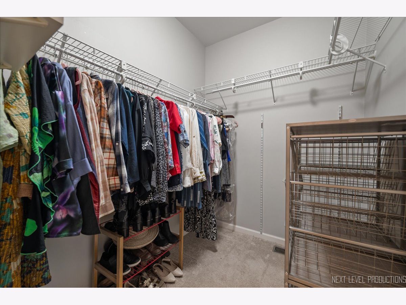
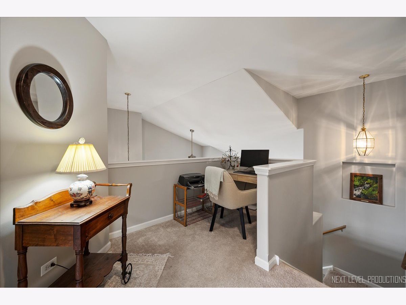
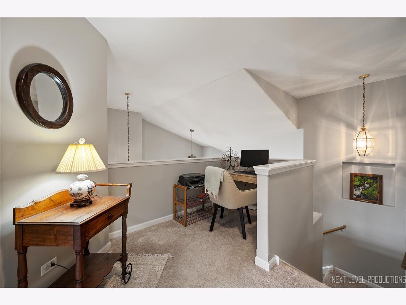
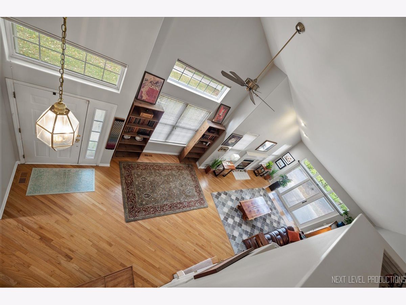
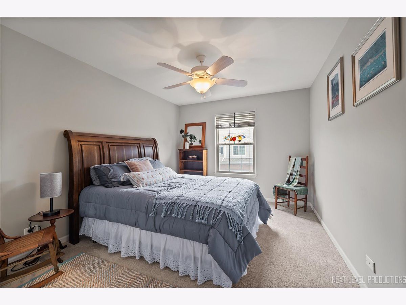
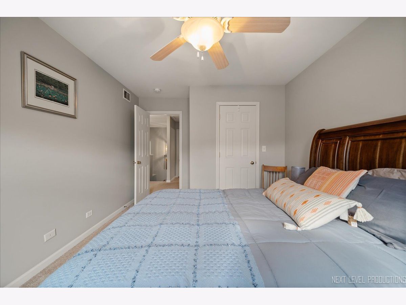
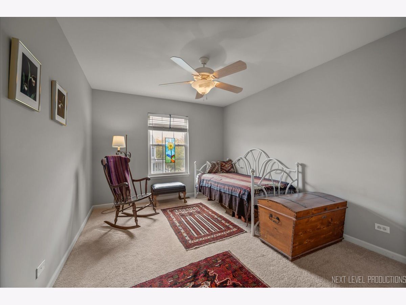
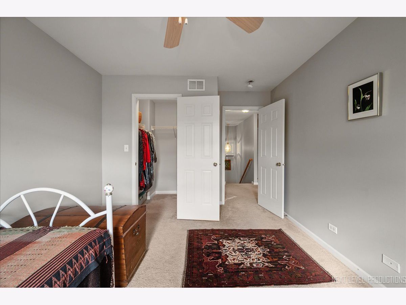
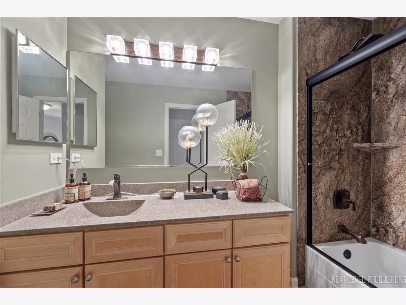
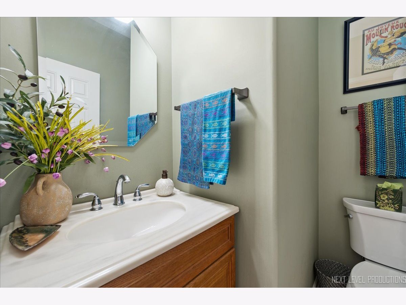
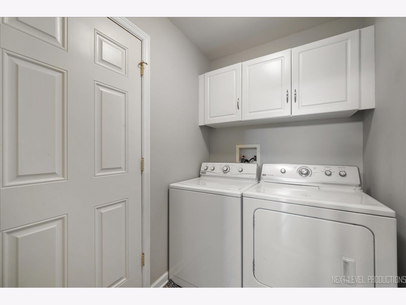
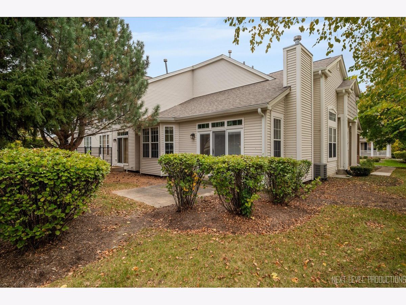
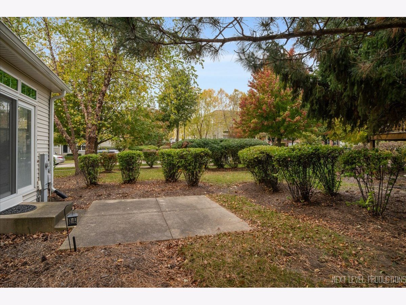
Room Specifics
Total Bedrooms: 3
Bedrooms Above Ground: 3
Bedrooms Below Ground: 0
Dimensions: —
Floor Type: —
Dimensions: —
Floor Type: —
Full Bathrooms: 3
Bathroom Amenities: Double Sink
Bathroom in Basement: 0
Rooms: —
Basement Description: —
Other Specifics
| 2 | |
| — | |
| — | |
| — | |
| — | |
| common | |
| — | |
| — | |
| — | |
| — | |
| Not in DB | |
| — | |
| — | |
| — | |
| — |
Tax History
| Year | Property Taxes |
|---|---|
| 2025 | $7,851 |
Contact Agent
Nearby Similar Homes
Nearby Sold Comparables
Contact Agent
Listing Provided By
RE/MAX All Pro - St Charles




