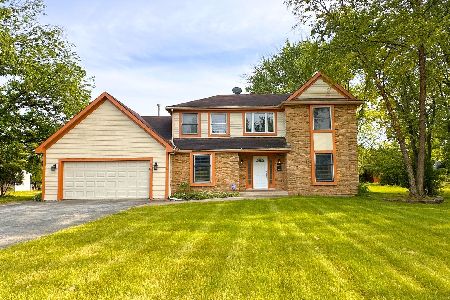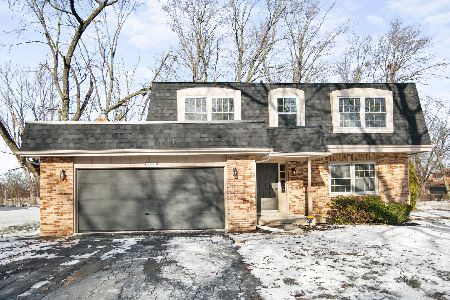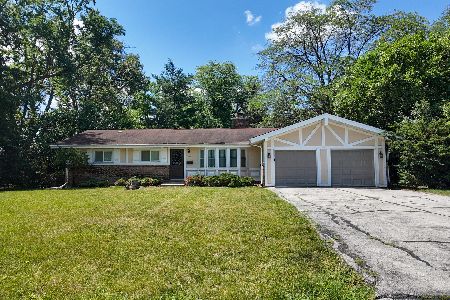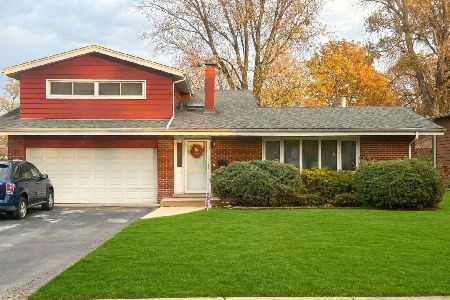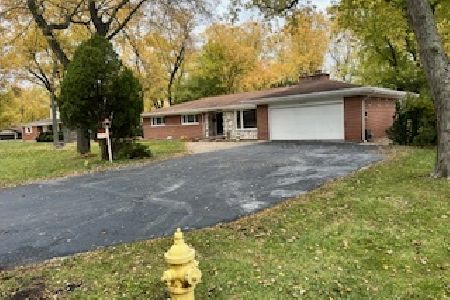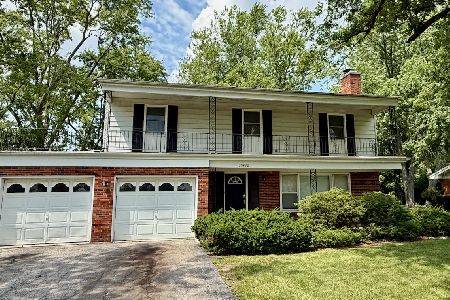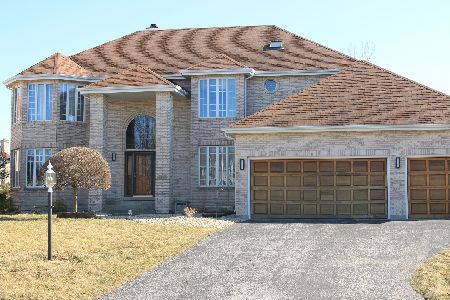3324 Oregon Trail, Olympia Fields, Illinois 60461
$479,900
|
For Sale
|
|
| Status: | Pending |
| Sqft: | 3,288 |
| Cost/Sqft: | $146 |
| Beds: | 4 |
| Baths: | 3 |
| Year Built: | 1993 |
| Property Taxes: | $13,504 |
| Days On Market: | 102 |
| Lot Size: | 0,30 |
Description
***Contingent on cancelation of current contract*** Welcome to your dream home in The Trails of Olympia Fields! This beautifully maintained, all-brick two-story residence combines timeless elegance with modern updates. Freshly painted throughout and enhanced with maintenance-free luxury vinyl plank flooring, stylish lighting, ceiling fans, and LED recessed lighting, this home is move-in ready. Step into the grand two-story foyer, flanked by a formal dining room and living room. The open-concept kitchen boasts brand-new quartz countertops, a complete stainless steel appliance package, and a spacious island with induction cooktop and downdraft exhaust. There's an abundance of cabinetry, custom built-in for the oven and microwave, plus a desk area, make this kitchen both functional and beautiful. The adjoining family room fills with sunlight from the skylights above and wall of windows, plus there's a gas fireplace. Directly between the kitchen and the family room sits a custom four-season room with heating and cooling for year-round enjoyment. Outdoor gatherings are effortless with a large composite deck (no wood maintenance needed!) and a concrete patio. A home office or potential fifth bedroom-completes the first floor. Upstairs, the luxurious primary suite offers a spa-like bath with soaking tub, separate shower, double sinks, water closet, and dual closets, including a generous walk-in. Three additional bedrooms, two with walk-ins, provide plenty of space for family or guests. Additional highlights include dual-zoned HVAC for comfort and efficiency, plus a spacious three-car attached garage. This is the perfect place to create lasting memories-don't miss the chance to make it yours!
Property Specifics
| Single Family | |
| — | |
| — | |
| 1993 | |
| — | |
| — | |
| No | |
| 0.3 |
| Cook | |
| Trails Of Olympia Fields | |
| 150 / Annual | |
| — | |
| — | |
| — | |
| 12488283 | |
| 31142030210000 |
Property History
| DATE: | EVENT: | PRICE: | SOURCE: |
|---|---|---|---|
| 3 Jan, 2026 | Under contract | $479,900 | MRED MLS |
| 4 Oct, 2025 | Listed for sale | $479,900 | MRED MLS |
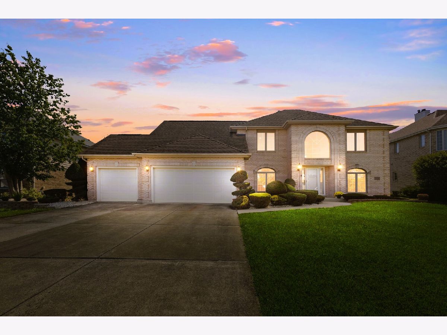
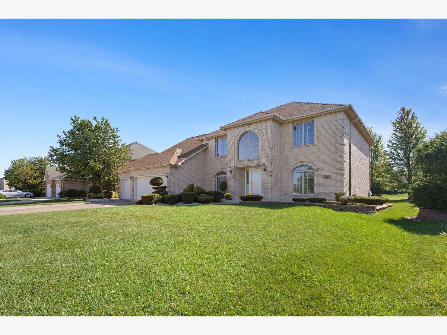
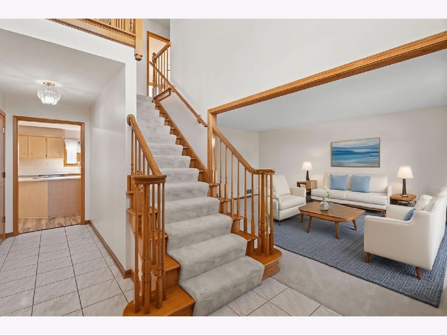
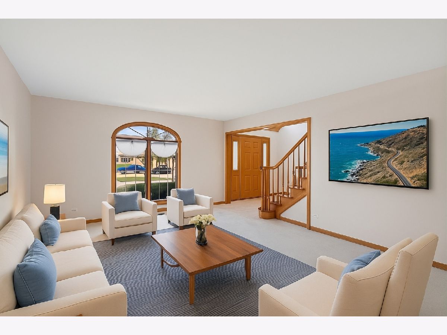
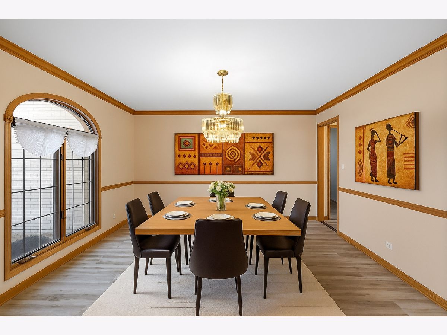
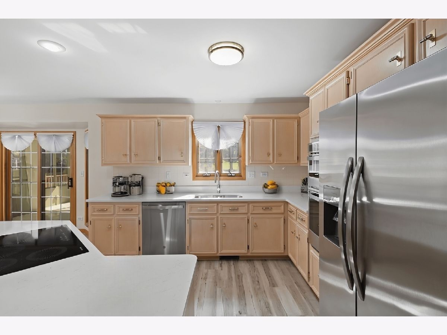
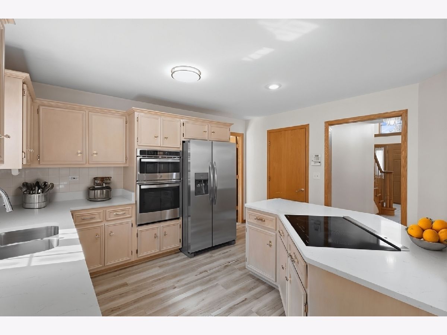
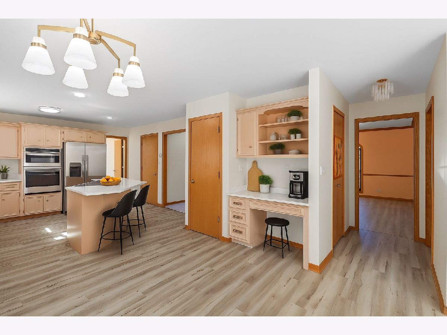
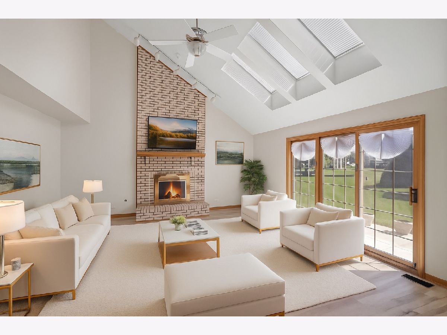
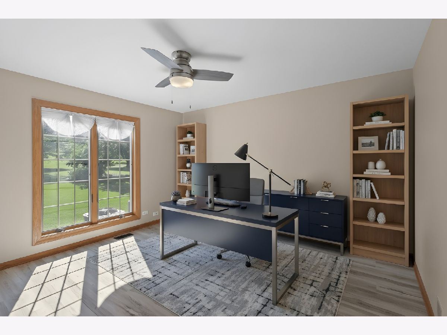
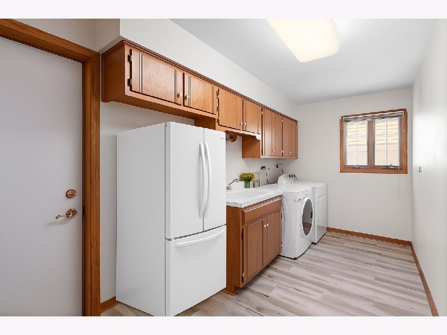
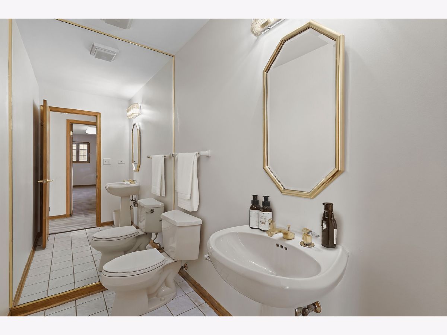
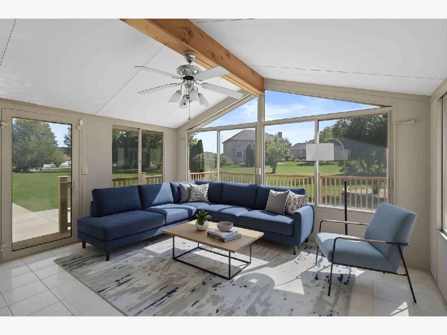
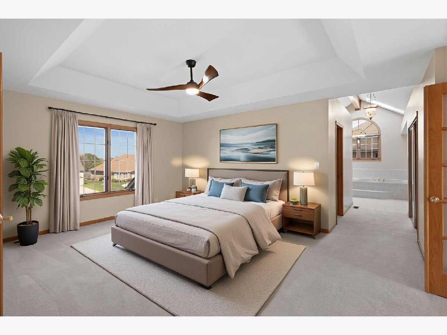
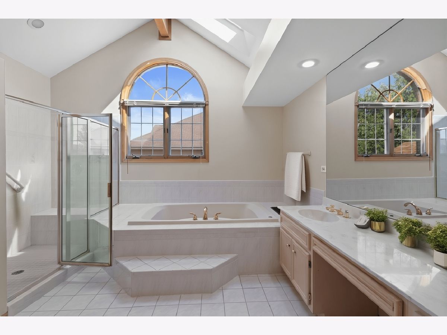
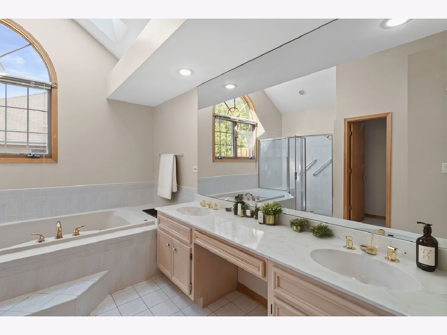
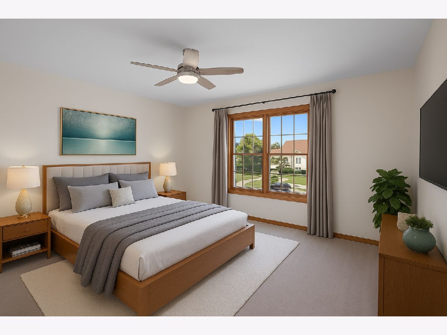
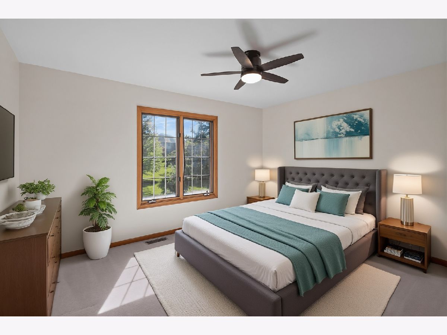
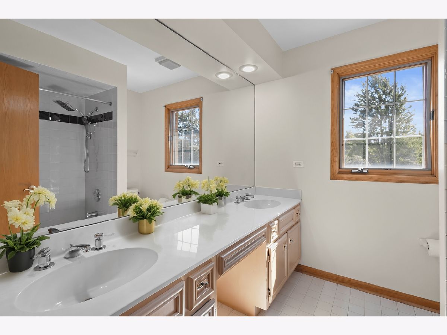
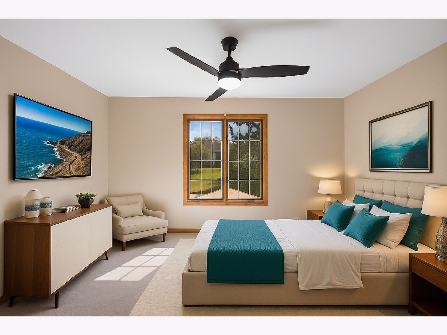
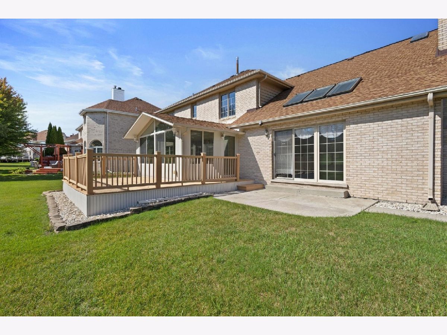
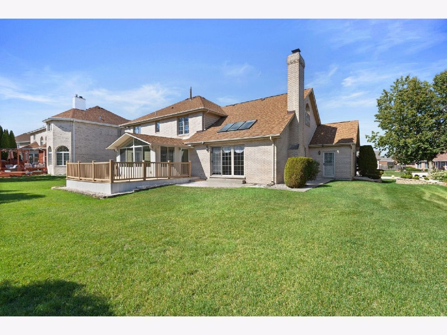
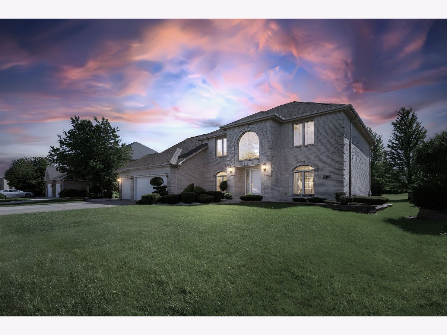
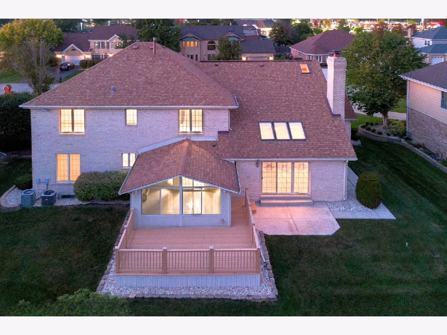
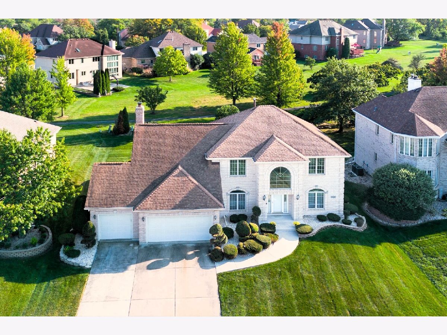
Room Specifics
Total Bedrooms: 4
Bedrooms Above Ground: 4
Bedrooms Below Ground: 0
Dimensions: —
Floor Type: —
Dimensions: —
Floor Type: —
Dimensions: —
Floor Type: —
Full Bathrooms: 3
Bathroom Amenities: Whirlpool,Separate Shower,Double Sink
Bathroom in Basement: 1
Rooms: —
Basement Description: —
Other Specifics
| 3 | |
| — | |
| — | |
| — | |
| — | |
| 85x154x84x154 | |
| Pull Down Stair | |
| — | |
| — | |
| — | |
| Not in DB | |
| — | |
| — | |
| — | |
| — |
Tax History
| Year | Property Taxes |
|---|---|
| 2026 | $13,504 |
Contact Agent
Nearby Similar Homes
Nearby Sold Comparables
Contact Agent
Listing Provided By
Coldwell Banker Realty

