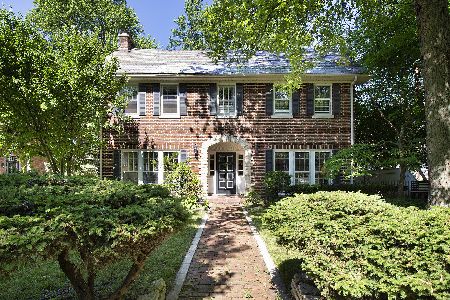334 Woodland Avenue, Winnetka, Illinois 60093
$2,799,000
|
For Sale
|
|
| Status: | Pending |
| Sqft: | 3,748 |
| Cost/Sqft: | $747 |
| Beds: | 4 |
| Baths: | 5 |
| Year Built: | 1992 |
| Property Taxes: | $34,749 |
| Days On Market: | 67 |
| Lot Size: | 0,29 |
Description
Absolutely breathtaking "better-than-new" East Winnetka Classic on an oversized (75' wide) property in a desirable walk-to-all location beautifully balances elegance and ease. Exquisitely renovated with timeless details and high-end designer finishes, it offers a harmonious blend of refined design and modern comfort on 1/3-acre of beautifully landscaped grounds with an attached two-car garage. Every element reflects thoughtful craftsmanship, creating a truly stunning, one-of-a-kind residence. Crisp moldings, soaring ceilings, abundant natural light, and an ideal floor plan make for effortless living. The impressive foyer features a statement staircase and floor-to-ceiling picture-frame paneling. A gracious, sun-filled living room invites casual comfort while maintaining sophistication, and the formal dining room provides a versatile setting for both intimate meals and elegant entertaining. Custom built-ins feature exquisite detailing, while French doors open to a large bluestone patio framed by manicured boxwoods-perfect for seamless indoor-outdoor entertaining. The breathtaking designer kitchen (2021), featuring Calacatta marble countertops and backsplashes, luxurious finishes, and professional-grade appliances, is a refined heart of the home with a stylized breakfast area and a beautifully designed walk-in pantry with wine fridge and beverage drawers. Adjacent, the cozy yet sophisticated family room offers a stunning fireplace, detailed moldings, and custom built-ins-an ideal setting for relaxed gatherings. A private office with floor-to-ceiling built-ins, a stylish powder room, and a well-appointed laundry/mudroom with attached garage enhance daily convenience. Upstairs, 11-foot ceilings, exquisite millwork, and meticulous details create an atmosphere of understated luxury. The serene primary suite-with oversized windows, a handsome fireplace, and a spa-like bath completely renovated in 2022-features marble countertops, Waterworks polished nickel fixtures, and picture moldings. A concealed jib door opens to the custom walk-in closet with cabinetry and a coffee station. Three additional bedrooms include one en suite and two sharing a beautifully updated Jack & Jill bath (2021), each offering generous space and elegant design. The outstanding lower level, renovated in 2022, provides exceptional versatility for all ages-whether relaxing in the media room, swinging from the play gym, or hosting a friendly game night. The updated kitchenette includes a wine fridge, dual dishwasher drawers, an ice maker, and extensive built-ins for storage. A fifth bedroom with a walk-in closet and full bath makes the perfect guest suite or exercise space, etc. Outside, the fully fenced, professionally landscaped yard-featuring mature trees, perennials, and an expansive bluestone patio-creates a true private oasis for play, relaxation, and entertaining. Every renovation and finish has been thoughtfully curated to elevate both form and function, enhancing the home's architectural integrity. Perfectly sited on a quiet, tree-lined street just moments from schools, town, and train, 334 Woodland offers the very best of East Winnetka living-timeless, elegant, and move-in ready.
Property Specifics
| Single Family | |
| — | |
| — | |
| 1992 | |
| — | |
| — | |
| No | |
| 0.29 |
| Cook | |
| — | |
| 0 / Not Applicable | |
| — | |
| — | |
| — | |
| 12507097 | |
| 05214010250000 |
Nearby Schools
| NAME: | DISTRICT: | DISTANCE: | |
|---|---|---|---|
|
Grade School
Greeley Elementary School |
36 | — | |
|
Middle School
Carleton W Washburne School |
36 | Not in DB | |
|
High School
New Trier Twp H.s. Northfield/wi |
203 | Not in DB | |
Property History
| DATE: | EVENT: | PRICE: | SOURCE: |
|---|---|---|---|
| 19 Apr, 2010 | Sold | $1,600,000 | MRED MLS |
| 22 Mar, 2010 | Under contract | $1,995,000 | MRED MLS |
| 8 Feb, 2010 | Listed for sale | $1,995,000 | MRED MLS |
| 7 Dec, 2015 | Sold | $1,700,000 | MRED MLS |
| 6 Nov, 2015 | Under contract | $1,800,000 | MRED MLS |
| 28 Sep, 2015 | Listed for sale | $1,800,000 | MRED MLS |
| 27 Jun, 2019 | Sold | $1,675,000 | MRED MLS |
| 6 Jun, 2019 | Under contract | $1,725,000 | MRED MLS |
| — | Last price change | $1,750,000 | MRED MLS |
| 24 Oct, 2018 | Listed for sale | $1,850,000 | MRED MLS |
| 14 Nov, 2025 | Under contract | $2,799,000 | MRED MLS |
| 9 Nov, 2025 | Listed for sale | $2,799,000 | MRED MLS |
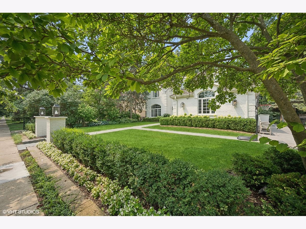
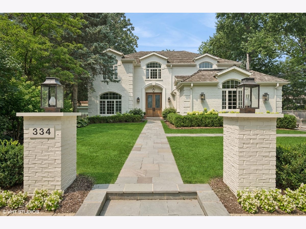
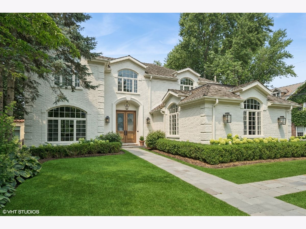
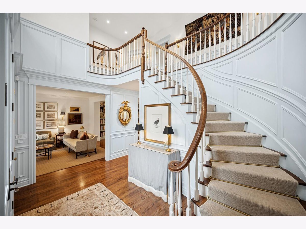
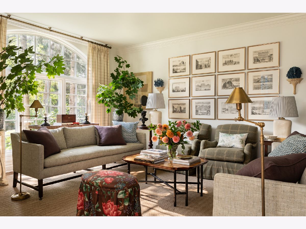
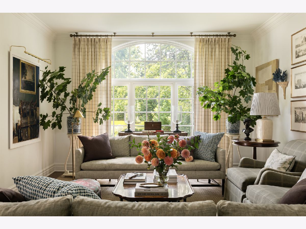
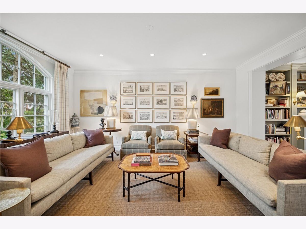
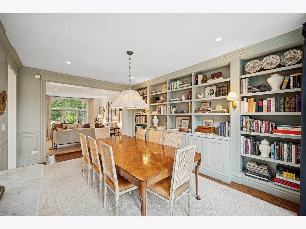
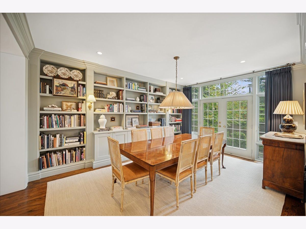
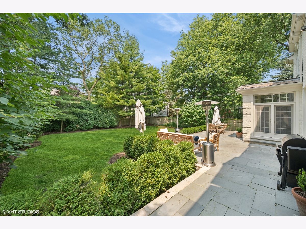
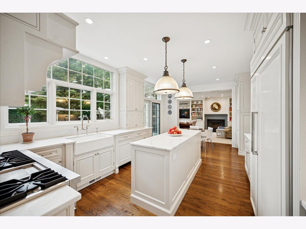
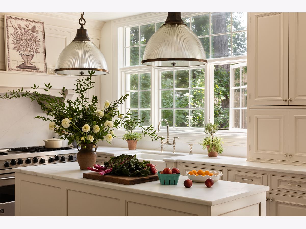
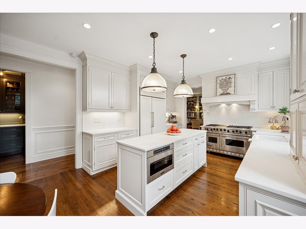
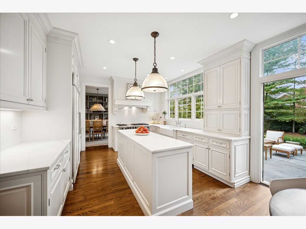
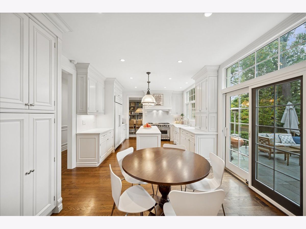
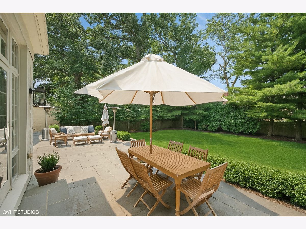
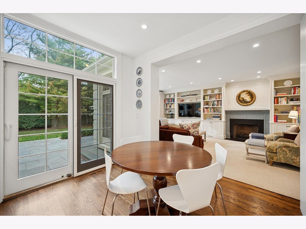
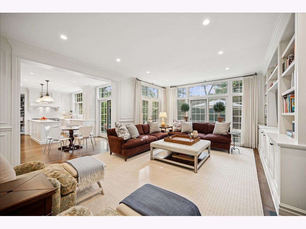
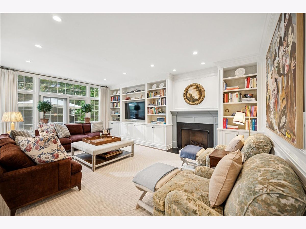
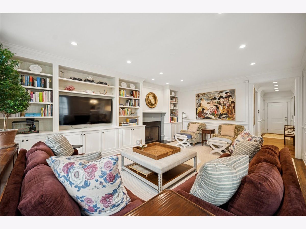
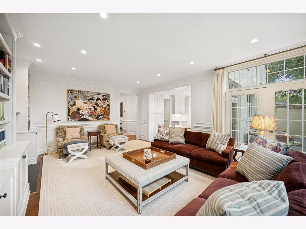
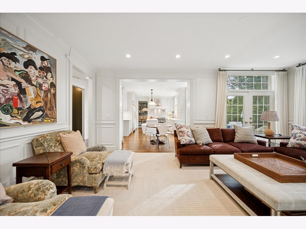
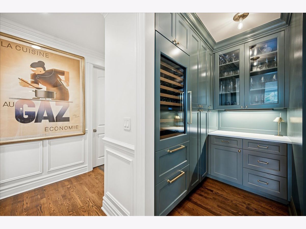
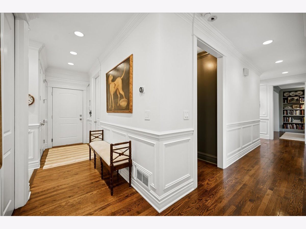
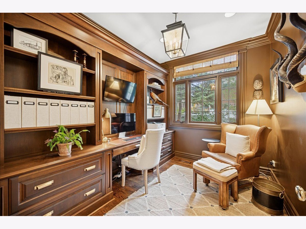
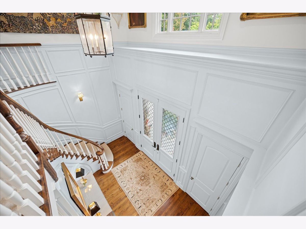
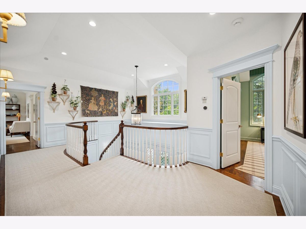
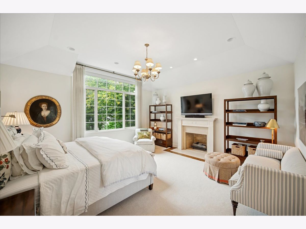
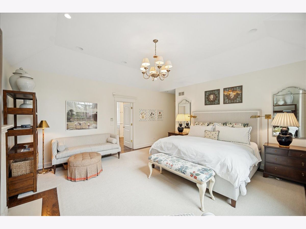
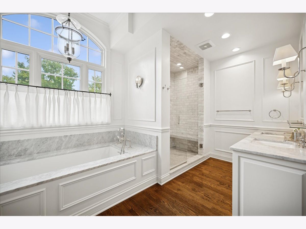
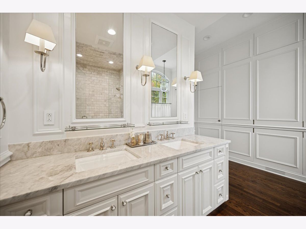
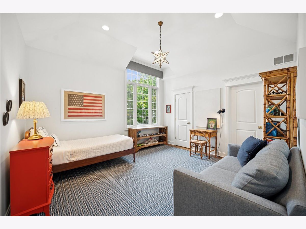
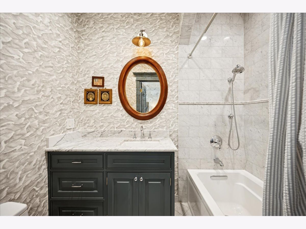
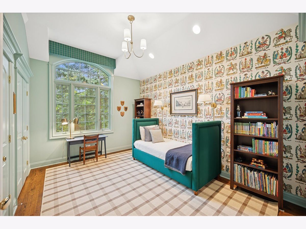
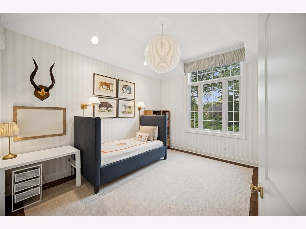
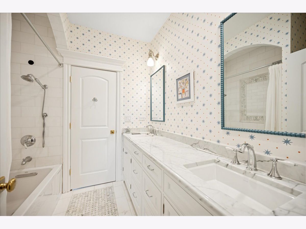
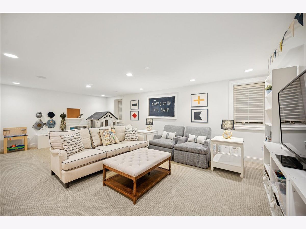
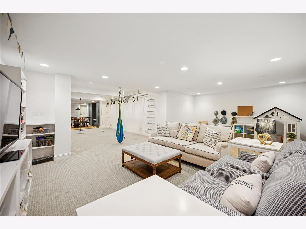
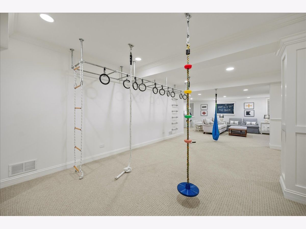
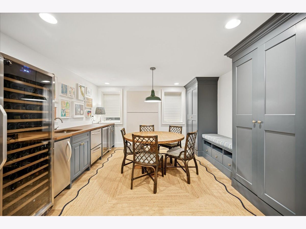
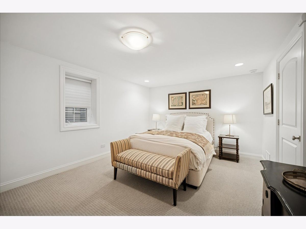
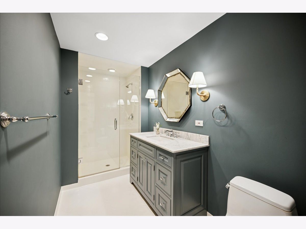
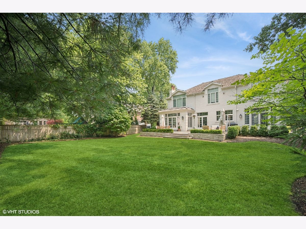
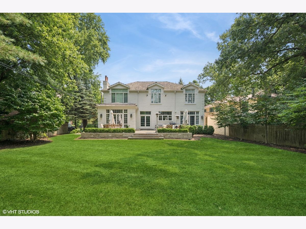
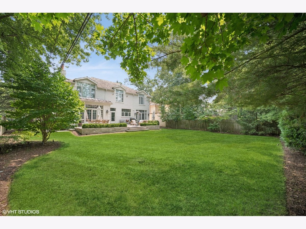
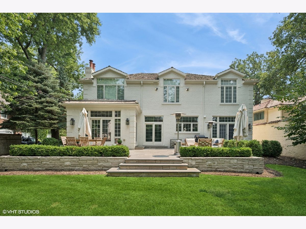
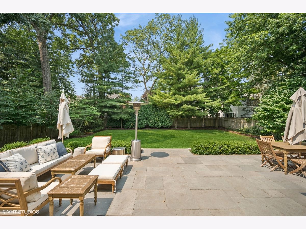
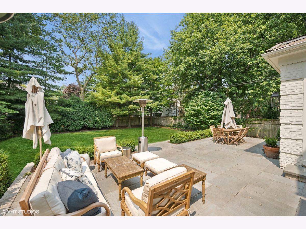
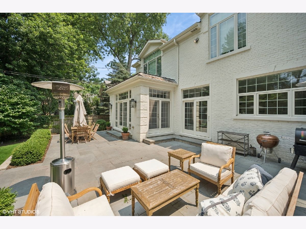
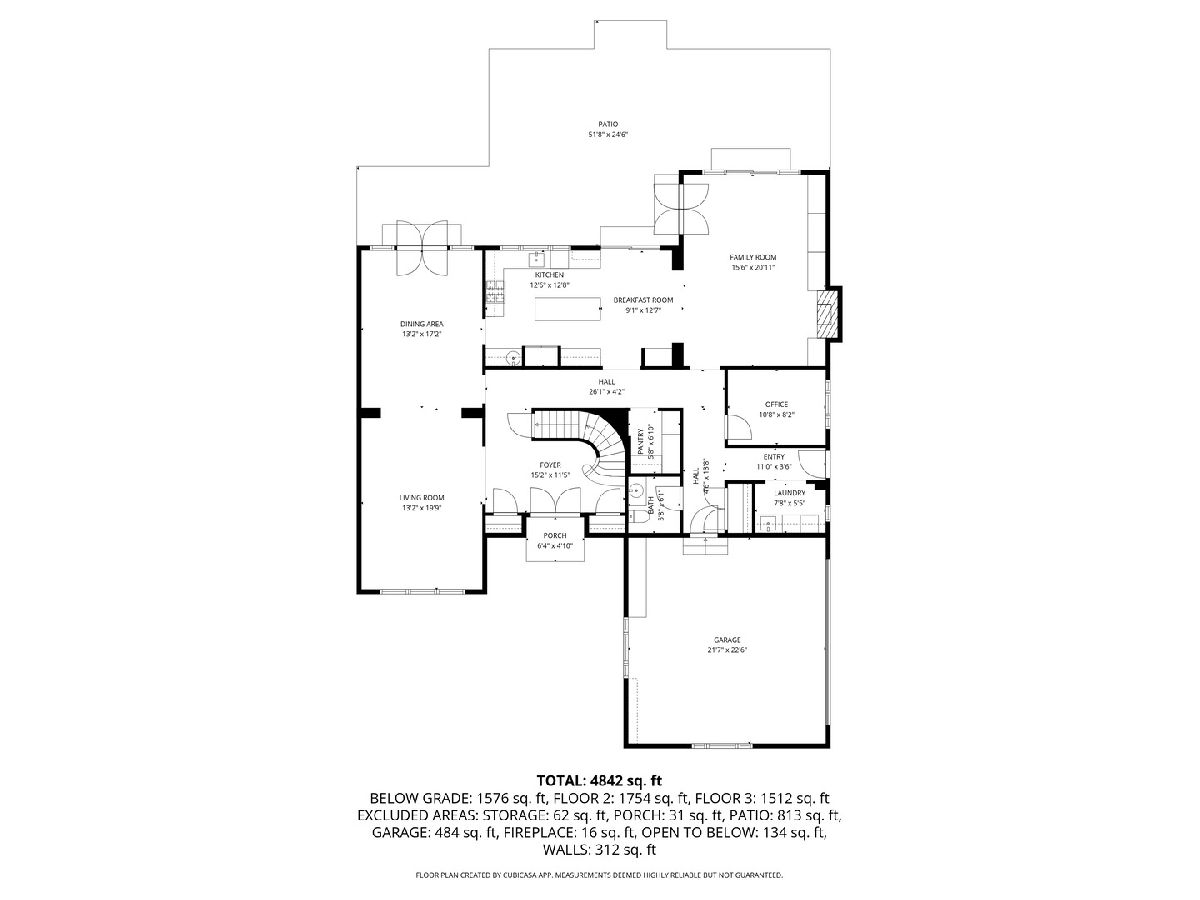
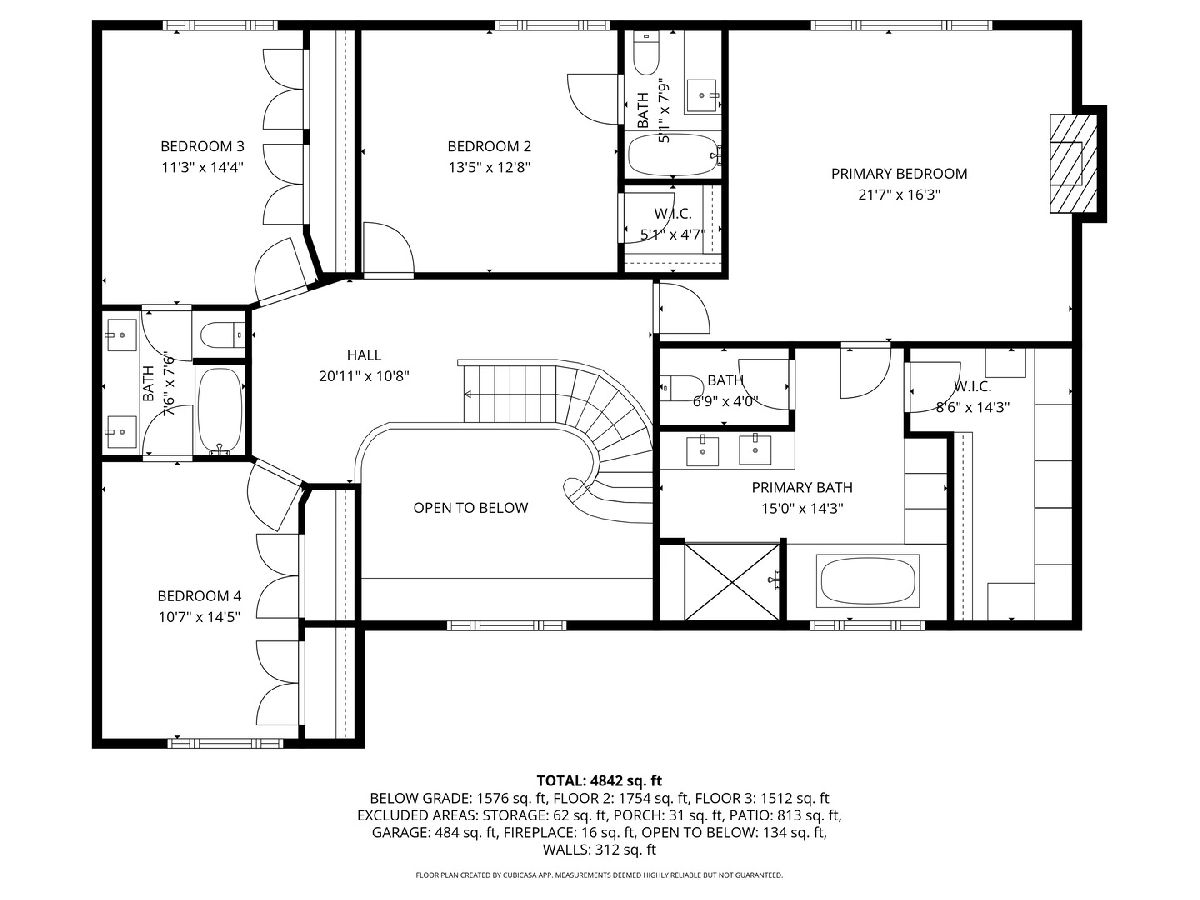
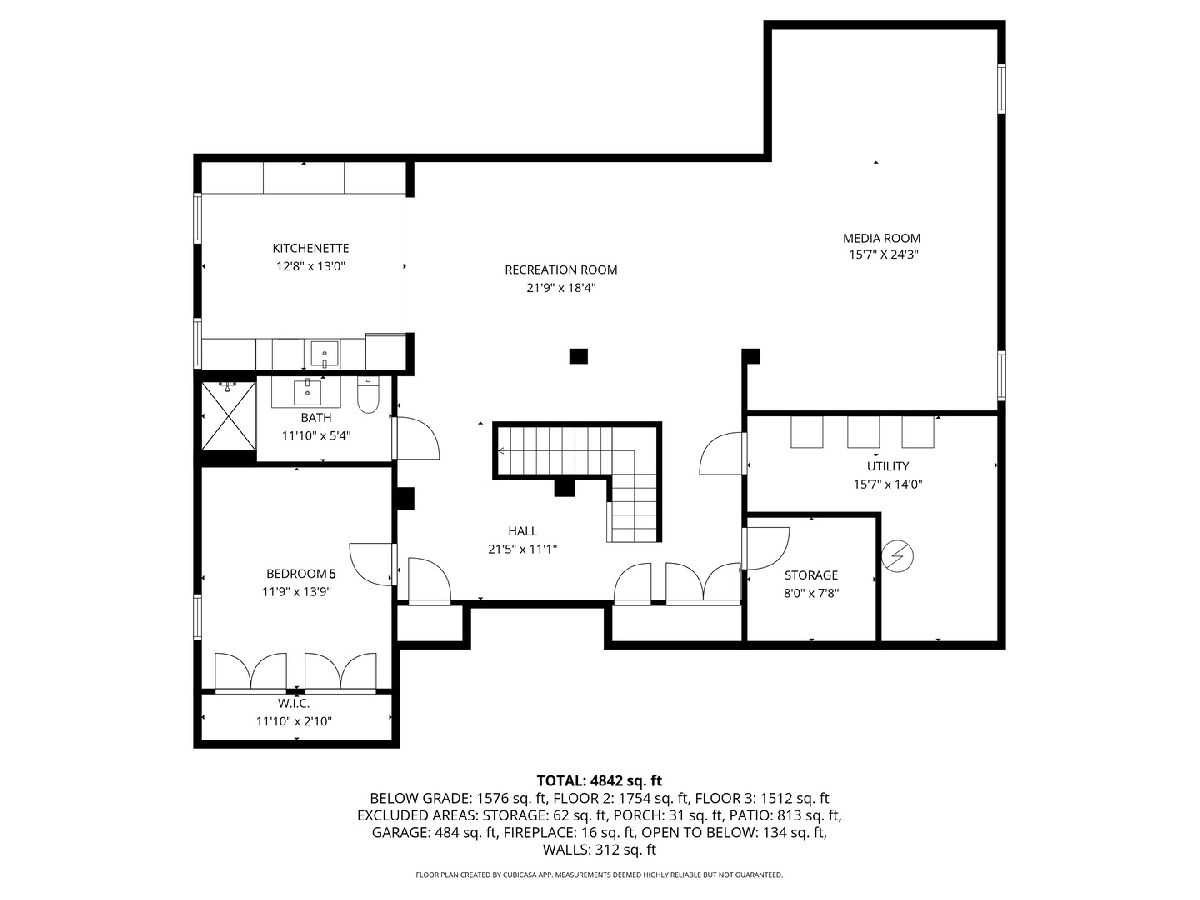
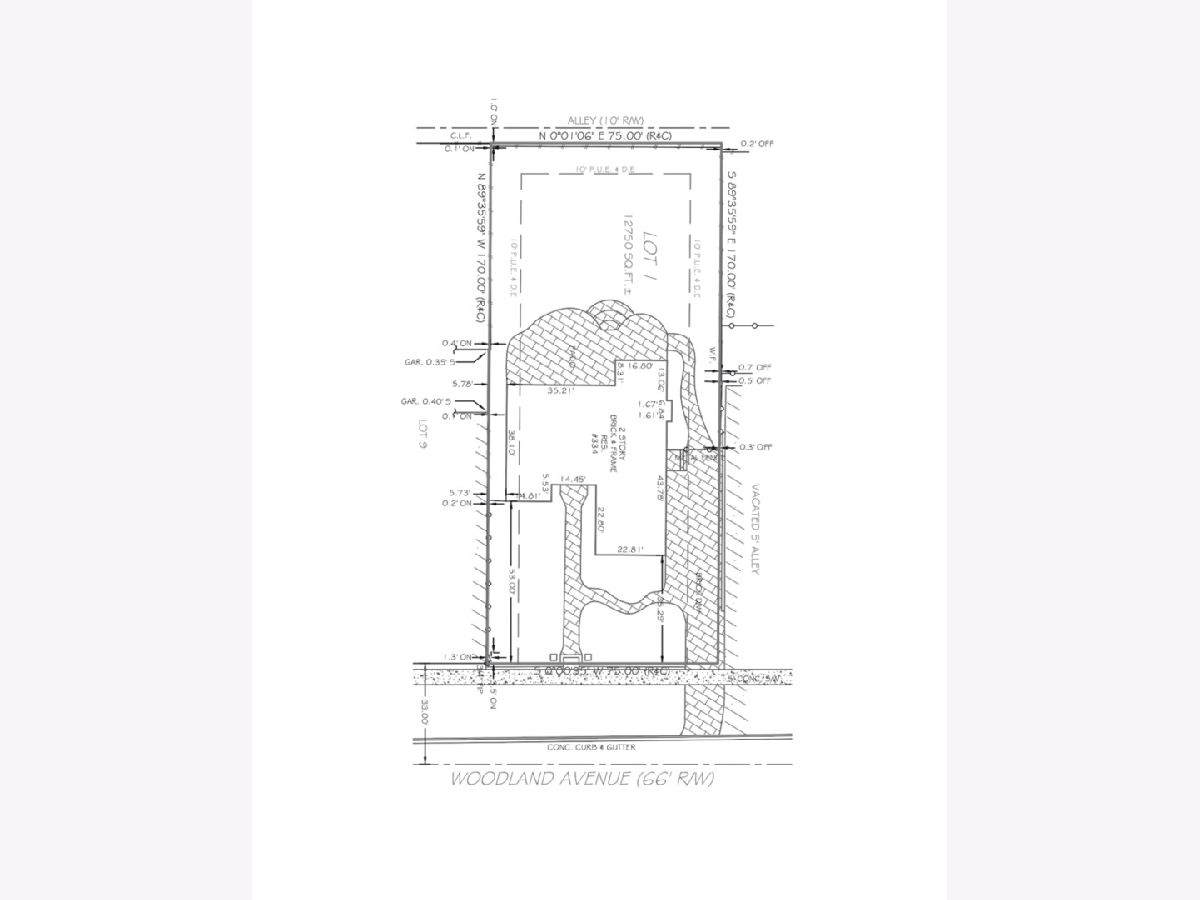
Room Specifics
Total Bedrooms: 5
Bedrooms Above Ground: 4
Bedrooms Below Ground: 1
Dimensions: —
Floor Type: —
Dimensions: —
Floor Type: —
Dimensions: —
Floor Type: —
Dimensions: —
Floor Type: —
Full Bathrooms: 5
Bathroom Amenities: Double Sink,Soaking Tub
Bathroom in Basement: 1
Rooms: —
Basement Description: —
Other Specifics
| 2 | |
| — | |
| — | |
| — | |
| — | |
| 75 X 169 | |
| — | |
| — | |
| — | |
| — | |
| Not in DB | |
| — | |
| — | |
| — | |
| — |
Tax History
| Year | Property Taxes |
|---|---|
| 2010 | $27,330 |
| 2015 | $34,926 |
| 2019 | $33,423 |
| 2025 | $34,749 |
Contact Agent
Nearby Similar Homes
Nearby Sold Comparables
Contact Agent
Listing Provided By
Compass





