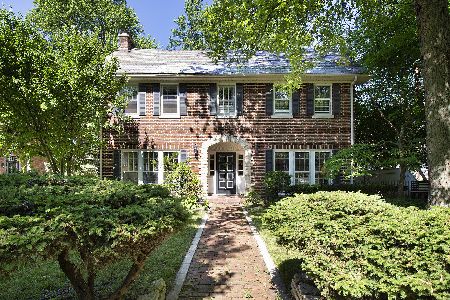326 Woodland Avenue, Winnetka, Illinois 60093
$855,000
|
Sold
|
|
| Status: | Closed |
| Sqft: | 0 |
| Cost/Sqft: | — |
| Beds: | 4 |
| Baths: | 4 |
| Year Built: | 1921 |
| Property Taxes: | $21,494 |
| Days On Market: | 3051 |
| Lot Size: | 0,26 |
Description
Location, location... 1 Block from the Lake! Situated on an oversized lot in coveted East Winnetka this Mediterranean beauty is sure to please. From the red brick entrance way and covered front patio, to the red tile roof, very spacious backyard, and lush landscaping it's exterior is only a preview of the quality and character within. Mediterranean flair combined with today's updates and lifestyle finishes blend for total luxury and easy living. Special features include arched doorways, gleaming hardwood floors, French doors and black and white concrete sunroom flooring. 2018 necessities include an updated deGuilio kitchen with all high end stainless steel appliances, newly renovated bathrooms, large family room overlooking the deep lush backyard, and a wonderful entertaining porch. Second floor with 4 bedrooms, 2 full bathrooms and wide hallways and lower level with rec room, storage and bathroom. All this in a walk to Metra, grade & high school, lake, beach & town location!
Property Specifics
| Single Family | |
| — | |
| — | |
| 1921 | |
| Full | |
| — | |
| No | |
| 0.26 |
| Cook | |
| — | |
| 0 / Not Applicable | |
| None | |
| Public | |
| Public Sewer | |
| 09744545 | |
| 05214010120000 |
Nearby Schools
| NAME: | DISTRICT: | DISTANCE: | |
|---|---|---|---|
|
Grade School
Greeley Elementary School |
36 | — | |
|
Middle School
The Skokie School |
36 | Not in DB | |
|
High School
New Trier Twp H.s. Northfield/wi |
203 | Not in DB | |
|
Alternate Junior High School
Carleton W Washburne School |
— | Not in DB | |
Property History
| DATE: | EVENT: | PRICE: | SOURCE: |
|---|---|---|---|
| 11 Jul, 2018 | Sold | $855,000 | MRED MLS |
| 11 Jun, 2018 | Under contract | $895,900 | MRED MLS |
| — | Last price change | $935,000 | MRED MLS |
| 8 Sep, 2017 | Listed for sale | $1,049,000 | MRED MLS |
Room Specifics
Total Bedrooms: 4
Bedrooms Above Ground: 4
Bedrooms Below Ground: 0
Dimensions: —
Floor Type: Hardwood
Dimensions: —
Floor Type: Hardwood
Dimensions: —
Floor Type: Hardwood
Full Bathrooms: 4
Bathroom Amenities: Double Sink
Bathroom in Basement: 1
Rooms: Recreation Room,Screened Porch
Basement Description: Partially Finished
Other Specifics
| 1 | |
| Concrete Perimeter | |
| Brick | |
| Patio, Porch Screened, Storms/Screens | |
| Fenced Yard,Landscaped | |
| 70 X 160 | |
| — | |
| Full | |
| Hardwood Floors | |
| Range, Microwave, Dishwasher, High End Refrigerator, Freezer, Washer, Dryer, Disposal, Trash Compactor, Stainless Steel Appliance(s), Range Hood | |
| Not in DB | |
| Tennis Courts, Sidewalks, Street Lights, Street Paved | |
| — | |
| — | |
| Gas Log |
Tax History
| Year | Property Taxes |
|---|---|
| 2018 | $21,494 |
Contact Agent
Nearby Similar Homes
Nearby Sold Comparables
Contact Agent
Listing Provided By
Coldwell Banker Residential








