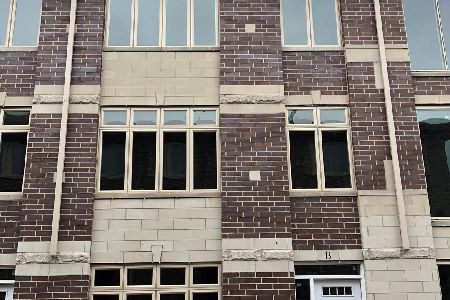3346 Justine Street, McKinley Park, Chicago, Illinois 60608
$530,000
|
For Sale
|
|
| Status: | Contingent |
| Sqft: | 2,300 |
| Cost/Sqft: | $230 |
| Beds: | 4 |
| Baths: | 4 |
| Year Built: | 2018 |
| Property Taxes: | $9,283 |
| Days On Market: | 44 |
| Lot Size: | 0,00 |
Description
Stunning 4 bd/3.5 bth tri-level townhome in central location! This home was built new in 2018 so there's nothing to do but move-in. featuring 9' high ceiling, modern finishes, bright and open floor plans, 42" wood cabinets with crown molding in gorgeous kitchen, granite counter top with 4" back splash, upgraded kitchen island with granite counter top, outside vented exhaust hood, stainless steel appliances, hardwood flooring, sprinkler system; , 2-car attached garage, steps to strip malls and Mariano's, close to the Ashland station and mall, shopping, restaurants & more, you truly can't beat this home. Schedule your tour today, it won't last long!
Property Specifics
| Condos/Townhomes | |
| 3 | |
| — | |
| 2018 | |
| — | |
| — | |
| No | |
| — |
| Cook | |
| — | |
| 110 / Monthly | |
| — | |
| — | |
| — | |
| 12433120 | |
| 17321110780000 |
Property History
| DATE: | EVENT: | PRICE: | SOURCE: |
|---|---|---|---|
| 13 Jan, 2020 | Sold | $420,000 | MRED MLS |
| 13 Jan, 2020 | Under contract | $428,000 | MRED MLS |
| 13 Jan, 2020 | Listed for sale | $428,000 | MRED MLS |
| 25 Aug, 2025 | Under contract | $530,000 | MRED MLS |
| 29 Jul, 2025 | Listed for sale | $530,000 | MRED MLS |
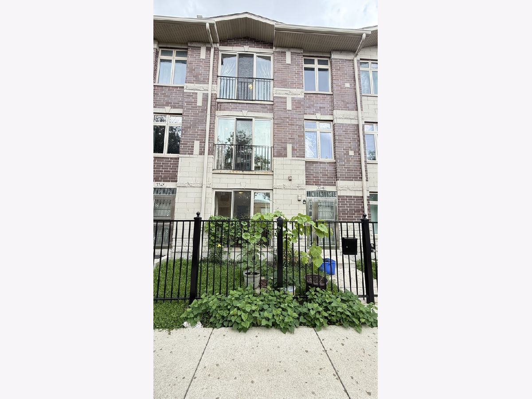



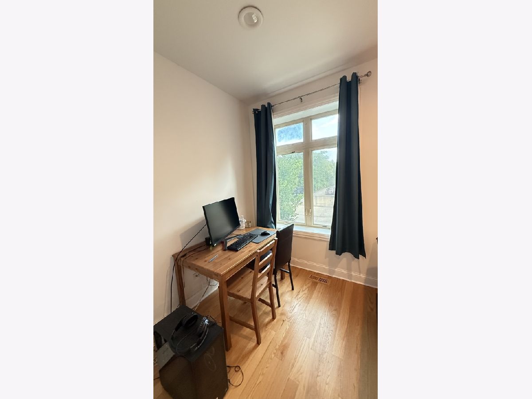
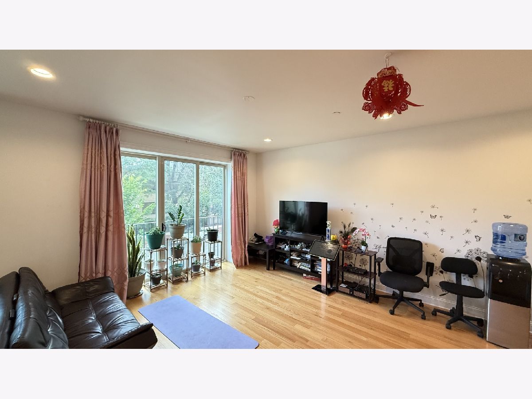
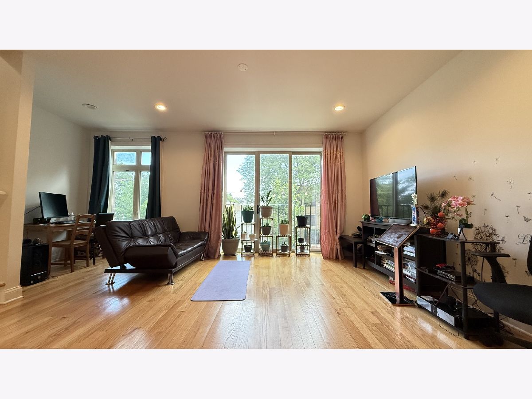
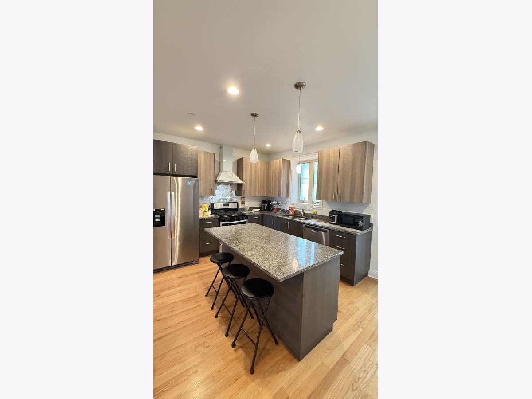
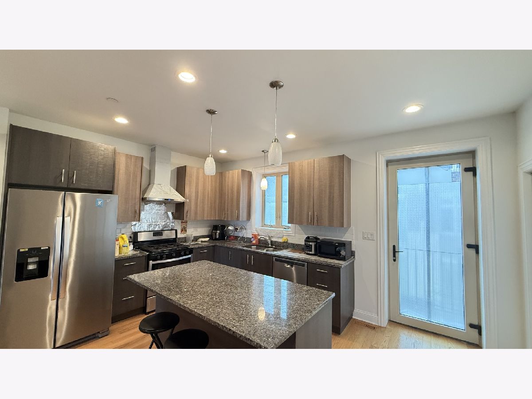
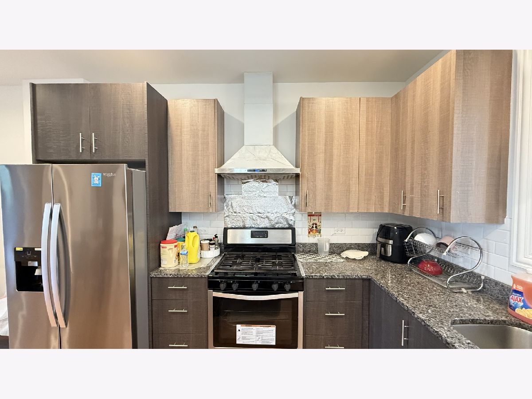
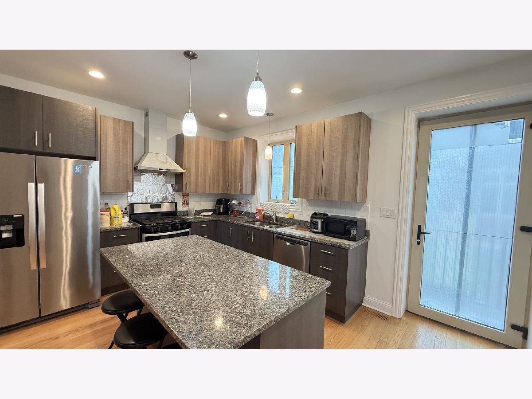
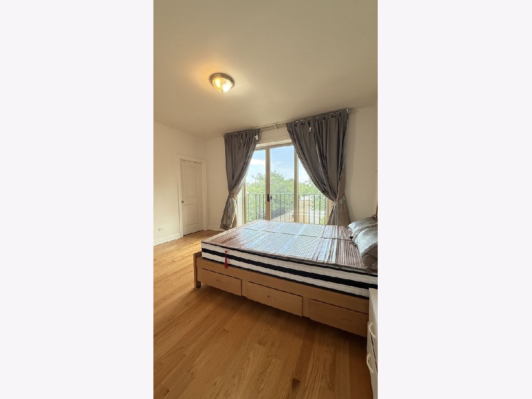

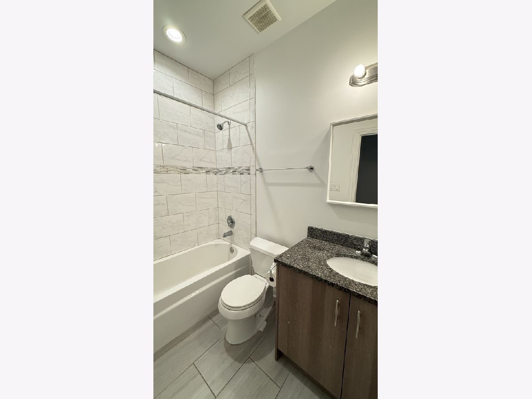
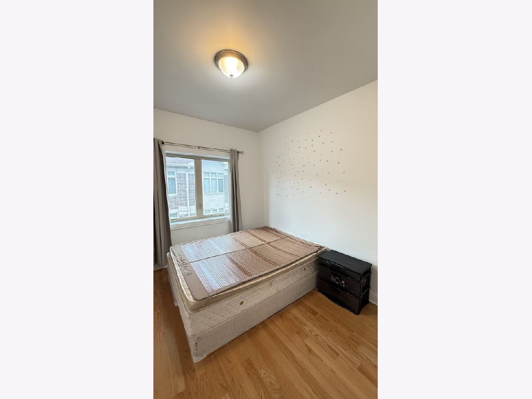
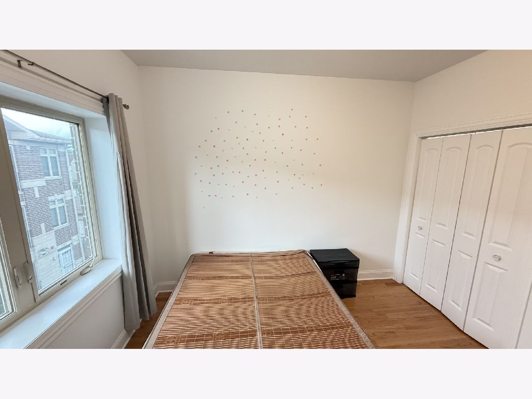
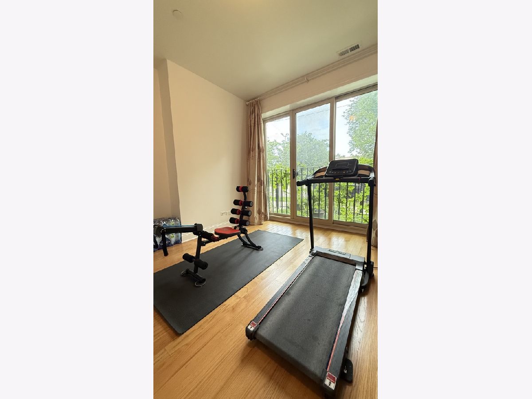
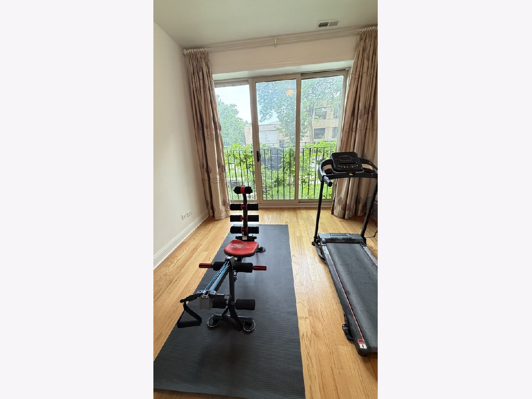
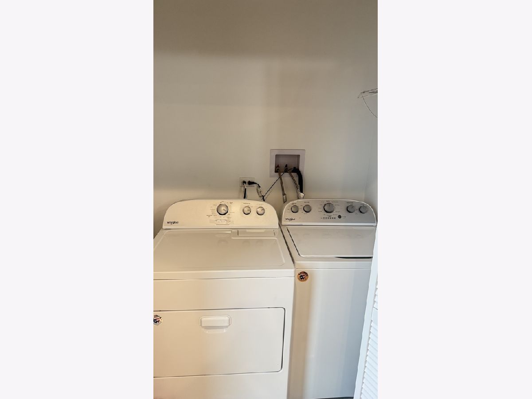
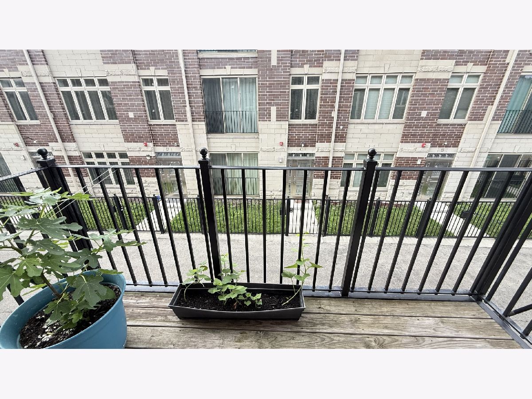
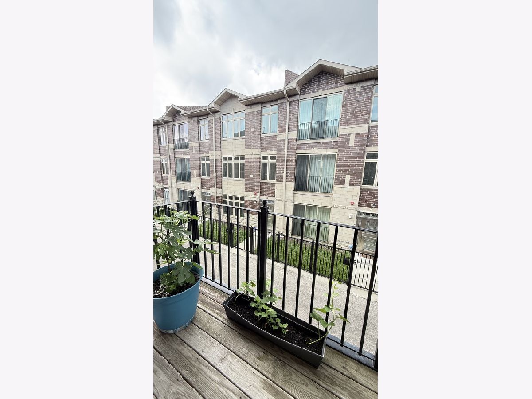
Room Specifics
Total Bedrooms: 4
Bedrooms Above Ground: 4
Bedrooms Below Ground: 0
Dimensions: —
Floor Type: —
Dimensions: —
Floor Type: —
Dimensions: —
Floor Type: —
Full Bathrooms: 4
Bathroom Amenities: —
Bathroom in Basement: 0
Rooms: —
Basement Description: —
Other Specifics
| 2 | |
| — | |
| — | |
| — | |
| — | |
| 123.7 X 184 | |
| — | |
| — | |
| — | |
| — | |
| Not in DB | |
| — | |
| — | |
| — | |
| — |
Tax History
| Year | Property Taxes |
|---|---|
| 2025 | $9,283 |
Contact Agent
Nearby Similar Homes
Nearby Sold Comparables
Contact Agent
Listing Provided By
Kale Realty






