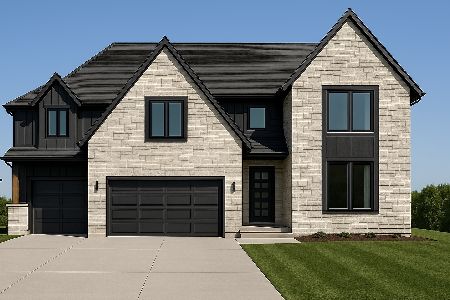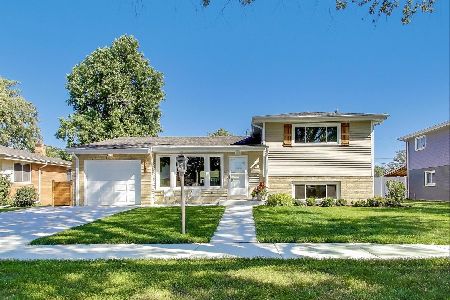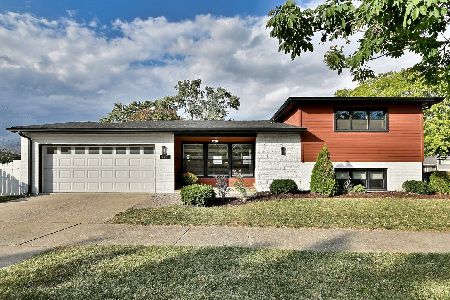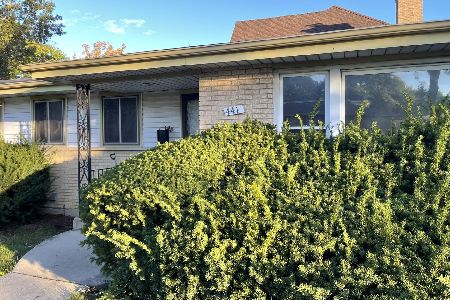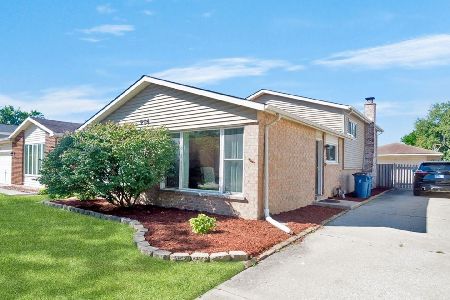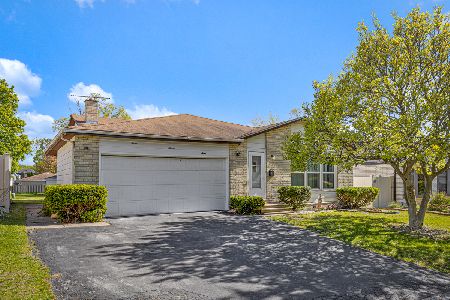335 Harrison Street, Elmhurst, Illinois 60126
$729,900
|
For Sale
|
|
| Status: | Active |
| Sqft: | 2,824 |
| Cost/Sqft: | $258 |
| Beds: | 3 |
| Baths: | 2 |
| Year Built: | 1976 |
| Property Taxes: | $10,276 |
| Days On Market: | 6 |
| Lot Size: | 0,00 |
Description
Beautifully Updated and Maintained Split Level with a Sub Basement in Sought After South Elmhurst. Large Rooms Sizes, Open Floor Plan, Perfect For Entertaining. Amazing Updated Chefs Kitchen with a Large Walk In Pantry, Super Clean White Cabinets, Gleaming White Counters, Back Splash and Farm House Sink. Stainless Steel Appliance Package. The 2nd Level Features an Updated Full Bath with a Double Sink, Updated Flooring, 3 Large Bedrooms. Primary Bedroom has a Wall of Closets and French Doors. The Lower Level Features a Walk out Sliding Door to the Paver & Blue Stone Patio. There is a 2nd Kitchen / Laundry Room that could be converted into a 4th Bedroom / Office. The Expansive Sub Basement has a Large Recreation Area and Lots of Storage Space. There is a Whole House Generator that is Serviced Annually. Very Quiet Block, Professionally Landscaped Property with a Large Resort Style Yard! Large Above Ground Pool Features a Brand New Liner. The Pool and Mechanicals have Been Very Well Maintained. The Deck Around the Pool Includes the Table and Chairs Set as well as 3 Lounge Chairs. All of the Landscaping, Hardscaping, Pavers, Plantings, Sprinkler System, Outdoor Lighting and Drainage around the Property was Professionally Done. Gas Grill is Included in the Sale as well as the Outdoor Couch, 2 Side Chairs & Exterior Coffee Table on the Blue Stone Patio. Attached Heated 2 Car Garage. A Super Clean, Move in Ready and Beautifully Maintained Home!
Property Specifics
| Single Family | |
| — | |
| — | |
| 1976 | |
| — | |
| — | |
| No | |
| — |
| — | |
| — | |
| 0 / Not Applicable | |
| — | |
| — | |
| — | |
| 12501764 | |
| 0613132028 |
Nearby Schools
| NAME: | DISTRICT: | DISTANCE: | |
|---|---|---|---|
|
Grade School
Edison Elementary School |
205 | — | |
|
Middle School
Bryan Middle School |
205 | Not in DB | |
|
High School
York Community High School |
205 | Not in DB | |
Property History
| DATE: | EVENT: | PRICE: | SOURCE: |
|---|---|---|---|
| 1 May, 2009 | Sold | $290,000 | MRED MLS |
| 22 Mar, 2009 | Under contract | $319,900 | MRED MLS |
| 24 Feb, 2009 | Listed for sale | $319,900 | MRED MLS |
| 22 Oct, 2025 | Listed for sale | $729,900 | MRED MLS |
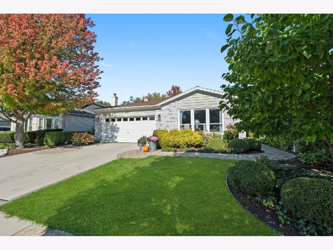
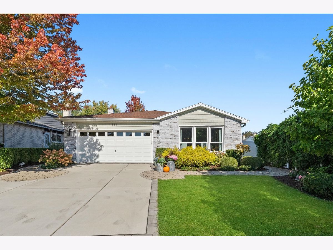
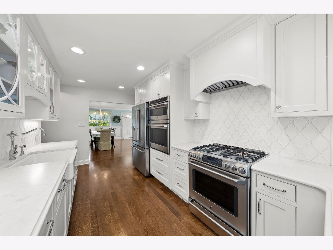
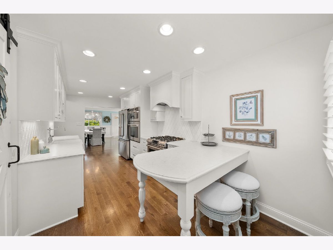
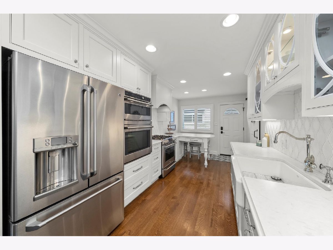
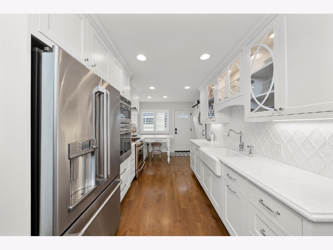
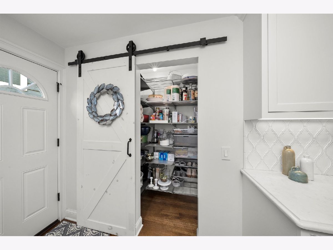
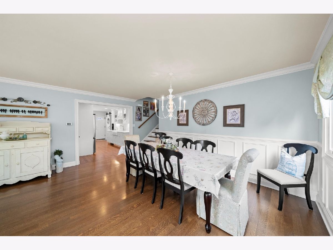
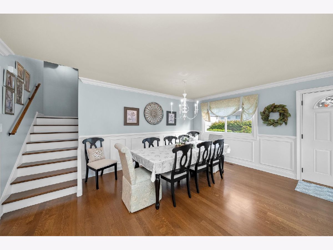
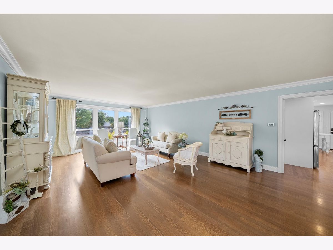
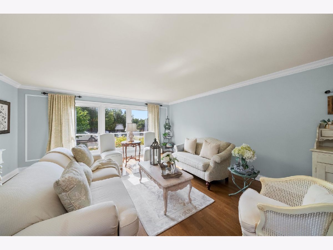
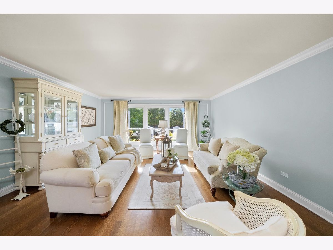
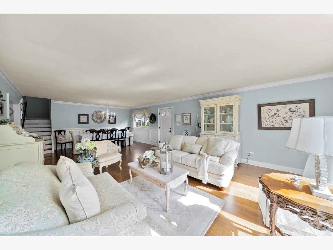
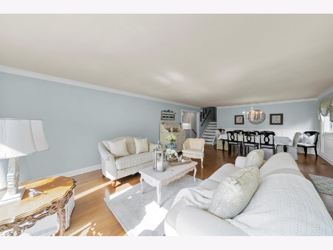
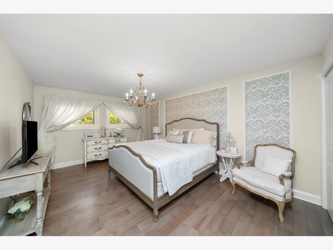
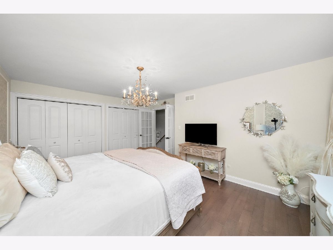
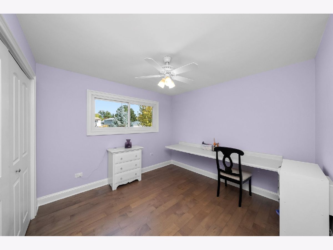
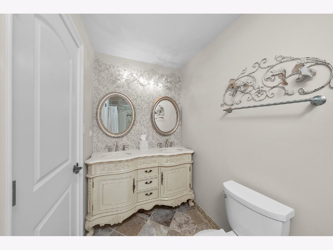
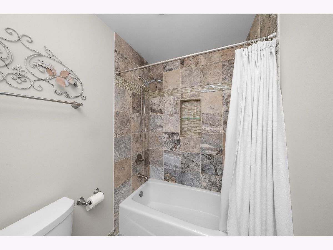
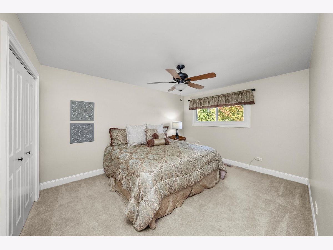
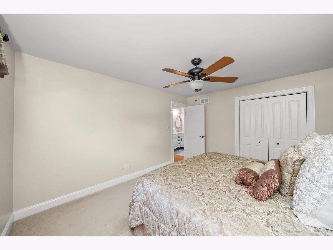
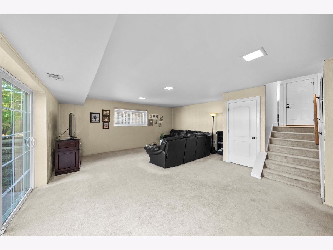
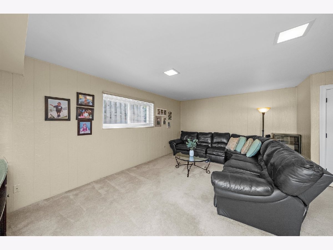
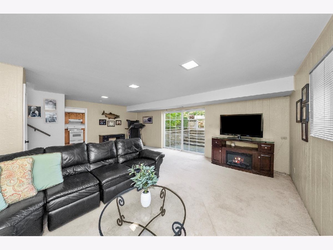
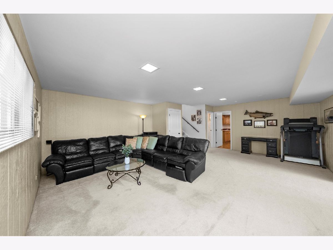
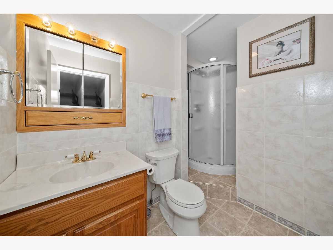
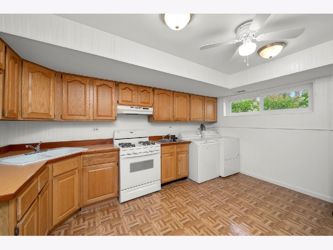
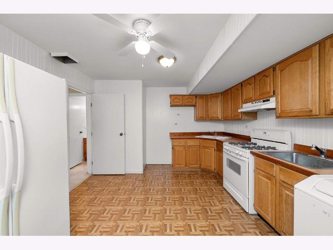
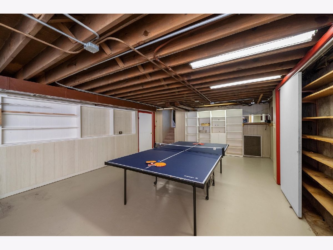
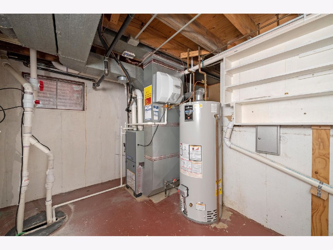
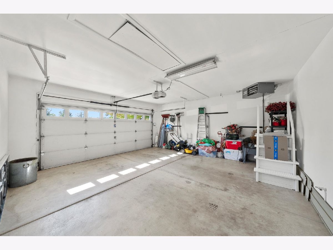
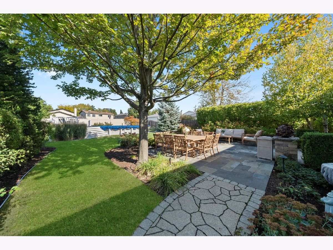
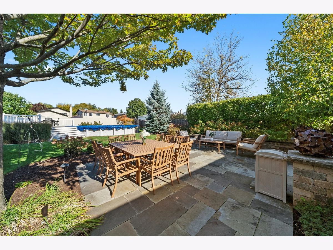
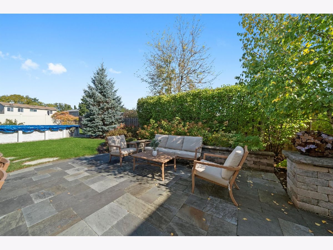
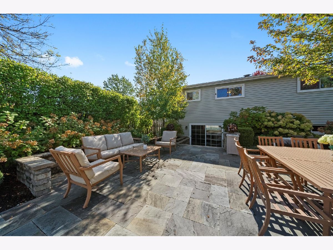
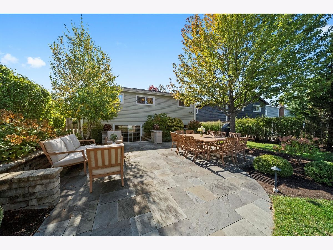
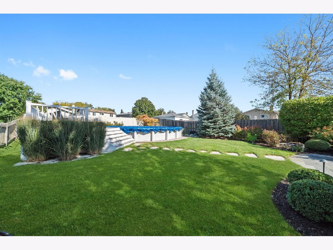
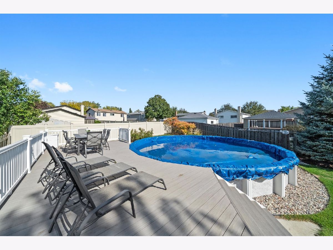
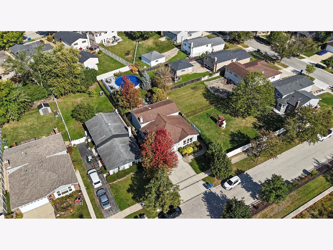
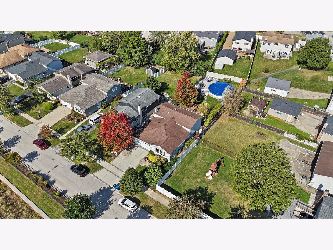
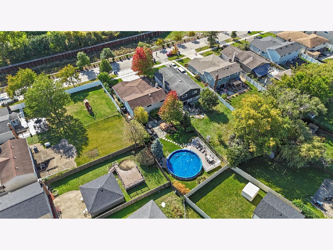
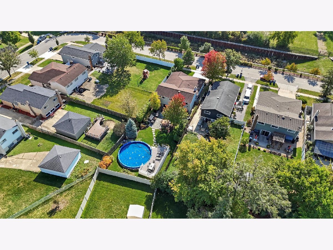
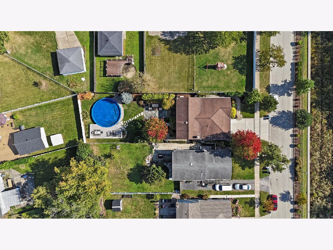
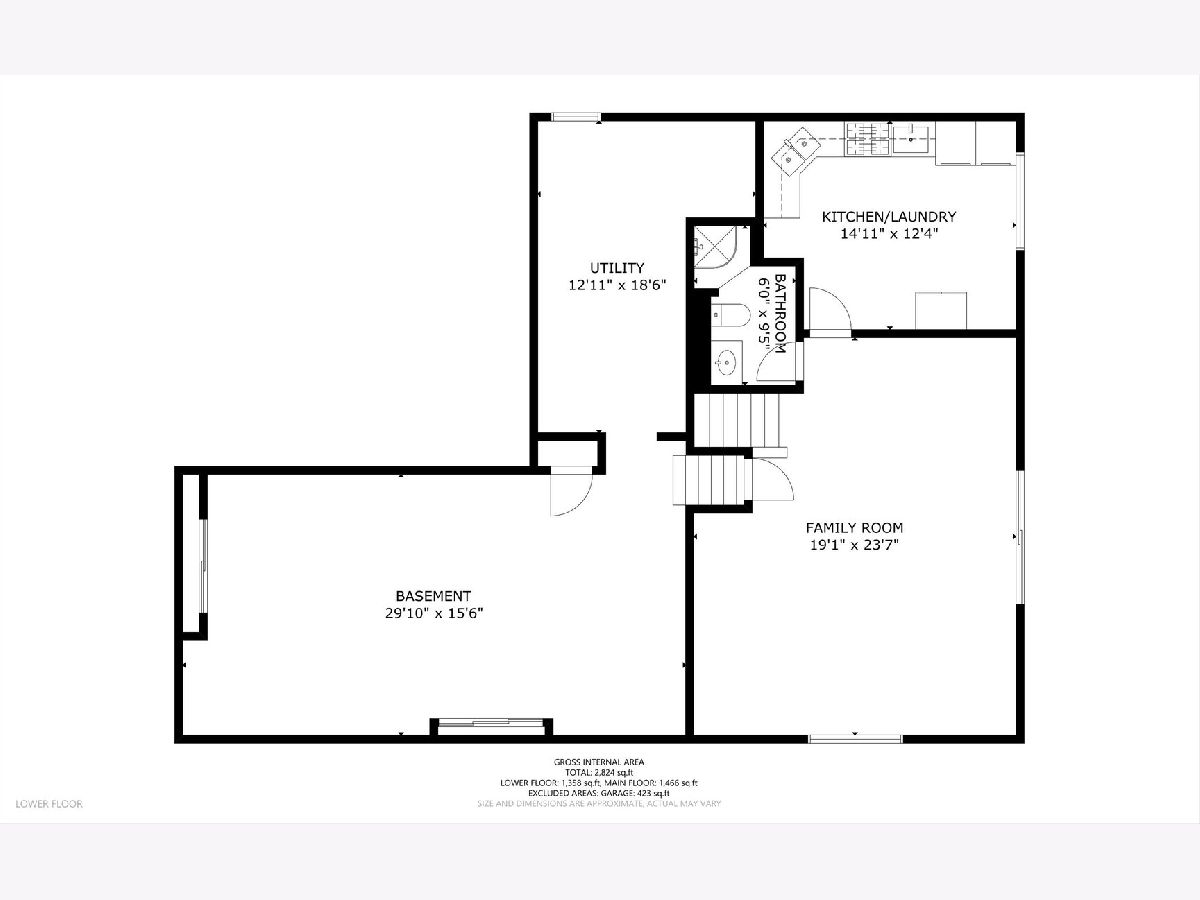
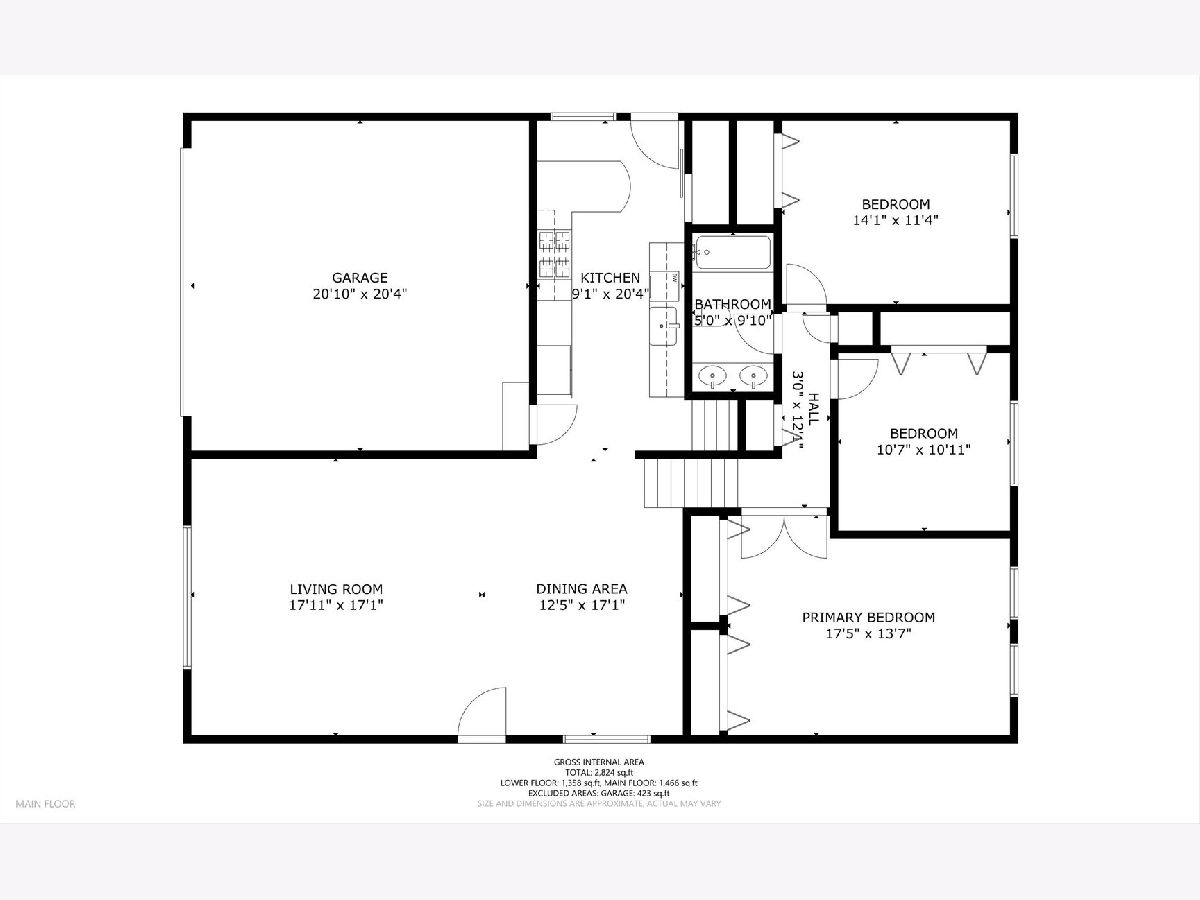
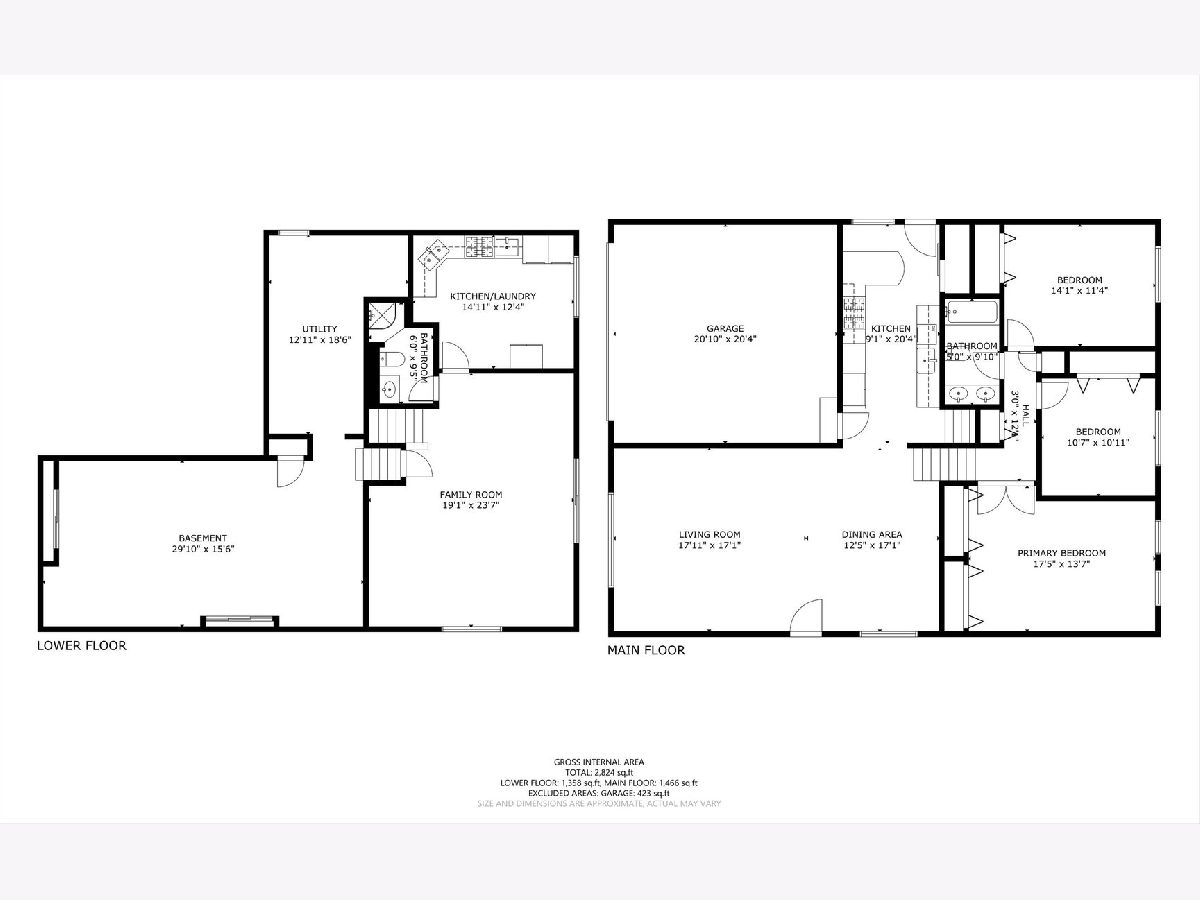
Room Specifics
Total Bedrooms: 3
Bedrooms Above Ground: 3
Bedrooms Below Ground: 0
Dimensions: —
Floor Type: —
Dimensions: —
Floor Type: —
Full Bathrooms: 2
Bathroom Amenities: Double Sink
Bathroom in Basement: 0
Rooms: —
Basement Description: —
Other Specifics
| 2 | |
| — | |
| — | |
| — | |
| — | |
| 54X172 | |
| Pull Down Stair | |
| — | |
| — | |
| — | |
| Not in DB | |
| — | |
| — | |
| — | |
| — |
Tax History
| Year | Property Taxes |
|---|---|
| 2009 | $2,064 |
| 2025 | $10,276 |
Contact Agent
Nearby Similar Homes
Nearby Sold Comparables
Contact Agent
Listing Provided By
DiCianni Realty Inc


