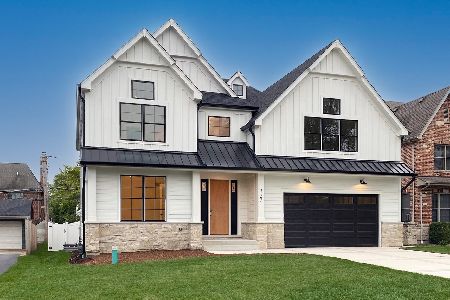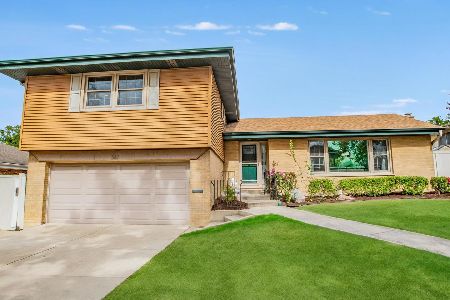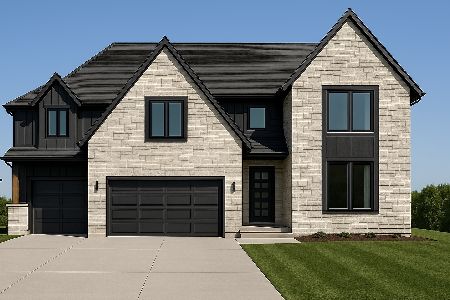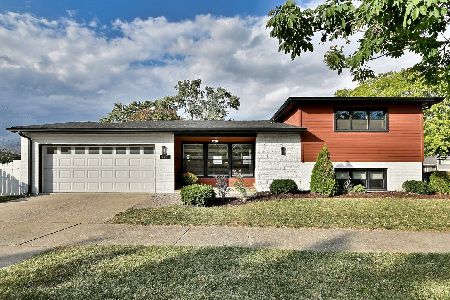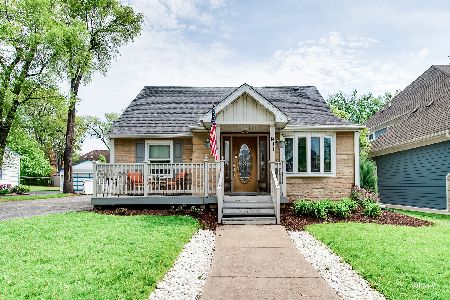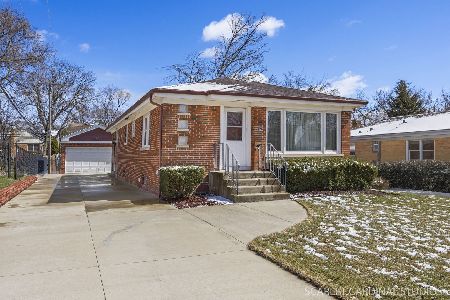900 Colfax Avenue, Elmhurst, Illinois 60126
$2,295,000
|
For Sale
|
|
| Status: | Active |
| Sqft: | 4,390 |
| Cost/Sqft: | $523 |
| Beds: | 5 |
| Baths: | 5 |
| Year Built: | 2025 |
| Property Taxes: | $0 |
| Days On Market: | 62 |
| Lot Size: | 0,00 |
Description
Ready for occupancy new construction by one of Elmhurst's top custom home builders. Offering approximately 5,700sf of finished living space with 6 beds and 5 full baths. Clean, brick & stucco front elevation with 10 ft first floor ceilings, custom ceiling details and millwork, true 1st floor "in-law" suite with bed/full bath, mudroom, office, huge kitchen - 10 ft island, Sub-Zero/Wolf/Cove appliance package, walk-in panty, scullery, separate dining area, and huge family room with fireplace, flanked with arched custom built-ins. Upstairs - 4 huge bedrooms + versatile loft area, laundry, 3 full bathrooms with a resort-like master suite with dual vanities + make up area, 160sf walk-in closet, soaking tub and separate walk-in shower. The thoughtfully designed finished lower level offers a 6th bedroom, full bath, play/exercise room, huge bar area, rec/media room, and abundant storage. White oak hardwood floors throughout the 1st and 2nd floors and LVP flooring throughout the basement. 2.5 car, heated garage with epoxy floors, hot/cold hose bib, slop sink, and backup generator. All set on an oversized 59 x 150 lot in the sought after Jefferson/Bryan/Visitation neighborhood of SE Elmhurst which offers quick access to 290/294/88, Oak Brook Mall/Restaurants, Butterfield Park, Smalley Pool, and the IL Prairie Path.
Property Specifics
| Single Family | |
| — | |
| — | |
| 2025 | |
| — | |
| — | |
| No | |
| — |
| — | |
| — | |
| 0 / Not Applicable | |
| — | |
| — | |
| — | |
| 12474297 | |
| 0613127014 |
Nearby Schools
| NAME: | DISTRICT: | DISTANCE: | |
|---|---|---|---|
|
Grade School
Jefferson Elementary School |
205 | — | |
|
Middle School
Bryan Middle School |
205 | Not in DB | |
|
High School
York Community High School |
205 | Not in DB | |
Property History
| DATE: | EVENT: | PRICE: | SOURCE: |
|---|---|---|---|
| 17 Sep, 2025 | Listed for sale | $2,295,000 | MRED MLS |
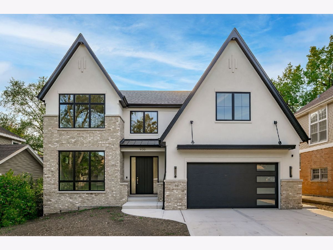
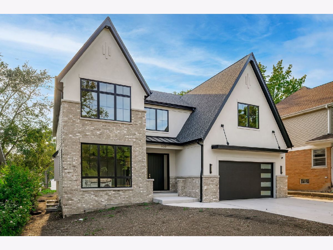
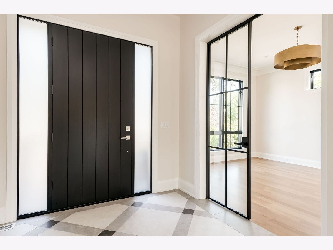
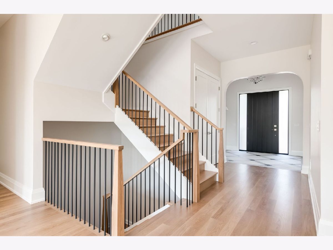
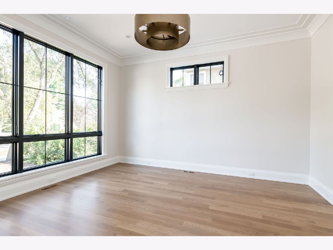
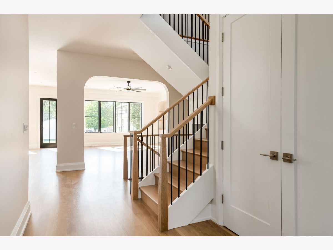
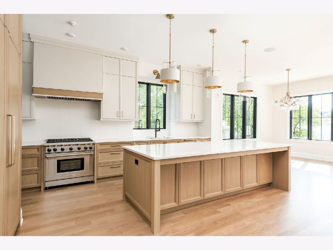
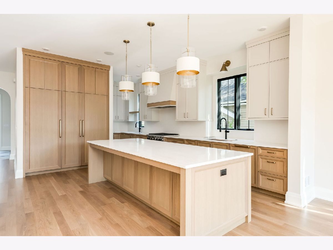
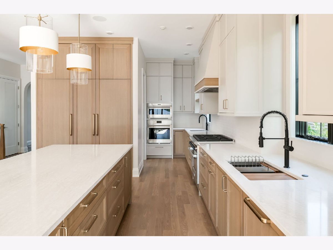
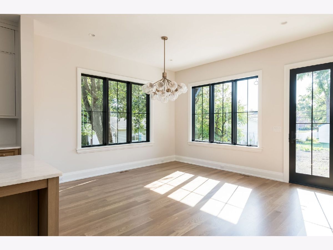
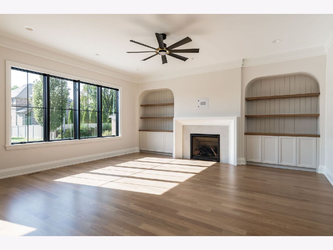
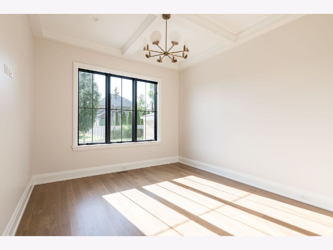
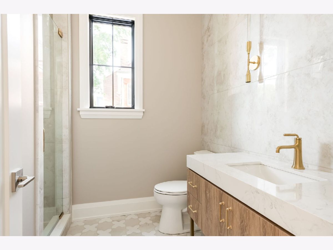
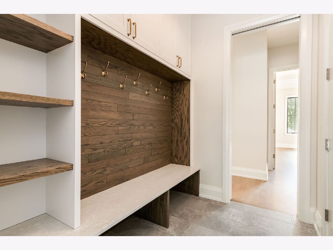
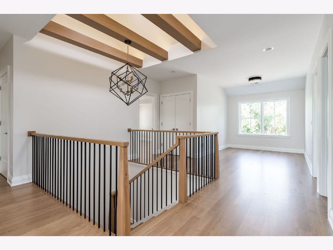
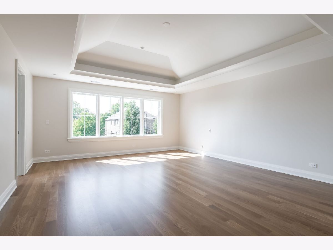
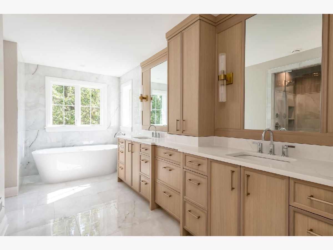
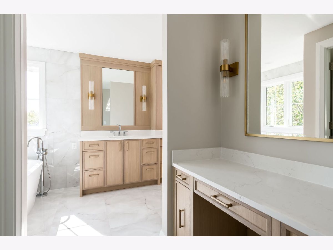
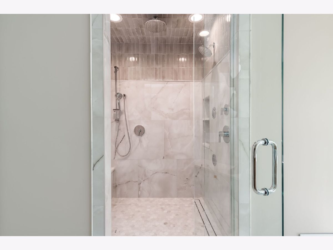
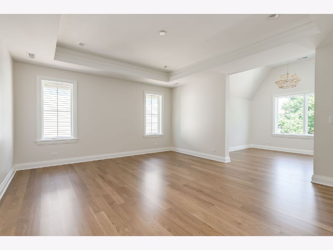
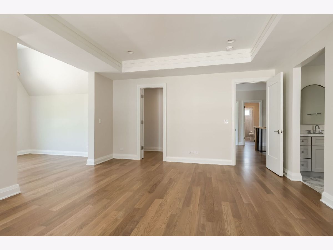
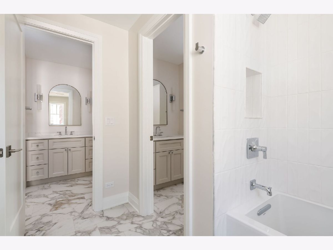
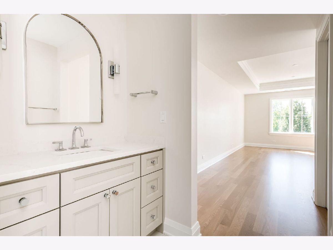
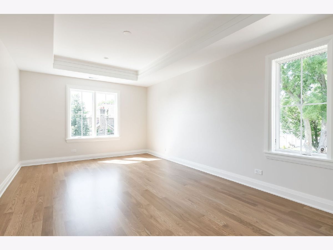
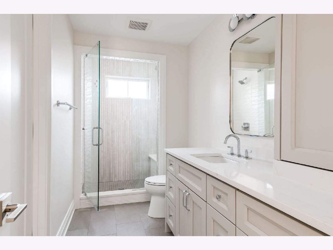
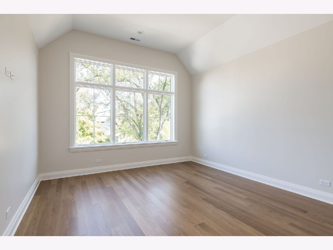
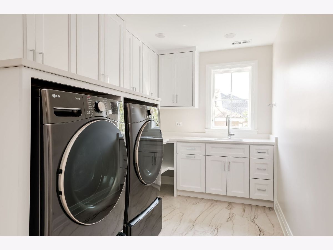
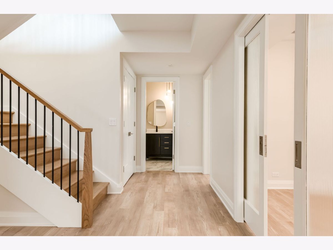
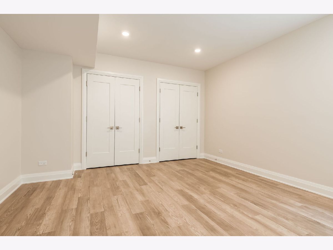
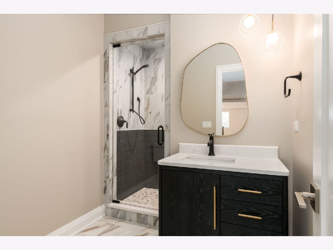
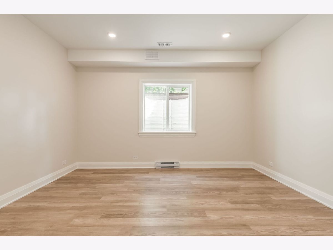
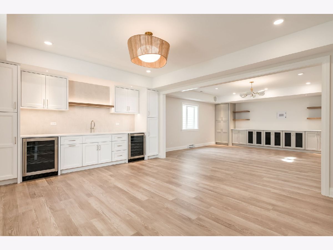
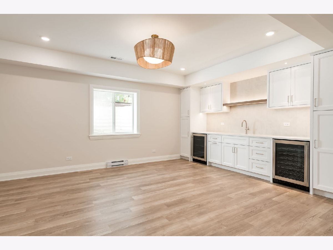
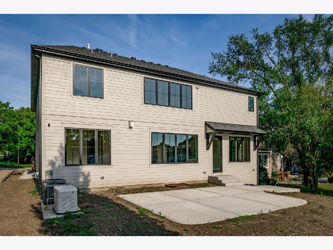
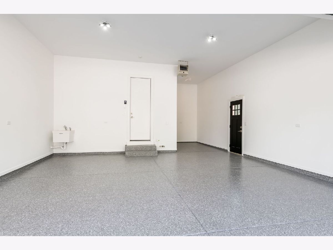
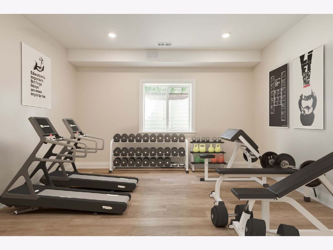
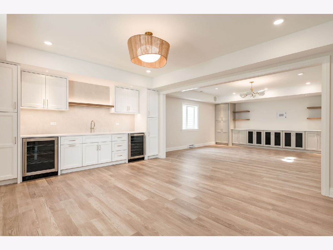
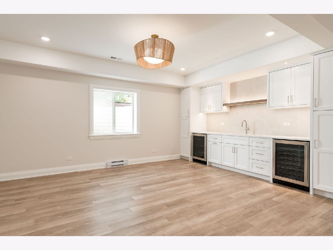
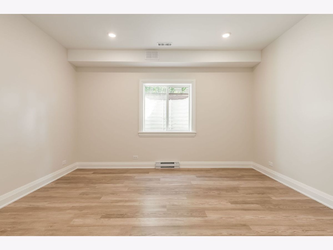
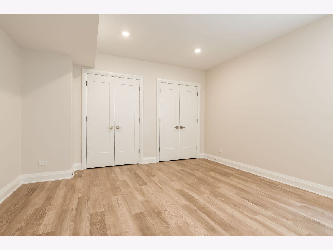
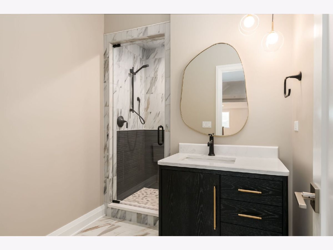
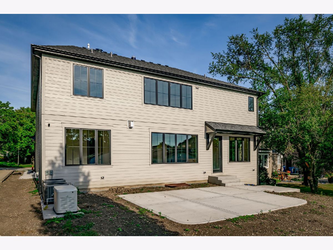
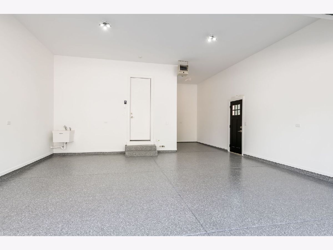
Room Specifics
Total Bedrooms: 6
Bedrooms Above Ground: 5
Bedrooms Below Ground: 1
Dimensions: —
Floor Type: —
Dimensions: —
Floor Type: —
Dimensions: —
Floor Type: —
Dimensions: —
Floor Type: —
Dimensions: —
Floor Type: —
Full Bathrooms: 5
Bathroom Amenities: Separate Shower,Double Sink,Full Body Spray Shower,Soaking Tub
Bathroom in Basement: 1
Rooms: —
Basement Description: —
Other Specifics
| 2.5 | |
| — | |
| — | |
| — | |
| — | |
| 59 X 150 | |
| — | |
| — | |
| — | |
| — | |
| Not in DB | |
| — | |
| — | |
| — | |
| — |
Tax History
| Year | Property Taxes |
|---|
Contact Agent
Nearby Similar Homes
Nearby Sold Comparables
Contact Agent
Listing Provided By
Berkshire Hathaway HomeServices Prairie Path REALT



