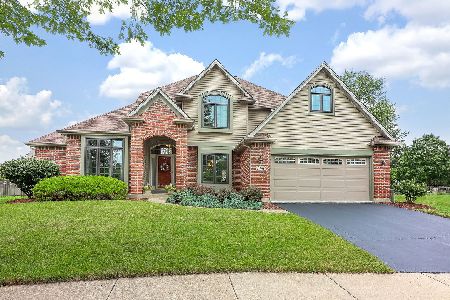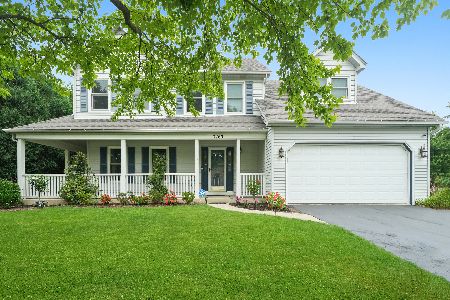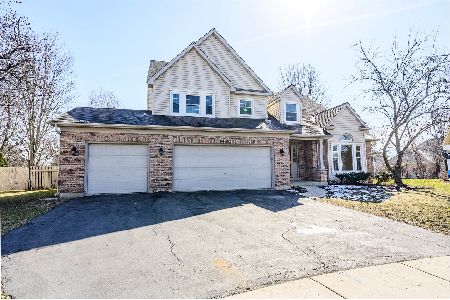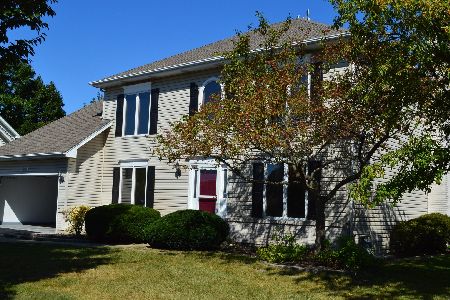335 Pinecrest Court, Aurora, Illinois 60502
$485,000
|
For Sale
|
|
| Status: | Contingent |
| Sqft: | 2,404 |
| Cost/Sqft: | $202 |
| Beds: | 4 |
| Baths: | 3 |
| Year Built: | 1994 |
| Property Taxes: | $9,345 |
| Days On Market: | 30 |
| Lot Size: | 0,36 |
Description
Welcome to this beautiful 4 bedroom, 2.5 bathroom Colonial-style residence nestled on a serene cul-de-sac in the highly sought-after Oakhurst Subdivision-offering the perfect blend of elegance, comfort and convenience in the heart of Award-Winning School District 204. From the moment you enter the grand two-story foyer, you'll be captivated by the hardwood floors and timeless architectural details that set this home apart. The expansive kitchen features a center island, ample cabinetry and a sun-drenched breakfast area that flows seamlessly into the spacious family room, anchored by a brick fireplace-ideal for cozy evenings and effortless entertaining. A separate formal living/dining room is the perfect setting for hosting holiday gatherings and dinner parties. Upstairs, the primary suite offers a private retreat with an ensuite bath complete with a Jacuzzi tub, dual vanities and separate shower. 3 additional bedrooms with one full bathroom, finish up the 2nd Floor living space. The finished basement offers a custom built-in bar, versatile rec room/playroom (Pool Table Included), and ample storage space. Step outside to your private backyard oasis featuring a brick paver patio, fenced in yard, lush landscaping and your very own sports court with Basketball hoop-perfect for recreation and making lasting memories. Additional highlights include newer windows throughout, new carpet on the entire 2nd floor, brand new paint throughout the entire house, a brand-new driveway, kitchen appliances and a new sump pump installed August 2025. This is an opportunity to own a home in one of the area's premier neighborhoods. A commuter's dream - minutes from the Metra Station (Rte. 59), Interstate I-88, Grocery, shopping destinations and optional membership to pool/clubhouse.
Property Specifics
| Single Family | |
| — | |
| — | |
| 1994 | |
| — | |
| — | |
| No | |
| 0.36 |
| — | |
| Oakhurst | |
| 345 / Annual | |
| — | |
| — | |
| — | |
| 12421404 | |
| 0719402043 |
Nearby Schools
| NAME: | DISTRICT: | DISTANCE: | |
|---|---|---|---|
|
Grade School
Steck Elementary School |
204 | — | |
|
Middle School
Fischer Middle School |
204 | Not in DB | |
|
High School
Waubonsie Valley High School |
204 | Not in DB | |
Property History
| DATE: | EVENT: | PRICE: | SOURCE: |
|---|---|---|---|
| 21 Aug, 2025 | Under contract | $485,000 | MRED MLS |
| 8 Aug, 2025 | Listed for sale | $485,000 | MRED MLS |
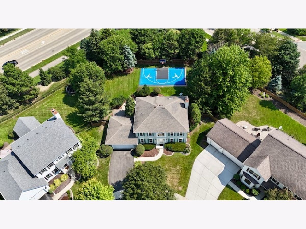
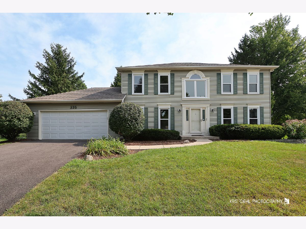
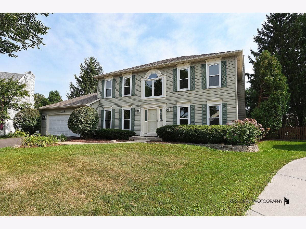
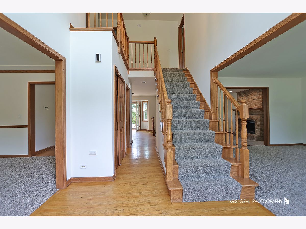
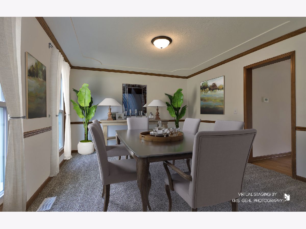
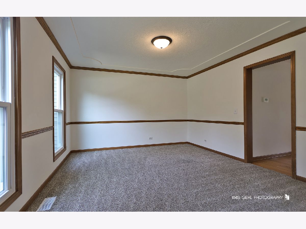
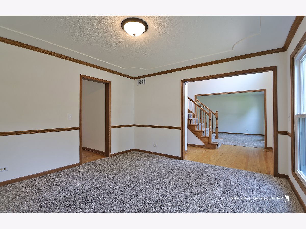
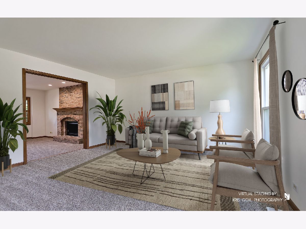
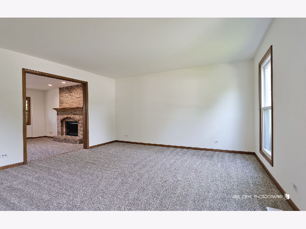
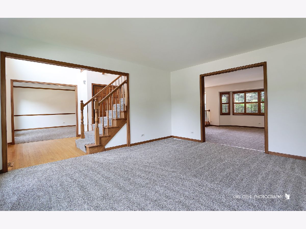
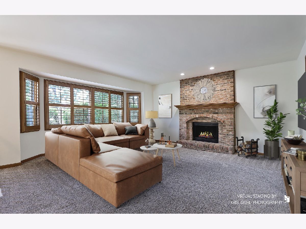
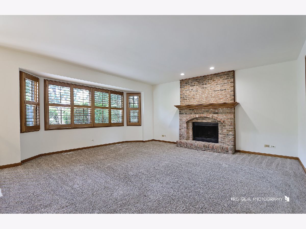
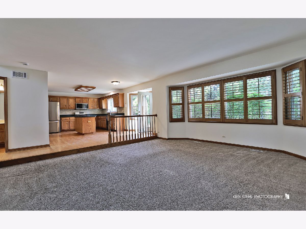
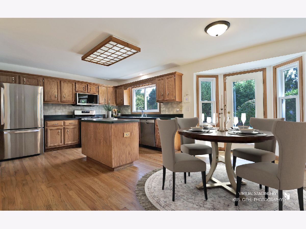
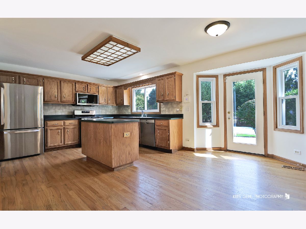
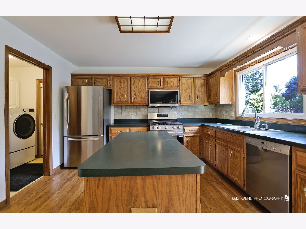
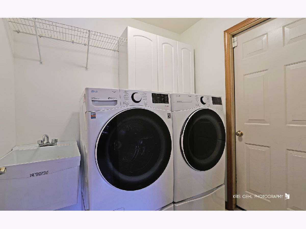
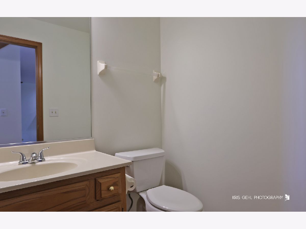
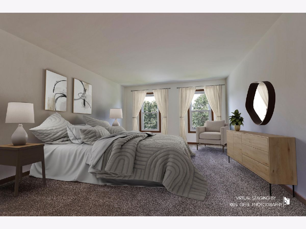
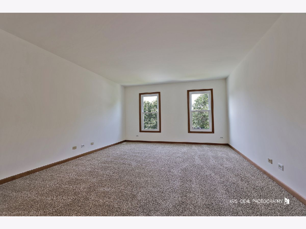
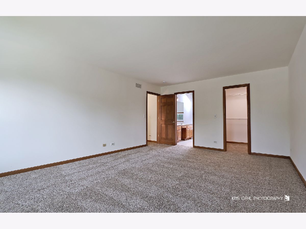
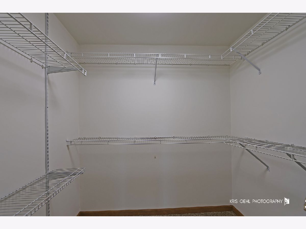
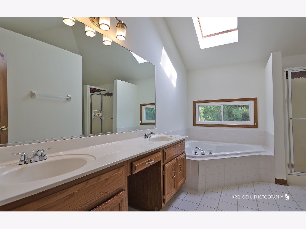
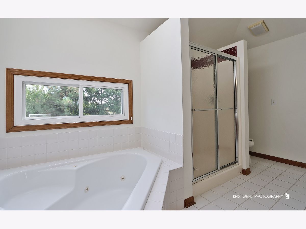
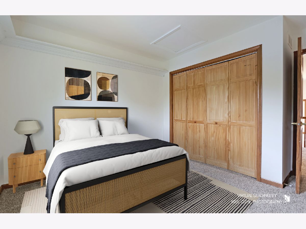
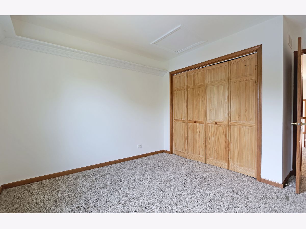
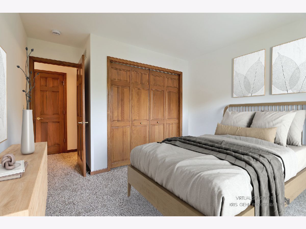
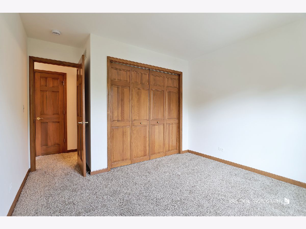
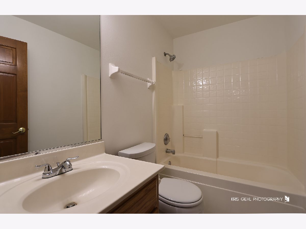
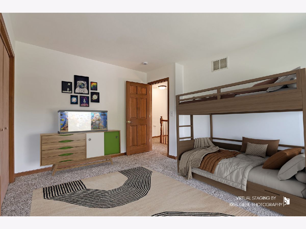
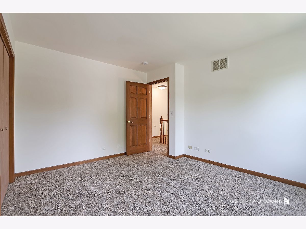
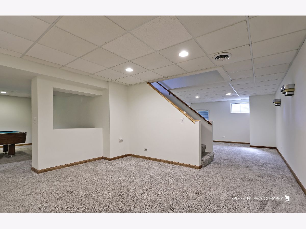
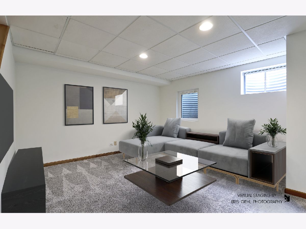
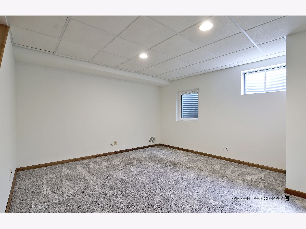
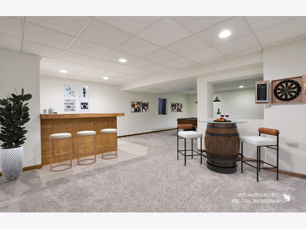
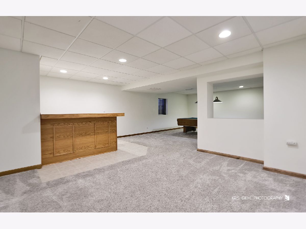
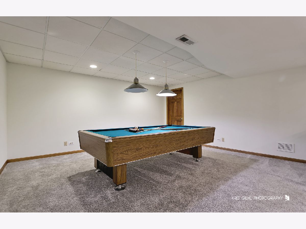
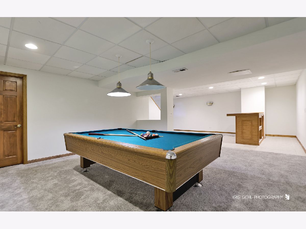
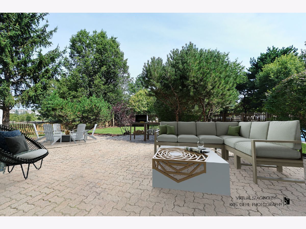
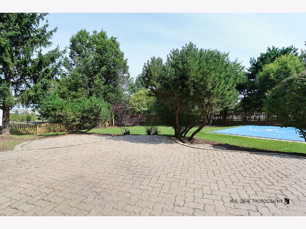
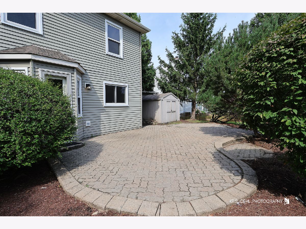
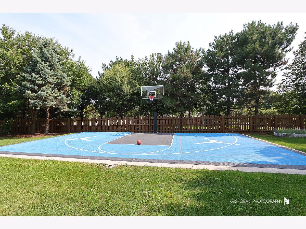
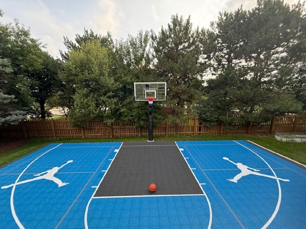
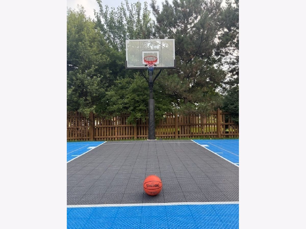
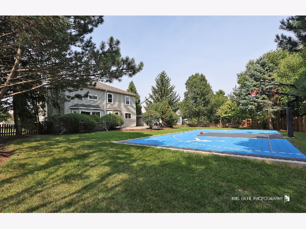
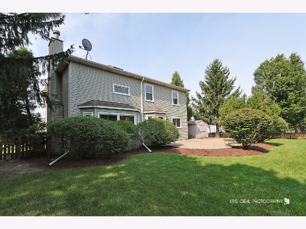
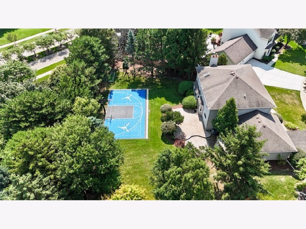
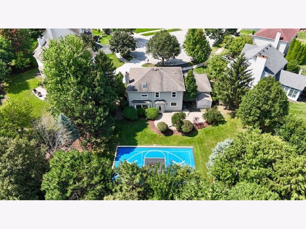
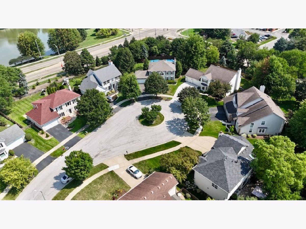
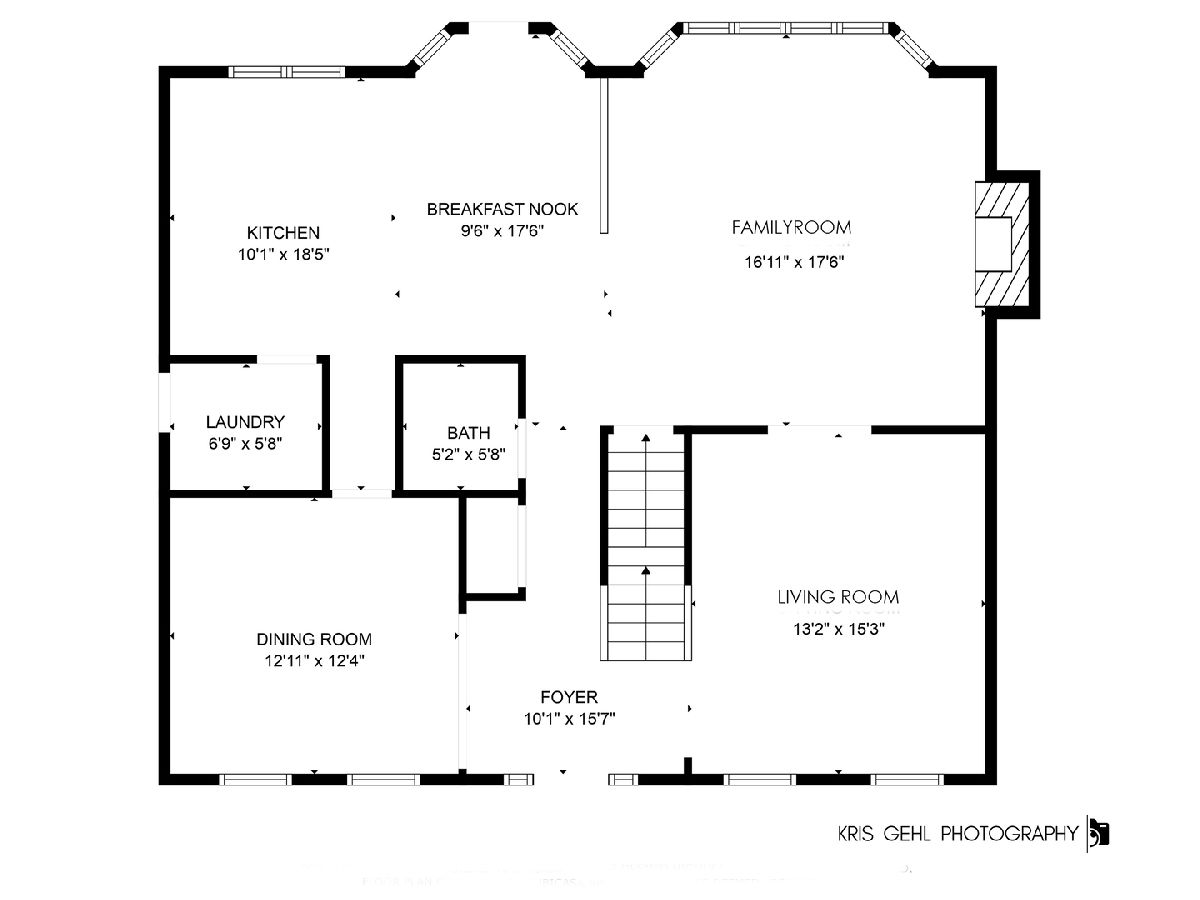
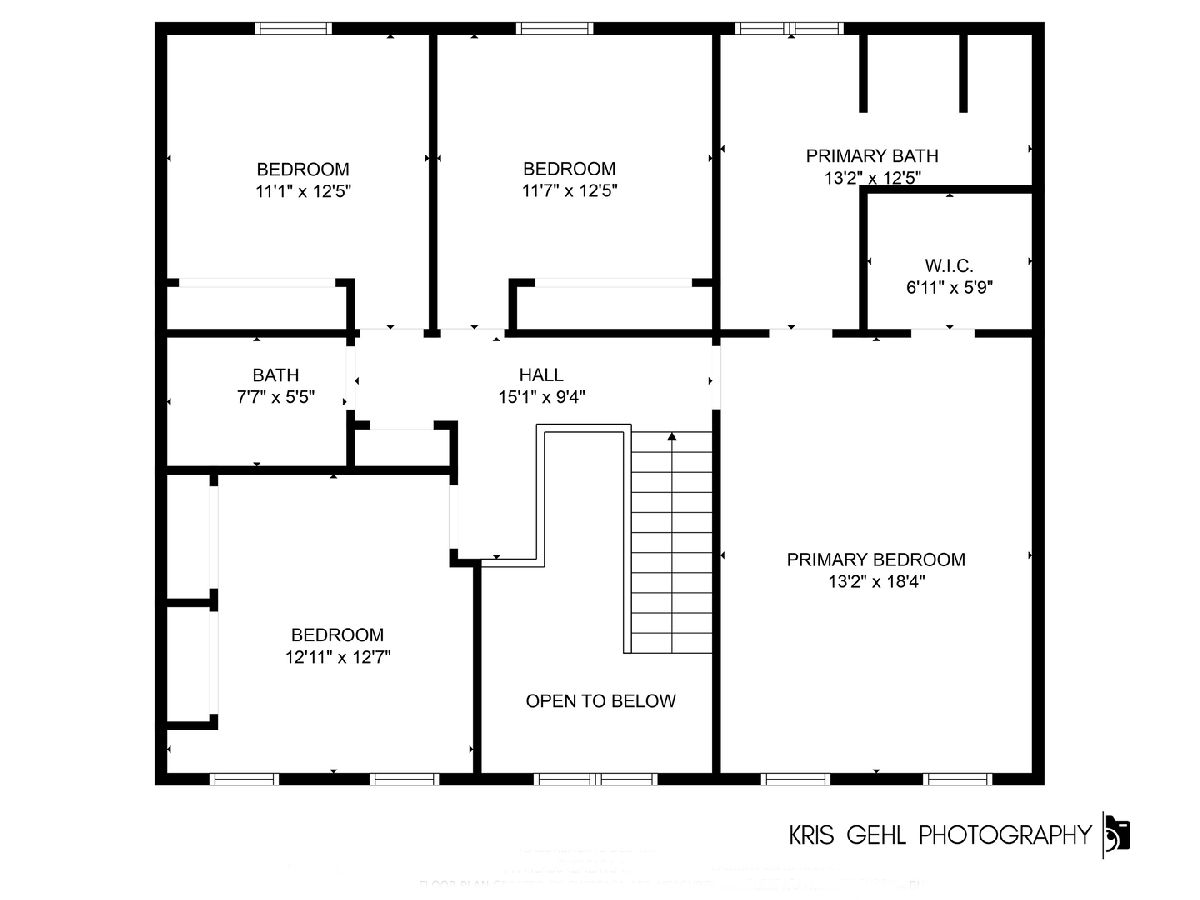
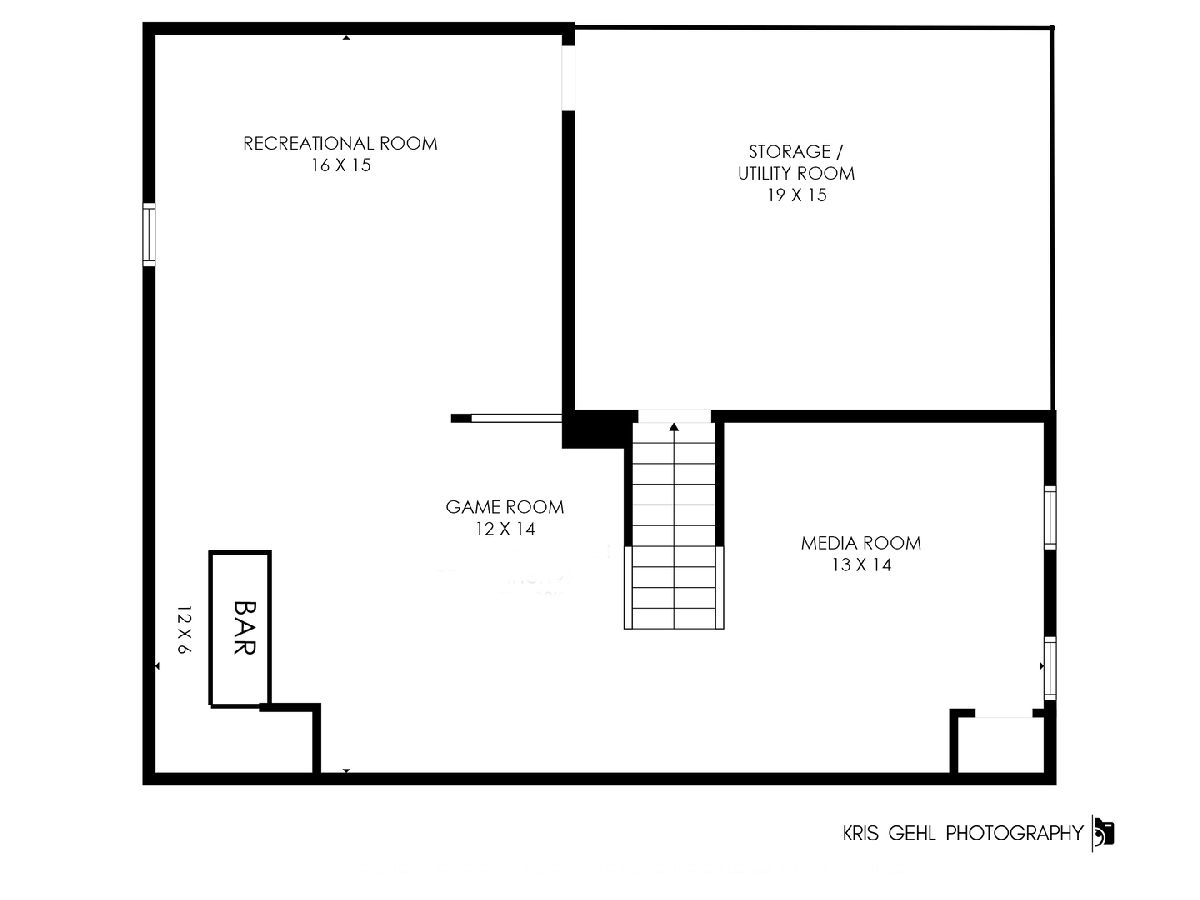
Room Specifics
Total Bedrooms: 4
Bedrooms Above Ground: 4
Bedrooms Below Ground: 0
Dimensions: —
Floor Type: —
Dimensions: —
Floor Type: —
Dimensions: —
Floor Type: —
Full Bathrooms: 3
Bathroom Amenities: Whirlpool,Separate Shower,Double Sink
Bathroom in Basement: 0
Rooms: —
Basement Description: —
Other Specifics
| 2 | |
| — | |
| — | |
| — | |
| — | |
| 48X156X169X158 | |
| Unfinished | |
| — | |
| — | |
| — | |
| Not in DB | |
| — | |
| — | |
| — | |
| — |
Tax History
| Year | Property Taxes |
|---|---|
| 2025 | $9,345 |
Contact Agent
Nearby Similar Homes
Contact Agent
Listing Provided By
Charles Rutenberg Realty


