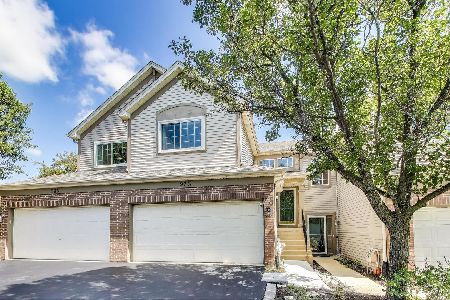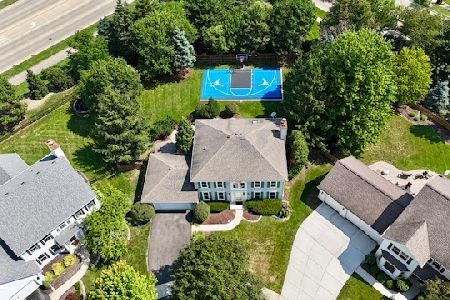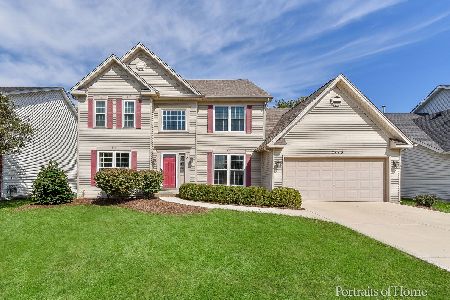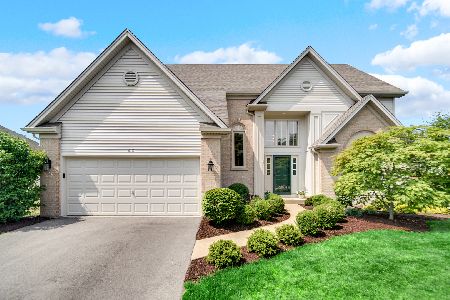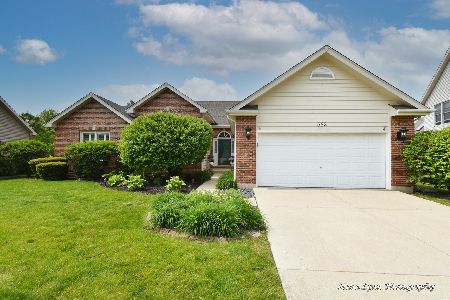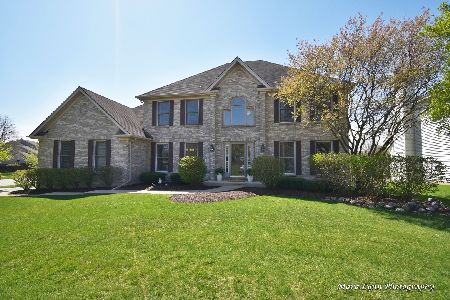2610 Harlstone Drive, Aurora, Illinois 60502
$710,000
|
For Sale
|
|
| Status: | Contingent |
| Sqft: | 2,380 |
| Cost/Sqft: | $298 |
| Beds: | 4 |
| Baths: | 3 |
| Year Built: | 1996 |
| Property Taxes: | $12,625 |
| Days On Market: | 16 |
| Lot Size: | 0,35 |
Description
Welcome to this lovingly cared for home located on a quiet cul-de-sac within the incredible pool and clubhouse community of Oakhurst North. Step into the 2-story foyer and you'll immediately notice the abundant natural light, crown molding, and thoughtful touches throughout. The FIRST FLOOR PRIMARY SUITE boasts tray ceilings, a walk-in closet with custom organizers, and a spa-like bath with vaulted ceilings, skylight, dual sinks, soaking tub, and separate shower. A convenient first-floor powder room and laundry/mudroom add everyday functionality. The kitchen features white cabinets, stainless steel appliances, and an island that opens to the 2-story family room, highlighted by a stunning 2-story brick wood-burning fireplace with gas start. A three-paneled doorway leads to the brick paver patio overlooking the professionally landscaped, fully fenced backyard - perfect for relaxing or entertaining. A first-floor office adds flexibility for working from home. Upstairs, you'll find 3 additional bedrooms plus a tandem bonus room with vaulted ceilings. The second-floor bathroom offers dual sinks, providing plenty of space for busy mornings. The finished basement includes a kitchen area that opens to a media room wired for surround sound, as well as 2 versatile rooms ideal for a rec room, potential 5th bedroom, or playroom. There's still room for a fitness area and plenty of storage. All this sits on a third of an acre, within the boundaries of highly rated District 204 schools and close to Young Elementary and Oakhurst North Sportscore. Conveniently located near the Metra and interstate for an easy commute! Updates include all new custom Jeld-Wen windows (2017) siding & roof (2018), fridge, microwave & dishwasher (2019), all new first-floor lighting, new carpeting upstairs, and new flooring & utility sink in the laundry/mudroom.
Property Specifics
| Single Family | |
| — | |
| — | |
| 1996 | |
| — | |
| — | |
| No | |
| 0.35 |
| — | |
| Oakhurst North | |
| 369 / Quarterly | |
| — | |
| — | |
| — | |
| 12449121 | |
| 0719204021 |
Nearby Schools
| NAME: | DISTRICT: | DISTANCE: | |
|---|---|---|---|
|
Grade School
Young Elementary School |
204 | — | |
|
Middle School
Granger Middle School |
204 | Not in DB | |
|
High School
Metea Valley High School |
204 | Not in DB | |
Property History
| DATE: | EVENT: | PRICE: | SOURCE: |
|---|---|---|---|
| 3 Sep, 2025 | Under contract | $710,000 | MRED MLS |
| 21 Aug, 2025 | Listed for sale | $710,000 | MRED MLS |
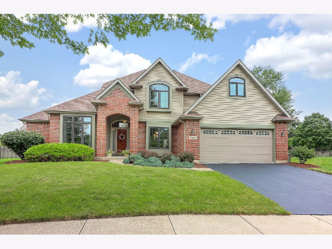
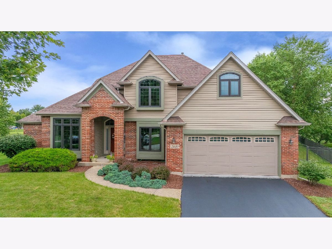
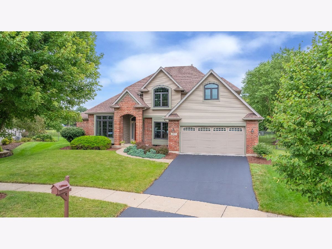
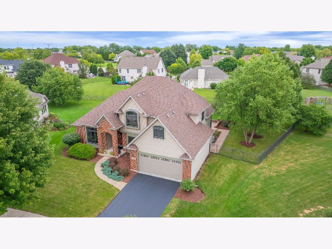
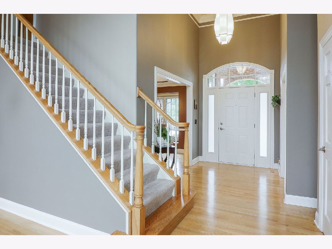
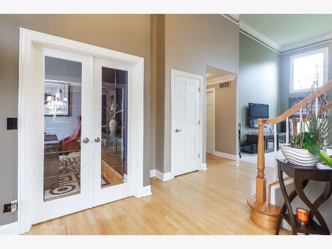
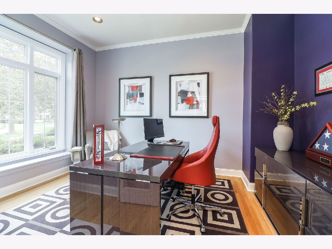
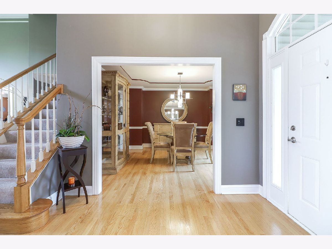
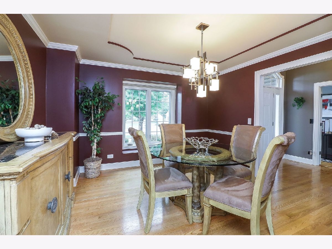
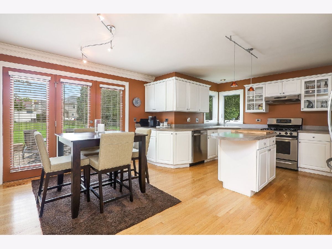
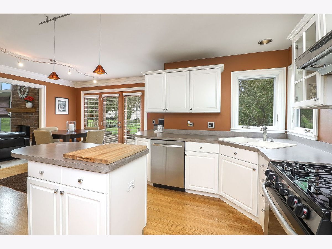
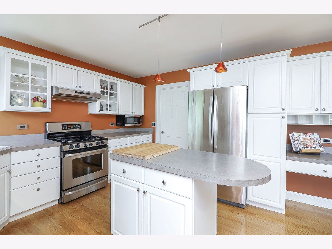
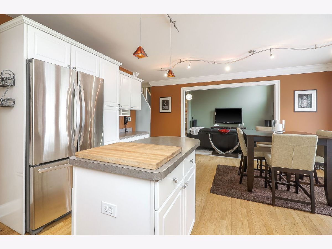
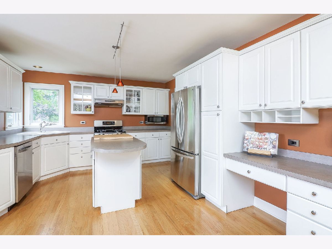
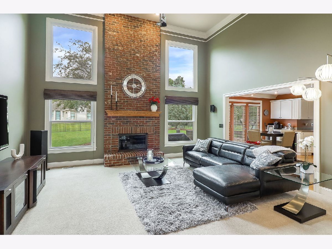
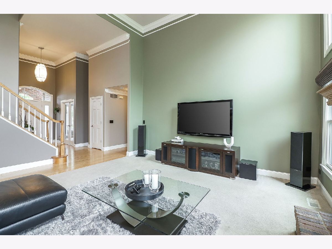
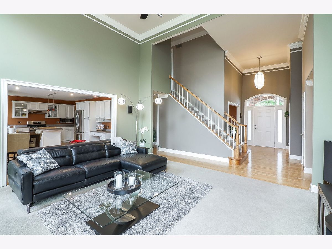
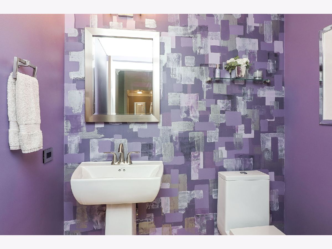
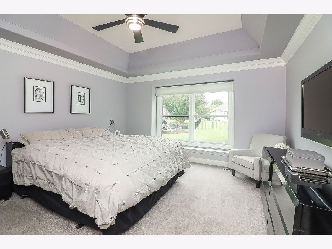
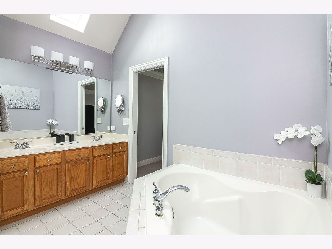
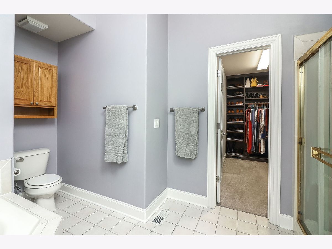
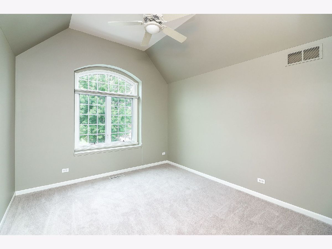
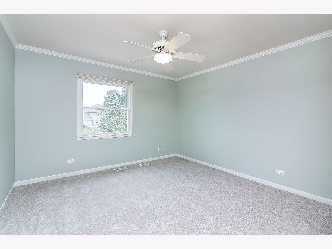
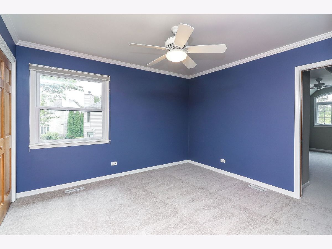
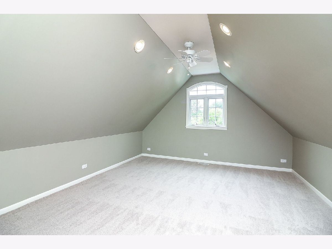
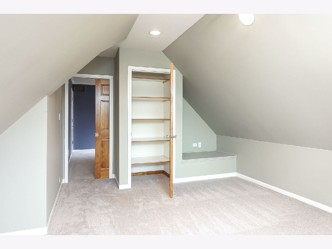
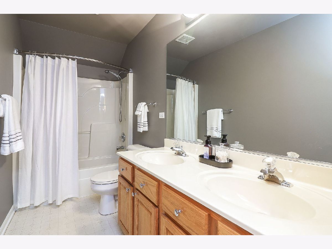
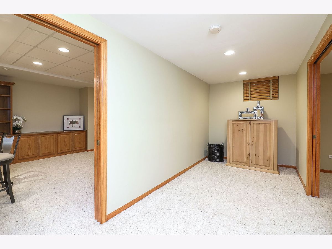
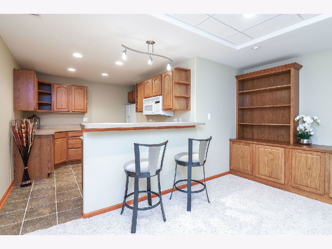
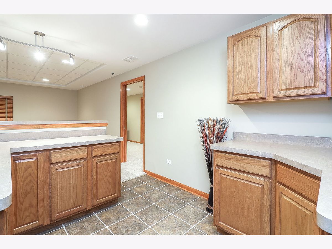
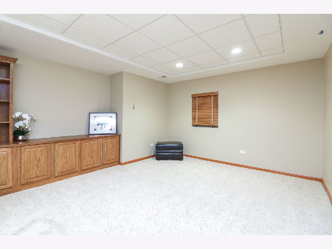
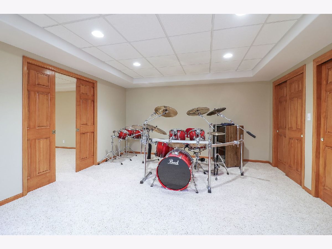
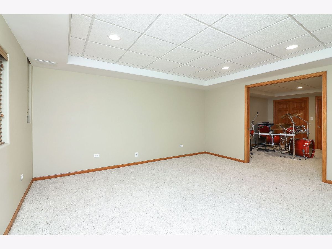
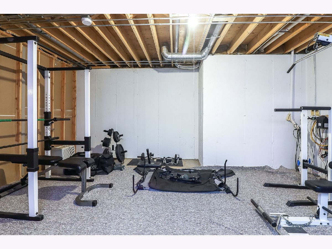
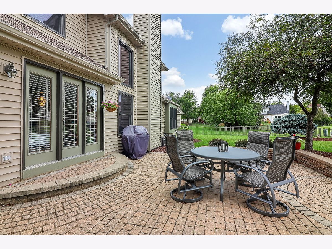
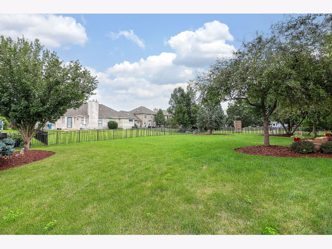
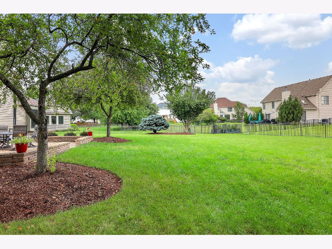
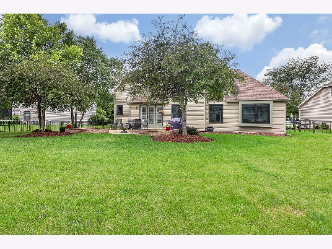
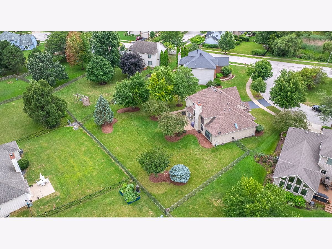
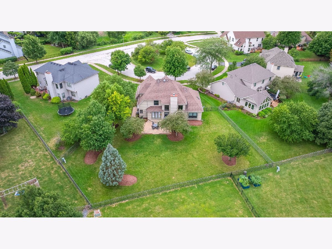
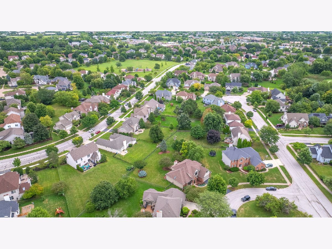
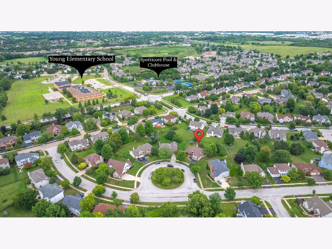
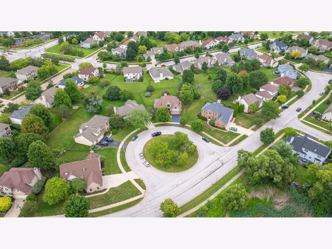
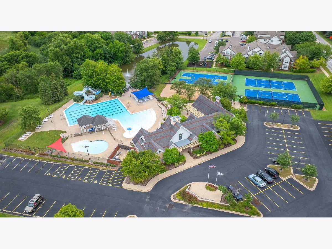
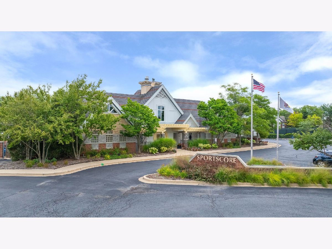
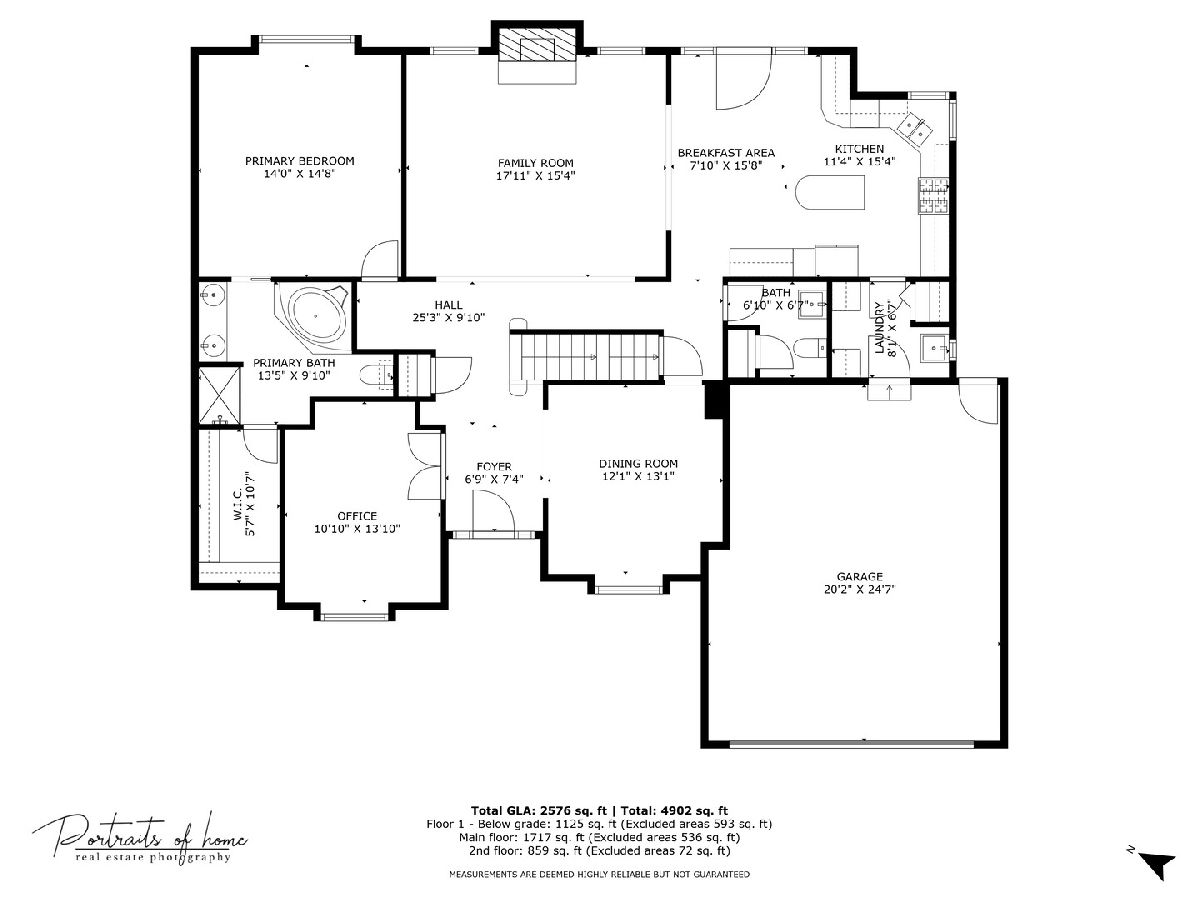
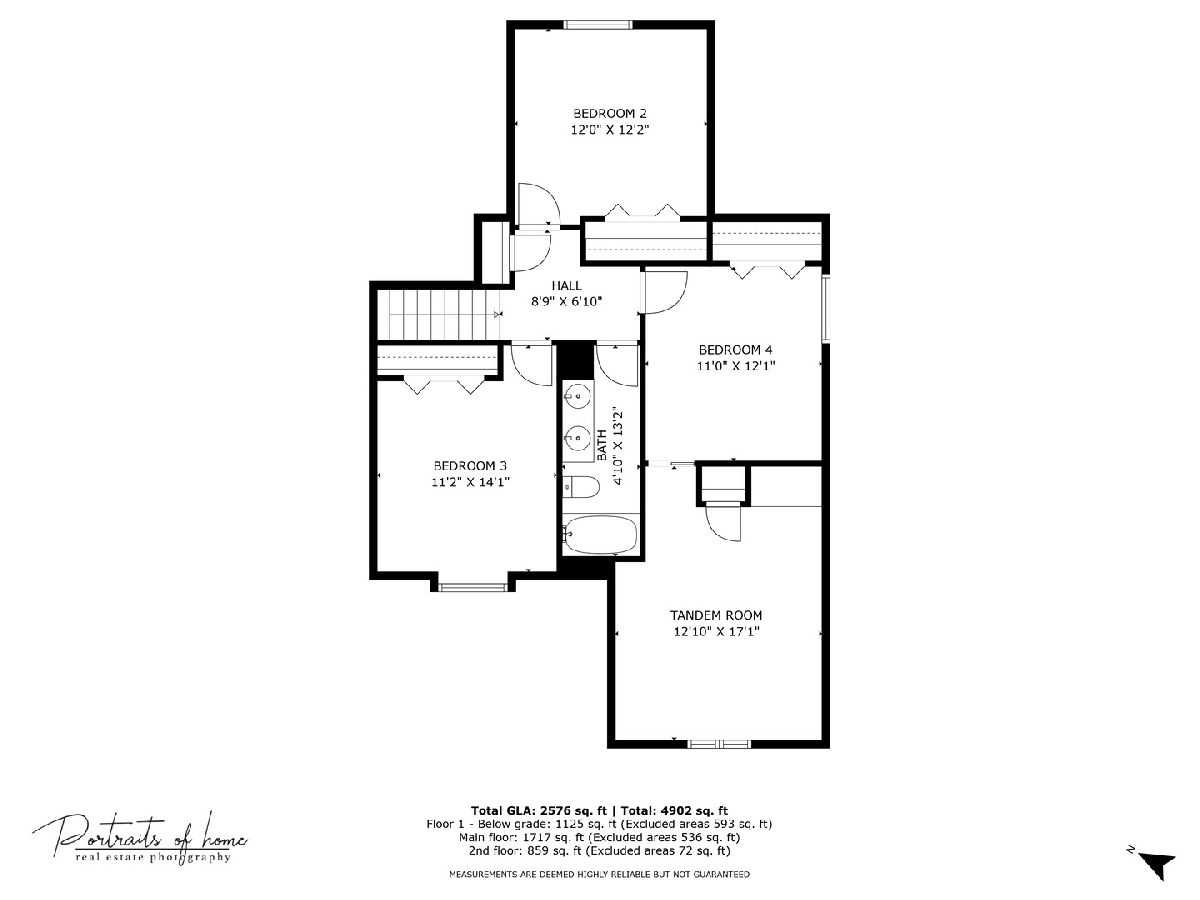
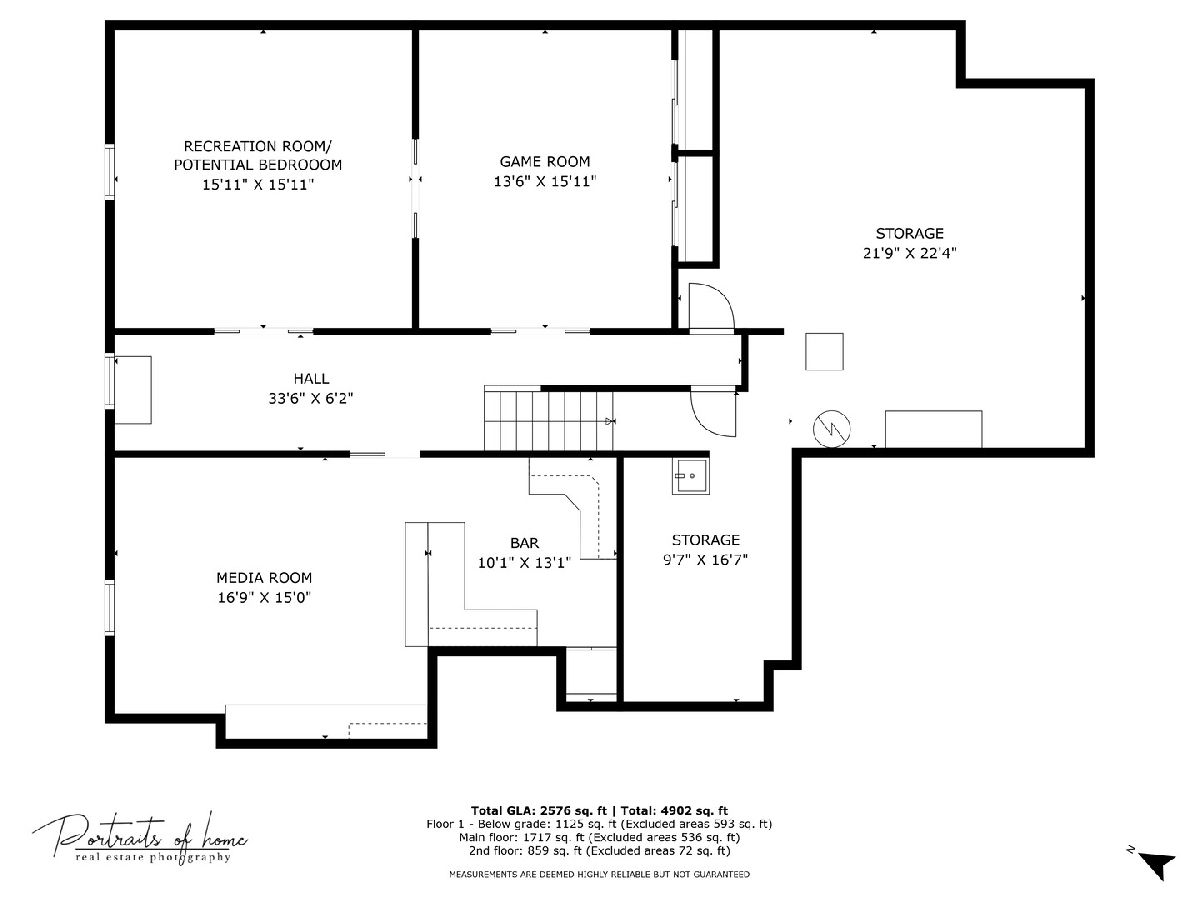
Room Specifics
Total Bedrooms: 4
Bedrooms Above Ground: 4
Bedrooms Below Ground: 0
Dimensions: —
Floor Type: —
Dimensions: —
Floor Type: —
Dimensions: —
Floor Type: —
Full Bathrooms: 3
Bathroom Amenities: Separate Shower,Double Sink,Soaking Tub
Bathroom in Basement: 0
Rooms: —
Basement Description: —
Other Specifics
| 2 | |
| — | |
| — | |
| — | |
| — | |
| 57x140x47x117x141 | |
| Unfinished | |
| — | |
| — | |
| — | |
| Not in DB | |
| — | |
| — | |
| — | |
| — |
Tax History
| Year | Property Taxes |
|---|---|
| 2025 | $12,625 |
Contact Agent
Nearby Similar Homes
Nearby Sold Comparables
Contact Agent
Listing Provided By
Berkshire Hathaway HomeServices Chicago

