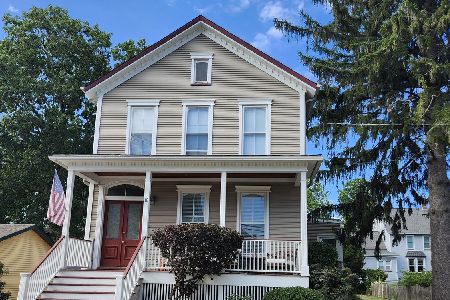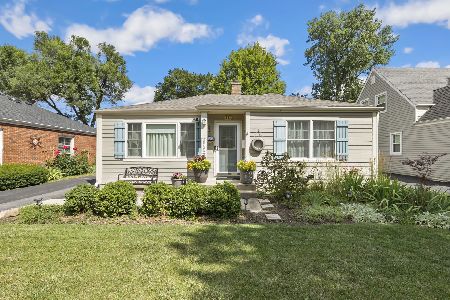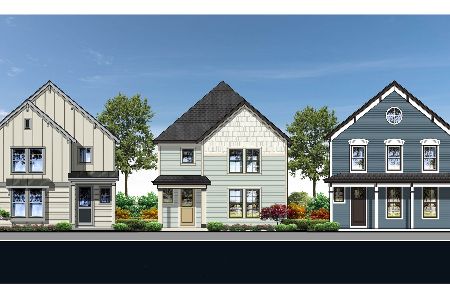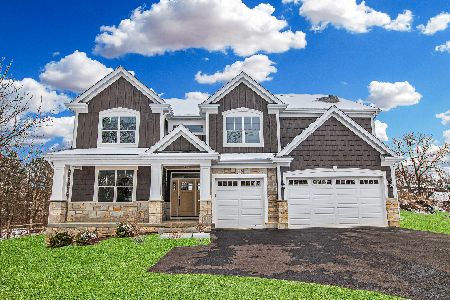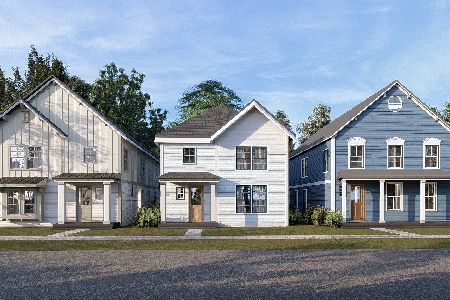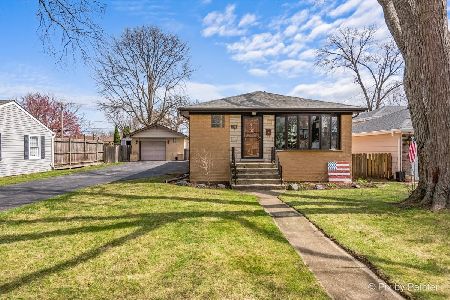338 Benton Street, Palatine, Illinois 60067
$399,900
|
For Sale
|
|
| Status: | Contingent |
| Sqft: | 1,771 |
| Cost/Sqft: | $226 |
| Beds: | 4 |
| Baths: | 2 |
| Year Built: | 1909 |
| Property Taxes: | $7,407 |
| Days On Market: | 58 |
| Lot Size: | 0,20 |
Description
Nestled in the vibrant heart of downtown Palatine, 338 North Benton Street is a multi-generational home, cherished by the same family since 1979. Built in 1909, this 3-bedroom plus den, 2-bathroom home perfectly blends historic charm with modern convenience. A welcoming front porch leads into a cozy entryway, opening to a sunlit family room and an open kitchen with beautiful windows. The main level includes a flex room or office and a full bathroom, offering versatile living options. Upstairs, the primary suite features a private deck and an en-suite bath, accompanied by two additional bedrooms. The full walkout basement provides ample storage or potential for an extra bedroom. Situated on nearly a quarter-acre lot with a 2-car garage, this home is just blocks from the Palatine Metra station, offering easy access to restaurants, shops, and local amenities. Combining timeless character, a prime location, and a rich family history, this is a rare opportunity to own a true Palatine gem.
Property Specifics
| Single Family | |
| — | |
| — | |
| 1909 | |
| — | |
| — | |
| No | |
| 0.2 |
| Cook | |
| — | |
| 0 / Not Applicable | |
| — | |
| — | |
| — | |
| 12417927 | |
| 02143000700000 |
Nearby Schools
| NAME: | DISTRICT: | DISTANCE: | |
|---|---|---|---|
|
Grade School
Gray M Sanborn Elementary School |
15 | — | |
|
Middle School
Walter R Sundling Middle School |
15 | Not in DB | |
|
High School
Palatine High School |
211 | Not in DB | |
Property History
| DATE: | EVENT: | PRICE: | SOURCE: |
|---|---|---|---|
| 10 Aug, 2025 | Under contract | $399,900 | MRED MLS |
| 11 Jul, 2025 | Listed for sale | $399,900 | MRED MLS |
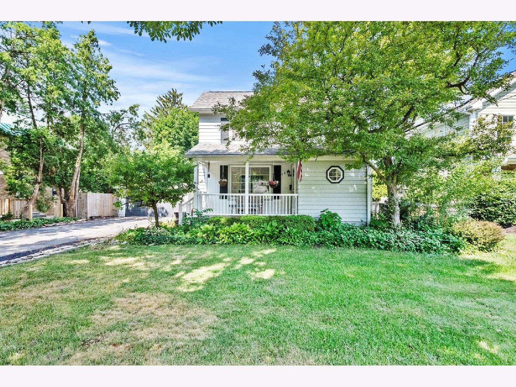
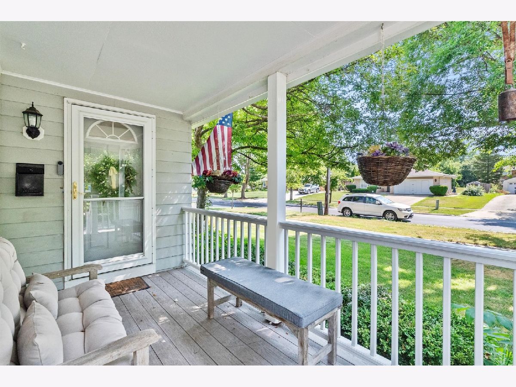
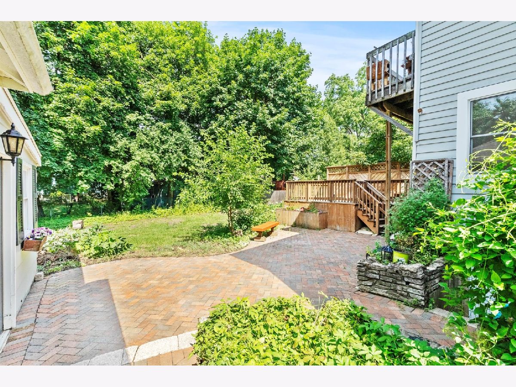
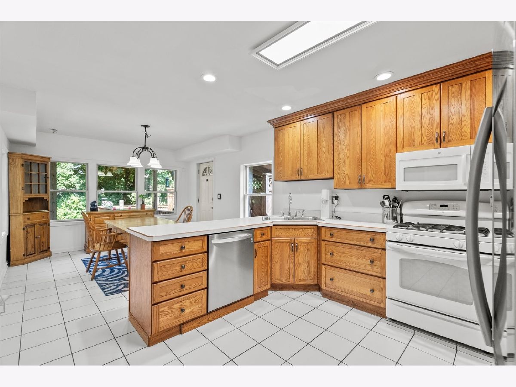
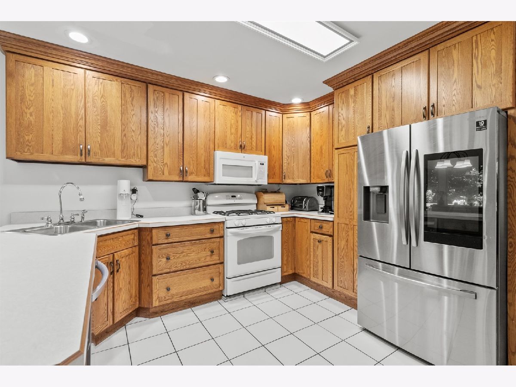
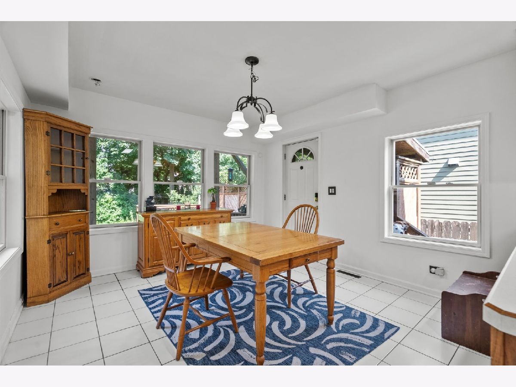
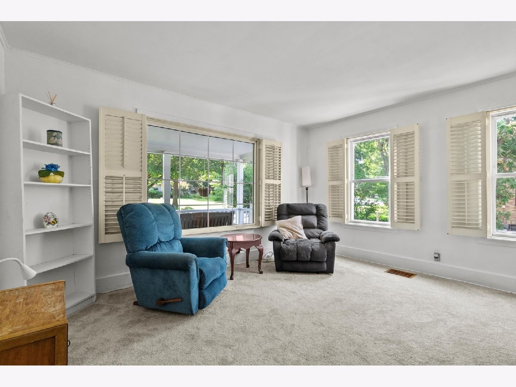
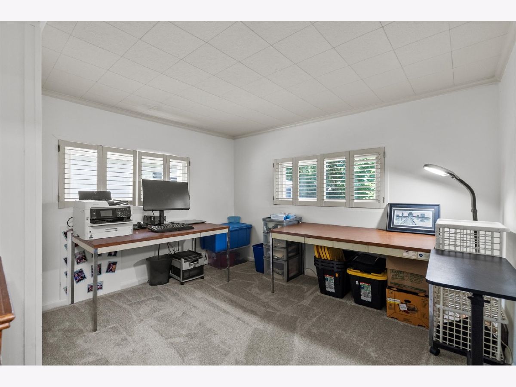
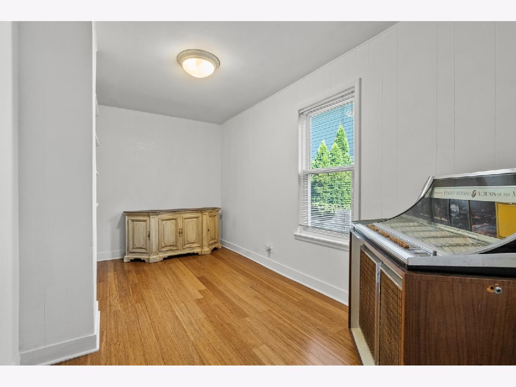
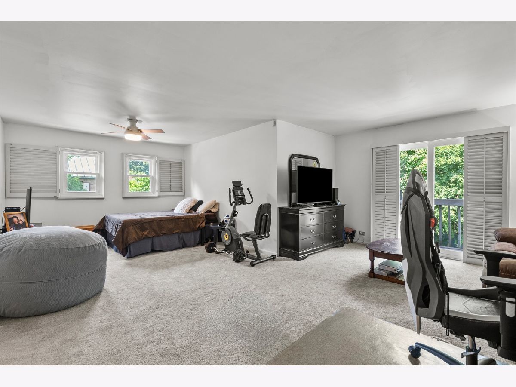
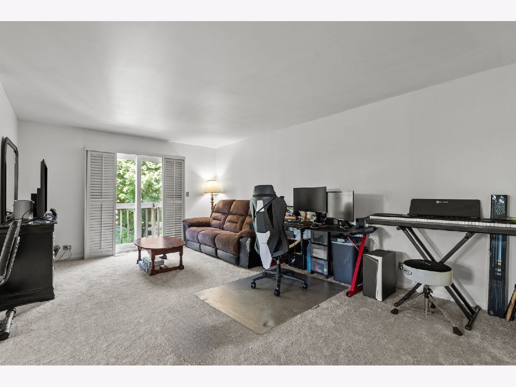
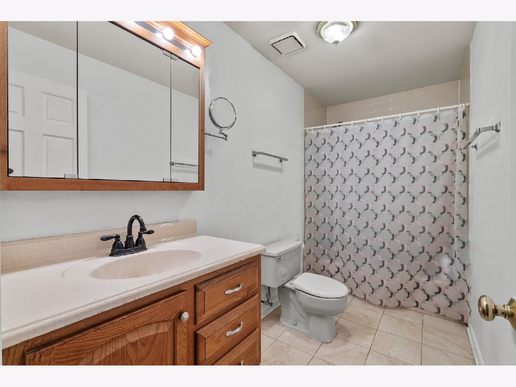
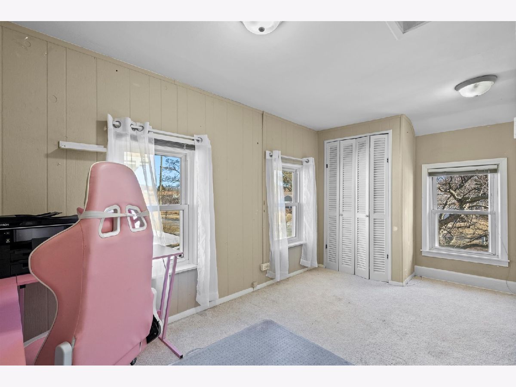
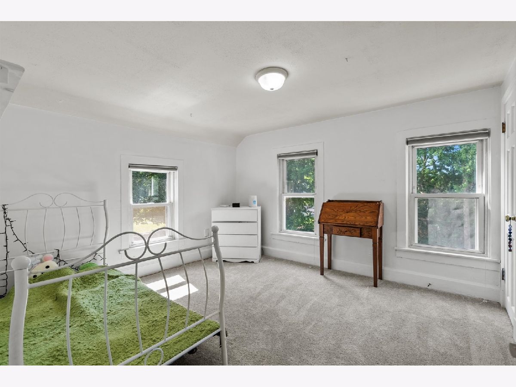
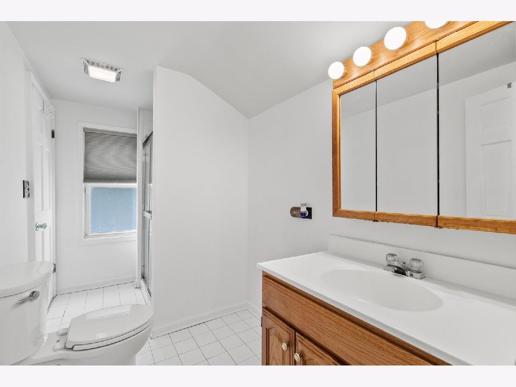
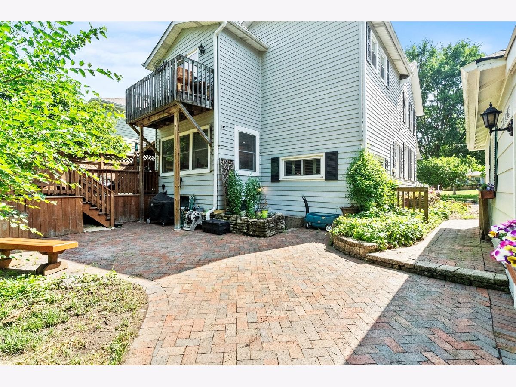
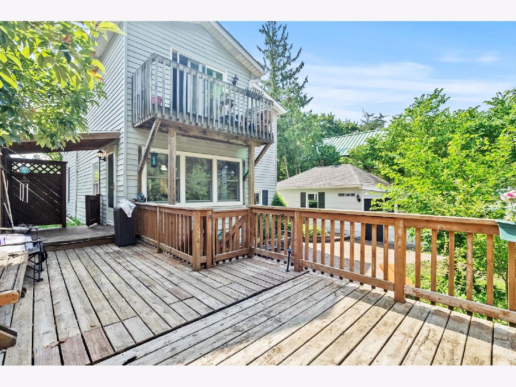
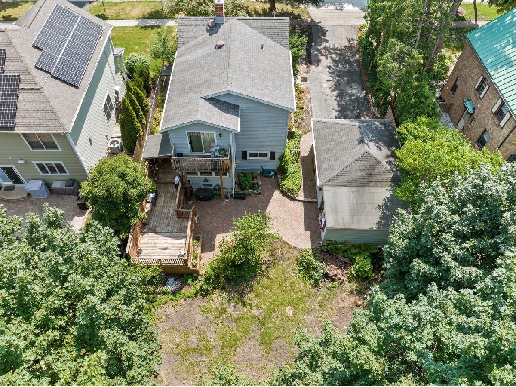
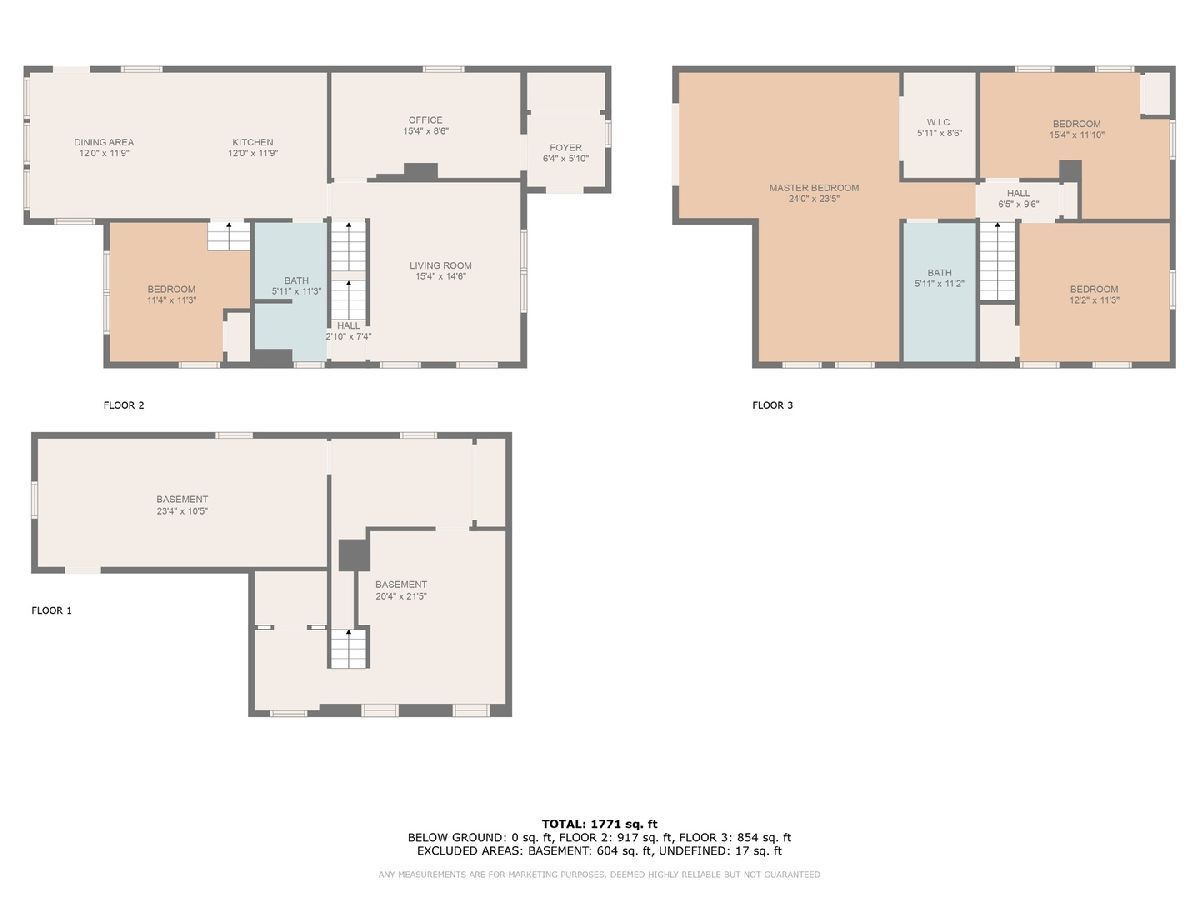
Room Specifics
Total Bedrooms: 4
Bedrooms Above Ground: 4
Bedrooms Below Ground: 0
Dimensions: —
Floor Type: —
Dimensions: —
Floor Type: —
Dimensions: —
Floor Type: —
Full Bathrooms: 2
Bathroom Amenities: Separate Shower,Soaking Tub
Bathroom in Basement: 0
Rooms: —
Basement Description: —
Other Specifics
| 2 | |
| — | |
| — | |
| — | |
| — | |
| 132X66X132X66 | |
| — | |
| — | |
| — | |
| — | |
| Not in DB | |
| — | |
| — | |
| — | |
| — |
Tax History
| Year | Property Taxes |
|---|---|
| 2025 | $7,407 |
Contact Agent
Nearby Similar Homes
Nearby Sold Comparables
Contact Agent
Listing Provided By
Berkshire Hathaway HomeServices Starck Real Estate

