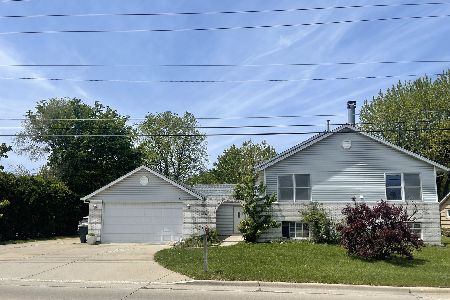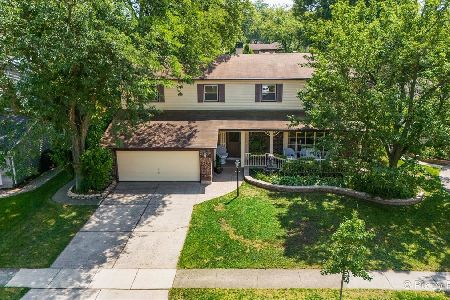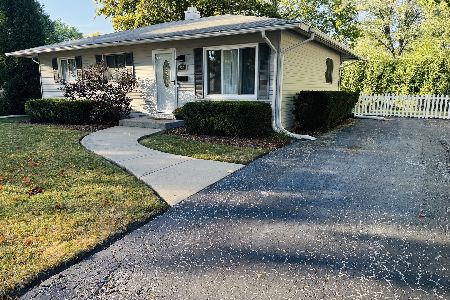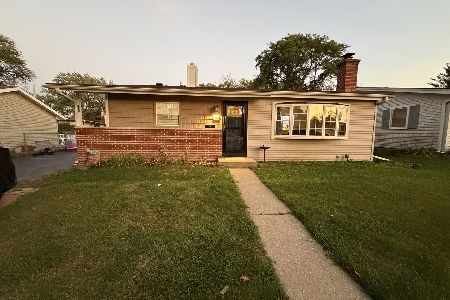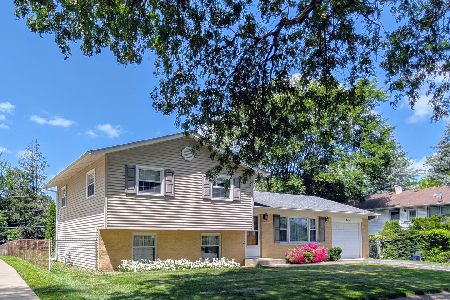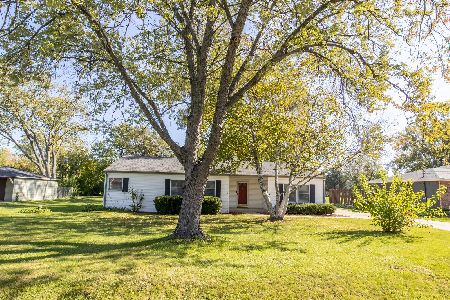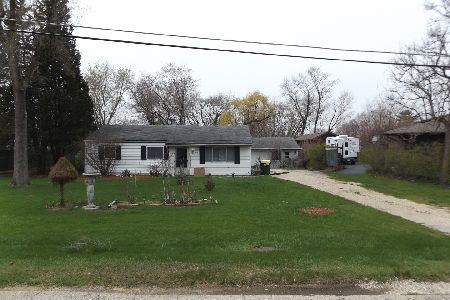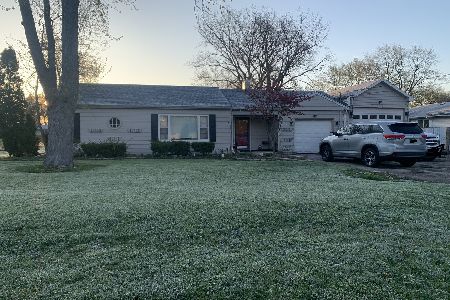3401 Ellen Drive, Arlington Heights, Illinois 60004
$525,000
|
For Sale
|
|
| Status: | New |
| Sqft: | 1,005 |
| Cost/Sqft: | $522 |
| Beds: | 3 |
| Baths: | 2 |
| Year Built: | 1963 |
| Property Taxes: | $8,398 |
| Days On Market: | 2 |
| Lot Size: | 0,46 |
Description
Welcome to this stunning, fully remodeled home in beautiful Arlington Heights, IL! Every detail has been thoughtfully updated - from newly refinished hardwood floors and brand-new interior doors to a modern kitchen featuring sleek, slow-close cabinetry, quartz countertops, and stainless-steel appliances. The bathrooms shine with new vanities, quartz counters, elegant tile floors and walls, and all-new fixtures including showers, bathtubs, and toilets. Enjoy extra living space in the finished basement with luxury vinyl plank flooring, plus peace of mind with a newer roof and windows, a new furnace and A/C, and a whole-home water filtration system with a 10-year warranty. Sitting on nearly a half-acre private lot surrounded by mature trees, this home offers a rare blend of privacy and conven ience - just minutes from top-rated schools, shops, and restaurants. Truly move-in ready, this home feels brand new inside and out!
Property Specifics
| Single Family | |
| — | |
| — | |
| 1963 | |
| — | |
| — | |
| No | |
| 0.46 |
| Cook | |
| — | |
| — / Not Applicable | |
| — | |
| — | |
| — | |
| 12498622 | |
| 03091040070000 |
Nearby Schools
| NAME: | DISTRICT: | DISTANCE: | |
|---|---|---|---|
|
Grade School
J W Riley Elementary School |
21 | — | |
|
Middle School
Jack London Middle School |
21 | Not in DB | |
|
High School
Buffalo Grove High School |
214 | Not in DB | |
Property History
| DATE: | EVENT: | PRICE: | SOURCE: |
|---|---|---|---|
| 1 Oct, 2018 | Sold | $190,000 | MRED MLS |
| 29 Jun, 2018 | Under contract | $199,900 | MRED MLS |
| 12 Jun, 2018 | Listed for sale | $199,900 | MRED MLS |
| 29 Sep, 2022 | Listed for sale | $325,000 | MRED MLS |
| 17 Oct, 2025 | Listed for sale | $525,000 | MRED MLS |
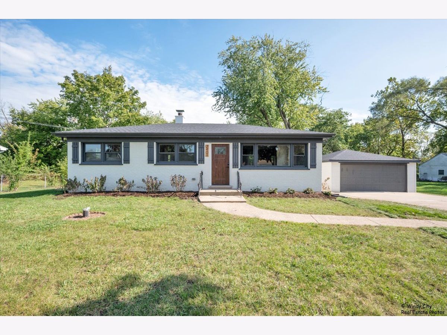
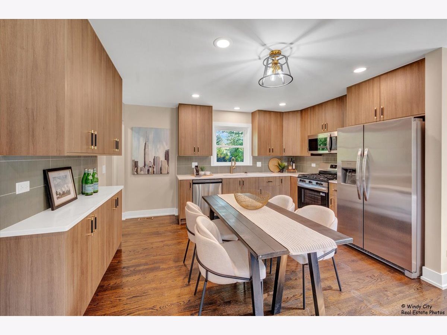
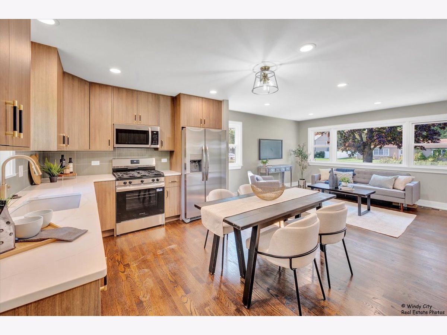
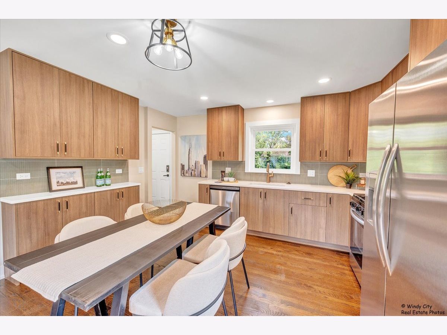
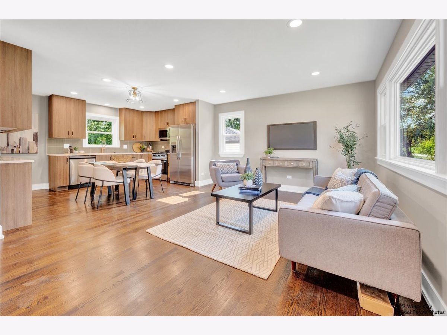
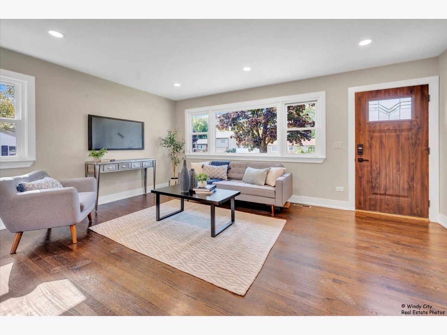
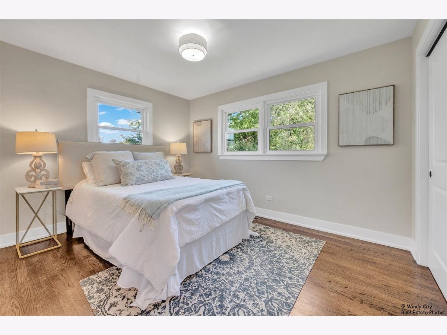
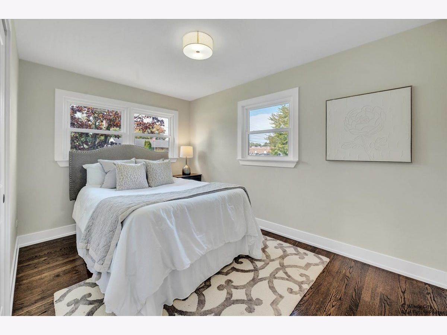
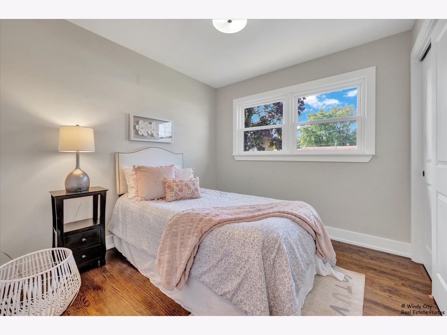
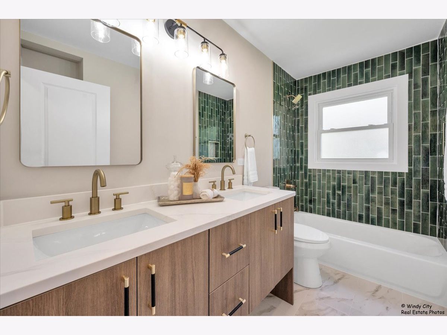
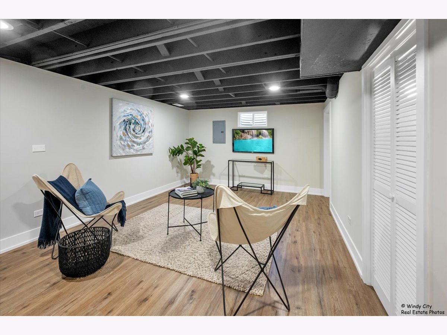
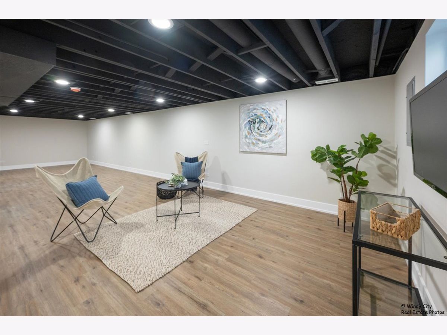
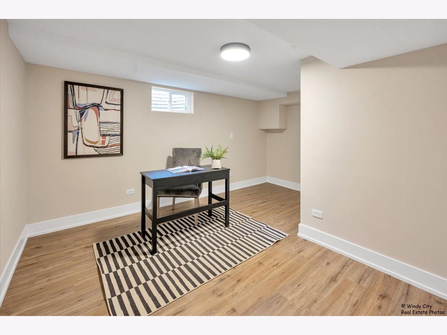
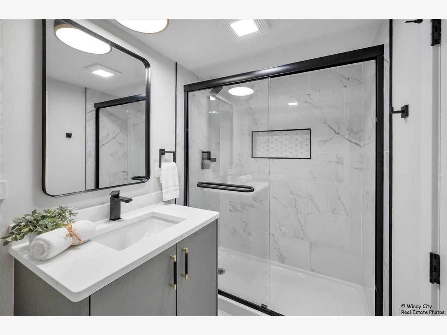
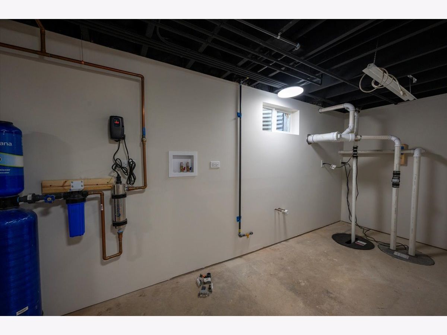
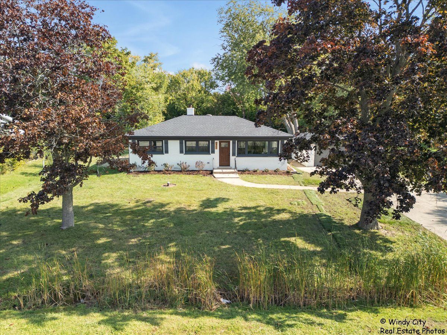
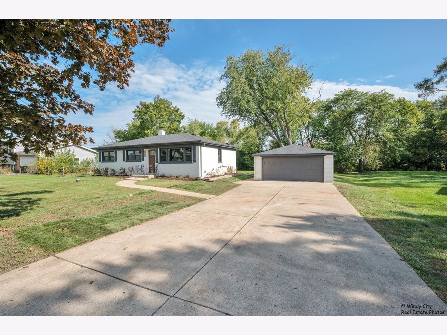
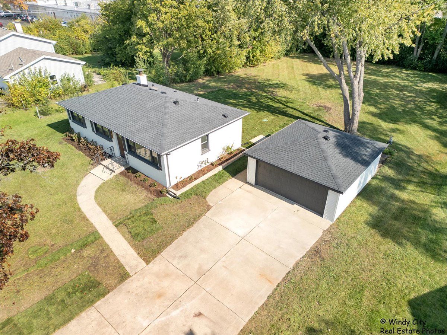
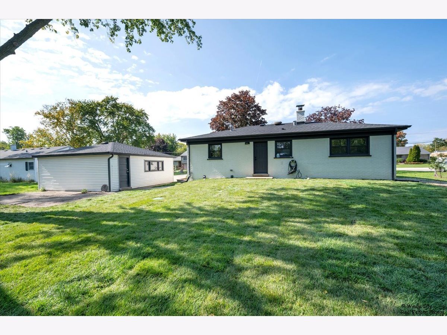
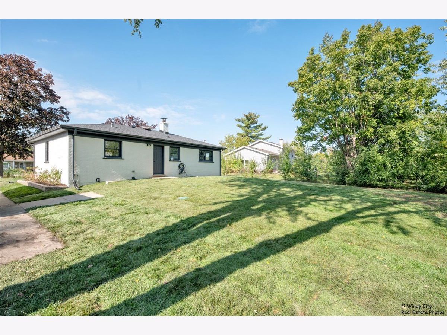
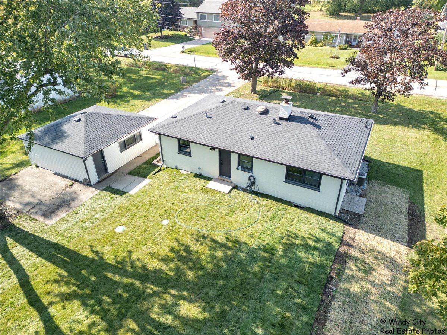
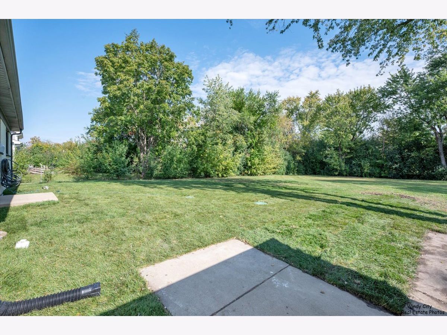
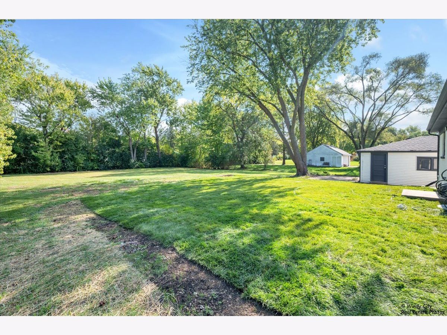
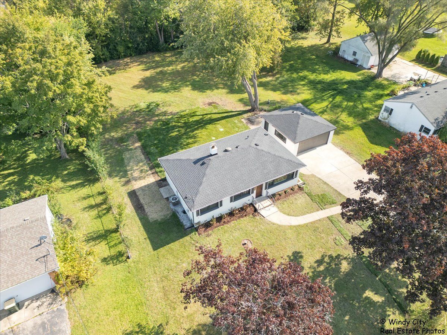
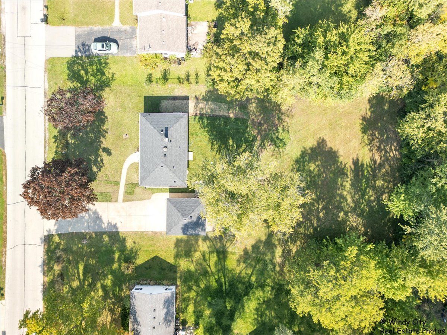
Room Specifics
Total Bedrooms: 3
Bedrooms Above Ground: 3
Bedrooms Below Ground: 0
Dimensions: —
Floor Type: —
Dimensions: —
Floor Type: —
Full Bathrooms: 2
Bathroom Amenities: Separate Shower,Double Sink
Bathroom in Basement: 0
Rooms: —
Basement Description: —
Other Specifics
| 2 | |
| — | |
| — | |
| — | |
| — | |
| 100X199 | |
| — | |
| — | |
| — | |
| — | |
| Not in DB | |
| — | |
| — | |
| — | |
| — |
Tax History
| Year | Property Taxes |
|---|---|
| 2018 | $8,238 |
| 2022 | $9,080 |
| 2025 | $8,398 |
Contact Agent
Nearby Similar Homes
Nearby Sold Comparables
Contact Agent
Listing Provided By
ByOwner.com


