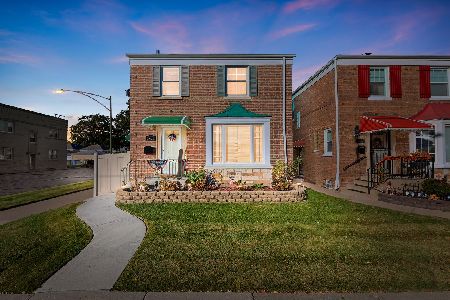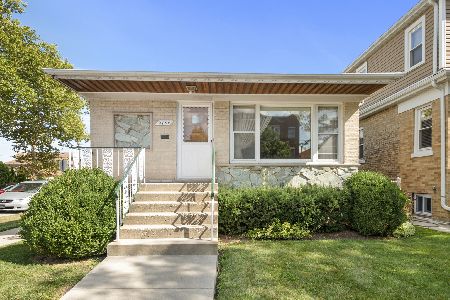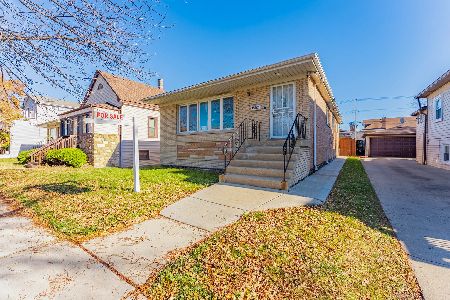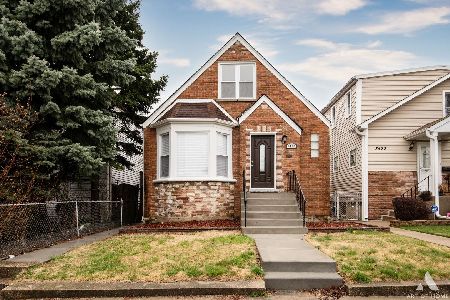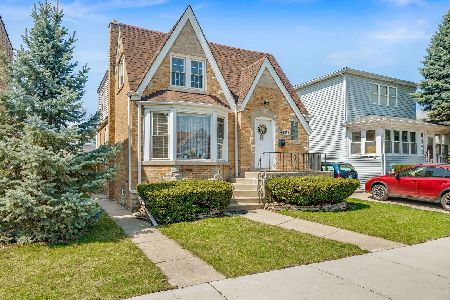3416 Nagle Avenue, Dunning, Chicago, Illinois 60634
$409,900
|
For Sale
|
|
| Status: | Contingent |
| Sqft: | 3,708 |
| Cost/Sqft: | $111 |
| Beds: | 5 |
| Baths: | 2 |
| Year Built: | 1916 |
| Property Taxes: | $6,333 |
| Days On Market: | 60 |
| Lot Size: | 0,00 |
Description
Discover the incredible hidden potential of this charming two-story frame home, perfectly nestled on a residential tree-lined street in the heart of Dunning. This estately house, surrounded by mature trees, offers a fantastic opportunity for those with a vision, as it resides on a generous double lot (60 x 125) and is ready for your personal touch. Main Floor has three bedrooms (one more suitable as an office) a bath an a timeless oak kitchen, Second floor has 2 bedrooms, a bath, a large family room (that could be easily turned into a bedroom) this room opens to a balcony. There is an extra room in the back, a possibility of an office 5th bedroom or second kitchen. There's a partial basement wuith a sump pump with plenty of room for laundry, mechanicals and your storage needs. The home's character shines through with its classic hardwood floors and oak cabinets in the spacious eat-in kitchen. Both bathrooms feature tile finishes, adding a touch of elegance, newer HVAC and hot water tanks provide modern convenience and efficiency. to the main level. Significant updates have already been made in the past decade, including thermopane windows and skylights that brighten the space, Roof, siding as well as updated electrical work and some plumbing improvements. The outdoor space is equally impressive, featuring an incredible yard that invites endless possibilities for gardening, play, or relaxation. A two-car garage and additional side gravel space provide ample parking for up to two extra cars. This home is truly a gem, just awaiting your creative ideas and care to bring out its full glory. Come see the potential for yourself and imagine the wonderful life that awaits at this special Dunning residence.
Property Specifics
| Single Family | |
| — | |
| — | |
| 1916 | |
| — | |
| — | |
| No | |
| — |
| Cook | |
| — | |
| — / Not Applicable | |
| — | |
| — | |
| — | |
| 12476714 | |
| 13194140260000 |
Nearby Schools
| NAME: | DISTRICT: | DISTANCE: | |
|---|---|---|---|
|
Grade School
Bridge Elementary School |
299 | — | |
|
High School
Steinmetz Academic Centre Senior |
299 | Not in DB | |
Property History
| DATE: | EVENT: | PRICE: | SOURCE: |
|---|---|---|---|
| 29 Sep, 2025 | Under contract | $409,900 | MRED MLS |
| 22 Sep, 2025 | Listed for sale | $409,900 | MRED MLS |
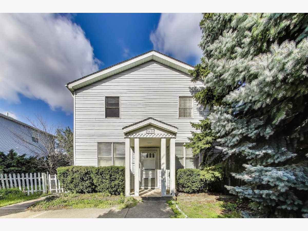
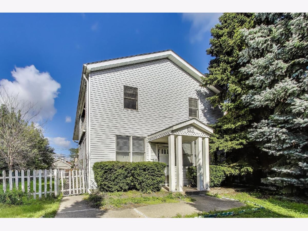
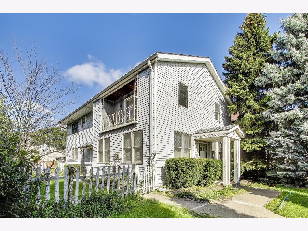
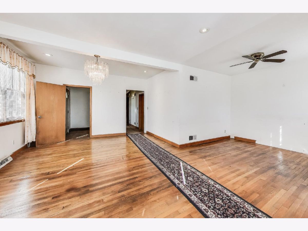
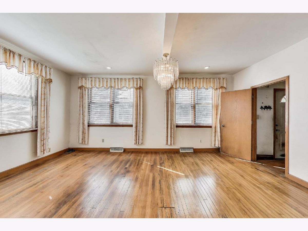
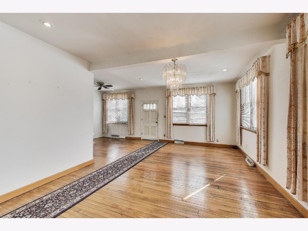
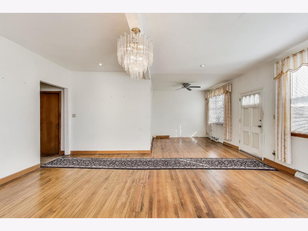
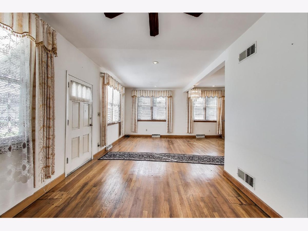
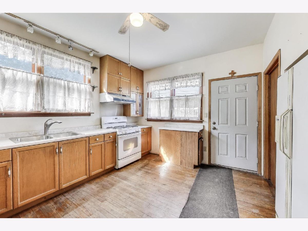
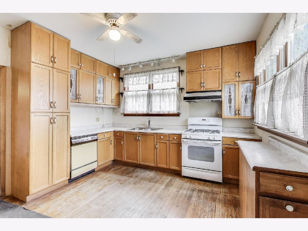
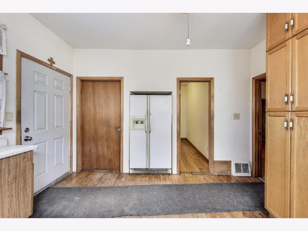
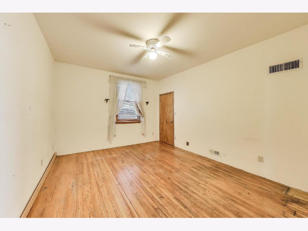
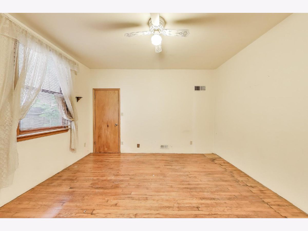
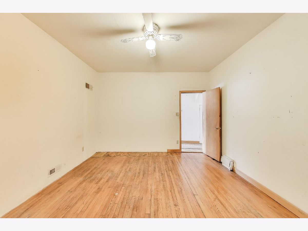
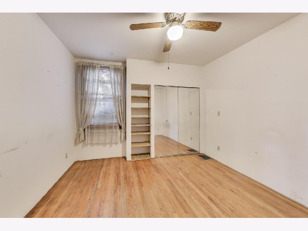
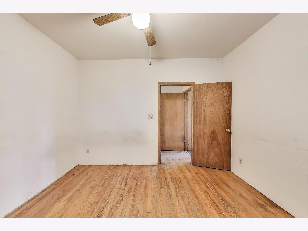
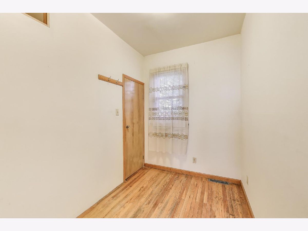
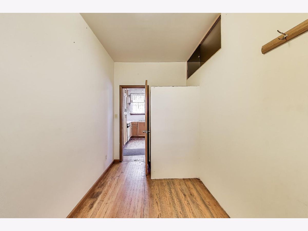
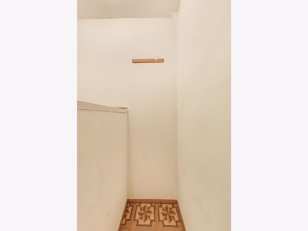
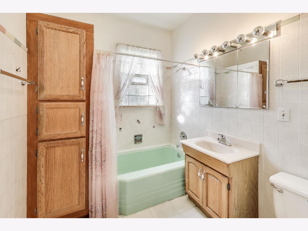
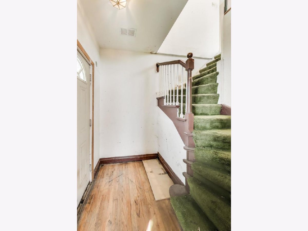
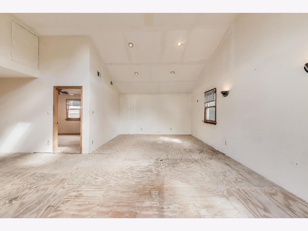
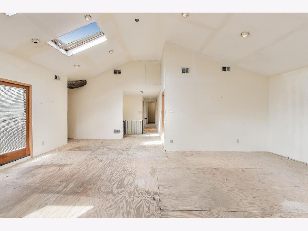
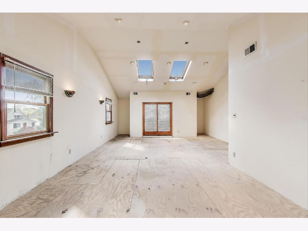
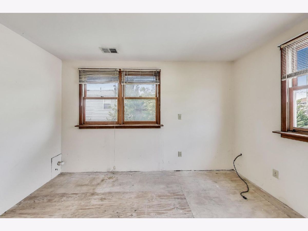
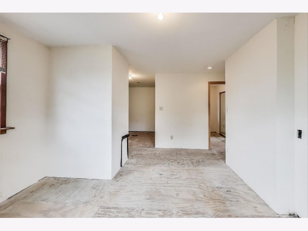
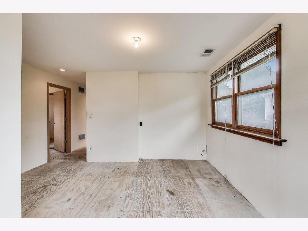
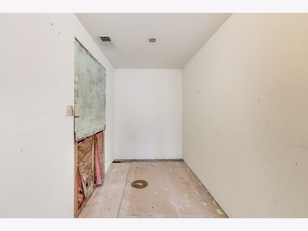
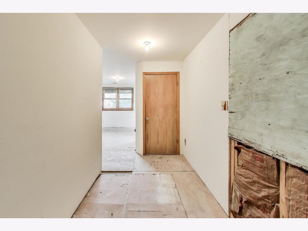
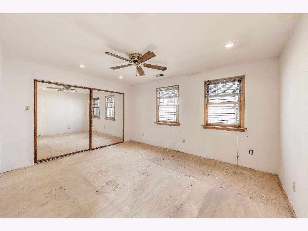
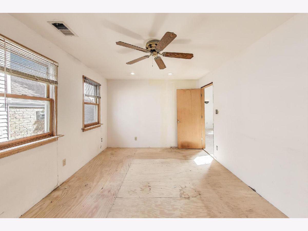
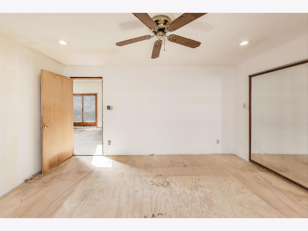
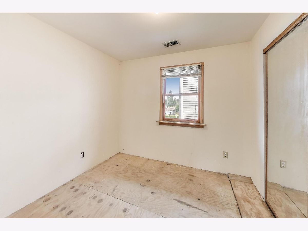
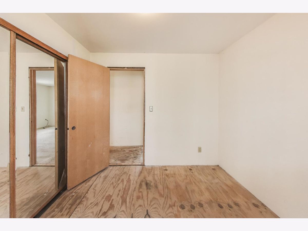
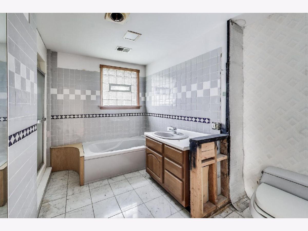
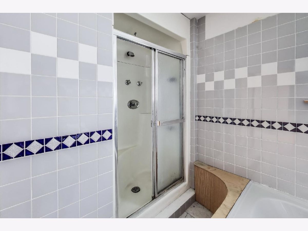
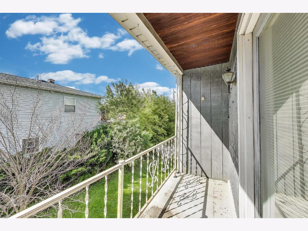
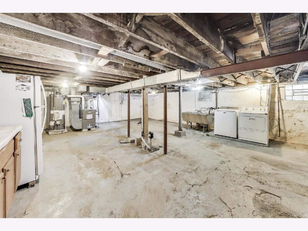
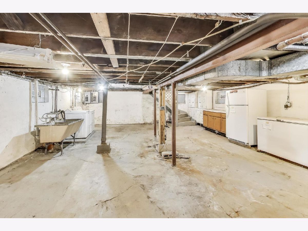
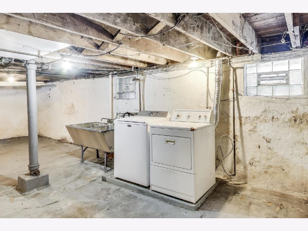
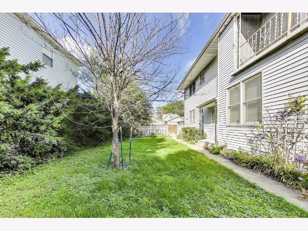
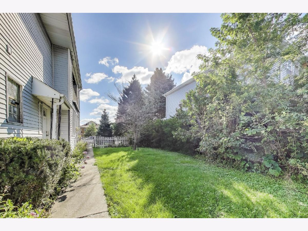
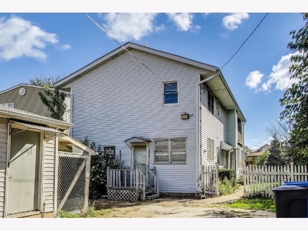
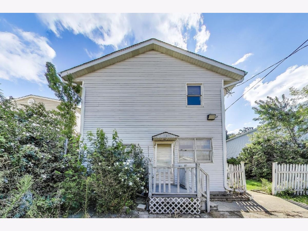
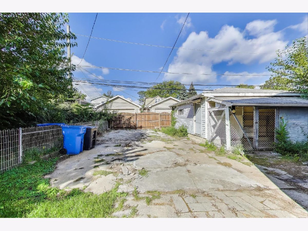
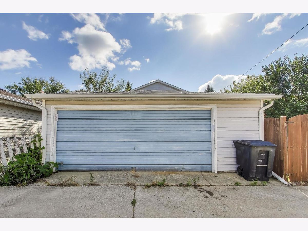
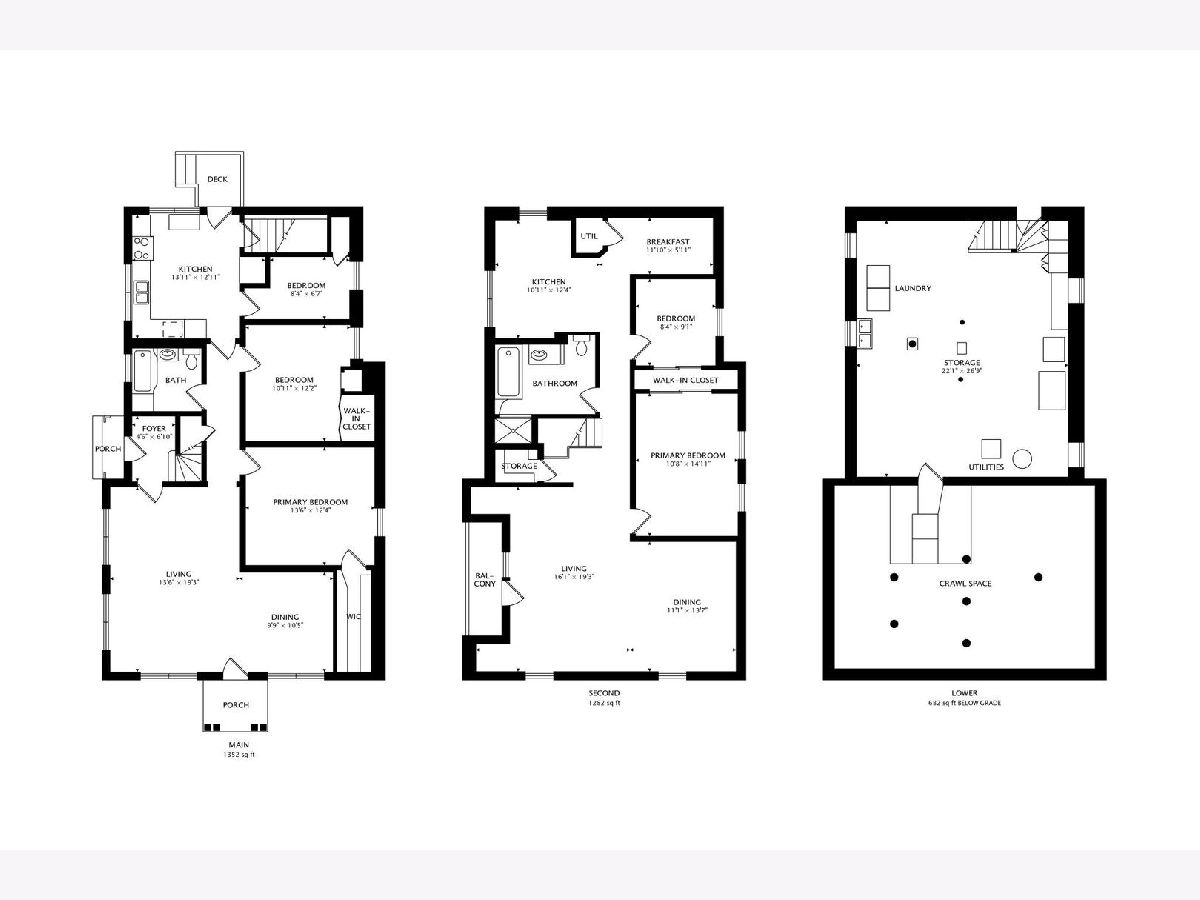
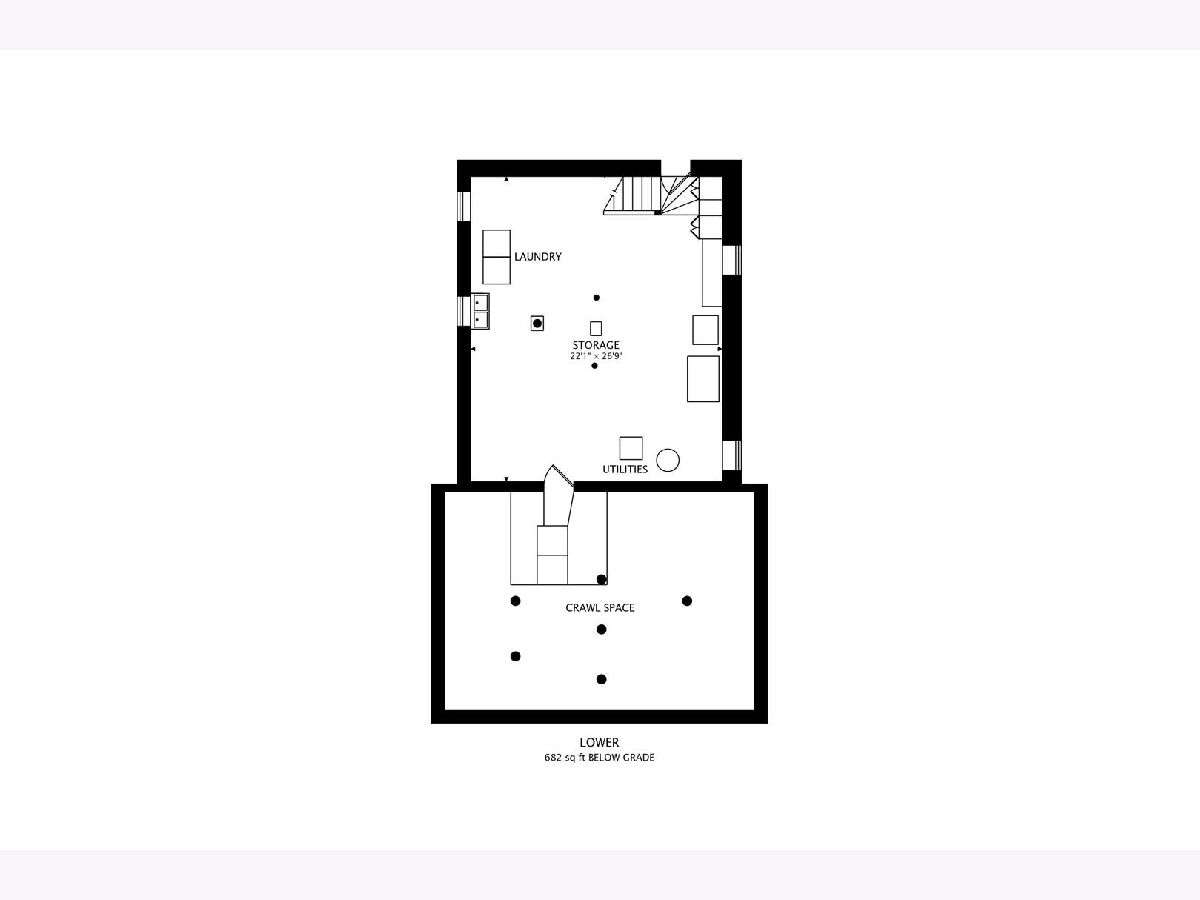
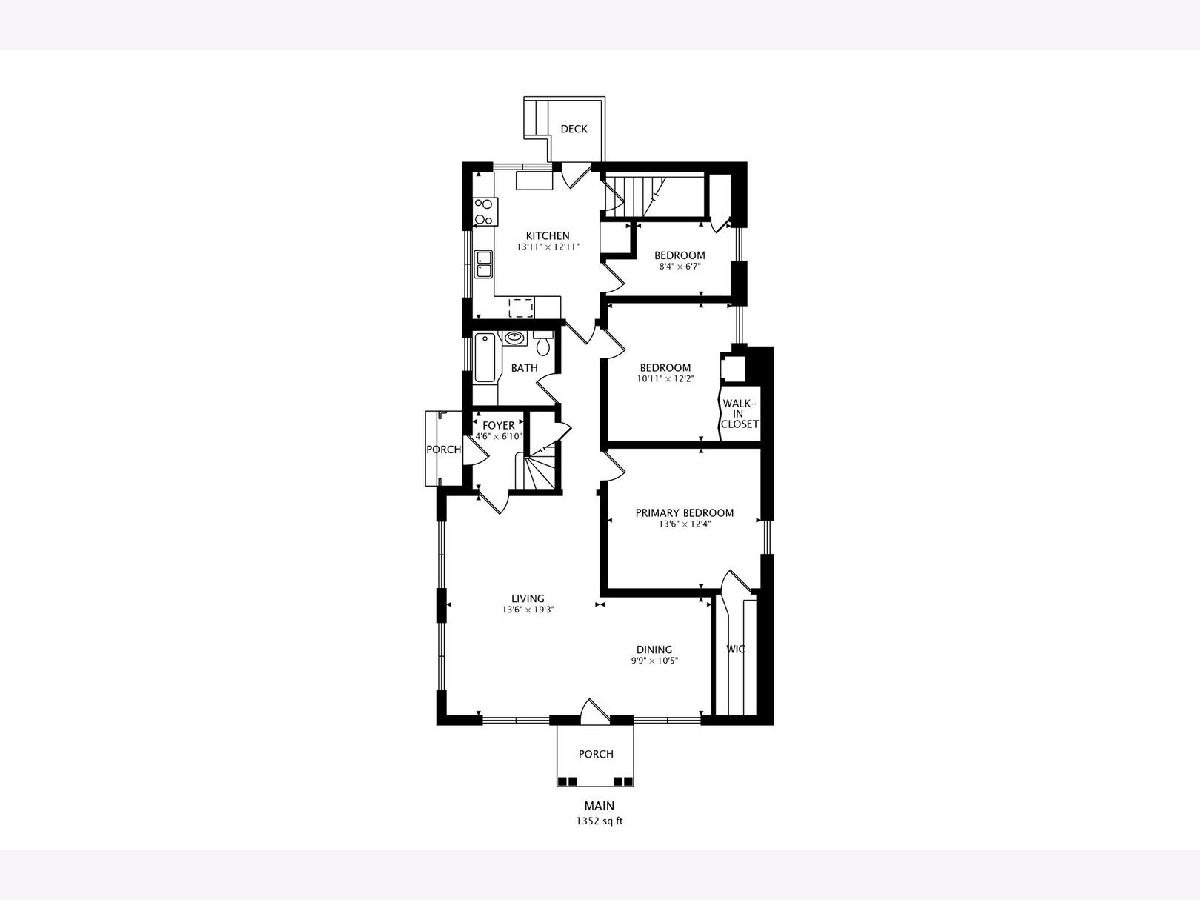
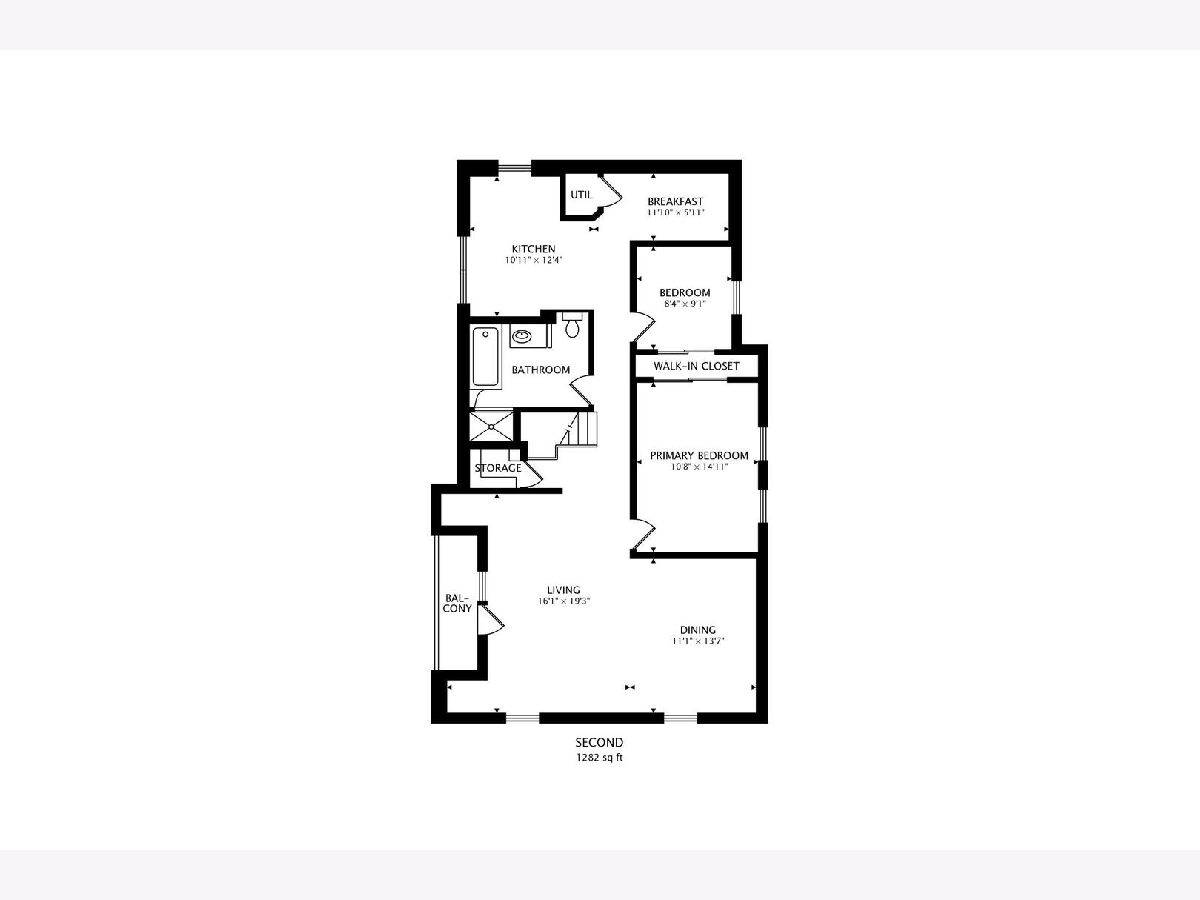
Room Specifics
Total Bedrooms: 5
Bedrooms Above Ground: 5
Bedrooms Below Ground: 0
Dimensions: —
Floor Type: —
Dimensions: —
Floor Type: —
Dimensions: —
Floor Type: —
Dimensions: —
Floor Type: —
Full Bathrooms: 2
Bathroom Amenities: Separate Shower,Soaking Tub
Bathroom in Basement: 0
Rooms: —
Basement Description: —
Other Specifics
| 2 | |
| — | |
| — | |
| — | |
| — | |
| 60 x 125 | |
| — | |
| — | |
| — | |
| — | |
| Not in DB | |
| — | |
| — | |
| — | |
| — |
Tax History
| Year | Property Taxes |
|---|---|
| 2025 | $6,333 |
Contact Agent
Nearby Similar Homes
Nearby Sold Comparables
Contact Agent
Listing Provided By
Compass

