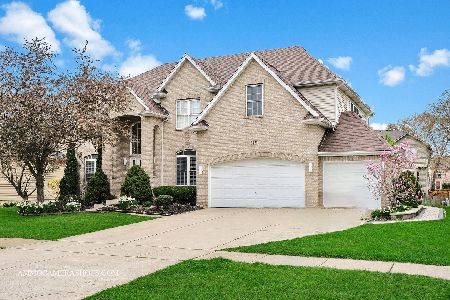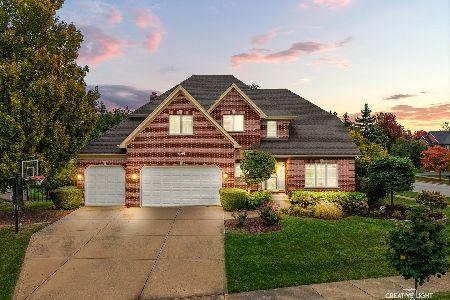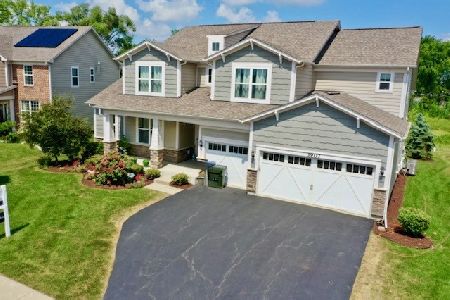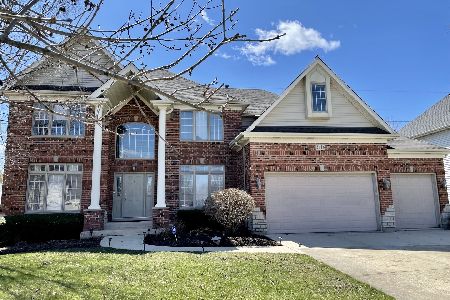3420 Lapp Lane, Naperville, Illinois 60564
$900,000
|
Sold
|
|
| Status: | Closed |
| Sqft: | 2,994 |
| Cost/Sqft: | $289 |
| Beds: | 4 |
| Baths: | 4 |
| Year Built: | 2002 |
| Property Taxes: | $14,408 |
| Days On Market: | 52 |
| Lot Size: | 0,28 |
Description
TRULY ONE OF A KIND! This exceptional 5-bedroom, 3.5-bath Smart Home blends modern luxury with everyday comfort. From the moment you enter, you'll appreciate the thoughtful updates, open design, and entertainer's dream features. The main level showcases refinished hardwood floors and modern trim throughout, setting the tone for the home's fresh and inviting style. The remodeled chef's kitchen is the centerpiece, featuring TWO oversized islands with Quartz waterfall countertops, perfect for the chef who loves to entertain! In addition to all the custom cabinetry, there are TWO sinks with Brizo touch faucets, TWO Bosch dishwashers, TWO beverage refrigerators, a Jenn-Air column refrigerator and freezer, plus a Jenn-Air 6-burner stove with griddle. A truly one-of-a-kind setup. The family room impresses with cathedral ceilings, a floor-to-ceiling brick gas-start fireplace, and a new custom mantle, perfect for those cozy nights. A main-level office with French doors provides the perfect space for work, study or play. Upstairs, you'll find four generously sized bedrooms, including a primary suite with a vaulted ceiling, spa-like en-suite with soaking tub, and a massive walk-in closet. The hall bathroom features a double vanity with granite counters for added convenience. The finished basement expands your living space with a FULL second kitchen with island, a private bedroom, and a full bath, ideal for guests or extended family. For added convenience there are two laundry areas; the mudroom on the main level and large laundry room with storage in the basement. Step outside to your private, backyard retreat featuring a new Trex deck with retractable awning, stone outdoor kitchen with gas line, sparkling saltwater pool, and plenty of green space in the fully fenced yard. With refinished hardwoods, tons of storage, incredible upgrades: Kitchen (2022), Half Bath (2022), Smart Technology (2022) Furnace and A/C (2023) and so much more! Both indoor and outdoor spaces designed for entertaining, this home is a rare find.
Property Specifics
| Single Family | |
| — | |
| — | |
| 2002 | |
| — | |
| — | |
| No | |
| 0.28 |
| Will | |
| Penncross Knoll | |
| 300 / Annual | |
| — | |
| — | |
| — | |
| 12470564 | |
| 0701091060140000 |
Nearby Schools
| NAME: | DISTRICT: | DISTANCE: | |
|---|---|---|---|
|
Grade School
Fry Elementary School |
204 | — | |
|
Middle School
Scullen Middle School |
204 | Not in DB | |
|
High School
Waubonsie Valley High School |
204 | Not in DB | |
Property History
| DATE: | EVENT: | PRICE: | SOURCE: |
|---|---|---|---|
| 25 Jul, 2019 | Sold | $490,000 | MRED MLS |
| 13 Jun, 2019 | Under contract | $499,900 | MRED MLS |
| 31 May, 2019 | Listed for sale | $499,900 | MRED MLS |
| 14 Nov, 2025 | Sold | $900,000 | MRED MLS |
| 7 Oct, 2025 | Under contract | $865,000 | MRED MLS |
| 2 Oct, 2025 | Listed for sale | $865,000 | MRED MLS |
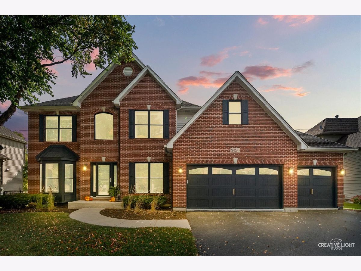
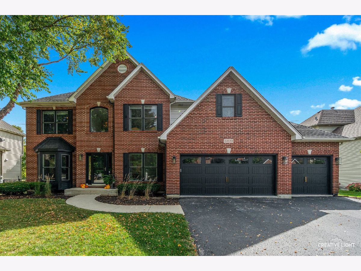
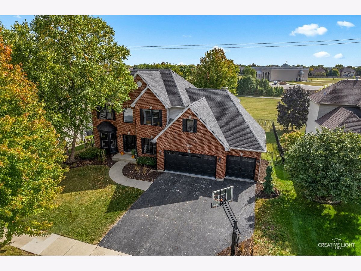
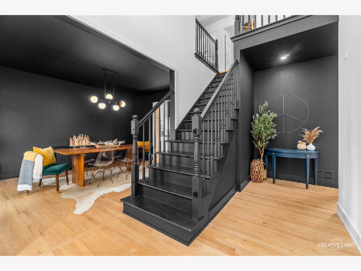
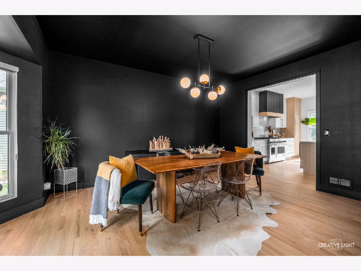
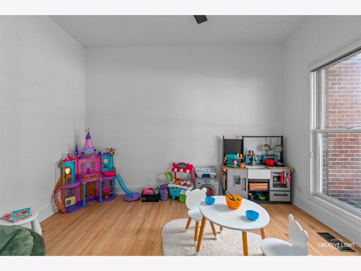
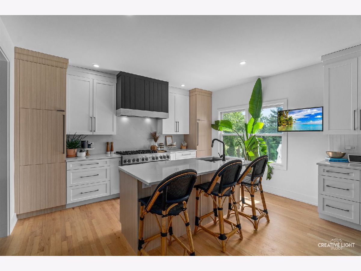
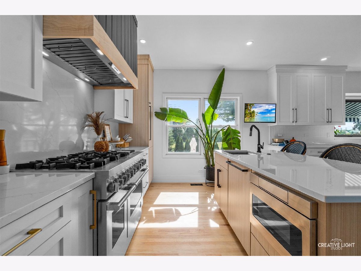
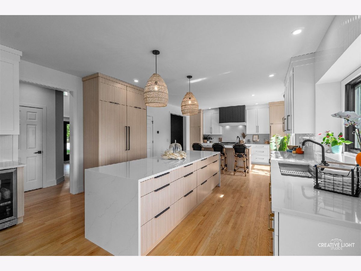
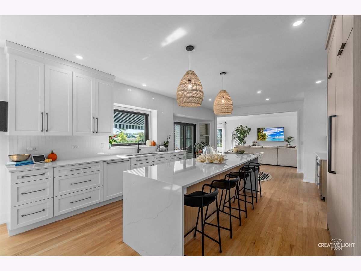
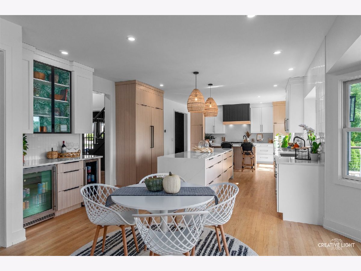
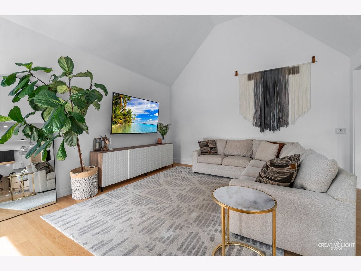
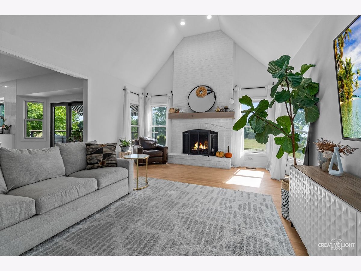
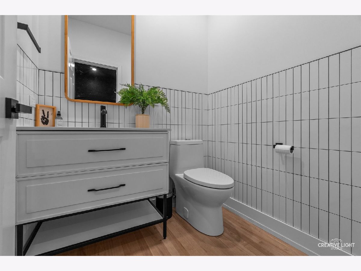
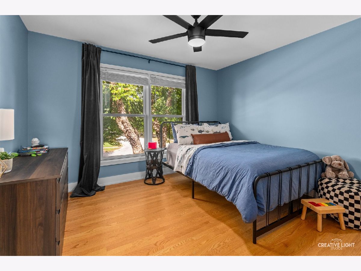
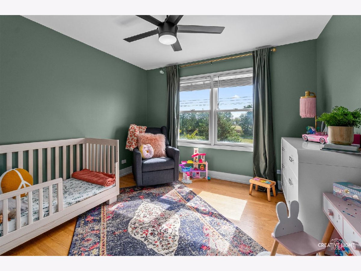
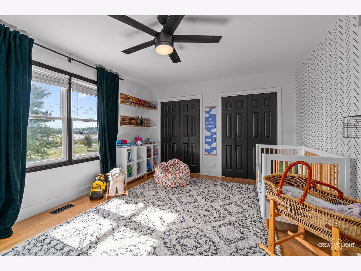
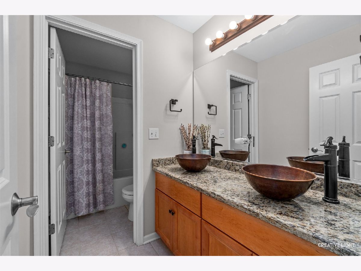
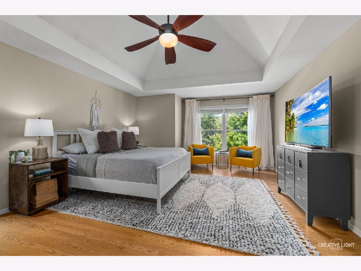
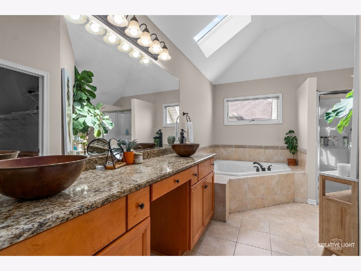
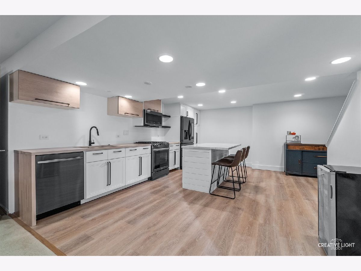
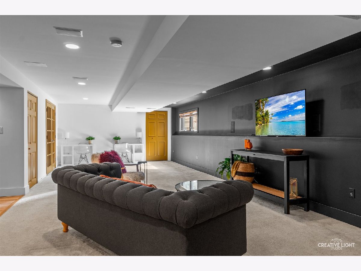
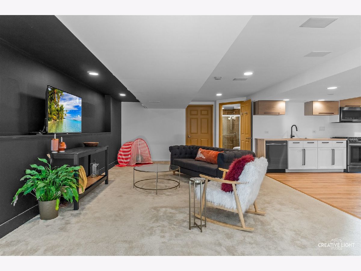
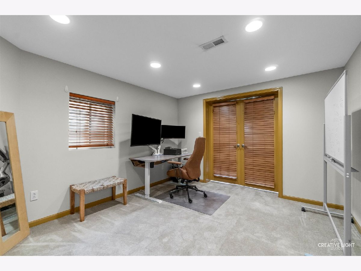
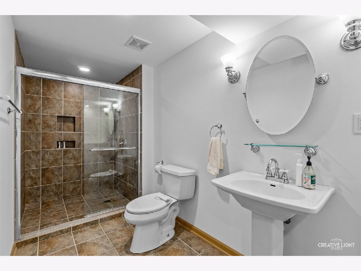
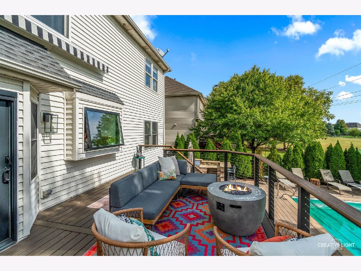
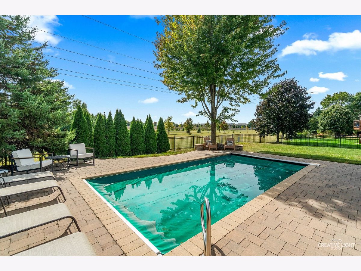
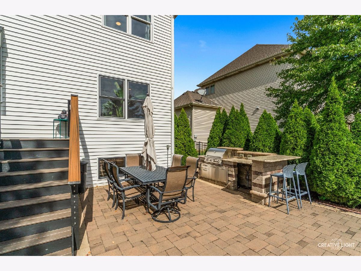
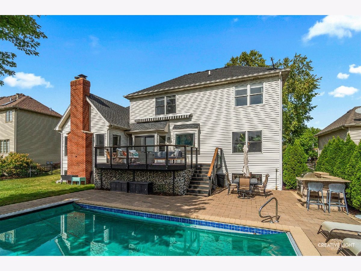
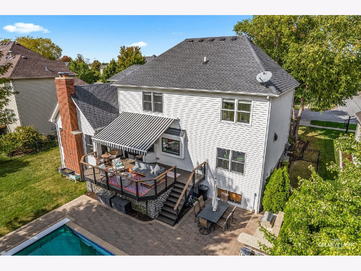
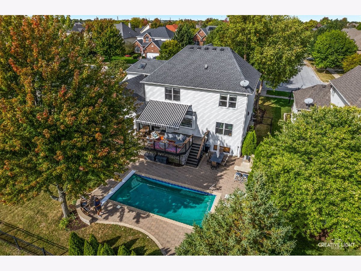
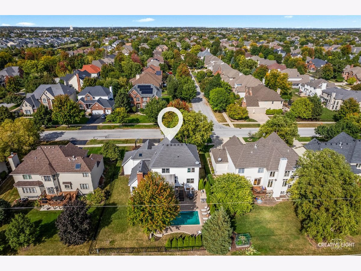
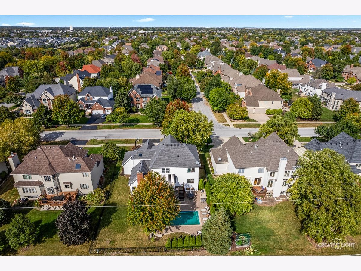
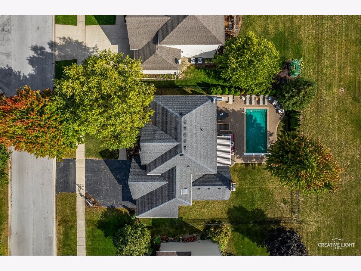
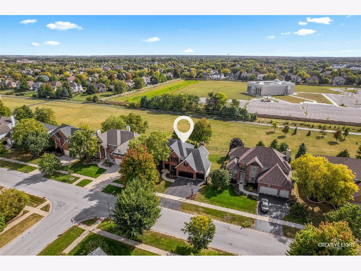
Room Specifics
Total Bedrooms: 5
Bedrooms Above Ground: 4
Bedrooms Below Ground: 1
Dimensions: —
Floor Type: —
Dimensions: —
Floor Type: —
Dimensions: —
Floor Type: —
Dimensions: —
Floor Type: —
Full Bathrooms: 4
Bathroom Amenities: Separate Shower,Double Sink,Soaking Tub
Bathroom in Basement: 1
Rooms: —
Basement Description: —
Other Specifics
| 3 | |
| — | |
| — | |
| — | |
| — | |
| 70x128x80x128 | |
| — | |
| — | |
| — | |
| — | |
| Not in DB | |
| — | |
| — | |
| — | |
| — |
Tax History
| Year | Property Taxes |
|---|---|
| 2019 | $11,816 |
| 2025 | $14,408 |
Contact Agent
Nearby Similar Homes
Nearby Sold Comparables
Contact Agent
Listing Provided By
Baird & Warner


